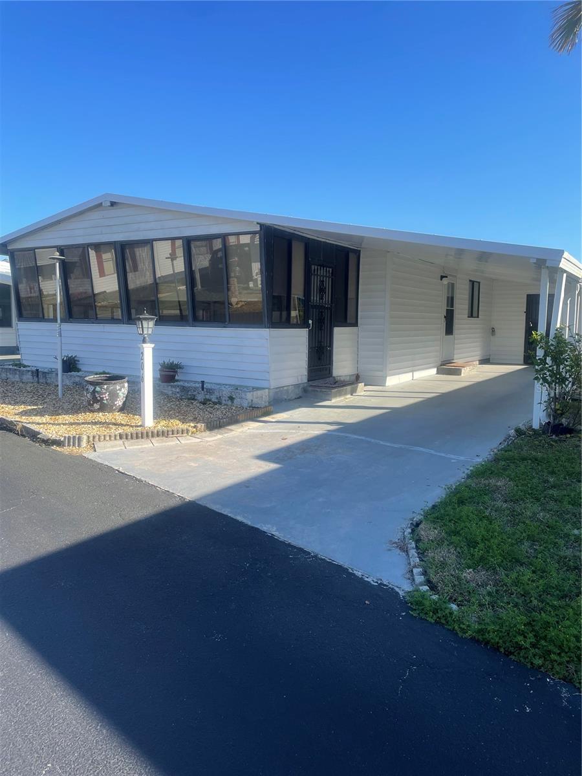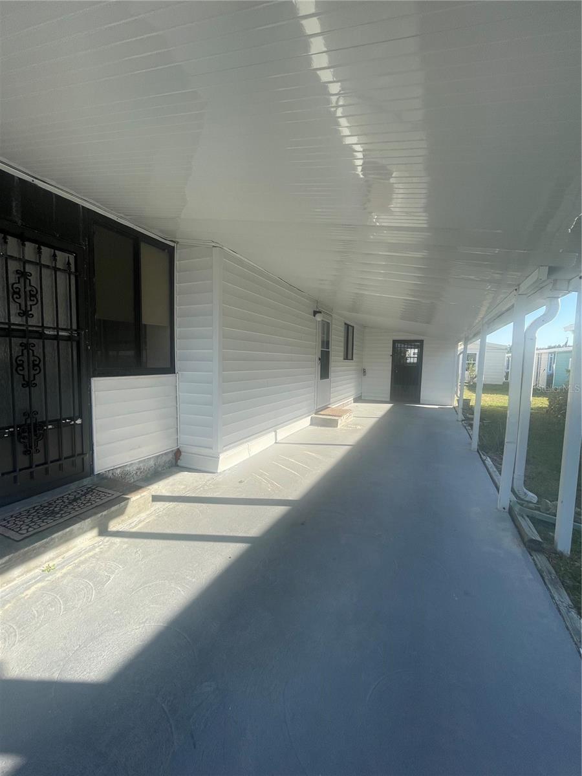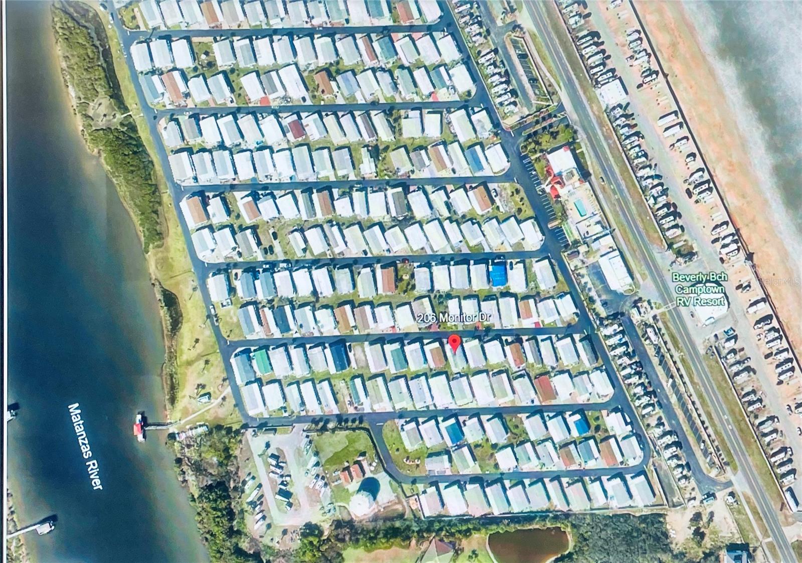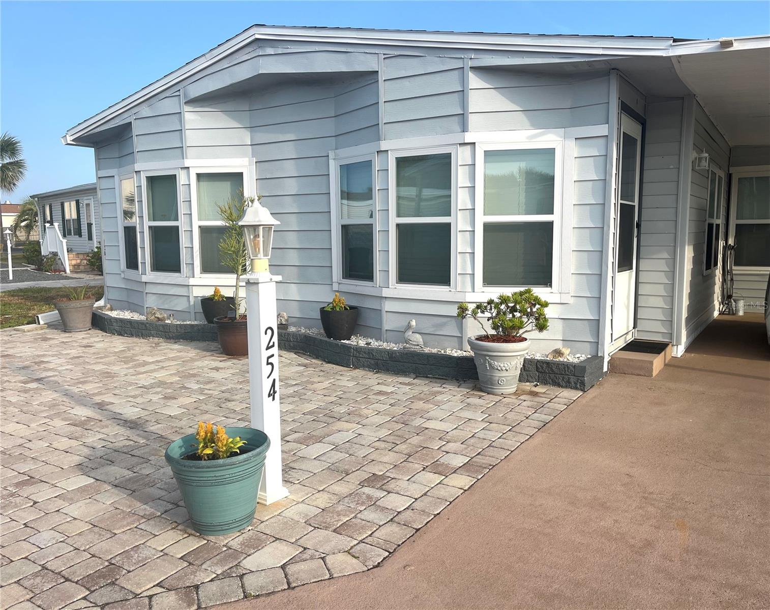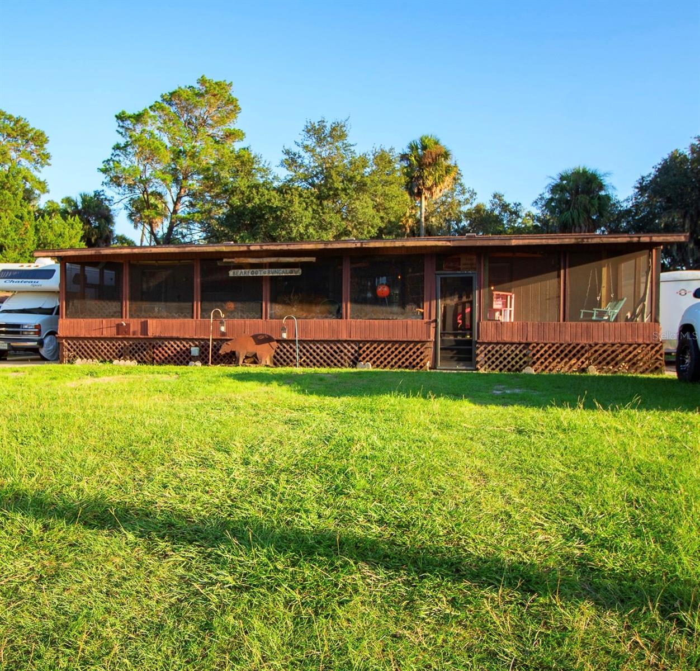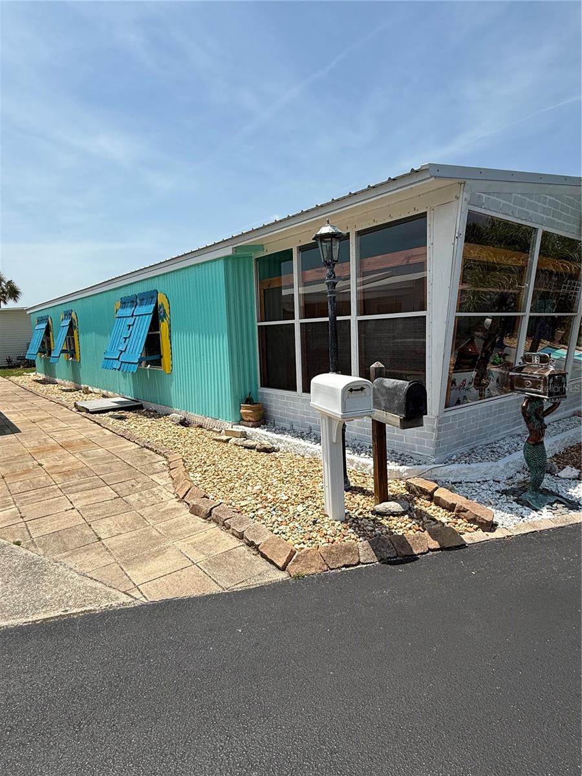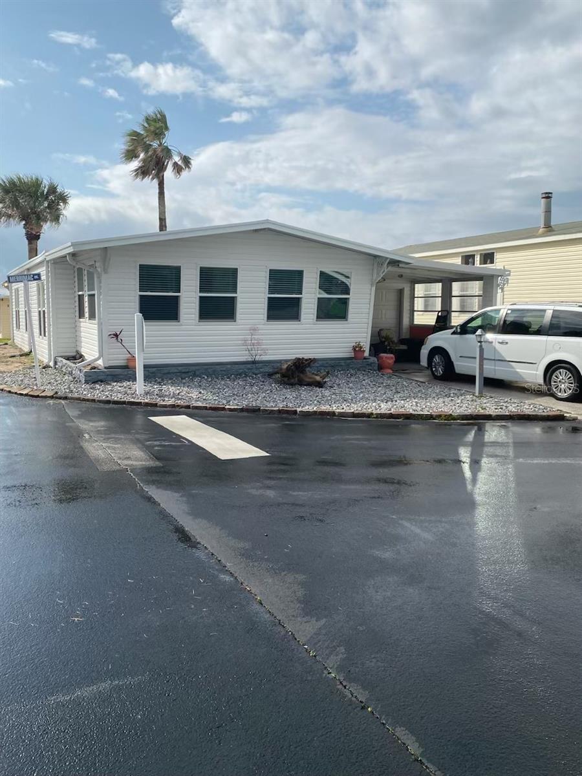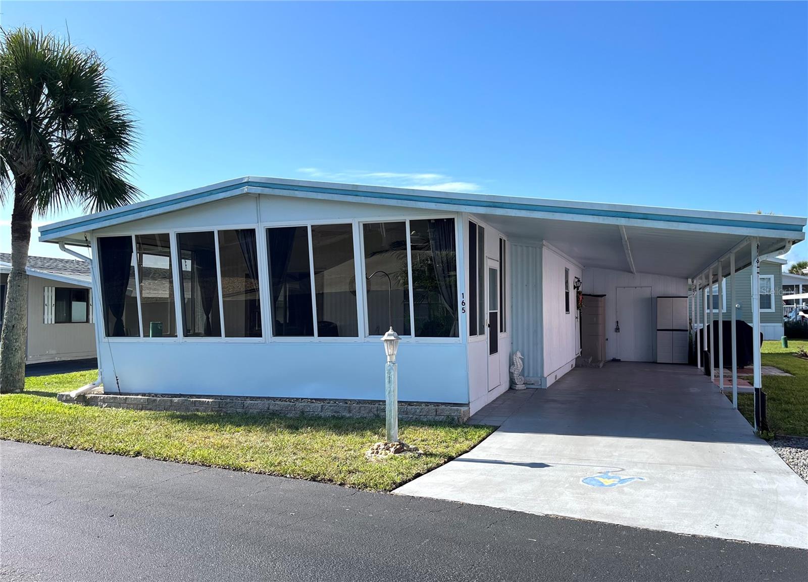PRICED AT ONLY: $243,900
Address: 206 Monitor Drive, FLAGLER BEACH, FL 32136
Description
With OWNER FINANCING you can live the dream of owning beachside in this two bedroom, two bath home with a bonus Florida room. It is light and bright in the open Great Room, Dining Room and Kitchen area that is awesome for entertaining. There is tile throughout for easy beach living! Surfside Estates is a resident owned co op community, located along the Intracoastal Waterway, just across the street from the beach and where you own your lot share and never pay rent. The community has a low maintenance fee of $180 each month that includes cable TV, high speed internet, lawn service, heated saltwater pool, two fishing piers and clubhouse. The clubhouse has a kitchen, pool tables, 86 inch TV, library, fitness center and shuffleboard. Along the Intracoastal, you will find a screened gazebo, fire pit, barbecue, benches, horseshoe pits, the two partially covered fishing piers, kayak racks and launch. With an active Social Club, you can choose from yoga, pool aerobics, an ice cream social, Movies in the Clubhouse, Bingo, pool teams, card tournaments, karaoke, dances, community breakfasts, potluck dinners, and so much more! Or take a walk, ride your bicycle, drive your golf cart, or motor to the Intercoastal Waterway and the beach. Either way, there seems to be something for everyone. This home is priced to sale and with OWNER FINANCING is not to be missed. cONTACT THE rEALTOR FOR MORE INFORMATION!
Property Location and Similar Properties
Payment Calculator
- Principal & Interest -
- Property Tax $
- Home Insurance $
- HOA Fees $
- Monthly -
For a Fast & FREE Mortgage Pre-Approval Apply Now
Apply Now
 Apply Now
Apply Now- MLS#: FC307172 ( Residential )
- Street Address: 206 Monitor Drive
- Viewed: 115
- Price: $243,900
- Price sqft: $123
- Waterfront: No
- Year Built: 1983
- Bldg sqft: 1986
- Bedrooms: 2
- Total Baths: 2
- Full Baths: 2
- Garage / Parking Spaces: 1
- Days On Market: 255
- Additional Information
- Geolocation: 29.5213 / -81.1494
- County: FLAGLER
- City: FLAGLER BEACH
- Zipcode: 32136
- Subdivision: Beverly Beach Surfside Estates
- Elementary School: Old Kings Elementary
- Middle School: Buddy Taylor Middle
- High School: Flagler Palm Coast High
- Provided by: CLARION GROUP, INC.
- Contact: Donna McIntyre
- 386-225-4785

- DMCA Notice
Features
Building and Construction
- Covered Spaces: 0.00
- Exterior Features: Gray Water System, Private Mailbox
- Flooring: Tile
- Living Area: 1176.00
- Roof: Shingle
Land Information
- Lot Features: Cleared, Near Marina, Paved
School Information
- High School: Flagler-Palm Coast High
- Middle School: Buddy Taylor Middle
- School Elementary: Old Kings Elementary
Garage and Parking
- Garage Spaces: 0.00
- Open Parking Spaces: 0.00
Eco-Communities
- Water Source: Public
Utilities
- Carport Spaces: 1.00
- Cooling: Central Air
- Heating: Heat Pump
- Pets Allowed: Breed Restrictions, Dogs OK, Number Limit, Yes
- Sewer: Public Sewer
- Utilities: Cable Available, Electricity Available, Public, Sewer Connected, Water Connected
Amenities
- Association Amenities: Cable TV, Clubhouse, Elevator(s), Maintenance, Pool, Shuffleboard Court
Finance and Tax Information
- Home Owners Association Fee Includes: Cable TV, Common Area Taxes, Pool, Escrow Reserves Fund, Maintenance Grounds, Maintenance, Management
- Home Owners Association Fee: 180.00
- Insurance Expense: 0.00
- Net Operating Income: 0.00
- Other Expense: 0.00
- Tax Year: 2024
Other Features
- Appliances: Dishwasher, Electric Water Heater, Exhaust Fan, Microwave, Range, Range Hood, Refrigerator
- Association Name: Cindie Grant
- Country: US
- Interior Features: High Ceilings, Living Room/Dining Room Combo, Open Floorplan, Primary Bedroom Main Floor, Thermostat
- Legal Description: BEVERLY BEACH SURFSIDE ESTATES LOT 206 OR 513 PG 1842 CERT#039 RP #629011, 629012 OR 662/1797 OR 1772/1004 OR 2392/1558
- Levels: One
- Area Major: 32136 - Flagler Beach
- Occupant Type: Vacant
- Parcel Number: 26-11-31-0420-00000-2060
- Possession: Close Of Escrow
- Style: Bungalow
- View: Garden
- Views: 115
- Zoning Code: RES
Nearby Subdivisions
Similar Properties
Contact Info
- The Real Estate Professional You Deserve
- Mobile: 904.248.9848
- phoenixwade@gmail.com
