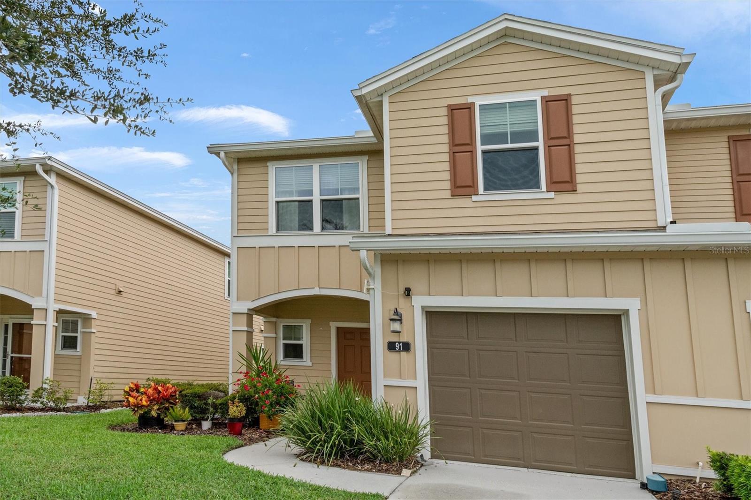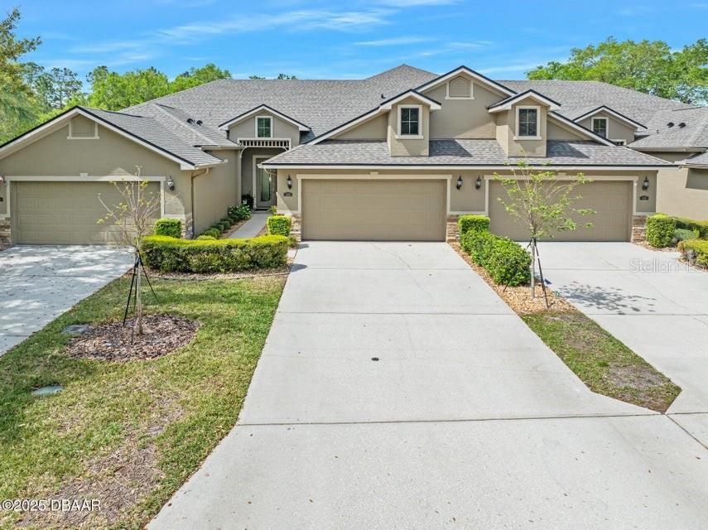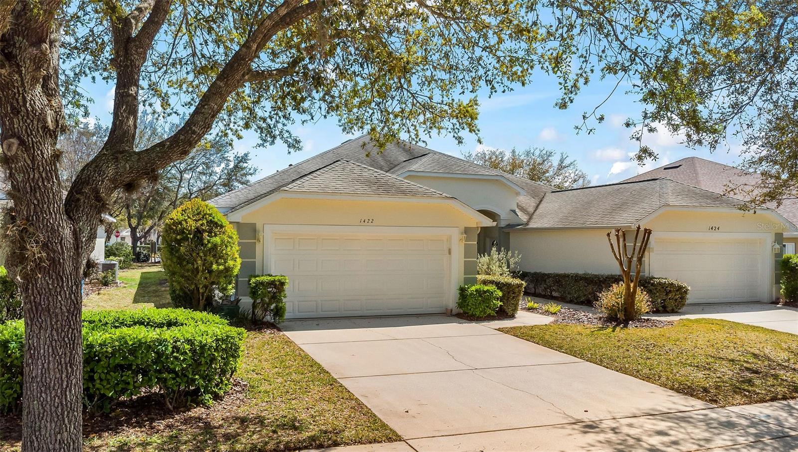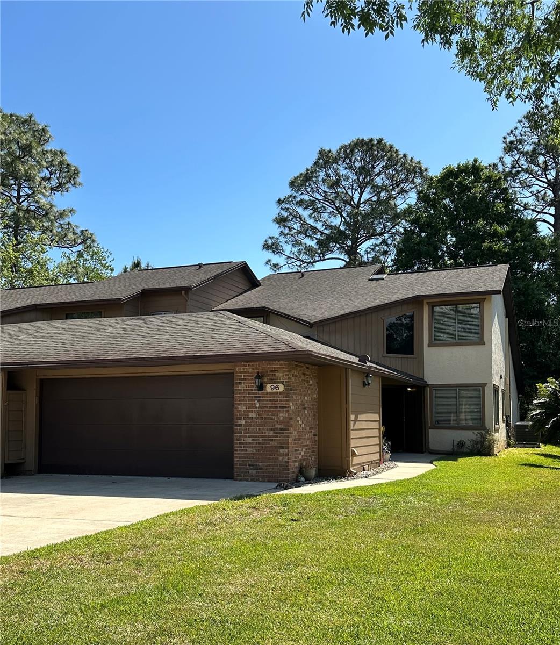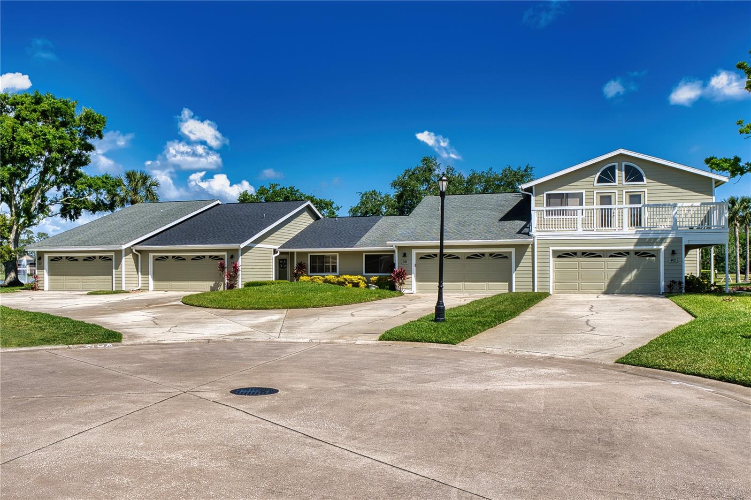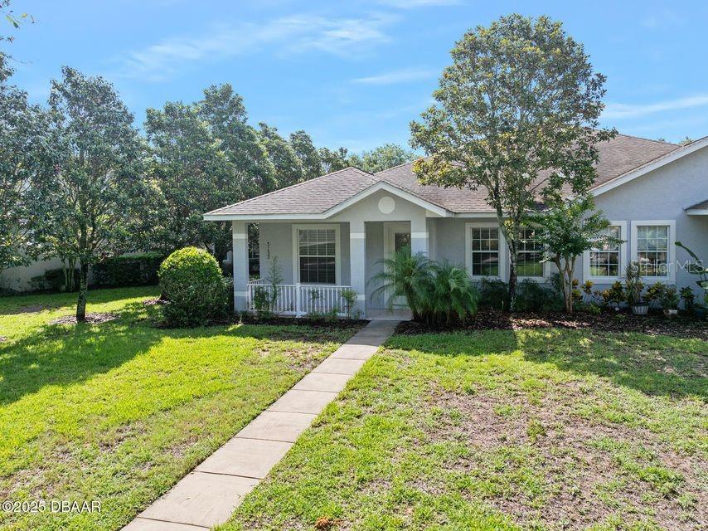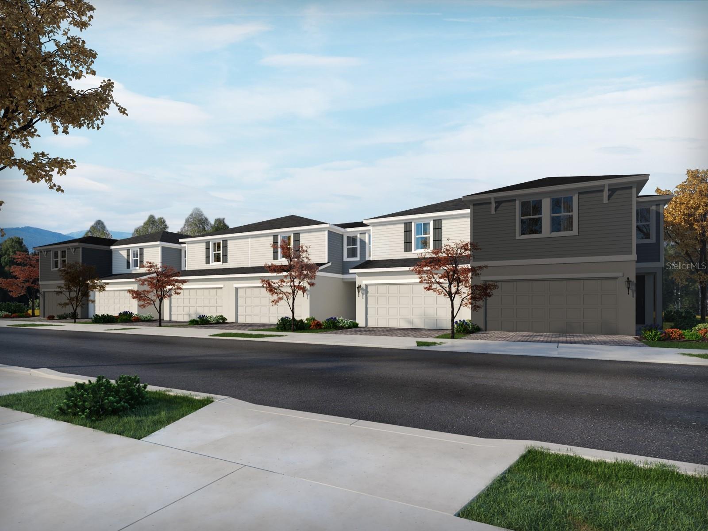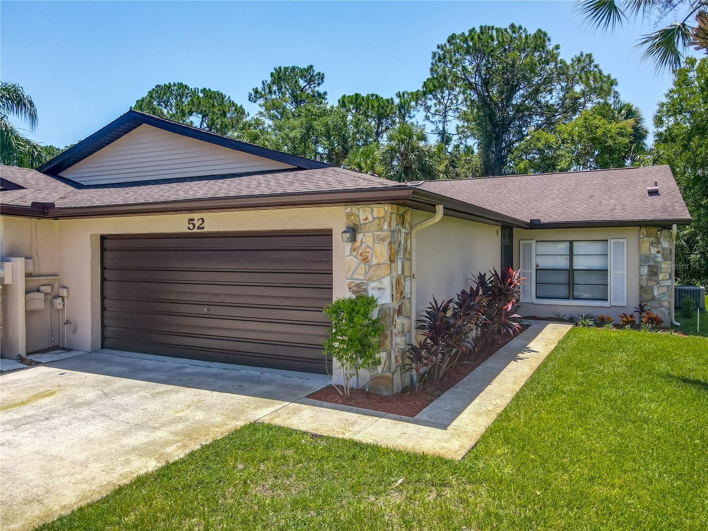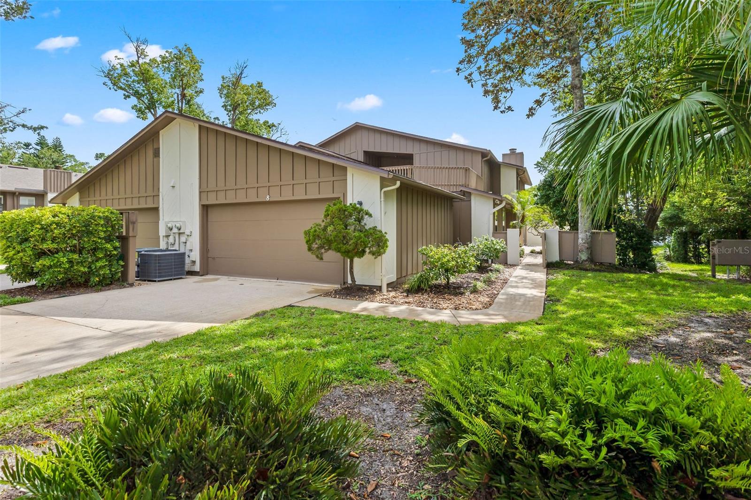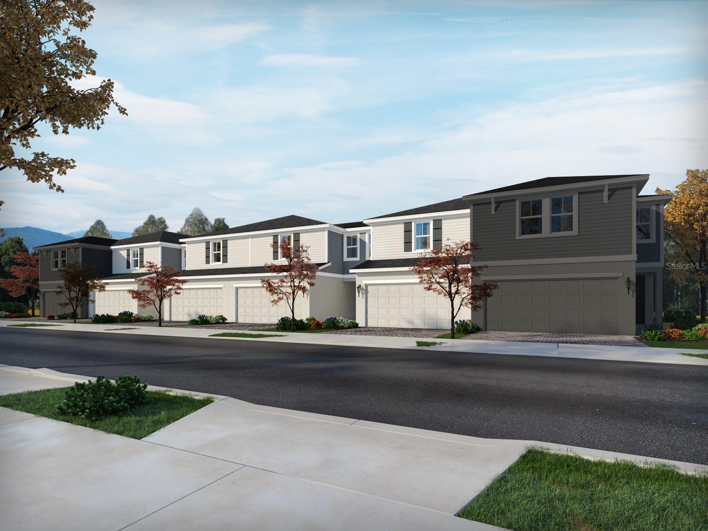PRICED AT ONLY: $285,000
Address: 54 Wildwood Trail, ORMOND BEACH, FL 32174
Description
Step inside this beautifully renovated townhome in the heart of Ormond Beachs sought after Trails community. Every detail has been thoughtfully updated, creating a home thats both stylish and move in ready.
The main living area feels open and inviting with luxury vinyl plank flooring, fresh light fixtures, and a striking fireplace surrounded by sleek tile. The kitchen stands out with 42 inch wood cabinetry, granite countertops, a glass tile backsplash, and stainless steel appliancesno soffits here, just clean lines and plenty of storage.
All three bathrooms have been remodeled with designer finishes. The primary suite features a spa like bathroom with a dual granite vanity, custom tile shower with glass enclosure, and access to a private balcony overlooking a peaceful wooded area. Guests will love the updated bath with its unique tub surround that combines function and style.
Additional updates include new interior and exterior doors, modern fans and A/C. Even the unseen improvementssubfloor, cement board, plumbing, switches, and outletshave been taken care of.
The outdoor living space is equally inviting: French doors with built in blinds open to a private patio and fenced yard with no rear neighbors. A large two car garage and walk in closets provide generous storage.
Living in The Trails means access to a pool, clubhouse, and miles of walking/biking paths. With shopping, dining, parks, and schools just minutes away, this home blends convenience with tranquility. Square footage received from tax rolls. All information recorded in the MLS intended to be accurate but cannot be guaranteed.
Property Location and Similar Properties
Payment Calculator
- Principal & Interest -
- Property Tax $
- Home Insurance $
- HOA Fees $
- Monthly -
For a Fast & FREE Mortgage Pre-Approval Apply Now
Apply Now
 Apply Now
Apply Now- MLS#: FC312711 ( Residential )
- Street Address: 54 Wildwood Trail
- Viewed: 9
- Price: $285,000
- Price sqft: $141
- Waterfront: No
- Year Built: 1985
- Bldg sqft: 2028
- Bedrooms: 3
- Total Baths: 3
- Full Baths: 2
- 1/2 Baths: 1
- Garage / Parking Spaces: 2
- Days On Market: 8
- Additional Information
- Geolocation: 29.2858 / -81.0898
- County: VOLUSIA
- City: ORMOND BEACH
- Zipcode: 32174
- Subdivision: Wildwood Villas Ph 02
- Elementary School: Tomoka Elem
- Middle School: David C Hinson Sr Middle
- High School: Seabreeze High School
- Provided by: REALTY PROS ASSURED
- Contact: Marvin Adams
- 386-677-7653

- DMCA Notice
Features
Building and Construction
- Covered Spaces: 0.00
- Exterior Features: Balcony, French Doors, Rain Gutters, Sidewalk
- Flooring: Luxury Vinyl
- Living Area: 1344.00
- Roof: Shingle
Land Information
- Lot Features: Cul-De-Sac
School Information
- High School: Seabreeze High School
- Middle School: David C Hinson Sr Middle
- School Elementary: Tomoka Elem
Garage and Parking
- Garage Spaces: 2.00
- Open Parking Spaces: 0.00
Eco-Communities
- Water Source: Public
Utilities
- Carport Spaces: 0.00
- Cooling: Central Air
- Heating: Central, Electric
- Pets Allowed: Cats OK, Dogs OK
- Sewer: Public Sewer
- Utilities: Electricity Connected
Finance and Tax Information
- Home Owners Association Fee Includes: Pool, Maintenance Structure, Maintenance Grounds, Pest Control
- Home Owners Association Fee: 380.00
- Insurance Expense: 0.00
- Net Operating Income: 0.00
- Other Expense: 0.00
- Tax Year: 2024
Other Features
- Appliances: Dishwasher, Microwave, Range, Refrigerator
- Association Name: Melissa Burns
- Association Phone: 386-672-6430
- Country: US
- Interior Features: Ceiling Fans(s)
- Legal Description: LOT 38 WILDWOOD VILLAS PHASE II MB 39 PGS 38-39 INC PER OR 2744 PG 0529 PER OR 4086 PG 3969 PER OR 7607 PG 3533 PER OR 7760 PG 4929
- Levels: Two
- Area Major: 32174 - Ormond Beach
- Occupant Type: Owner
- Parcel Number: 421719000380
- Possession: Close Of Escrow
- Zoning Code: 13PUD
Nearby Subdivisions
Arbor Lakes Tr 05
Arbor Trails
Autumn Wood Rev
Bradford Park
Cherokee Trails
Cherokee Trails Ph 02
Gardens At Addison Oaks
Gardensaddison Oaks
Halifax Plantation
Halifax Plantation Un 02 Sec J
Halifax Plantation Un Ii Sec P
Halifax Plantation Unit 02 Sec
Lakebridge
Lakevue
Misners Branch
Misners Branch At Winding Wood
New Britain
Not On The List
Park Place
Plantation Bay
Plantation Bay Sec 2 Af Un 13
Plantation Bay Sec 2a-f Un 13
Plantation Bay Sec 2af Un 13
Plantation Bay Sec 2af Un 7
Plantation Bay Sec 2e 05
Plantation Bay Sec 2e5 Un 3
Plantation Bay Sec 2ev Un 3
Plantation Bay Sec 2ev Un 3p
Plantation Bay Sub
Timbers Edge
Timbers Edge 02
Timbers Edge Ii
Tomoka Meadows Resub Phase I
Trails
Trails North Forty
Trails North Forty Rep
Trails South Forty
Trails South Forty Ph 02 Tr A
Wildwood Villas Ph 02
Similar Properties
Contact Info
- The Real Estate Professional You Deserve
- Mobile: 904.248.9848
- phoenixwade@gmail.com






































