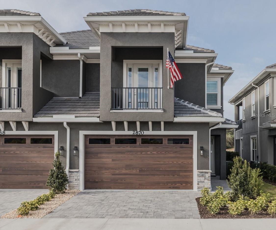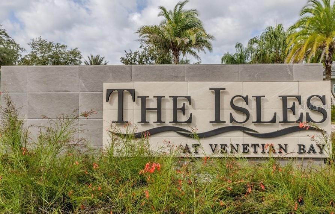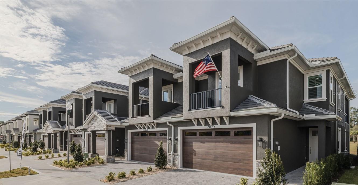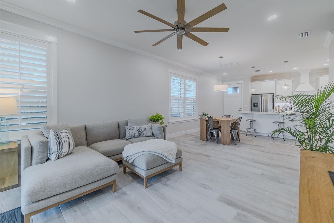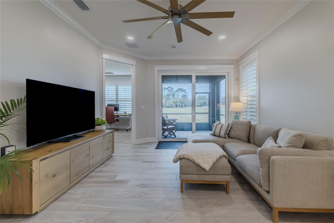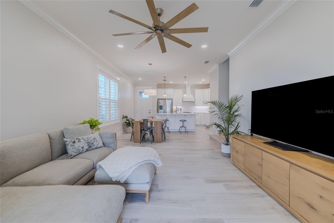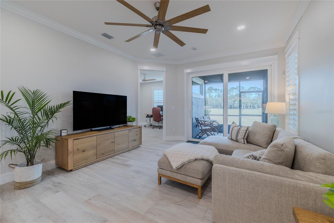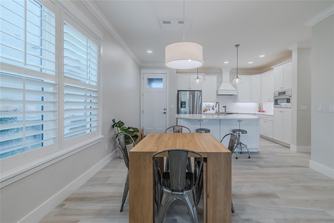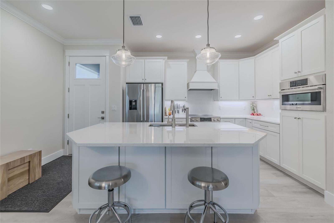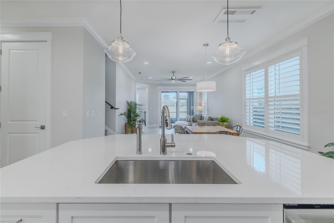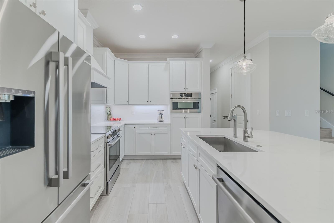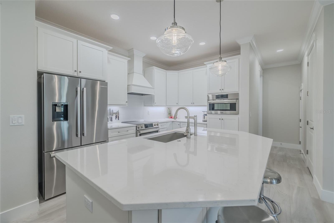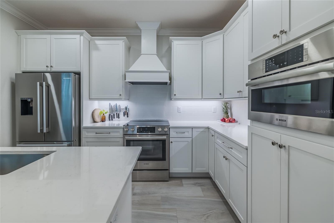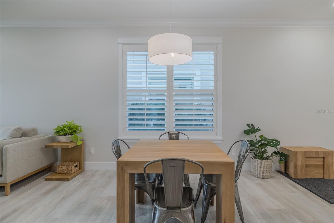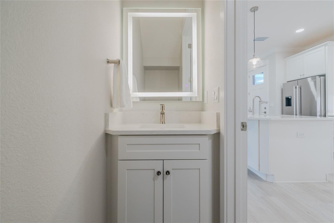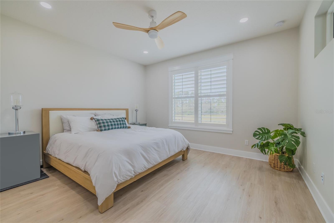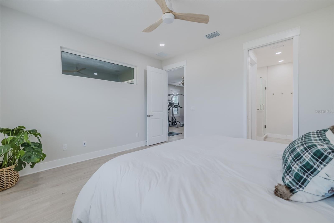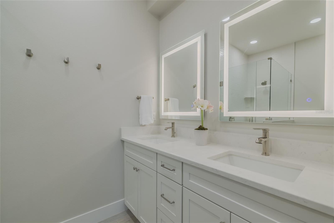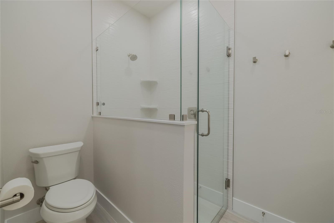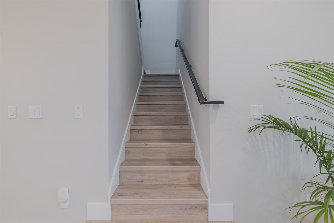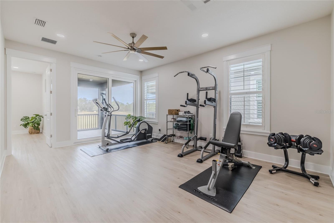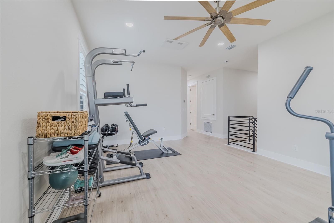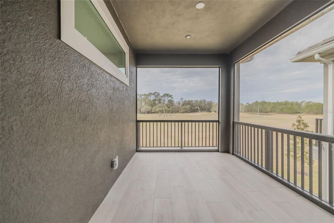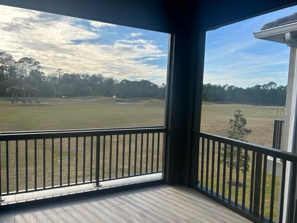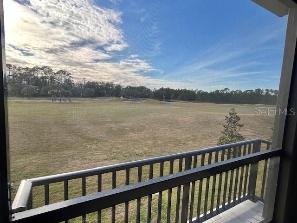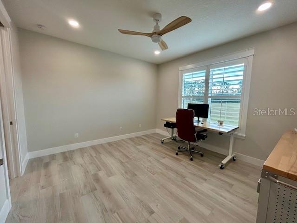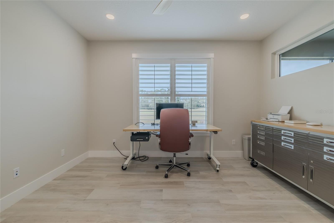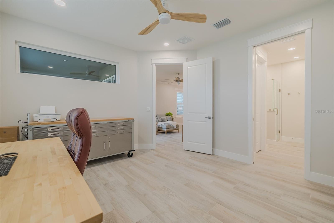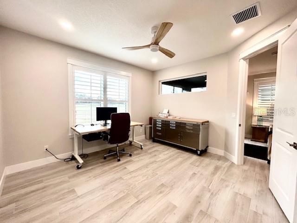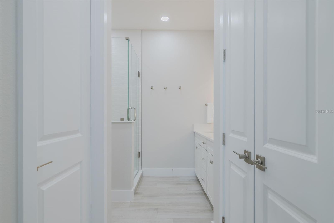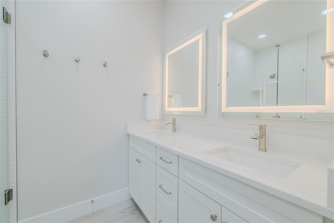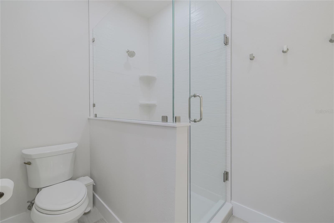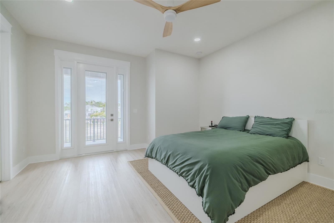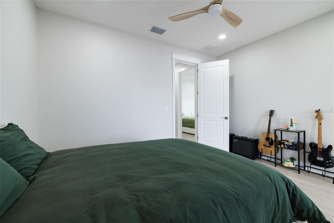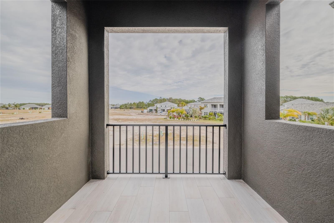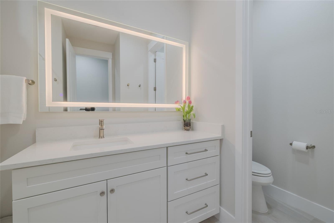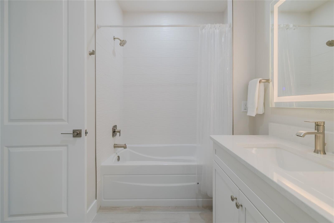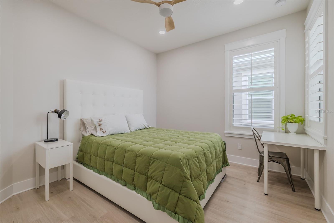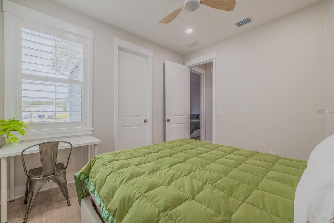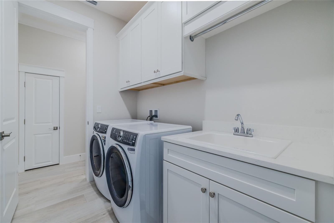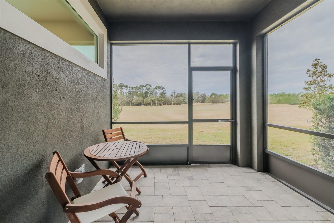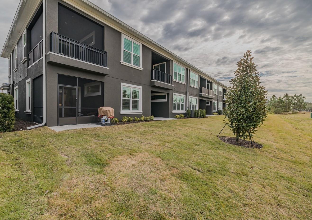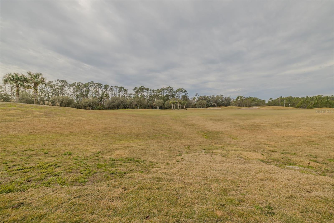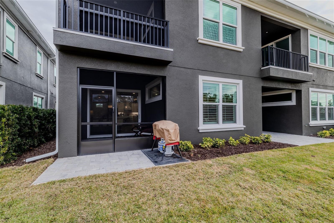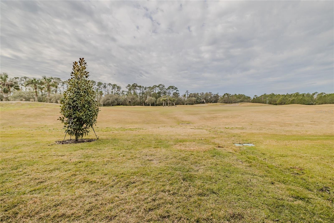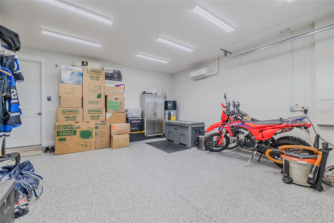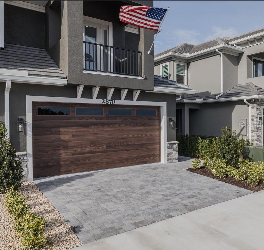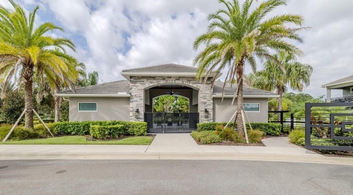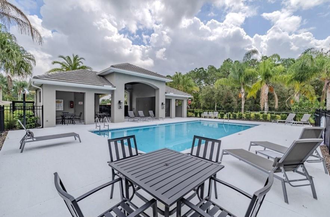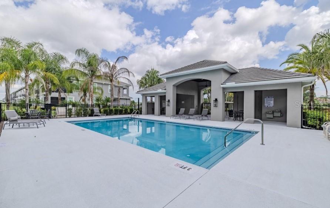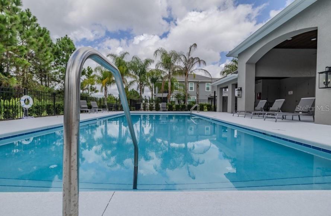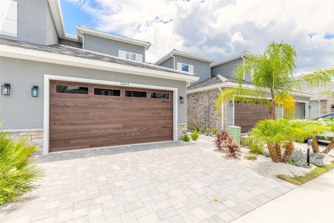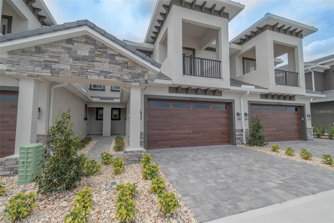PRICED AT ONLY: $499,999
Address: 2870 Isles Way, NEW SMYRNA BEACH, FL 32168
Description
* seller relocation * move in ready* make an offer * home warranty included * a golfer's dream *with two master suites, on first floor and second floor overlooking the golf course... Discover luxury living at the isles of venetian bay, an upscale gated golf community. This newly built 2024 platinum builders stunning end unit offers an expansive 2,208 sf of space with 4 bedrooms and 3. 5 bathsmaking it the largest 4 bedroom floor plan available featuring ceramic tile and luxury vinyl planking throughout. This beautiful home has a full air recovery system throughout, 2 master bedroom suites overlooking the venetian bay golf course and stunning views of sunsets over the hole number 2 and the fairways. The community features 12 miles of walking and biking trails, and the fitness center, town center and 8 miles to the beach. The kitchen is a chefs delight, equipped with bosch appliances, a vented hood, upgraded quartz countertops, and island seating. The elegant backsplash adds a touch of sophistication. The upstairs area also includes two balconies, providing additional outdoor living space. $70k + in upgrades: premium lot overlooking golf course, upgraded kitchen package with vented hood, tile backsplash, quartz countertops and all bathrooms, reverse osmosis water system, garage enhancements: epoxy floor, jack shaft door opener, extra 120v circuit/wall outlets, additional garage lighting, 50 amp outlet, garage exhaust fan, mini split ac/additional insulation. Inside you will find fully communicating variable speed hvac system (19 seer), whole house energy recovery ventilation system ervs provide fresh air while maintaining indoor comfort and reducing energy costs. Inside raised outlets for wall tv's, luxury vinyl planking upstairs and on stairs, solid bedroom doors, lighted led bathroom mirrors, custom elfa closet organizers, ceiling fans and additional recessed lighting throughout, and screened in balcony and lanai with kick plate and door. Maintenance free community hoa includes cable, internet, lawn, roof, paint, pest control, community pool and gates. **please note:** while all information recorded in the mls is intended to be accurate, it cannot be guaranteed.
Property Location and Similar Properties
Payment Calculator
- Principal & Interest -
- Property Tax $
- Home Insurance $
- HOA Fees $
- Monthly -
For a Fast & FREE Mortgage Pre-Approval Apply Now
Apply Now
 Apply Now
Apply Now- MLS#: NS1083505 ( Residential )
- Street Address: 2870 Isles Way
- Viewed: 96
- Price: $499,999
- Price sqft: $172
- Waterfront: No
- Year Built: 2024
- Bldg sqft: 2903
- Bedrooms: 4
- Total Baths: 4
- Full Baths: 3
- 1/2 Baths: 1
- Garage / Parking Spaces: 2
- Days On Market: 248
- Additional Information
- Geolocation: 29.0299 / -81.0206
- County: VOLUSIA
- City: NEW SMYRNA BEACH
- Zipcode: 32168
- Subdivision: Islesvenetian Bay
- Elementary School: Chisholm Elem
- Middle School: New Smyrna Beach Middl
- High School: New Smyrna Beach High
- Provided by: EXIT REAL ESTATE PROPERTY SOL
- Contact: Lisa Marie Wickline
- 386-763-3008

- DMCA Notice
Features
Building and Construction
- Builder Model: Barbados
- Builder Name: Platinum
- Covered Spaces: 0.00
- Exterior Features: Balcony, French Doors, Lighting, Rain Gutters, Sliding Doors
- Flooring: Ceramic Tile, Luxury Vinyl
- Living Area: 2203.00
- Roof: Slate
Property Information
- Property Condition: Completed
Land Information
- Lot Features: Landscaped, Near Golf Course, On Golf Course, Sidewalk, Paved
School Information
- High School: New Smyrna Beach High
- Middle School: New Smyrna Beach Middl
- School Elementary: Chisholm Elem
Garage and Parking
- Garage Spaces: 2.00
- Open Parking Spaces: 0.00
Eco-Communities
- Water Source: Public
Utilities
- Carport Spaces: 0.00
- Cooling: Central Air, Humidity Control
- Heating: Electric
- Pets Allowed: Cats OK, Dogs OK
- Sewer: Public Sewer
- Utilities: Cable Connected, Electricity Connected, Sewer Connected, Water Connected
Finance and Tax Information
- Home Owners Association Fee Includes: Cable TV, Internet, Maintenance Structure, Maintenance Grounds, Maintenance, Pest Control, Pool, Security
- Home Owners Association Fee: 75.00
- Insurance Expense: 0.00
- Net Operating Income: 0.00
- Other Expense: 0.00
- Tax Year: 2024
Other Features
- Appliances: Cooktop, Dishwasher, Disposal, Dryer, Exhaust Fan, Microwave, Refrigerator, Washer, Whole House R.O. System
- Association Name: Atmos Living Management Group
- Association Phone: 855-512-8667
- Country: US
- Interior Features: Ceiling Fans(s), Crown Molding, High Ceilings, Kitchen/Family Room Combo, Living Room/Dining Room Combo, Open Floorplan, Primary Bedroom Main Floor, Solid Wood Cabinets, Stone Counters, Thermostat, Walk-In Closet(s), Window Treatments
- Legal Description: 17-17-33 LOT 28 ISLES AT VENETIAN BAY MB 62 PGS 50-54 PER OR 8342 PG 3612
- Levels: Two
- Area Major: 32168 - New Smyrna Beach
- Occupant Type: Owner
- Parcel Number: 73-43-15-00-02-4000
- Style: Contemporary
- View: Golf Course
- Views: 96
- Zoning Code: XA
Nearby Subdivisions
Fairgreen
Fairgreen Square
Fairgreen Unit 03
Hawks Cove
Hidden Pines
Hidden Pines Ph 01
Hidden Pines Ph 03
Islesvenetian Bay
Landings At Sugar Mill
Not On The List
Old Misson Cove Phase 1
Other
Palms Ph 5
Palmsph 5
Parkside Town Homes
Parkside Townhomes At Venetian
Residences At Turnbull Bay
Residencesturnbull Bay
Sandalwood
Sugar Mill Golf Townhouses
Sugar Mill Golf Twnhs Condo
Venetian Bay
Venetian Bay Ph 1b
Venetian Bay Ph 1b Ut 1
Similar Properties
Contact Info
- The Real Estate Professional You Deserve
- Mobile: 904.248.9848
- phoenixwade@gmail.com
