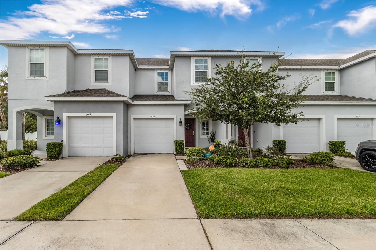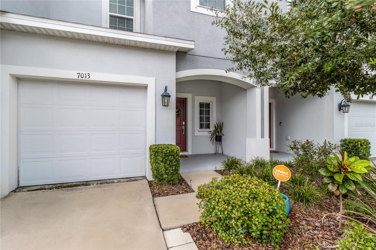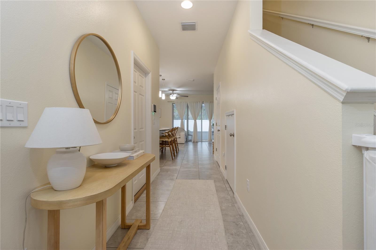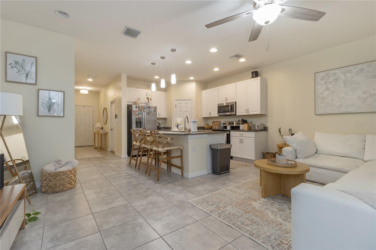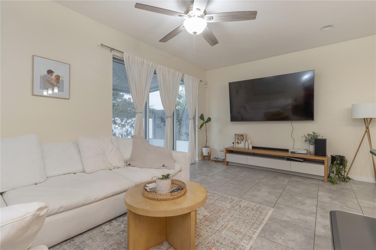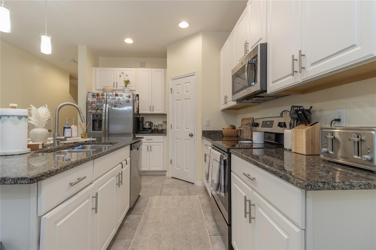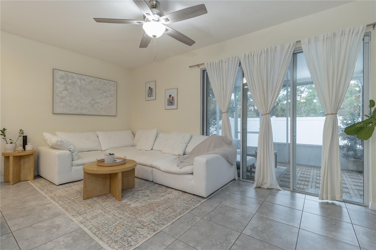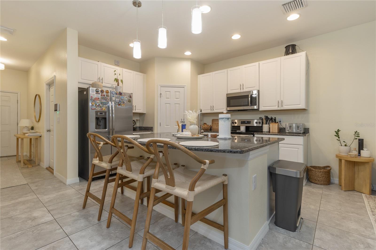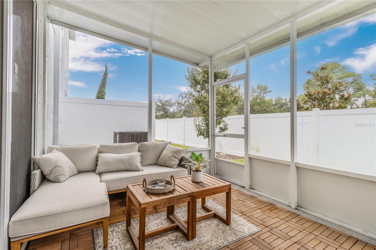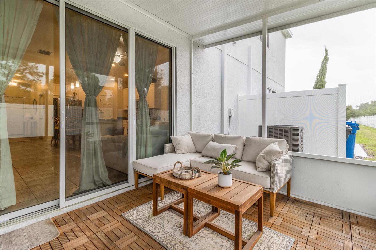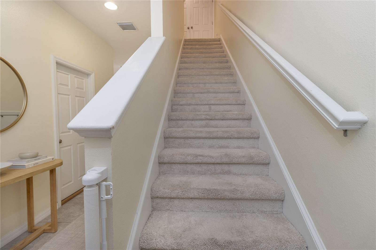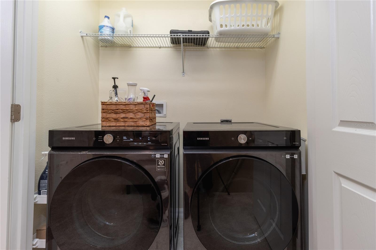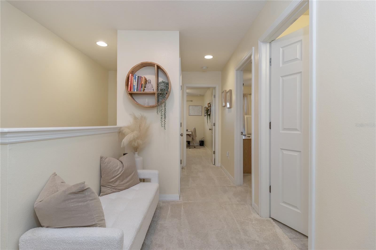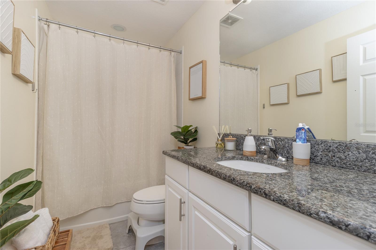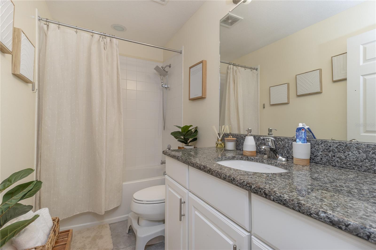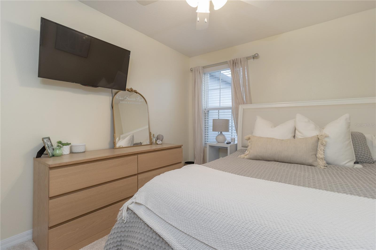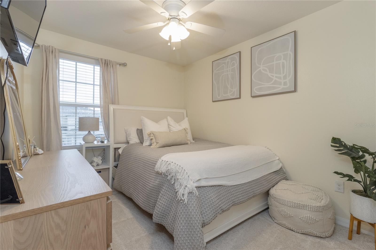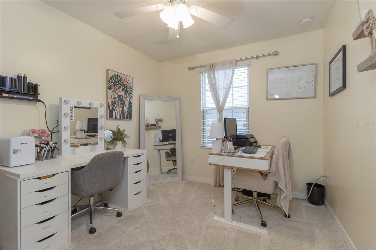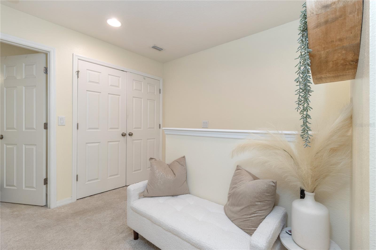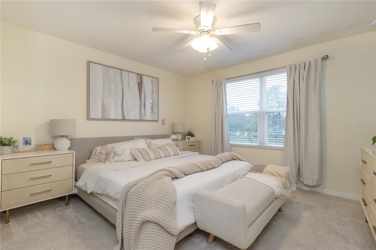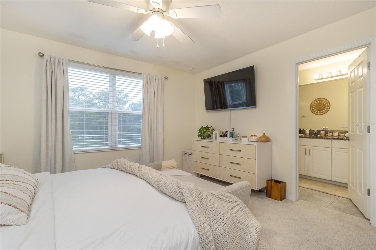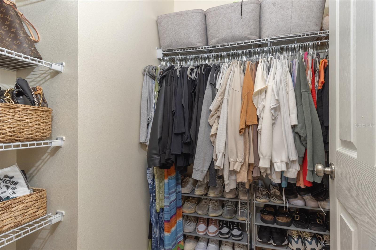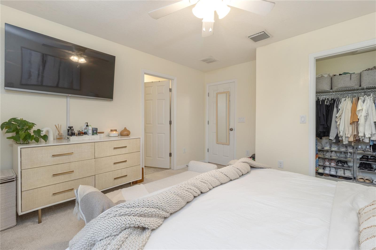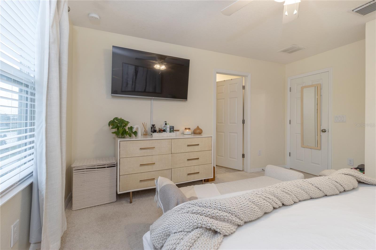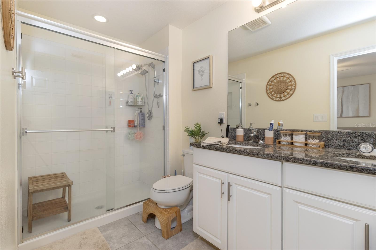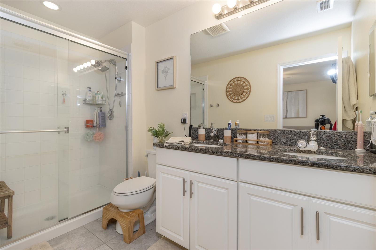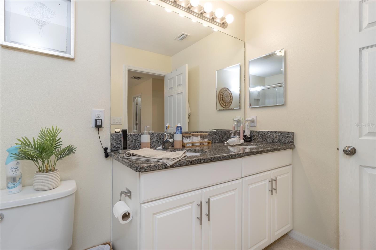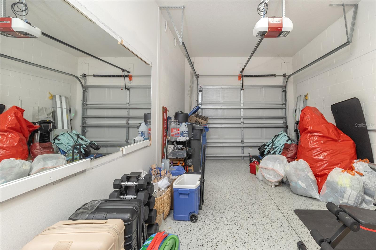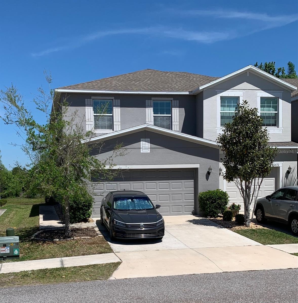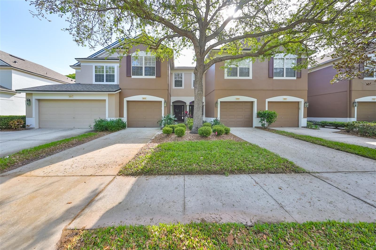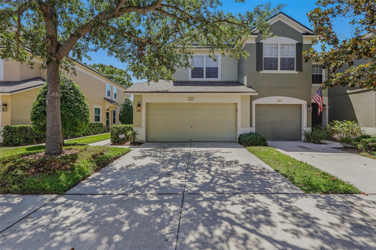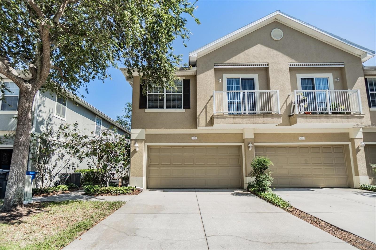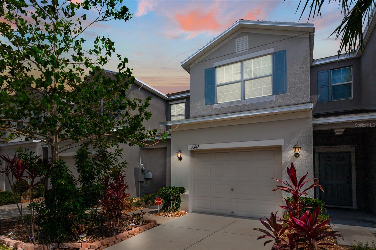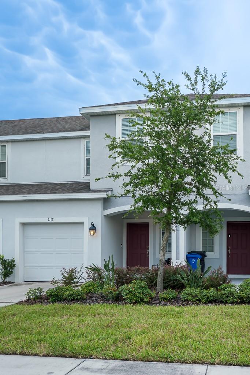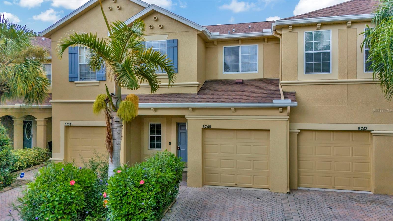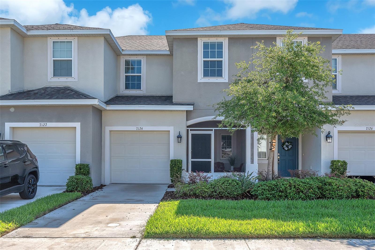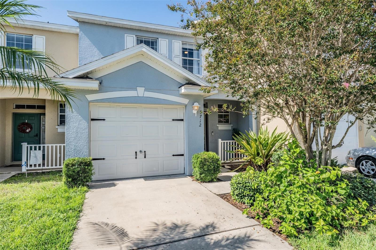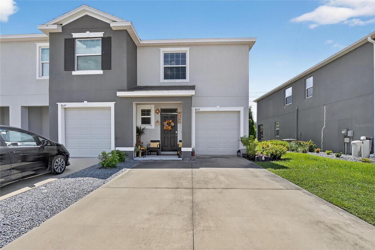PRICED AT ONLY: $309,000
Address: 7013 Summer Holly Place, RIVERVIEW, FL 33578
Description
NOT APPROVED FOR A LOAN CALL NOW TO SEE HOW YOU CAN STILL BU THIS HOME!
LOW HOA, NO CDD! Experience the charm of this Taylor Morrison Jasmine model, now available with a Lease Option or traditional sale. Ideal for first time homebuyers. Upon entering, you're welcomed by an inviting open floor plan that seamlessly connects living spaces.
Gorgeous Kitchen: Adorned with matching granite countertops, the kitchen features elegant ivory 42" cabinets and opens directly into a spacious living area, perfect for entertaining or family time.
Outdoor Living: Step out from the living room to a screened in lanai where you can enjoy Florida's outdoors in comfort.
Upstairs: A versatile loft area awaits, ideal for a home office or reading nook. The master suite is generously sized to accommodate a King bed, complete with a large walk in closet equipped with a smart home console for your tech needs.
Master Bath: Offers luxury with dual vanity sinks and a spacious walk in shower.
Security Features: The home is equipped with hardwired door and window sensors, plus a doorbell camera for added peace of mind.
Storage Solutions: Discover extra storage under the stairs, perfect for holiday decor or seasonal items.
Community Amenities: The community pool is just steps away at the end of the street.
Prime Location: Elm Ridge at Oak Creek is strategically positioned near major routes like US 301, I 75, and the Crosstown Expressway, providing easy access to dining, shopping, and recreation.
Don't miss the chance to own this gem.
Property Location and Similar Properties
Payment Calculator
- Principal & Interest -
- Property Tax $
- Home Insurance $
- HOA Fees $
- Monthly -
For a Fast & FREE Mortgage Pre-Approval Apply Now
Apply Now
 Apply Now
Apply Now- MLS#: TB8325972 ( Residential )
- Street Address: 7013 Summer Holly Place
- Viewed: 83
- Price: $309,000
- Price sqft: $203
- Waterfront: No
- Year Built: 2018
- Bldg sqft: 1521
- Bedrooms: 3
- Total Baths: 3
- Full Baths: 2
- 1/2 Baths: 1
- Garage / Parking Spaces: 1
- Days On Market: 295
- Additional Information
- Geolocation: 27.8778 / -82.3687
- County: HILLSBOROUGH
- City: RIVERVIEW
- Zipcode: 33578
- Subdivision: Oak Creek Prcl 8 Ph 1
- Provided by: HOME PRIME REALTY LLC
- Contact: Airiam Capestany Crespo
- 813-497-4441

- DMCA Notice
Features
Building and Construction
- Covered Spaces: 0.00
- Exterior Features: Hurricane Shutters, Other, Sidewalk, Sliding Doors
- Flooring: Carpet, Tile
- Living Area: 1400.00
- Roof: Shingle
Garage and Parking
- Garage Spaces: 1.00
- Open Parking Spaces: 0.00
Eco-Communities
- Water Source: Public
Utilities
- Carport Spaces: 0.00
- Cooling: Central Air
- Heating: Central
- Pets Allowed: Yes
- Sewer: Public Sewer
- Utilities: Electricity Connected, Phone Available, Public, Sewer Connected, Water Connected
Finance and Tax Information
- Home Owners Association Fee Includes: Pool, Escrow Reserves Fund, Maintenance Structure, Maintenance Grounds, Maintenance, Management, Other
- Home Owners Association Fee: 200.00
- Insurance Expense: 0.00
- Net Operating Income: 0.00
- Other Expense: 0.00
- Tax Year: 2023
Other Features
- Appliances: Convection Oven, Dishwasher, Disposal, Dryer, Microwave, Refrigerator, Washer
- Association Name: Rizetta & Company Megan Modero
- Association Phone: 813-533-2950
- Country: US
- Interior Features: Ceiling Fans(s), Open Floorplan
- Legal Description: OAK CREEK PARCEL 8 PHASE 1 LOT 106
- Levels: Two
- Area Major: 33578 - Riverview
- Occupant Type: Vacant
- Parcel Number: U-13-30-19-B29-000000-00106.0
- Possession: Close Of Escrow
- Views: 83
- Zoning Code: PD
Nearby Subdivisions
Avelar Creek North
Eagle Palm
Eagle Palm Ph 02
Eagle Palm Ph 1
Eagle Palm Ph 3b
Eagle Palm Ph Ii
Eagle Palm Phase 4a
Eagle Palm The Preserve North
Landings At Alafia
Magnolia Park Central Ph B
Magnolia Park Northeast E
Magnolia Park Northeast Reside
Oak Creek Prcl 2
Oak Creek Prcl 3
Oak Creek Prcl 8 Ph 1
Oak Creek Prcl 8 Ph Ii
Osprey Run Townhomes
Osprey Run Twnhms Ph 1
Osprey Run Twnhms Ph 2
River Walk
Riverview Lakes
South Crk Ph 2a 2b 2c
St Charles Place Ph 1
St Charles Place Ph 3
St Charles Place Ph 5
St Charles Place Ph 6
Valhalla
Valhalla Ph 1-2
Valhalla Ph 12
Valhalla Ph 34
Ventura Bay Townhomes
Villages Of Bloomingdale Pha
Villages Of Bloomingdale Ph
Similar Properties
Contact Info
- The Real Estate Professional You Deserve
- Mobile: 904.248.9848
- phoenixwade@gmail.com
