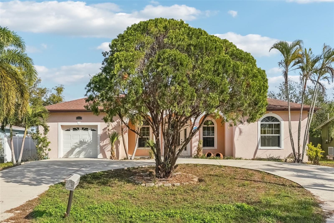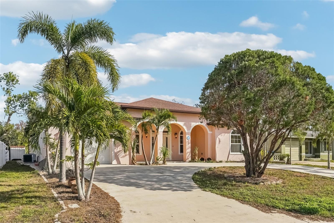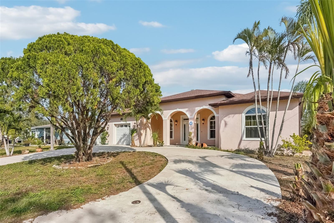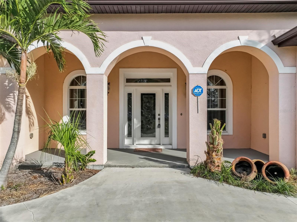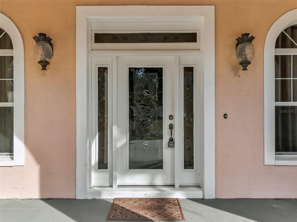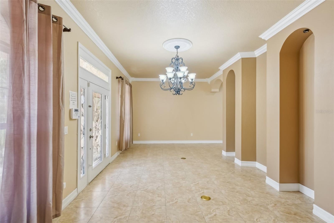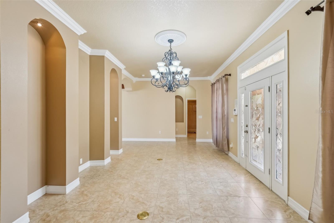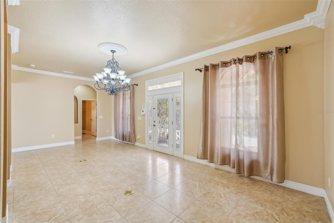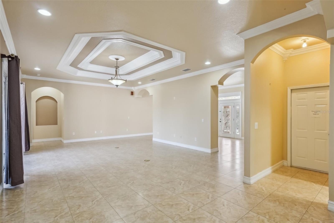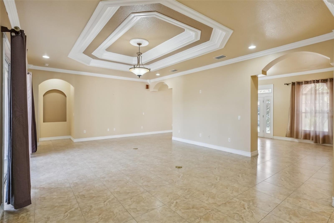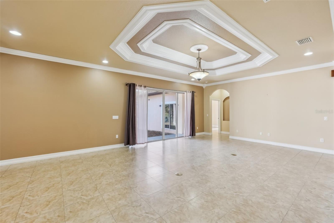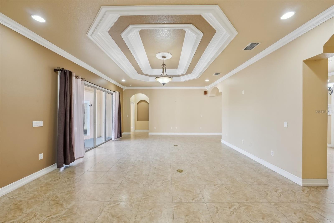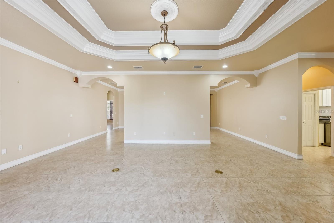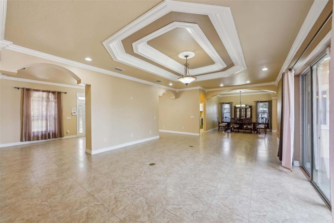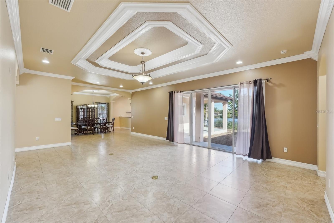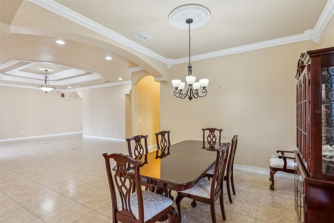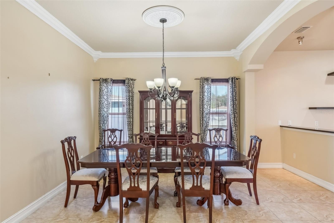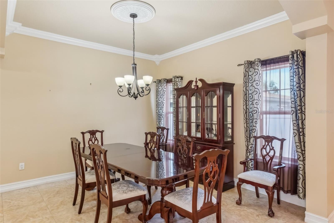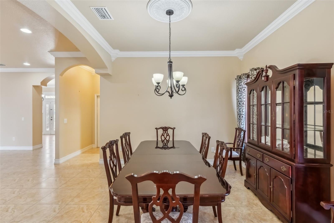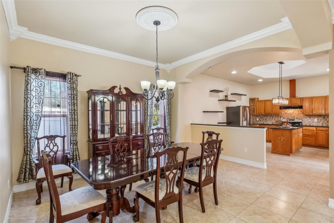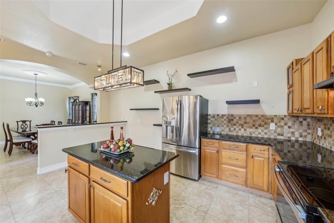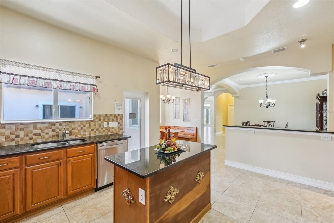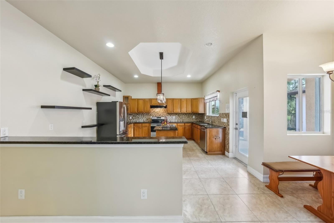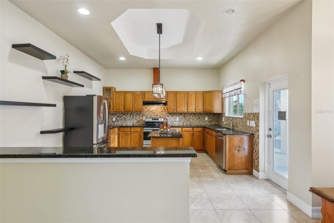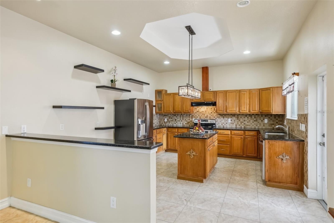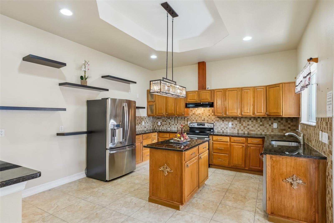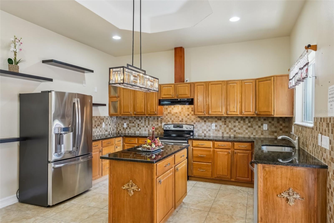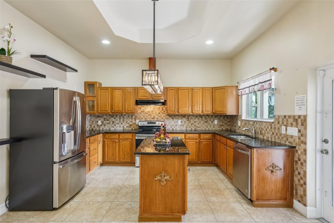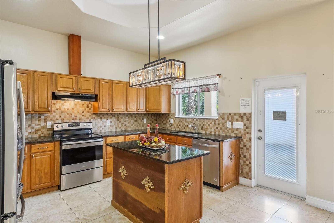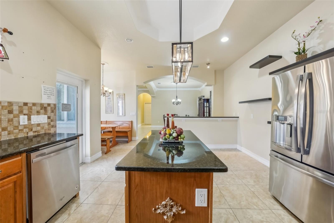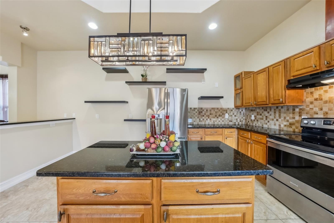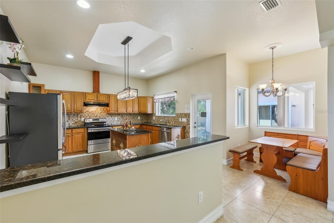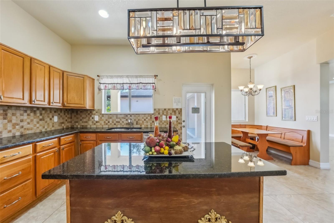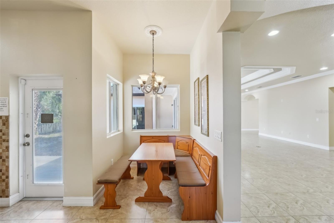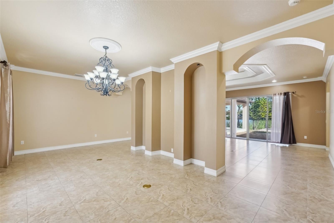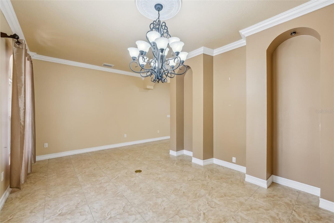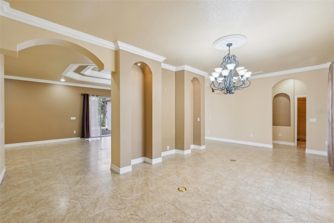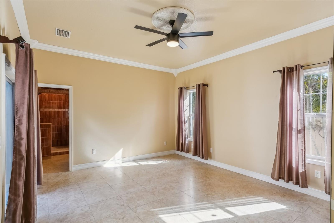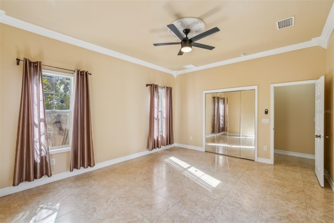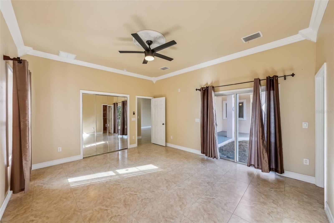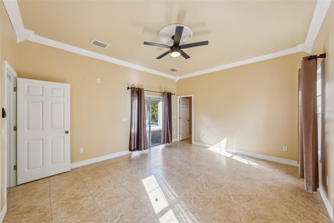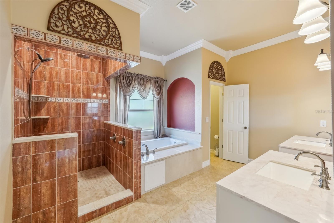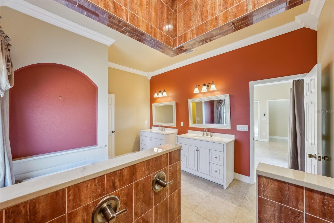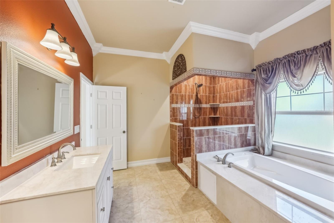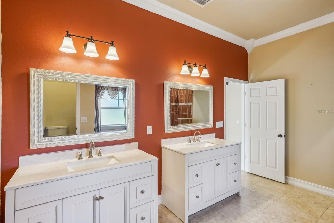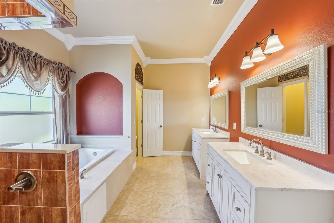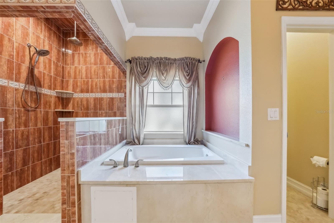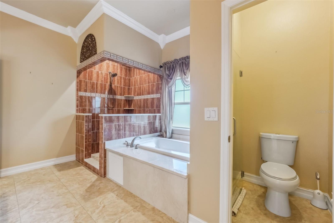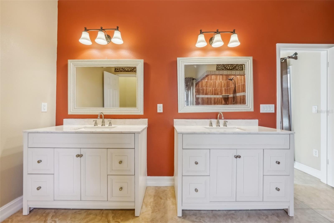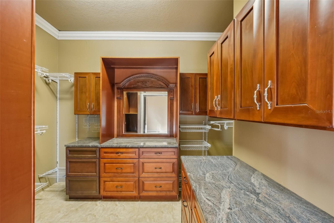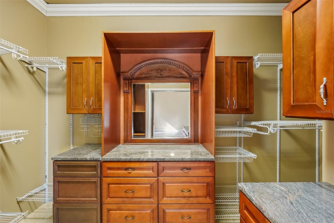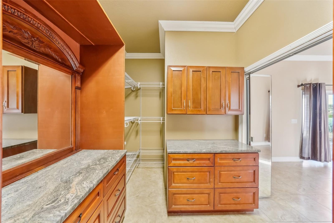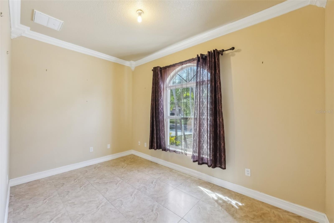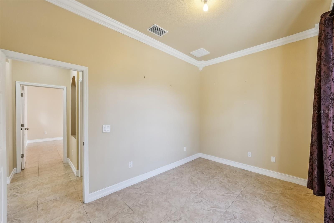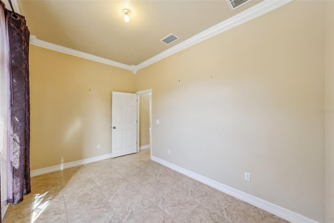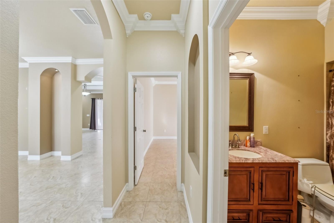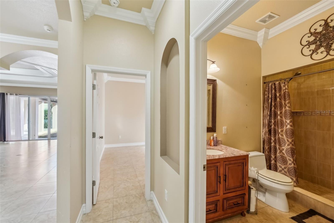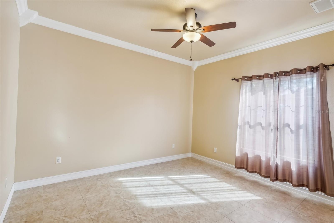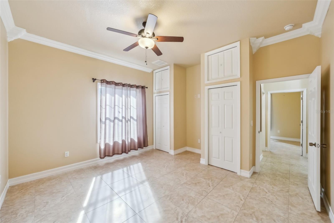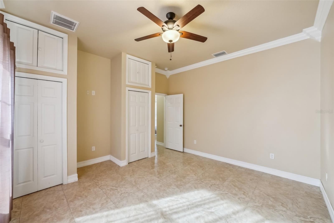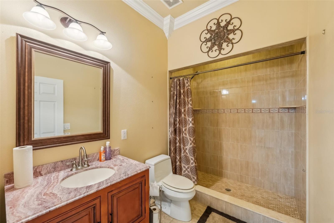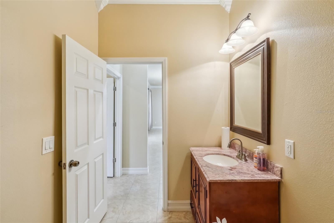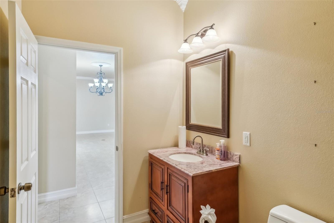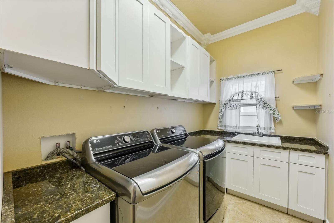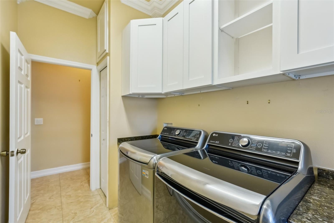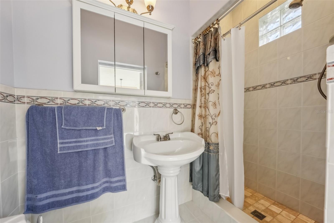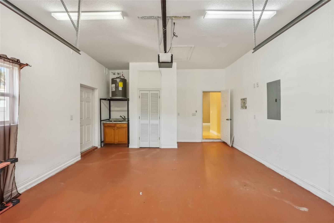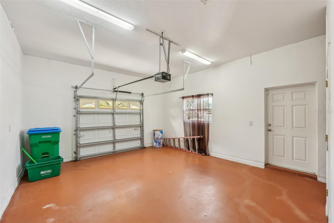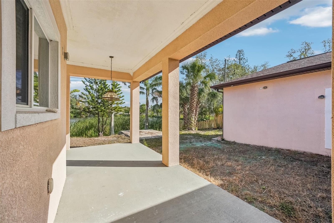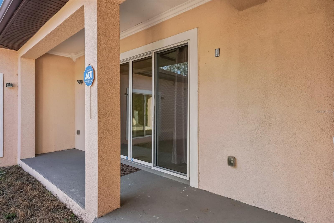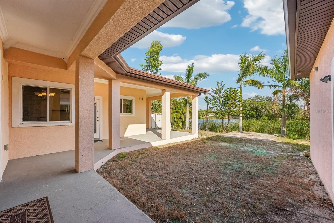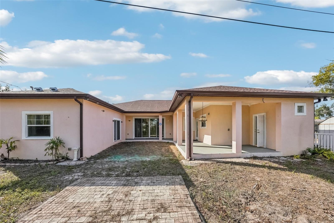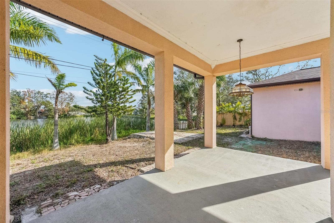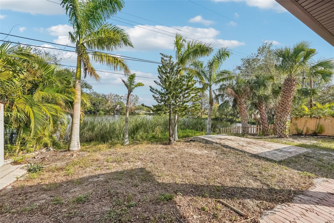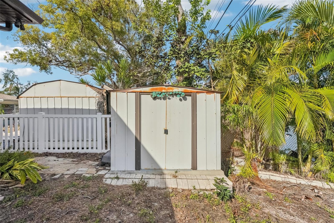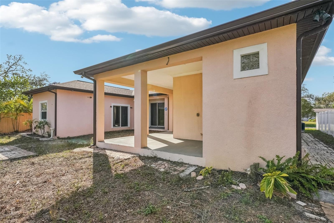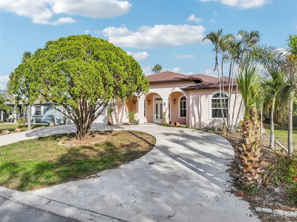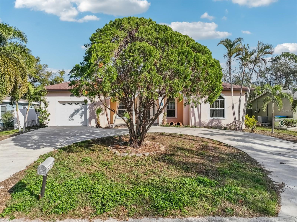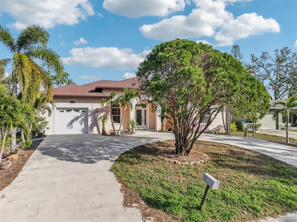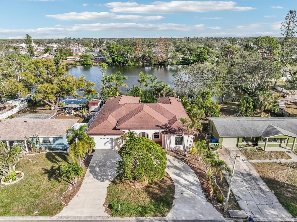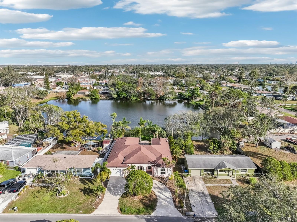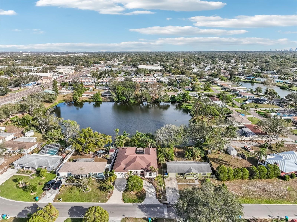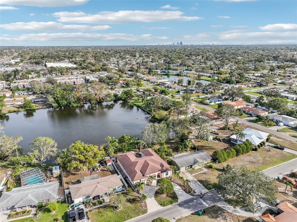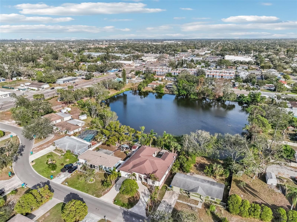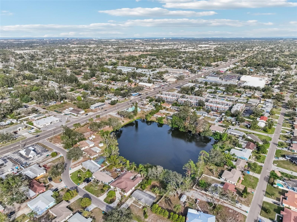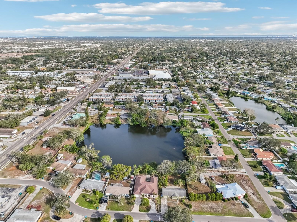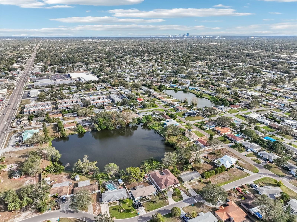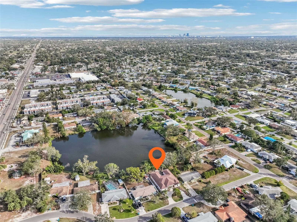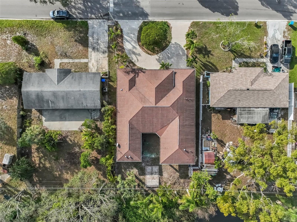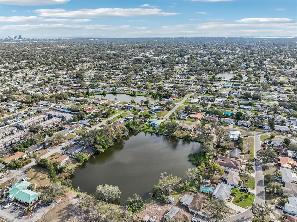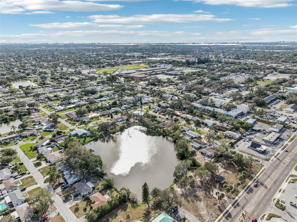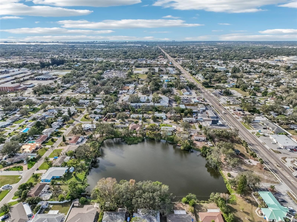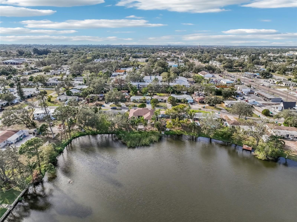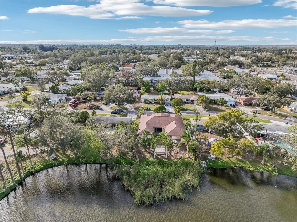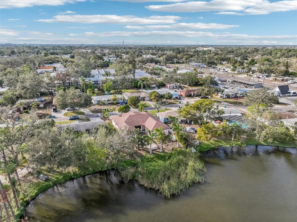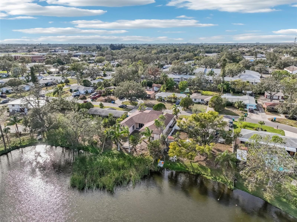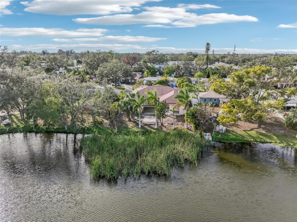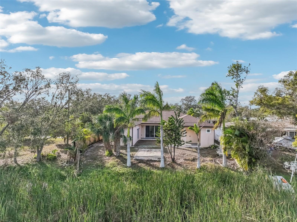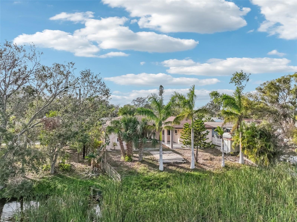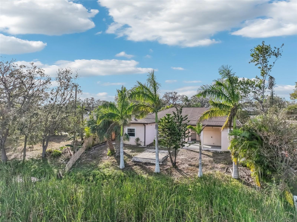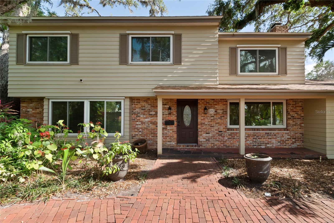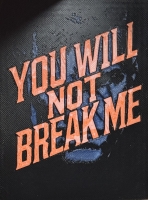PRICED AT ONLY: $620,000
Address: 5269 61st Way N, KENNETH CITY, FL 33709
Description
Peace and tranquility await in this 2015 custom built home. Beautiful luxury home located in Kenneth City in the St. Petersburg area sitting in over a quarter acre lot.
With an open floor plan, the home has a spacious great room with a step ceiling 13 feet high and features 3 bedrooms, 3 baths, ceramic tile flooring throughout all bedrooms, living room, all bathrooms, and kitchen area. Large kitchen with breakfast bar & breakfast nook overlooking the lake, volume ceilings with crown molding, plenty of windows throughout providing natural sun lighting. The master bath features double vanities, a separate shower, and a tub with a spa for relaxation. The master bedroom has a large walk in closet. The inside utility has a washer and dryer with plenty of storage. The home has a circular driveway and a 1 car garage. There are no neighbors from behind as this house is set on a beautiful pond that is great for relaxing after a long day in the many outside seating areas. The back of the home has beautiful water views from your covered patio area and there is room for a pool just off the master bedroom. Add a fishing dock to enjoy sitting closer to nature. Flood Zone X, flood insurance is not required. Conveniently close to Tyrone Mall, restaurants, and the beaches. This home is a true gem and a must see. Schedule your showing today!
Property Location and Similar Properties
Payment Calculator
- Principal & Interest -
- Property Tax $
- Home Insurance $
- HOA Fees $
- Monthly -
For a Fast & FREE Mortgage Pre-Approval Apply Now
Apply Now
 Apply Now
Apply Now- MLS#: TB8335032 ( Residential )
- Street Address: 5269 61st Way N
- Viewed: 145
- Price: $620,000
- Price sqft: $179
- Waterfront: Yes
- Wateraccess: Yes
- Waterfront Type: Pond
- Year Built: 2015
- Bldg sqft: 3464
- Bedrooms: 3
- Total Baths: 3
- Full Baths: 3
- Garage / Parking Spaces: 2
- Days On Market: 206
- Additional Information
- Geolocation: 27.8197 / -82.7184
- County: PINELLAS
- City: KENNETH CITY
- Zipcode: 33709
- Subdivision: Kenneth City
- Elementary School: Blanton Elementary PN
- Middle School: Tyrone Middle PN
- High School: Dixie Hollins High PN
- Provided by: JASON MITCHELL REAL ESTATE FLO
- Contact: Otniel Gil
- 754-307-0607

- DMCA Notice
Features
Building and Construction
- Covered Spaces: 0.00
- Exterior Features: Rain Gutters, Sliding Doors
- Flooring: Ceramic Tile
- Living Area: 2550.00
- Other Structures: Shed(s)
- Roof: Shingle
Land Information
- Lot Features: City Limits
School Information
- High School: Dixie Hollins High-PN
- Middle School: Tyrone Middle-PN
- School Elementary: Blanton Elementary-PN
Garage and Parking
- Garage Spaces: 2.00
- Open Parking Spaces: 0.00
- Parking Features: Circular Driveway, Covered, Parking Pad
Eco-Communities
- Water Source: Public
Utilities
- Carport Spaces: 0.00
- Cooling: Central Air
- Heating: Central, Electric
- Sewer: Public Sewer
- Utilities: BB/HS Internet Available, Cable Available, Electricity Connected, Public, Sewer Connected, Water Connected
Finance and Tax Information
- Home Owners Association Fee: 0.00
- Insurance Expense: 0.00
- Net Operating Income: 0.00
- Other Expense: 0.00
- Tax Year: 2024
Other Features
- Appliances: Dishwasher, Disposal, Dryer, Range, Refrigerator, Washer
- Country: US
- Furnished: Negotiable
- Interior Features: Ceiling Fans(s), Crown Molding, Eat-in Kitchen, High Ceilings, Living Room/Dining Room Combo, Open Floorplan, Primary Bedroom Main Floor, Solid Wood Cabinets, Stone Counters, Thermostat, Window Treatments
- Legal Description: KENNETH CITY UNIT 9 BLK 24, LOT 22
- Levels: One
- Area Major: 33709 - St Pete/Kenneth City
- Occupant Type: Vacant
- Parcel Number: 05-31-16-46152-024-0220
- View: Water
- Views: 145
Nearby Subdivisions
Similar Properties
Contact Info
- The Real Estate Professional You Deserve
- Mobile: 904.248.9848
- phoenixwade@gmail.com
