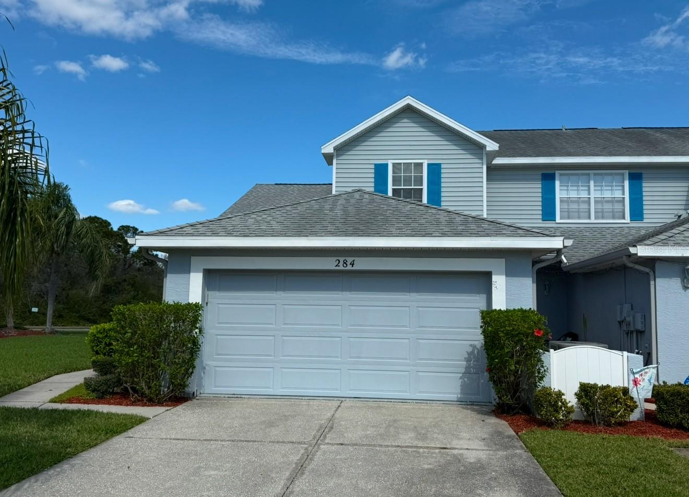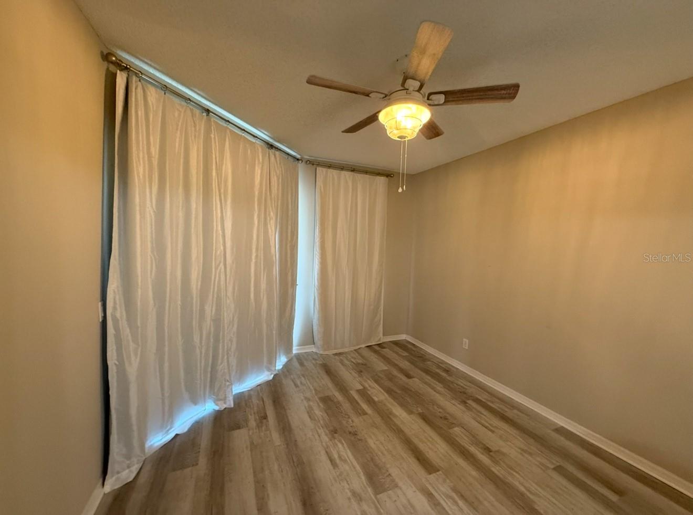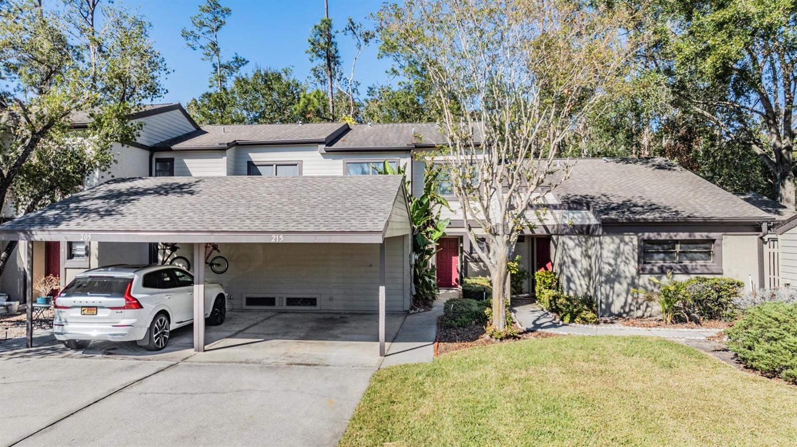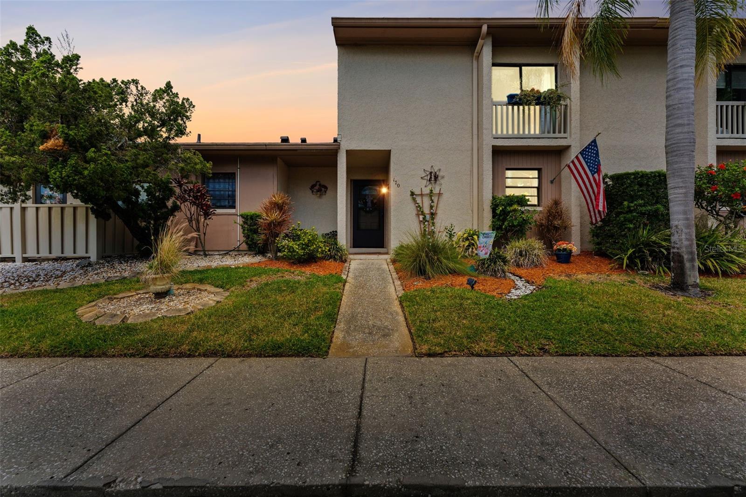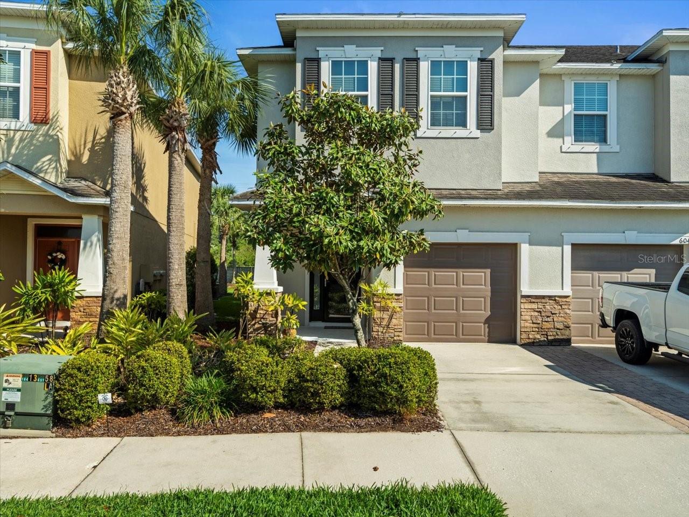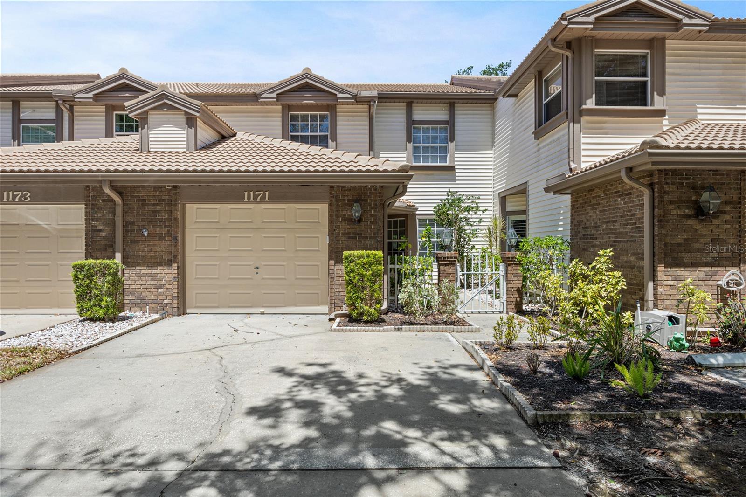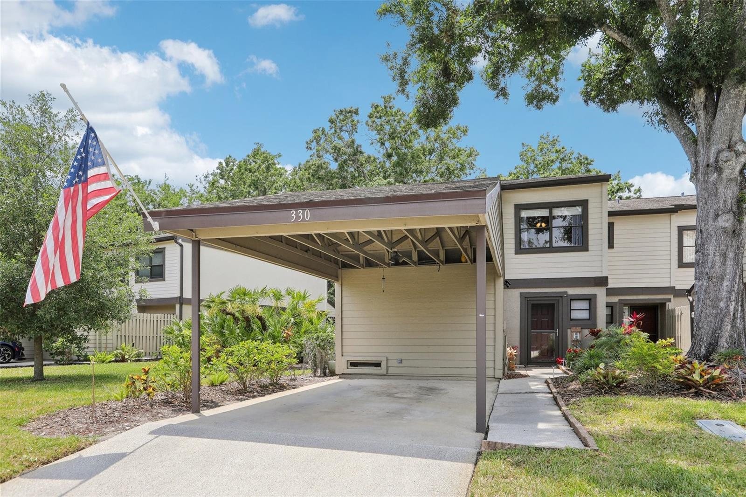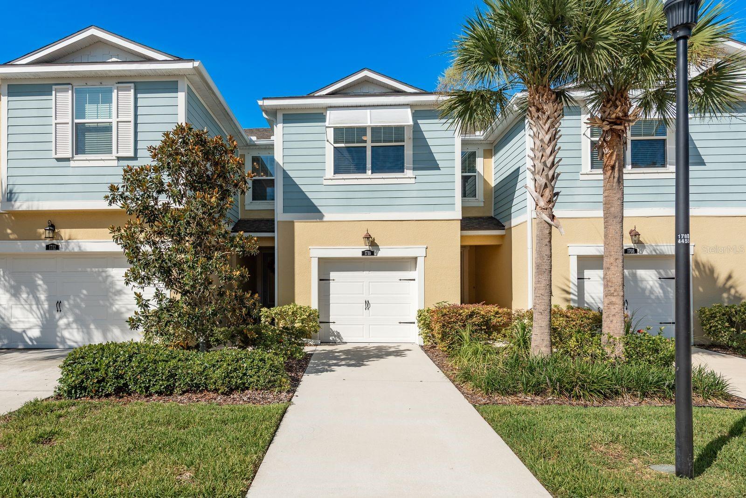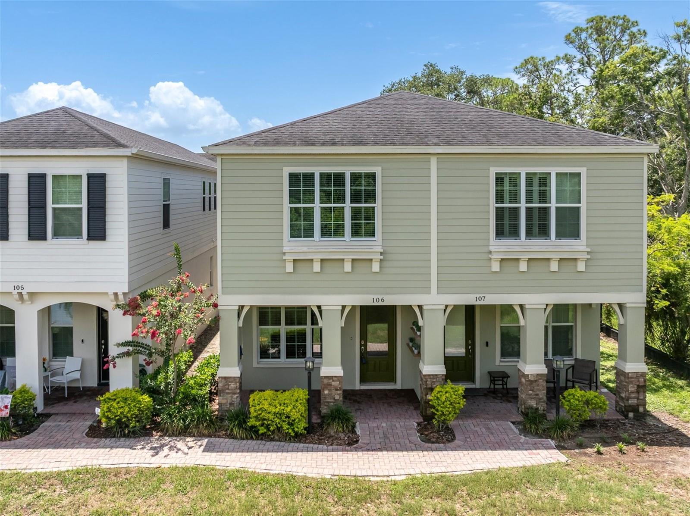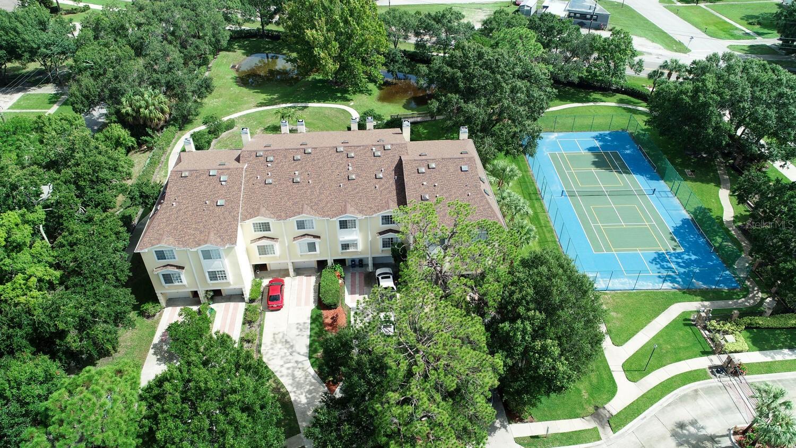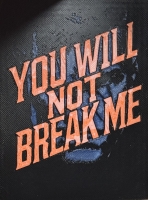PRICED AT ONLY: $359,900
Address: 284 Hemingway Drive, OLDSMAR, FL 34677
Description
This end unit townhome offers a private, fenced backyard and picturesque pond views from the screened porch. The primary bedroom is conveniently located on the main floor and features a spacious walk in closet, a double sink vanity, and a walk in shower. Upstairs, two bedrooms are separated by a full bathroom.
The kitchen boasts ample cabinet and counter space, complemented by newer quartz countertops, a stainless steel sink, recessed lighting, and a stylish tile backsplash. Luxury vinyl flooring extends throughout the home, adding both durability and elegance. Recent updates in the past few years include upgraded bathroom fixtures, toilets, a hot water heater, light fixtures, and ceiling fans. The washer and dryer are also newer additions.
As an end unit, this home benefits from extra windows, creating a bright and airy feel, along with additional green space outside. A large driveway and two car garage provide ample parking. Residents can also enjoy the beautiful community pool overlooking a serene pond.
Conveniently located near shopping, dining, parks, schools, biking trails, Tampa International Airport, and Tampa Bay Downs.Families will appreciate having two highly rated elementary schools nearbyForest Lakes Elementary and Oldsmar Elementary. Both schools are within easy walking distance and are known for providing strong academic programs for students in grades K5. Middle & High Schools:
Older students attend Joseph L. Carwise Middle School and East Lake High School, both located about 5 miles from the neighborhooda convenient and typical commute for the area. With low monthly HOA fees, this home is perfect for full time living or as a seasonal retreat.
Property Location and Similar Properties
Payment Calculator
- Principal & Interest -
- Property Tax $
- Home Insurance $
- HOA Fees $
- Monthly -
For a Fast & FREE Mortgage Pre-Approval Apply Now
Apply Now
 Apply Now
Apply NowReduced
- MLS#: TB8354415 ( Residential )
- Street Address: 284 Hemingway Drive
- Viewed: 58
- Price: $359,900
- Price sqft: $224
- Waterfront: No
- Year Built: 1998
- Bldg sqft: 1604
- Bedrooms: 3
- Total Baths: 3
- Full Baths: 2
- 1/2 Baths: 1
- Garage / Parking Spaces: 2
- Days On Market: 154
- Additional Information
- Geolocation: 28.0469 / -82.6741
- County: PINELLAS
- City: OLDSMAR
- Zipcode: 34677
- Subdivision: Sun Ketch Twnhms At Cypress La
- Elementary School: Forest Lakes Elementary PN
- Middle School: Carwise Middle PN
- High School: East Lake High PN
- Provided by: MCPEAK REALTY GROUP INC
- Contact: James McPeak, II
- 813-352-6659

- DMCA Notice
Features
Building and Construction
- Covered Spaces: 0.00
- Exterior Features: Rain Gutters, Sidewalk, Sliding Doors
- Fencing: Chain Link, Vinyl
- Flooring: Vinyl
- Living Area: 1604.00
- Roof: Shingle
Land Information
- Lot Features: Near Public Transit, Sidewalk, Paved
School Information
- High School: East Lake High-PN
- Middle School: Carwise Middle-PN
- School Elementary: Forest Lakes Elementary-PN
Garage and Parking
- Garage Spaces: 2.00
- Open Parking Spaces: 0.00
- Parking Features: Driveway, Garage Door Opener
Eco-Communities
- Water Source: Public
Utilities
- Carport Spaces: 0.00
- Cooling: Central Air
- Heating: Central, Electric
- Pets Allowed: Yes
- Sewer: Public Sewer
- Utilities: BB/HS Internet Available, Cable Connected, Electricity Connected, Phone Available, Public, Sewer Connected, Water Connected
Amenities
- Association Amenities: Pool
Finance and Tax Information
- Home Owners Association Fee Includes: Pool, Escrow Reserves Fund, Maintenance Grounds, Management
- Home Owners Association Fee: 240.00
- Insurance Expense: 0.00
- Net Operating Income: 0.00
- Other Expense: 0.00
- Tax Year: 2023
Other Features
- Appliances: Dishwasher, Disposal, Dryer, Electric Water Heater, Microwave, Range, Refrigerator, Washer
- Association Name: Melrose Management
- Association Phone: 727-787-3461
- Country: US
- Furnished: Unfurnished
- Interior Features: Ceiling Fans(s), High Ceilings, Primary Bedroom Main Floor, Solid Surface Counters, Thermostat, Walk-In Closet(s)
- Legal Description: SUN KETCH TOWNHOMES AT CYPRESS LAKES (#284) PT OF LOT 7 DESC BEG MOST N'LY COR OF LOT 7 TH S44DE 41.75FT TH S46DW 130.79FT TH N44DW 24.91FT TH CUR RT RAD 35FT ARC 17.59FT CB N30DW 17.4FT TH N46DE 126.47FT TO POB
- Levels: Two
- Area Major: 34677 - Oldsmar
- Occupant Type: Vacant
- Parcel Number: 14-28-16-86589-000-0076
- Views: 58
Nearby Subdivisions
Bayside Terrace
Countryside Key
East Lake Woodlands Cluster Ho
East Lake Woodlands Woodridge
East Lake Woodlands Woods Land
Emerald Bay
Harbor Palmsunit Four A
Hayes Park Village
Laurel Oaks At East Lake
Not In Hernando
Seaside Estates
Sheffield Village At Bayside M
Sun Ketch Twnhms At Cypress La
Tuscany Woods South
Similar Properties
Contact Info
- The Real Estate Professional You Deserve
- Mobile: 904.248.9848
- phoenixwade@gmail.com
