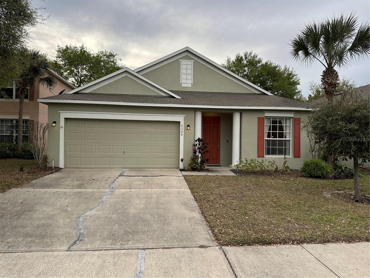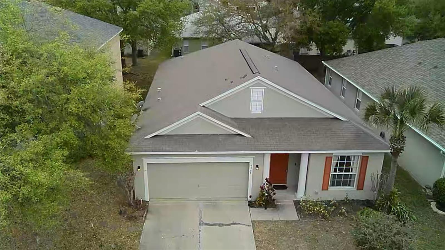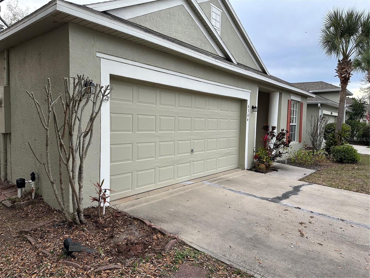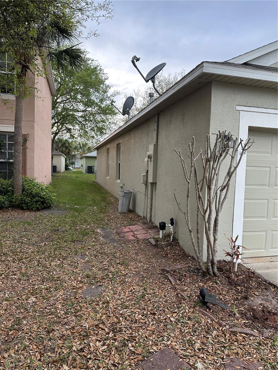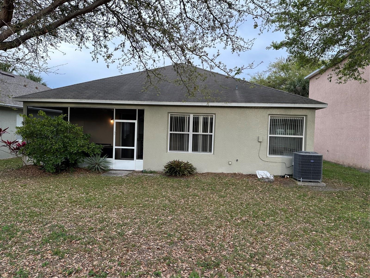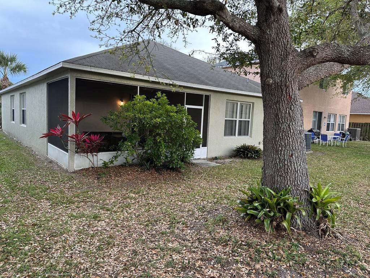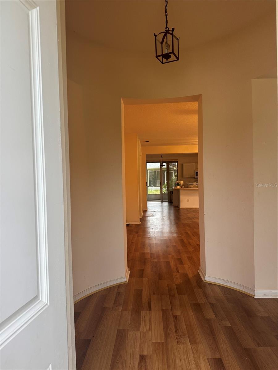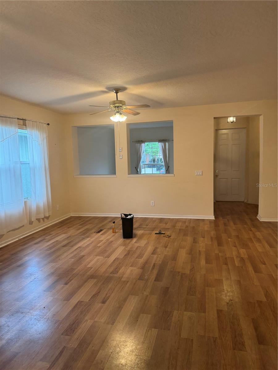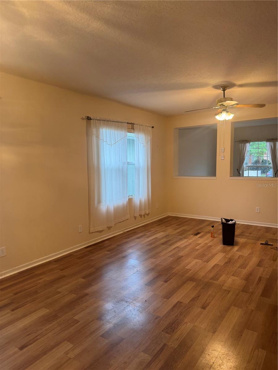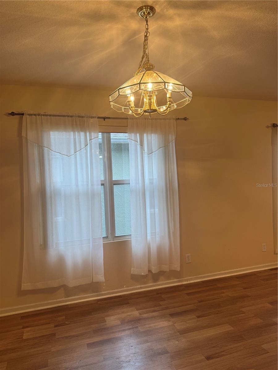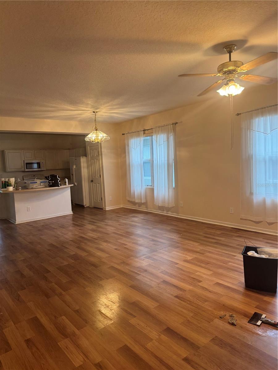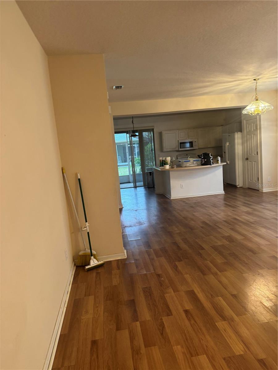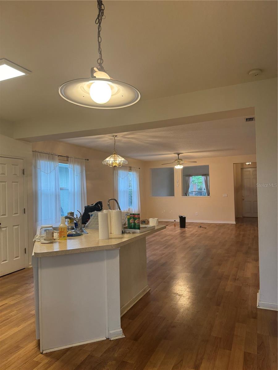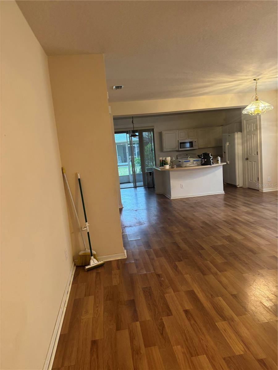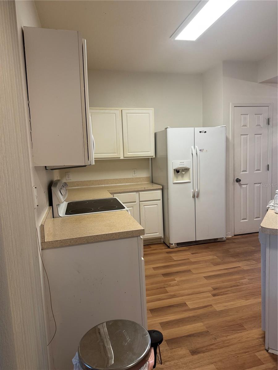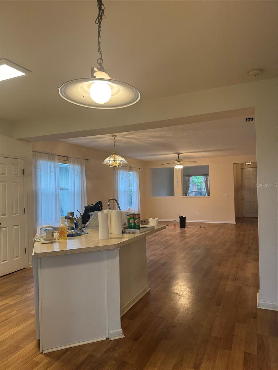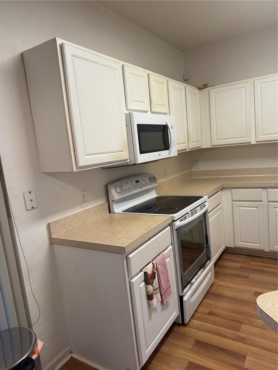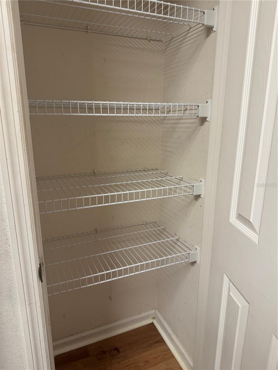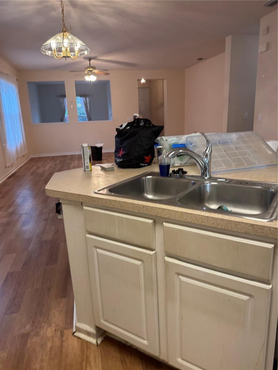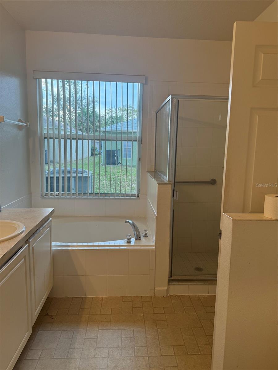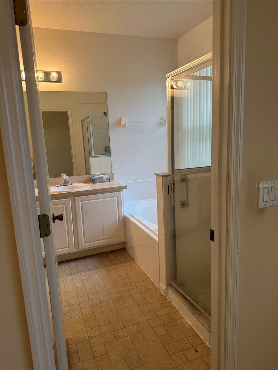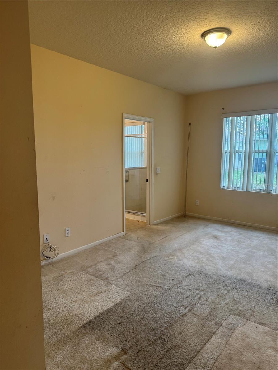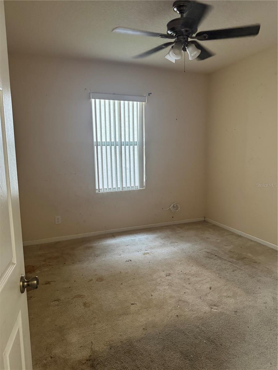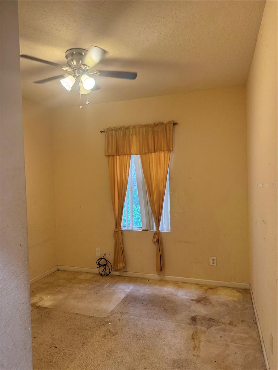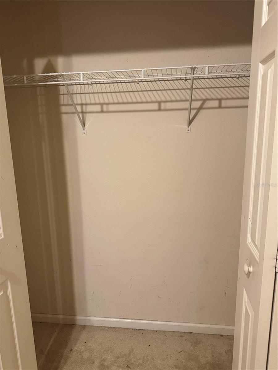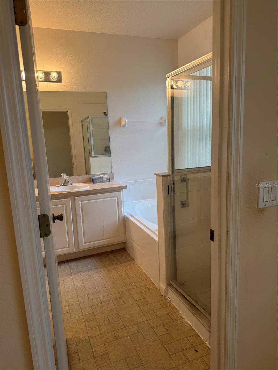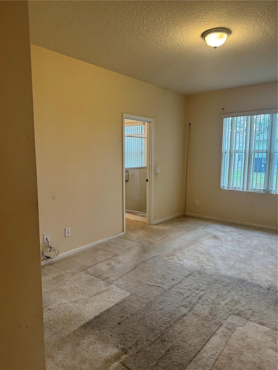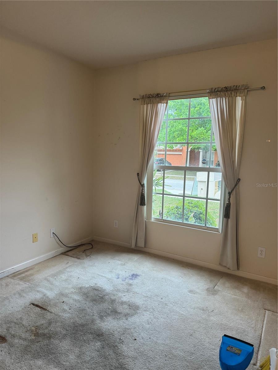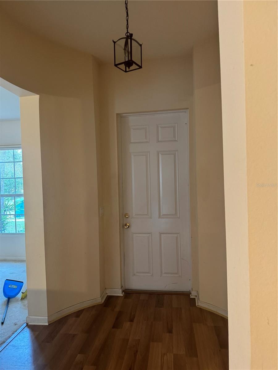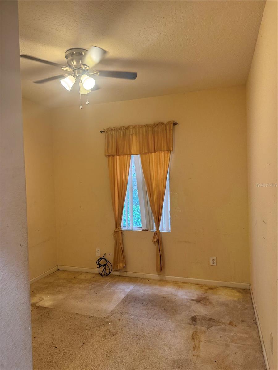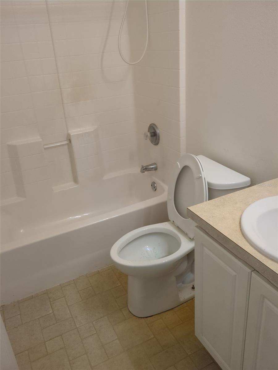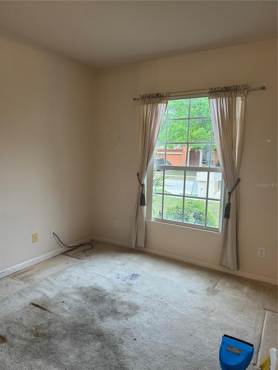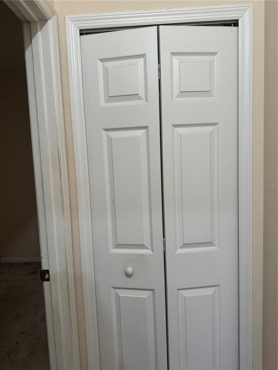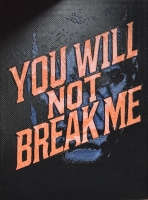PRICED AT ONLY: $269,999
Address: 4304 Canby Drive, MELBOURNE, FL 32901
Description
Discover this promising investment opportunity in the coveted Eagle Lake community, perfectly suited for buyers ready to add their personal touch. This three bedroom, two bathroom home offers excellent renovation potential while featuring several recent upgrades. Within the past two years, the property has received thoughtful improvements including a serviced air conditioning system, new water heater, and a fresh exterior paint job. The kitchen shines with modern lighting fixtures and a newly installed dishwasher, while updated bathroom faucets add contemporary appeal. A relaxing spa tub provides a touch of luxury, and the screened rear lanai creates an ideal setting for outdoor living. The home's layout features laminate flooring throughout much of the space, though new carpet installation would enhance comfort in select areas. Additionally, the front room can easily serve as a home office, perfect for remote workdays. While this fixer upper presents some projects, including potential roof replacement, it holds tremendous potential for the right buyer. Whether you're an investor seeking your next project or a homeowner ready to create your dream space, this property offers a solid foundation for transformation. No assignable contracts accepted.
Property Location and Similar Properties
Payment Calculator
- Principal & Interest -
- Property Tax $
- Home Insurance $
- HOA Fees $
- Monthly -
For a Fast & FREE Mortgage Pre-Approval Apply Now
Apply Now
 Apply Now
Apply Now- MLS#: TB8356747 ( Residential )
- Street Address: 4304 Canby Drive
- Viewed: 34
- Price: $269,999
- Price sqft: $129
- Waterfront: No
- Year Built: 2005
- Bldg sqft: 2099
- Bedrooms: 3
- Total Baths: 2
- Full Baths: 2
- Garage / Parking Spaces: 2
- Days On Market: 157
- Additional Information
- Geolocation: 28.0437 / -80.609
- County: BREVARD
- City: MELBOURNE
- Zipcode: 32901
- Subdivision: Eagle Lake East Ph 2
- Provided by: RICHARD PETERS REALTY LLC
- Contact: KEVIOUS DOUGLAS, LLC
- 352-448-9712

- DMCA Notice
Features
Building and Construction
- Covered Spaces: 0.00
- Exterior Features: Private Mailbox
- Flooring: Carpet, Laminate
- Living Area: 1706.00
- Roof: Shingle
Garage and Parking
- Garage Spaces: 2.00
- Open Parking Spaces: 0.00
Eco-Communities
- Water Source: Public
Utilities
- Carport Spaces: 0.00
- Cooling: Central Air
- Heating: Electric
- Pets Allowed: Yes
- Sewer: None
- Utilities: Public
Finance and Tax Information
- Home Owners Association Fee: 293.00
- Insurance Expense: 0.00
- Net Operating Income: 0.00
- Other Expense: 0.00
- Tax Year: 2024
Other Features
- Appliances: Dishwasher, Electric Water Heater, Microwave
- Association Name: Eagle Lake East HOA Inc.
- Association Phone: (321) 733-3382
- Country: US
- Interior Features: Ceiling Fans(s), Eat-in Kitchen, Solid Surface Counters, Solid Wood Cabinets, Thermostat, Walk-In Closet(s)
- Legal Description: EAGLE LAKE EAST PHASE 2 LOT 58
- Levels: One
- Area Major: 32901 - Melbourne
- Occupant Type: Vacant
- Parcel Number: 28 3715-82-*-58
- Views: 34
- Zoning Code: PUD
Nearby Subdivisions
Contact Info
- The Real Estate Professional You Deserve
- Mobile: 904.248.9848
- phoenixwade@gmail.com
