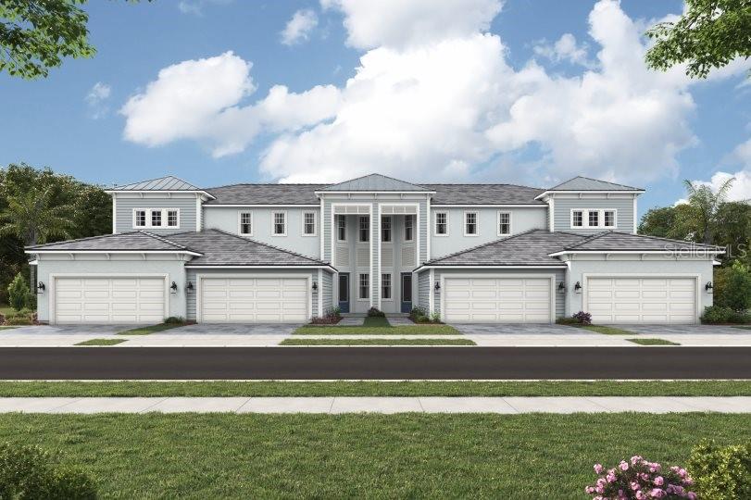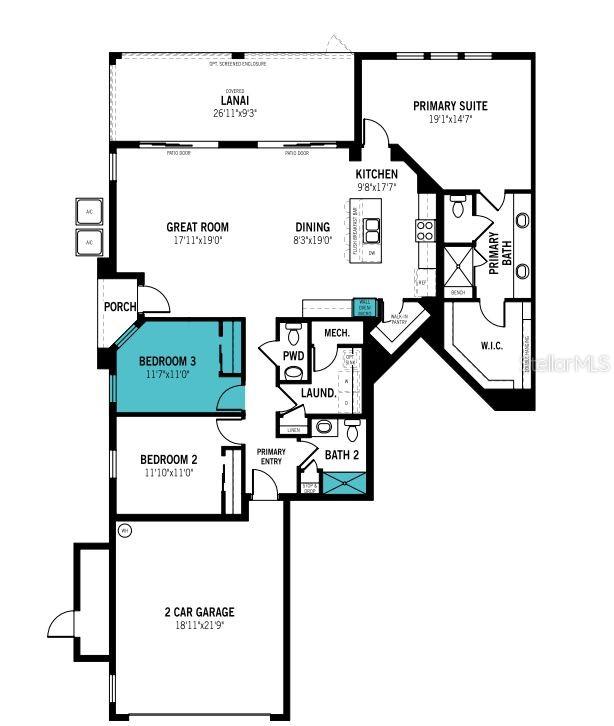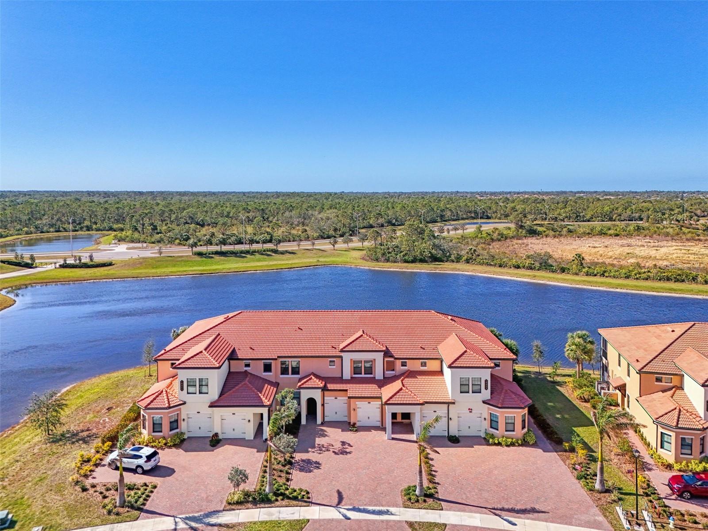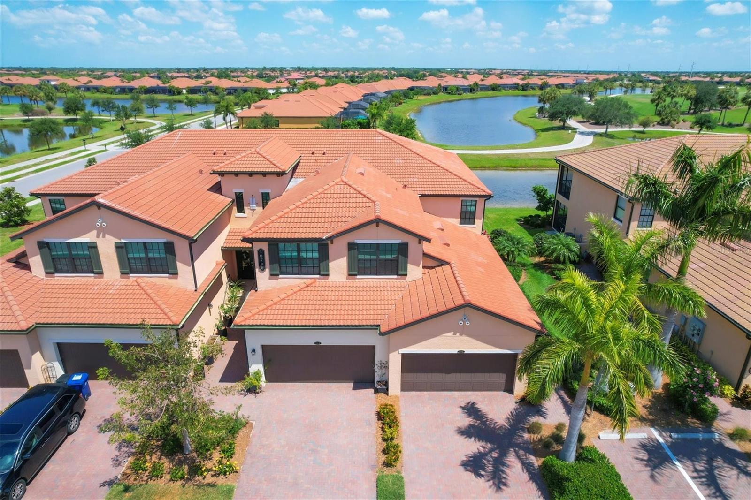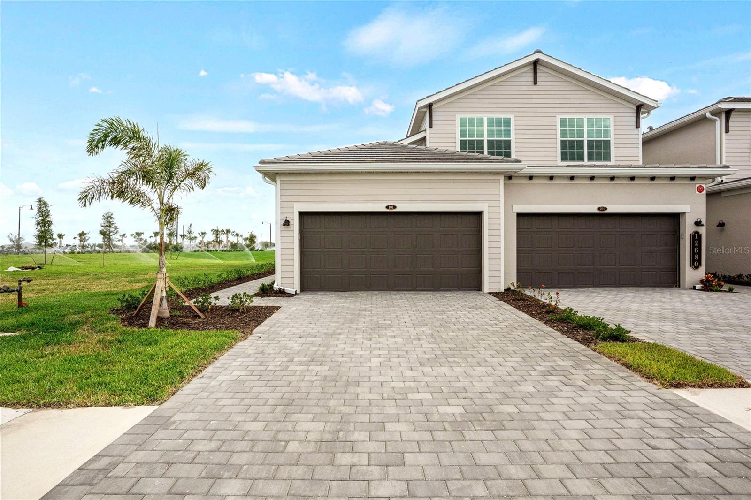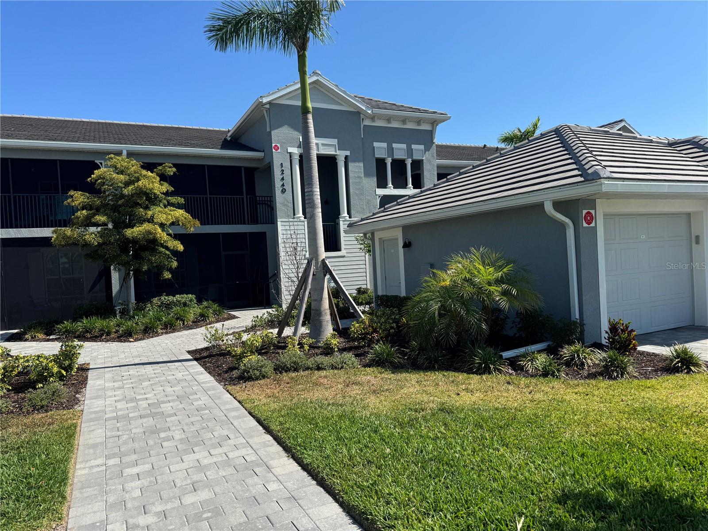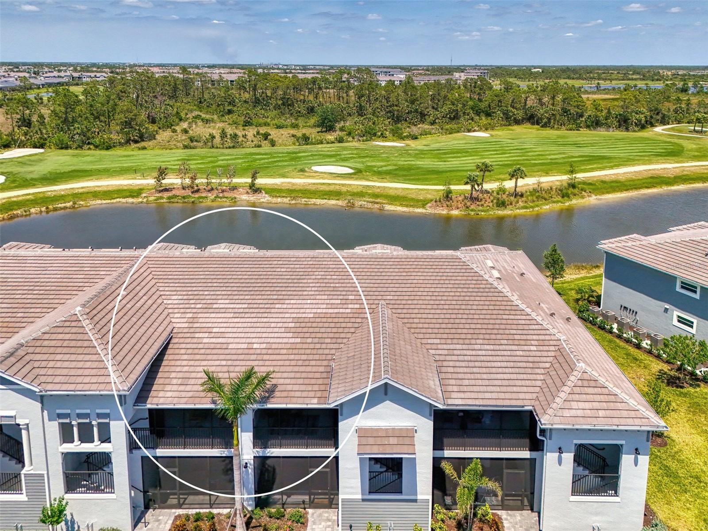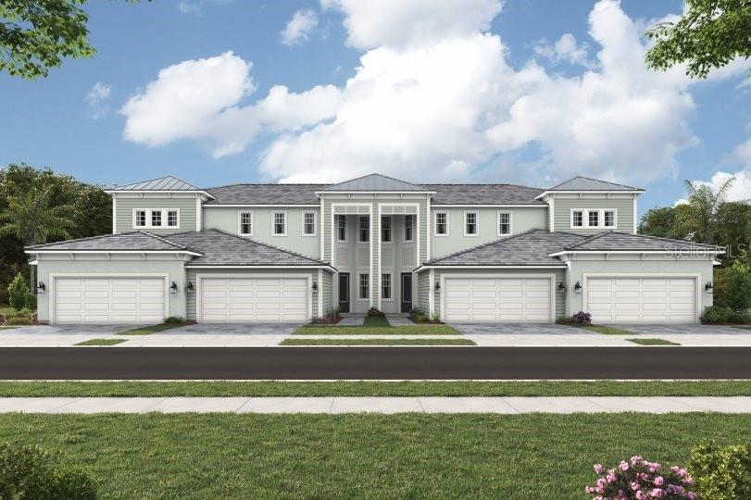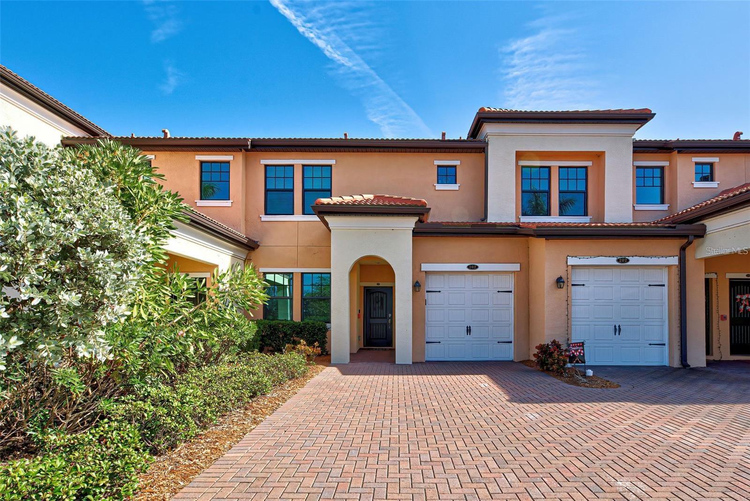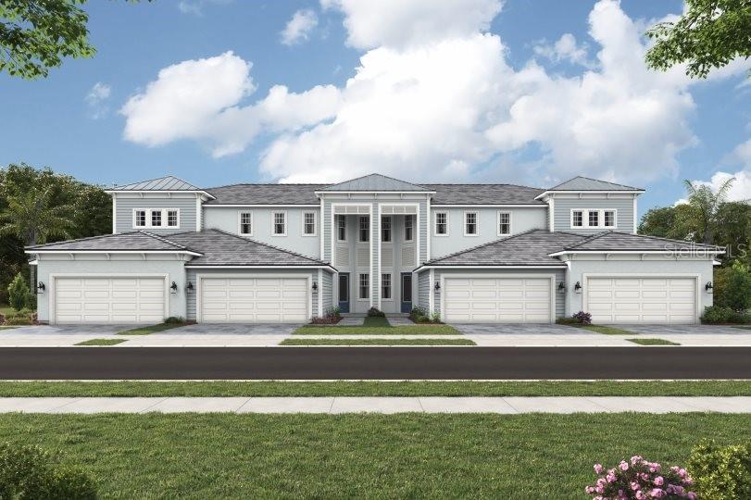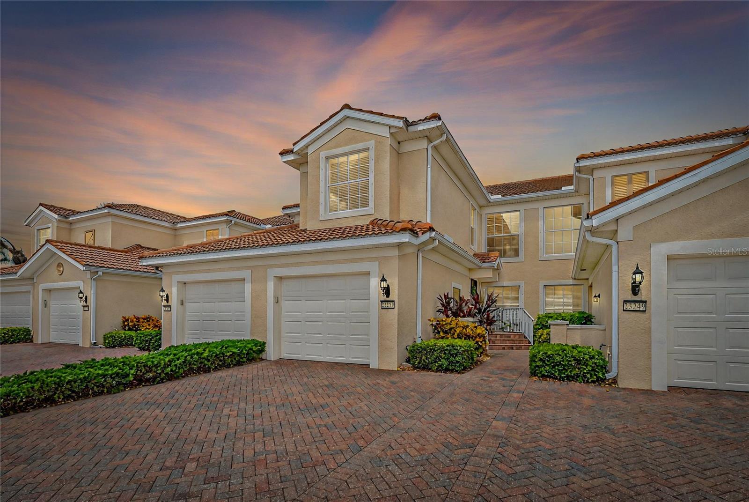PRICED AT ONLY: $449,000
Address: 12785 Jade Empress Loop 101, VENICE, FL 34293
Description
Under Construction. The Acacia is a luxurious 1,904 sq. ft. coach home designed for comfort and elegance. This first floor residence features a coastal inspired exterior and impact resistant windows, ensuring both style and security. Inside, the open concept floor plan seamlessly connects the great room, dining area, and executive kitchen, which boasts a cooktop, wall oven, and soft close cabinetry. With a modern take on shaker style, the 42 upper cabinets in soft Glacier Gray and granite inspired quartz countertops adorn the walls and island. Satin nickel hardware ties in with the appliances and the classic, brick set tile backsplash makes this kitchen a true focal point of the home. The expansive lanai, accessible through two triple slider glass doors, offers a seamless indoor outdoor experience with a screened enclosure for year round enjoyment. The oversized owner's suite is a private retreat, featuring an enormous walk in closet and a spa like en suite with a bathroom length dual sink raised vanity, a glass enclosed shower with a bench seat, and premium finishes. Two secondary bedrooms at the front of the home provide privacy for guests, with an adjacent full bath featuring a zero entry shower. A strategically placed powder room and a spacious two car garage complete this stunning home. Condo ownership. Pricing, dimensions and features can change at any time without notice or obligation. Photos, renderings and plans are for illustrative purposes only and should never be relied upon and may vary from the actual home. Photos are from the model home.
Property Location and Similar Properties
Payment Calculator
- Principal & Interest -
- Property Tax $
- Home Insurance $
- HOA Fees $
- Monthly -
For a Fast & FREE Mortgage Pre-Approval Apply Now
Apply Now
 Apply Now
Apply Now- MLS#: TB8358089 ( Residential )
- Street Address: 12785 Jade Empress Loop 101
- Viewed: 47
- Price: $449,000
- Price sqft: $168
- Waterfront: No
- Year Built: 2025
- Bldg sqft: 2671
- Bedrooms: 3
- Total Baths: 3
- Full Baths: 2
- 1/2 Baths: 1
- Garage / Parking Spaces: 2
- Days On Market: 156
- Additional Information
- Geolocation: 27.0222 / -82.3348
- County: SARASOTA
- City: VENICE
- Zipcode: 34293
- Subdivision: Palmera At Wellen Park
- Building: Palmera At Wellen Park
- Provided by: MATTAMY REAL ESTATE SERVICES
- Contact: Candace Merry
- 813-318-3838

- DMCA Notice
Features
Building and Construction
- Builder Model: Acacia Coastal
- Builder Name: Mattamy Homes
- Covered Spaces: 0.00
- Exterior Features: Sidewalk, Sliding Doors
- Flooring: Carpet, Tile
- Living Area: 1904.00
- Roof: Concrete, Tile
Property Information
- Property Condition: Under Construction
Land Information
- Lot Features: Sidewalk, Paved
Garage and Parking
- Garage Spaces: 2.00
- Open Parking Spaces: 0.00
- Parking Features: Garage Door Opener, Ground Level
Eco-Communities
- Green Energy Efficient: Appliances, HVAC, Insulation, Thermostat, Water Heater, Windows
- Water Source: Public
Utilities
- Carport Spaces: 0.00
- Cooling: Central Air
- Heating: Central, Electric
- Pets Allowed: Breed Restrictions
- Sewer: Public Sewer
- Utilities: Cable Connected, Electricity Connected, Phone Available, Public, Sewer Connected, Sprinkler Recycled, Underground Utilities, Water Connected
Amenities
- Association Amenities: Clubhouse, Fence Restrictions, Fitness Center, Gated, Pickleball Court(s), Playground, Pool, Recreation Facilities, Spa/Hot Tub
Finance and Tax Information
- Home Owners Association Fee Includes: Cable TV, Pool, Escrow Reserves Fund, Maintenance Structure, Maintenance Grounds, Recreational Facilities, Sewer, Trash, Water
- Home Owners Association Fee: 0.00
- Insurance Expense: 0.00
- Net Operating Income: 0.00
- Other Expense: 0.00
- Tax Year: 2024
Other Features
- Appliances: Built-In Oven, Cooktop, Dishwasher, Dryer, Electric Water Heater, Microwave, Range Hood, Refrigerator, Washer
- Association Name: Heidi Hodder
- Association Phone: 407-901-2409
- Country: US
- Interior Features: Eat-in Kitchen, High Ceilings, Open Floorplan, Pest Guard System, Primary Bedroom Main Floor, Solid Surface Counters, Split Bedroom, Thermostat, Walk-In Closet(s)
- Legal Description: TRACT F-2, PALMERA AT WELLEN PARK PHASES 1A, 1B, 1C & 1D, PB 58 PG 73-128
- Levels: One
- Area Major: 34293 - Venice
- Occupant Type: Vacant
- Parcel Number: 0807040002
- Style: Coastal
- Unit Number: 101
- Views: 47
Nearby Subdivisions
8775 Terrace I At Wellen Park
8794 Veranda Iii At Wellen Pa
8800 Coach Homes Ii At Wellen
Augusta Villas At Plan
Banbury At Sarasota National S
Caribbean Villas 3
Casa Di Amici
Circle Woods Of Venice 1
Circle Woods Of Venice 2
Eighth Fairway
Fairway Glen St Andrews Park
Farmington Vistas
Gardens 01 Of St Andrews Park
Gardens 01 St Andrews Park
Gardens 02 St Andrews Park
Gardens 04 St Andrews Park At
Gran Paradiso
Gran Paradiso Coach Homes 1 At
Heron Lakes
Lakespur At Wellen Park
Lynwood Glen
Myrtle Trace At Plan
Palmera At Wellen Park
Sarasota National
Tenth Fairway
Unit 53 Augusta Villas At The
Unit 7101 Bldg 7 Crooked Creek
Venice Gardens
Venice Gardens Townepark
Villa Nova Shores Ph 1
Wellen Park Golf Country Club
Wellen Park Golf And Cc
Wellen Park Golf And Country C
West Lake Gardens St Andrews P
West Lake Gdnsst Andrews
Westchester Garden Plan
Westchester Gardens At The Pla
Woodlake Condo Ph 04
Woodmere At Jacaranda
Similar Properties
Contact Info
- The Real Estate Professional You Deserve
- Mobile: 904.248.9848
- phoenixwade@gmail.com
