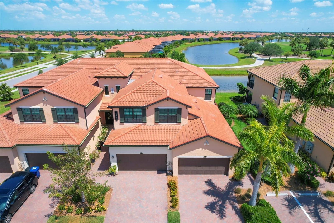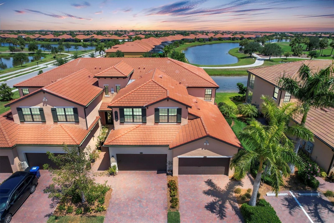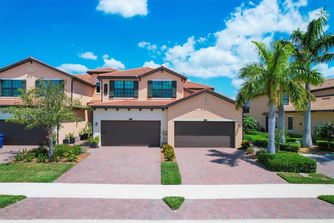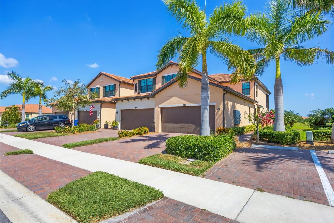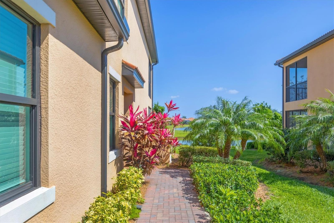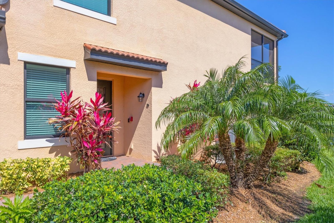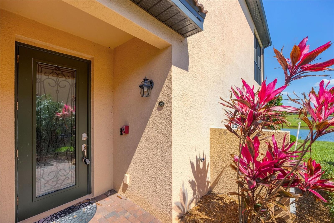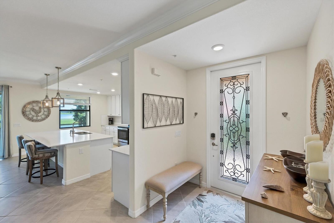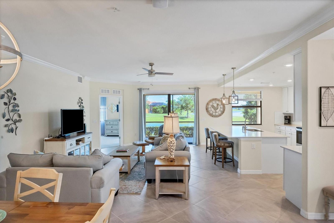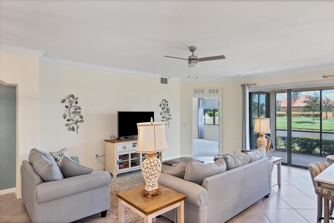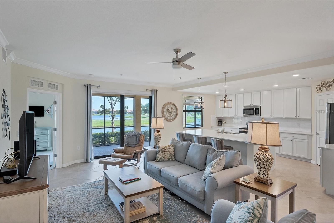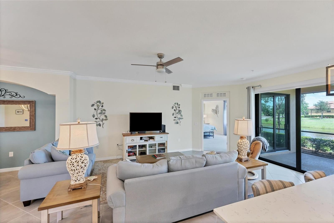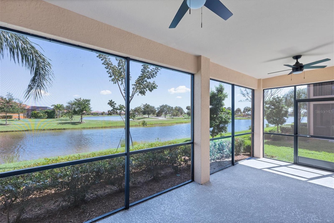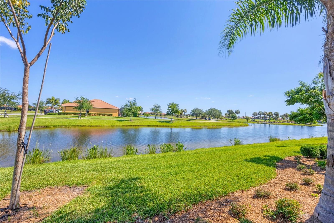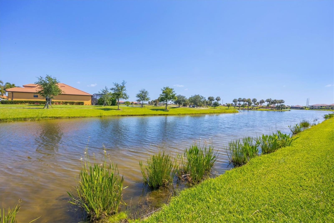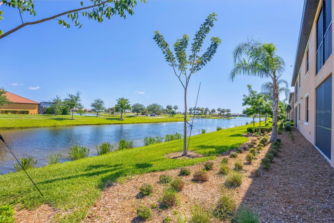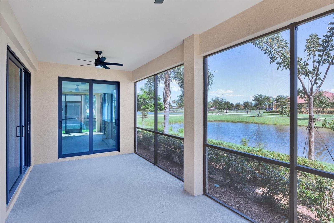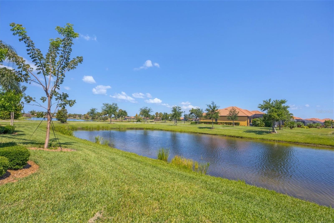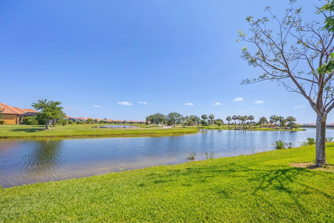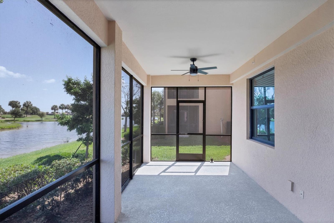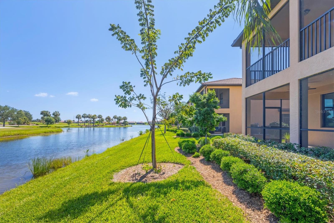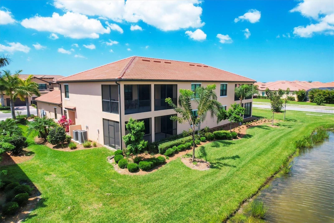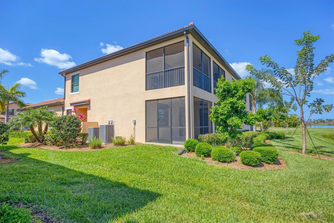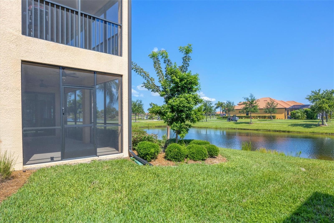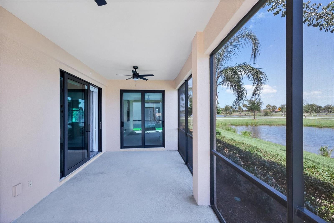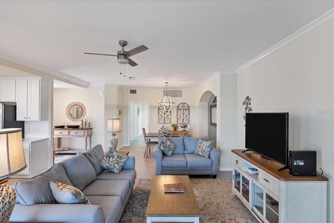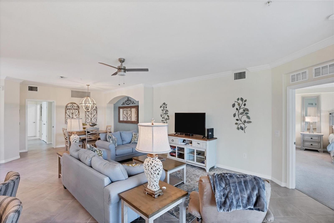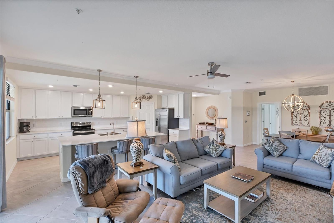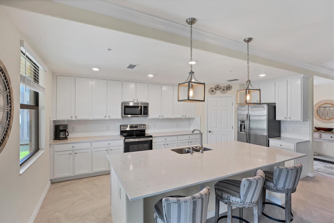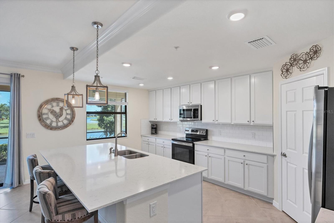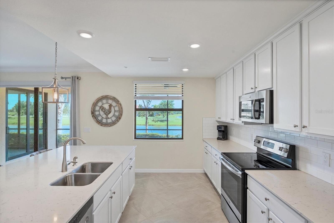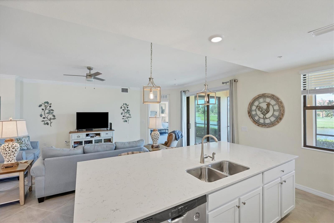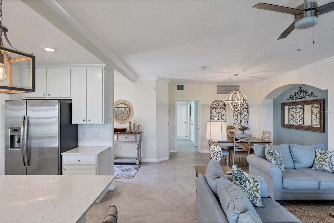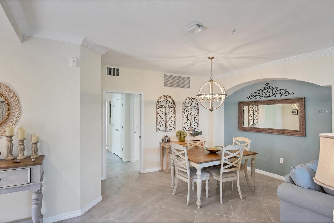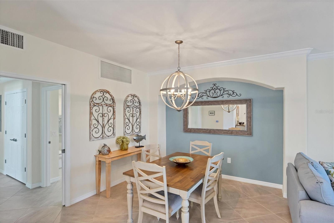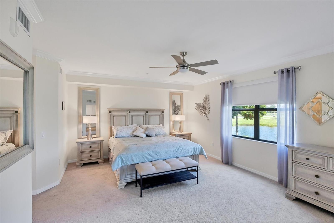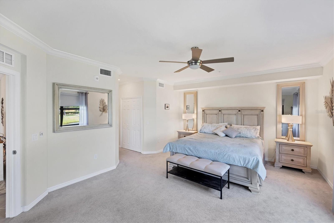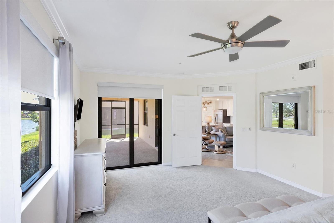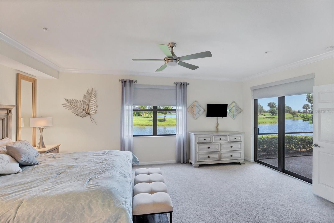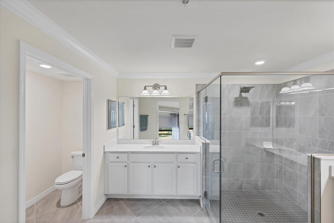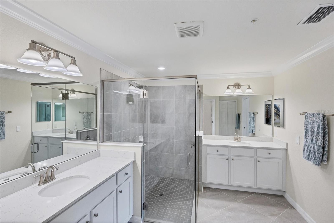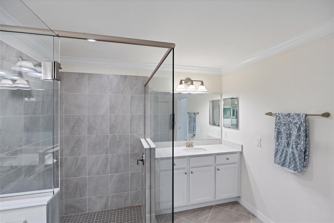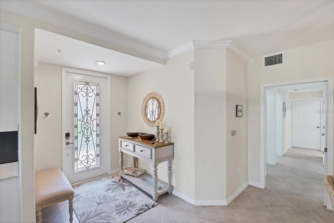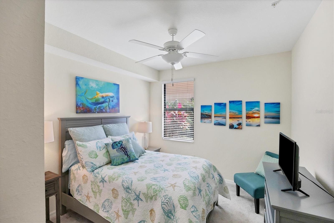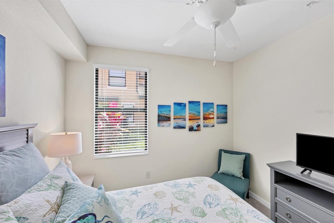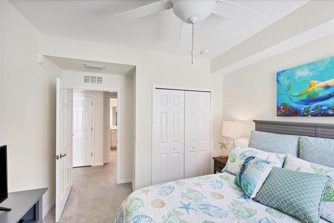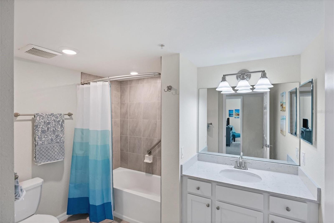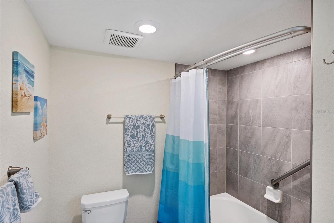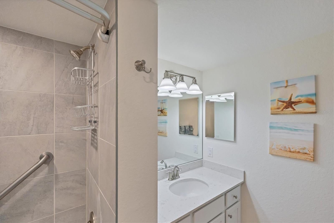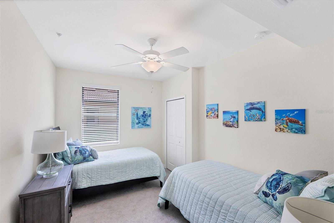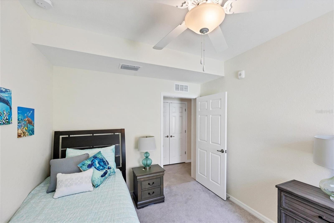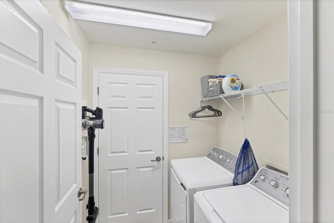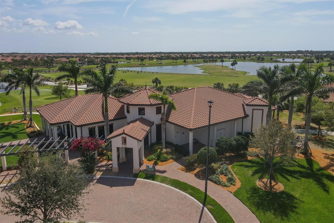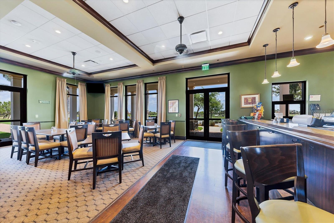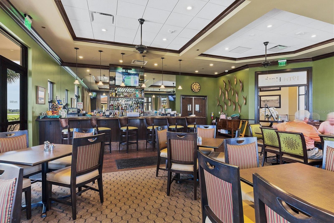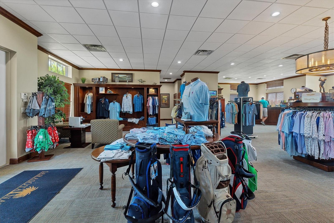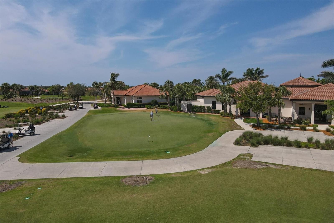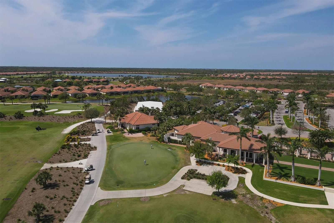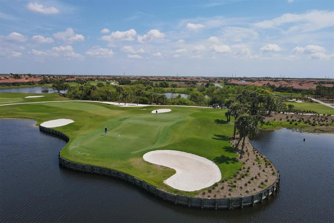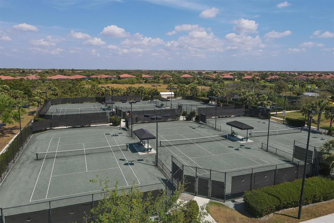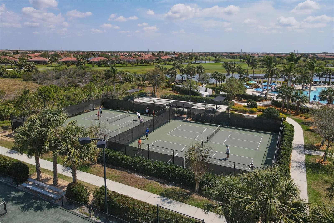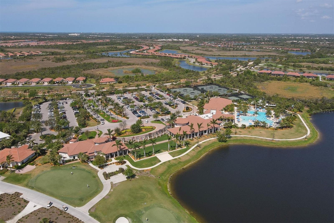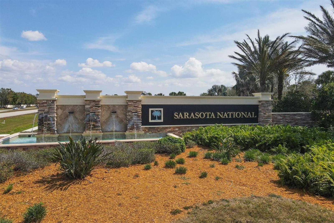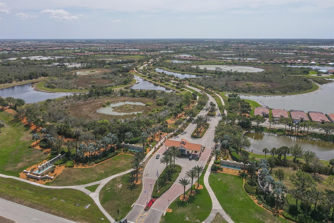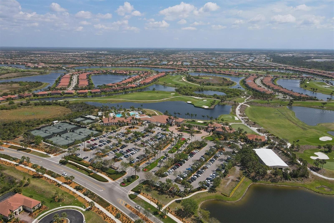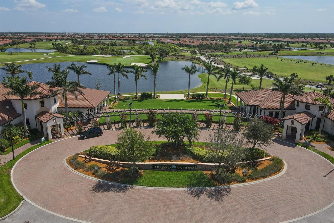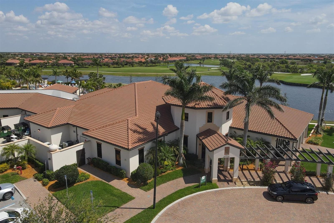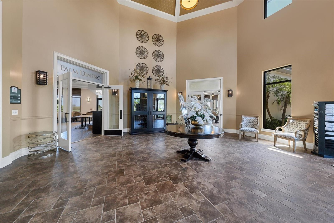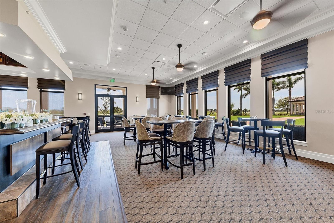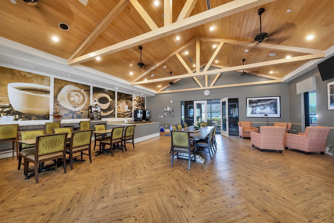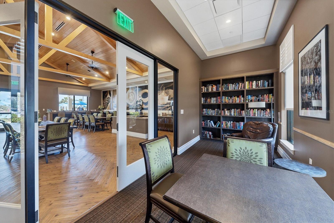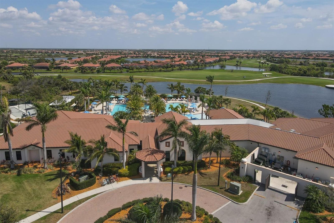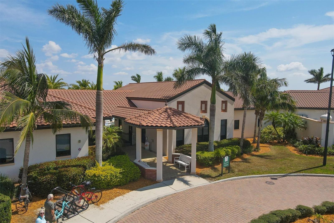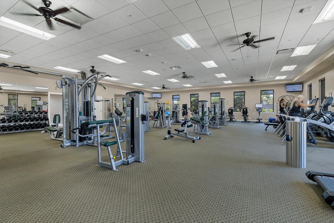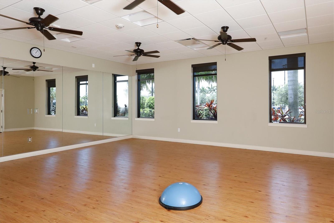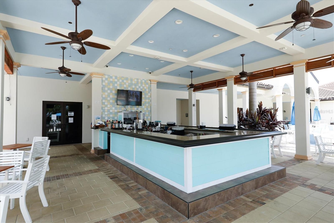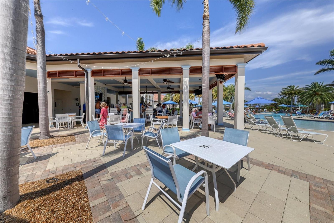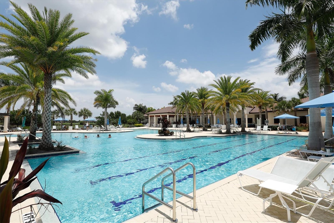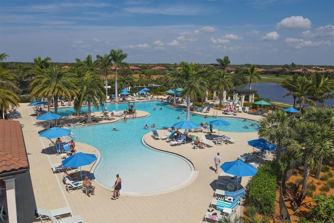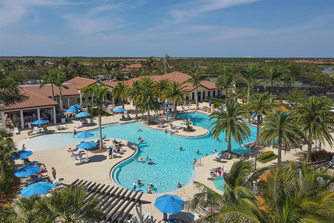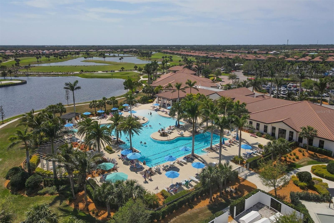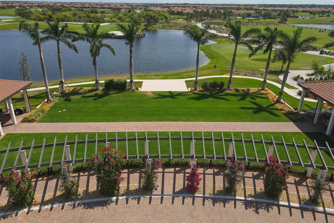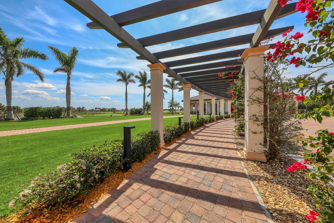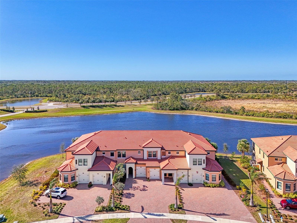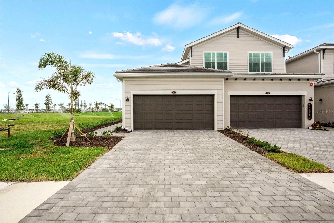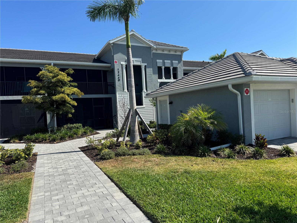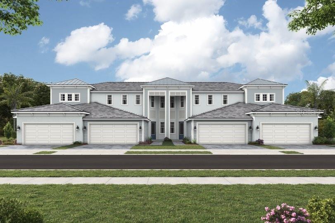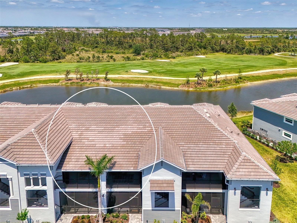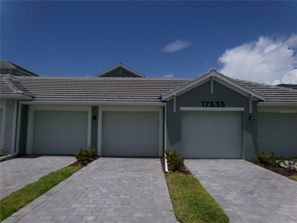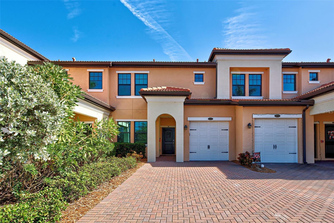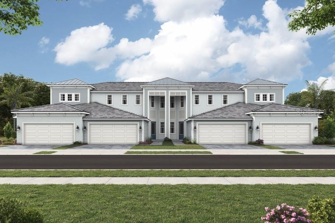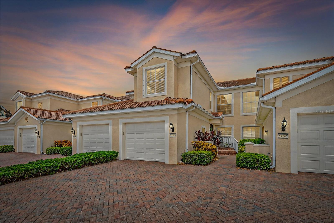PRICED AT ONLY: $415,000
Address: 10780 Tarflower Drive 102, VENICE, FL 34293
Description
Don't miss out!! First floor 3bd/2ba/2cg with 2 golf memberships included. Beautiful turnkey furnishings negotiable. Gorgeous panoramic views of lake and golf course. Great room open floor plan looks straight out to your spacious lanai and stunning views!. 20 inch tile flooring set on the diagonal runs through main and wet areas with carpets in bedrooms. Crown molding. Kitchen offers quartz counter tops, spacious island with sink, subway tile back splash, stainless steel appliances, and tons of 42 inch high cabinetry. Large master bedroom with en suite bathroom includes dual sinks, walk in shower, garden tub, and linen closet. Suite offers 2 walk in closets and gorgeous views out the window. Guest bedrooms located at other end of house for privacy. Guest bath and extra large storage closet. Separate laundry room. Tastefully decorated with beach condo theme, condo is available turnkey furnishings negotiable. Make your appointment to see this condo today before someone else does! Sarasota national is a marvelous community with over 1300 acres designated for preservation, conservation, lakes, and open space with amazing views, proclaimed as an audubon international certified sanctuary, making it the most gorgeous and enjoyable golf course to play at in the area. Offering resort style amenities with huge resort style pool and spa,tiki bar to serve refreshing drinks and a bite of lunch, tennis courts, pickle ball, bocce courts, coffee lounge/library/card room/meeting place, 7000 sq ft fitness facilities offering classes and day spa, and a 30,000 sq ft clubhouse with dining and spectacular views. 18 hole championship golf course surrounded by native wetlands and preserves provides an exhilarating and dramatic back drop for your golfing adventure. Minutes away from the new wellen park shopping area and atlanta braves stadium. Venice beach and venice downtown are just a short drive. Your choice of restaurants and outdoor activities await. Come find your florida lifestyle today and live everyday like your on vacation!
Property Location and Similar Properties
Payment Calculator
- Principal & Interest -
- Property Tax $
- Home Insurance $
- HOA Fees $
- Monthly -
For a Fast & FREE Mortgage Pre-Approval Apply Now
Apply Now
 Apply Now
Apply Now- MLS#: N6134888 ( Residential )
- Street Address: 10780 Tarflower Drive 102
- Viewed: 46
- Price: $415,000
- Price sqft: $178
- Waterfront: No
- Year Built: 2020
- Bldg sqft: 2336
- Bedrooms: 3
- Total Baths: 2
- Full Baths: 2
- Garage / Parking Spaces: 2
- Days On Market: 297
- Additional Information
- Geolocation: 27.0281 / -82.3561
- County: SARASOTA
- City: VENICE
- Zipcode: 34293
- Provided by: COLDWELL BANKER REALTY
- Contact: Jennifer Magoon
- 941-493-1000

- DMCA Notice
Features
Building and Construction
- Builder Model: Amelia
- Builder Name: Lennar
- Covered Spaces: 0.00
- Exterior Features: Sliding Doors
- Flooring: Tile
- Living Area: 1737.00
- Roof: Tile
Garage and Parking
- Garage Spaces: 2.00
- Open Parking Spaces: 0.00
- Parking Features: Driveway
Eco-Communities
- Water Source: Public
Utilities
- Carport Spaces: 0.00
- Cooling: Central Air
- Heating: Central, Electric
- Pets Allowed: Breed Restrictions, Yes
- Sewer: Public Sewer
- Utilities: Public
Amenities
- Association Amenities: Cable TV, Clubhouse, Fence Restrictions, Fitness Center, Gated, Golf Course, Pickleball Court(s), Pool, Recreation Facilities, Spa/Hot Tub, Tennis Court(s), Vehicle Restrictions
Finance and Tax Information
- Home Owners Association Fee Includes: Cable TV, Pool, Escrow Reserves Fund, Internet, Maintenance Structure, Recreational Facilities
- Home Owners Association Fee: 0.00
- Insurance Expense: 0.00
- Net Operating Income: 0.00
- Other Expense: 0.00
- Tax Year: 2023
Other Features
- Appliances: Dishwasher, Dryer, Range, Refrigerator, Washer
- Association Name: Icon Management
- Country: US
- Interior Features: Ceiling Fans(s), Open Floorplan, Split Bedroom, Walk-In Closet(s)
- Legal Description: UNIT 23-102, TARFLOWER I AT SARASOTA NATIONAL, PHASE 11
- Levels: One
- Area Major: 34293 - Venice
- Occupant Type: Owner
- Parcel Number: 0466161046
- Unit Number: 102
- View: Golf Course, Water
- Views: 46
- Zoning Code: RE1
Nearby Subdivisions
8775 Terrace I At Wellen Park
8794 Veranda Iii At Wellen Pa
8800 Coach Homes Ii At Wellen
Augusta Villas At Plan
Banbury At Sarasota National S
Caribbean Villas 3
Casa Di Amici
Circle Woods Of Venice 1
Circle Woods Of Venice 2
Eighth Fairway
Fairway Glen St Andrews Park
Farmington Vistas
Gardens 01 Of St Andrews Park
Gardens 01 St Andrews Park
Gardens 02 St Andrews Park
Gardens 04 St Andrews Park At
Gran Paradiso
Gran Paradiso Coach Homes 1 At
Heron Lakes
Lakespur At Wellen Park
Lynwood Glen
Myrtle Trace At Plan
Palmera At Wellen Park
Sarasota National
Tenth Fairway
Unit 53 Augusta Villas At The
Unit 7101 Bldg 7 Crooked Creek
Venice Gardens
Venice Gardens Townepark
Villa Nova Shores Ph 1
Wellen Park Golf Country Club
Wellen Park Golf And Cc
Wellen Park Golf And Country C
West Lake Gardens St Andrews P
West Lake Gdnsst Andrews
Westchester Garden Plan
Westchester Gardens At The Pla
Woodlake Condo Ph 04
Woodmere At Jacaranda
Similar Properties
Contact Info
- The Real Estate Professional You Deserve
- Mobile: 904.248.9848
- phoenixwade@gmail.com
