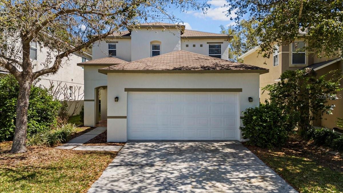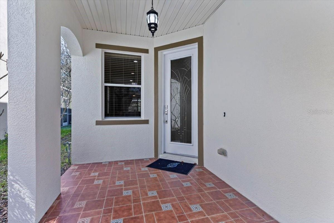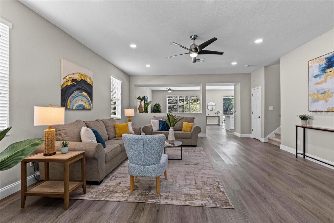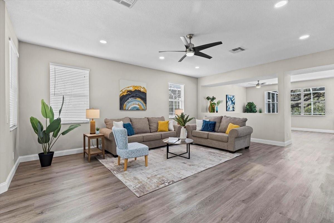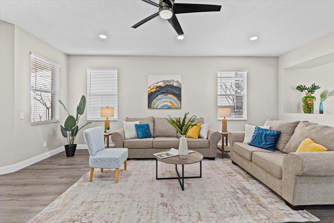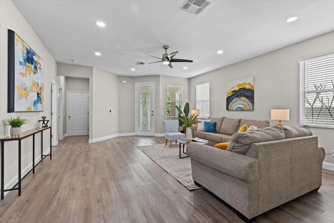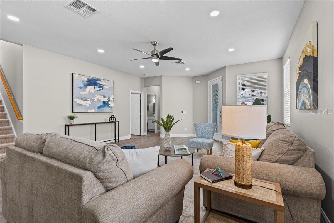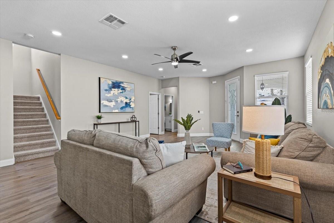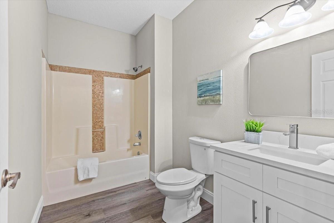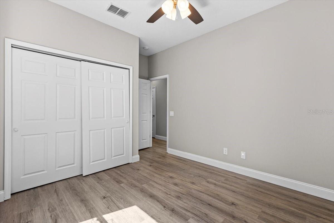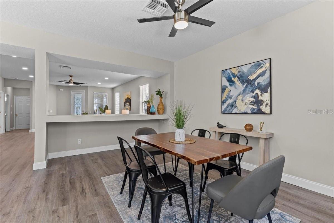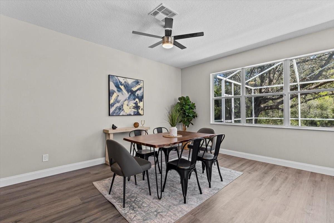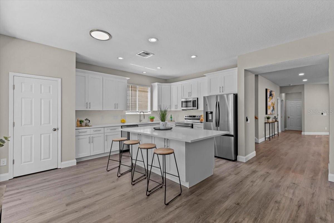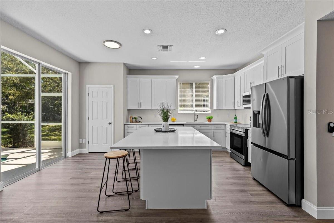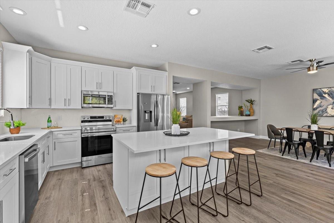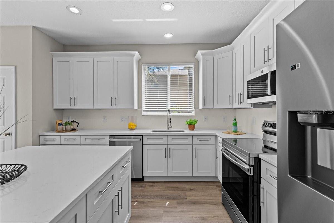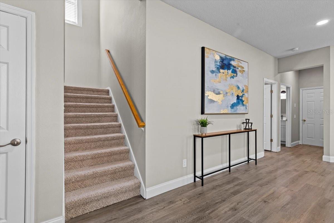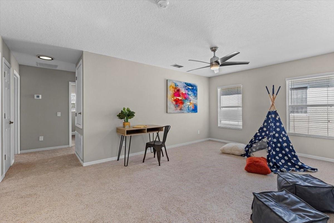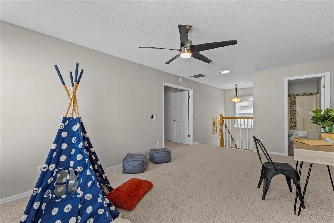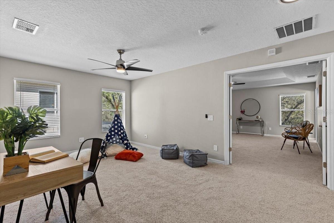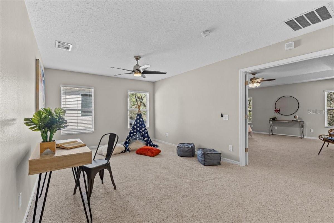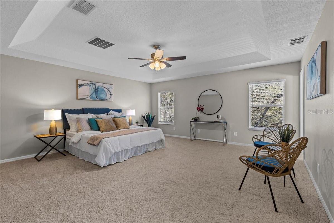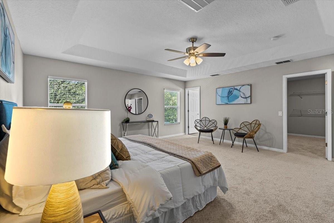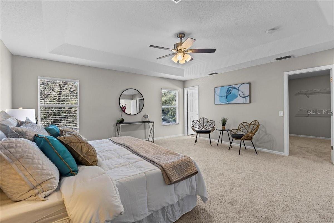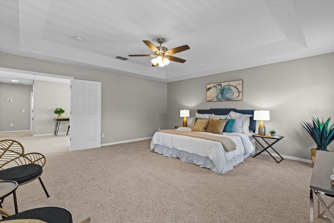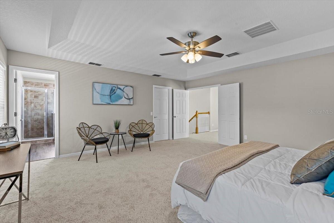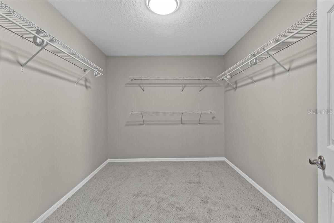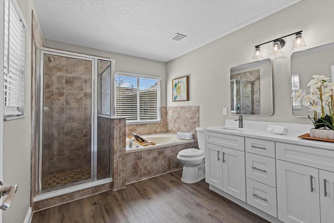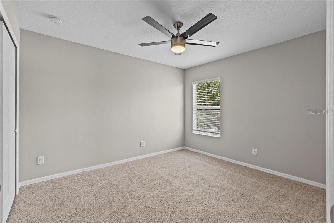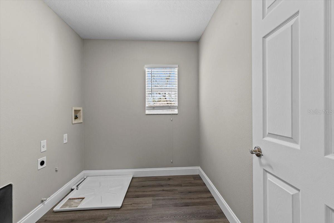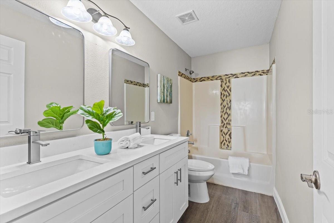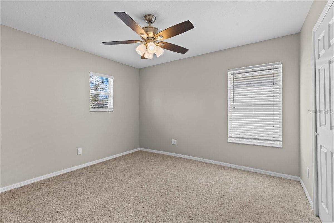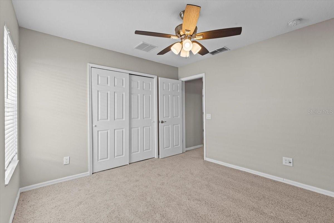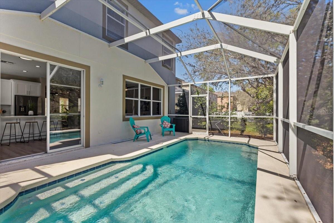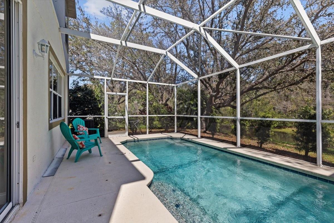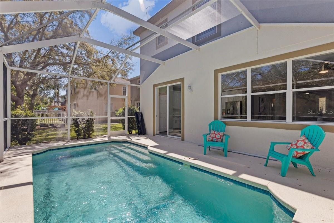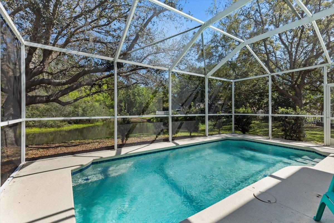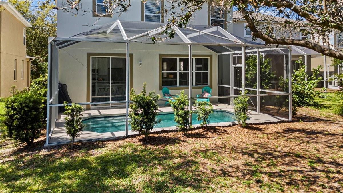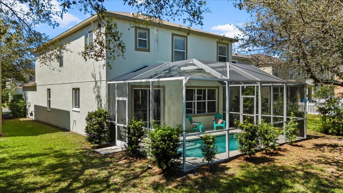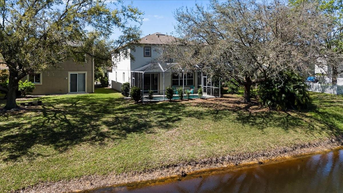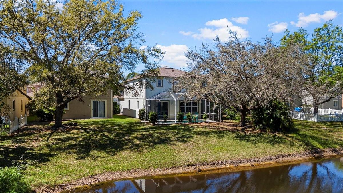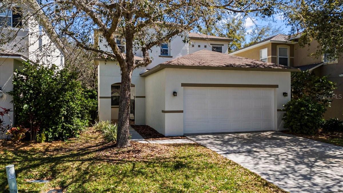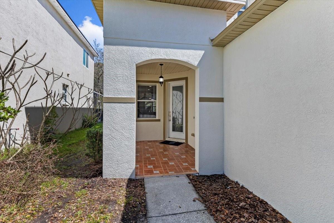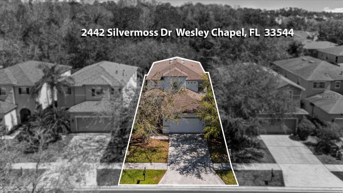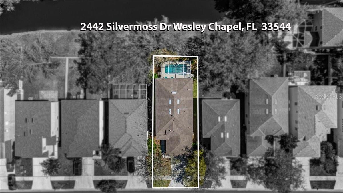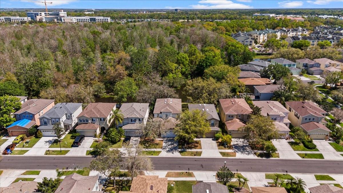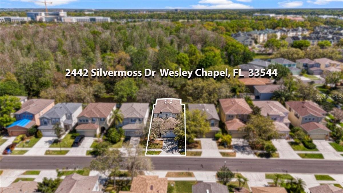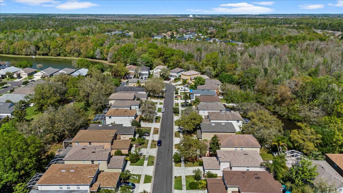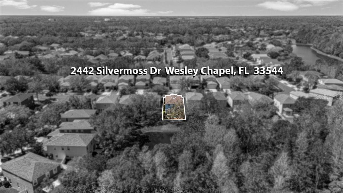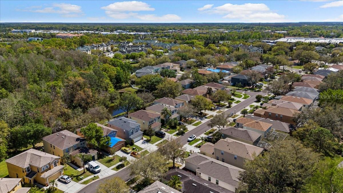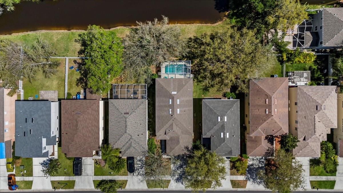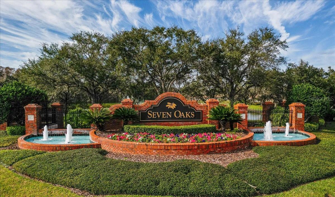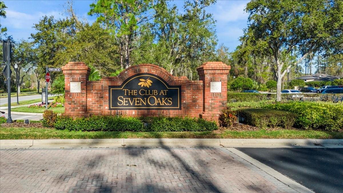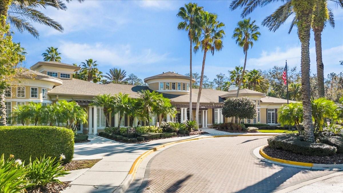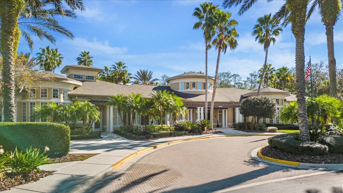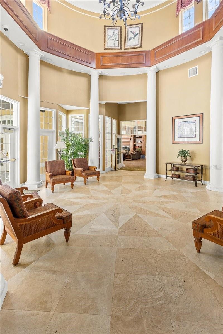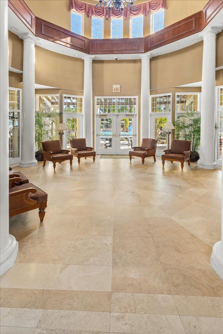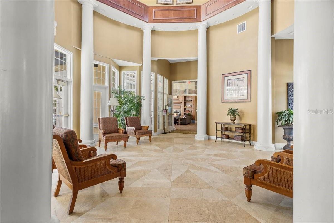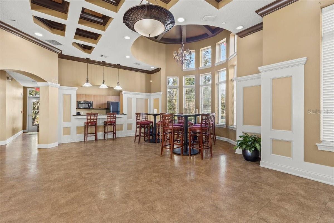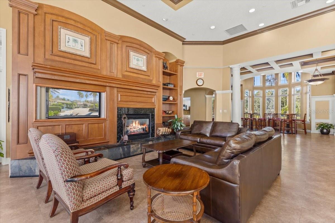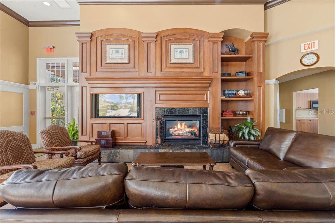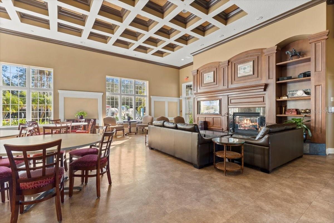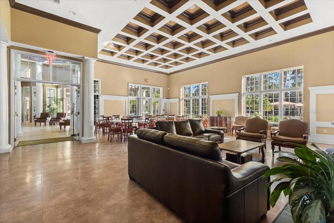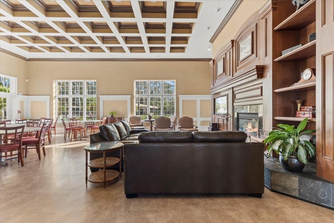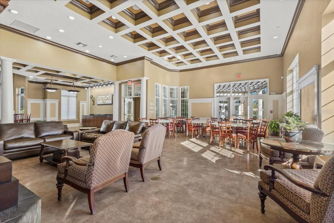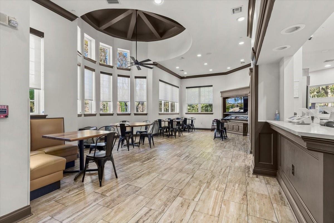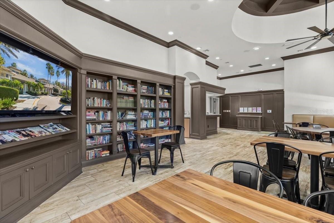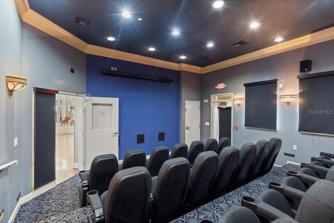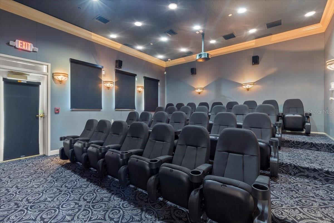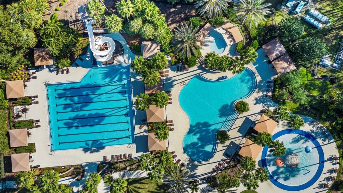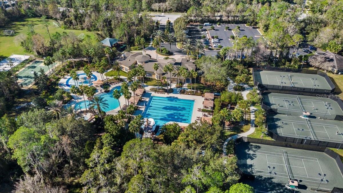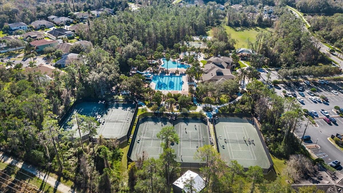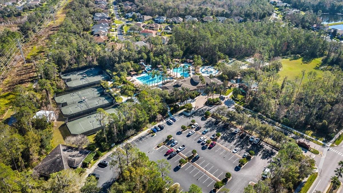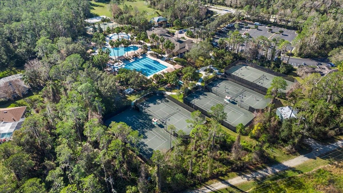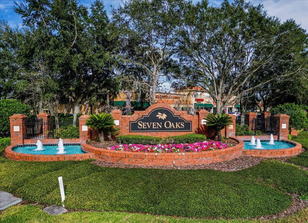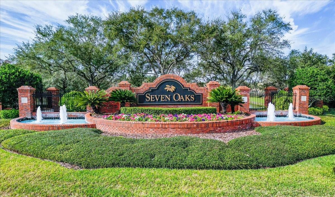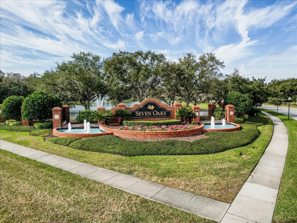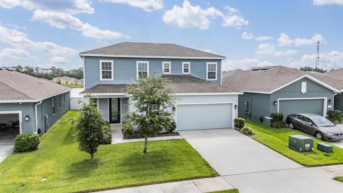PRICED AT ONLY: $485,000
Address: 2442 Silvermoss Drive, WESLEY CHAPEL, FL 33544
Description
SELLER WILL REPLACE ROOF WITH AN ACCEPTABLE OFFER! Welcome home to this expansive 4 bedroom, 3 bathroom 2 car garage, pool home retreat in the sought after Seven Oaks community. Nestled on a serene conservation lot with picturesque pond views, this home offers the perfect balance of comfort, style, and nature. From the moment you arrive, youll be welcomed by fresh landscaping and a covered tile entryway that invites you inside. Step into the spacious living room, where natural light pours in through large windows, highlighting the warm luxury vinyl flooring and all new updated fixtures that create a cozy and inviting atmosphere. The heart of the home is the beautifully updated kitchen, thoughtfully designed with modern touches that make cooking and entertaining a delight. Crisp white shaker cabinets, quartz countertops, brand new stainless steel appliances, and a large island provide plenty of prep space while offering stunning views of the pool and tranquil pond just beyond the sliding glass doors. The kitchen seamlessly connects to a bright dining area and a cozy seating nook, making it the perfect place for gathering with loved ones. Just beyond the kitchen and dining area, a spacious first floor bedroom offers flexibility as a guest suite or home office, complete with a spacious closet. Nearby, a stylishly updated full bathroom with a quartz topped vanity and chic luxury vinyl flooring provides convenience for guests. Thoughtful storage solutions throughout the first floor ensure everything has its place. Venture upstairs to find a versatile loft space, ideal for a home office. The inviting Primary Suite is a true retreat, offering breathtaking views of the conservation area and pond. Wake up to peaceful scenery and unwind in the primary bathroom, featuring a new double vanity with quartz countertops, a garden tub, and a walk in shower. A spacious walk in closet provides ample storage for all your needs. Two additional generously sized bedrooms, each with large walk in closets, and a third full bathroom with modern updates complete the second floor. A conveniently located laundry room adds to the homes practical charm. Step outside to your own backyard oasis. The screened in pool area is perfect for relaxing or entertaining, offering stunning water and conservation views. Whether you're enjoying a morning coffee on the patio or taking an evening swim, this outdoor space is designed to be your personal retreat. Beyond the home, the Seven Oaks community offers an array of resort style amenities. Enjoy the sun deck with private cabanas, swim in the Junior Olympic lap pool with a thrilling double loop waterslide, or let the splash park bring out your inner child. Sports enthusiasts will appreciate the tennis courts, sand volleyball court, softball and soccer fields, and a fully lit basketball court. The welcoming clubhouse features a fitness center, locker rooms with showers, a multi tiered theater with a projection screen, gathering spaces, and a caf for your convenience. Located near top tier shopping and dining options like The Shops at Wiregrass, Tampa Premium Outlets, you'll have everything you need just moments away. With premier medical facilities such as Advent Health of Wesley Chapel and BayCare Wesley Chapel. This isnt just a houseits a place to call home. Schedule your private tour today and discover the comfort and lifestyle that await you in Seven Oaks. For a virtual tour, click the provided link.
Property Location and Similar Properties
Payment Calculator
- Principal & Interest -
- Property Tax $
- Home Insurance $
- HOA Fees $
- Monthly -
For a Fast & FREE Mortgage Pre-Approval Apply Now
Apply Now
 Apply Now
Apply Now- MLS#: TB8359809 ( Residential )
- Street Address: 2442 Silvermoss Drive
- Viewed: 56
- Price: $485,000
- Price sqft: $152
- Waterfront: No
- Year Built: 2004
- Bldg sqft: 3195
- Bedrooms: 4
- Total Baths: 3
- Full Baths: 3
- Garage / Parking Spaces: 2
- Days On Market: 148
- Additional Information
- Geolocation: 28.1925 / -82.3578
- County: PASCO
- City: WESLEY CHAPEL
- Zipcode: 33544
- Subdivision: Seven Oaks Prcl S17d
- Elementary School: Seven Oaks Elementary PO
- Middle School: Cypress Creek Middle School
- High School: Cypress Creek High PO
- Provided by: CARTWRIGHT REALTY
- Contact: Tiia Cartwright
- 813-333-6698

- DMCA Notice
Features
Building and Construction
- Covered Spaces: 0.00
- Exterior Features: Lighting, Private Mailbox, Sidewalk, Sliding Doors
- Flooring: Carpet, Luxury Vinyl
- Living Area: 2659.00
- Roof: Shingle
Property Information
- Property Condition: Completed
Land Information
- Lot Features: City Limits, In County, Landscaped, Level, Sidewalk
School Information
- High School: Cypress Creek High-PO
- Middle School: Cypress Creek Middle School
- School Elementary: Seven Oaks Elementary-PO
Garage and Parking
- Garage Spaces: 2.00
- Open Parking Spaces: 0.00
Eco-Communities
- Pool Features: Child Safety Fence, In Ground, Lighting, Screen Enclosure
- Water Source: Public
Utilities
- Carport Spaces: 0.00
- Cooling: Central Air
- Heating: Central
- Pets Allowed: Yes
- Sewer: Public Sewer
- Utilities: Cable Available, Electricity Connected, Phone Available, Public, Sewer Connected, Water Connected
Amenities
- Association Amenities: Basketball Court, Clubhouse, Fitness Center, Playground, Pool, Racquetball, Recreation Facilities, Tennis Court(s)
Finance and Tax Information
- Home Owners Association Fee Includes: Pool, Maintenance Grounds, Maintenance, Management, Recreational Facilities
- Home Owners Association Fee: 133.00
- Insurance Expense: 0.00
- Net Operating Income: 0.00
- Other Expense: 0.00
- Tax Year: 2024
Other Features
- Appliances: Built-In Oven, Cooktop, Dishwasher, Disposal, Electric Water Heater, Microwave, Refrigerator, Trash Compactor
- Association Name: Associa Gulf Coast/ Ammy Herrick/ Seven Oaks
- Association Phone: 813-462-3627
- Country: US
- Interior Features: Ceiling Fans(s), Eat-in Kitchen, Open Floorplan, Stone Counters, Thermostat, Tray Ceiling(s), Walk-In Closet(s)
- Legal Description: SEVEN OAKS PARCEL S-17D PB 44 PG 079 BLOCK 4 LOT 27 OR 9192 PG 2405
- Levels: Two
- Area Major: 33544 - Zephyrhills/Wesley Chapel
- Occupant Type: Vacant
- Parcel Number: 19-26-25-004.0-004.00-027.0
- View: Trees/Woods
- Views: 56
- Zoning Code: MPUD
Nearby Subdivisions
Angus Valley
Arbor Woodsnorthwood Ph 1
Belle Chase
Circle 08 Acres
Fairways Quail Hollow Ph 01
Fairways Quail Hollow Ph 02
Homesteads Of Saddlewood Phase
Homesteads Saddlewood
Homesteads Saddlewood Ph 02
Lakes At Northwood Ph 02
Lexington Oaks Ph 01
Lexington Oaks Ph 1
Lexington Oaks Village 08 09
Lexington Oaks Village 13
Lexington Oaks Village 14
Lexington Oaks Village 25 26
Lexington Oaks Village 28 29
Lexington Oaks Village 30
Lexington Oaks Villages 21 22
Lexington Oaks Villages 23 24
Lexington Oaks Villages 27a 3
Lexington Oaks Vlgs 15 16
Lexington Oaks Vlgs 23 24
Northwood
Not In Hernando
Park Mdws Ph 1
Park Meadows Ph 2
Pasco County Board Of County C
Pasco County, Board Of County
Quail Hollow Pines
Quail Woods
Saddlebrook Village West
Seven Oaks
Seven Oaks Parcels S11 And
Seven Oaks Parcels S16 S17a
Seven Oaks Pcls C4b S1a
Seven Oaks Prcl C-1a & C-1b
Seven Oaks Prcl C-1c/c-1d
Seven Oaks Prcl C1a C1b
Seven Oaks Prcl C1cc1d
Seven Oaks Prcl S-8a B-10 P-10
Seven Oaks Prcl S-8b1
Seven Oaks Prcl S02
Seven Oaks Prcl S17d
Seven Oaks Prcl S4as4bs5b
Seven Oaks Prcl S4c
Seven Oaks Prcl S8a B10 P10
Seven Oaks Prcl S8b1
Seven Oaks Prcl S8b2
Seven Oaks Prcl S9
Tampa Hlnds
Westwood Estates
Similar Properties
Contact Info
- The Real Estate Professional You Deserve
- Mobile: 904.248.9848
- phoenixwade@gmail.com
