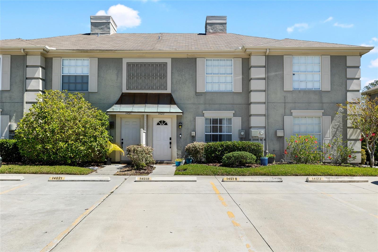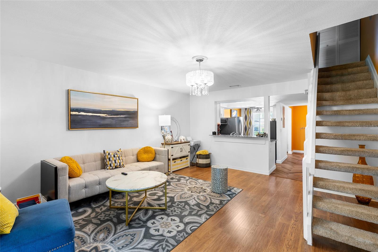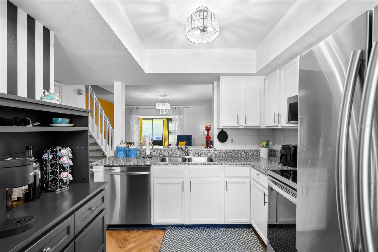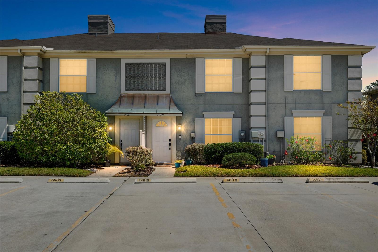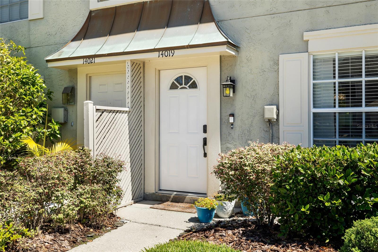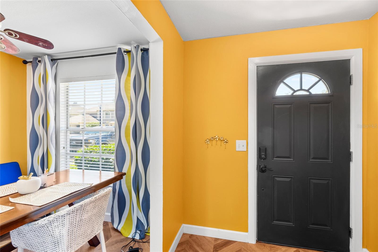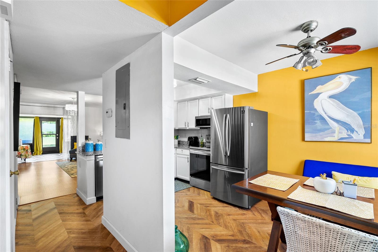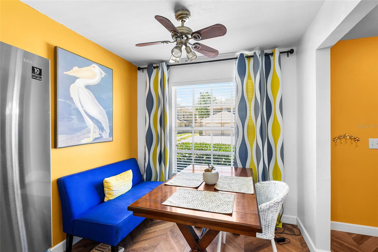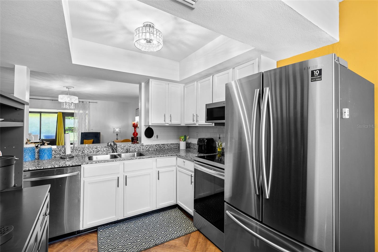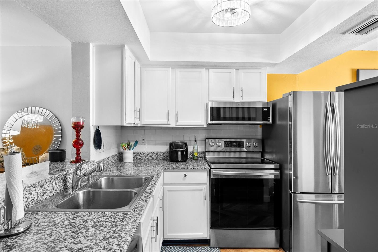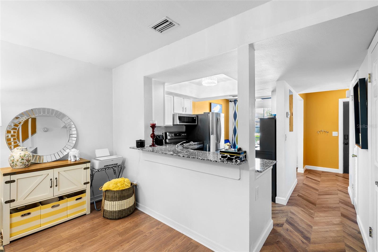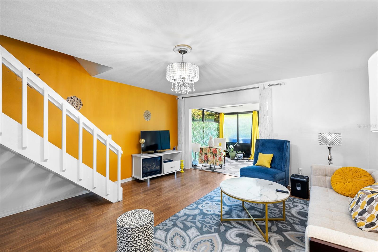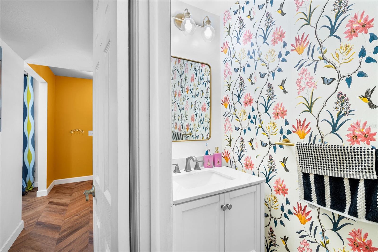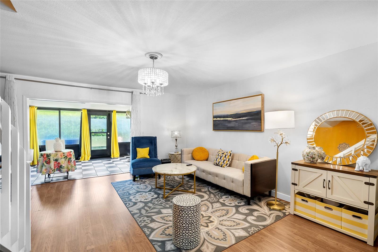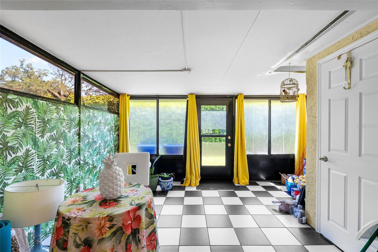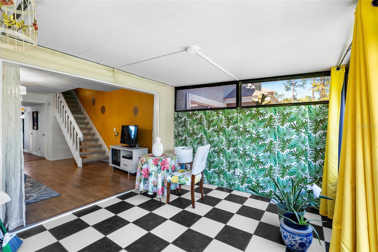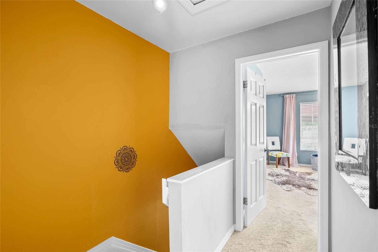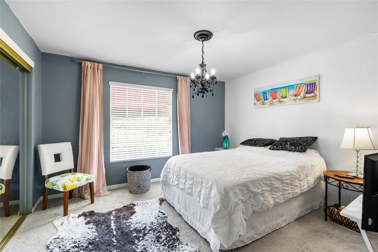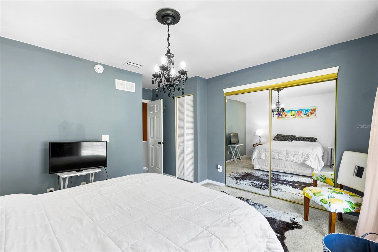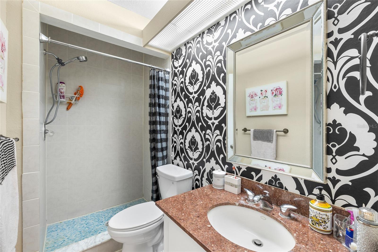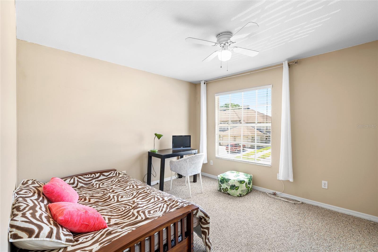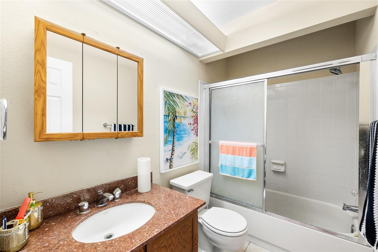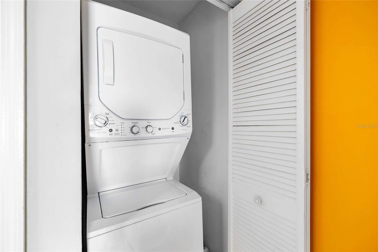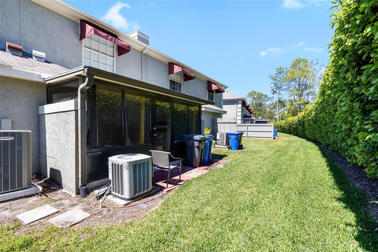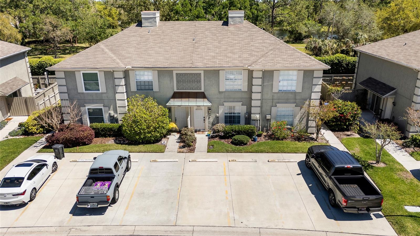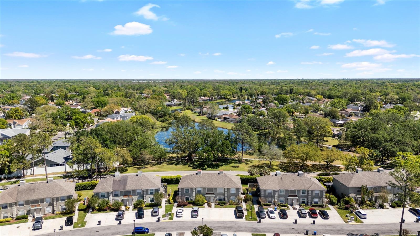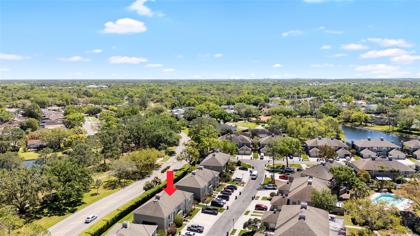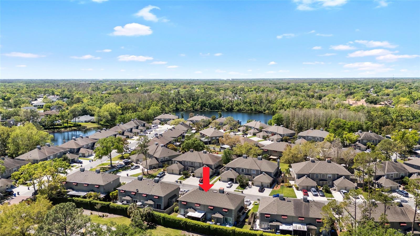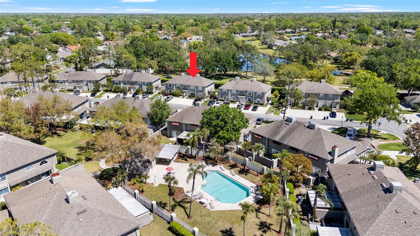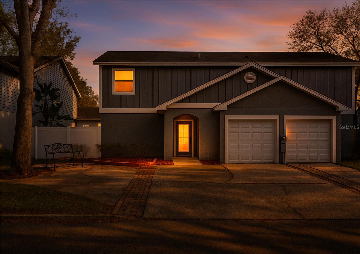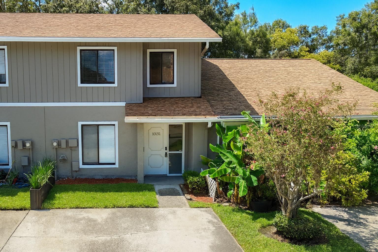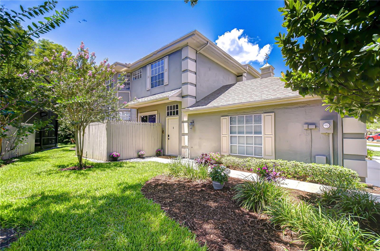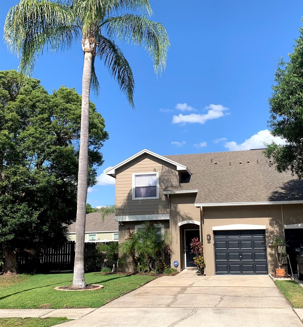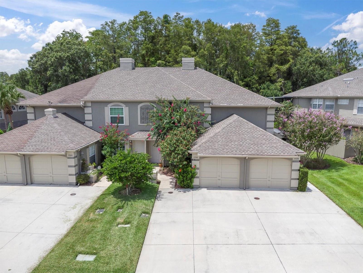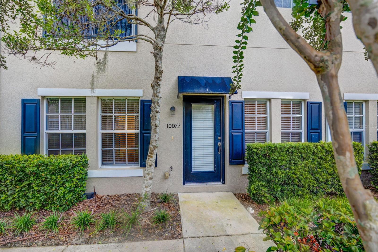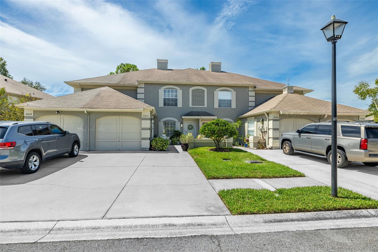PRICED AT ONLY: $310,000
Address: 14019 Notreville Way, TAMPA, FL 33624
Description
Stylish & Updated 2 Bedroom, 2.5 Bath Townhome with Bonus Room!
Preferred lender offering a 1/1 Buydown!
Discover modern comfort and unbeatable convenience in this beautifully updated townhome. The open concept main level features a sleek kitchen with stainless steel appliances, granite countertops, LVP flooring, and plenty of cabinet spaceperfect for everyday living or entertaining. A versatile bonus room off the living area is ideal for a home office, reading nook, or creative space.
Upstairs, two spacious bedrooms each include a private full bath, plus a main level half bath for guests. Fresh paint, updated flooring, and stylish finishes make this home move in ready.
Prime Location Nestled near top restaurants, shopping, and everyday conveniences with quick highway access for an easy commute to downtown.
Dont miss your chance to enjoy a modern lifestyle in a highly convenient locationschedule your private showing today!
Property Location and Similar Properties
Payment Calculator
- Principal & Interest -
- Property Tax $
- Home Insurance $
- HOA Fees $
- Monthly -
For a Fast & FREE Mortgage Pre-Approval Apply Now
Apply Now
 Apply Now
Apply Now- MLS#: TB8365391 ( Residential )
- Street Address: 14019 Notreville Way
- Viewed: 98
- Price: $310,000
- Price sqft: $275
- Waterfront: No
- Year Built: 1983
- Bldg sqft: 1129
- Bedrooms: 2
- Total Baths: 3
- Full Baths: 2
- 1/2 Baths: 1
- Days On Market: 180
- Additional Information
- Geolocation: 28.0788 / -82.5364
- County: HILLSBOROUGH
- City: TAMPA
- Zipcode: 33624
- Subdivision: Carrollwood Village Ph Iii
- Elementary School: Essrig HB
- Middle School: Hill HB
- High School: Gaither HB
- Provided by: BHHS FLORIDA PROPERTIES GROUP
- Contact: Yhotzmine Fields
- 813-908-8788

- DMCA Notice
Features
Building and Construction
- Covered Spaces: 0.00
- Exterior Features: Awning(s), Lighting, Rain Gutters, Sidewalk
- Flooring: Carpet, Ceramic Tile, Luxury Vinyl
- Living Area: 1094.00
- Roof: Shingle
School Information
- High School: Gaither-HB
- Middle School: Hill-HB
- School Elementary: Essrig-HB
Garage and Parking
- Garage Spaces: 0.00
- Open Parking Spaces: 0.00
Eco-Communities
- Water Source: Public
Utilities
- Carport Spaces: 0.00
- Cooling: Central Air
- Heating: Central, Electric
- Pets Allowed: Number Limit
- Sewer: Public Sewer
- Utilities: Cable Connected, Electricity Connected, Phone Available, Sewer Connected, Water Connected
Finance and Tax Information
- Home Owners Association Fee Includes: Pool, Maintenance Grounds, Management
- Home Owners Association Fee: 172.00
- Insurance Expense: 0.00
- Net Operating Income: 0.00
- Other Expense: 0.00
- Tax Year: 2024
Other Features
- Appliances: Dishwasher, Disposal, Dryer, Electric Water Heater, Microwave, Range, Refrigerator, Washer
- Association Name: Dawn Archambault
- Association Phone: 813-600-1100
- Country: US
- Interior Features: PrimaryBedroom Upstairs, Stone Counters, Thermostat
- Legal Description: CARROLLWOOD VILLAGE PHASE III VILLAGE XVI LOT 3 BLOCK 6
- Levels: Two
- Area Major: 33624 - Tampa / Northdale
- Occupant Type: Owner
- Parcel Number: U-06-28-18-0WV-000006-00003.0
- Views: 98
- Zoning Code: PD
Nearby Subdivisions
Brentwood Park
Carrollwood Crossings 2
Carrollwood Key
Carrollwood Oaks
Carrollwood Village Ph Iii
Cedarwood Village
Hampton Park Townhomes
Hampton Park Twnhms Un 1
Le Clare Shores
Macfarlane’s Subdivision
Macfarlanes Subdivision
Northdale Sec L
Not In Hernando
On The Park Twnhms
Sanctuary At Carrollwood
Stillmont Twnhms
Turner Trace Un 2 Blk 15 Rev
Village Xviii
Villas Of Northdale Ph 3
Villas Of Northdale Ph I
Similar Properties
Contact Info
- The Real Estate Professional You Deserve
- Mobile: 904.248.9848
- phoenixwade@gmail.com
