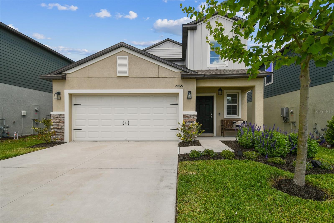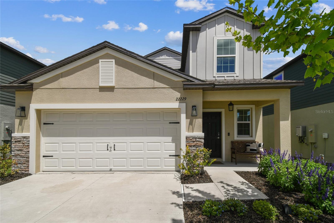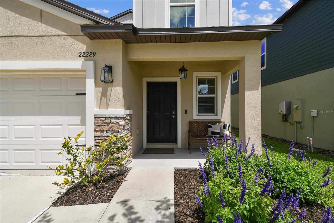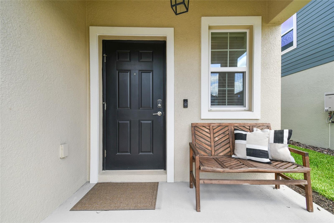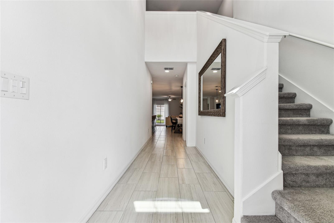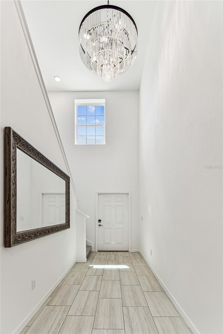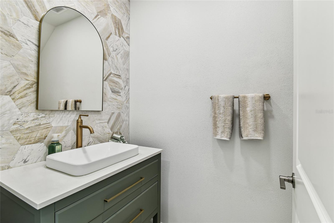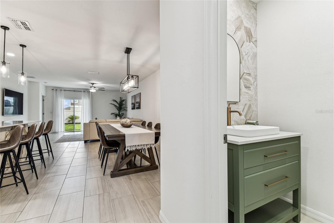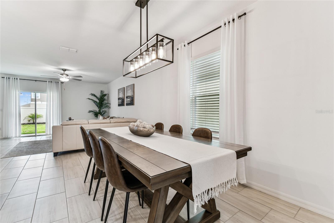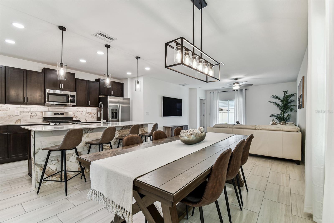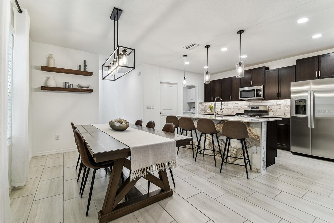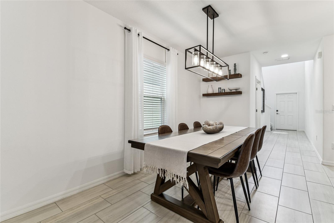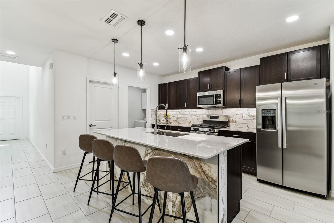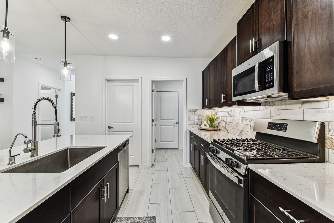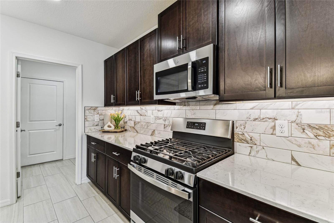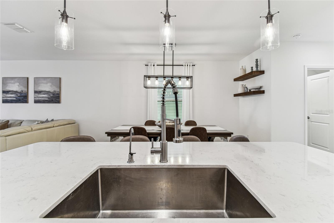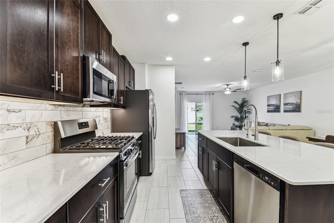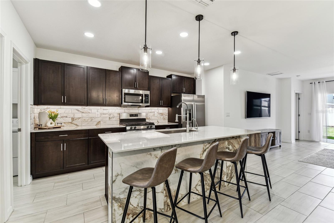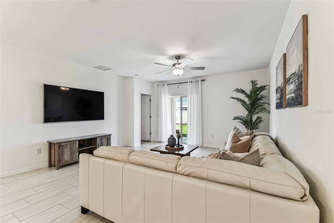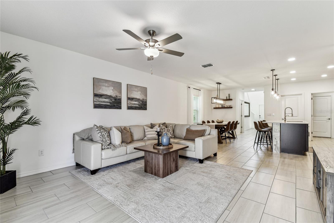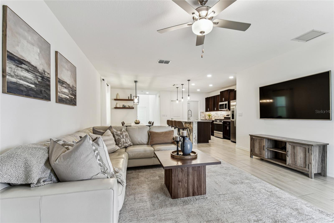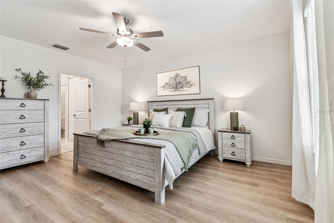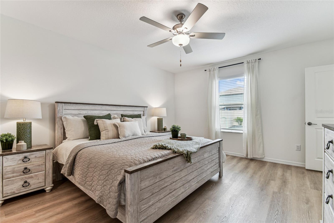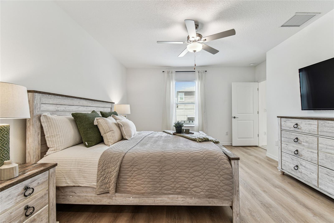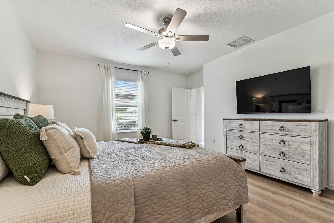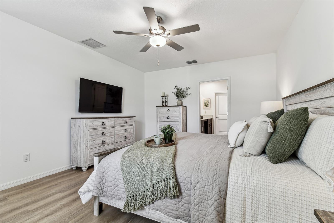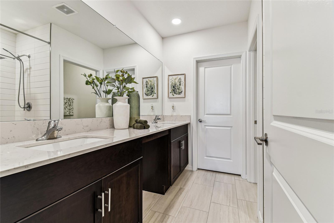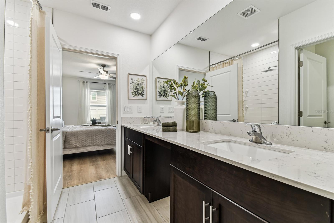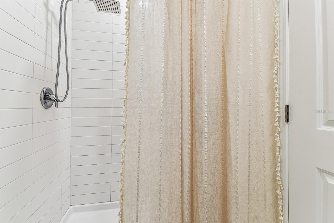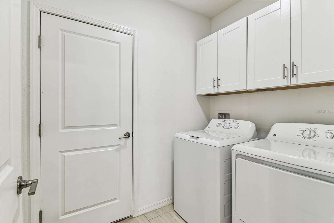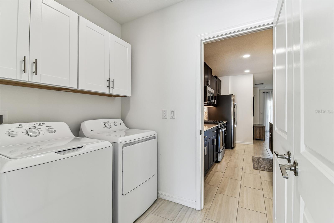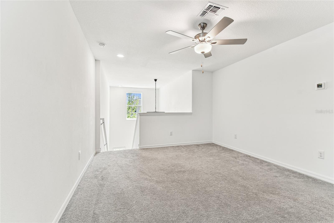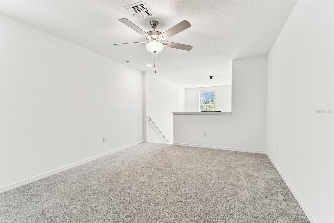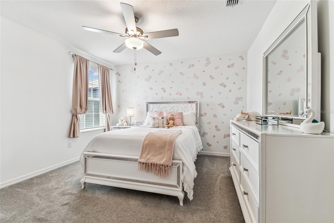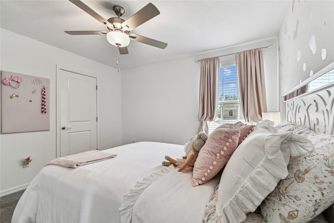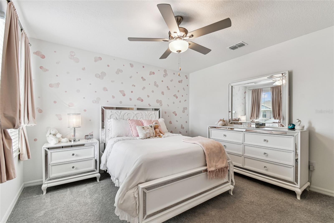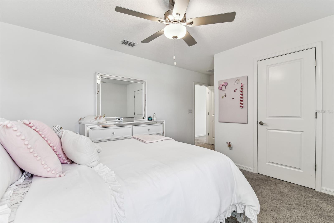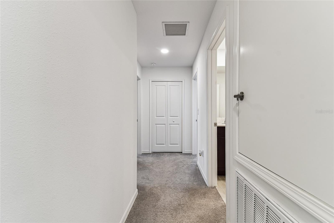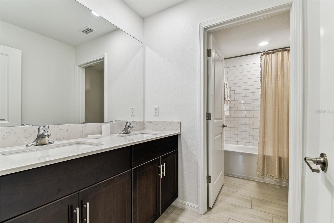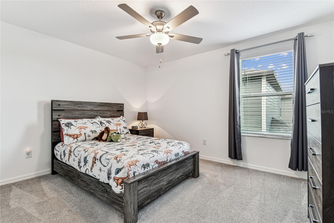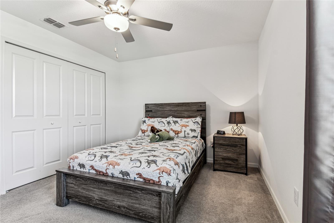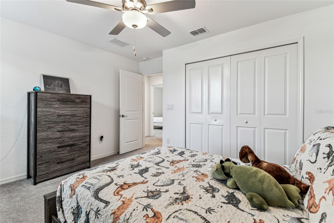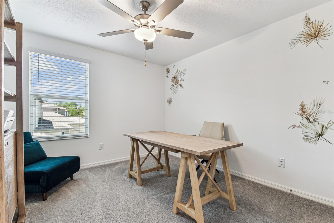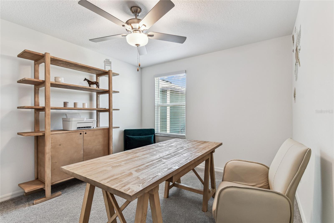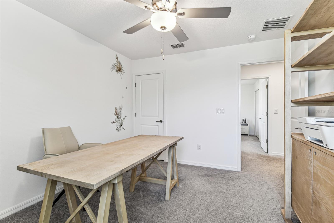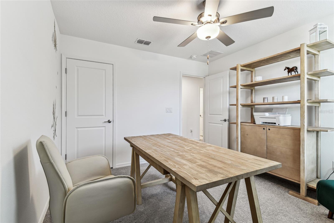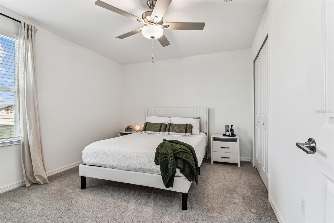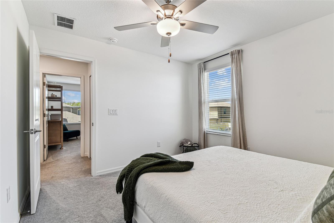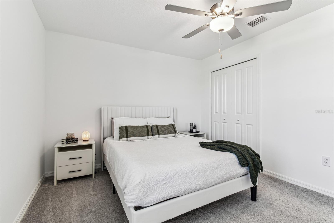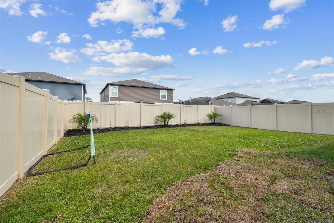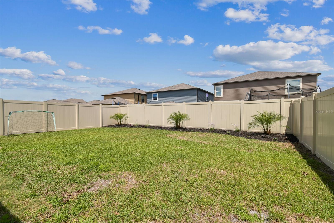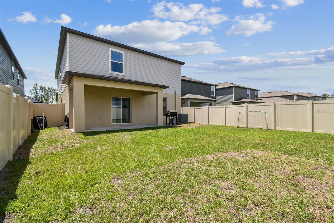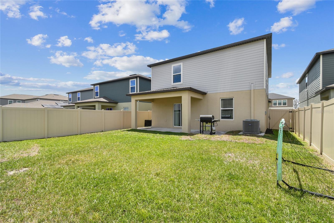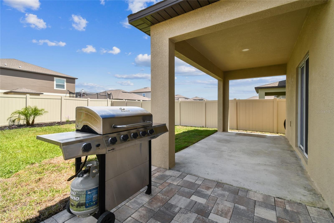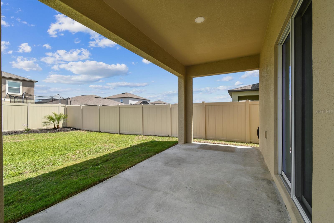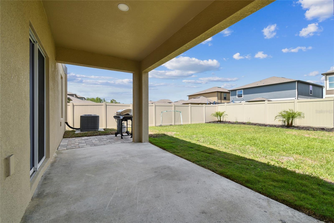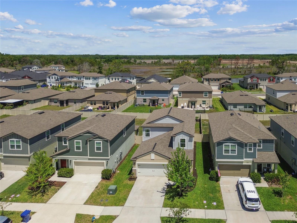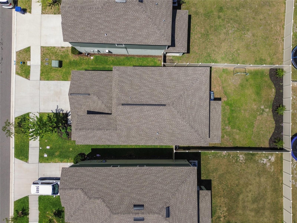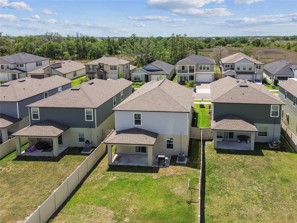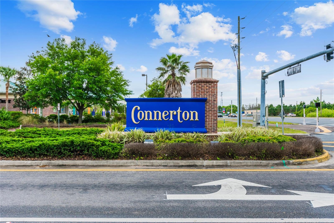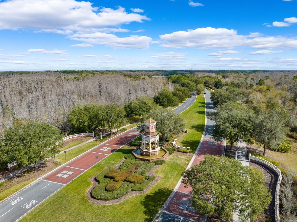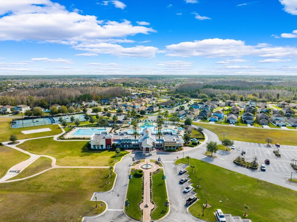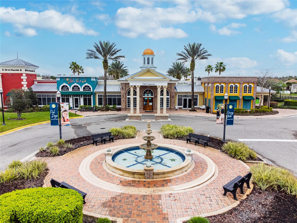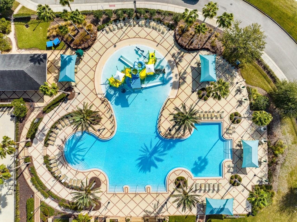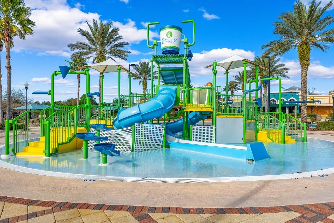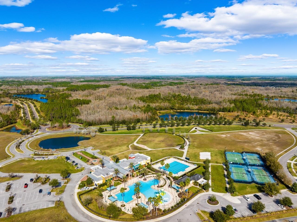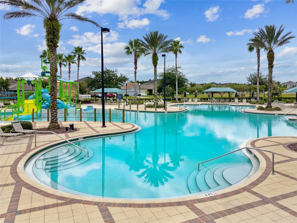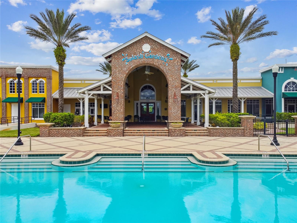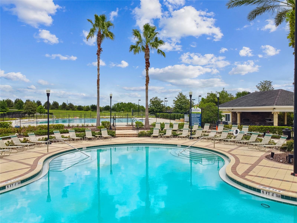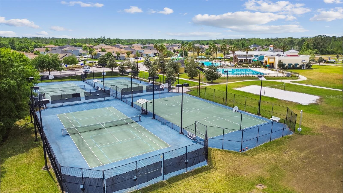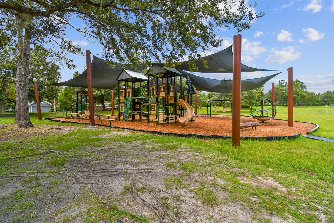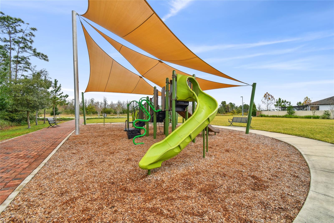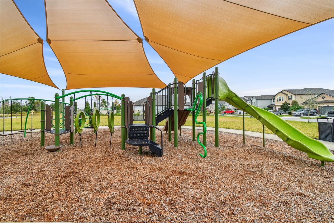PRICED AT ONLY: $429,500
Address: 22229 Storybook Cabin Way, LAND O LAKES, FL 34637
Description
Welcome to 22229 storybook cabin way in the highly sought after connerton community where all your upgrades are done, over $15,000 worth of upgrades, all you need to do is pack your bags!!! From the moment you arrive, youll be captivated by the home's charming curb appeal featuring upgraded landscaping, a welcoming front porch, stylish upgraded wired coach lights, and a beautiful hanging porch light that sets the tone for whats inside. This stunning, move in ready two story home offers the perfect blend of luxury, comfort, and functionality. With 5 spacious bedrooms, 2. 5 beautifully updated bathrooms, a versatile bonus room, & a two car garage all nestled on a fenced in homesitethis home is ready to make your dreams come true. Step inside and be greeted by a grand foyer with soaring ceilings, a custom "elk" chandelier and elegant tile flooring that flows throughout the main living areas. No carpet on main floor! To your right, you'll find a designer half bath featuring an upgraded vanity, modern faucet, striking upgraded mirror, & an eye catching tiled accent wall. At the heart of the home, an open concept space designed for both relaxation & entertaining. The dining area is adorned with a custom light fixture, decorative shelving, and upgraded window treatments. The gourmet kitchen is a chefs delight, equipped with ge stainless steel appliances, quartz countertops, a gorgeous backsplash, undermount lighting and an oversized island with upgraded pendent lighting, a stylish porcelain tiled island, & a sleek modern faucet. The kitchen flows seamlessly into the spacious living room, making family time and entertaining a breeze. The owners suite is thoughtfully tucked away on the main floor, offering a peaceful retreat from the rest of the home. This serene space features luxury vinyl plank flooring, elegant window treatments, and a private ensuite bathroom. The ensuite is outfitted with quartz countertops, dual sinks, a massive walk in shower, and a spacious walk in closetthe perfect blend of style and comfort. Upstairs, discover four additional bedrooms and a generous bonus roomideal for movie nights, game time, or a cozy second living area. The second bedroom boasts a charming wallpaper accent wall and a walk in closet. A full bathroom with dual sinks, quartz countertops, & a private shower/water closet setup offers convenience for busy mornings. Each of the remaining bedrooms includes ceiling fans and window treatments for added comfort. Step outside to your fenced backyard retreat, complete with a covered lanai, an extended paver patio perfect for grilling, upgraded landscaping, st augustine sod, backyard irrigation & a blank canvas ready for your dream outdoor oasis. Just a short stroll from the highly anticipated clubhouseset to debut in late 2025youll soon enjoy the new clubhouses pool, state of the art gym, and six brand new pickleball courts! As part of club connerton, residents already have access to an incredible lineup of amenities, including a temperature controlled lap pool, a fully equipped gym, a splash park, and a luxurious resort style pool. Sports enthusiasts will love the tennis courts, basketball courts, and beach volleyball, while the dedicated lifestyle director keeps the community buzzing with a packed calendar of events every month. Plus, scenic trails weave throughout the neighborhood, offering a peaceful escape through the surrounding nature preserve. Ridge rd extension anticipated spring 2026
Property Location and Similar Properties
Payment Calculator
- Principal & Interest -
- Property Tax $
- Home Insurance $
- HOA Fees $
- Monthly -
For a Fast & FREE Mortgage Pre-Approval Apply Now
Apply Now
 Apply Now
Apply Now- MLS#: TB8366836 ( Residential )
- Street Address: 22229 Storybook Cabin Way
- Viewed: 14
- Price: $429,500
- Price sqft: $154
- Waterfront: No
- Year Built: 2023
- Bldg sqft: 2789
- Bedrooms: 5
- Total Baths: 3
- Full Baths: 2
- 1/2 Baths: 1
- Garage / Parking Spaces: 2
- Days On Market: 156
- Additional Information
- Geolocation: 28.3041 / -82.4576
- County: PASCO
- City: LAND O LAKES
- Zipcode: 34637
- Subdivision: Connerton
- Elementary School: Connerton Elem
- Middle School: Pine View Middle PO
- High School: Land O' Lakes High PO
- Provided by: CHARLES RUTENBERG REALTY INC
- Contact: Susan Najar
- 727-538-9200

- DMCA Notice
Features
Building and Construction
- Builder Model: COLUMBIA
- Builder Name: LENNAR
- Covered Spaces: 0.00
- Exterior Features: Other
- Flooring: Carpet, Ceramic Tile
- Living Area: 2389.00
- Roof: Shingle
School Information
- High School: Land O' Lakes High-PO
- Middle School: Pine View Middle-PO
- School Elementary: Connerton Elem
Garage and Parking
- Garage Spaces: 2.00
- Open Parking Spaces: 0.00
Eco-Communities
- Water Source: Public
Utilities
- Carport Spaces: 0.00
- Cooling: Central Air
- Heating: Central
- Pets Allowed: Yes
- Sewer: Public Sewer
- Utilities: Cable Available
Amenities
- Association Amenities: Basketball Court, Clubhouse, Fitness Center, Playground, Pool, Tennis Court(s), Trail(s)
Finance and Tax Information
- Home Owners Association Fee Includes: Internet
- Home Owners Association Fee: 45.75
- Insurance Expense: 0.00
- Net Operating Income: 0.00
- Other Expense: 0.00
- Tax Year: 2024
Other Features
- Appliances: Dishwasher, Disposal, Dryer, Microwave, Range, Refrigerator, Washer
- Association Name: Chris Steidel
- Association Phone: 8139934000
- Country: US
- Furnished: Negotiable
- Interior Features: Other
- Legal Description: CONNERTON VILLAGE 4 PHASE 1 PB 90 PG 073 BLOCK 3 LOT 32
- Levels: Two
- Area Major: 34637 - Land O Lakes
- Occupant Type: Owner
- Parcel Number: 24-25-18-0180-00300-0320
- Possession: Close Of Escrow
- Views: 14
- Zoning Code: MPUD
Nearby Subdivisions
Caliente
Caliente Casita Village
Connerton
Connerton Village
Connerton Village 01 Prcl 101
Connerton Village 2 Ph 1b Prcl
Connerton Village 2 Ph 1c 2b
Connerton Village 2 Ph 1c 2b 3
Connerton Village 2 Ph 2
Connerton Village 2 Prcl 209
Connerton Village 2 Prcl 210
Connerton Village 2 Prcl 211
Connerton Village 2 Prcl 213 P
Connerton Village 3 Ph 1
Connerton Village 4 Ph 1
Connerton Village One Parcel 1
Connerton Village Two Prcl 208
Connerton Village Two Prcl 219
Connerton Vlg 2 Phs 1c 2b 3
Connerton Vlg 4 Ph 1
Connerton Vlg Two Pcl 209
Ehrens Mill
Groves Ph 01a
Groves Ph 02
Groves Ph 04
Groves Ph 1a
Groves Ph Ib Blk T
Grovesphase 1a
Pristine Lake Preserve
Wilderness Lake Preserve
Wilderness Lake Preserve Ph I
Wilderness Lake Preserve Ph 01
Wilderness Lake Preserve Ph 02
Wilderness Lake Preserve Ph 03
Wilderness Lake Preserve Ph 2
Woods
Contact Info
- The Real Estate Professional You Deserve
- Mobile: 904.248.9848
- phoenixwade@gmail.com
