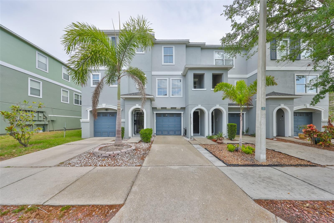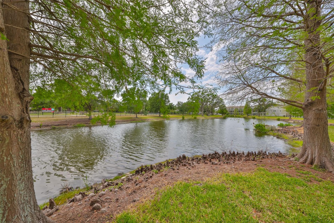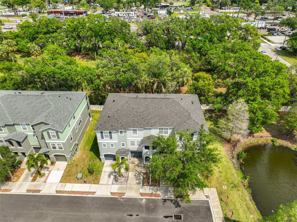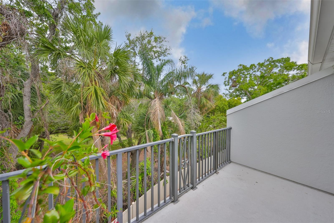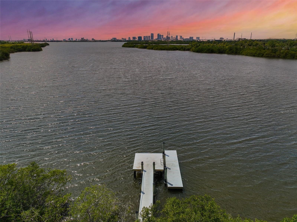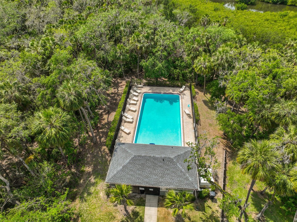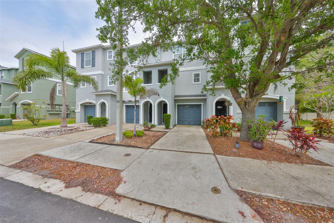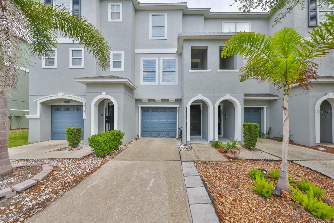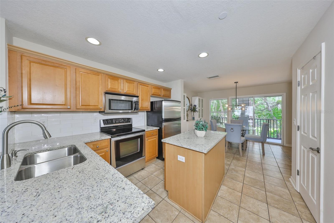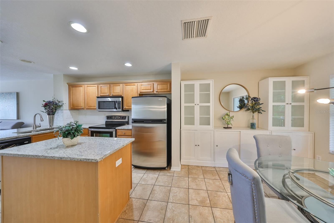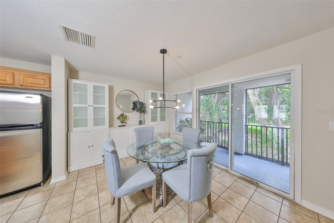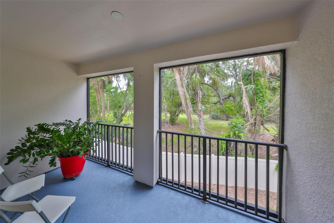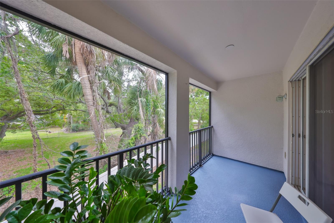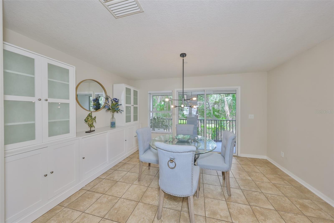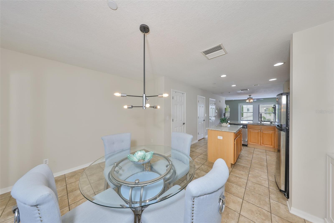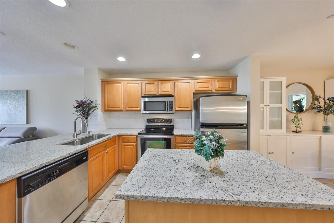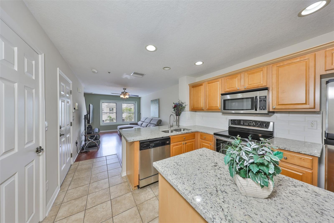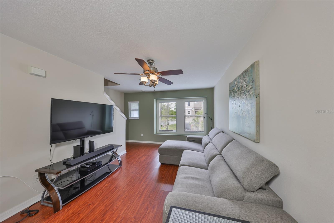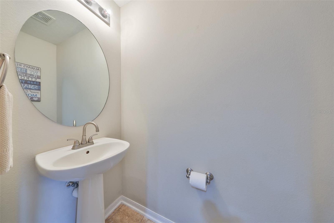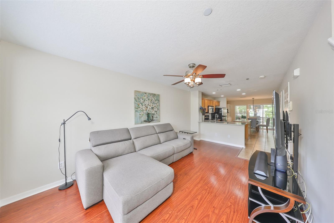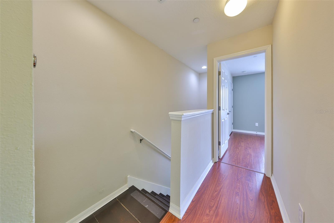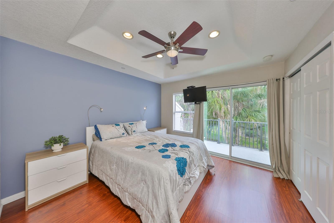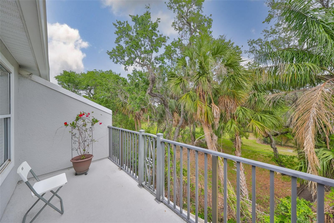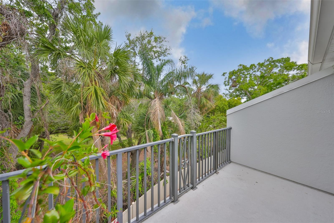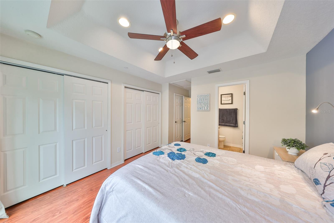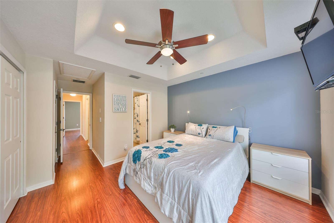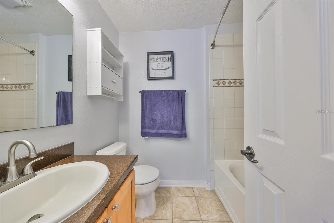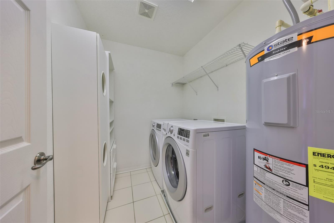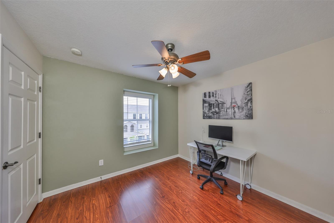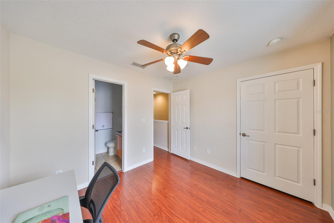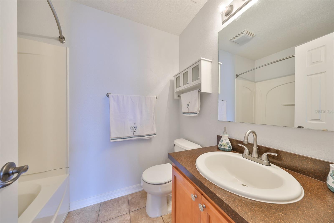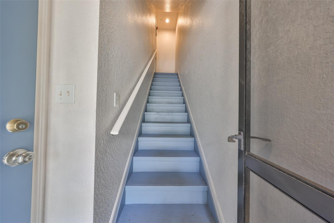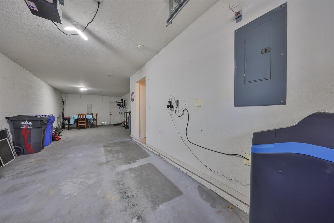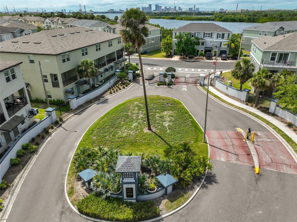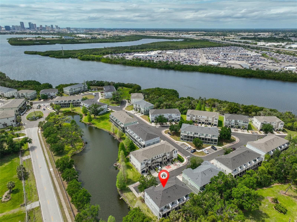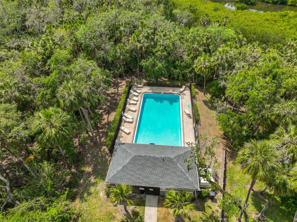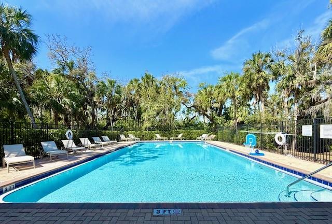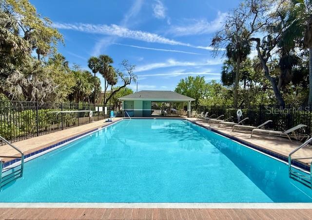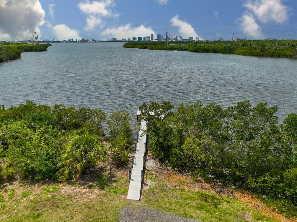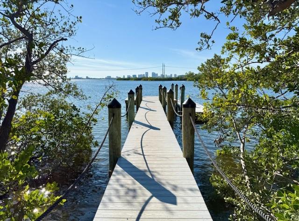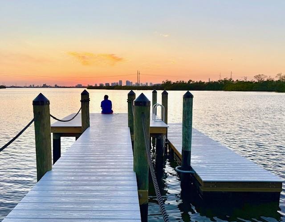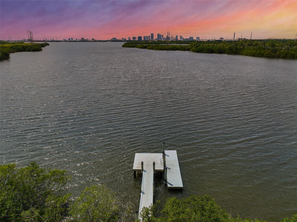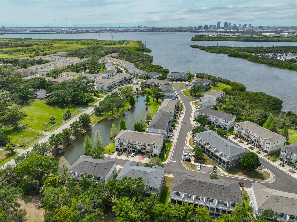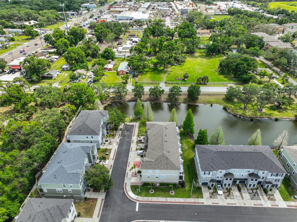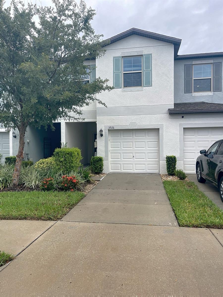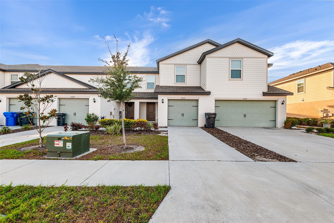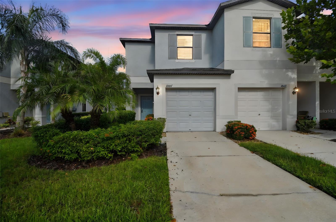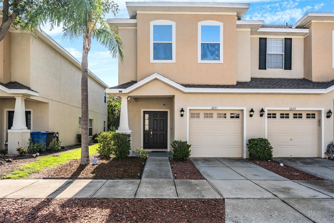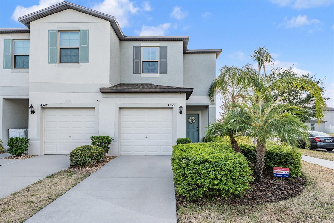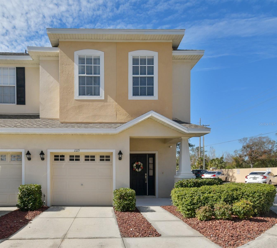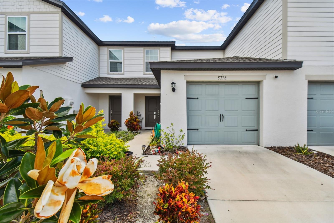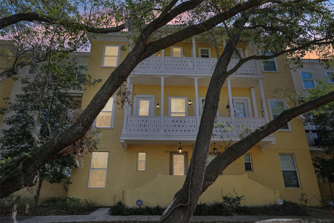PRICED AT ONLY: $279,900
Address: 618 Wheaton Trent Place, TAMPA, FL 33619
Description
This is it! This is your perfect opportunity to own this fabulous home nestled in the community of palm river townhomes, just minutes away from downtown tampa and nearby tampa bay for your water activity enjoyment! This gorgeous and meticulously maintained home has everything you are looking for, including new hvac, new roof, and new water heater, all in 2023/24, plus a water softener! From the moment you step in, you will see how beautifully the "gourmet chef's kitchen" has been updated with granite counters, a breakfast bar (transformed to one level), stainless steel appliances, and a huge walk in pantry! The dining room area includes the hutch and steps out to the spacious private screened balcony overlooking the picturesque conservation area! The great room is very spacious, with a ceiling fan and laminate flooring. No carpet anywhere in this townhome, and there is a convenient powder room(1/2 bath) on this level! Upstairs, level 3, has two (2) primary bedroom suites, both with walk in closets and ceiling fans, and both have their own full bathrooms with tubs and showers. Bedroom #1 also includes an additional wall closet, tray ceiling, and slidersthat step out to its own private sun deck balcony with a beautifulview!! The laundry room is conveniently on the same level as these bedroom suites and includes thewasher and dryer plus shelving! The lower level has a tandem style, two car oversized garage with an auto opener, ample under stairway storage, a side area for a workshop, and a rear door that steps out to a patio where you will see the a/c unit lifted above ground. Other features include: safety screened front entry, intercom, fire sprinklers throughout, and set up on the same electric grid as tampa general hospital! This gated community offers residents access to a sparkling pool for ultimate relaxation withrestrooms and showers and a fishing dock plus a floating dock where youcanlaunch your kayaks and paddleboards! Marinas and public power boat launching available within minutes! The low hoa (no cdd's) covers exterior and ground maintenance, as well as water, trash, sewer, basic cable, and internet, ensuring a truly worry free lifestyle. Situated just minutes from downtown tampa, riverwalk, and major highways like the crosstown expressway, i 4, and i 75, this home provides unparalleled convenience to tampa bay's most vibrant destinations. Whether you're drawn to the energy of channelside, the history of ybor city, the charm of brandon, or the allure of south tampa, these are all just a short drive away as well as the cruise ship ports and tampa international airport! Plus, both usf and ut are easily accessible. For the beach, life escape to the beautiful white sandy beaches close by on the gulf in clearwater and st. Pete! Don't miss this opportunity to claim your slice of paradise at palm river townhomes. Schedule a tour today and make your dream a reality!
Property Location and Similar Properties
Payment Calculator
- Principal & Interest -
- Property Tax $
- Home Insurance $
- HOA Fees $
- Monthly -
For a Fast & FREE Mortgage Pre-Approval Apply Now
Apply Now
 Apply Now
Apply Now- MLS#: TB8373371 ( Residential )
- Street Address: 618 Wheaton Trent Place
- Viewed: 47
- Price: $279,900
- Price sqft: $131
- Waterfront: No
- Year Built: 2007
- Bldg sqft: 2130
- Bedrooms: 2
- Total Baths: 3
- Full Baths: 2
- 1/2 Baths: 1
- Garage / Parking Spaces: 2
- Days On Market: 119
- Additional Information
- Geolocation: 27.9435 / -82.4031
- County: HILLSBOROUGH
- City: TAMPA
- Zipcode: 33619
- Subdivision: Palm River Twnhms Ph 1
- Elementary School: Palm River HB
- Middle School: Giunta Middle HB
- High School: Blake HB
- Provided by: CENTURY 21 BEGGINS ENTERPRISES
- Contact: Diane Krekorian
- 813-645-8481

- DMCA Notice
Features
Building and Construction
- Builder Name: KB Homes
- Covered Spaces: 0.00
- Exterior Features: Balcony, Sidewalk, Sliding Doors
- Fencing: Vinyl
- Flooring: Laminate, Tile
- Living Area: 1230.00
- Roof: Shingle
Property Information
- Property Condition: Completed
Land Information
- Lot Features: Greenbelt, Landscaped, Near Marina, Near Public Transit, Sidewalk, Street Dead-End, Paved, Private
School Information
- High School: Blake-HB
- Middle School: Giunta Middle-HB
- School Elementary: Palm River-HB
Garage and Parking
- Garage Spaces: 2.00
- Open Parking Spaces: 0.00
- Parking Features: Driveway, Garage Door Opener, Ground Level, Oversized, Tandem, Workshop in Garage
Eco-Communities
- Pool Features: Gunite, In Ground, Lighting
- Water Source: Public
Utilities
- Carport Spaces: 0.00
- Cooling: Central Air
- Heating: Central, Electric, Heat Pump
- Pets Allowed: Yes
- Sewer: Public Sewer
- Utilities: BB/HS Internet Available, Cable Connected, Electricity Connected, Fiber Optics, Sewer Connected, Underground Utilities, Water Connected
Amenities
- Association Amenities: Cable TV, Gated, Maintenance, Park, Pool, Recreation Facilities
Finance and Tax Information
- Home Owners Association Fee Includes: Cable TV, Common Area Taxes, Pool, Internet, Maintenance Structure, Maintenance Grounds, Private Road, Recreational Facilities, Sewer, Trash, Water
- Home Owners Association Fee: 350.00
- Insurance Expense: 0.00
- Net Operating Income: 0.00
- Other Expense: 0.00
- Tax Year: 2024
Other Features
- Appliances: Dishwasher, Disposal, Dryer, Electric Water Heater, Microwave, Range, Refrigerator, Washer, Water Softener
- Association Name: Jennifer Scalerio HOA Pres Wes Wright
- Association Phone: palmriver@breeze
- Country: US
- Furnished: Unfurnished
- Interior Features: Built-in Features, Ceiling Fans(s), Eat-in Kitchen, High Ceilings, Kitchen/Family Room Combo, Living Room/Dining Room Combo, Open Floorplan, PrimaryBedroom Upstairs, Solid Surface Counters, Solid Wood Cabinets, Split Bedroom, Stone Counters, Thermostat, Tray Ceiling(s), Walk-In Closet(s), Window Treatments
- Legal Description: PALM RIVER TOWNHOMES PHASE 1 LOT 3 BLOCK 8
- Levels: Two
- Area Major: 33619 - Tampa / Palm River / Progress Village
- Occupant Type: Vacant
- Parcel Number: U-21-29-19-86V-000008-00003.0
- Possession: Close Of Escrow
- Style: Contemporary, Mediterranean
- View: Park/Greenbelt, Trees/Woods
- Views: 47
- Zoning Code: PD
Nearby Subdivisions
Similar Properties
Contact Info
- The Real Estate Professional You Deserve
- Mobile: 904.248.9848
- phoenixwade@gmail.com
