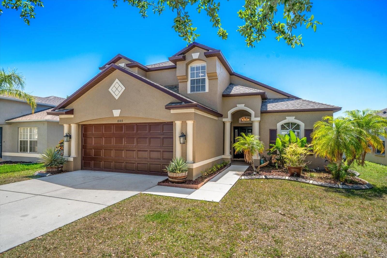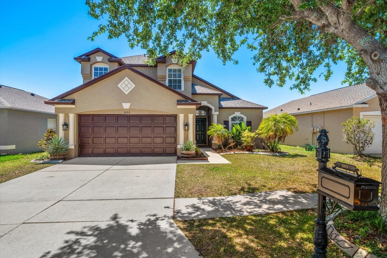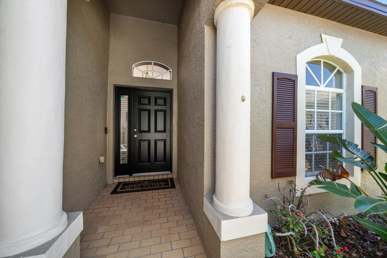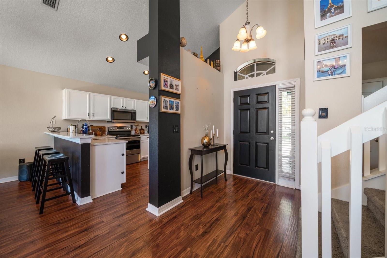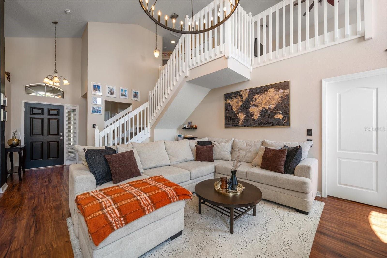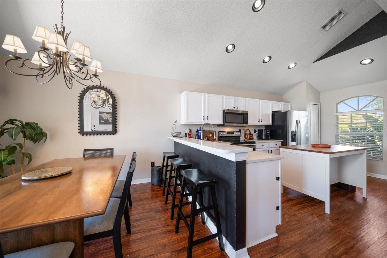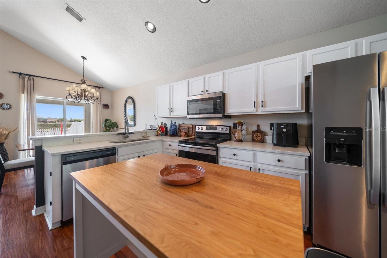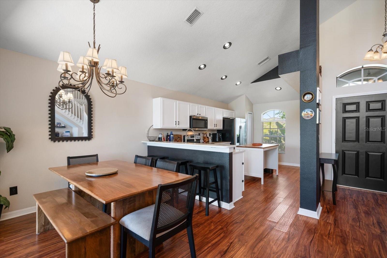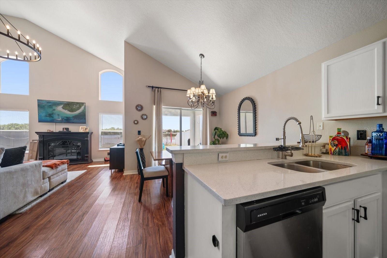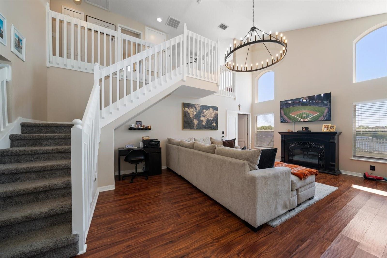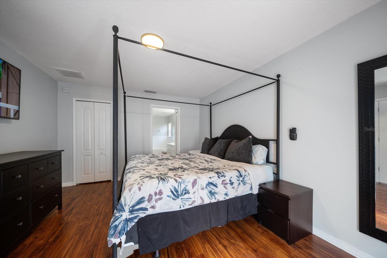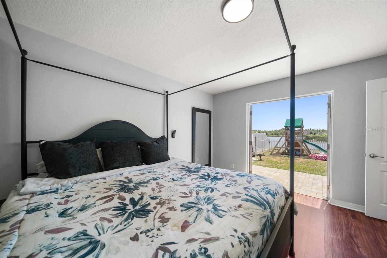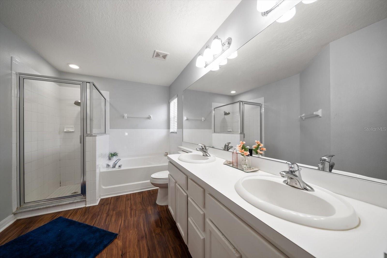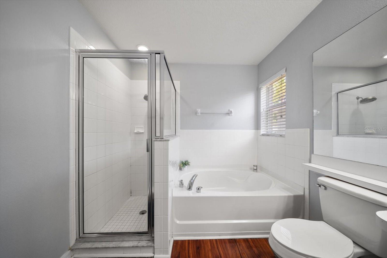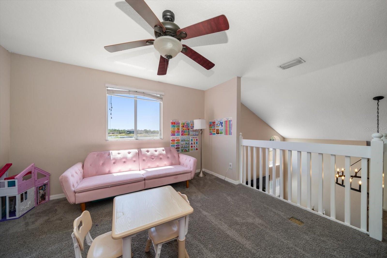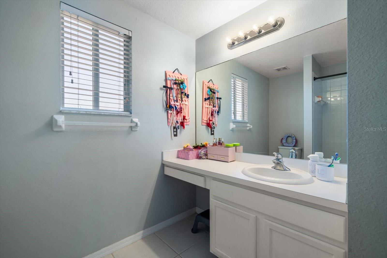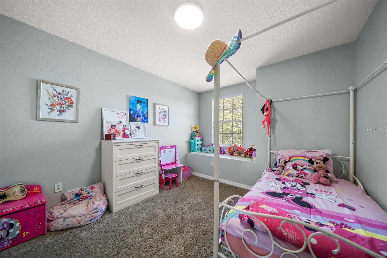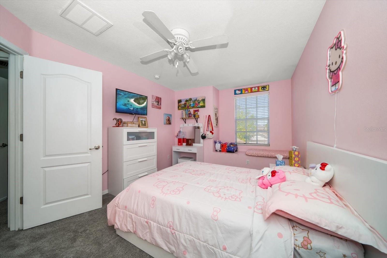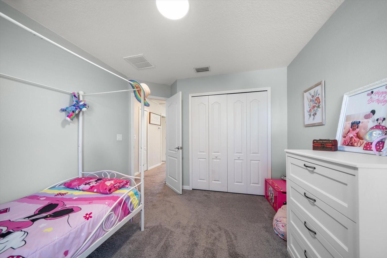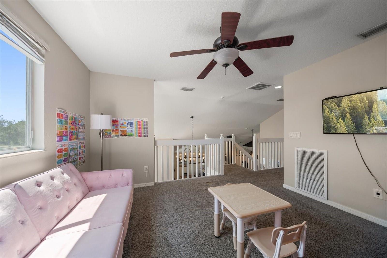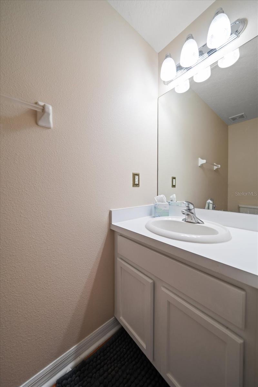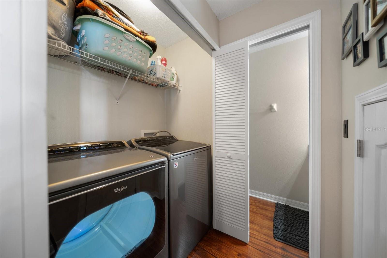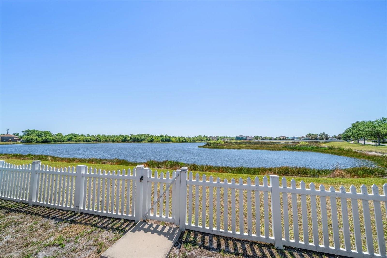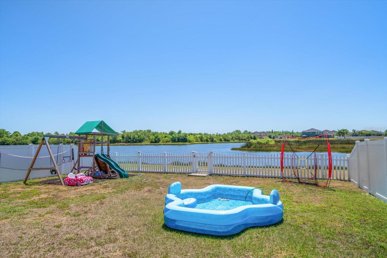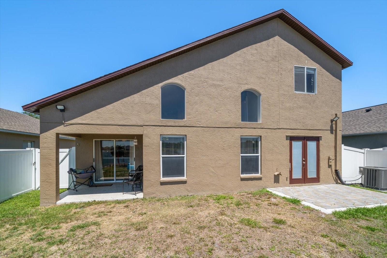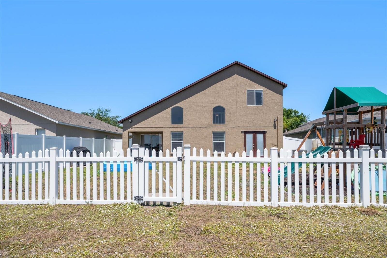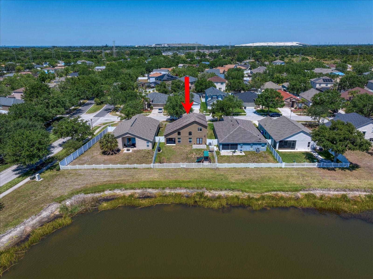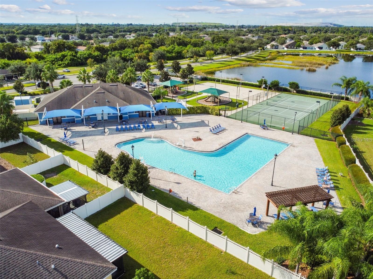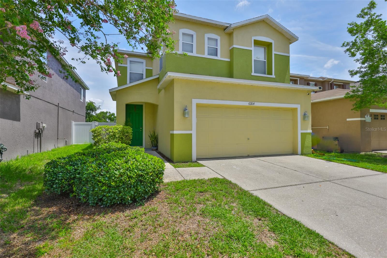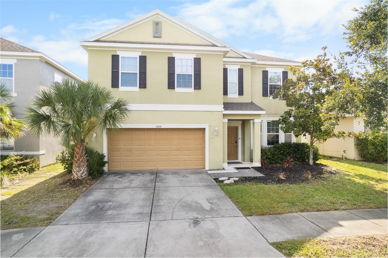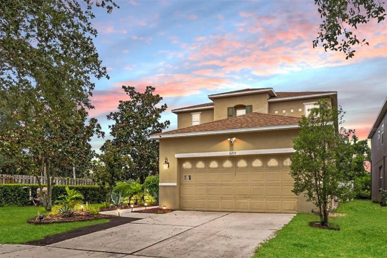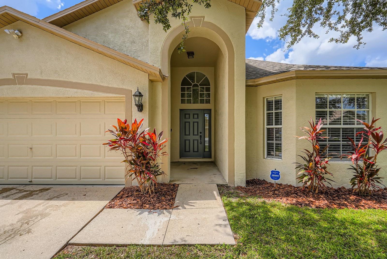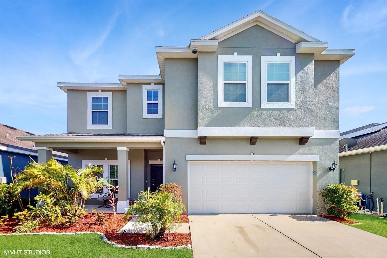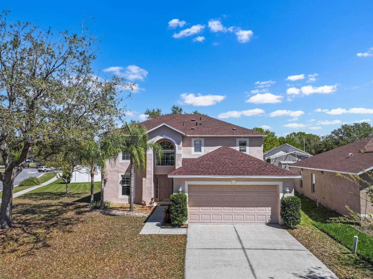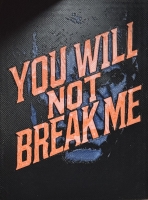PRICED AT ONLY: $349,999
Address: 8103 Tar Hollow Drive, GIBSONTON, FL 33534
Description
Short Sale. Welcome to this beautifully maintained lakeview home in the highly sought after Carriage Pointe community. Thoughtfully designed with families in mind, this spacious two story residence offers 3 bedrooms, 2.5 bathrooms, a versatile loft, and nearly 1,800 square feet of inviting living space. Step inside to soaring ceilings and an open concept layout that makes both everyday living and entertaining effortless. Rich wood flooring flows through the main living areas, adding warmth and elegance throughout the home. The bright and airy living room features serene lake views and a fenced backyard, providing the perfect backdrop for family gatherings or quiet evenings outdoors. The kitchen seamlessly connects to the dining area and includes ample cabinet space, modern appliances, and room to grow with your family. The primary suite, located on the first floor, is a peaceful retreat complete with a large walk in closet and a spa like en suite bath featuring dual vanities, a soaking tub, and a walk in shower. Upstairs, the generous loft offers endless flexibilityideal for a playroom, media center, or home office. Enjoy the best of Florida living in a quiet, family friendly neighborhood with community amenities including a pool, playground, and basketball courts. All this just minutes from top schools, shopping, dining, and easy highway access.
Property Location and Similar Properties
Payment Calculator
- Principal & Interest -
- Property Tax $
- Home Insurance $
- HOA Fees $
- Monthly -
For a Fast & FREE Mortgage Pre-Approval Apply Now
Apply Now
 Apply Now
Apply Now- MLS#: TB8376772 ( Residential )
- Street Address: 8103 Tar Hollow Drive
- Viewed: 74
- Price: $349,999
- Price sqft: $149
- Waterfront: Yes
- Wateraccess: Yes
- Waterfront Type: Lake Front,Pond
- Year Built: 2005
- Bldg sqft: 2352
- Bedrooms: 3
- Total Baths: 3
- Full Baths: 2
- 1/2 Baths: 1
- Garage / Parking Spaces: 2
- Days On Market: 159
- Additional Information
- Geolocation: 27.8321 / -82.3633
- County: HILLSBOROUGH
- City: GIBSONTON
- Zipcode: 33534
- Subdivision: Carriage Pointe Ph 1
- Elementary School: Corr HB
- Middle School: Eisenhower HB
- High School: East Bay HB
- Provided by: GENSTONE REALTY
- Contact: Nick Kozlar
- 833-396-0092

- DMCA Notice
Features
Building and Construction
- Covered Spaces: 0.00
- Exterior Features: French Doors, Private Mailbox, Sliding Doors
- Fencing: Vinyl
- Flooring: Carpet, Wood
- Living Area: 1792.00
- Roof: Shingle
School Information
- High School: East Bay-HB
- Middle School: Eisenhower-HB
- School Elementary: Corr-HB
Garage and Parking
- Garage Spaces: 2.00
- Open Parking Spaces: 0.00
- Parking Features: Driveway, Garage Door Opener
Eco-Communities
- Water Source: Public
Utilities
- Carport Spaces: 0.00
- Cooling: Central Air
- Heating: Central, Electric
- Pets Allowed: Yes
- Sewer: Public Sewer
- Utilities: BB/HS Internet Available, Cable Connected, Electricity Connected, Public
Amenities
- Association Amenities: Basketball Court, Clubhouse, Fitness Center, Park, Playground, Pool, Tennis Court(s)
Finance and Tax Information
- Home Owners Association Fee: 368.00
- Insurance Expense: 0.00
- Net Operating Income: 0.00
- Other Expense: 0.00
- Tax Year: 2024
Other Features
- Appliances: Dishwasher, Disposal, Dryer, Exhaust Fan, Microwave, Range, Refrigerator, Washer
- Association Name: Marcia Gordon
- Country: US
- Interior Features: Ceiling Fans(s), High Ceilings, Primary Bedroom Main Floor, Thermostat, Vaulted Ceiling(s), Walk-In Closet(s)
- Legal Description: CARRIAGE POINTE PHASE 1 LOT 44 BLOCK H
- Levels: Two
- Area Major: 33534 - Gibsonton
- Occupant Type: Owner
- Parcel Number: U-36-30-19-82P-H00000-00044.0
- Possession: Close Of Escrow
- View: Water
- Views: 74
- Zoning Code: PD
Nearby Subdivisions
Alafia River Estates
Alafia Shores Sub 1st
Alavista Sub
Armstrongs Riverside Estates
Bayberry Woods Sub
Bullfrog Creek Preserve
Carriage Pointe Ph 1
Carriage Pointe South Ph 2b
Carriage Pointe South Ph 2d1
Carriage Pointe South Phase 2
Carriage Pte South Ph 2c 2
East Bay Lakes
Florida Garden Lands Rev M
Florida Garden Lands Rev Map O
Garden City Rev Map Of
Gibsons Artesian
Gibsons Artesian Lands Sectio
Gibsonton On The Bay 4th Add
Kings Lake Ph 1b
Kings Lake Ph 1b Unit 2
Kings Lake Ph 2a
Kings Lake Ph 2b
Kings Lake Ph 3
Kings Lake Phase 1b
Magnolia Trails
Not Applicable
Riverside Estates 14 Page
South Bay Lakes
Southwind Sub
Southwind Subdivision
Spivey Road
Symmes Cove
Tanglewood Preserve
Tanglewood Preserve Ph 2
Unplatted
Similar Properties
Contact Info
- The Real Estate Professional You Deserve
- Mobile: 904.248.9848
- phoenixwade@gmail.com
