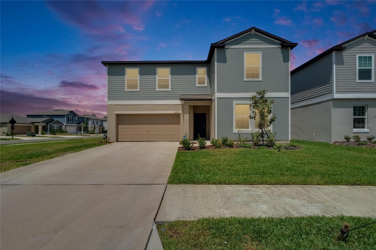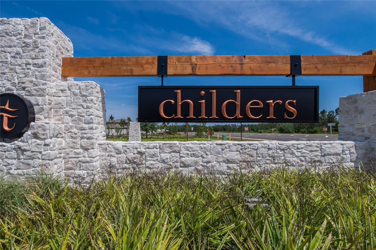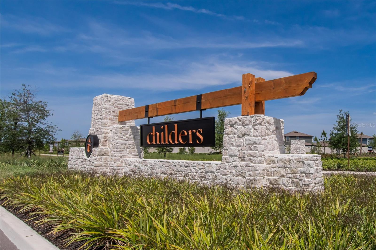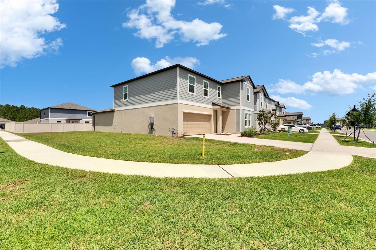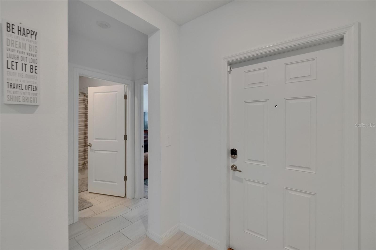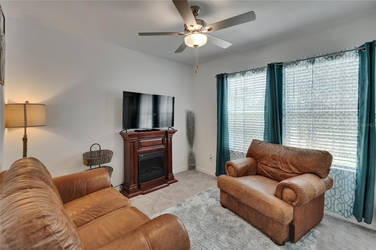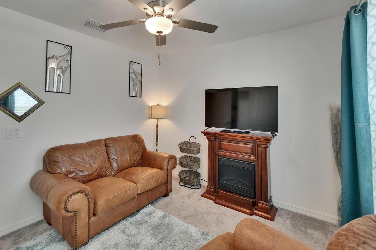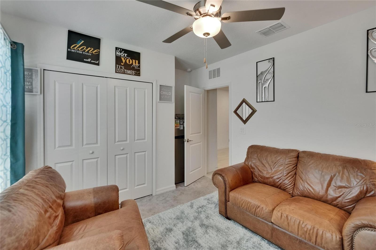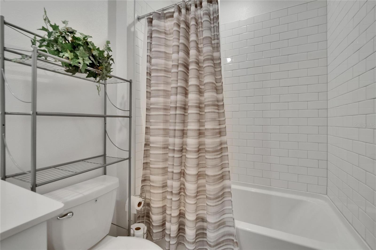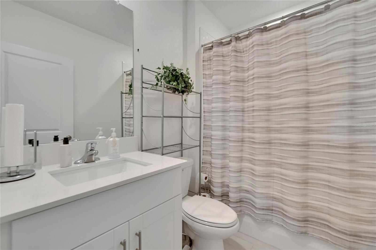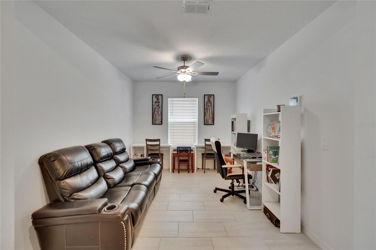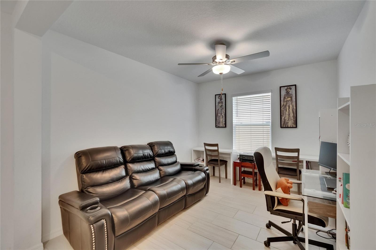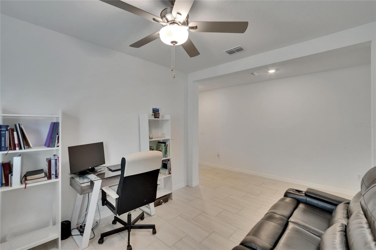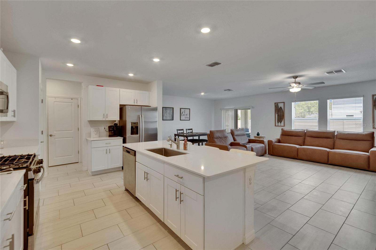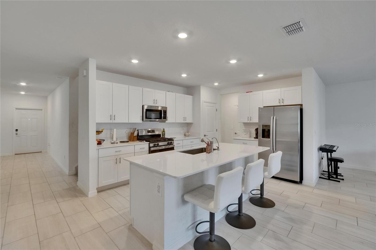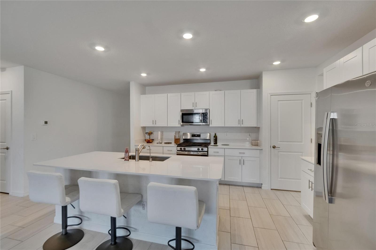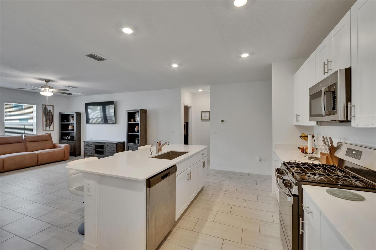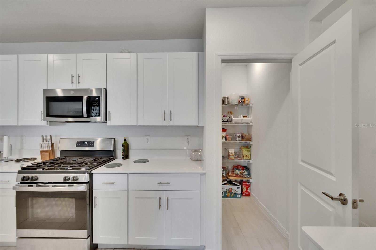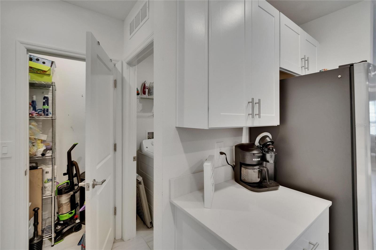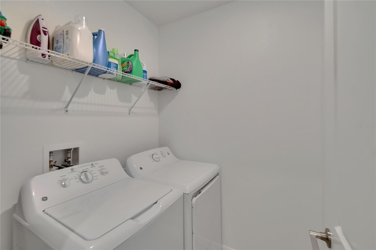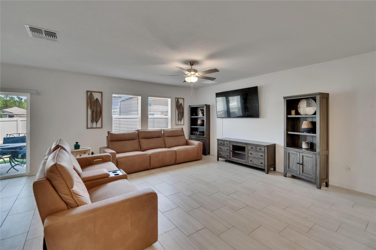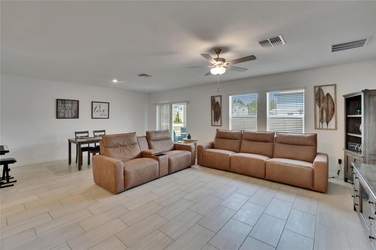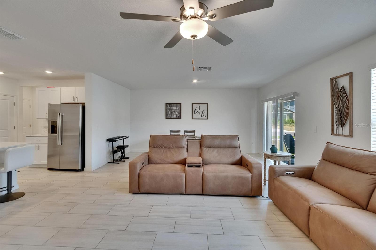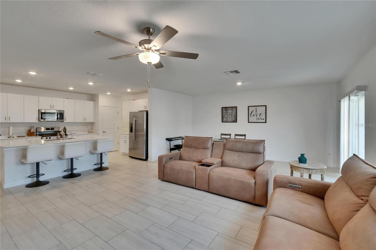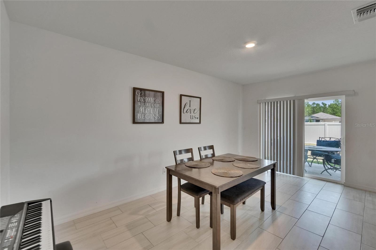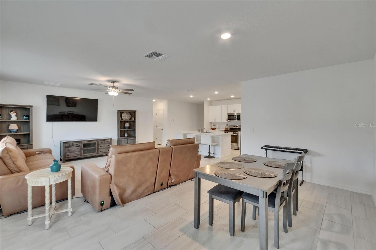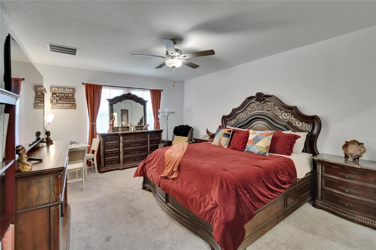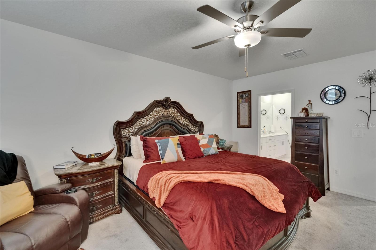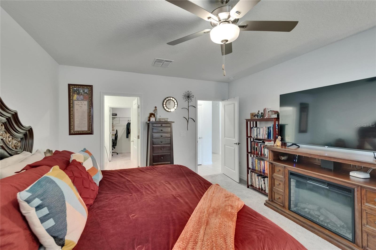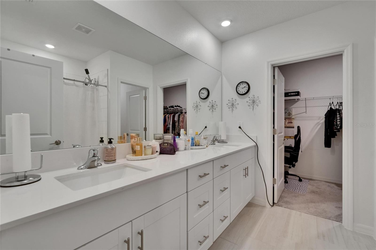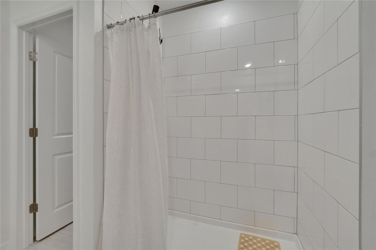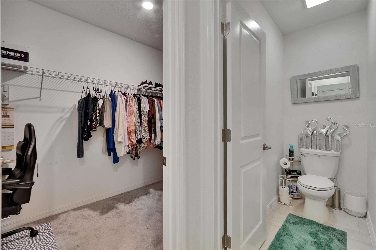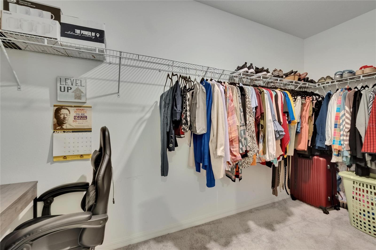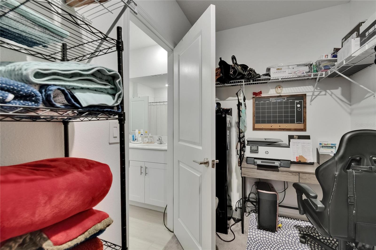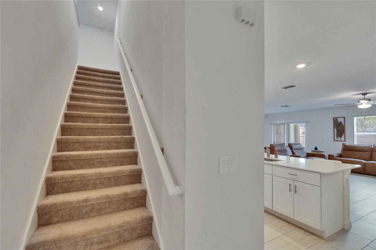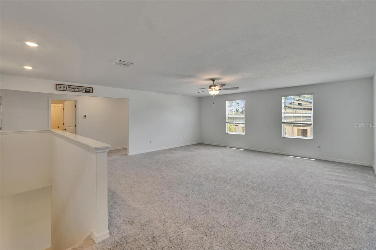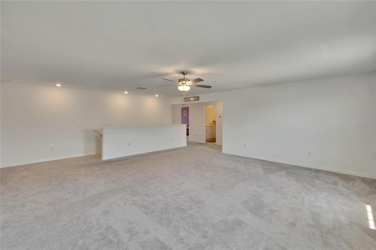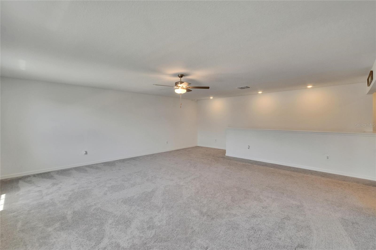PRICED AT ONLY: $590,000
Address: 34780 Rainville Loop, ZEPHYRHILLS, FL 33541
Description
PRICE IMPROVEMENT, MOTIVATED SELLER!
Premium Corner Lot Just for You . The Trenton is the largest floorplan available in this Two Rivers collection with builder warranty still in place which brings peace of mind. It is a spacious and thoughtfully designed six bedroom, three bath, two story home with great amenities both within the house and in the surrounding community. Approaching this home, you experience its luscious curb appeal on a premium corner lot. The amenities inside the home include ceiling fans in all rooms. When you walk through the front doorway, on the first level, immediately you have access to two separate functional rooms: a versatile bedroom and a full bath. As you walk the open foyer, you visit an open flex room which is being used as a work from home office and homeschool classroom for two youth students. Just past the flex room are the stairs which lead up to the second level, with an expansive open loft, four bedrooms, a full bath, and a versatile closet. Beyond the stairwell, on the first level, is a contemporary open floor plan that unifies the kitchen, family room, dining room, a versatile closet and access to the private owner's suite. There is also a laundry room, a versatile utility closet and access to the two car garage beyond the kitchen area. As you exit the double glass doors of the dining room into the back yard, you are greeted with a covered porch area and a large backyard inviting parties and gatherings. The backyard has enough space, if needed, for satisfying your beloved pets zoomies. The communitys family friendly amenities include swimming pool, clubhouse, playground, sport court, and trails. As a Two Rivers residence, you can enjoy Exclusive Club Access at The Landing, which is nestled across the street in an additional phase of Two Rivers. A membership fee is required. Consider making this your next home and enjoy all it has to offer. Located nearby there are great shopping opportunities at the Tampa Premium Outlets and the Shops at Wiregrass, entertainment at KRATE and endless dining options throughout the city.
Property Location and Similar Properties
Payment Calculator
- Principal & Interest -
- Property Tax $
- Home Insurance $
- HOA Fees $
- Monthly -
For a Fast & FREE Mortgage Pre-Approval Apply Now
Apply Now
 Apply Now
Apply Now- MLS#: TB8376856 ( Residential )
- Street Address: 34780 Rainville Loop
- Viewed: 77
- Price: $590,000
- Price sqft: $158
- Waterfront: No
- Year Built: 2024
- Bldg sqft: 3726
- Bedrooms: 6
- Total Baths: 3
- Full Baths: 3
- Garage / Parking Spaces: 2
- Days On Market: 202
- Additional Information
- Geolocation: 28.1968 / -82.2408
- County: PASCO
- City: ZEPHYRHILLS
- Zipcode: 33541
- Subdivision: Two Rivers Ph B Prcl A1
- Elementary School: Chester W Taylor Elemen PO
- Middle School: Raymond B Stewart Middle PO
- High School: Zephryhills High School PO
- Provided by: ALIGN RIGHT REALTY SUNCOAST
- Contact: Zenobia Cann
- 813-512-2100

- DMCA Notice
Features
Building and Construction
- Builder Model: TRENTON
- Covered Spaces: 0.00
- Exterior Features: Other, Sliding Doors
- Flooring: Carpet, Tile
- Living Area: 3326.00
- Roof: Shingle
Property Information
- Property Condition: Completed
Land Information
- Lot Features: Corner Lot, Oversized Lot, Sidewalk
School Information
- High School: Zephryhills High School-PO
- Middle School: Raymond B Stewart Middle-PO
- School Elementary: Chester W Taylor Elemen-PO
Garage and Parking
- Garage Spaces: 2.00
- Open Parking Spaces: 0.00
Eco-Communities
- Water Source: Public
Utilities
- Carport Spaces: 0.00
- Cooling: Central Air
- Heating: Central
- Pets Allowed: Yes
- Sewer: Public Sewer
- Utilities: Cable Available, Public
Amenities
- Association Amenities: Clubhouse, Playground, Pool
Finance and Tax Information
- Home Owners Association Fee Includes: Pool
- Home Owners Association Fee: 12.87
- Insurance Expense: 0.00
- Net Operating Income: 0.00
- Other Expense: 0.00
- Tax Year: 2024
Other Features
- Appliances: Dishwasher, Disposal, Dryer, Exhaust Fan, Freezer, Ice Maker, Microwave, Range, Range Hood, Refrigerator, Washer
- Association Name: Jayna Cooper
- Association Phone: 813-608-8242
- Country: US
- Interior Features: Ceiling Fans(s), Open Floorplan, Other, Split Bedroom, Walk-In Closet(s)
- Legal Description: TWO RIVERS PARCEL A1 PHASE B PB 91 PG 110 BLOCK 8 LOT 10
- Levels: Two
- Area Major: 33541 - Zephyrhills
- Occupant Type: Owner
- Parcel Number: 29-26-21-0080-00800-0100
- Possession: Close Of Escrow
- Style: Traditional
- Views: 77
- Zoning Code: MPUD
Nearby Subdivisions
Abbott Square Ph 1a
Abbott Square Ph 1b
Abbott Square Ph 2
Abbott Square Phase 1a
American Condo Parks
American Condominium Parks Zep
Casa Del Sol
Chapel Creek Phase 1b Village
Chapel Creek Villages
Chapel Creek Villages 3 6
Chapel Crk Vlgs 3 6
Chapel Crk Vlgs 7 8 Ph 13
Chapel Crk Vlgs 7 & 8 Ph 1-3
Colony Hills Community
Epping Forest
Fort King Acres
Grand Horizons
Grand Horizons Ph 01
Grand Horizons Ph 04
Greens At Hidden Creek
Hammock At Two Rivers
Harvest Ridge
Hidden Creek
Hidden Crk Ph 1 2
Hidden Crk Ph 1 & 2
Lake Bernadette
Lake Bernadette / Wimbledon Gr
Lake Bernadette 01
Lake Bernadette 06
Lake Bernadette Parcels
Lake Bernadette Parcels 14 15a
Lake Dorothea Grove
Lane Road
Lane Road Sub
Monroe Mdws
Not In Hernando
Oaks Royal
Orange Grove Villas
Sandalwood Mobile Home
Silverado Ranch Sub
South Hill Mhp
Stonebridge North
Tamarack At Two Rivers
Tippecanoe Village Unrec
Two Rivers
Two Rivers Fairfieldackley Vi
Two Rivers Parcel E Villas Pb
Two Rivers Pcl C1a
Two Rivers Ph A Prcl A1
Two Rivers Ph A Prcl Al
Two Rivers Ph B Prcl A1
Unrec Sw1/4 Sw1/4
Wimbledon Greens
Zephyr Place
Zephyr Rdg Ph 1a
Zephyr Rdg Ph 2
Zephyr Ridge
Zephyr Shores
Zephyr Shores Unrec
Zephyrhills Colony Co
Zephyrhills Colony Company Lan
Contact Info
- The Real Estate Professional You Deserve
- Mobile: 904.248.9848
- phoenixwade@gmail.com
