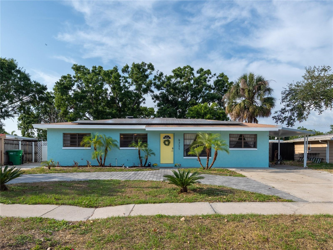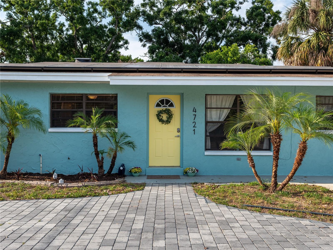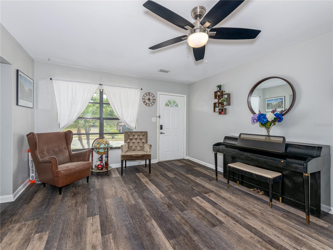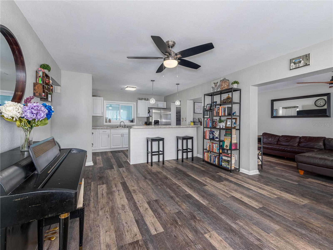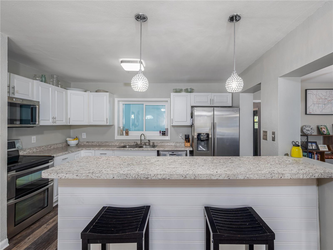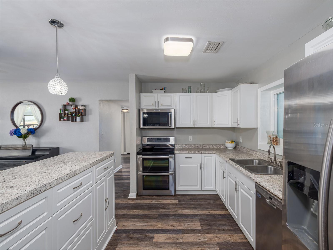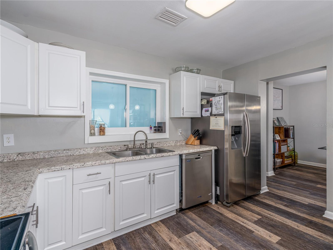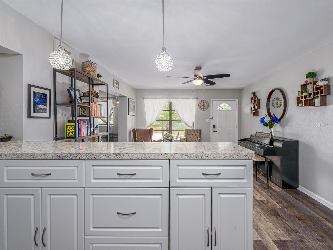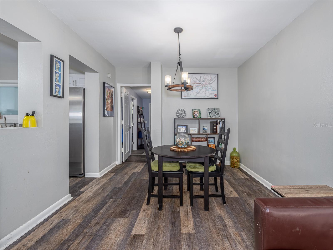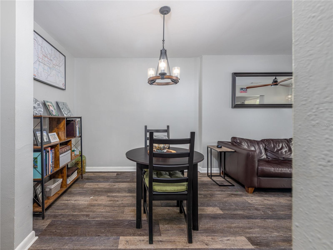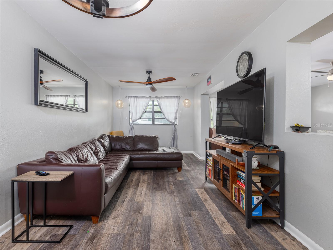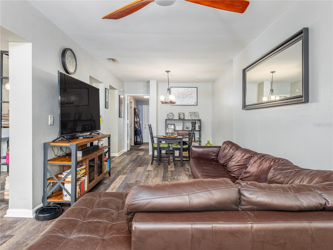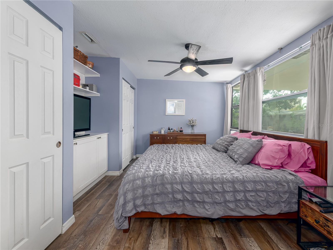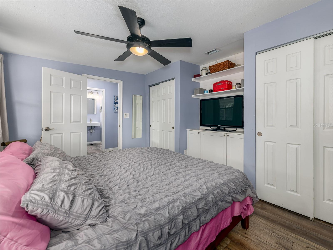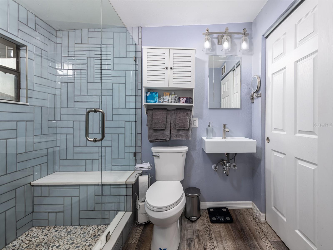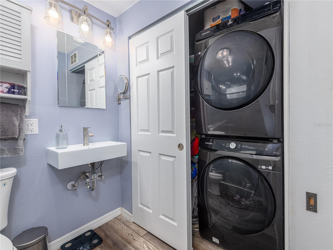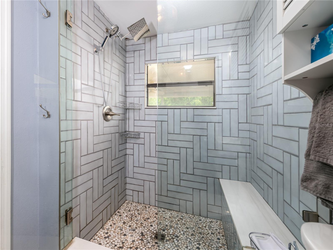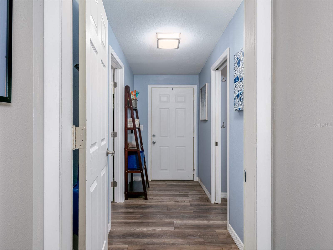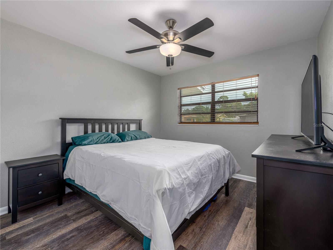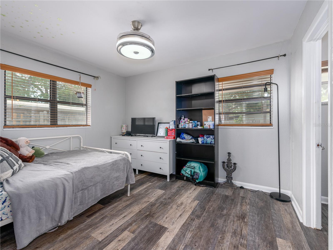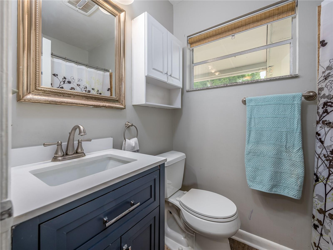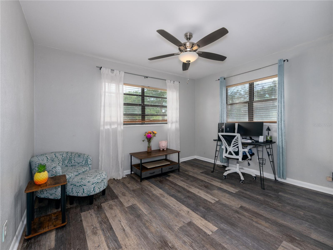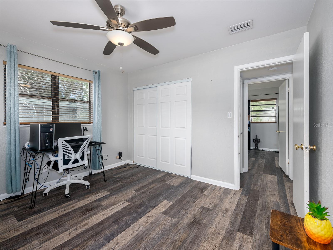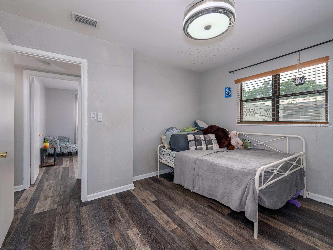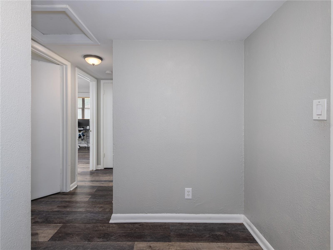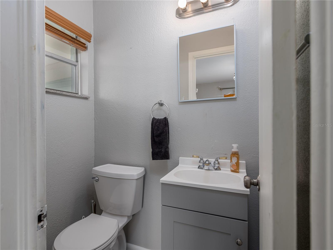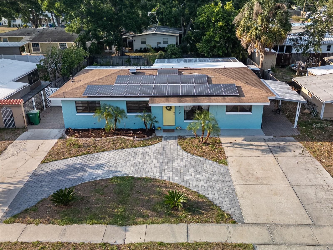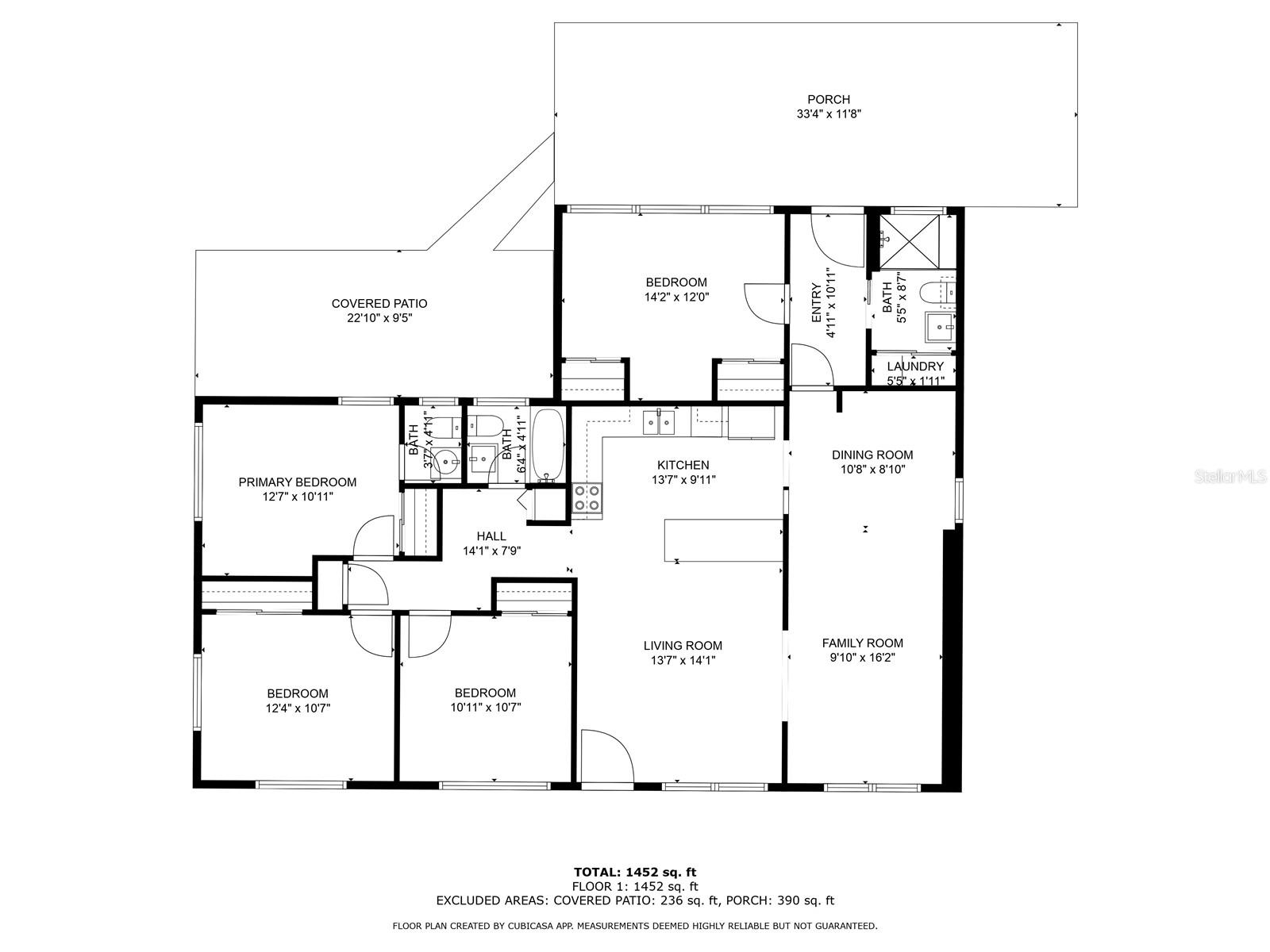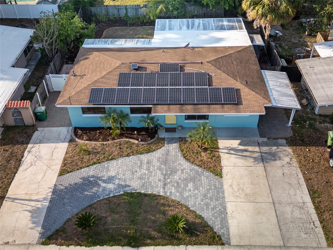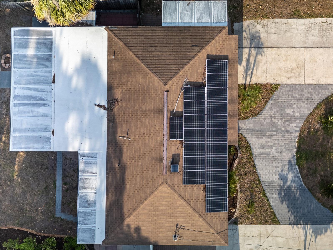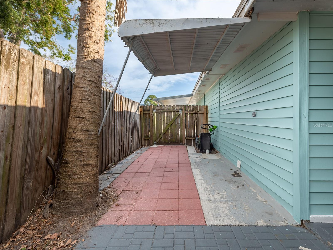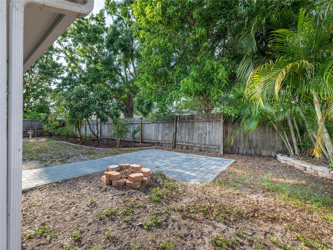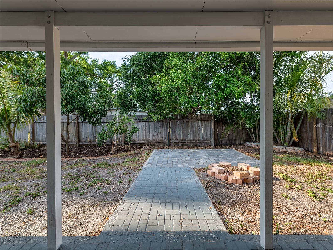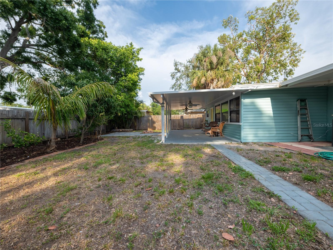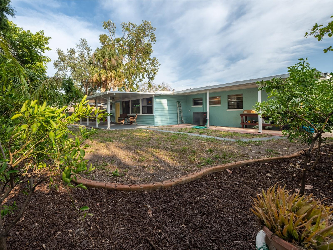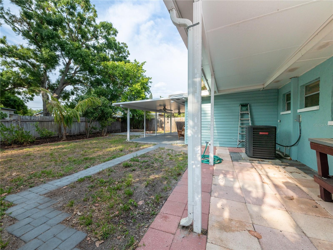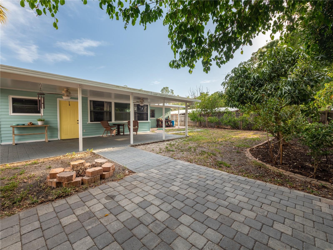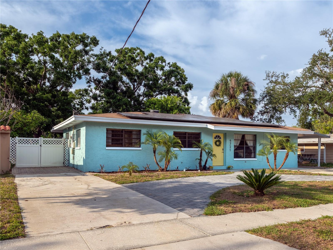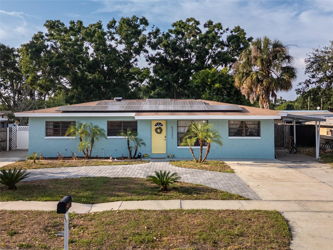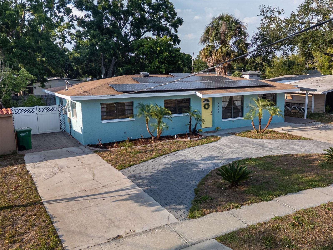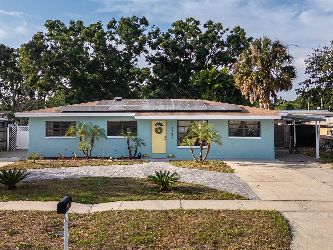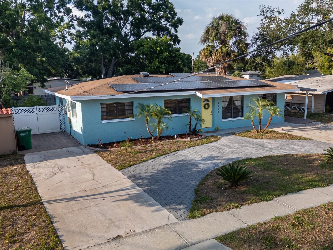PRICED AT ONLY: $390,000
Address: 4721 Iowa Avenue, TAMPA, FL 33616
Description
South Tampa Home for Sale | NO Flood Zone | Updated | Move In Ready
Looking for a South Tampa home for sale that is high and dry and just steps from the Westshore Yacht and Country Club? This beautifully updated property had no flooding or damage from recent hurricanes, offering peace of mind and the perfect blend of location, space, and style.
Inside, youll find four bedrooms, two and a half bathrooms, and modern upgrades throughout. The recently remodeled suite adds a fourth bedroom with double closets, a new split A/C system, and a private full bathroom with a walk in shower, ideal for guests, a home office, or multi generational living.
The open kitchen features stainless steel appliances, a double oven, and modern finishes, overlooking a bright, airy living space filled with natural light. Luxury vinyl plank flooring (no carpet) flows throughout, and the indoor laundry room adds convenience.
Step outside to your large fenced backyard with fruit trees, and enjoy ample parking with an extended driveway. Solar panels are paid off, needing only a minor repair for reactivation, offering great energy saving potential.
Located in a high and dry area of South Tampa, this home is minutes from downtown Tampa, Tampa International Airport, shopping, dining, beaches, and major highways, providing an unbeatable combination of comfort and convenience.
Key Highlights:
No flood zone and no hurricane damage
Turn key and move in ready
Updated kitchen and bathrooms
Paid off solar panels
Extended driveway and fenced yard
Minutes to Westshore Yacht and Country Club
If youve been searching for a move in ready home in South Tampa, this property offers space, style, and location all in one.
Property Location and Similar Properties
Payment Calculator
- Principal & Interest -
- Property Tax $
- Home Insurance $
- HOA Fees $
- Monthly -
For a Fast & FREE Mortgage Pre-Approval Apply Now
Apply Now
 Apply Now
Apply Now- MLS#: TB8380566 ( Residential )
- Street Address: 4721 Iowa Avenue
- Viewed: 73
- Price: $390,000
- Price sqft: $167
- Waterfront: No
- Year Built: 1957
- Bldg sqft: 2335
- Bedrooms: 4
- Total Baths: 3
- Full Baths: 2
- 1/2 Baths: 1
- Garage / Parking Spaces: 1
- Days On Market: 171
- Additional Information
- Geolocation: 27.8812 / -82.5251
- County: HILLSBOROUGH
- City: TAMPA
- Zipcode: 33616
- Subdivision: Gandy Gardens 7
- Elementary School: Lanier HB
- Middle School: Madison HB
- High School: Robinson HB
- Provided by: FLORIDA EXECUTIVE REALTY
- Contact: Danielle Redner
- 813-972-3430

- DMCA Notice
Features
Building and Construction
- Covered Spaces: 0.00
- Exterior Features: Awning(s), Sidewalk
- Fencing: Fenced
- Flooring: Luxury Vinyl
- Living Area: 1626.00
- Roof: Shingle
Land Information
- Lot Features: Landscaped
School Information
- High School: Robinson-HB
- Middle School: Madison-HB
- School Elementary: Lanier-HB
Garage and Parking
- Garage Spaces: 0.00
- Open Parking Spaces: 0.00
Eco-Communities
- Water Source: Public
Utilities
- Carport Spaces: 1.00
- Cooling: Central Air
- Heating: Central
- Pets Allowed: Yes
- Sewer: Public Sewer
- Utilities: BB/HS Internet Available, Cable Available, Cable Connected, Electricity Available, Electricity Connected, Fiber Optics, Phone Available, Public, Sewer Available, Sewer Connected, Water Available, Water Connected
Finance and Tax Information
- Home Owners Association Fee: 0.00
- Insurance Expense: 0.00
- Net Operating Income: 0.00
- Other Expense: 0.00
- Tax Year: 2024
Other Features
- Appliances: Convection Oven, Dishwasher, Disposal, Dryer, Electric Water Heater, Microwave, Refrigerator, Washer
- Country: US
- Interior Features: Ceiling Fans(s), Kitchen/Family Room Combo, Living Room/Dining Room Combo, Primary Bedroom Main Floor, Split Bedroom, Thermostat
- Legal Description: GANDY GARDENS 7 E 9.5 FT OF LOT 18 AND W 56.5 FT OF LOT 19 BLOCK 3
- Levels: One
- Area Major: 33616 - Tampa
- Occupant Type: Owner
- Parcel Number: A-08-30-18-3XI-000003-00018.0
- Views: 73
- Zoning Code: RS-60
Nearby Subdivisions
42j Port Tampa City Map
Alta Vista Tracts
Baker Acres
Bay Breeze
Gandy Gardens 1
Gandy Gardens 2
Gandy Gardens 3
Gandy Gardens 4
Gandy Gardens 5
Gandy Gardens 7
Gandy Gardens Area
Gandy Manor Add
Gandy Manor Estates
Interbay
Land Lackey Estates
Macdill Home Properties Inc
Mappartport Tampa City
Port Tampa
Port Tampa City
Port Tampa City Map
Port Tampa Communities Sub
Prescotts C W Add To Por
Southtown Park Twnhms
Sunniland
Sunset Add
Treasure Park
Unplatted
West Port
Westshore Estates South
Westshore Estates South 1st Ad
Westshore Yacht Club Aqua Vill
Westshore Yacht Club Ph 2
Contact Info
- The Real Estate Professional You Deserve
- Mobile: 904.248.9848
- phoenixwade@gmail.com
