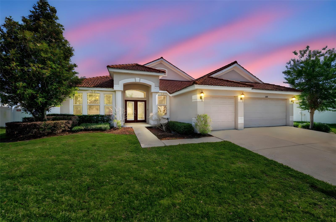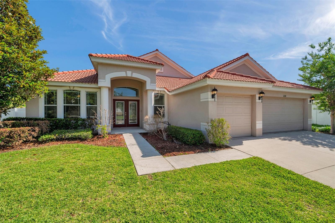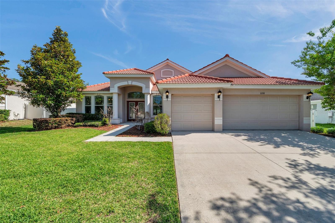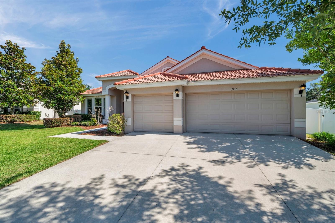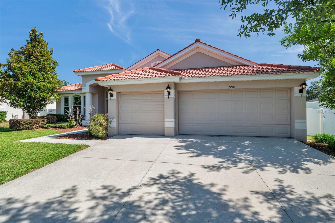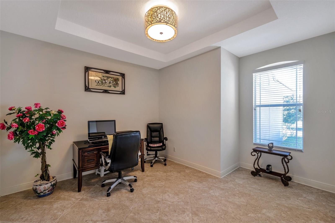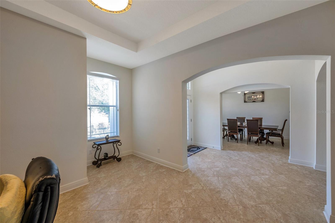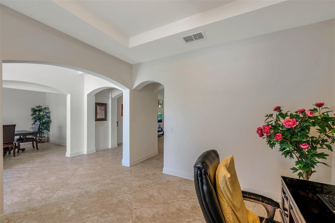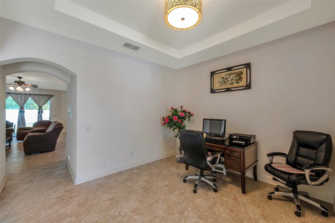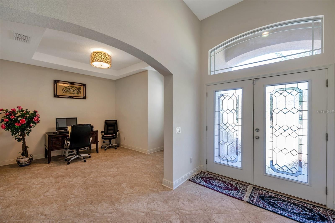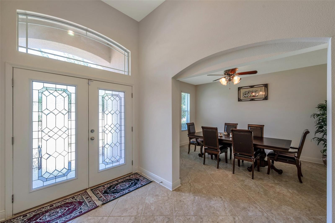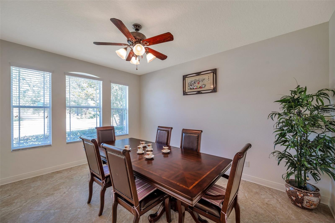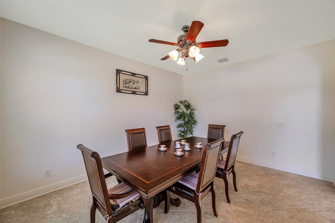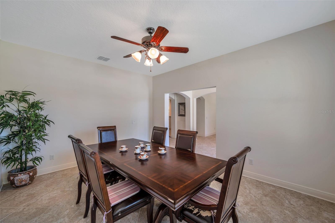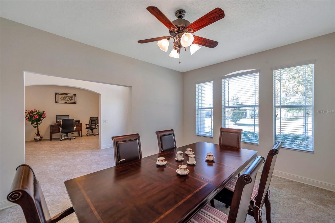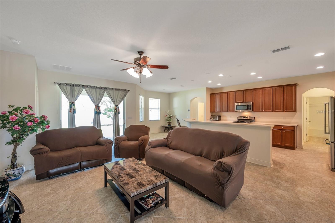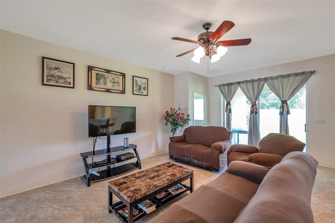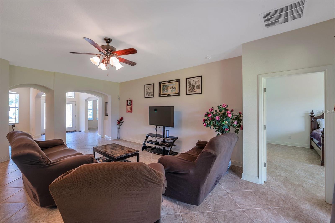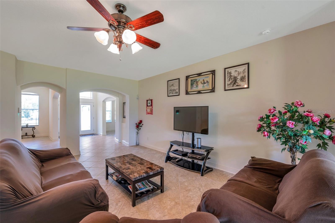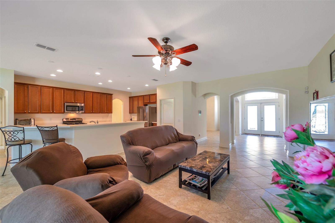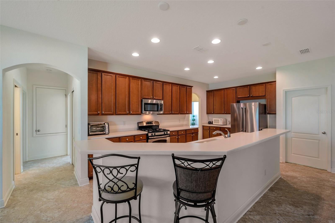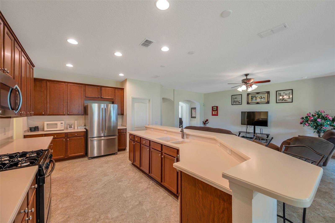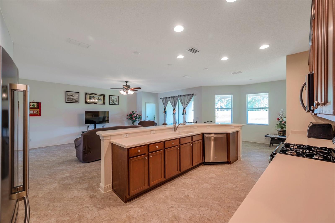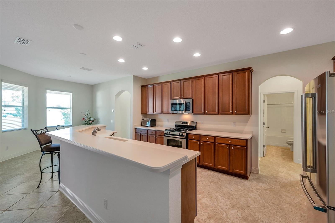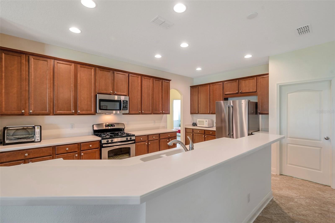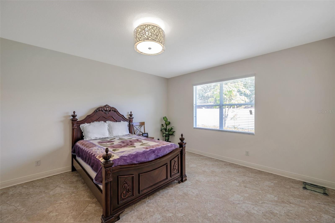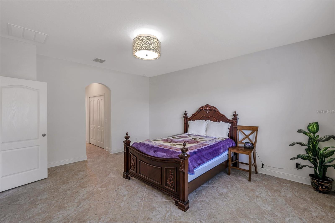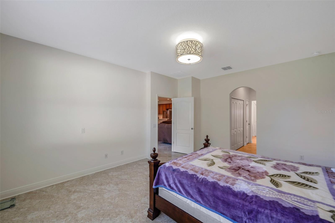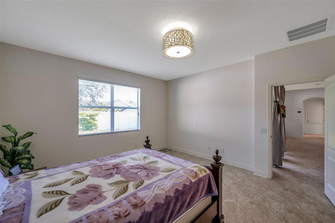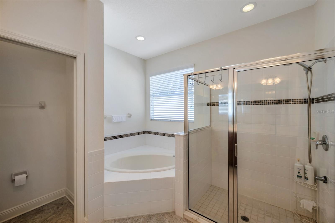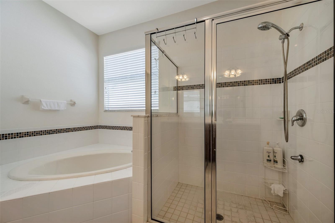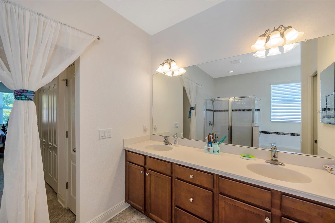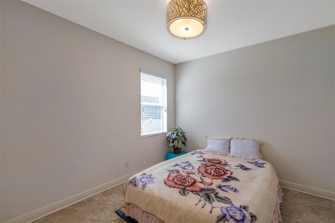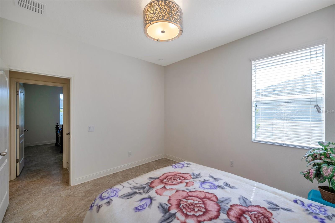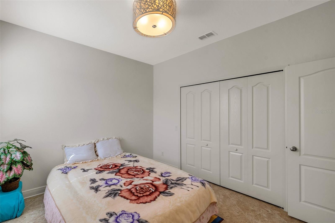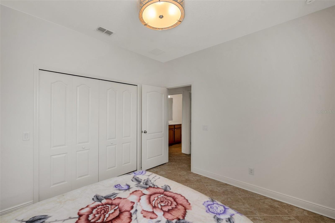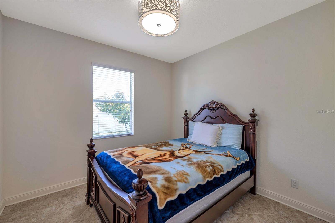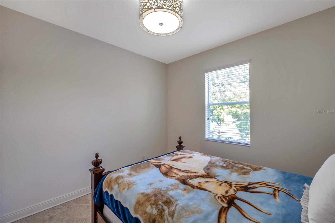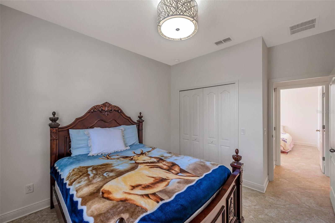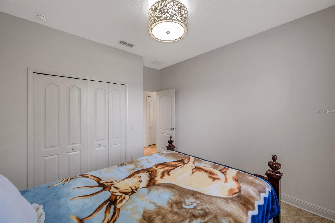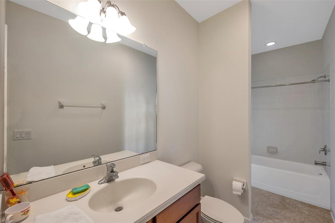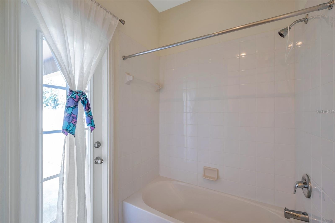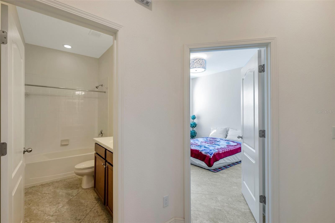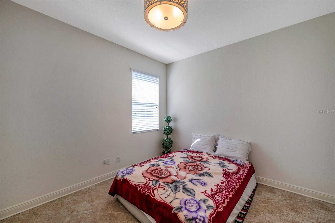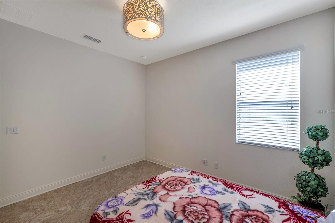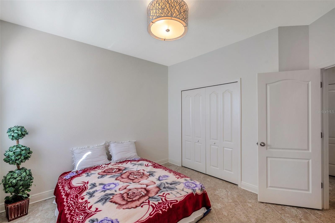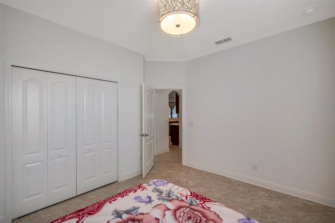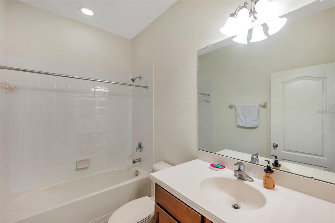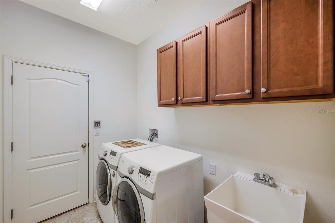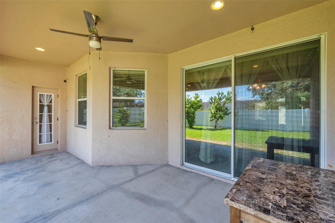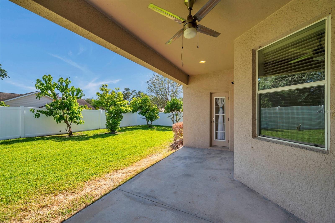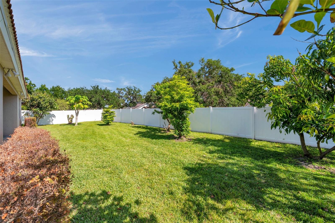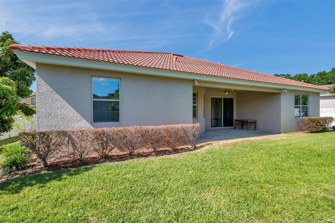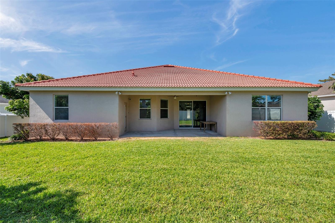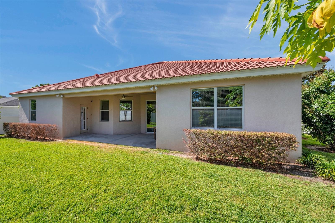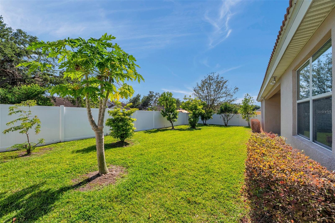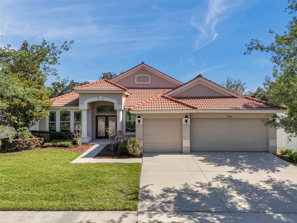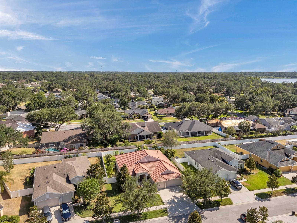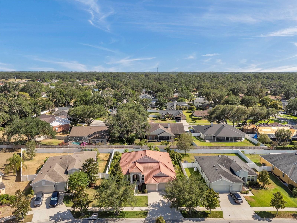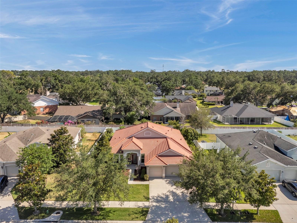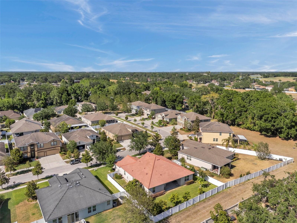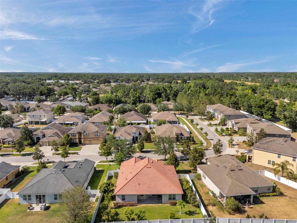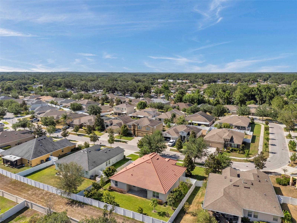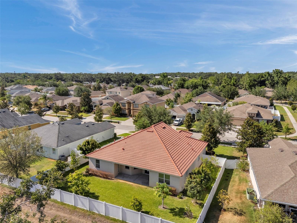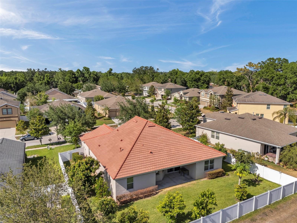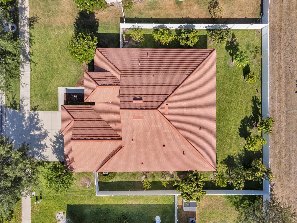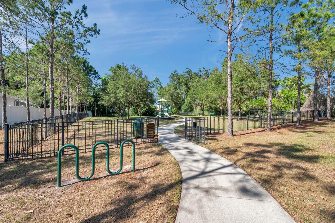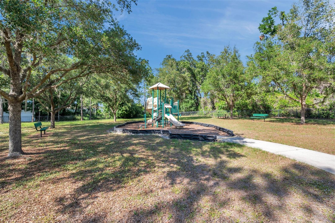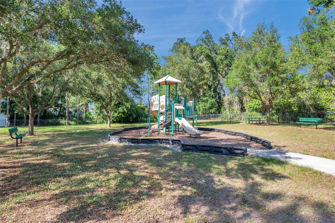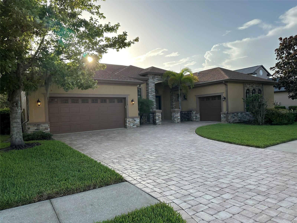PRICED AT ONLY: $514,900
Address: 2218 Valterra Vista Way, VALRICO, FL 33594
Description
Welcome Home to this one owner (and only seasonally lived in) 4 bedroom, 3 full baths, and 3 car garage home with a TILE ROOF in the desirable Valterra community! This popular K.Hovnanian "Aruba" plan lives large with a grand feel and features four spacious bedrooms in a 3 way split plan, separate dining and living rooms (either of which would make a great den/office), the centrally located grand kitchen overlooks the family room and features 42" upper cabinets, corian counters with an abundance of work space, walk in pantry, stainless steel appliances with a gas stove, breakfast bar and a spacious breakfast nook. The owners suite boasts two closets and a lovely bathroom with dual sinks, garden tub, separate shower, and a private water closet! Other features include ALL TILED Floors (no carpets), a tankless gas water heater, corian counters, laundry room with washtub, good sized closets throughout with linens for each bath plus a large storage closet, a covered patio, irrigation system, PVC privacy fenced yard with plenty of room for a pool, lush landscaping including fruit trees, all appliances stay including the washer & dryer, designer features like a tray ceiling and arched openings, security system, garage door openers on both doors, and more! The home has Terrific curb appeal with columns, tiled roof, lush landscape, and double front leaded glass front doors. Recent updates include a NEW Lennox A/C System in 2024 and a NEW Maytag French Door Refrigerator in 2024. Excellent location that's close to shopping, restaurants, schools, and major roads. Schedule your private tour today!
Property Location and Similar Properties
Payment Calculator
- Principal & Interest -
- Property Tax $
- Home Insurance $
- HOA Fees $
- Monthly -
For a Fast & FREE Mortgage Pre-Approval Apply Now
Apply Now
 Apply Now
Apply Now- MLS#: TB8380879 ( Residential )
- Street Address: 2218 Valterra Vista Way
- Viewed: 57
- Price: $514,900
- Price sqft: $149
- Waterfront: No
- Year Built: 2013
- Bldg sqft: 3460
- Bedrooms: 4
- Total Baths: 3
- Full Baths: 3
- Garage / Parking Spaces: 3
- Days On Market: 98
- Additional Information
- Geolocation: 27.9582 / -82.2495
- County: HILLSBOROUGH
- City: VALRICO
- Zipcode: 33594
- Subdivision: Valterra
- Elementary School: Valrico HB
- Middle School: Mann HB
- High School: Brandon HB
- Provided by: RE/MAX REALTY UNLIMITED
- Contact: Steven Lavoie
- 813-684-0016

- DMCA Notice
Features
Building and Construction
- Builder Model: The Aruba
- Builder Name: K Hovnanian Homes
- Covered Spaces: 0.00
- Exterior Features: Sidewalk, Sliding Doors
- Fencing: Vinyl
- Flooring: Ceramic Tile
- Living Area: 2618.00
- Roof: Tile
Property Information
- Property Condition: Completed
Land Information
- Lot Features: In County, Landscaped, Sidewalk, Paved
School Information
- High School: Brandon-HB
- Middle School: Mann-HB
- School Elementary: Valrico-HB
Garage and Parking
- Garage Spaces: 3.00
- Open Parking Spaces: 0.00
- Parking Features: Driveway, Garage Door Opener
Eco-Communities
- Water Source: Public
Utilities
- Carport Spaces: 0.00
- Cooling: Central Air
- Heating: Central
- Pets Allowed: Yes
- Sewer: Public Sewer
- Utilities: BB/HS Internet Available, Cable Connected, Public
Finance and Tax Information
- Home Owners Association Fee: 237.25
- Insurance Expense: 0.00
- Net Operating Income: 0.00
- Other Expense: 0.00
- Tax Year: 2024
Other Features
- Appliances: Dishwasher, Disposal, Dryer, Gas Water Heater, Microwave, Range, Refrigerator, Washer
- Association Name: Tirria Williams
- Association Phone: 813-955-5885
- Country: US
- Furnished: Negotiable
- Interior Features: Ceiling Fans(s), Eat-in Kitchen, High Ceilings, Kitchen/Family Room Combo, Open Floorplan, Primary Bedroom Main Floor, Solid Surface Counters, Solid Wood Cabinets, Split Bedroom, Tray Ceiling(s), Walk-In Closet(s)
- Legal Description: VALTERRA LOT 23
- Levels: One
- Area Major: 33594 - Valrico
- Occupant Type: Owner
- Parcel Number: U-18-29-21-9JE-000000-00023.0
- Possession: Close Of Escrow
- Style: Contemporary
- Views: 57
- Zoning Code: PD
Nearby Subdivisions
5pf | Copper Ridge Tract G1
Abbey Grove
Arista
Bent Tree Estates
Bloomingdale Sec P Q
Bloomingdale Section R
Bloomingdale Section R Unit 1
Bonterra
Bonvida
Brandon Brook Ph Ix A B
Brandon Brook Ph Vii
Brandon Valrico Hills Estates
Brandon-valrico Hills Estates
Brandonvalrico Hills Estates
Brentwood Hills Tr A
Brentwood Hills Tr B Un 1
Brentwood Hills Tr D E
Brentwood Hills Trct B Un 2
Buckhorn Forest
Buckhorn Hills
Buckhorn Preserve Phase 4
Camelot
Carriage Park
Copper Ridge Tr B2
Copper Ridge Tr B3
Copper Ridge Tr C
Copper Ridge Tr D
Copper Ridge Tr E
Copper Ridge Tr G2
Copper Ridge Tract D
Crosby Crossings East
Diamond Hill
Diamond Hill Ph 1a
Diamond Hill Ph 2
East Brandon Estates
East Brandon Heights Sub
Eden Wood
Irvine Heights
Lakemont
Long Pond Sub
Meadow Grove
Meadow Woods Reserve
Meadowgrove
Meadowood Estates
None
Oaks At Valrico Ph 2
Parkwood Manor
Parkwood Manor 1st Add
Quail Crest
Ravenwood Sub
Ravenwood Sub Unit
Somerset Tr A1
Somerset Tr B
Somerset Tr D
Somerset Tr E
Somerset Tract A1
Taho Woods
The Willows
Unplatted
Valri Frst Ph 1 2
Valri Frst Ph 1 & 2
Valrico Forest
Valrico Groves
Valrico Manor
Valrico Manor Unit 2
Valrico Oaks
Valrico Vista
Valterra
Wellingtong
Similar Properties
Contact Info
- The Real Estate Professional You Deserve
- Mobile: 904.248.9848
- phoenixwade@gmail.com

