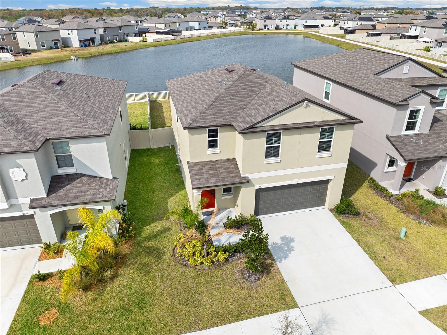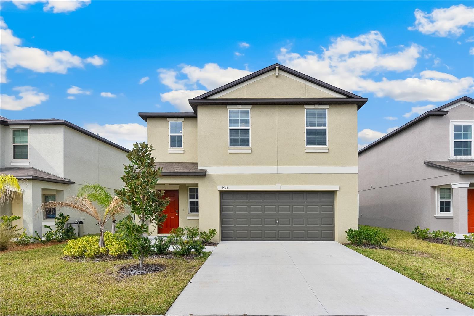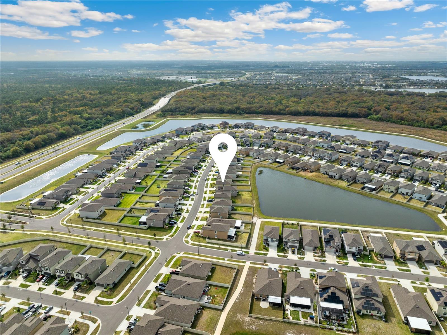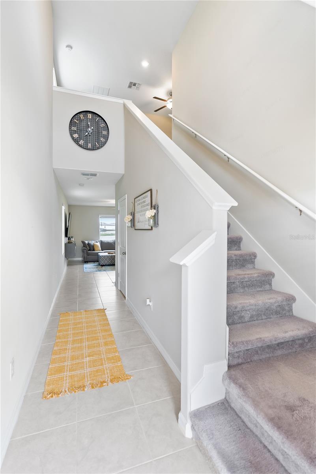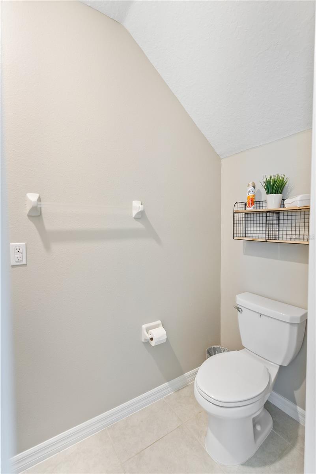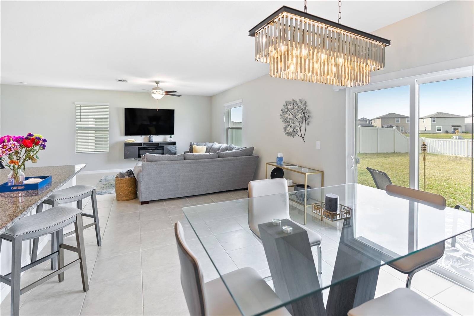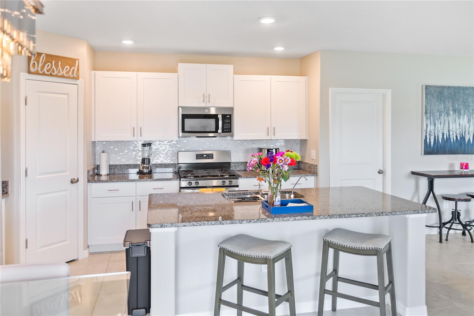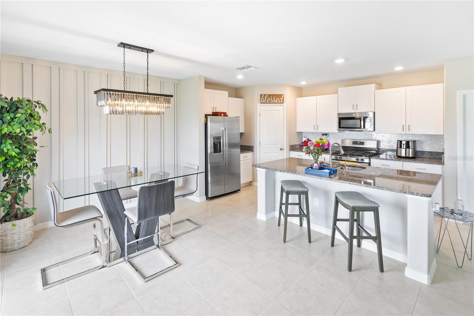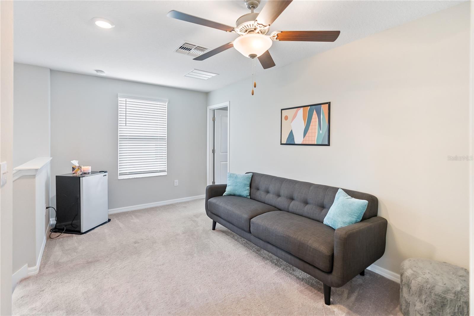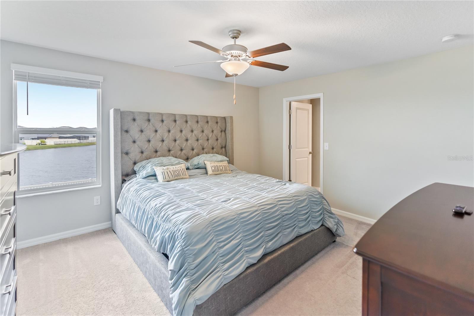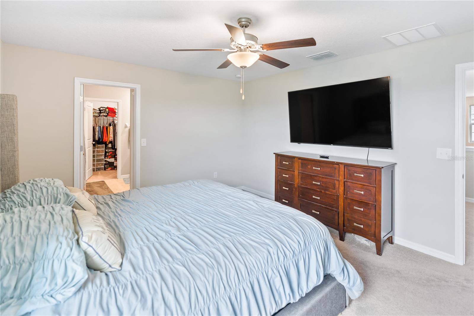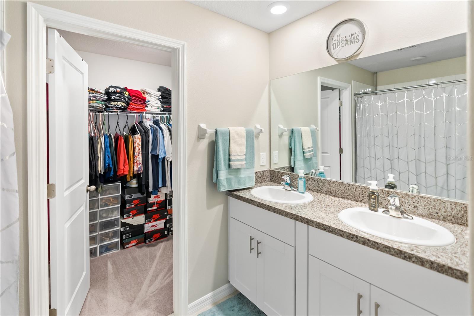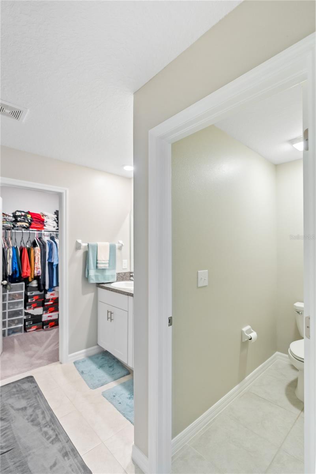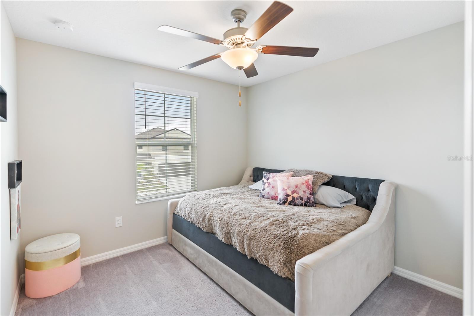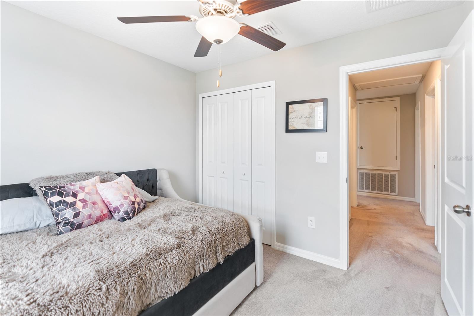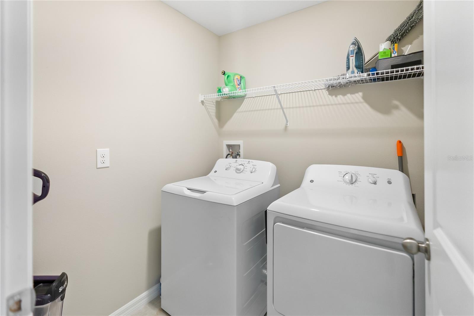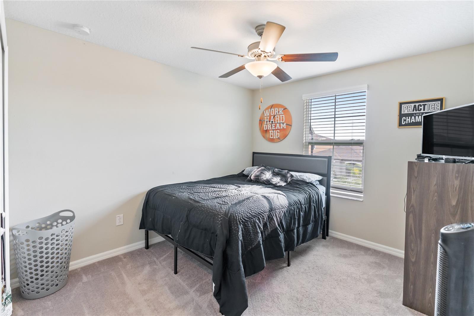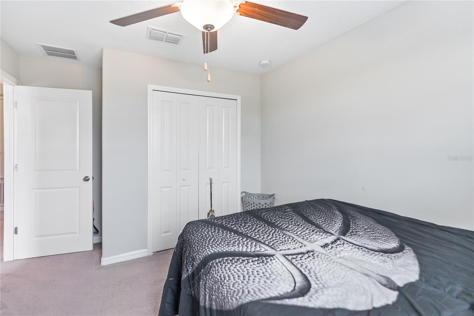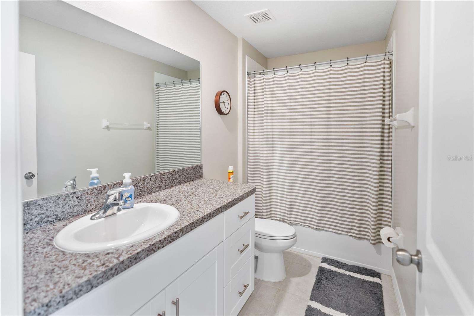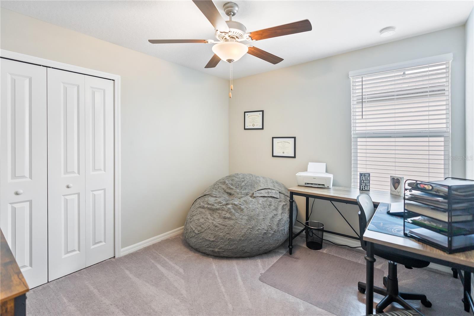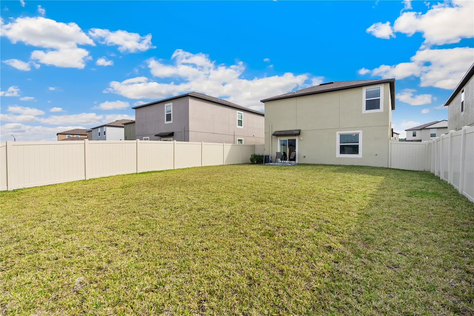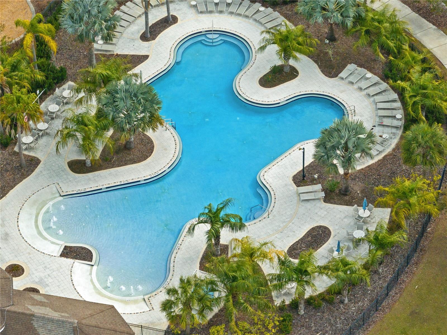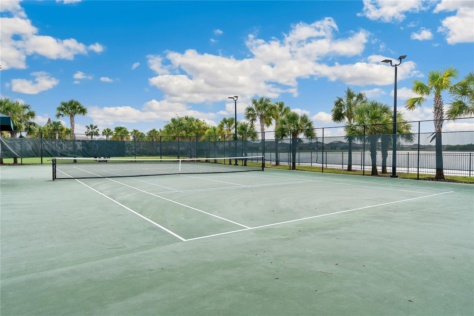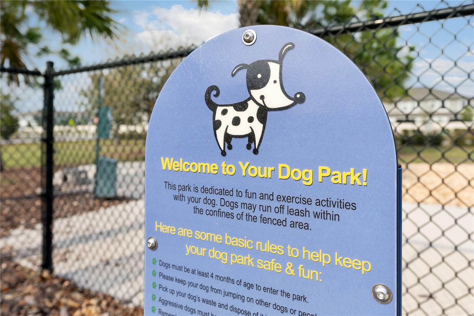PRICED AT ONLY: $357,000
Address: 9313 Lemon Drop Loop, RUSKIN, FL 33573
Description
This exquisite, two story abode boasts 4 bedrooms and 2.5 bathrooms, offering ample space for your family to thrive.
With a spacious two car garage, you'll have plenty of room to store your vehicles and belongings. Step inside to be
amazed by the contemporary open floor plan, seamlessly blending the kitchen, living room, and dining area on the first
floor. Hosting loved ones will never be a problem with this inviting layout that encourages socializing and relaxation. At
the second floor, you'll find the four bedrooms, including an expansive owner's suite with a luxurious private bathroom
that promises relaxation and tranquility. Nestled in the idyllic Belmont West community, you'll enjoy access to a range of
amenities, including 2 swimming pools, a clubhouse, dog park, playground, tennis courts, basketball court, and beautiful
park. With stunning beaches, public boat ramps shopping centers, and a variety or restaurants nearby, there's something
for everyone in the family to enjoy. For those who commute, you'll appreciate the convenience of living close to major
highways like I 75 and Hwy 41. This makes it easy to reach MacDill AFB, Downtown Tampa, or the VA Annex Outpatient
facility. Schedule your private showing today!
Property Location and Similar Properties
Payment Calculator
- Principal & Interest -
- Property Tax $
- Home Insurance $
- HOA Fees $
- Monthly -
For a Fast & FREE Mortgage Pre-Approval Apply Now
Apply Now
 Apply Now
Apply Now- MLS#: TB8384801 ( Residential )
- Street Address: 9313 Lemon Drop Loop
- Viewed: 43
- Price: $357,000
- Price sqft: $157
- Waterfront: Yes
- Wateraccess: Yes
- Waterfront Type: Pond
- Year Built: 2022
- Bldg sqft: 2270
- Bedrooms: 4
- Total Baths: 3
- Full Baths: 2
- 1/2 Baths: 1
- Garage / Parking Spaces: 2
- Days On Market: 166
- Additional Information
- Geolocation: 27.7661 / -82.3571
- County: HILLSBOROUGH
- City: RUSKIN
- Zipcode: 33573
- Subdivision: Belmont South Ph 2f
- Elementary School: Doby Elementary HB
- Middle School: Eisenhower HB
- High School: East Bay HB
- Provided by: ROBERT SLACK LLC
- Contact: Kia Louis-Jones
- 352-229-1187

- DMCA Notice
Features
Building and Construction
- Covered Spaces: 0.00
- Exterior Features: Hurricane Shutters, Sidewalk, Sliding Doors
- Fencing: Vinyl
- Flooring: Carpet, Tile
- Living Area: 1914.00
- Roof: Shingle
Land Information
- Lot Features: Sidewalk
School Information
- High School: East Bay-HB
- Middle School: Eisenhower-HB
- School Elementary: Doby Elementary-HB
Garage and Parking
- Garage Spaces: 2.00
- Open Parking Spaces: 0.00
Eco-Communities
- Water Source: Public
Utilities
- Carport Spaces: 0.00
- Cooling: Central Air
- Heating: Central
- Pets Allowed: Cats OK, Dogs OK
- Sewer: Private Sewer
- Utilities: Cable Connected, Electricity Connected, Water Connected
Amenities
- Association Amenities: Basketball Court, Playground, Pool, Tennis Court(s), Trail(s)
Finance and Tax Information
- Home Owners Association Fee Includes: Pool, Maintenance Grounds
- Home Owners Association Fee: 165.00
- Insurance Expense: 0.00
- Net Operating Income: 0.00
- Other Expense: 0.00
- Tax Year: 2024
Other Features
- Appliances: Dishwasher, Disposal, Dryer, Microwave, Range, Refrigerator, Washer
- Association Name: Excelsior Community Management LLC
- Association Phone: 8133496552
- Country: US
- Interior Features: Ceiling Fans(s), Kitchen/Family Room Combo, PrimaryBedroom Upstairs, Walk-In Closet(s)
- Legal Description: BELMONT SOUTH PHASE 2F LOT 7 BLOCK 25
- Levels: Two
- Area Major: 33573 - Sun City Center / Ruskin
- Occupant Type: Owner
- Parcel Number: U-24-31-19-C5D-000025-00007.0
- Style: Contemporary
- View: Water
- Views: 43
- Zoning Code: PD
Nearby Subdivisions
Belmont
Belmont North Ph 2a
Belmont North Ph 2b
Belmont North Ph 2c
Belmont Ph 1a
Belmont Ph 1b
Belmont Ph 1c
Belmont Ph 1c-2a Pt Re
Belmont Ph 1c1 Pt Rep
Belmont Ph 1c2a Pt Re
Belmont South Ph 2d Paseo Al
Belmont South Ph 2e
Belmont South Ph 2f
Belmont South Phase 2d
Cypress Creek
Cypress Creek Ph 1
Cypress Creek Ph 2
Cypress Creek Ph 3
Cypress Creek Ph 4b
Cypress Creek Ph 5a
Cypress Creek Village A
Cypress Mill Ph 1a
Cypress Mill Ph 1a Lot 28 Bloc
Fairway Palms A Condo Bldg 7
Fairway Palms A Condo Bldg 7 U
La Paloma Village
Similar Properties
Contact Info
- The Real Estate Professional You Deserve
- Mobile: 904.248.9848
- phoenixwade@gmail.com
