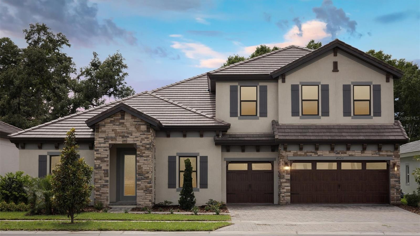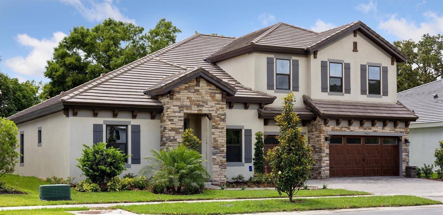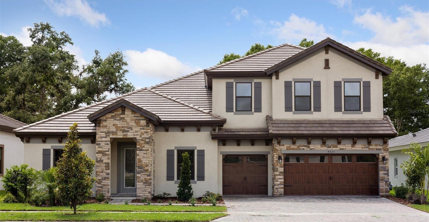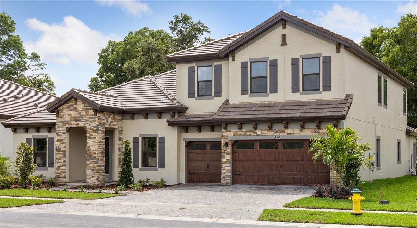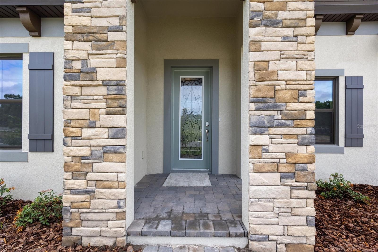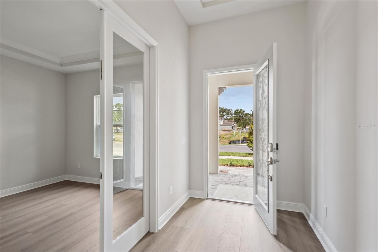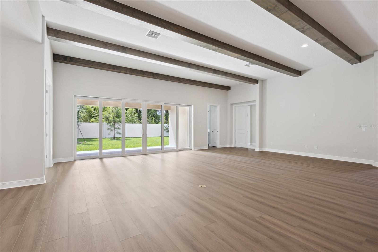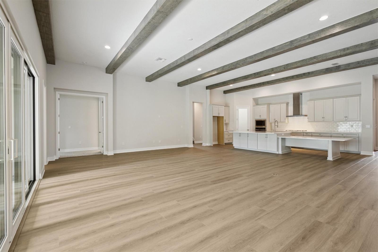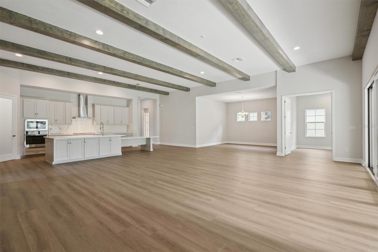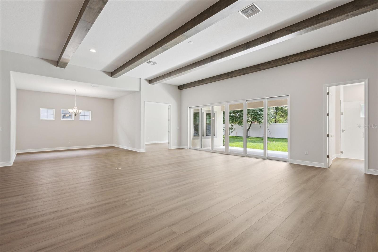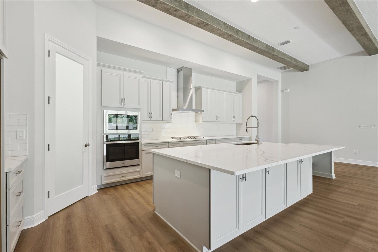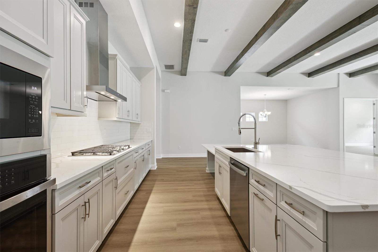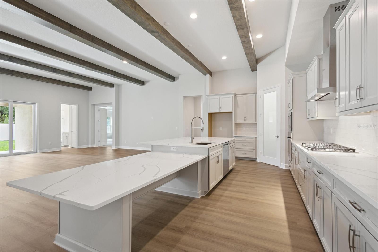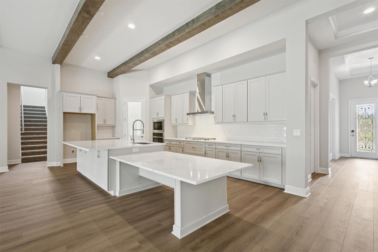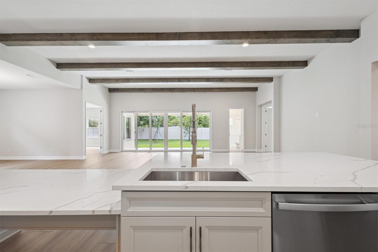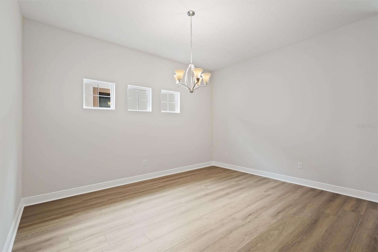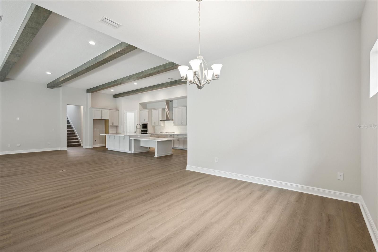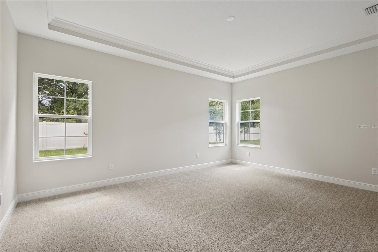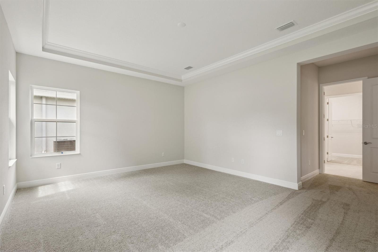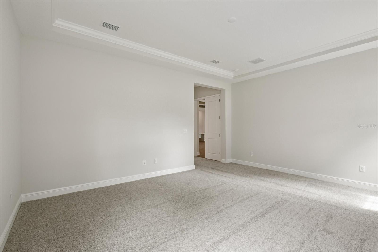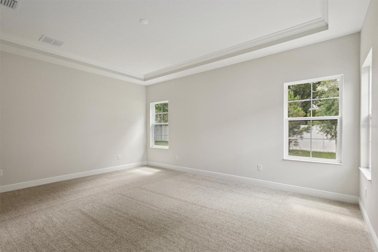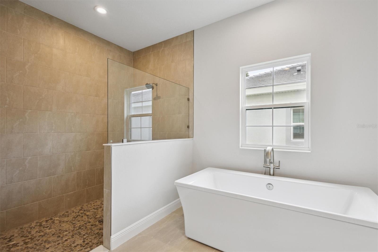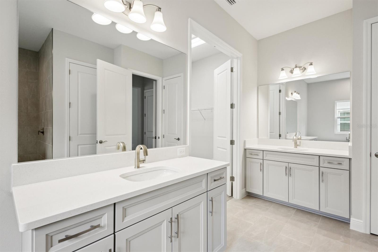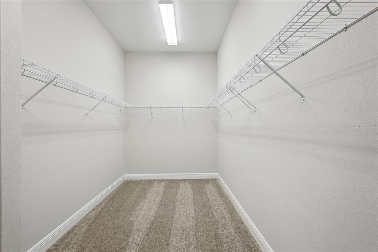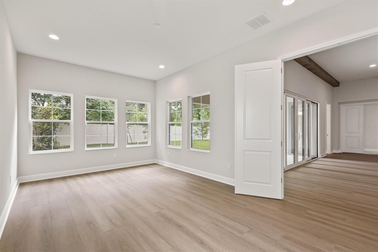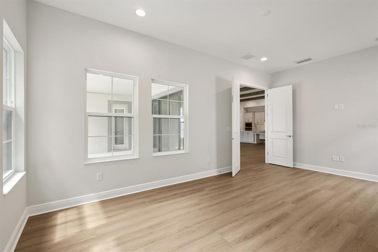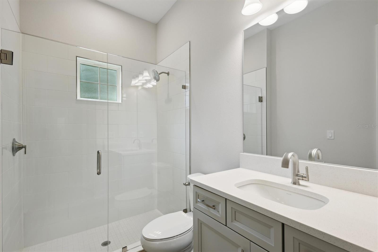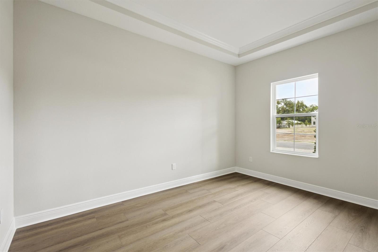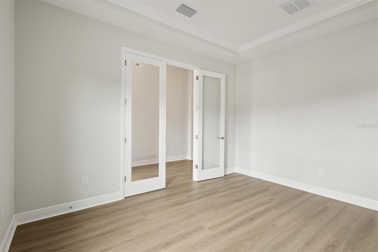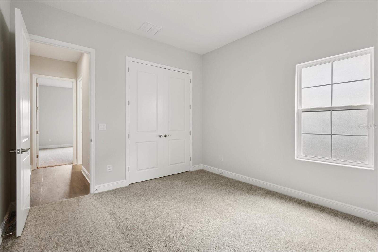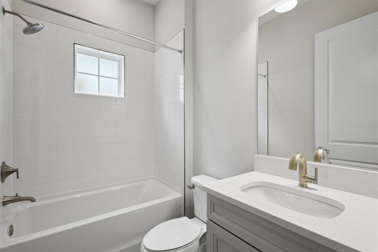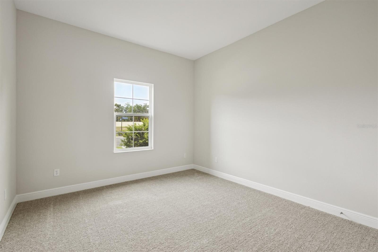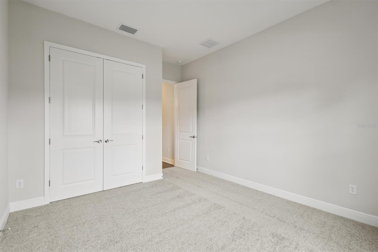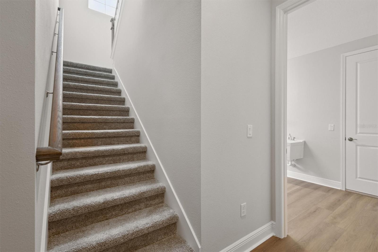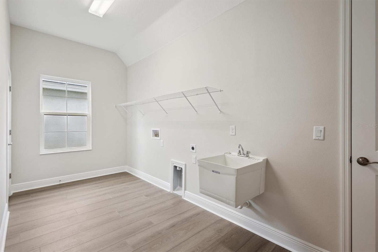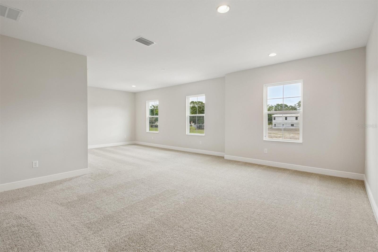PRICED AT ONLY: $914,990
Address: 4523 Foley Grove Drive, VALRICO, FL 33596
Description
This Key West II Quick Move In home is ready now! This home features Maddox Painted Harbor cabinets, Calacatta Laza Quartz countertops, Home Nutmeg Luxury Vinyl Plank flooring, and more. The Key West II is a bright, airy floor plan that flows beautifully from the foyer through to the expansive open living areas and continuing out to the oversized covered lanai, designed for extensive outdoor living in which you will discover eighteen foot sliding glass doors! An ideal layout for those who enjoy the Florida lifestyle! The common living areas include the extended foyer, den, grand room all beautifully enhanced with beautiful wood beams. The home includes a fully upgraded kitchen with gourmet style appliances and a large central island, all with grand 12 foot ceilings. The dining room is equally perfect for elegant evenings or casual gatherings. The private owners retreat on the lower level is complete with a large spa like bathroom that includes a freestanding tub and designer upgrades, along with an oversized walk in closet. Two additional bedrooms with a bathroom are also downstairs, along with an added bonus room on the main floor. The 4th and 5th bedrooms, as well as a bath are upstairs. Welcome to Crestwood Estates, a new home community here in the well established neighborhood of Valrico, FL. This community comes standard with tile roofs and paver driveways. The listing price amount for this pending sale includes design and structural options.
Property Location and Similar Properties
Payment Calculator
- Principal & Interest -
- Property Tax $
- Home Insurance $
- HOA Fees $
- Monthly -
For a Fast & FREE Mortgage Pre-Approval Apply Now
Apply Now
 Apply Now
Apply Now- MLS#: TB8385701 ( Residential )
- Street Address: 4523 Foley Grove Drive
- Viewed: 95
- Price: $914,990
- Price sqft: $166
- Waterfront: No
- Year Built: 2025
- Bldg sqft: 5523
- Bedrooms: 5
- Total Baths: 4
- Full Baths: 4
- Garage / Parking Spaces: 3
- Days On Market: 108
- Additional Information
- Geolocation: 27.8959 / -82.2216
- County: HILLSBOROUGH
- City: VALRICO
- Zipcode: 33596
- Subdivision: Crestwood Estates
- Elementary School: Nelson HB
- Middle School: Mulrennan HB
- High School: Durant HB
- Provided by: HOMES BY WESTBAY REALTY
- Contact: Scott Teal
- 813-438-3838

- DMCA Notice
Features
Building and Construction
- Builder Model: Key West II
- Builder Name: Homes by WestBay
- Covered Spaces: 0.00
- Exterior Features: Sliding Doors
- Flooring: Carpet, Vinyl
- Living Area: 4602.00
- Roof: Tile
Property Information
- Property Condition: Completed
School Information
- High School: Durant-HB
- Middle School: Mulrennan-HB
- School Elementary: Nelson-HB
Garage and Parking
- Garage Spaces: 3.00
- Open Parking Spaces: 0.00
Eco-Communities
- Water Source: Public
Utilities
- Carport Spaces: 0.00
- Cooling: Central Air
- Heating: Central
- Pets Allowed: Yes
- Sewer: Public Sewer
- Utilities: Electricity Connected
Finance and Tax Information
- Home Owners Association Fee: 1000.00
- Insurance Expense: 0.00
- Net Operating Income: 0.00
- Other Expense: 0.00
- Tax Year: 2024
Other Features
- Appliances: Dishwasher, Disposal, Microwave, Range
- Association Name: Lisa White
- Association Phone: 813-993-4000
- Country: US
- Interior Features: High Ceilings, In Wall Pest System, Open Floorplan, Stone Counters, Tray Ceiling(s), Walk-In Closet(s)
- Legal Description: LITTLE ROAD SIERRA LOT 13
- Levels: Two
- Area Major: 33596 - Valrico
- Occupant Type: Vacant
- Parcel Number: U-05-30-21-D62-000000-00013.0
- Views: 95
- Zoning Code: RESI
Nearby Subdivisions
Arbor Reserve Estates
Bloomingdale
Bloomingdale Oaks
Bloomingdale Sec A
Bloomingdale Sec Aa Gg Uni
Bloomingdale Sec B
Bloomingdale Sec Bb Ph
Bloomingdale Sec Bl 28
Bloomingdale Sec Dd Ph
Bloomingdale Sec Dd Ph 3 A
Bloomingdale Sec Ee Ph
Bloomingdale Sec Ff
Bloomingdale Sec J J
Bloomingdale Sec L
Bloomingdale Sec Ll
Bloomingdale Sec M
Bloomingdale Sec M Unit
Bloomingdale Sec N
Bloomingdale Sec O
Bloomingdale Sec R
Bloomingdale Sec U V Ph
Bloomingdale Sec W
Buckhorn
Buckhorn First Add
Buckhorn Golf Club Estates Pha
Buckhorn Golf Estates Ph I
Buckhorn Preserve
Buckhorn Preserve Ph 2
Buckhorn Preserve Ph 3
Buckhorn Preserve Ph 4
Buckhorn Run
Buckhorn Springs Manor
Buckhorn Unit 1
Buckhorn Unit 2
Chickasaw Meadows
Crestwood Estates
Drakes Place
Emerald Creek
Fairway Building
Fairway Ridge
Harvest Field
Legacy Ridge
Lithia Ridge Ph I
Meadow Ridge Estates Un 2
Oakdale Riverview Estates Un 3
Oakdale Riverview Estates Un 4
Ranch Road Groves
River Crossing Estates Ph 1
River Hills Fairway One
River Hills Country Club
River Hills Country Club Parce
River Hills Country Club Ph
River Hills Country Club Ph 03
River Ridge Reserve
Shetland Ridge
Springdell Estates
Starling Ridge
Sugarloaf Ridge
The Estates
The Estates At Bloomingdale
Twin Lakes
Twin Lakes Parcels D1 D3 E
Twin Lakes Prcl E2
Twin Lakes Prcls A1 B1 C
Unplatted
Vivir
Wildwood Hollow
Contact Info
- The Real Estate Professional You Deserve
- Mobile: 904.248.9848
- phoenixwade@gmail.com
