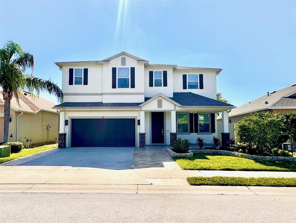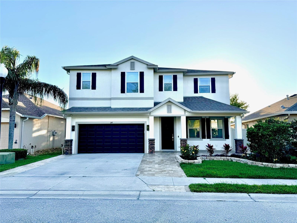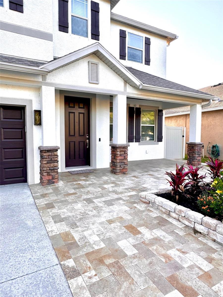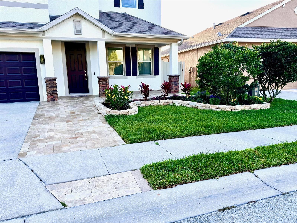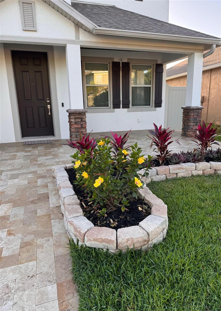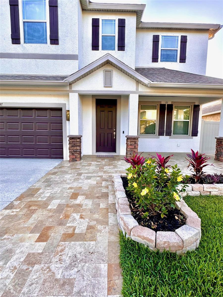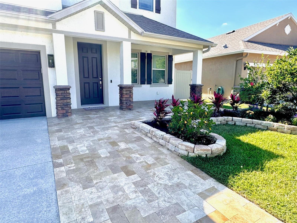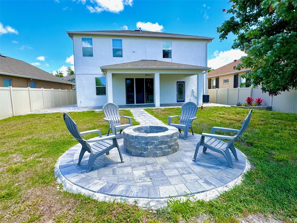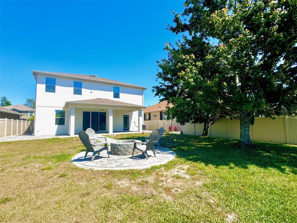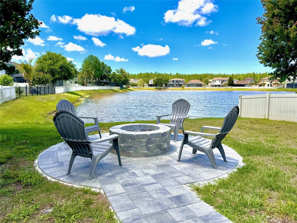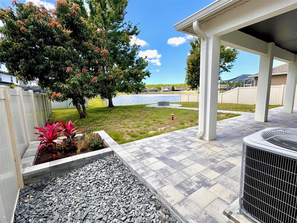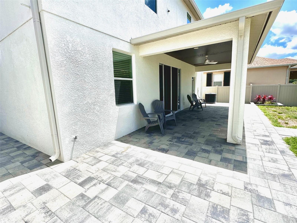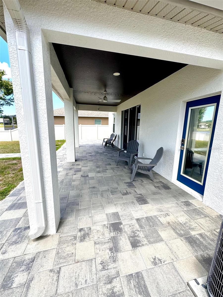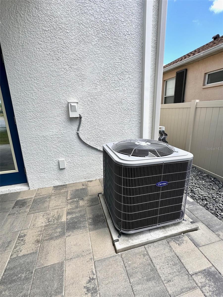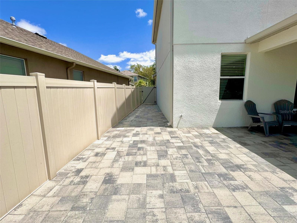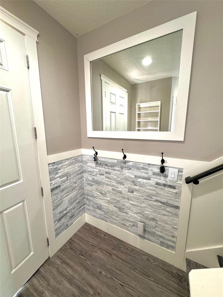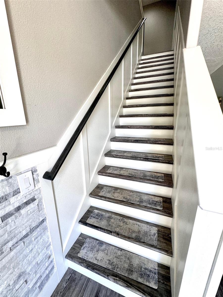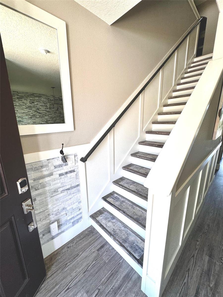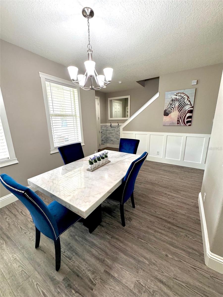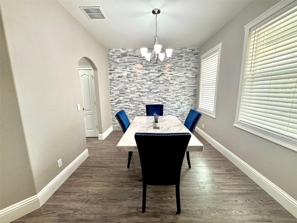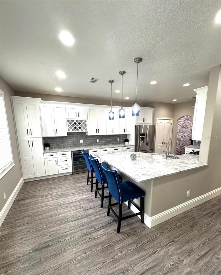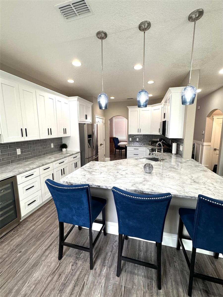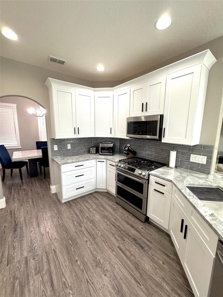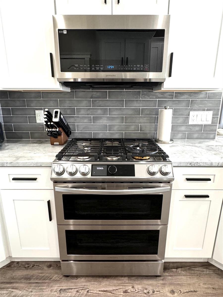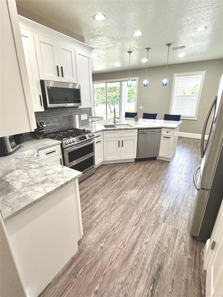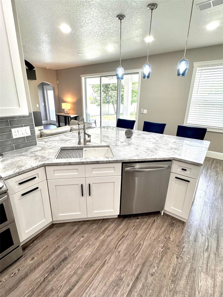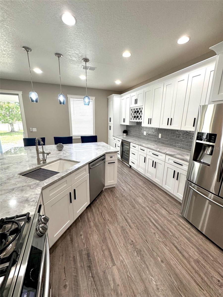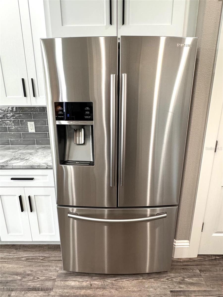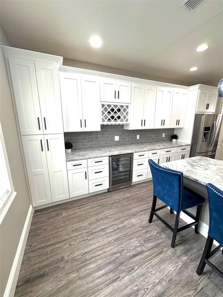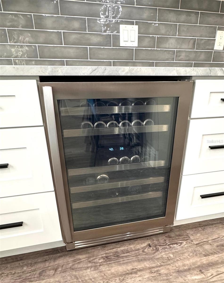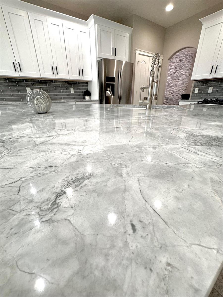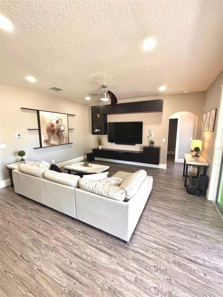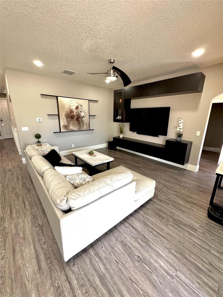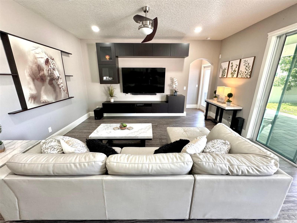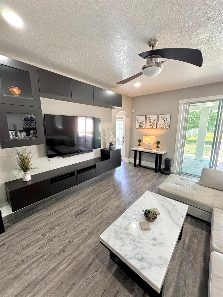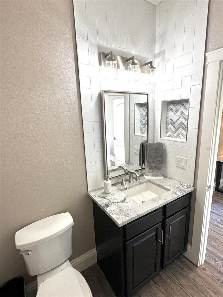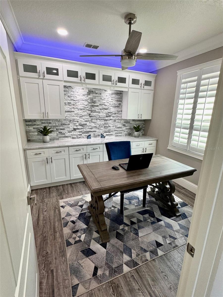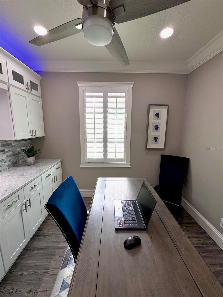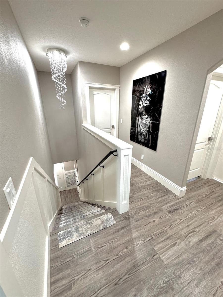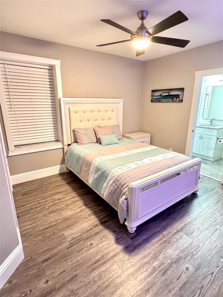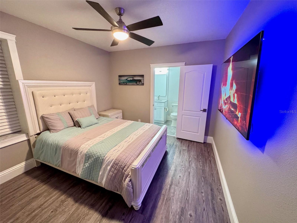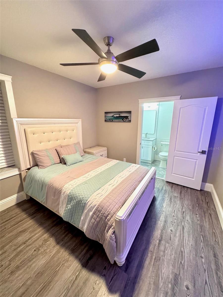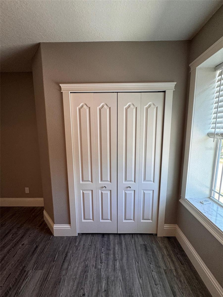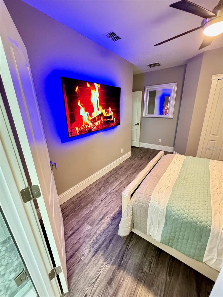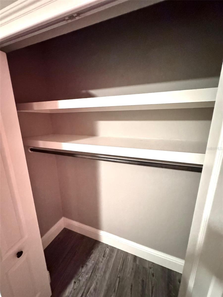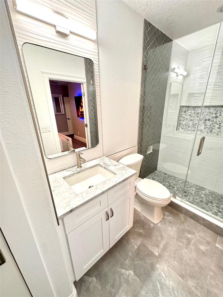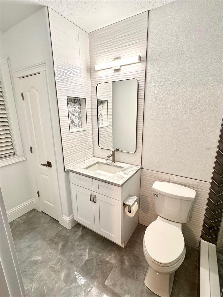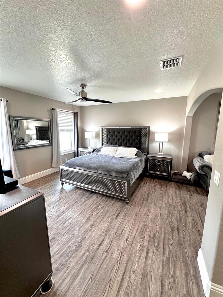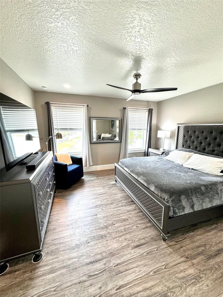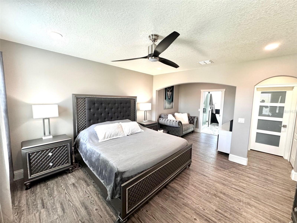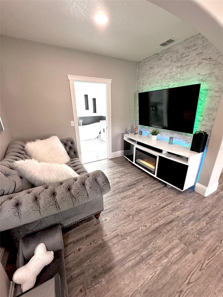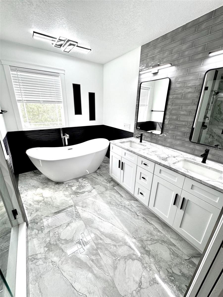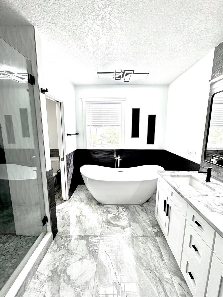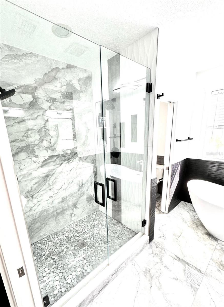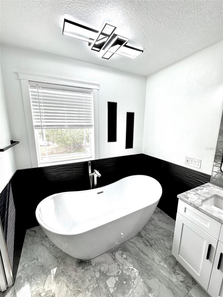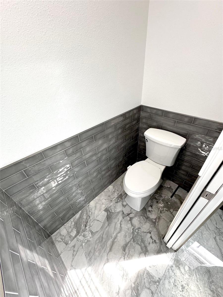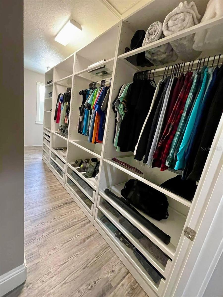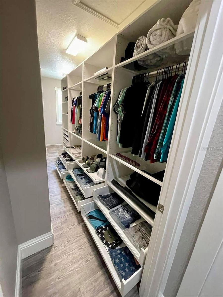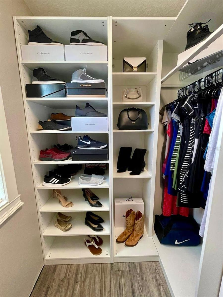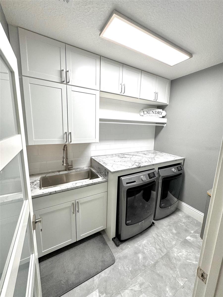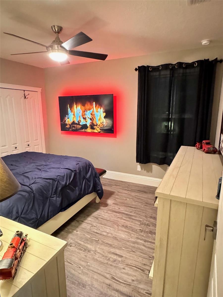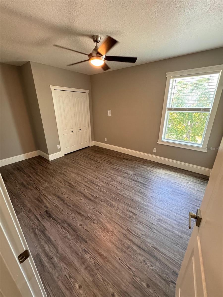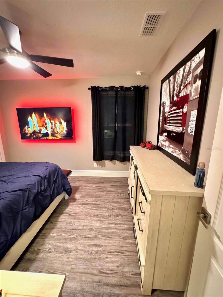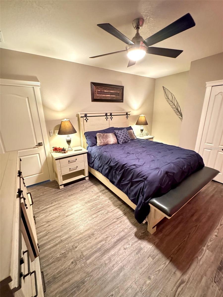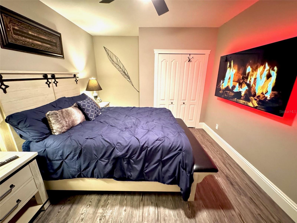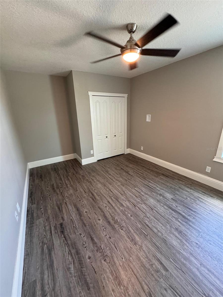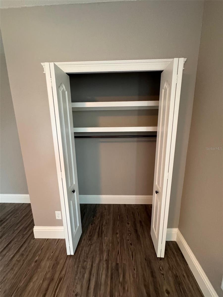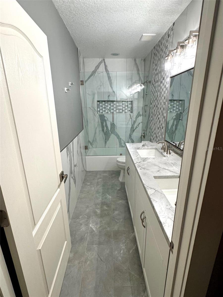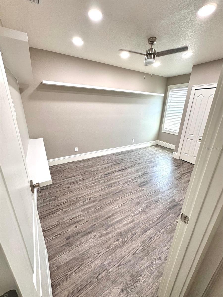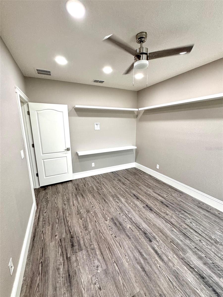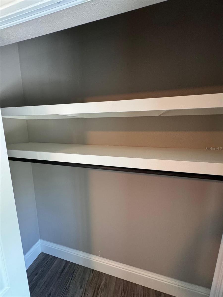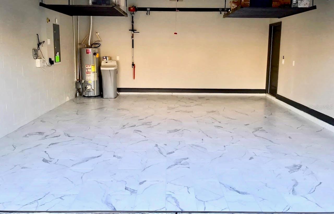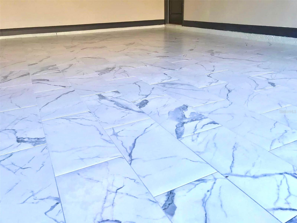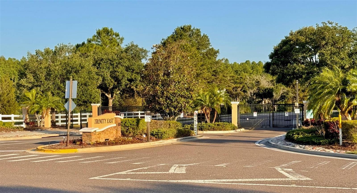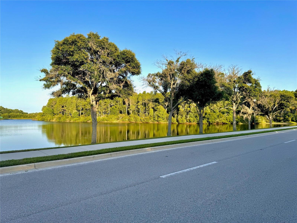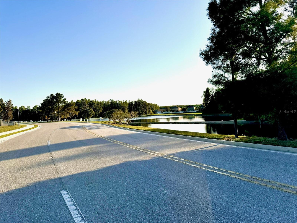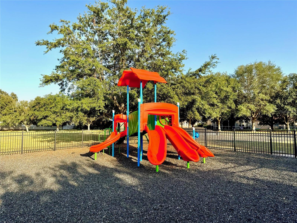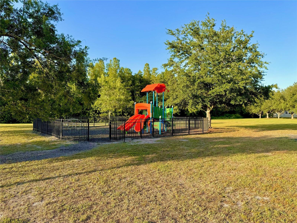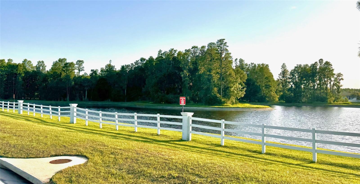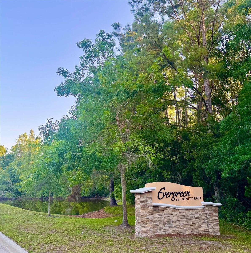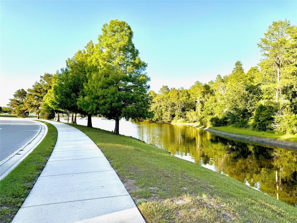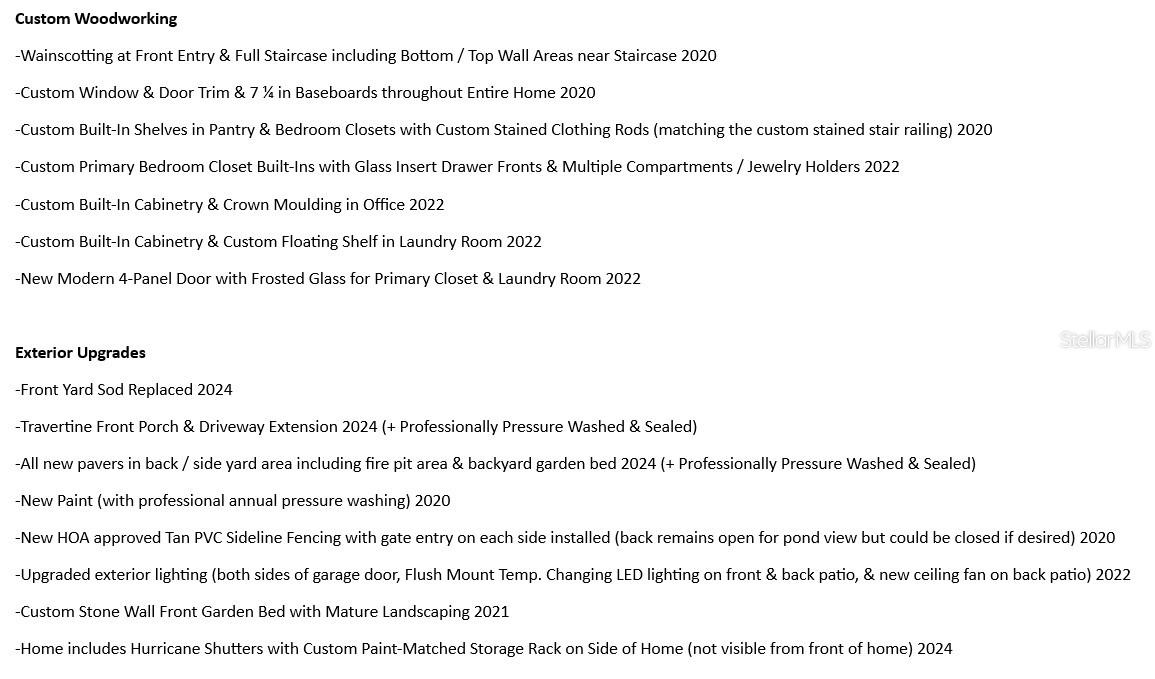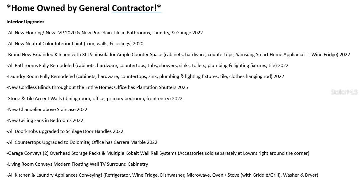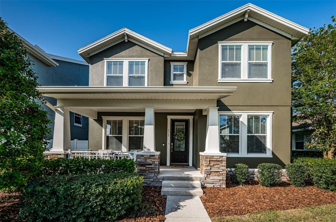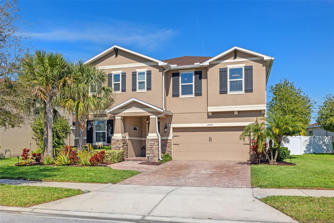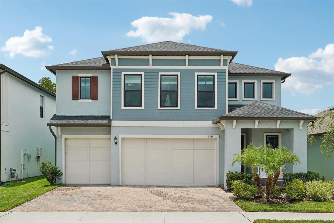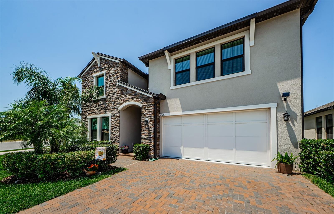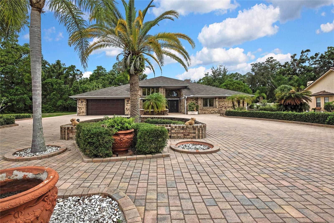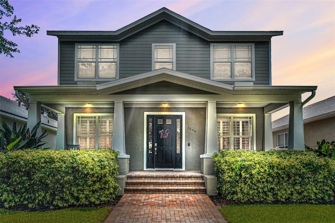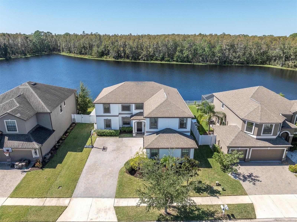PRICED AT ONLY: $625,000
Address: 1147 Halapa Way, TRINITY, FL 34655
Description
Welcome to this exquisite home in the gated Trinity East Community, where modern luxury & thoughtful design come together in perfect harmony. Priced at $625,000 ($75K UNDER APPRAISED VALUE) enjoy INSTANT POSITIVE EQUITY with this 2,503 SQFT home offering 4 spacious bedrooms & 3.5 bathrooms, making it an ideal space for family living & entertaining. Built in 2013, this home boasts over $250K in premium renovations, such as LVP throughout the main living areas & porcelain tile in the bathrooms, laundry room & garage. Fresh, neutral paint on the walls, ceilings & trim further enhance the homes bright inviting atmosphere.
Step into the heart of the home, where the fully remodeled, expanded kitchen offers a huge peninsula for ample counter space, new soft close cabinetry & luxurious Dolomite countertops. High end Samsung Smart Home Appliances, including wine fridge, make this kitchen a dream for everyday cooking & hosting gatherings. The bathrooms have all been completely remodeled from floor to ceiling. The home also features custom woodworking, such as wainscoting, built in shelving, 7 1/4" baseboards, & custom closet system in the primary bedroom, providing both beauty and function. You will find ceiling fans in every bedroom, the living room, & the back patio. The living room also conveys modern floating wall cabinetry, adding a touch of contemporary design.
For those who love the finer details, the home is packed with high end finishes like stone and tile accent walls in multiple areas. The office has custom built in cabinetry with crown molding, creating the perfect space for work or study. A new chandelier above the staircase, flush mount LED lights throughout (including the garage), & color changing LED lights in select rooms enhance the ambiance of the home. Brand new cordless blinds are installed throughout, with plantation shutters in the office. The garage is an organizer's dream, with two overhead storage racks & multiple Kobalt wall rail systems, perfect for keeping everything in its place.
The home also features smart home technology that makes everyday living more convenient. With a smart thermostat, rain sensing sprinkler system, & smart garage door, you can control the homes environment from anywhere. HVAC system was replaced in 2024. Wired for ADT security & water softener system conveys. The Samsung smart oven also comes with built in thermometer & air fry mode, adding convenience to your kitchen.
Outside, the home continues to impress with custom landscaping that includes a stone garden bed and mature trees. Recent updates to the exterior include a Travertine driveway extension, along with new pavers in the back & side yard which lead out to a firepit area. Tan PVC fencing provides privacy while still offering stunning pond views. Upgraded exterior lighting create a welcoming environment for outdoor living. The home also features hurricane shutters for added protection during storm season.
This home also offers access to community amenities that include parks, walking trails, & easy access to local shopping, dining, & top rated schools. Whether youre enjoying the comforts of the homes interior, relaxing in the beautifully landscaped yard, or taking advantage of the advanced smart home features, this property is designed to enhance your lifestyle. With its stunning design, modern upgrades, and exceptional attention to detail, this home is ready to welcome its next ownercontact us today for a private tour!
Property Location and Similar Properties
Payment Calculator
- Principal & Interest -
- Property Tax $
- Home Insurance $
- HOA Fees $
- Monthly -
For a Fast & FREE Mortgage Pre-Approval Apply Now
Apply Now
 Apply Now
Apply Now- MLS#: TB8386440 ( Residential )
- Street Address: 1147 Halapa Way
- Viewed: 30
- Price: $625,000
- Price sqft: $212
- Waterfront: Yes
- Wateraccess: Yes
- Waterfront Type: Pond
- Year Built: 2013
- Bldg sqft: 2943
- Bedrooms: 4
- Total Baths: 4
- Full Baths: 3
- 1/2 Baths: 1
- Garage / Parking Spaces: 2
- Days On Market: 83
- Additional Information
- Geolocation: 28.1759 / -82.6017
- County: PASCO
- City: TRINITY
- Zipcode: 34655
- Subdivision: Trinity East Rep
- Elementary School: Odessa Elementary
- Middle School: Seven Springs Middle PO
- High School: J.W. Mitchell High PO
- Provided by: OPTIMA ONE REALTY
- Contact: Brittany Thurman
- 352-243-6784

- DMCA Notice
Features
Building and Construction
- Covered Spaces: 0.00
- Exterior Features: Hurricane Shutters, Private Mailbox, Rain Gutters, Sidewalk, Sliding Doors
- Fencing: Vinyl
- Flooring: Luxury Vinyl, Tile
- Living Area: 2503.00
- Roof: Shingle
Land Information
- Lot Features: Sidewalk
School Information
- High School: J.W. Mitchell High-PO
- Middle School: Seven Springs Middle-PO
- School Elementary: Odessa Elementary
Garage and Parking
- Garage Spaces: 2.00
- Open Parking Spaces: 0.00
- Parking Features: Curb Parking, Driveway, Garage Door Opener, Other, Oversized
Eco-Communities
- Water Source: Public
Utilities
- Carport Spaces: 0.00
- Cooling: Central Air
- Heating: Central, Natural Gas
- Pets Allowed: Yes
- Sewer: Public Sewer
- Utilities: BB/HS Internet Available, Cable Connected, Electricity Connected, Fiber Optics, Natural Gas Connected, Phone Available, Public, Sewer Connected
Finance and Tax Information
- Home Owners Association Fee: 312.00
- Insurance Expense: 0.00
- Net Operating Income: 0.00
- Other Expense: 0.00
- Tax Year: 2024
Other Features
- Appliances: Convection Oven, Dishwasher, Disposal, Dryer, Exhaust Fan, Freezer, Gas Water Heater, Range, Refrigerator, Washer, Water Softener, Wine Refrigerator
- Association Name: Melrose Management
- Country: US
- Interior Features: Built-in Features, Ceiling Fans(s), Crown Molding, Eat-in Kitchen, Kitchen/Family Room Combo, Open Floorplan, PrimaryBedroom Upstairs, Split Bedroom, Stone Counters, Thermostat, Walk-In Closet(s), Window Treatments
- Legal Description: TRINITY EAST REPLAT PB 56 PG 002 LOT 77
- Levels: Two
- Area Major: 34655 - New Port Richey/Seven Springs/Trinity
- Occupant Type: Owner
- Parcel Number: 17-26-33-008.0-000.00-077.0
- Style: Florida, Patio Home
- View: Water
- Views: 30
- Zoning Code: MPUD
Nearby Subdivisions
Champions Club
Cielo At Champions Club
Florencia At Champions Club
Floresta At Champions Club
Fox Wood Ph 01
Fox Wood Ph 02
Fox Wood Ph 03
Fox Wood Ph 04
Fox Wood Ph 05
Fox Wood Ph 06
Heritage Spgs Village 02
Heritage Spgs Village 04
Heritage Spgs Village 06
Heritage Spgs Village 10
Heritage Spgs Village 11
Heritage Spgs Village 15
Heritage Spgs Village 6
Heritage Springs Village 13
Magnolia Estates
Mirasol At The Champions Club
Not On List
Oak Ridge
Salano At The Champions Club
Thousand Oaks East Ph 02 03
Thousand Oaks East Ph 04
Thousand Oaks Multi Family
Thousand Oaks Multifam 014
Thousand Oaks Ph 02 03 04 05
Thousands Oaks Phases 69
Trinity East Rep
Trinity Oaks
Trinity Oaks South
Trinity Preserve Ph 1
Trinity Preserve Ph 2a 2b
Trinity West
Trinity West Ph 02
Villages At Fox Hollow West
Villagestrinity Lakes
Wyndtree Ph 05 Village 08
Wyndtree Village 11 12
Similar Properties
Contact Info
- The Real Estate Professional You Deserve
- Mobile: 904.248.9848
- phoenixwade@gmail.com
