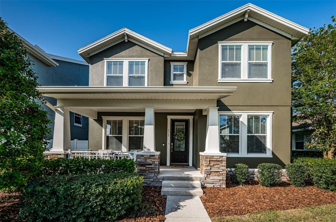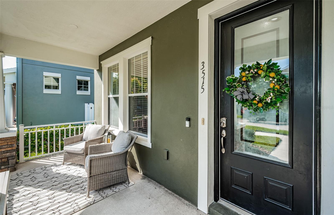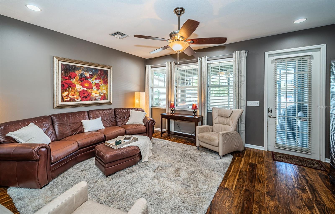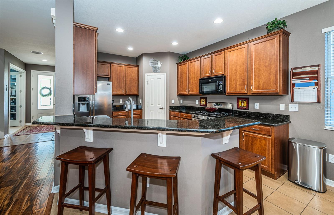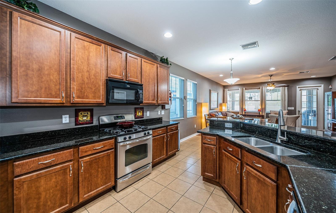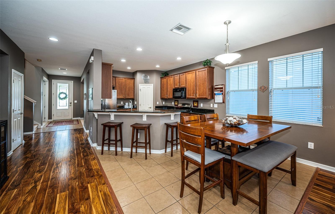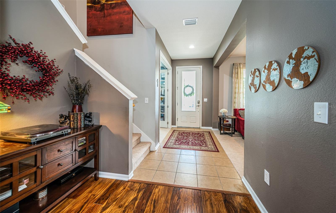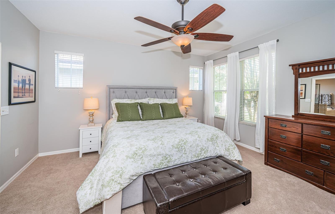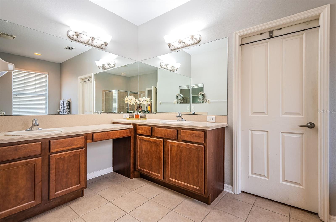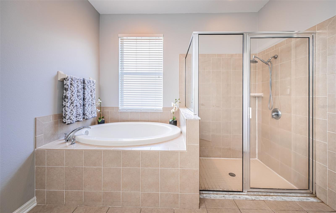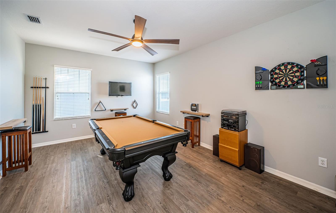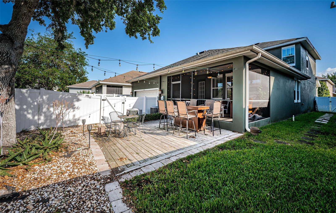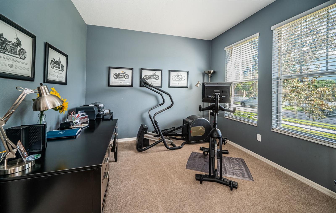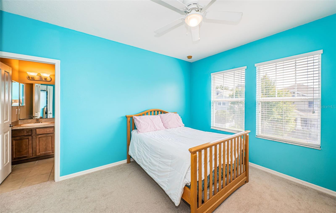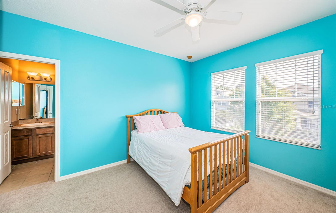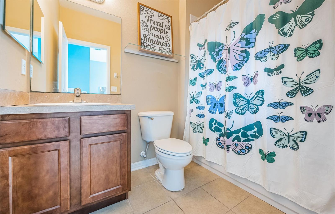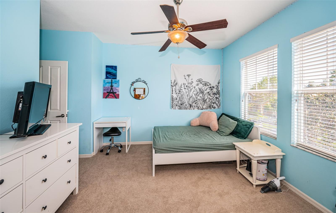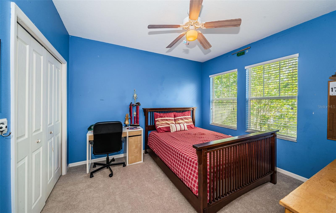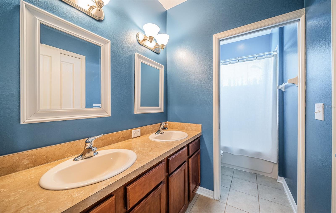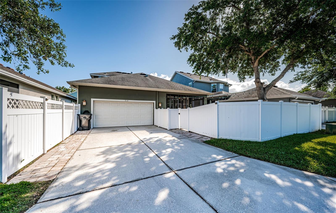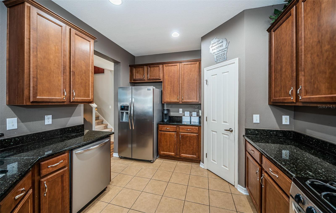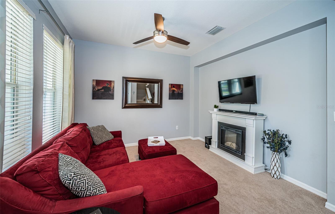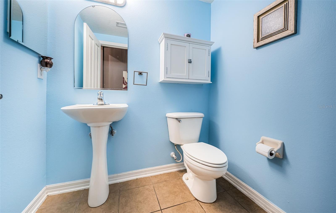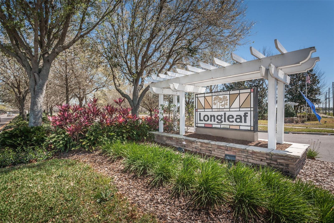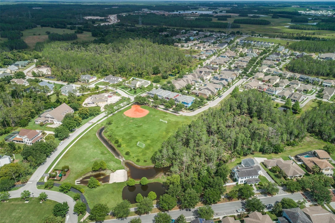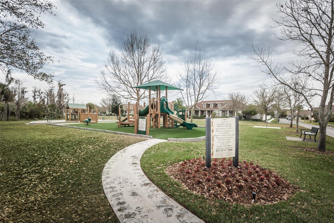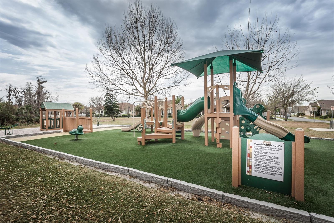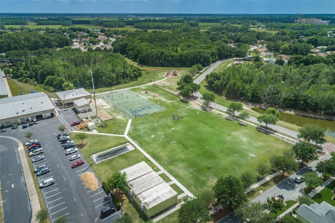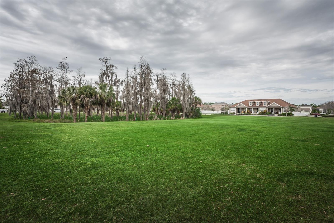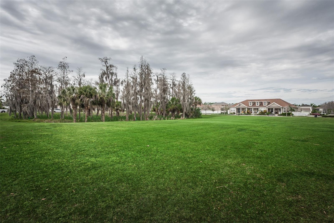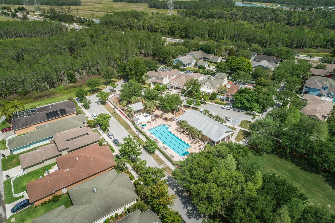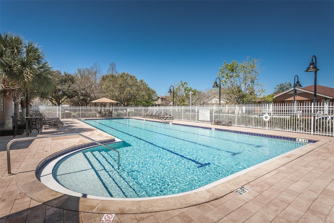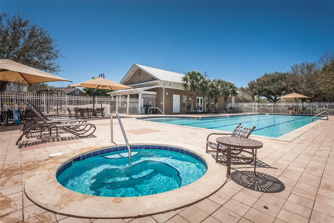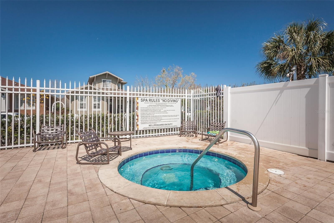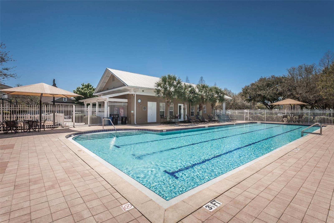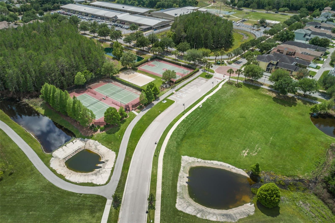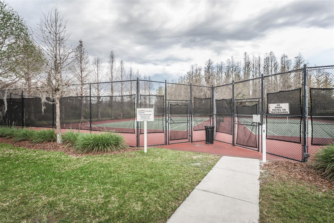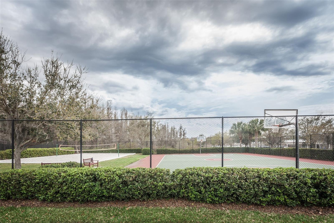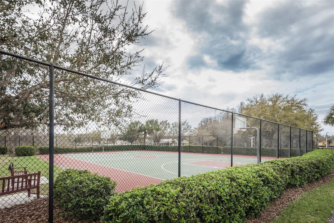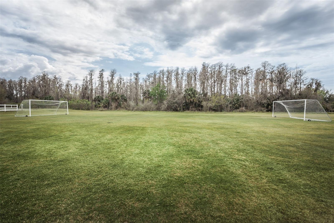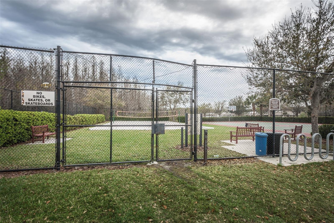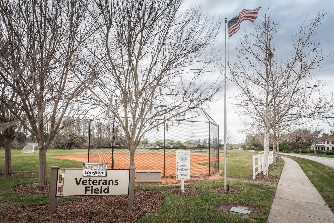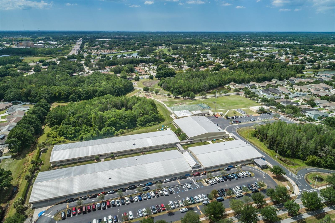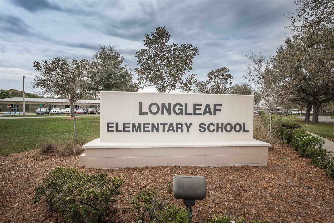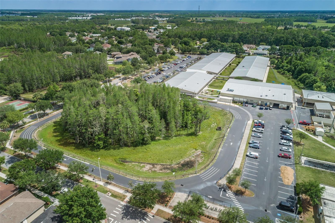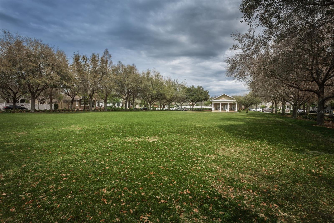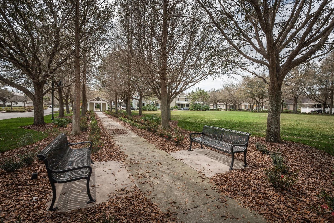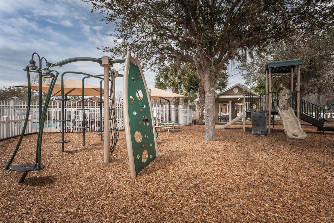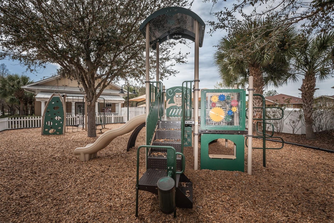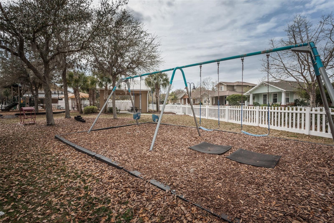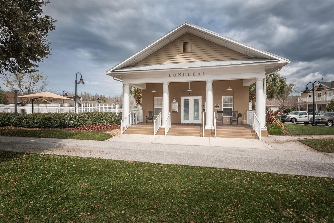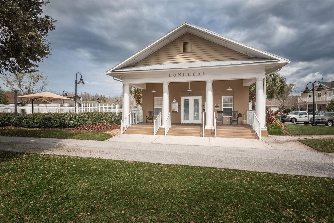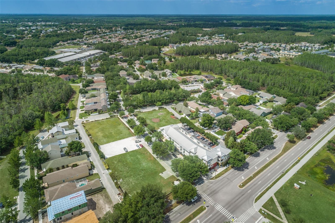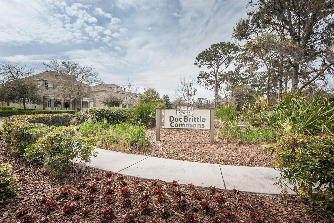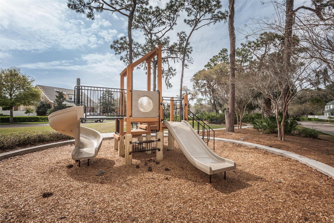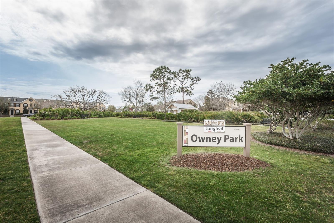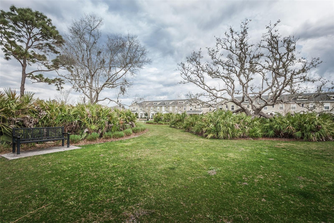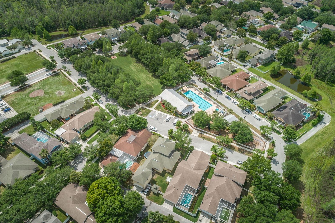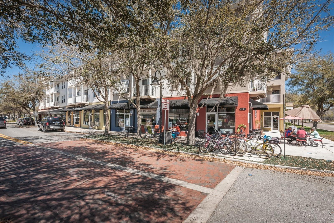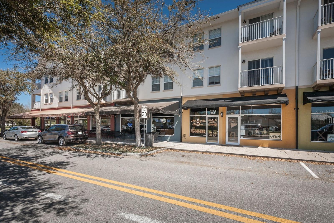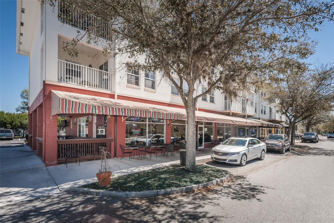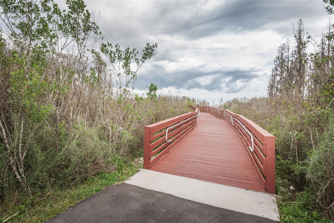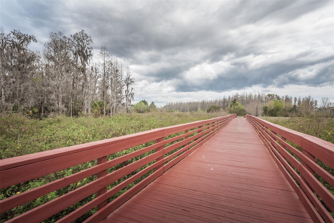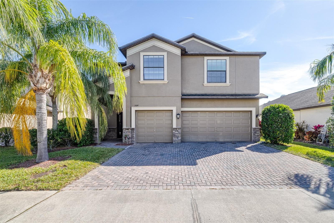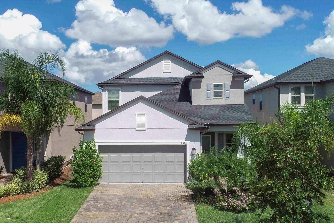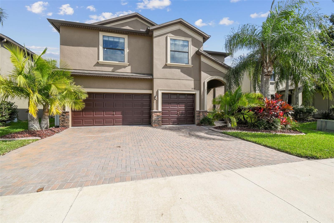PRICED AT ONLY: $574,900
Address: 3515 Albritton Street, NEW PORT RICHEY, FL 34655
Description
*Seller will install new roof prior to closing!!!! New upstairs A/C unit!! Welcome home to this 4 bedroom, 3.5 bath home in the heart of Longleaf! Offering a flexible layout and room to grow, this home is located in one of most sought after communities. The main level primary suite features an ensuite bath with a soaking tub, separate shower, and dual sinks. A dedicated office and a formal dining room (or optional second living space) provide even more versatility.
The open concept kitchen includes granite countertops, a gas stove, breakfast bar, closet pantry, and eat in spaceall overlooking the main living area. A French door leads out to a covered, screened lanai and a fenced backyard with an additional patio space, perfect for outdoor entertaining.
Upstairs, you'll find a spacious bonus room, three additional bedrooms, and two full bathsone of which includes dual sinks, ideal for shared use. Additional highlights include new carpet, a large front porch, and a rear entry 2 car garage.
Enjoy walkability to Longleafs parks and the popular Starkey Market. Community features include a heated pool & spa, Longleaf Elementary, restaurants, playgrounds, walking trails, baseball and soccer fields, basketball, tennis and pickle ball courts, and frequent neighborhood events.
Property Location and Similar Properties
Payment Calculator
- Principal & Interest -
- Property Tax $
- Home Insurance $
- HOA Fees $
- Monthly -
For a Fast & FREE Mortgage Pre-Approval Apply Now
Apply Now
 Apply Now
Apply Now- MLS#: W7874470 ( Residential )
- Street Address: 3515 Albritton Street
- Viewed: 205
- Price: $574,900
- Price sqft: $156
- Waterfront: No
- Year Built: 2008
- Bldg sqft: 3678
- Bedrooms: 4
- Total Baths: 4
- Full Baths: 3
- 1/2 Baths: 1
- Garage / Parking Spaces: 2
- Days On Market: 238
- Additional Information
- Geolocation: 28.2097 / -82.6391
- County: PASCO
- City: NEW PORT RICHEY
- Zipcode: 34655
- Subdivision: Longleaf Neighborhood 03
- Elementary School: Longleaf Elementary PO
- Middle School: River Ridge Middle PO
- High School: River Ridge High PO
- Provided by: RE/MAX CHAMPIONS
- Contact: Amy Searcy
- 727-807-7887

- DMCA Notice
Features
Building and Construction
- Covered Spaces: 0.00
- Exterior Features: Sidewalk
- Fencing: Fenced, Vinyl
- Flooring: Carpet, Ceramic Tile, Hardwood, Vinyl
- Living Area: 2860.00
- Roof: Shingle
School Information
- High School: River Ridge High-PO
- Middle School: River Ridge Middle-PO
- School Elementary: Longleaf Elementary-PO
Garage and Parking
- Garage Spaces: 2.00
- Open Parking Spaces: 0.00
- Parking Features: Alley Access
Eco-Communities
- Water Source: Public
Utilities
- Carport Spaces: 0.00
- Cooling: Central Air
- Heating: Central
- Pets Allowed: Yes
- Sewer: Public Sewer
- Utilities: Electricity Connected, Sewer Connected, Water Connected
Finance and Tax Information
- Home Owners Association Fee Includes: Pool
- Home Owners Association Fee: 120.00
- Insurance Expense: 0.00
- Net Operating Income: 0.00
- Other Expense: 0.00
- Tax Year: 2024
Other Features
- Appliances: Dishwasher, Disposal, Microwave, Refrigerator
- Association Name: Longleaf
- Country: US
- Interior Features: Ceiling Fans(s), Eat-in Kitchen, Kitchen/Family Room Combo, Primary Bedroom Main Floor, Solid Surface Counters, Walk-In Closet(s)
- Legal Description: LONGLEAF NEIGHBORHOOD THREE PB 56 PG 127 BLOCK 38 LOT 7 OR 8374 PG 180
- Levels: Two
- Area Major: 34655 - New Port Richey/Seven Springs/Trinity
- Occupant Type: Owner
- Parcel Number: 17-26-19-0060-03800-0070
- Possession: Close Of Escrow
- Views: 205
- Zoning Code: MPUD
Nearby Subdivisions
07 Spgs Villas Condo
Alico Estates
Anclote River Estates
Aristida
Aristida Ph 02b
Aristida Ph 03 Rep
Briar Patch Village 07 Spgs Ph
Bryant Square
Chelsea Place
Fairway Spgs
Fox Wood
Fox Wood Ph 04
Greenbrook Estates
Heritage Lake
Hunters Ridge
Longleaf Neighborhood
Longleaf Neighborhood 02
Longleaf Neighborhood 02 Ph 02
Longleaf Neighborhood 03
Longleaf Neighborhood Four Pha
Longleaf Ph 01
Longleaf Phase One
Magnolia Estates
Marabella Champions Club
Meadowood
Mitchell 54 West Ph 2
Mitchell 54 West Ph 2 Resident
Mitchell Ranch South Ph 2
Mitchell Ranch South Ph Ii
Mitchell Ranch South Phase 1
Not In Hernando
Oak Ridge
River Crossing
River Side Village
Riverchase South
Riverside Estates
Riviera
Seven Spgs Homes
Seven Spings Homes
Southern Oaks
Spring Haven Condos
Timber Greens Ph 01b
Timber Greens Ph 01d
Timber Greens Ph 02a
Timber Greens Ph 02b
Timber Greens Ph 03a
Timber Greens Ph 03b
Timber Greens Ph 04b
Timber Greens Ph 2c
Trinity Preserve Ph 2a 2b
Venice Estates Sub
Villa Del Rio
Villagestrinity Lakes
Woodbend Sub
Woodlandslongleaf
Wyndtree Ph 04 Village 06
Wyndtree Ph 05 Village 08
Wyndtree Village 11 12
Similar Properties
Contact Info
- The Real Estate Professional You Deserve
- Mobile: 904.248.9848
- phoenixwade@gmail.com
