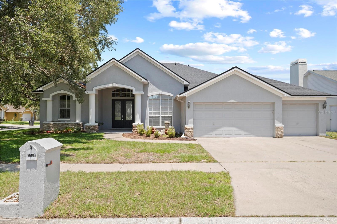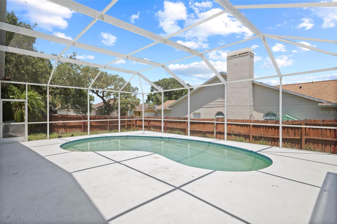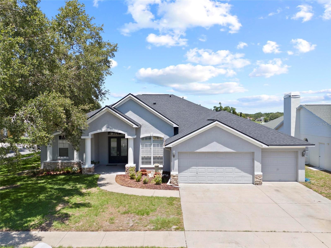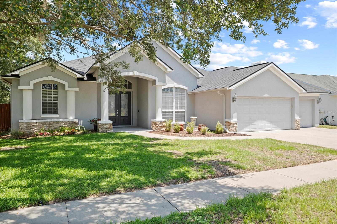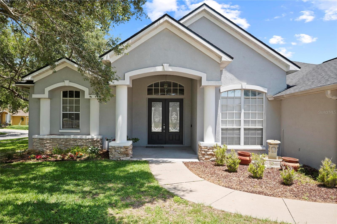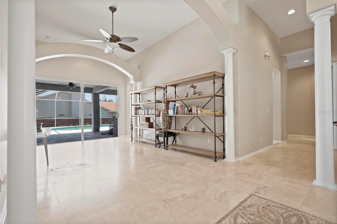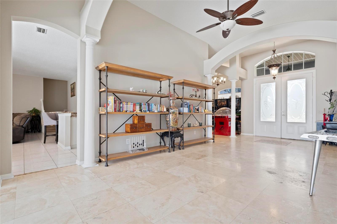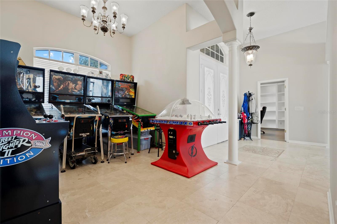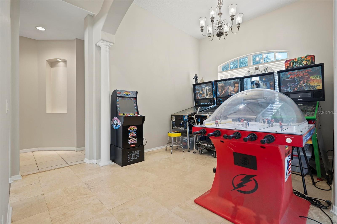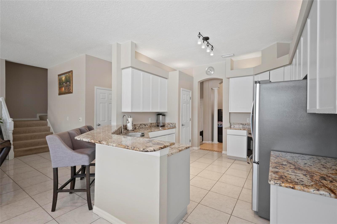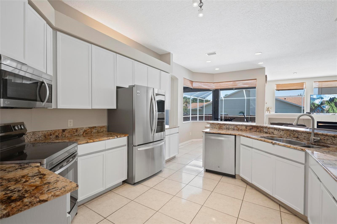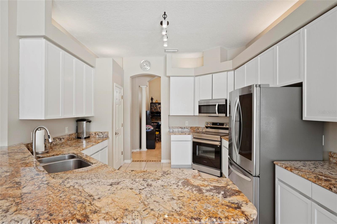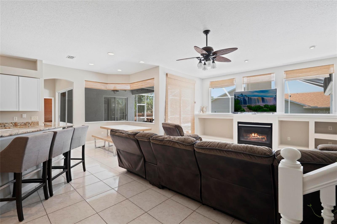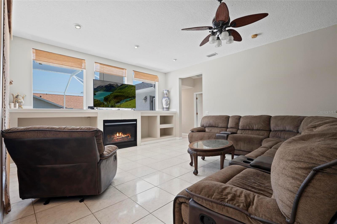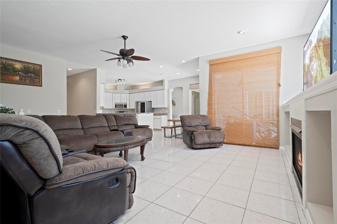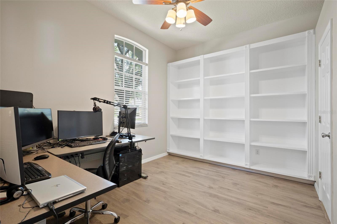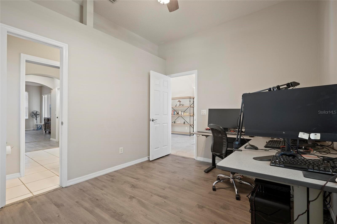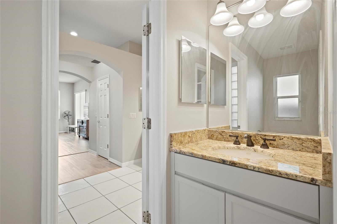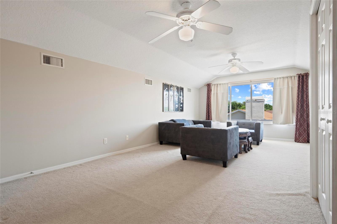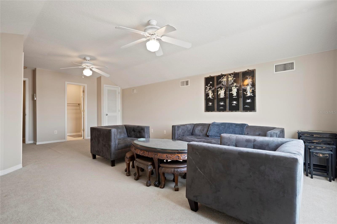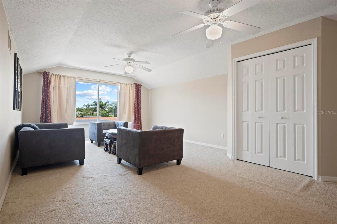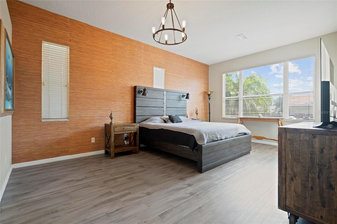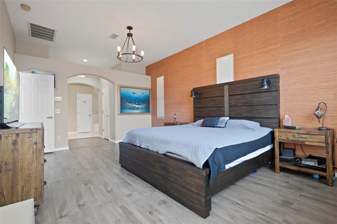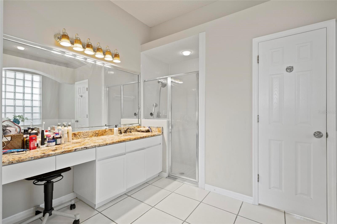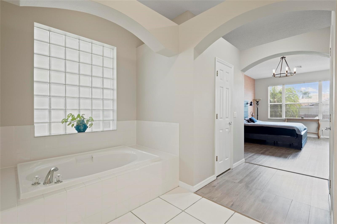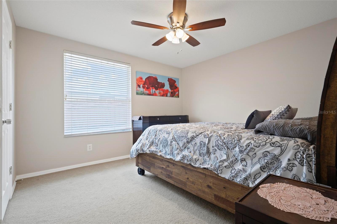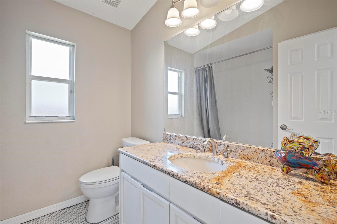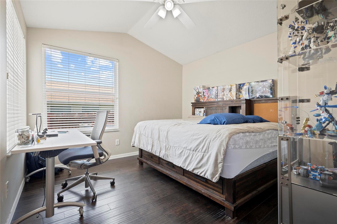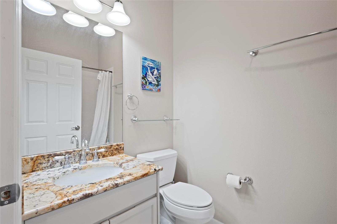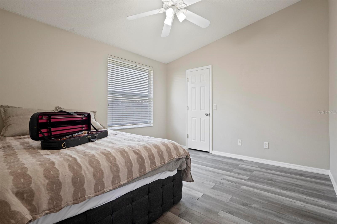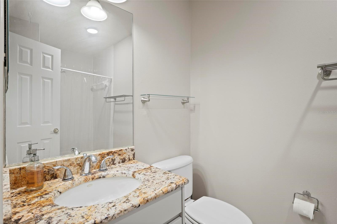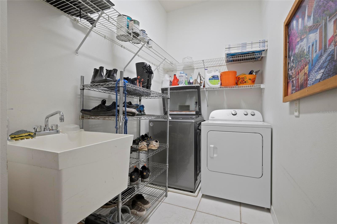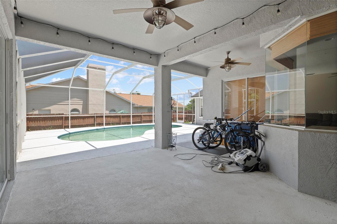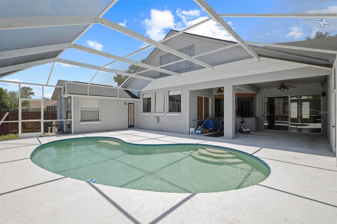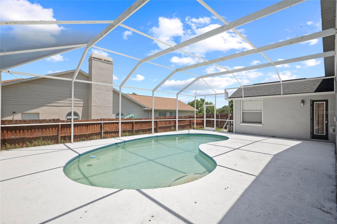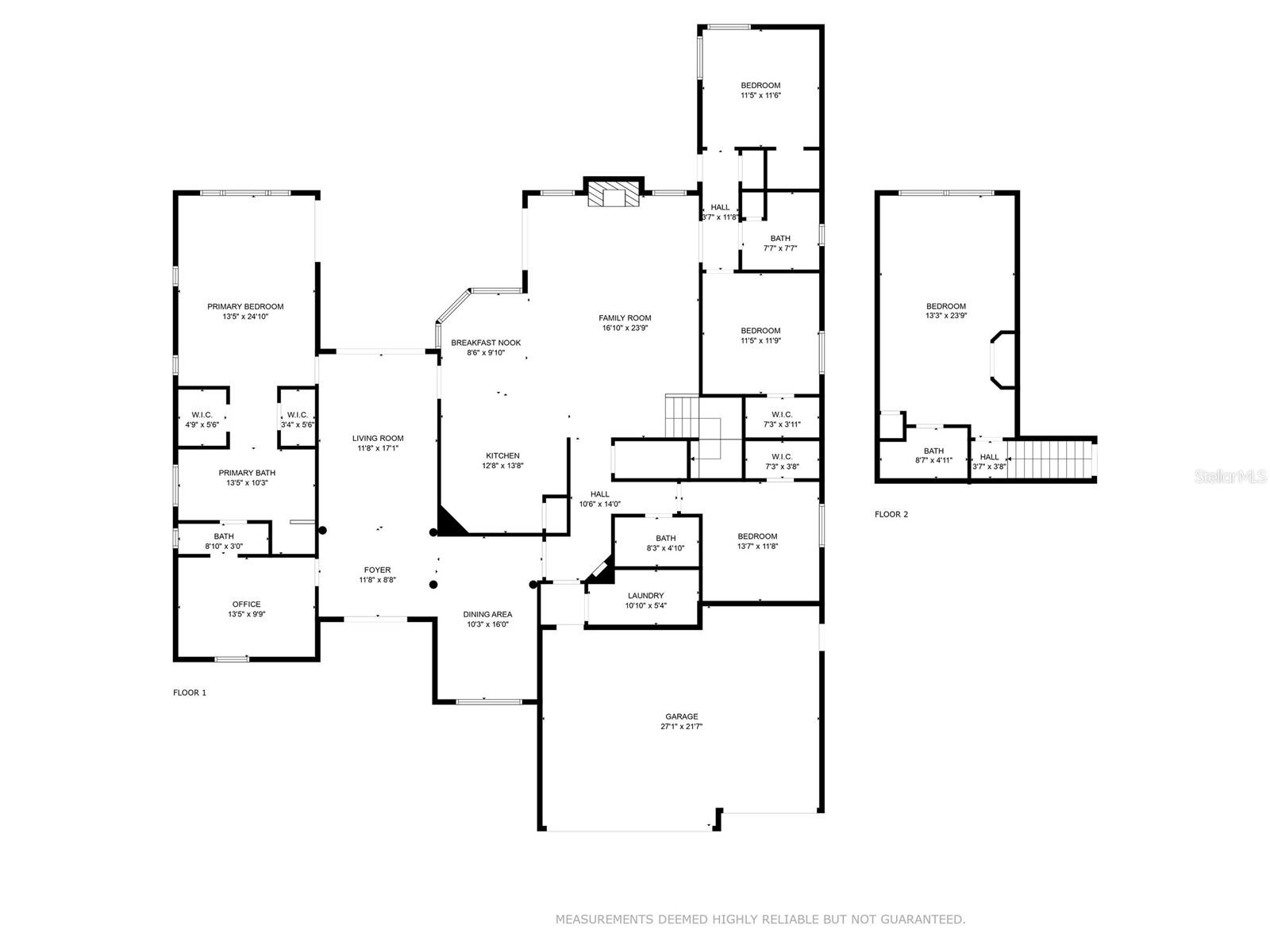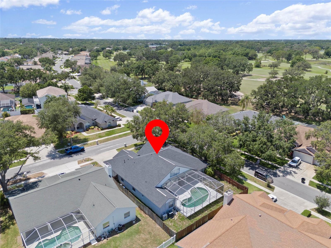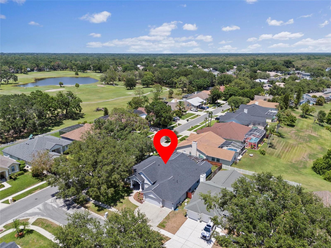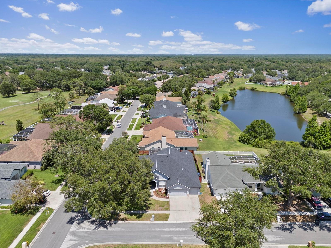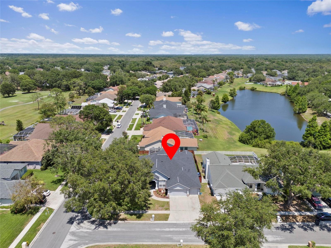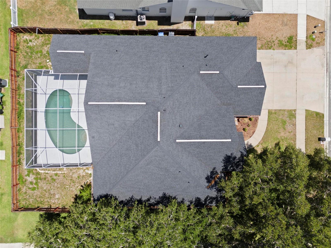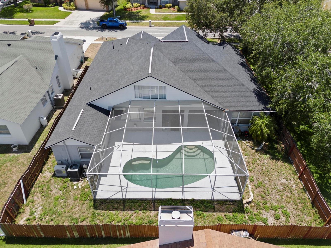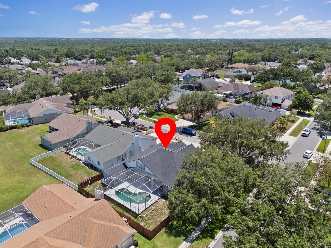PRICED AT ONLY: $600,000
Address: 4401 Arranmore Circle, VALRICO, FL 33596
Description
Welcome to 4401 Arranmore Circle, a beautifully maintained home located in the desirable Bloomingdale East community of Valrico, Florida. Beautiful 5 bedrooms PLUS a BONUS ROOM! This charming residence sits on a spacious 0.23 acre lot with NO FLOOD ZONE and offers the perfect blend of comfort, functionality, and style. From the moment you arrive, you'll notice the home's inviting curb appeal and well manicured landscaping. Inside, you'll find a thoughtfully designed layout, split floor plan with modern updates, and generous living spaces, ideal for both everyday living and entertaining guests. The kitchen is equipped with modern newer appliances and ample counter space, making it a dream for meal prepping for your family and guests. Multiple bedrooms with walk in closets provide flexibility for families, guests, and home office needs. The backyard is a peaceful retreat with plenty of room to relax, garden, chill by the pool, or jump in for a refreshing swim! The roof, replaced in 2019, adds peace of mind and long term value. The AC unit on the 2nd floor is NEW! Located in a quiet, established neighborhood, this home is just minutes from top rated schools, parks, shopping, and dining. With recent updates and a move in ready condition, 4401 Arranmore Circle is the perfect place to call home. Dont miss your chance to make it yoursschedule your private showing today!
Property Location and Similar Properties
Payment Calculator
- Principal & Interest -
- Property Tax $
- Home Insurance $
- HOA Fees $
- Monthly -
For a Fast & FREE Mortgage Pre-Approval Apply Now
Apply Now
 Apply Now
Apply Now- MLS#: TB8386945 ( Residential )
- Street Address: 4401 Arranmore Circle
- Viewed: 138
- Price: $600,000
- Price sqft: $137
- Waterfront: No
- Year Built: 1999
- Bldg sqft: 4376
- Bedrooms: 5
- Total Baths: 4
- Full Baths: 4
- Garage / Parking Spaces: 3
- Days On Market: 161
- Additional Information
- Geolocation: 27.875 / -82.25
- County: HILLSBOROUGH
- City: VALRICO
- Zipcode: 33596
- Subdivision: Bloomingdale Sec Aa Gg Uni
- Elementary School: Cimino HB
- Middle School: Burns HB
- High School: Bloomingdale HB
- Provided by: LPT REALTY, LLC
- Contact: Leah King
- 877-366-2213

- DMCA Notice
Features
Building and Construction
- Covered Spaces: 0.00
- Exterior Features: Sidewalk, Sliding Doors
- Fencing: Fenced
- Flooring: Carpet, Tile, Vinyl
- Living Area: 3285.00
- Roof: Shingle
Land Information
- Lot Features: Corner Lot, Sidewalk
School Information
- High School: Bloomingdale-HB
- Middle School: Burns-HB
- School Elementary: Cimino-HB
Garage and Parking
- Garage Spaces: 3.00
- Open Parking Spaces: 0.00
- Parking Features: Driveway
Eco-Communities
- Pool Features: In Ground, Screen Enclosure
- Water Source: Public
Utilities
- Carport Spaces: 0.00
- Cooling: Central Air
- Heating: Electric
- Pets Allowed: Yes
- Sewer: Public Sewer
- Utilities: BB/HS Internet Available
Finance and Tax Information
- Home Owners Association Fee Includes: Common Area Taxes, Management
- Home Owners Association Fee: 250.00
- Insurance Expense: 0.00
- Net Operating Income: 0.00
- Other Expense: 0.00
- Tax Year: 2024
Other Features
- Appliances: Dishwasher, Microwave, Range, Refrigerator
- Association Name: Merit Inc- Jennifer Shamblin
- Association Phone: 813-381-5435
- Country: US
- Interior Features: Ceiling Fans(s), Primary Bedroom Main Floor, Split Bedroom, Walk-In Closet(s)
- Legal Description: BLOOMINGDALE SECTION AA GG UNIT 2 PHASE 1 LOT 40 BLOCK 5
- Levels: One
- Area Major: 33596 - Valrico
- Occupant Type: Owner
- Parcel Number: U-18-30-21-37R-000005-00040.0
- Style: Florida
- Views: 138
- Zoning Code: PD
Nearby Subdivisions
Arbor Reserve Estates
Bloomingdale
Bloomingdale Oaks
Bloomingdale Sec A
Bloomingdale Sec Aa Gg Uni
Bloomingdale Sec B
Bloomingdale Sec Bb Ph
Bloomingdale Sec Bl 28
Bloomingdale Sec Dd Ph
Bloomingdale Sec Dd Ph 3 A
Bloomingdale Sec Ee Ph
Bloomingdale Sec Ff
Bloomingdale Sec J
Bloomingdale Sec J J
Bloomingdale Sec L
Bloomingdale Sec L Unit
Bloomingdale Sec M
Bloomingdale Sec O
Bloomingdale Sec P Q
Bloomingdale Sec Pq
Bloomingdale Sec R
Bloomingdale Sec R Unit 1
Bloomingdale Sec U V Ph
Bloomingdale Sec W
Bloomingdale Section Aa Gg
Brandon Woodlands
Buckhorn First Add
Buckhorn Golf Club Estates Pha
Buckhorn Golf Estates Ph I
Buckhorn Groves Ph 1
Buckhorn Groves Ph 2
Buckhorn Preserve
Buckhorn Preserve Ph 2
Buckhorn Preserve Ph 4
Buckhorn Run
Buckhorn Seventh Add
Buckhorn Spgs Manor
Chickasaw Meadows
Country Gate
Crestwood Estates
Drakes Place
Durant Oaks
Emerald Creek
Fairway Ridge Add
Harvest Field
Legacy Ridge
Lithia Ridge Ph I
Mason Oaks
Meadow Ridge Estates
Meadow Ridge Estates Un 2
Meadow Ridge Estates Unit 3
Oakdale Riverview Estates
Oakdale Riverview Estates Un 3
Ranch Road Groves
River Hills Fairway One
River Hills Country Club Parce
River Hills Country Club Ph
River Hills Country Club Ph 03
Shetland Ridge
Starling Ridge
Stone Hollow
Sugarloaf Ridge
The Estates
The Estates At Bloomingdale
Timber Knoll Sub
Twin Lakes
Twin Lakes Parcels D1 D3 E
Twin Lakes Parcels D1 D3 & E
Twin Lakes Prcls A1 B1 C
Unplatted
Van Sant Sub
Vivir
Contact Info
- The Real Estate Professional You Deserve
- Mobile: 904.248.9848
- phoenixwade@gmail.com
