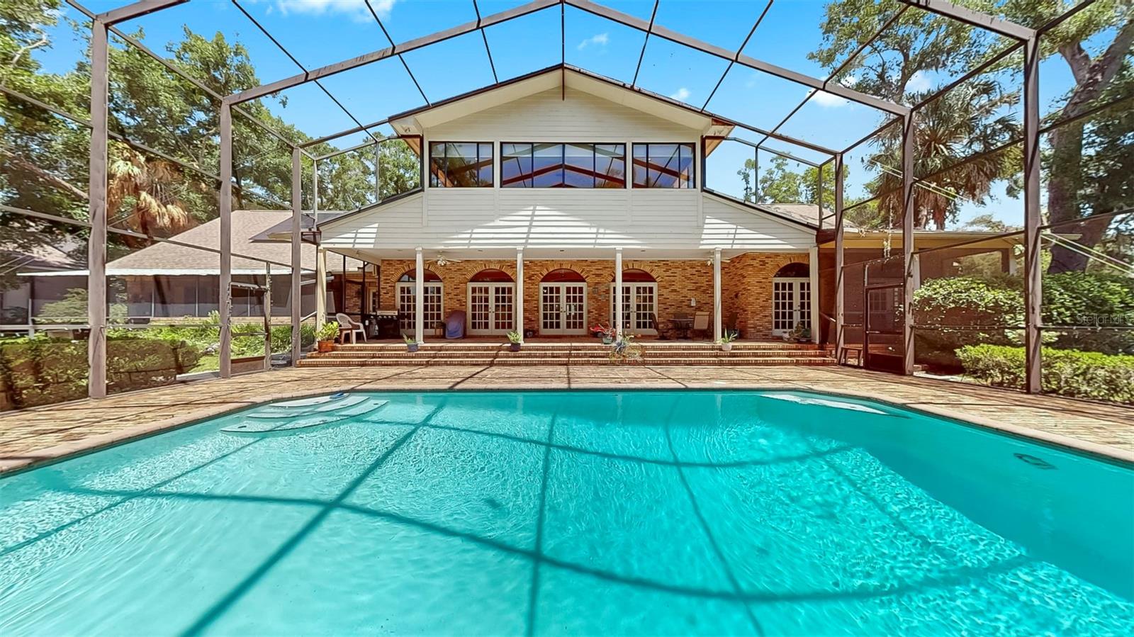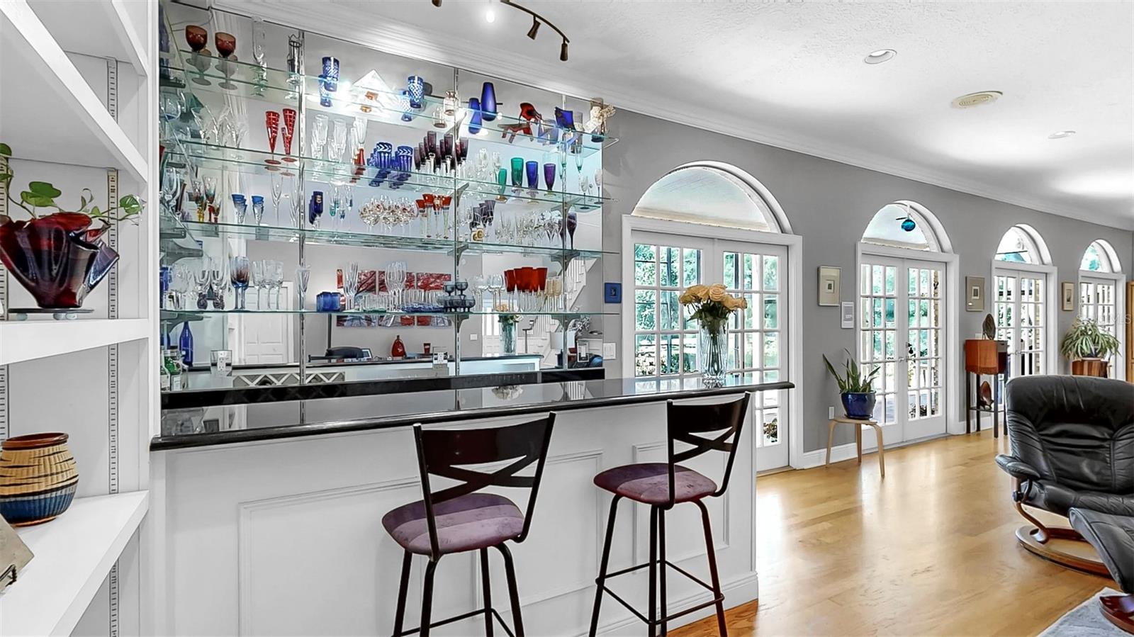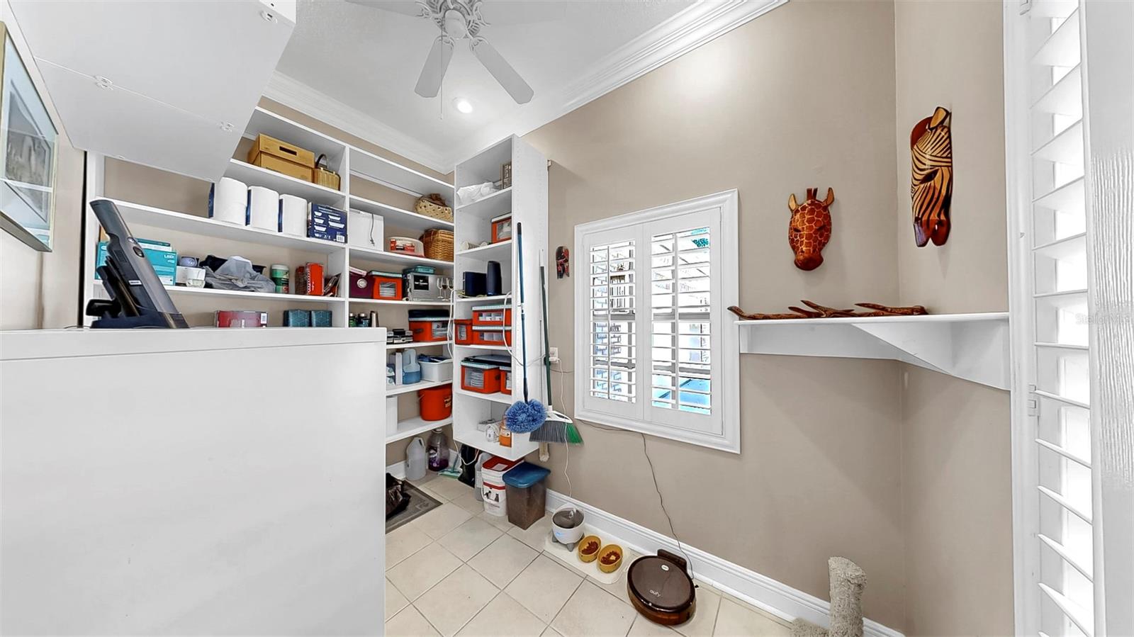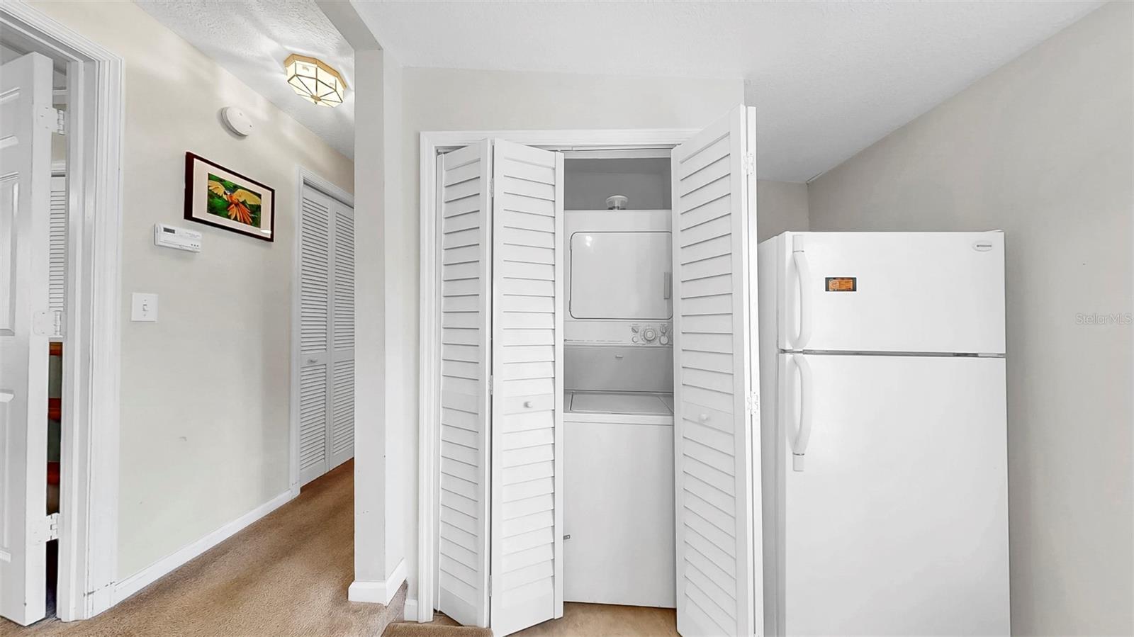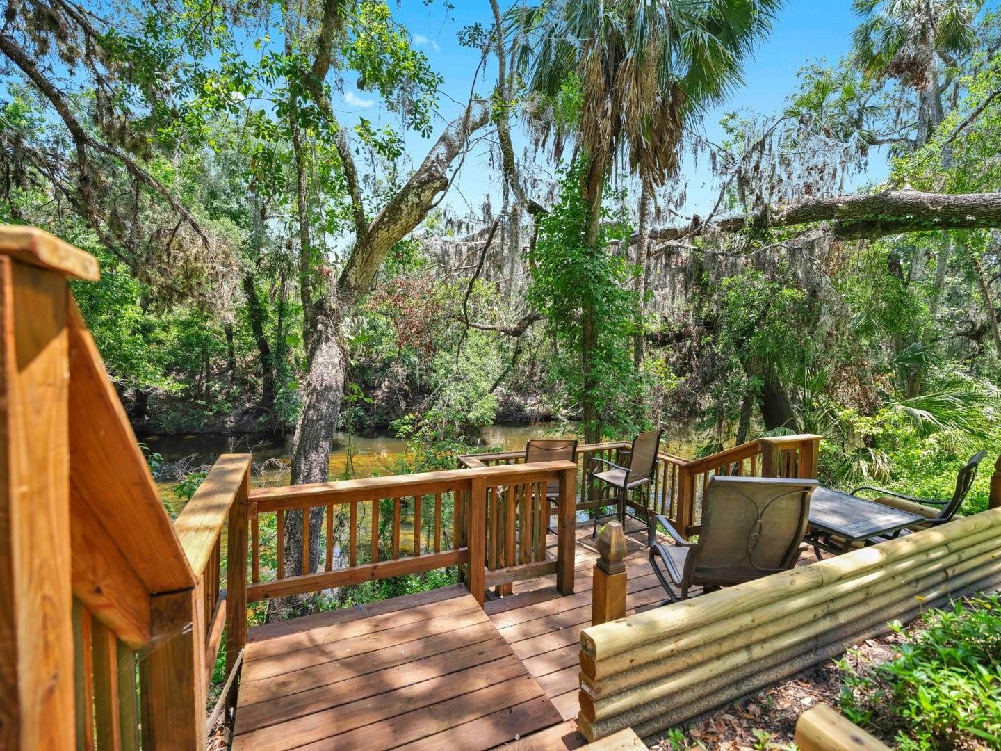PRICED AT ONLY: $1,125,000
Address: 1141 Myrtle Road, VALRICO, FL 33596
Description
Welcome to 1141 Myrtle Rd, an extraordinary riverfront estate nestled in the heart of Valrico, Florida. This rare and meticulously maintained property offers the ultimate blend of luxury, privacy, and functionality, set on beautifully landscaped grounds along the scenic Alafia River. Featuring a spacious main residence and a fully equipped guest cottage, this estate delivers exceptional craftsmanship and upscale livingideal for multigenerational living, entertaining, or serene everyday life.
Step through the charming covered front porch into a grand entryway with crown moulding, elegant wainscoting, and rich hardwood floors. Throughout the home, youll find thoughtful details such as plantation shutters, marble window sills, built in shelving, and abundant storage, including a temperature controlled attic storage room. The gourmet kitchen is a chefs dream, boasting two islandsone with a cooktop, the other with added storagestone countertops, an expansive walk in pantry, and seamless flow into the main living areas. Entertain effortlessly with a dry bar in the living room and a wall of French doors that open to a breathtaking two story screened lanai featuring a resort style pool with 10 foot depth.
The luxurious primary suite is a private retreat with direct lanai access, a spa inspired bath with double walk in shower, jetted tub, marble countertops, and a stunning stained glass window. A custom walk in closet conveniently connects to the laundry room, offering both elegance and everyday functionality. Additional accommodations include a first floor guest suite with ensuite bath and walk in closet, an upstairs bedroom with dual walk in closets and ensuite bath, and a versatile flex room with panoramic viewsideal for a home office, gym, or studio.
Outside, enjoy a brick paver patio, lush new sod, landscape lighting, a thriving vegetable garden, and a variety of mature trees and flowering plants. The oversized 3 car garage includes dedicated entrances for lawn equipment and backyard access, plus an electric vehicle charger.
The detached guest cottage adds incredible value, featuring a full kitchen, one bedroom and bath, living room that could also be utilized as a study or an office space, in unit laundry, plantation shutters, hurricane shutters, and a screened in deck with fan and lightingperfect for guests, extended family, or rental income. A private deck overlooking the tranquil Alafia River completes this unique riverside sanctuary.
This energy efficient, move in ready home offers peace of mind with paid off solar panels, a whole home generator, new roof (2024), new pool filter (2025), water softener and reverse osmosis systems, new dishwasher (2025), a 1.5 HP well pump (2023), and updated 200AMP electrical panels (2023). Located in the desirable Valrico area with convenient access to Tampa, Brandon, and top rated schools, this estate is a rare opportunity to own a luxurious, turnkey riverfront property with timeless appeal.
Property Location and Similar Properties
Payment Calculator
- Principal & Interest -
- Property Tax $
- Home Insurance $
- HOA Fees $
- Monthly -
For a Fast & FREE Mortgage Pre-Approval Apply Now
Apply Now
 Apply Now
Apply Now- MLS#: TB8388401 ( Residential )
- Street Address: 1141 Myrtle Road
- Viewed: 240
- Price: $1,125,000
- Price sqft: $154
- Waterfront: Yes
- Wateraccess: Yes
- Waterfront Type: River Front
- Year Built: 1991
- Bldg sqft: 7286
- Bedrooms: 4
- Total Baths: 5
- Full Baths: 4
- 1/2 Baths: 1
- Garage / Parking Spaces: 3
- Days On Market: 196
- Acreage: 2.96 acres
- Additional Information
- Geolocation: 27.8634 / -82.2643
- County: HILLSBOROUGH
- City: VALRICO
- Zipcode: 33596
- Subdivision: Unplatted
- Elementary School: Cimino HB
- Middle School: Burns HB
- High School: Bloomingdale HB
- Provided by: EXP REALTY LLC
- Contact: Eric Gross
- 888-883-8509

- DMCA Notice
Features
Building and Construction
- Covered Spaces: 0.00
- Exterior Features: French Doors, Lighting, Rain Gutters, Storage
- Flooring: Carpet, Tile, Wood
- Living Area: 4690.00
- Other Structures: Guest House
- Roof: Shingle
Land Information
- Lot Features: Landscaped, Oversized Lot, Private
School Information
- High School: Bloomingdale-HB
- Middle School: Burns-HB
- School Elementary: Cimino-HB
Garage and Parking
- Garage Spaces: 3.00
- Open Parking Spaces: 0.00
- Parking Features: Circular Driveway, Driveway, Electric Vehicle Charging Station(s), Garage Door Opener, Oversized
Eco-Communities
- Pool Features: In Ground, Screen Enclosure
- Water Source: Well
Utilities
- Carport Spaces: 0.00
- Cooling: Central Air
- Heating: Central
- Sewer: Septic Tank
- Utilities: Cable Available, Cable Connected, Electricity Available, Electricity Connected, Other
Finance and Tax Information
- Home Owners Association Fee: 0.00
- Insurance Expense: 0.00
- Net Operating Income: 0.00
- Other Expense: 0.00
- Tax Year: 2024
Other Features
- Appliances: Cooktop, Dishwasher, Disposal, Dryer, Microwave, Range, Refrigerator, Washer, Water Filtration System, Water Softener, Whole House R.O. System
- Country: US
- Interior Features: Built-in Features, Ceiling Fans(s), Chair Rail, Crown Molding, Dry Bar, Eat-in Kitchen, High Ceilings, Living Room/Dining Room Combo, Open Floorplan, Primary Bedroom Main Floor, Stone Counters, Walk-In Closet(s)
- Legal Description: E 170 FT OF W 330 FT OF NE 1/4 OF NW 1/4 LYING NORTH OF ALAFIA RIVER
- Levels: Two
- Area Major: 33596 - Valrico
- Occupant Type: Owner
- Parcel Number: U-24-30-20-ZZZ-000003-04140.0
- Style: Traditional
- Views: 240
- Zoning Code: ASC-1
Nearby Subdivisions
Arbor Reserve Estates
Bloomingdale
Bloomingdale Oaks
Bloomingdale Sec A
Bloomingdale Sec Aa Gg Uni
Bloomingdale Sec B
Bloomingdale Sec Bb Ph
Bloomingdale Sec Dd Ph
Bloomingdale Sec Dd Ph 3 A
Bloomingdale Sec Ff
Bloomingdale Sec J
Bloomingdale Sec J J
Bloomingdale Sec K
Bloomingdale Sec L
Bloomingdale Sec M
Bloomingdale Sec N
Bloomingdale Sec O
Bloomingdale Sec P Q
Bloomingdale Sec R
Bloomingdale Sec U V Ph
Bloomingdale Sec W
Buckhorn First Add
Buckhorn Golf Club Estates Pha
Buckhorn Golf Estates Ph I
Buckhorn Groves Ph 1
Buckhorn Groves Ph 2
Buckhorn Preserve
Buckhorn Preserve Ph 2
Buckhorn Preserve Ph 3
Buckhorn Preserve Ph 4
Buckhorn Run
Buckhorn Second Add
Buckhorn Seventh Add
Buckhorn Sixth Add
Buckhorn Spgs Manor
Buckhorn Springs Manor
Chelsea Woods
Country Gate
Crestwood Estates
Drakes Place
Durant Oaks
Emerald Creek
Fairway Ridge Add
Lithia Ridge Ph I
Mason Oaks
Meadow Ridge Estates Un 2
Northwood Estates
Oakdale Riverview Estates
Oakdale Riverview Estates Un 2
Oakdale Riverview Estates Un 3
Ranch Road Groves
River Hills
River Hills Fairway One
River Hills Country Club
River Hills Country Club Parce
River Hills Country Club Ph
River Hills Country Club Ph 03
River Ridge Reserve
Shetland Ridge
Starling Ridge
Sugarloaf Ridge
The Estates At Bloomingdale
Timber Knoll Sub
Twin Lakes
Twin Lakes Parcels D1 D3 E
Twin Lakes Prcls A1 B1 C
Unplatted
Van Sant Sub
Vivir
Contact Info
- The Real Estate Professional You Deserve
- Mobile: 904.248.9848
- phoenixwade@gmail.com




