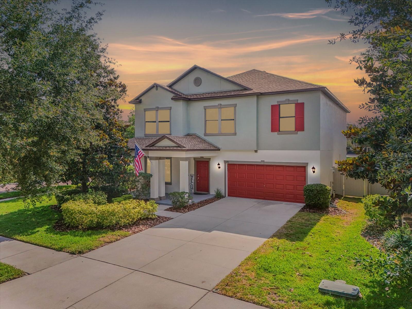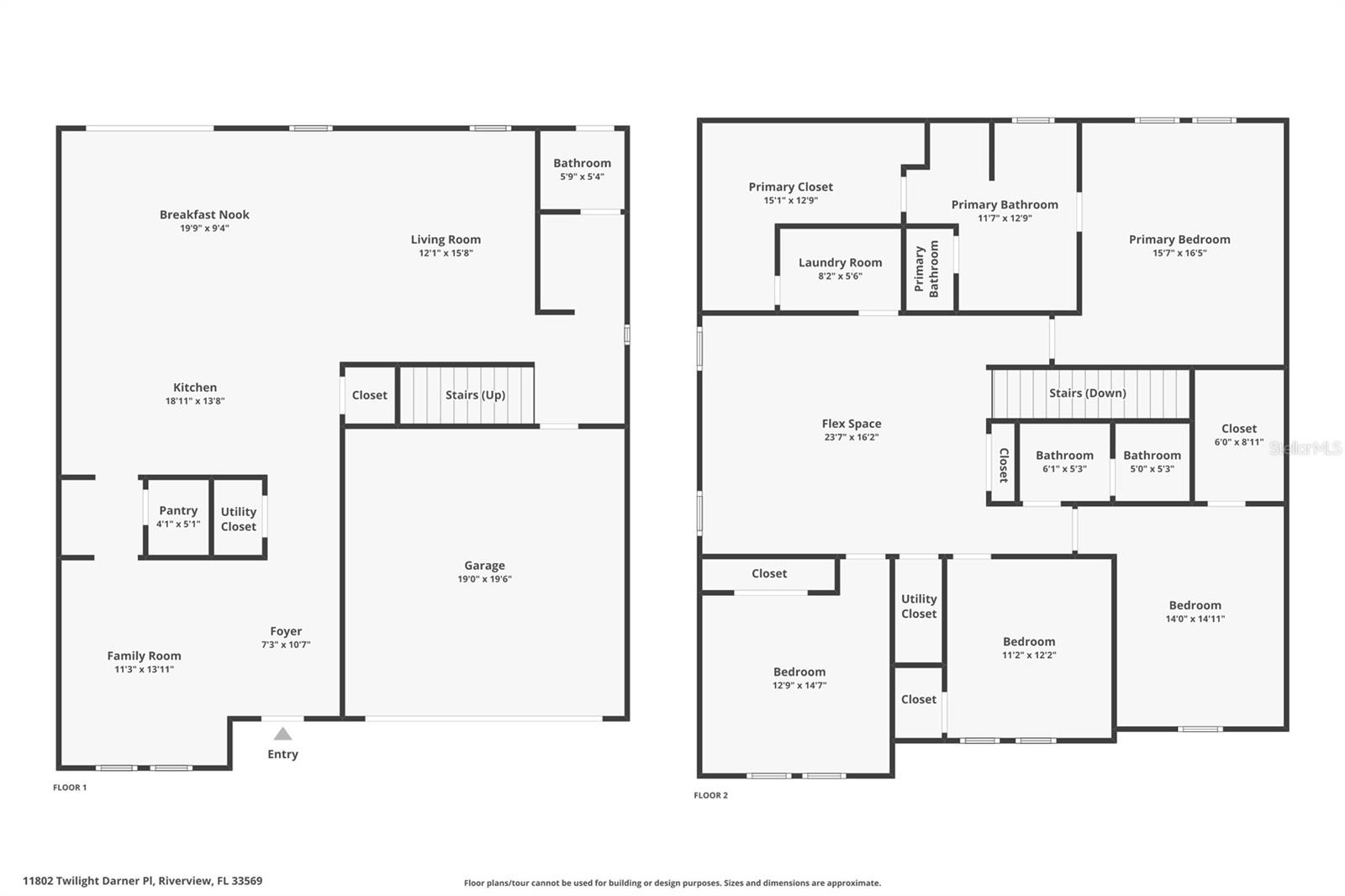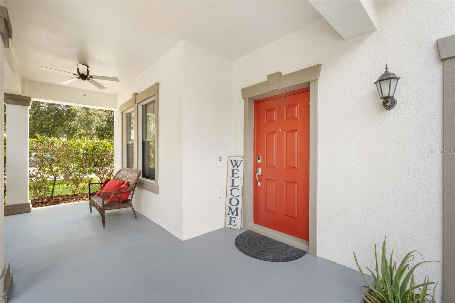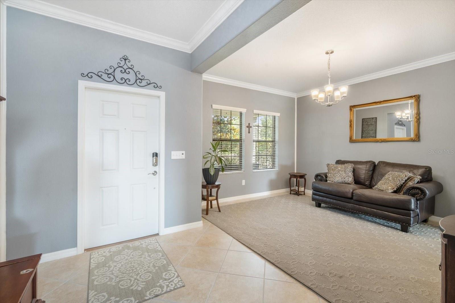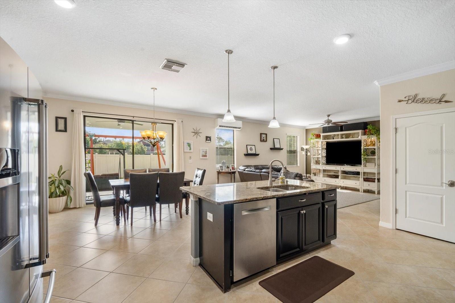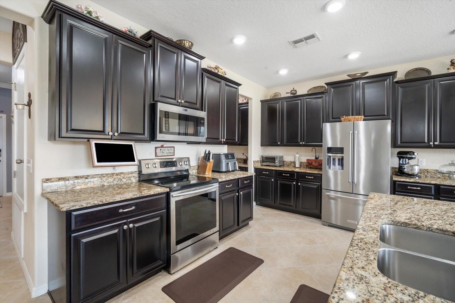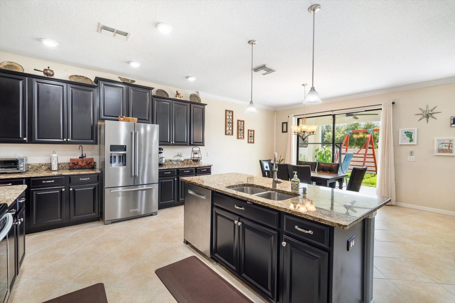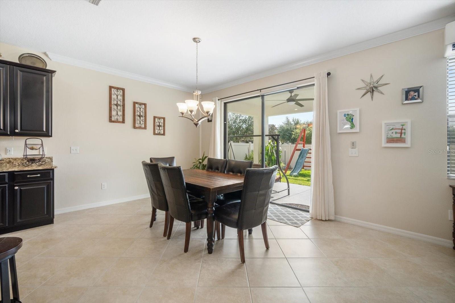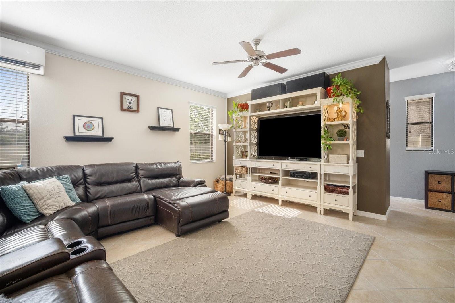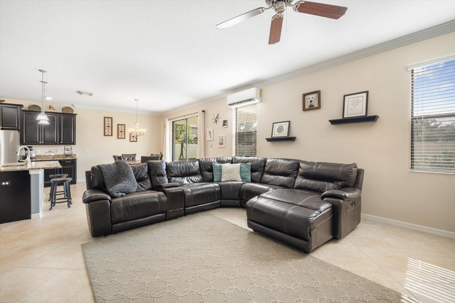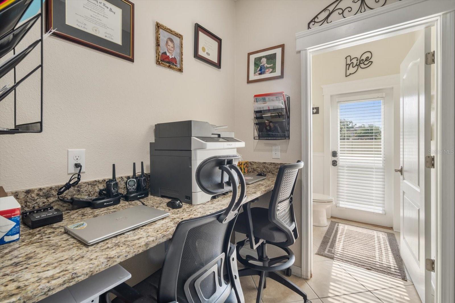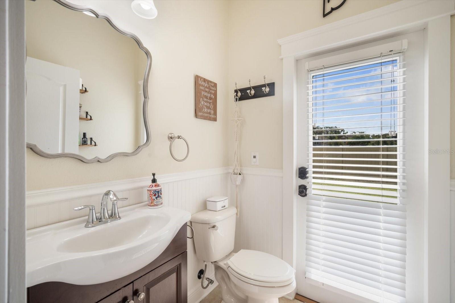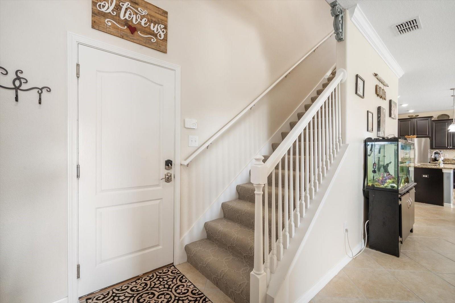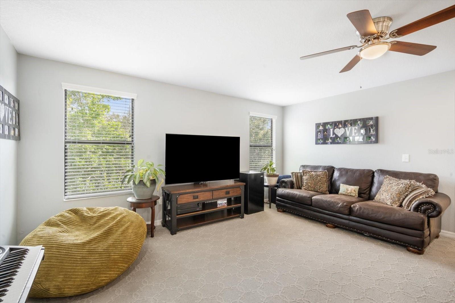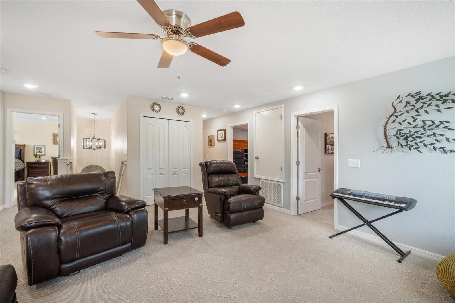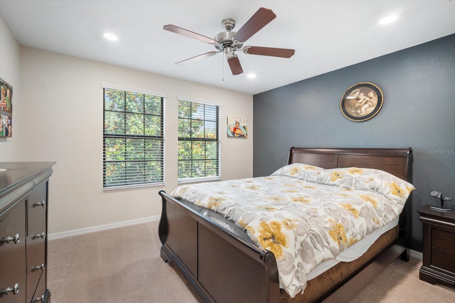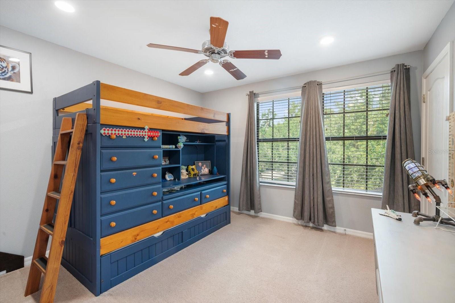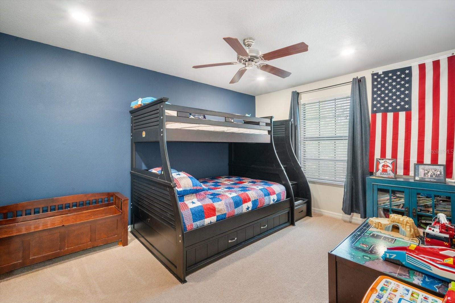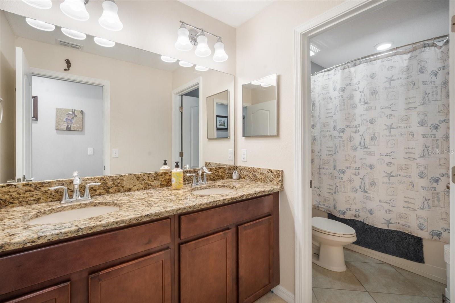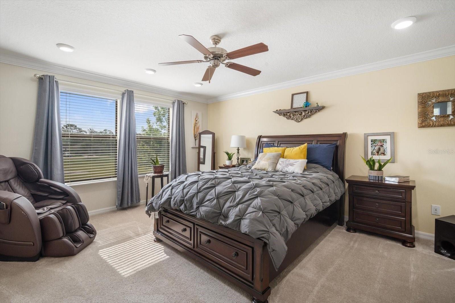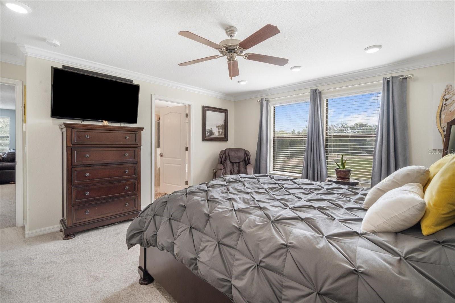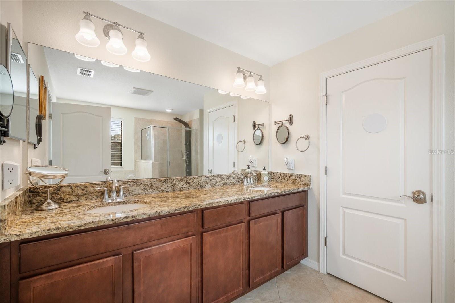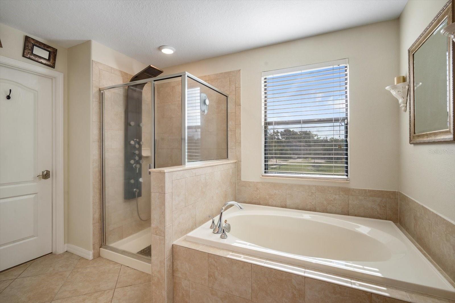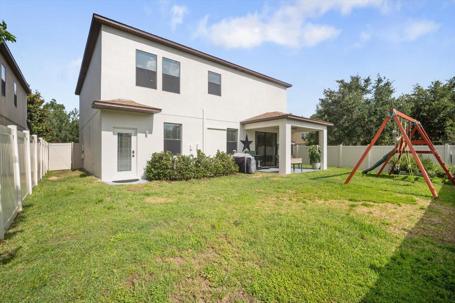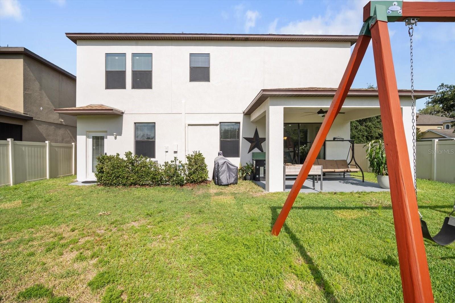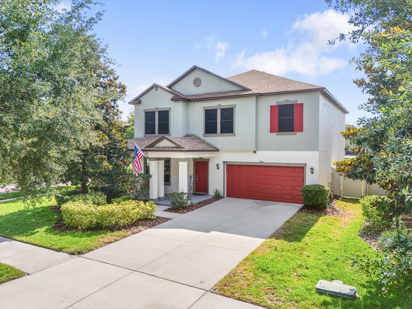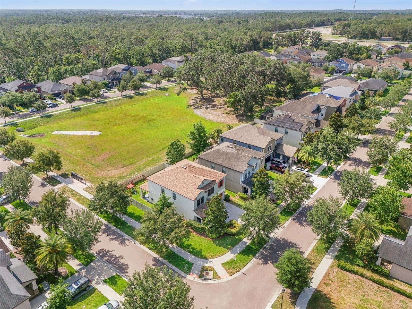PRICED AT ONLY: $425,000
Address: 11802 Twilight Darner Place, RIVERVIEW, FL 33569
Description
One or more photo(s) has been virtually staged. Beautifully updated home with a new roof situated on a private corner lot in a gated community zoned A rated schools Barrington and Newsome!
This two story stunner offers a perfect blend of sophistication and comfort, with standout upgrades and a spacious layout ideal for modern living.
Inside, you'll find 9 foot ceilings on the main floor, fresh interior paint, and elegant crown molding in the main living areas and the luxurious primary suite. The kitchen is a showstopper with sleek granite countertops, stainless steel appliances, and rich dark cabinetryplus a reverse osmosis filtration system and whole home water softener for everyday ease.
Upstairs, the flexible floorplan offers multiple living areas, generously sized bedrooms, and space for play, work, or guests. The primary suite is a true retreat with lush carpeting, natural light, and a spa like bathroom featuring granite dual vanities, a soaking tub, and a tiled walk in shower, with a large L shaped walk in closet!
Out back, enjoy your fully fenced yard with a 6 foot privacy fence, perfect for family fun or entertaining under the covered patio. A new roof ensures peace of mind, while the fenced backyard offers safety and seclusion for pets or play.
Located close to top rated schools, shopping, restaurants, and with quick access to I 75 and US 301, youre never far from anything you needyet tucked into a quiet, secure community that feels like home.
Don't miss the opportunity to own this beautifully cared for, move in ready homes!
Property Location and Similar Properties
Payment Calculator
- Principal & Interest -
- Property Tax $
- Home Insurance $
- HOA Fees $
- Monthly -
For a Fast & FREE Mortgage Pre-Approval Apply Now
Apply Now
 Apply Now
Apply Now- MLS#: TB8389499 ( Residential )
- Street Address: 11802 Twilight Darner Place
- Viewed: 77
- Price: $425,000
- Price sqft: $112
- Waterfront: No
- Year Built: 2016
- Bldg sqft: 3781
- Bedrooms: 4
- Total Baths: 3
- Full Baths: 2
- 1/2 Baths: 1
- Garage / Parking Spaces: 2
- Days On Market: 150
- Additional Information
- Geolocation: 27.8278 / -82.2427
- County: HILLSBOROUGH
- City: RIVERVIEW
- Zipcode: 33569
- Subdivision: Enclave At Boyette
- Elementary School: Pinecrest HB
- Middle School: Barrington Middle
- High School: Newsome HB
- Provided by: KELLER WILLIAMS SUBURBAN TAMPA
- Contact: Tony Baroni
- 813-684-9500

- DMCA Notice
Features
Building and Construction
- Covered Spaces: 0.00
- Exterior Features: Other
- Flooring: Carpet, Tile
- Living Area: 3034.00
- Roof: Shingle
Land Information
- Lot Features: Paved
School Information
- High School: Newsome-HB
- Middle School: Barrington Middle
- School Elementary: Pinecrest-HB
Garage and Parking
- Garage Spaces: 2.00
- Open Parking Spaces: 0.00
Eco-Communities
- Water Source: Public
Utilities
- Carport Spaces: 0.00
- Cooling: Central Air
- Heating: Central
- Pets Allowed: Yes
- Sewer: Public Sewer
- Utilities: Public
Finance and Tax Information
- Home Owners Association Fee: 110.00
- Insurance Expense: 0.00
- Net Operating Income: 0.00
- Other Expense: 0.00
- Tax Year: 2024
Other Features
- Appliances: Dishwasher, Disposal, Dryer, Microwave, Range, Refrigerator, Washer
- Association Name: Cindy Hesselbirg
- Association Phone: 813-993-4000
- Country: US
- Interior Features: Crown Molding, High Ceilings, Open Floorplan
- Legal Description: ENCLAVE AT BOYETTE LOT 1 BLOCK 3
- Levels: Two
- Area Major: 33569 - Riverview
- Occupant Type: Owner
- Parcel Number: U-31-30-21-A1Z-000003-00001.0
- Views: 77
- Zoning Code: RSC-9
Nearby Subdivisions
Aberdeen Creek
Boyette Creek Ph 1
Boyette Creek Ph 2
Boyette Farms Ph 1
Boyette Fields
Boyette Park Ph 1a 1b 1d
Boyette Park Ph 1e2a2b3
Boyette Spgs Sec A
Boyette Spgs Sec A Un 1
Boyette Spgs Sec A Un 2
Boyette Springs
Creek View
D0l Bell Creek Landing
Echo Park
Enclave At Boyette
Estates At Riversedge
Estuary Ph 1 4
Estuary Ph 2
Hammock Crest
Hawks Fern Ph 2
Hawks Fern Ph 3
Hawks Grove
Lake St Charles
Manors At Forest Glen
Mellowood Creek
Moss Creek Sub
Moss Landing
Moss Landing Ph 1
Paddock Oaks
Parkway Center Single Family P
Peninsula At Rhodine Lake
Peru Sub
Preserve At Riverview
Ridgewood
Rivercrest Ph 02
Rivercrest Ph 1a
Rivercrest Ph 1b1
Rivercrest Ph 1b3
Rivercrest Ph 1b4
Rivercrest Ph 2 Prcl K An
Rivercrest Ph 2 Prcl N
Rivercrest Ph 2 Prcl O An
Rivercrest Ph 2b22c
Riverglen
Riverglen Riverwatch Gated Se
Riverglen / Riverwatch Gated S
Riverglen Unit 1
Riverplace Sub
Rodney Johnsons Riverview Hig
Shadow Ridge
Shadow Run
South Fork
Starling Oaks
Stoner Woods Sub
Unplatted
Waterford On The Alafia
Contact Info
- The Real Estate Professional You Deserve
- Mobile: 904.248.9848
- phoenixwade@gmail.com
