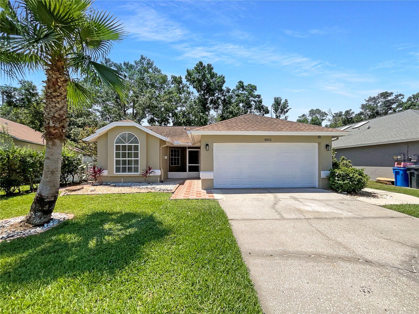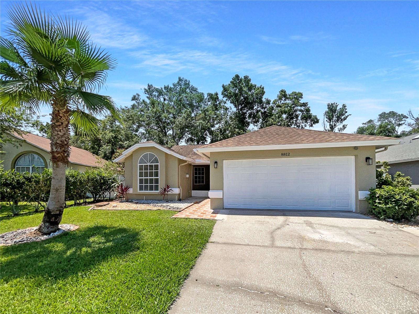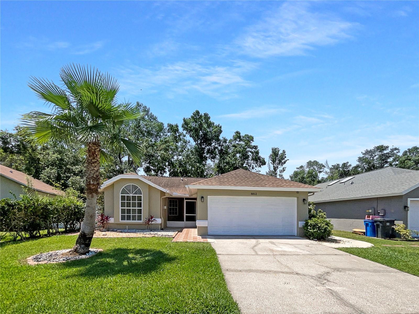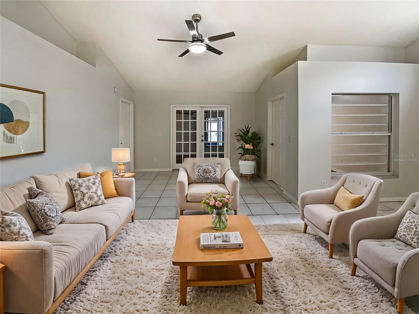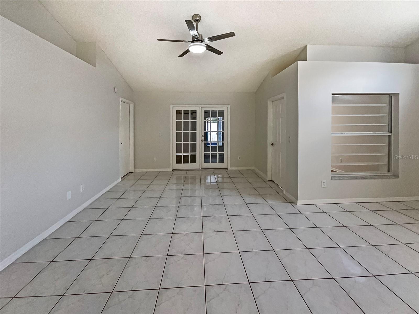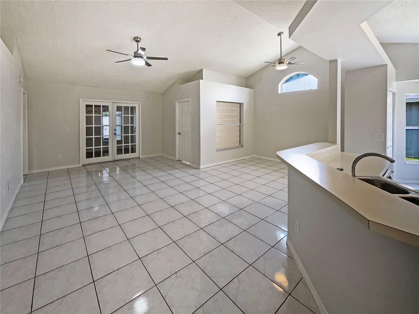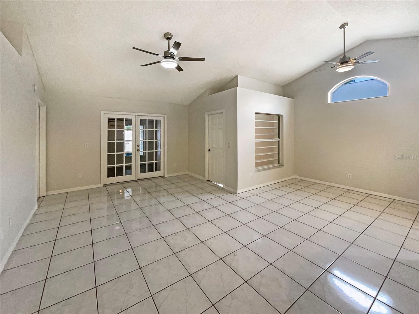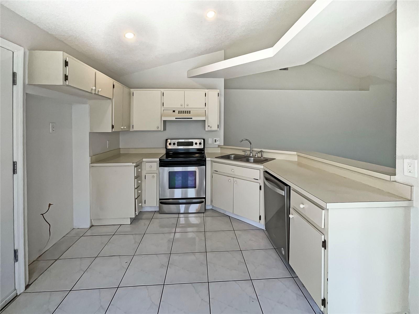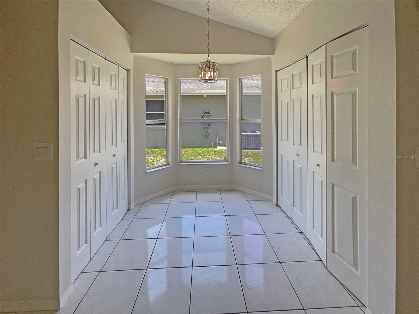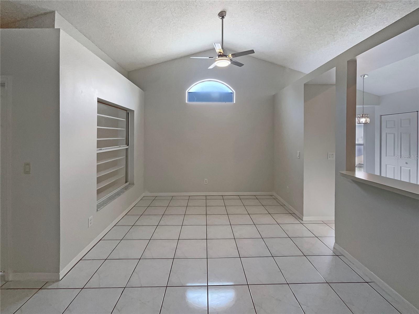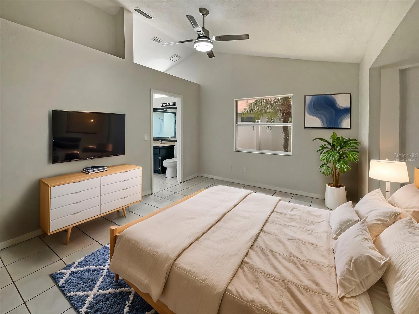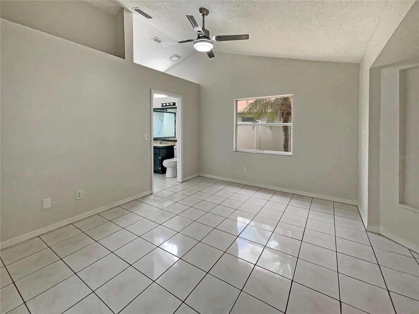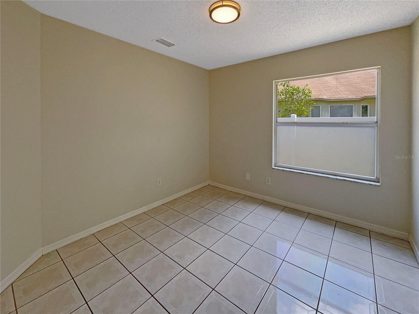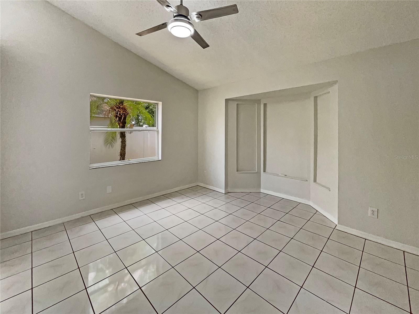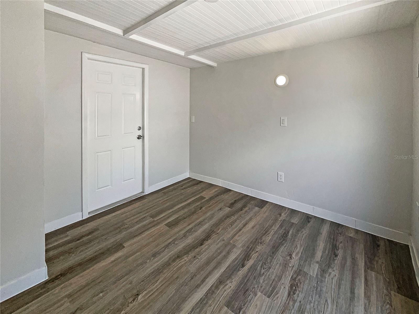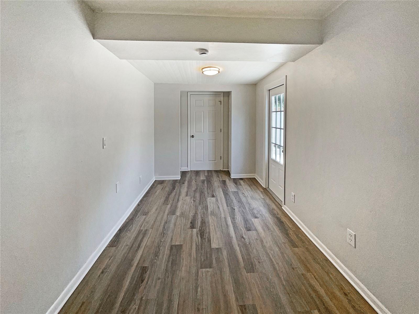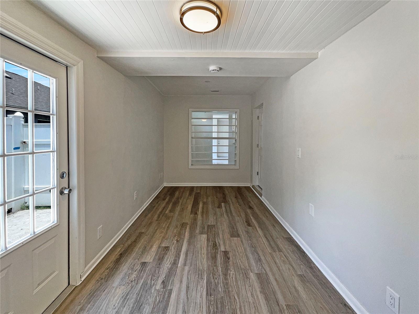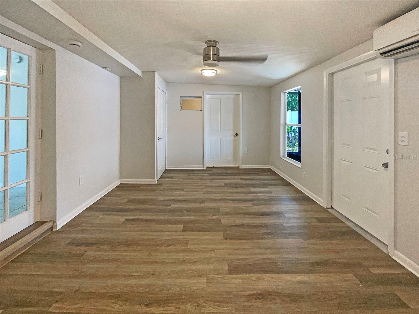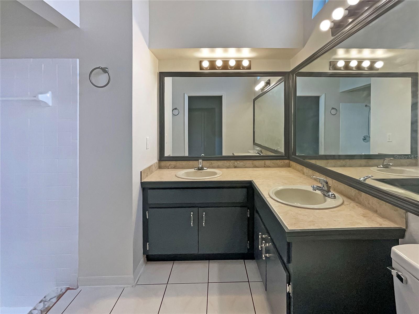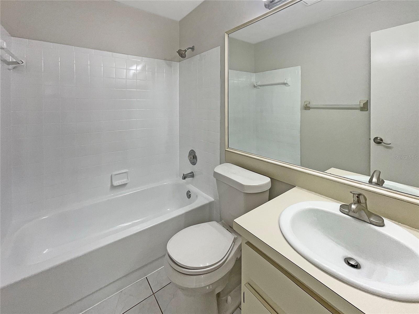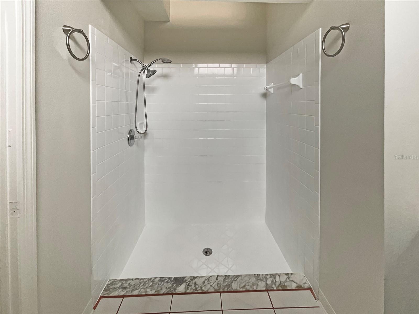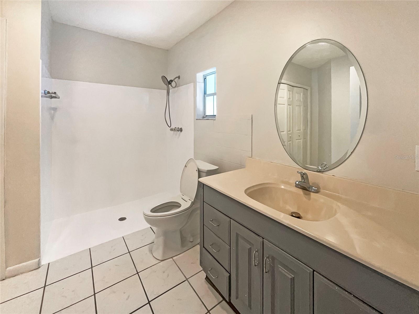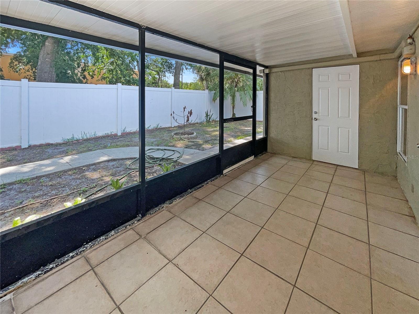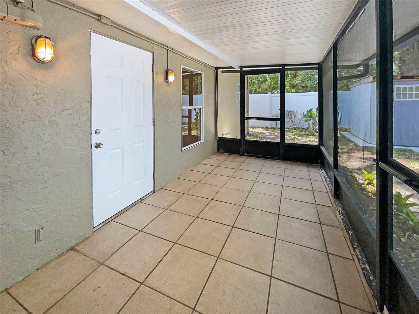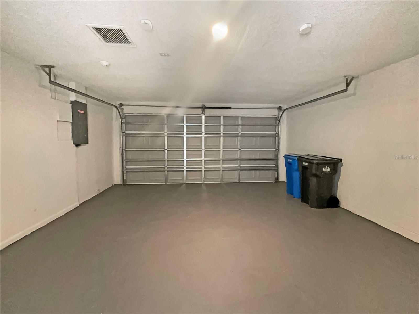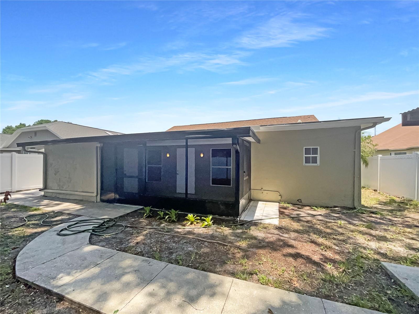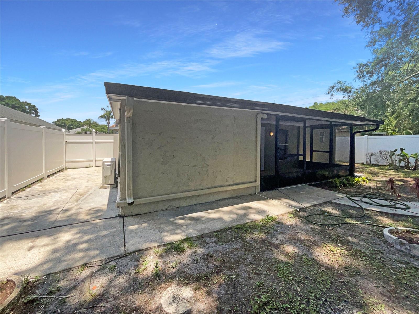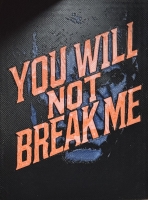PRICED AT ONLY: $416,000
Address: 8812 Bayaud Drive, TAMPA, FL 33626
Description
One or more photo(s) has been virtually staged. Discover this beautiful 4 bedroom, 3 bathroom home with a 2 car garage, nestled in the highly sought after Fawn Ridge Village community. Seller is willing to cover up to six (6) months of buyers Homeowners Association (HOA) dues with an acceptable offer. From the moment you enter, you'll be greeted by soaring ceilings and an expansive living area thats perfect for entertaining or relaxing with family. The kitchen is both functional and charming, featuring a cozy bay window nookideal for casual meals or morning coffee. With two spacious pantries, storage will never be an issue. Retreat to the generously sized master suite, complete with an en suite bathroom that includes a dual vanity and a walk in shower. French doors lead you to a versatile additional living space, offering endless possibilities. Enjoy Florida living year round with a screened in back porch and a fully fenced backyardperfect for outdoor dining, family fun, or simply unwinding in privacy. A large storage shed is also included to meet all your storage needs. Conveniently located near Citrus Park Mall, top rated restaurants, medical facilities, and with easy access to the Suncoast Parkway, this home truly has it all. Dont miss your chance to make this stunning property your ownschedule your private showing today!
Property Location and Similar Properties
Payment Calculator
- Principal & Interest -
- Property Tax $
- Home Insurance $
- HOA Fees $
- Monthly -
For a Fast & FREE Mortgage Pre-Approval Apply Now
Apply Now
 Apply Now
Apply Now- MLS#: TB8389563 ( Residential )
- Street Address: 8812 Bayaud Drive
- Viewed: 24
- Price: $416,000
- Price sqft: $172
- Waterfront: No
- Year Built: 1992
- Bldg sqft: 2418
- Bedrooms: 4
- Total Baths: 3
- Full Baths: 3
- Garage / Parking Spaces: 2
- Days On Market: 151
- Additional Information
- Geolocation: 28.0664 / -82.5833
- County: HILLSBOROUGH
- City: TAMPA
- Zipcode: 33626
- Subdivision: Fawn Ridge Village B
- Elementary School: Deer Park Elem HB
- Middle School: Sergeant Smith Middle HB
- High School: Sickles HB
- Provided by: MARK SPAIN REAL ESTATE
- Contact: Dawn Walls
- 855-299-7653

- DMCA Notice
Features
Building and Construction
- Covered Spaces: 0.00
- Exterior Features: French Doors, Lighting, Rain Gutters, Sidewalk
- Fencing: Fenced, Vinyl
- Flooring: Laminate, Tile
- Living Area: 1777.00
- Other Structures: Shed(s)
- Roof: Shingle
Land Information
- Lot Features: Sidewalk, Paved
School Information
- High School: Sickles-HB
- Middle School: Sergeant Smith Middle-HB
- School Elementary: Deer Park Elem-HB
Garage and Parking
- Garage Spaces: 2.00
- Open Parking Spaces: 0.00
- Parking Features: Driveway
Eco-Communities
- Water Source: Public
Utilities
- Carport Spaces: 0.00
- Cooling: Central Air, Ductless
- Heating: Central, Other
- Pets Allowed: Yes
- Sewer: Public Sewer
- Utilities: BB/HS Internet Available, Electricity Connected, Sewer Connected, Water Connected
Finance and Tax Information
- Home Owners Association Fee: 423.00
- Insurance Expense: 0.00
- Net Operating Income: 0.00
- Other Expense: 0.00
- Tax Year: 2024
Other Features
- Appliances: Dishwasher, Range
- Association Name: Camillo Clark
- Association Phone: 813-968-5655
- Country: US
- Furnished: Unfurnished
- Interior Features: Ceiling Fans(s), Thermostat, Walk-In Closet(s)
- Legal Description: FAWN RIDGE VILLAGE B LOT 6 BLOCK 1 AND AN UNDIVIDED INTEREST IN PARCEL A AND B
- Levels: One
- Area Major: 33626 - Tampa/Northdale/Westchase
- Occupant Type: Vacant
- Parcel Number: U-10-28-17-04E-000001-00006.0
- Possession: Close Of Escrow
- Style: Contemporary
- Views: 24
- Zoning Code: PD
Nearby Subdivisions
Enclave At Citrus Park
Fawn Lake Ph Ii
Fawn Lake Ph V
Fawn Ridge Village 1 Un 3
Fawn Ridge Village B
Fawn Ridge Village C
Highland Park Ph 1
Old Memorial Sub Phase 2 Lot 5
Reserve At Citrus Park
Tree Tops Ph 1
Twin Branch Acres
Waterchase
Waterchase Ph 2
Waterchase Ph 3
West Hampton
Westchase
Westchase Sec 110
Westchase Sec 117
Westchase Sec 201
Westchase Sec 203
Westchase Sec 211
Westchase Sec 303
Westchase Sec 307
Westchase Sec 322
Westchase Sec 323
Westchase Sec 370
Westchase Sec 377
Westchase Section 115
Westchase Section 430b
Westchester Ph 1
Westchester Ph 2a
Westwood Lakes Ph 1a
Contact Info
- The Real Estate Professional You Deserve
- Mobile: 904.248.9848
- phoenixwade@gmail.com
