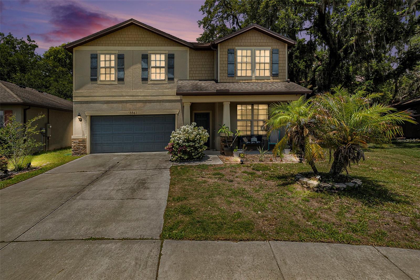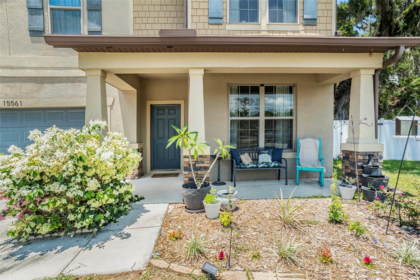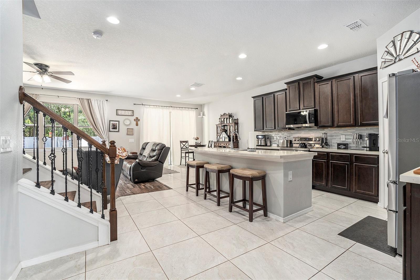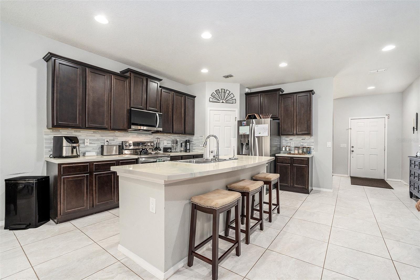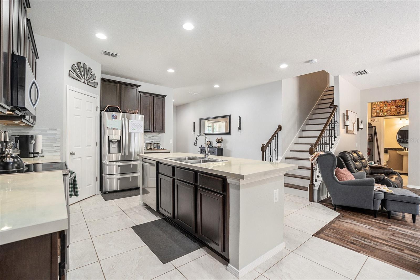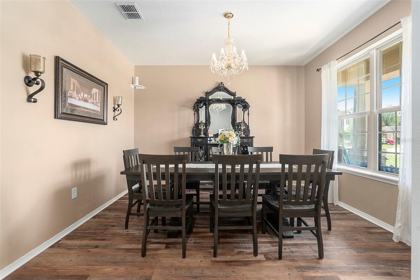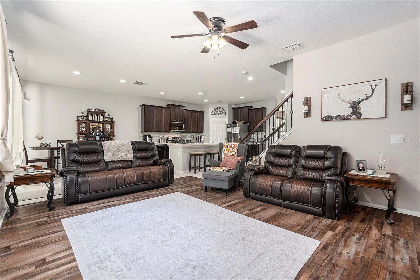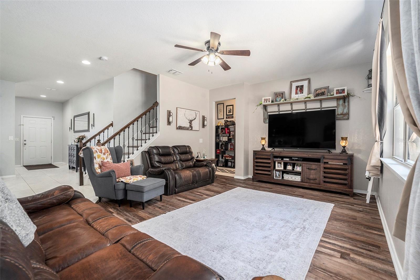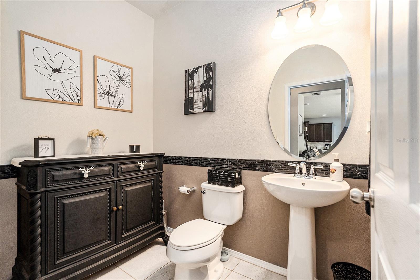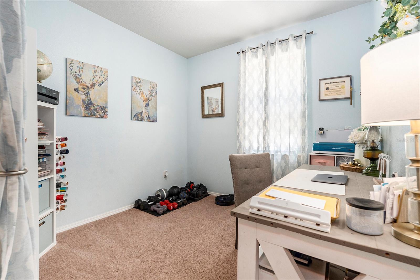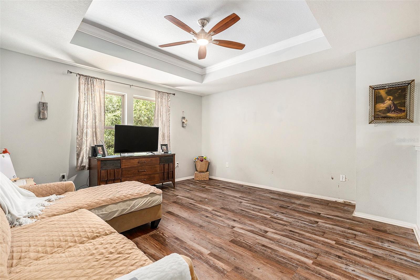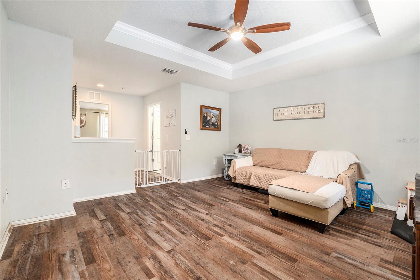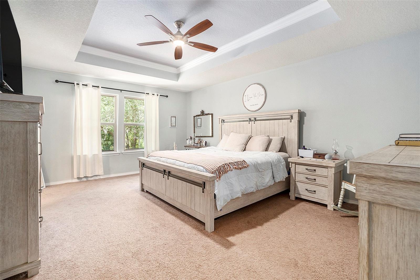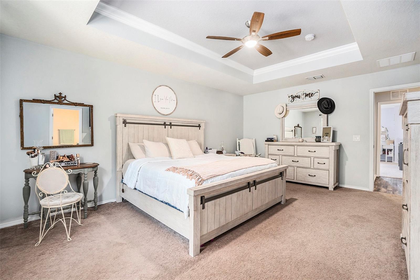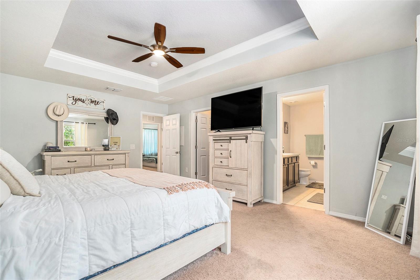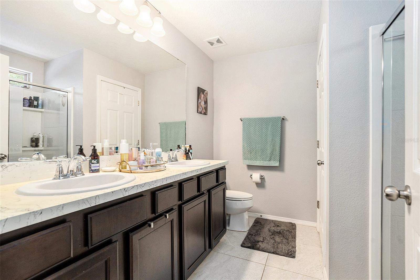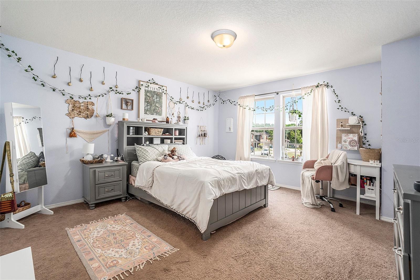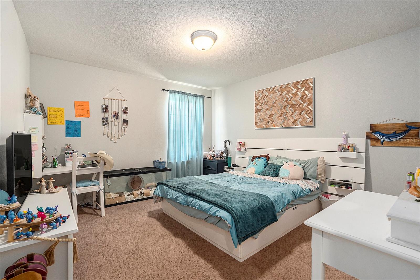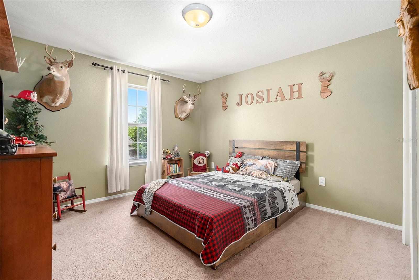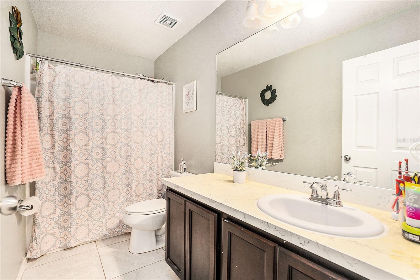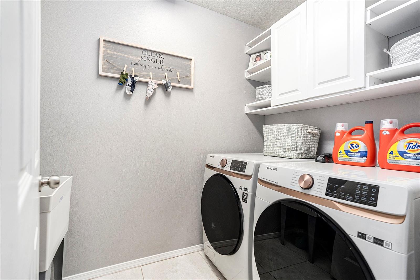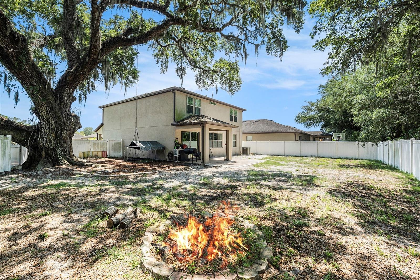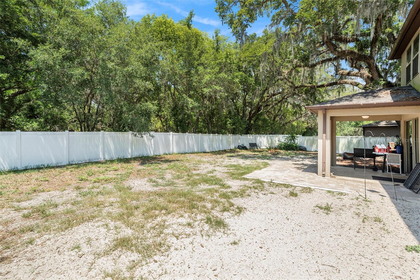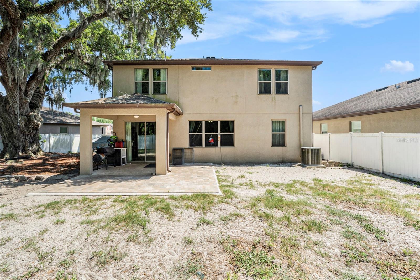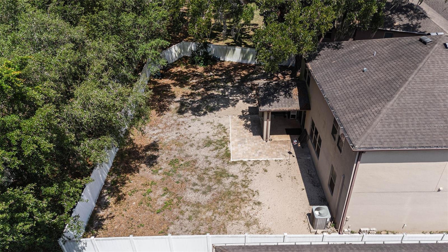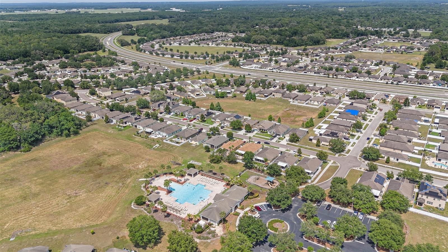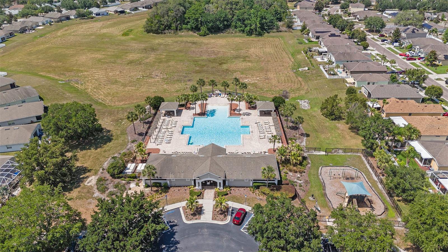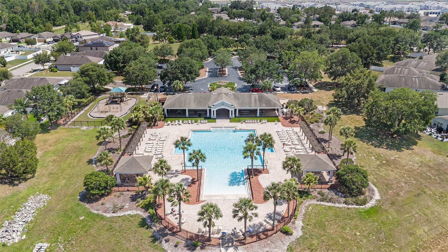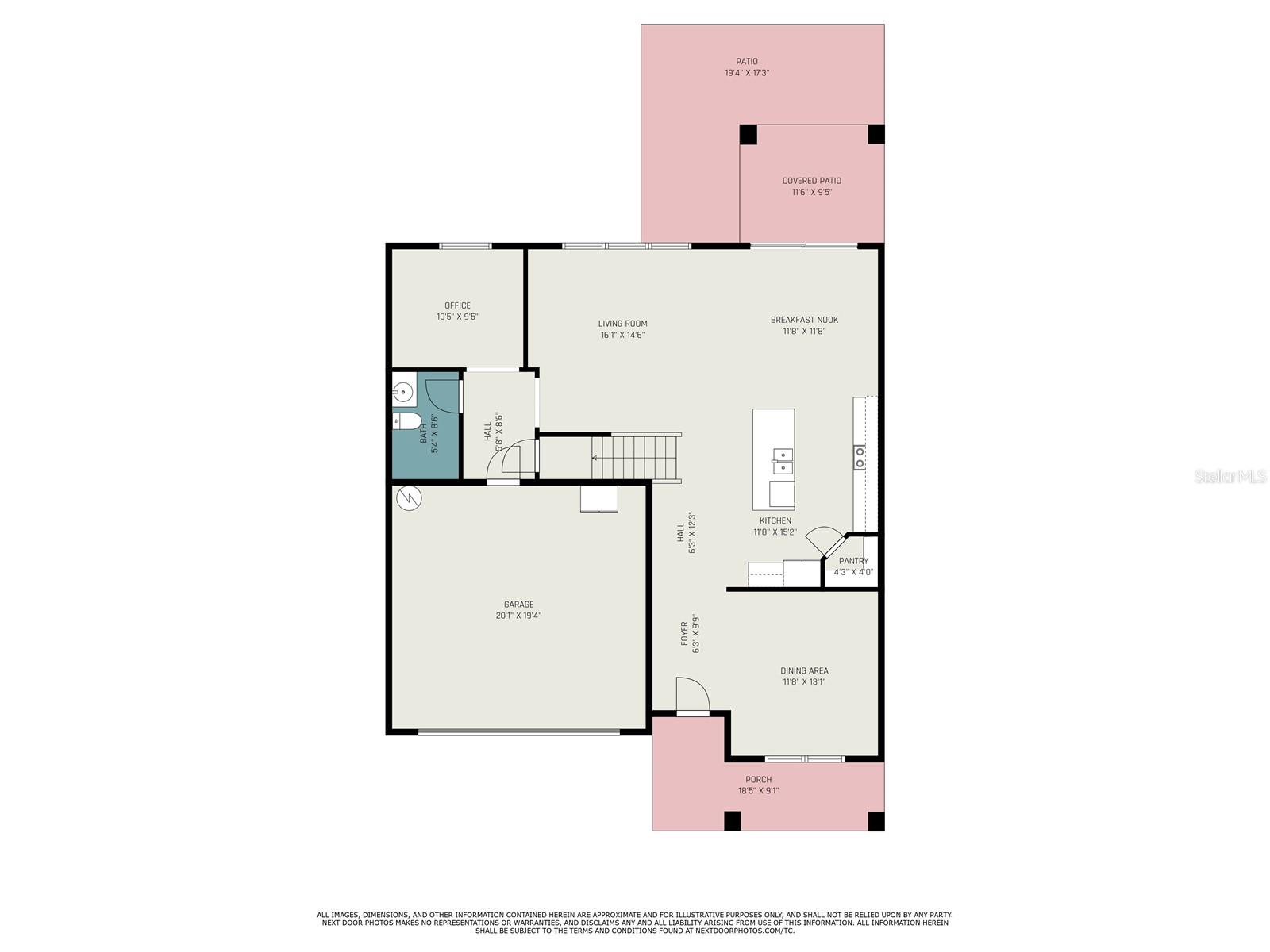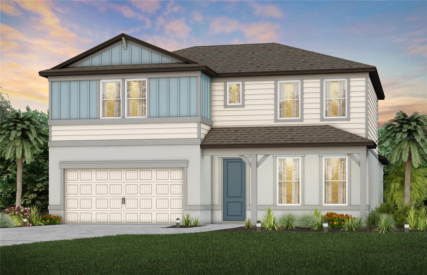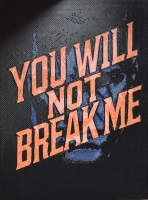PRICED AT ONLY: $400,000
Address: 15561 Stone House Drive, BROOKSVILLE, FL 34604
Description
If you are looking for a beautiful home this, is it! This 4 bedroom 2 and a half bath home in Trillium Village has an open concept kitchen with an oversized island perfect for hosting a party and family get togethers. With the private dining area and eat in kitchen space you have all you need for entertaining. Off the cozy living room, you have a private office space. The engineered wood flooring in the dining room, living room and bonus room is scratch proof, waterproof and gorgeous! As functional as the downstairs is when you go up the lovely staircase the second floor is amazingly private. The bonus room is a great space for family fun, games, music and of course studying. The laundry room is tucked away upstairs! No running up and down the stairs! The primary bedroom is so inviting with tray ceiling and walk in closet. The primary bath has double sinks and a large walk in shower. The privacy fenced in the oversized backyard has lovely trees and plenty of room to put in your private pool and spa or maybe an outdoor kitchen and play area! The community has a resort style pool and a great playground. With LOW HOA and NO CDD this home is golden! Call today to schedule your showing.
Property Location and Similar Properties
Payment Calculator
- Principal & Interest -
- Property Tax $
- Home Insurance $
- HOA Fees $
- Monthly -
For a Fast & FREE Mortgage Pre-Approval Apply Now
Apply Now
 Apply Now
Apply Now- MLS#: TB8390082 ( Residential )
- Street Address: 15561 Stone House Drive
- Viewed: 32
- Price: $400,000
- Price sqft: $124
- Waterfront: No
- Year Built: 2017
- Bldg sqft: 3220
- Bedrooms: 4
- Total Baths: 3
- Full Baths: 2
- 1/2 Baths: 1
- Garage / Parking Spaces: 2
- Days On Market: 60
- Additional Information
- Geolocation: 28.448 / -82.4703
- County: HERNANDO
- City: BROOKSVILLE
- Zipcode: 34604
- Subdivision: Trillium Village D
- Provided by: PEOPLE'S CHOICE REALTY SVC LLC
- Contact: Y Moon
- 813-933-0677

- DMCA Notice
Features
Building and Construction
- Covered Spaces: 0.00
- Exterior Features: Private Mailbox, Sidewalk, Sliding Doors
- Flooring: Tile
- Living Area: 2661.00
- Roof: Shingle
Garage and Parking
- Garage Spaces: 2.00
- Open Parking Spaces: 0.00
Eco-Communities
- Water Source: None
Utilities
- Carport Spaces: 0.00
- Cooling: Central Air
- Heating: Central
- Pets Allowed: Yes
- Sewer: Private Sewer
- Utilities: BB/HS Internet Available, Cable Connected, Electricity Connected, Public, Sprinkler Recycled, Water Connected
Finance and Tax Information
- Home Owners Association Fee: 98.00
- Insurance Expense: 0.00
- Net Operating Income: 0.00
- Other Expense: 0.00
- Tax Year: 2024
Other Features
- Appliances: Cooktop, Dishwasher, Disposal, Electric Water Heater, Exhaust Fan, Microwave, Refrigerator
- Association Name: Leland Management Inc
- Association Phone: 407-447-9955
- Country: US
- Interior Features: Ceiling Fans(s), Eat-in Kitchen, PrimaryBedroom Upstairs, Tray Ceiling(s), Walk-In Closet(s)
- Legal Description: TRILLIUM VILLAGE D BLK 29 LOT 44
- Levels: Two
- Area Major: 34604 - Brooksville/Masaryktown/Spring Hill
- Occupant Type: Owner
- Parcel Number: R 35 223 18 3716 0290 0440
- Views: 32
- Zoning Code: PDP
Nearby Subdivisions
Ac Ayers Rdwisconpkwy Eac04
Acerage
Acreage
Brooksville Gardens
Deerfield Estate Ph 5
Deerfield Estates
Glen Raven Phase 1
Hernando Oaks Ph 1
Hernando Oaks Phase 3
Hidden Oaks Class 1 Sub
Masaryktown
N/a
Not In Hernando
Not On List
Oakwood Acres
Potterfield Gdn Ac Jj 1st Add
Quail Meadows Ph 1
Quail Meadows Phase 1
Sea Gate Village
Seagate Village
Silver Ridge
Springwood Estate
Springwood Estates
Suncoast Lndg Ph 1
Tangerine Estates
Trails At Rivard Ph 1,2 & 6
Trails At Rivard Ph 12 6
Trails At Rivard Phs 1,2 And 6
Trillium Village A
Trillium Village B
Trillium Village C
Trillium Village C Ph 1
Trillium Village C Ph 2a
Trillium Village D
Trillium Village E
Trillium Village E Ph 1
Unplatted
Valleybrook
Similar Properties
Contact Info
- The Real Estate Professional You Deserve
- Mobile: 904.248.9848
- phoenixwade@gmail.com
