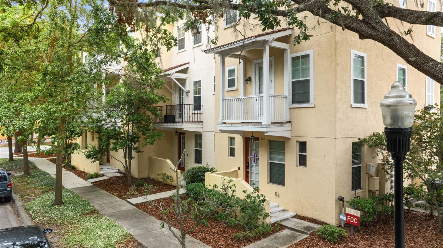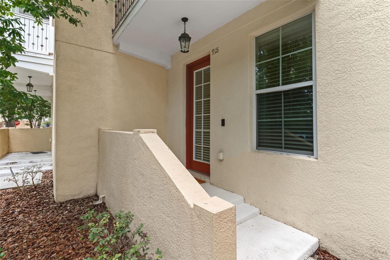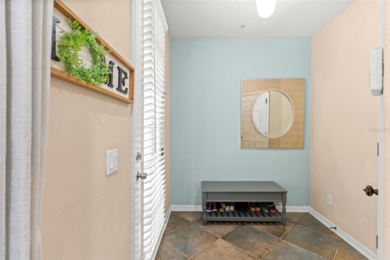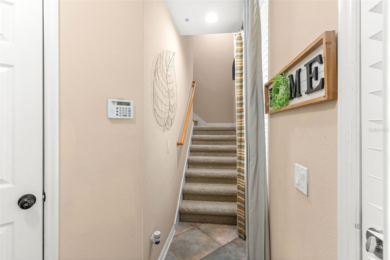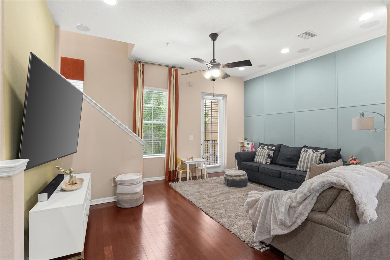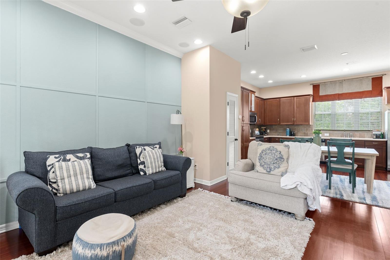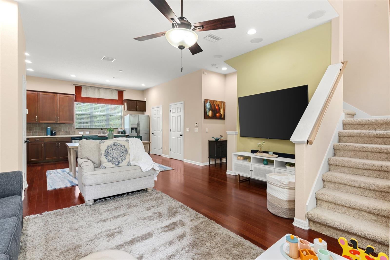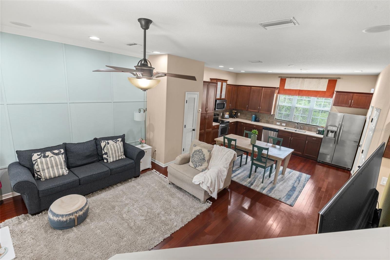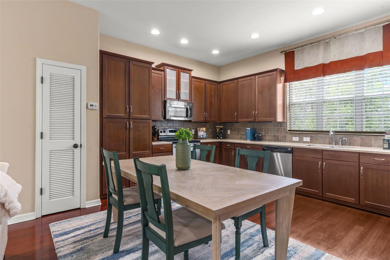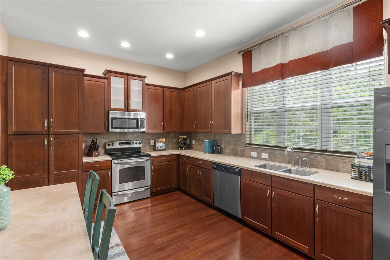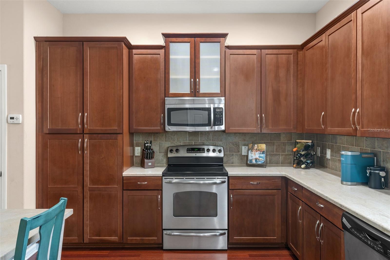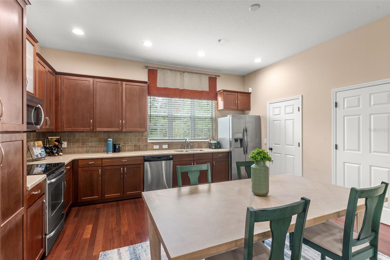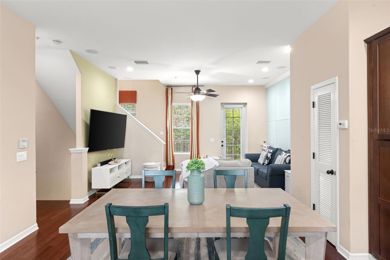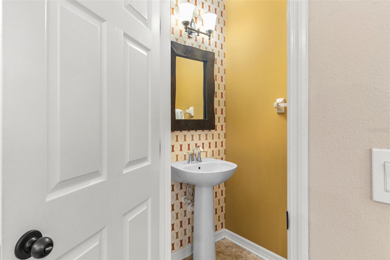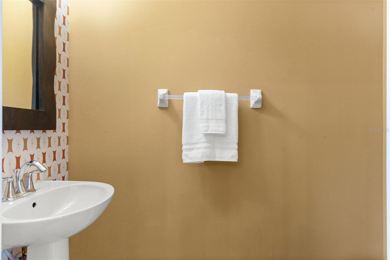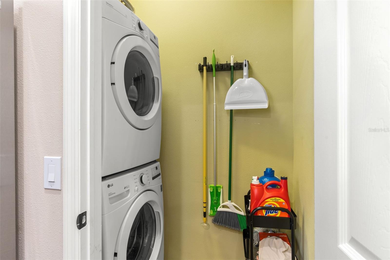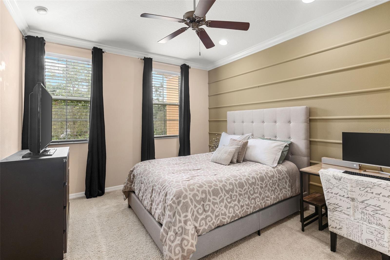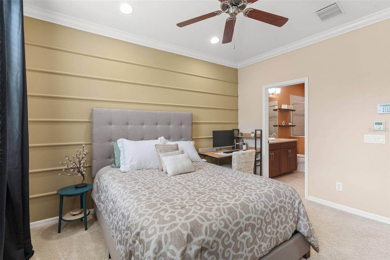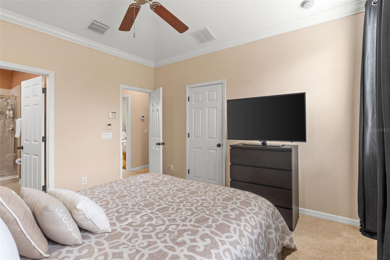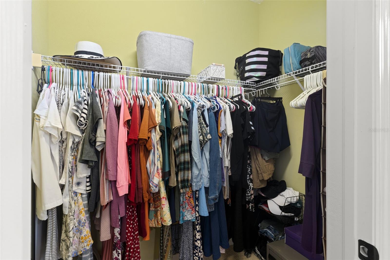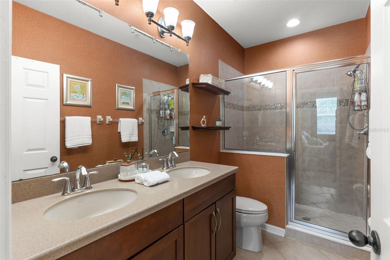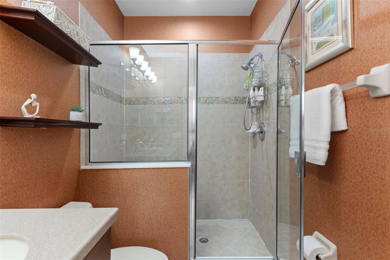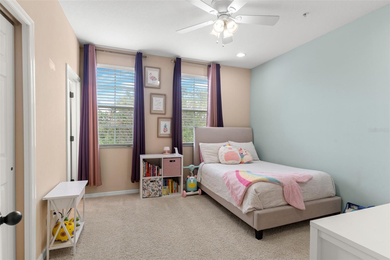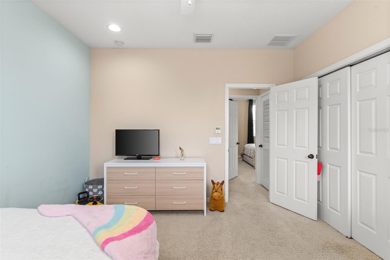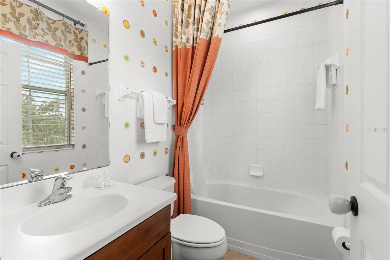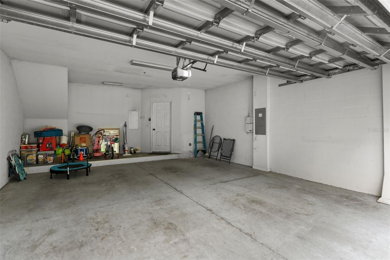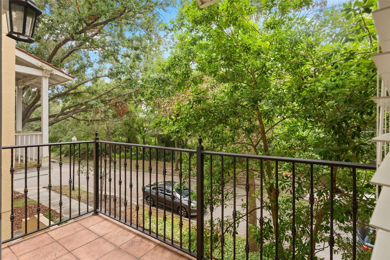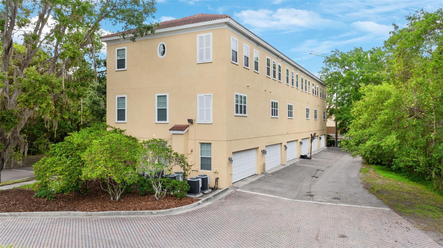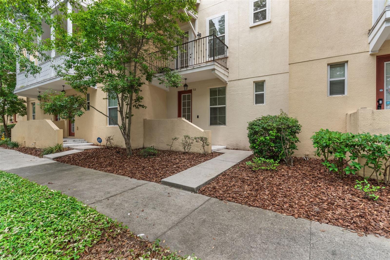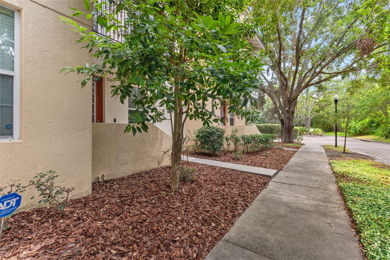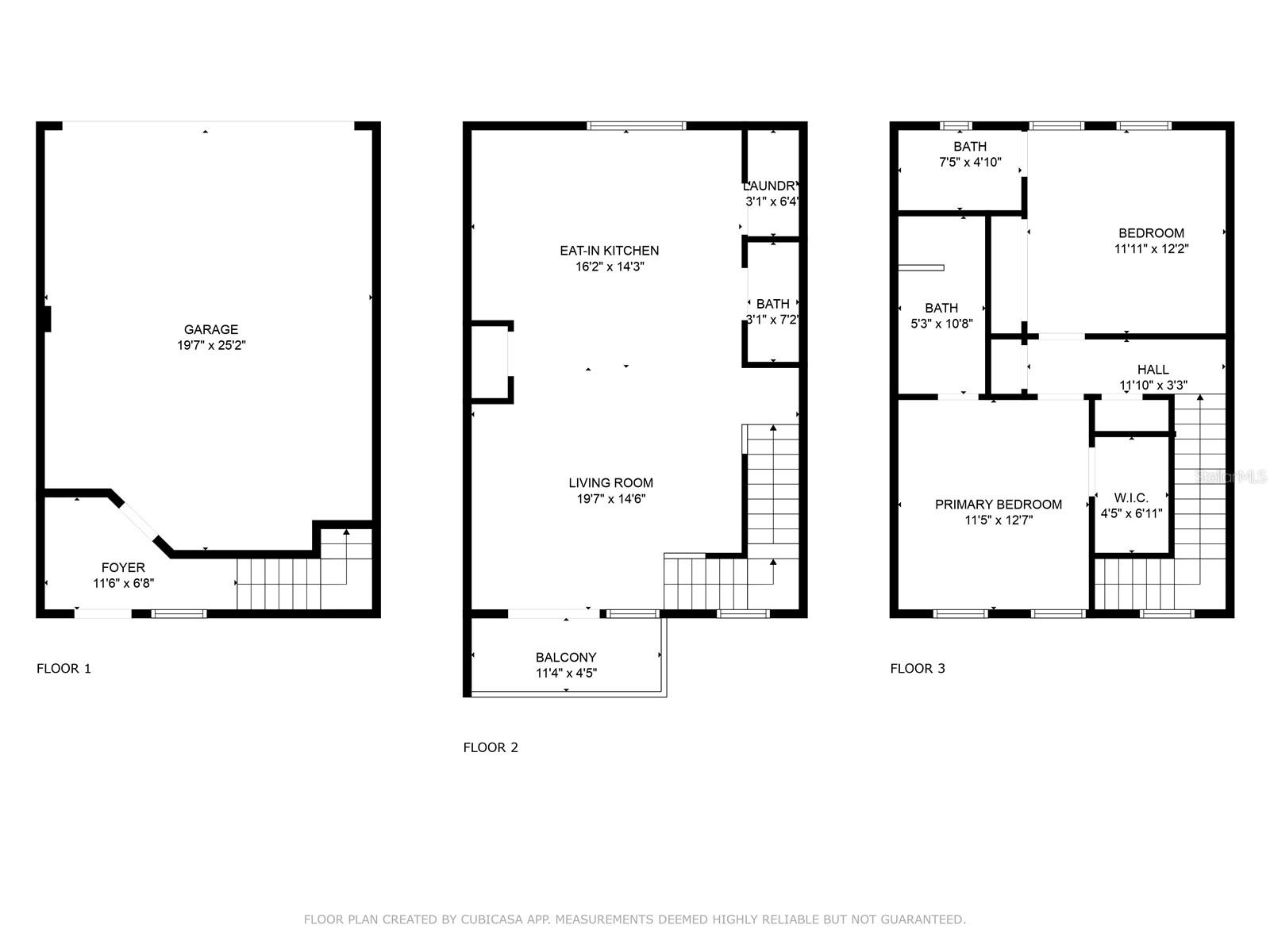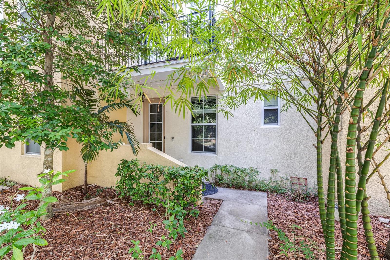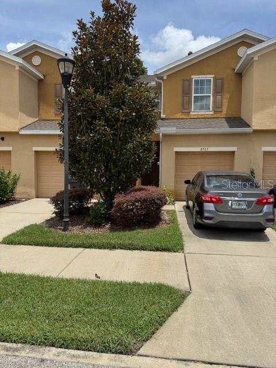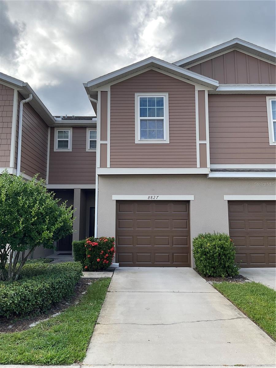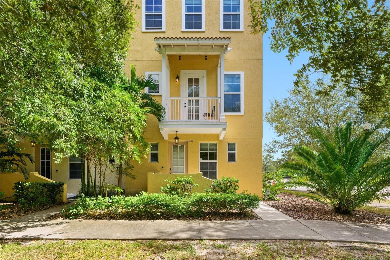PRICED AT ONLY: $214,900
Address: 918 Sombra Street, TAMPA, FL 33619
Description
Home Warranty Included with Old Republic a $425.00 value paid for on the Buyer's Behalf at closing with acceptable offer. Welcome to 918 Sombra Street, Tampa, FL 33619an exceptional opportunity to own a beautifully maintained and spacious three story townhome in one of Tampa Bays most convenient and centrally located communities. This well designed home features two bedrooms, two full bathrooms, and a guest powder bath. Upon arrival, youre welcomed by a charming covered entry with a glass paneled door that opens to a light filled foyer. The oversized two car garage offers abundant storage space for tools, bikes, seasonal dcor, or outdoor gear. The main floor is bright and airy with tall ceilings, recessed can lighting, crown molding, surround sound speakers, and rich wood floors throughout the open living and dining areas. Decorative wall trim adds architectural detail, and a triple pane picture window floods the room with natural light. Step through the front door to your private balconyan ideal spot to unwind after a long day or enjoy your morning coffee. The kitchen is thoughtfully laid out and features an abundance of maple toned cabinets with brushed hardware, a tile backsplash, a smooth top stainless steel range, stainless microwave, dishwasher, and a double door refrigerator. A double bowl sink with a spray faucet and a large picture window make this space both practical and pleasant. Upstairs, the spacious primary suite includes recessed lighting, crown molding, and a walk in closet. The ensuite bath features double vanities, a large walk in shower, and beautiful fixtures. The second bedroom is also filled with natural light and has its own walk in closet and full bathroom with walk in shower. The hallway hosts a convenient laundry area with a stackable washer and dryer, and the powder room on the main floor features a pedestal sink and designer light fixture. This townhomes location offers unmatched convenience. Positioned just minutes from the Selmon Expressway, I 75, and I 4, youll have quick access to downtown Tampa, the Westshore Business District, and MacDill Air Force Base. Tampa International Airport is approximately 20 minutes away, making travel easy and stress free. Tampa General Hospital is just 15 minutes from the property, while AdventHealth Tampa is about a 20 minute drive, providing excellent healthcare access nearby. Enjoy vibrant entertainment and dining in historic Ybor City, Channelside, and Water Street. Brandon Town Center is nearby for everyday shopping, and weekend plans are easy with destinations like Amalie Arena, the Tampa Museum of Art, and the Straz Center just a short drive away. For beach lovers and travelers, Clearwater Beach and St. Pete Beach are both within 4045 minutes. The Orlando and Disney area is just over an hour away, perfect for spontaneous getaways or weekend fun. This location also offers quick access to Amazon fulfillment centers, the Port of Tampa, and major corporate hubs, making it ideal for professionals across multiple industries. Whether you're a first time homebuyer, a working professional seeking a low maintenance lifestyle, or someone looking for a stylish home with room to grow, 918 Sombra Street offers the perfect blend of comfort, style, and location. Schedule your private showing today and discover why this home is a standout in the heart of Tampa Bay.
Property Location and Similar Properties
Payment Calculator
- Principal & Interest -
- Property Tax $
- Home Insurance $
- HOA Fees $
- Monthly -
For a Fast & FREE Mortgage Pre-Approval Apply Now
Apply Now
 Apply Now
Apply Now- MLS#: TB8390487 ( Residential )
- Street Address: 918 Sombra Street
- Viewed: 83
- Price: $214,900
- Price sqft: $112
- Waterfront: No
- Year Built: 2008
- Bldg sqft: 1920
- Bedrooms: 2
- Total Baths: 3
- Full Baths: 2
- 1/2 Baths: 1
- Garage / Parking Spaces: 2
- Days On Market: 166
- Additional Information
- Geolocation: 27.9408 / -82.3347
- County: HILLSBOROUGH
- City: TAMPA
- Zipcode: 33619
- Subdivision: Mission Villagephase One
- Elementary School: Frost Elementary School
- Middle School: Giunta Middle HB
- High School: Spoto High HB
- Provided by: ENGEL & VOLKERS TAMPA DOWNTOWN
- Contact: Virginia Torres Bond
- 813-863-1986

- DMCA Notice
Features
Building and Construction
- Covered Spaces: 0.00
- Exterior Features: Balcony, Sidewalk
- Flooring: Carpet, Tile, Wood
- Living Area: 1300.00
- Roof: Tile
Land Information
- Lot Features: In County, Sidewalk
School Information
- High School: Spoto High-HB
- Middle School: Giunta Middle-HB
- School Elementary: Frost Elementary School
Garage and Parking
- Garage Spaces: 2.00
- Open Parking Spaces: 0.00
- Parking Features: Garage Door Opener, Garage Faces Rear
Eco-Communities
- Water Source: Public
Utilities
- Carport Spaces: 0.00
- Cooling: Central Air
- Heating: Central, Electric
- Pets Allowed: Yes
- Sewer: Public Sewer
- Utilities: BB/HS Internet Available, Cable Connected, Electricity Connected, Public, Sewer Connected, Water Connected
Finance and Tax Information
- Home Owners Association Fee Includes: Pool
- Home Owners Association Fee: 668.00
- Insurance Expense: 0.00
- Net Operating Income: 0.00
- Other Expense: 0.00
- Tax Year: 2024
Other Features
- Appliances: Dishwasher, Microwave, Range, Refrigerator
- Association Name: Inframark Community Management
- Association Phone: 813-991-1116
- Country: US
- Furnished: Unfurnished
- Interior Features: Ceiling Fans(s), Crown Molding, Eat-in Kitchen, Kitchen/Family Room Combo, PrimaryBedroom Upstairs, Solid Surface Counters, Thermostat
- Legal Description: MISSION VILLAGE-PHASE ONE LOT 5 BLOCK 1
- Levels: Three Or More
- Area Major: 33619 - Tampa / Palm River / Progress Village
- Occupant Type: Owner
- Parcel Number: U-20-29-20-97N-000001-00005.0
- View: Trees/Woods
- Views: 83
- Zoning Code: PD
Nearby Subdivisions
Similar Properties
Contact Info
- The Real Estate Professional You Deserve
- Mobile: 904.248.9848
- phoenixwade@gmail.com
