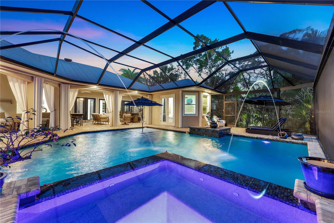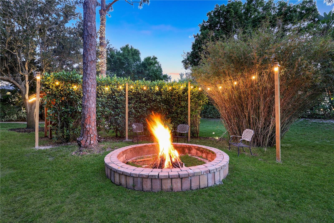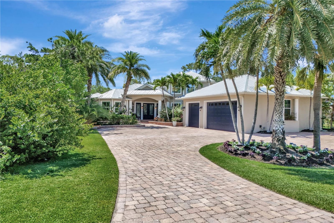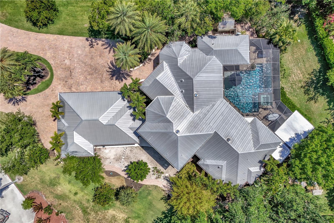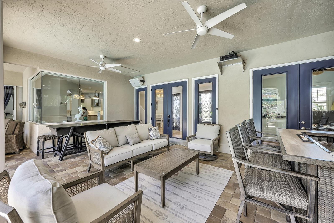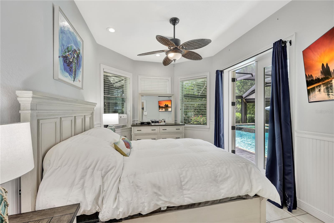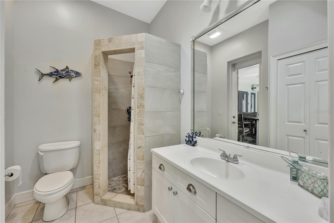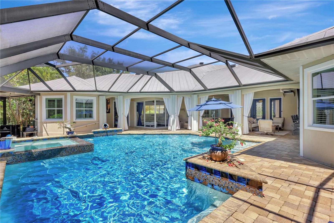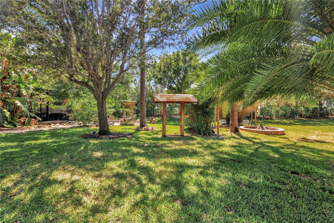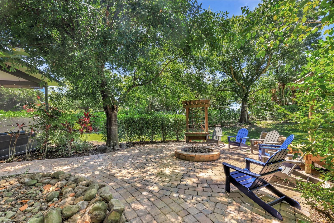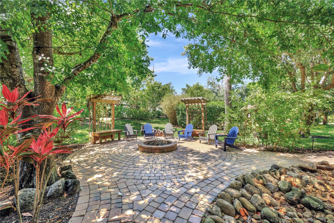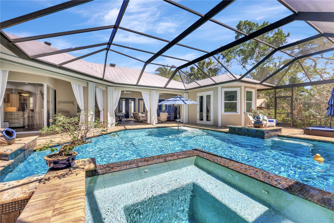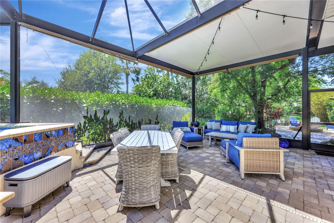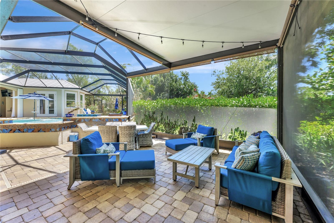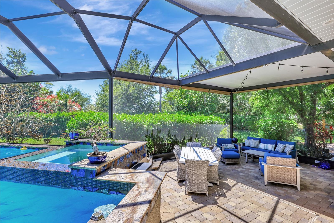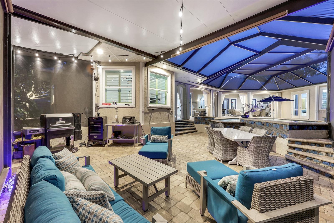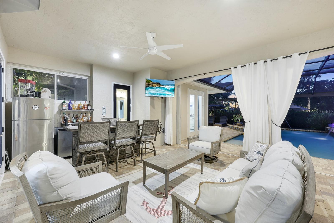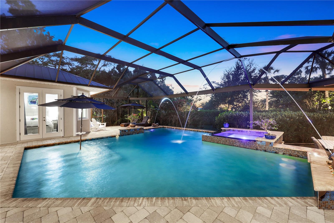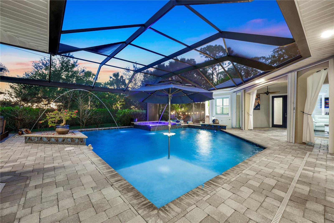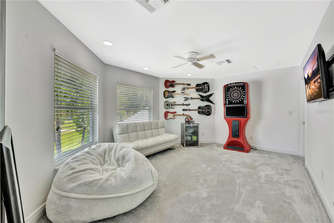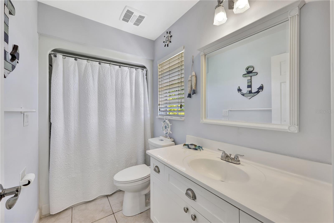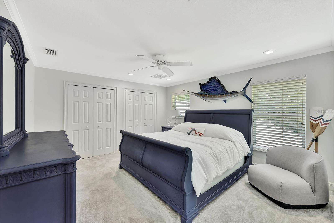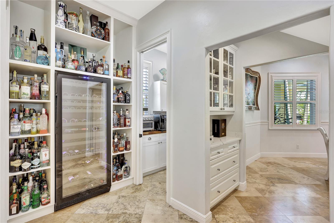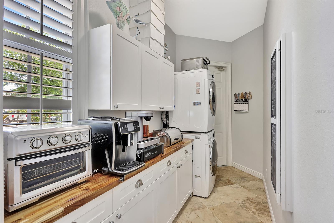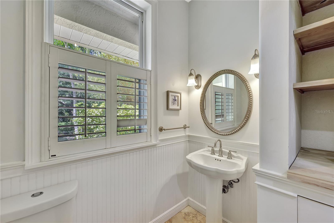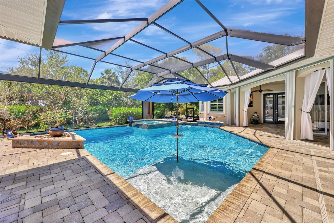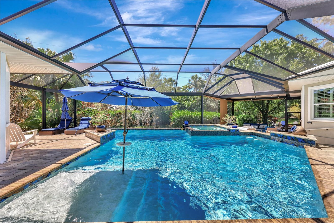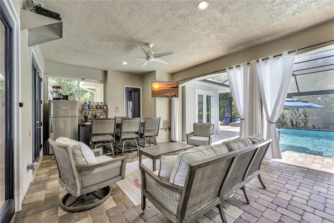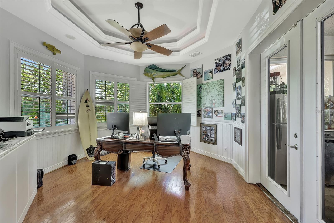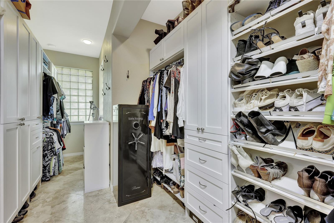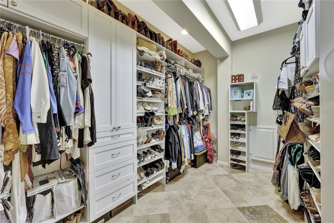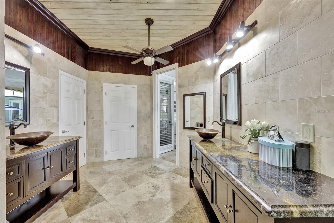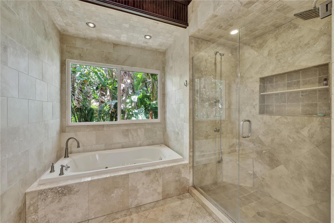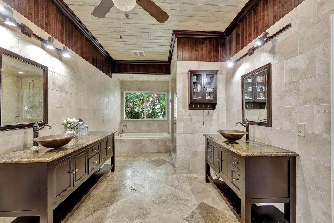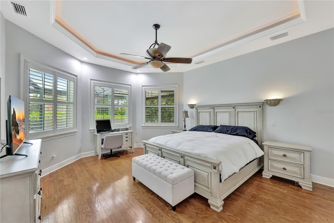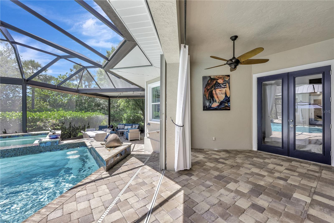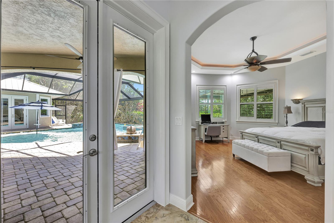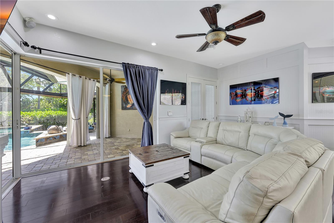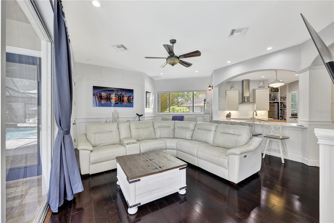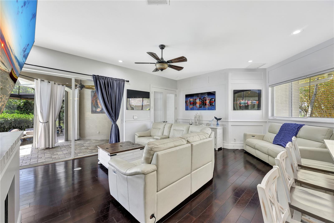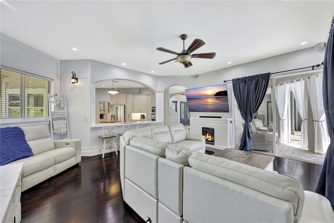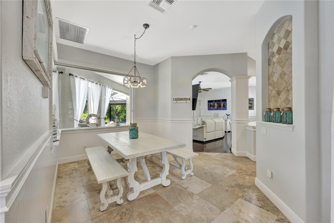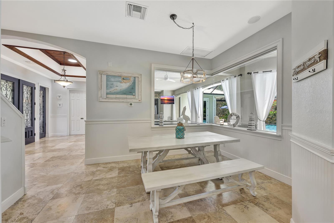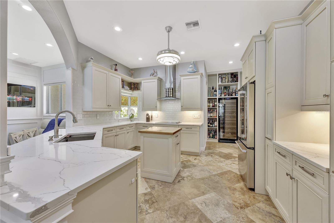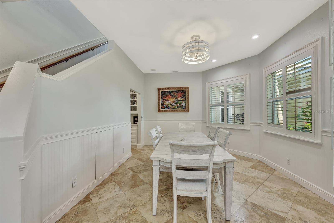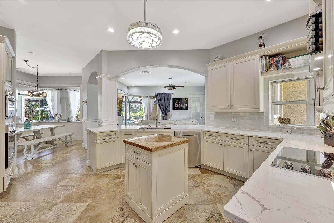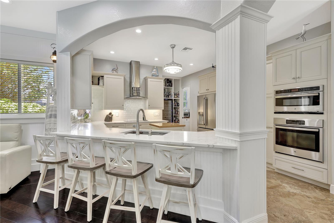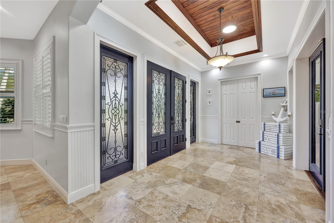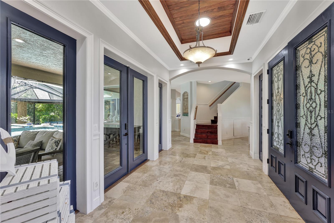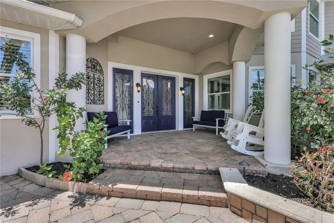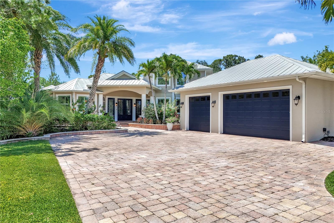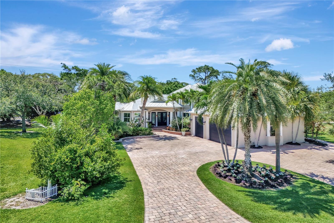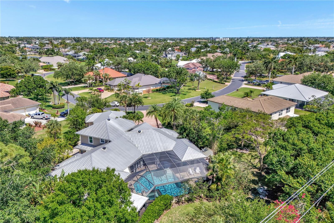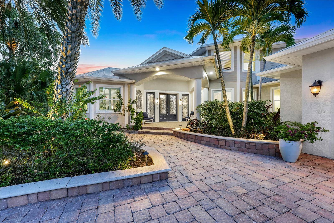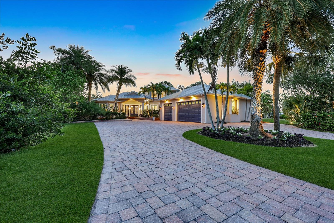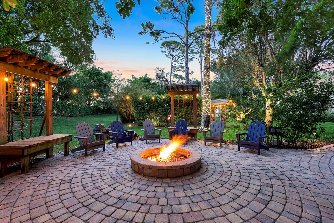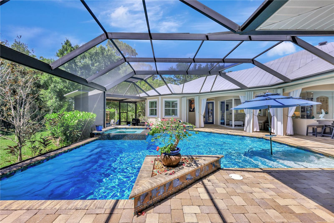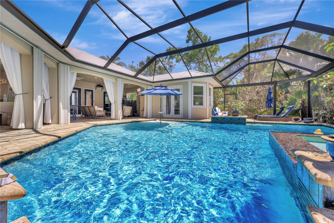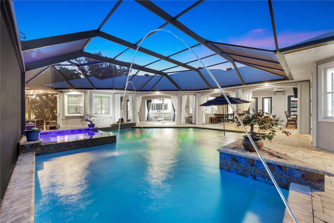PRICED AT ONLY: $1,200,000
Address: 1817 Piccadilly Circle, CAPE CORAL, FL 33991
Description
Welcome to your custom built estate home in the gated community of Trafalgar Woods. This luxurious home offers over 3,300 sq ft of living space, featuring 4 bedrooms + den, 3.5 bathrooms, including a separate 1 bed / 1 bath casitaperfect for visitors or multigenerational living. Step into the main living areas, where Zero/Corner Doors and pocket sliders blur the line between indoor and outdoor living, unveiling an expansive covered lanai and your own custom built heated pool and spa. Complete with LED lighting, water features, a swim up bar, and a sun deck, its a true entertainers dream. Beyond the pool, a park like backyard awaitslush with mature willow and oak trees, gardenia, and bougainvillea bushes, all enhanced by designer landscaping, fire pits, and elegant outdoor lighting for ambiance and privacy. Inside, enjoy an upgraded kitchen, stone and hardwood floors, tray ceilings, wainscoting, and a cozy fireplace. The primary suite boasts a huge custom walk in closet, coffee bar, and spa like ensuite. Additional highlights include a mudroom, pantry, greenhouse, pre wired speakers throughout, and pocket doors for seamless flow. The oversized garage features 10 insulated doors, Lifestyle screens, a built in electric bike lift, and custom cabinetry. Other updates include new Hardi Board siding, LowE Hurricane insulated windows, custom cabinets, tankless water heater, 2 A/C units, pool heater, and saltwater pool conversion. This one of a kind home combines elegance, comfort, and function in a setting that feels like your own private resort. A must see property with a rare backyard retreat. Schedule your private tour today!
Property Location and Similar Properties
Payment Calculator
- Principal & Interest -
- Property Tax $
- Home Insurance $
- HOA Fees $
- Monthly -
For a Fast & FREE Mortgage Pre-Approval Apply Now
Apply Now
 Apply Now
Apply Now- MLS#: TB8391362 ( Residential )
- Street Address: 1817 Piccadilly Circle
- Viewed: 32
- Price: $1,200,000
- Price sqft: $276
- Waterfront: No
- Year Built: 2001
- Bldg sqft: 4348
- Bedrooms: 4
- Total Baths: 4
- Full Baths: 3
- 1/2 Baths: 1
- Garage / Parking Spaces: 3
- Days On Market: 71
- Additional Information
- Geolocation: 26.6185 / -82.0148
- County: LEE
- City: CAPE CORAL
- Zipcode: 33991
- Subdivision: Trafalgar Woods
- Provided by: MILOFF AUBUCHON REALTY GROUP
- Contact: Jeffrey Miloff
- 239-542-1075

- DMCA Notice
Features
Building and Construction
- Covered Spaces: 0.00
- Exterior Features: French Doors, Garden, Hurricane Shutters, Lighting, Outdoor Kitchen
- Flooring: Tile
- Living Area: 3325.00
- Roof: Metal
Garage and Parking
- Garage Spaces: 3.00
- Open Parking Spaces: 0.00
Eco-Communities
- Pool Features: Heated, In Ground, Lighting, Salt Water, Screen Enclosure
- Water Source: Public
Utilities
- Carport Spaces: 0.00
- Cooling: Central Air
- Heating: Central
- Pets Allowed: Yes
- Sewer: Public Sewer
- Utilities: Electricity Connected, Water Connected
Finance and Tax Information
- Home Owners Association Fee: 400.00
- Insurance Expense: 0.00
- Net Operating Income: 0.00
- Other Expense: 0.00
- Tax Year: 2024
Other Features
- Appliances: Microwave, Refrigerator, Wine Refrigerator
- Association Name: Trafalgar Woods
- Country: US
- Interior Features: Built-in Features, High Ceilings, Primary Bedroom Main Floor, Solid Surface Counters
- Legal Description: TRAFALGAR WOODS BLK 6607 PB 52 PG 67 LOT 4
- Levels: Two
- Area Major: 33991 - Cape Coral
- Occupant Type: Owner
- Parcel Number: 28-44-23-C2-00100.0040
- Views: 32
- Zoning Code: RD-D
Nearby Subdivisions
Anguilla
Ashbury
Bellingham
Belvedere Condominiums
Blackburn
Blue Water
Cape Coral
Cape Royal
Cape Royal Golf Club
Captains Pointe Condo
Clairfont
Country Club Place Condo
Eagle Side Condo
Emerald Cove
Fairmont
Greendale
Heatherwood Lakes
Hopefield
Lake Edge Estates Condo
Lee County Industrial Park
Mandalay
Maraval
Metes And Bounds
Niblick Pines Condo
Not Applicable
Palmetto Pine Estates
Palmetto Pines Country Club
Par Side Condominium
Royal Hawaiian Club
Royal Tee Country Club Estates
Sandoval
Sandoval 111 Ph 02
Sandoval Ph 3b
Somerville
Stonyhill
Sunvale
Sutherland
Trafalgar Woods
Verdmont
Whispering Pines
Whispering Pines Condo
Windwood
Woodlands Of Cape Coral
Similar Properties
Contact Info
- The Real Estate Professional You Deserve
- Mobile: 904.248.9848
- phoenixwade@gmail.com
