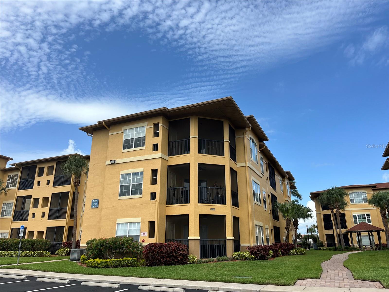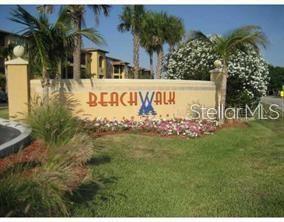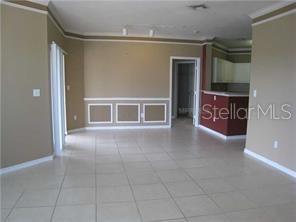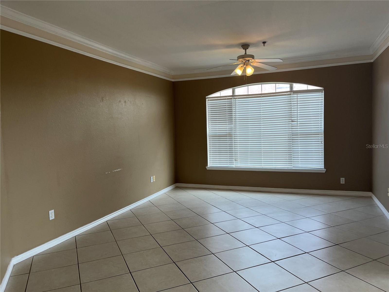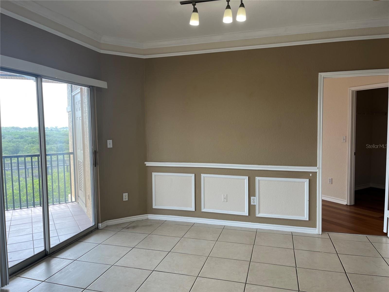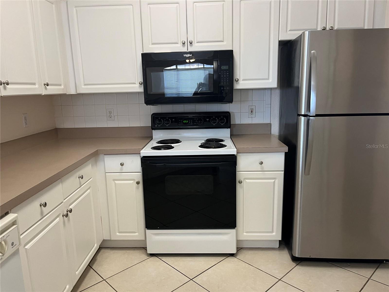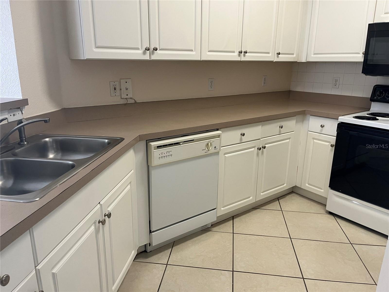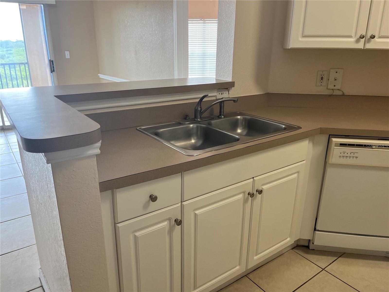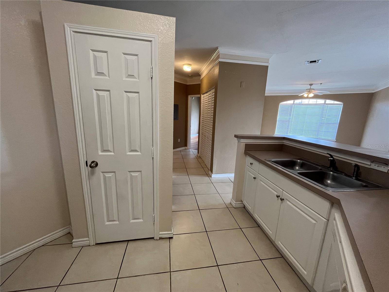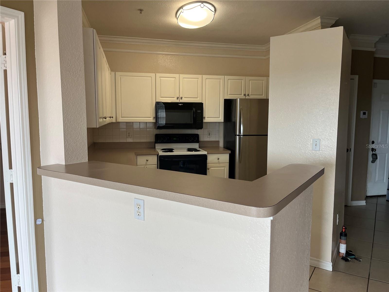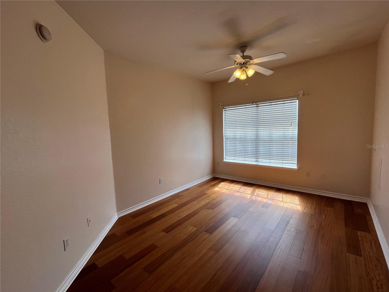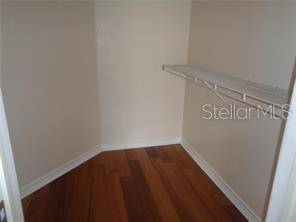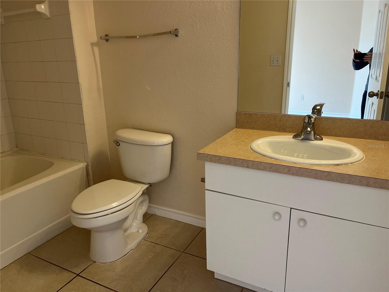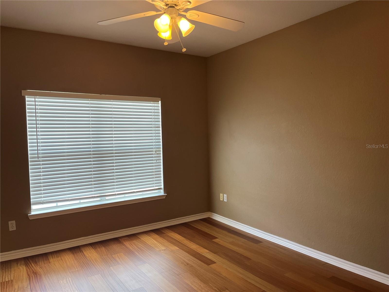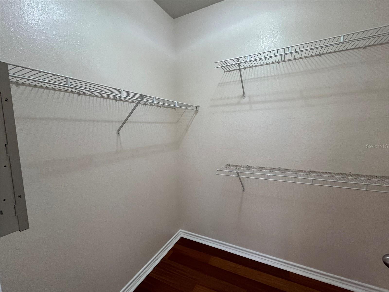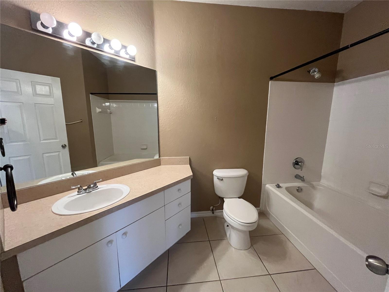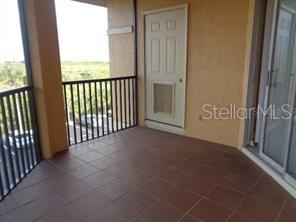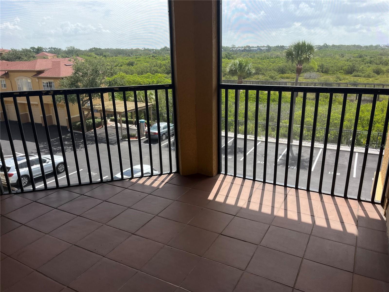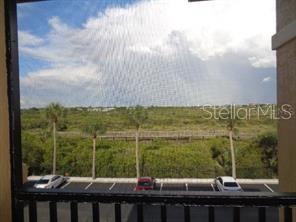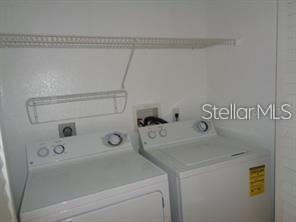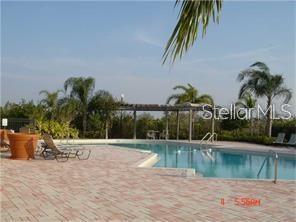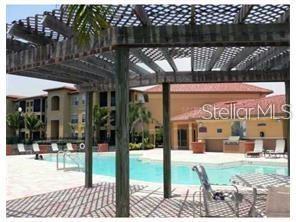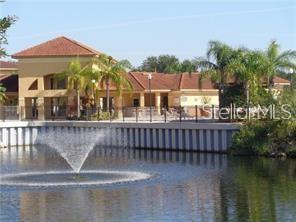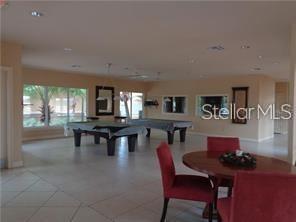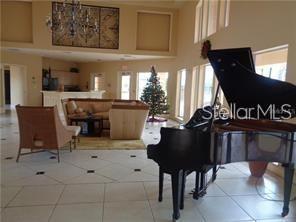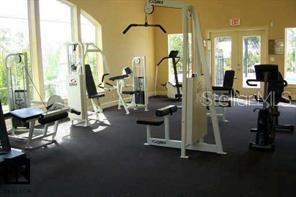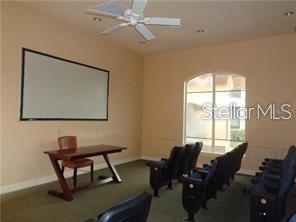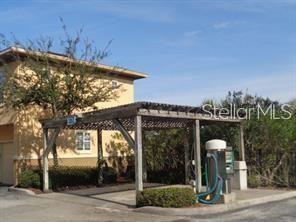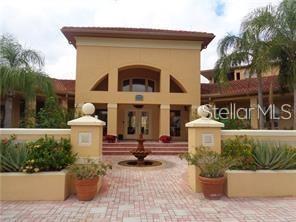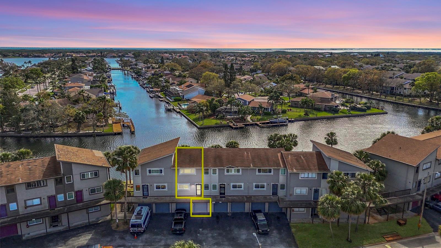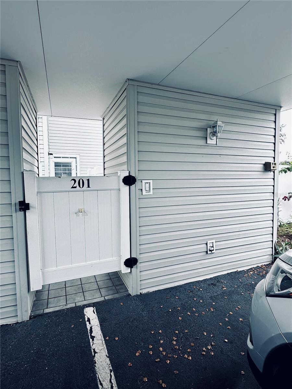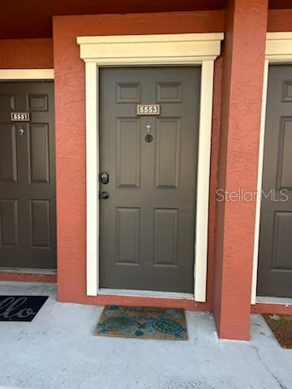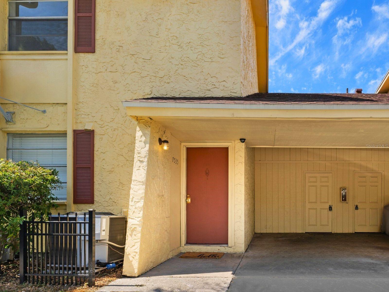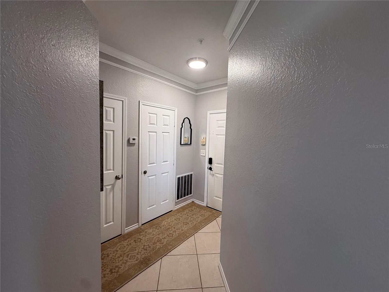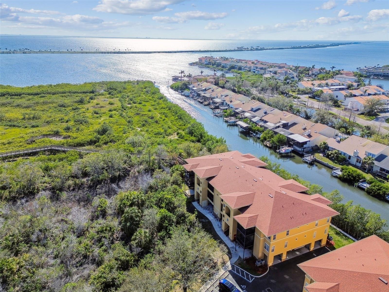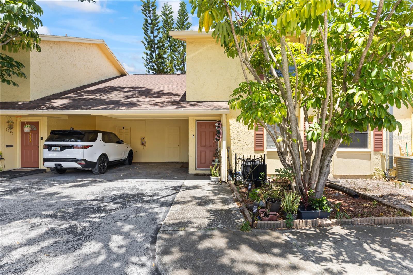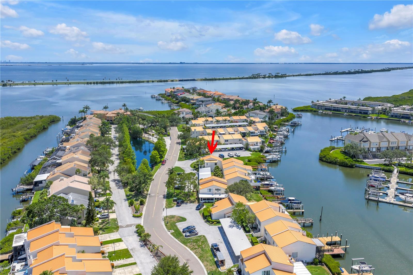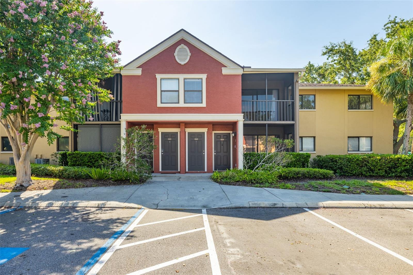PRICED AT ONLY: $242,000
Address: 4305 Bayside Village Drive 301, TAMPA, FL 33615
Description
Enjoy life in this resort style gated waterfront complex with canal access, gym, clubhouse, pool, theatre room, business center, car wash, and boardwalk. This top floor condo has a screen room with nice view and tile floor. Features an open floor plan with split bedrooms, each with a bath and walk in closet. Dining room has wainscoting, crown molding, and sliders to the screen room. Living room has a ceiling fan and crown molding. Tile floors in living areas and baths. Wood floors in bedrooms. Assigned parking space and guest parking. Convenient location just 10 minutes to TIA and Westshore, 5 minutes to I 275 and Veteran's Xway. 5 minutes to parks, restuarants, shopping, schools including Berkeley Prep, doctors, and services.
Property Location and Similar Properties
Payment Calculator
- Principal & Interest -
- Property Tax $
- Home Insurance $
- HOA Fees $
- Monthly -
For a Fast & FREE Mortgage Pre-Approval Apply Now
Apply Now
 Apply Now
Apply Now- MLS#: TB8394083 ( Residential )
- Street Address: 4305 Bayside Village Drive 301
- Viewed: 35
- Price: $242,000
- Price sqft: $188
- Waterfront: No
- Year Built: 2000
- Bldg sqft: 1287
- Bedrooms: 2
- Total Baths: 2
- Full Baths: 2
- Days On Market: 85
- Additional Information
- Geolocation: 27.9801 / -82.5769
- County: HILLSBOROUGH
- City: TAMPA
- Zipcode: 33615
- Subdivision: Beachwalk Condo
- Building: Beachwalk Condo
- Elementary School: Bay Crest HB
- High School: Alonso HB
- Provided by: COLDWELL BANKER REALTY
- Contact: Celia Petters, PA
- 813-286-6563

- DMCA Notice
Features
Building and Construction
- Covered Spaces: 0.00
- Exterior Features: Sidewalk, Sliding Doors
- Flooring: Ceramic Tile, Laminate
- Living Area: 1153.00
- Roof: Shingle
Property Information
- Property Condition: Completed
Land Information
- Lot Features: In County, Paved, Private
School Information
- High School: Alonso-HB
- School Elementary: Bay Crest-HB
Garage and Parking
- Garage Spaces: 0.00
- Open Parking Spaces: 0.00
- Parking Features: Assigned, Guest, Open, Reserved
Eco-Communities
- Water Source: Public
Utilities
- Carport Spaces: 0.00
- Cooling: Central Air
- Heating: Central, Electric, Exhaust Fan
- Pets Allowed: Breed Restrictions, Yes
- Sewer: Public Sewer
- Utilities: BB/HS Internet Available, Cable Available, Electricity Connected, Fiber Optics, Fire Hydrant, Phone Available, Public, Sewer Connected, Underground Utilities, Water Connected
Amenities
- Association Amenities: Clubhouse, Elevator(s), Fitness Center, Gated, Maintenance, Pool, Recreation Facilities, Security
Finance and Tax Information
- Home Owners Association Fee Includes: Common Area Taxes, Pool, Insurance, Maintenance Structure, Maintenance Grounds, Management, Private Road, Recreational Facilities, Security
- Home Owners Association Fee: 0.00
- Insurance Expense: 0.00
- Net Operating Income: 0.00
- Other Expense: 0.00
- Tax Year: 2024
Other Features
- Appliances: Dishwasher, Disposal, Dryer, Electric Water Heater, Exhaust Fan, Microwave, Range, Range Hood, Refrigerator, Washer
- Association Name: Inframark - Misty Gordon
- Association Phone: 813-884-7755
- Country: US
- Furnished: Unfurnished
- Interior Features: Ceiling Fans(s), Chair Rail, Crown Molding, L Dining, Open Floorplan, Primary Bedroom Main Floor, Split Bedroom, Walk-In Closet(s)
- Legal Description: BEACHWALK CONDOMINIUM UNIT 05-301 BLDG 4 AND AN UNDIV INT IN COMMON ELEM
- Levels: One
- Area Major: 33615 - Tampa / Town and Country
- Occupant Type: Vacant
- Parcel Number: U-11-29-17-82W-000004-05301.0
- Possession: Close Of Escrow
- Unit Number: 301
- Views: 35
- Zoning Code: PD
Nearby Subdivisions
Similar Properties
Contact Info
- The Real Estate Professional You Deserve
- Mobile: 904.248.9848
- phoenixwade@gmail.com
