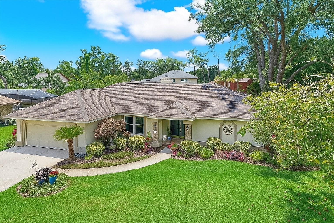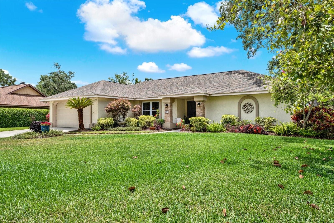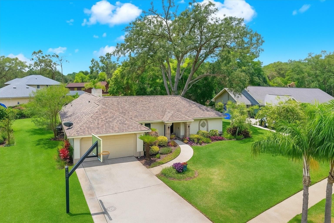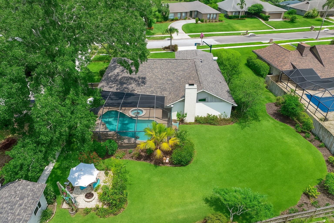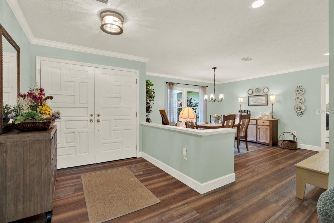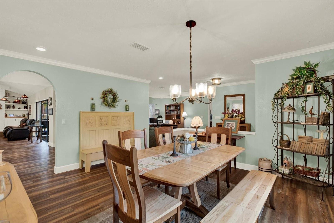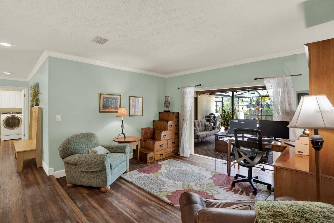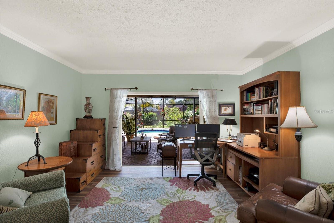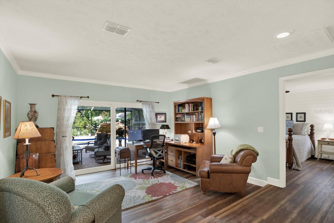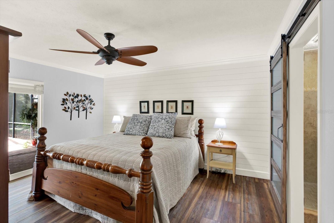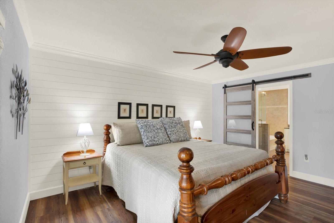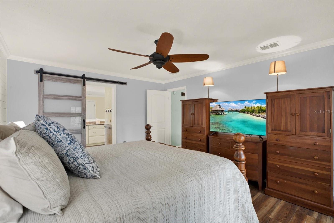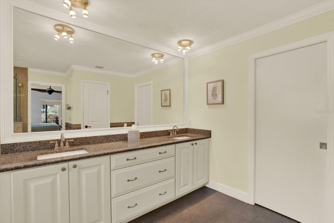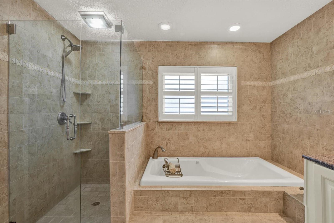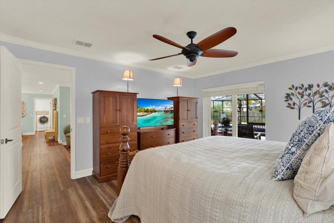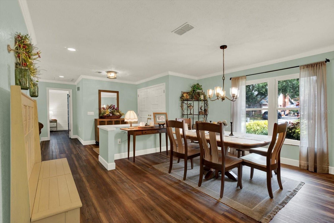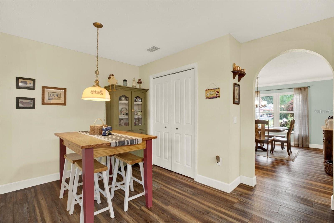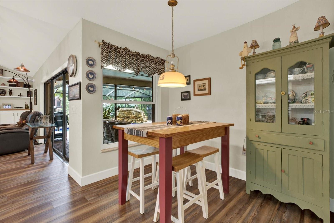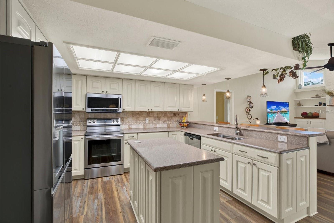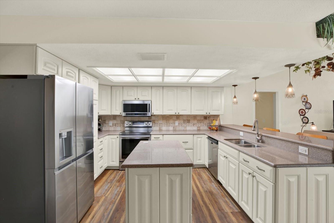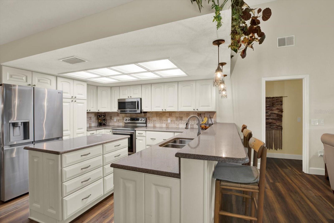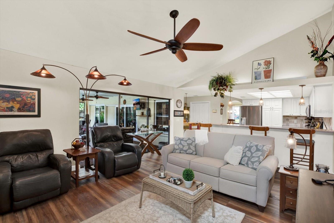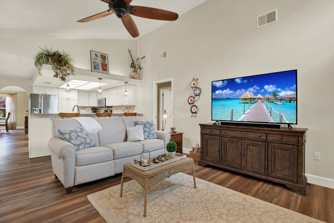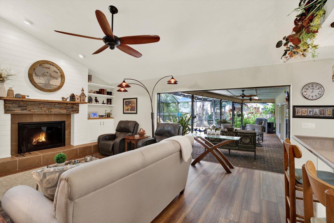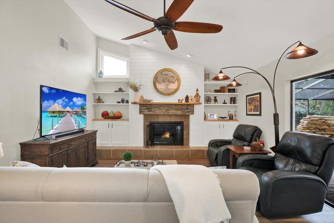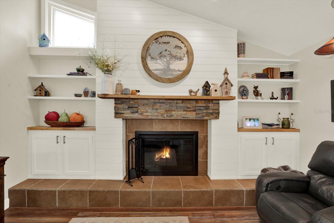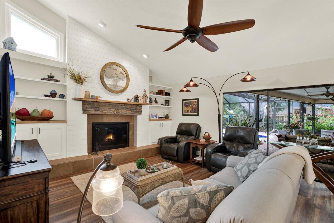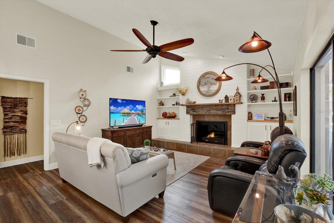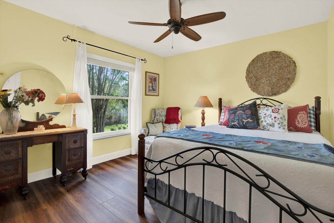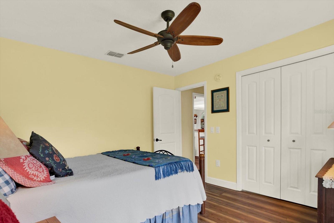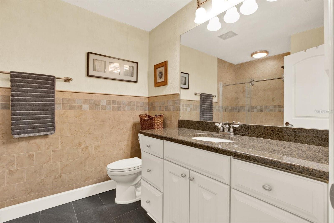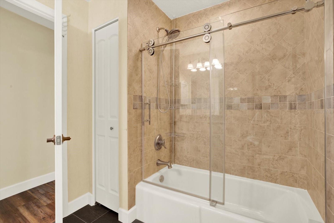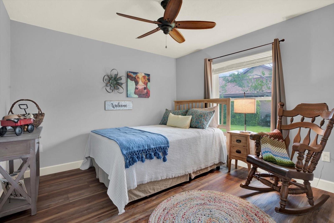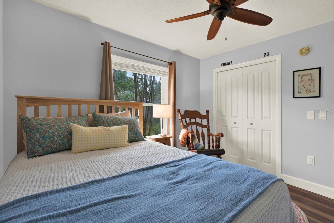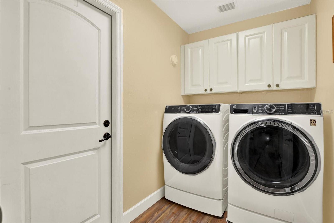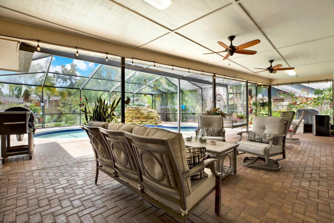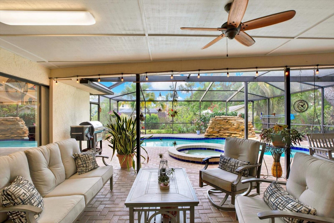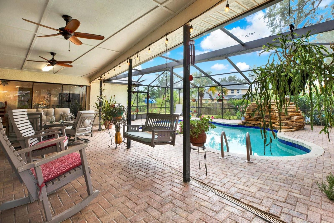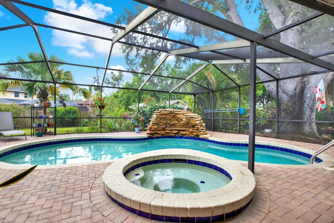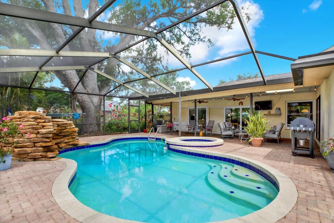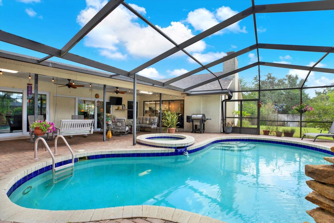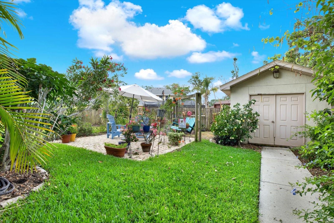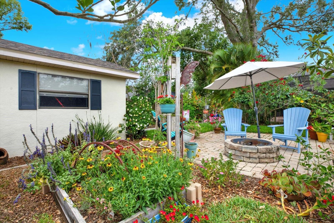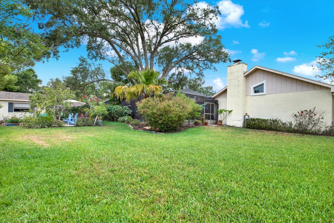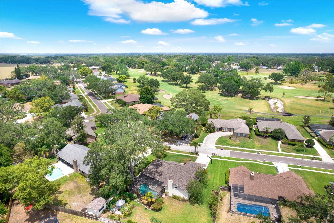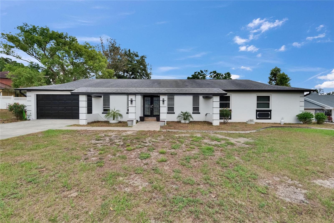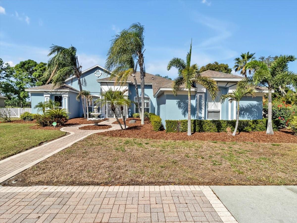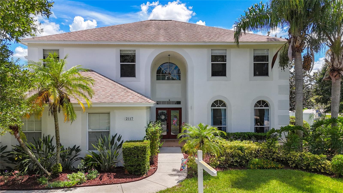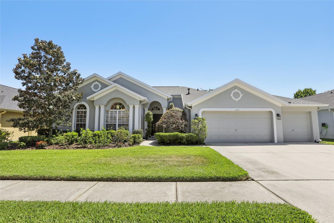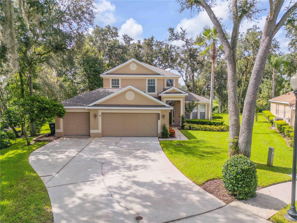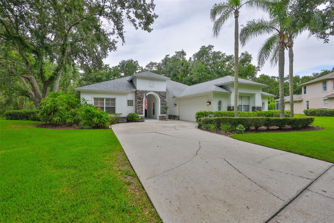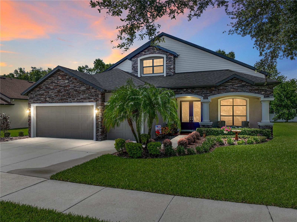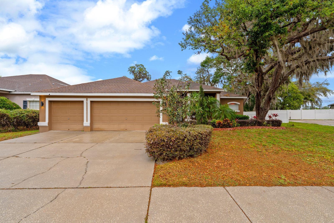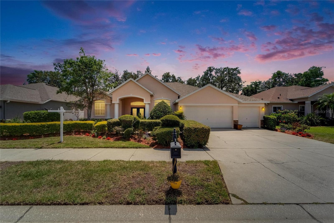PRICED AT ONLY: $570,000
Address: 2806 Fairway View Drive, VALRICO, FL 33596
Description
$30,000 PRICE REDUCTION *You truly have to see this home in person to understand the seamless blend of indoor & outdoor living and fully appreciate the lifestyle it offers* Welcome to this beautifully updated home nestled in the prestigious Buckhorn Estates. Perfectly situated on a quiet dead end street, this home offers the rare combination of privacy and proximity to golf course living. From the moment you arrive, youll notice the meticulous curb appeal, complete with updated landscaping, a newer roof & windows, and an oversized sized lot. Step inside to find a seamless blend of modern luxury and timeless charm. Elegant features include crown molding, 6 inch baseboards, shiplap accent walls, barn door, fresh interior paint, luxury vinyl plank flooring, and a gas fireplace with a custom built mantle. The thoughtfully designed split floor plan includes a bright & airy primary suite featuring access to the patio, a shiplap accent wall, and a spa like ensuite bathroom with a walk in shower, soaking tub, dual vanities, and a spacious walk in closet. Two additional bedrooms and an updated guest bath are located on the opposite side of the home, providing space and privacy for family or visitors. The remodeled kitchen and living room are the heart of the homefeaturing new cabinets, stylish countertops, stainless steel appliances, designer backsplash, and bar seating. It opens effortlessly to the spacious living area, centered around a stunning shiplap fireplaceperfect for relaxing or entertaining. Enjoy Florida's indoor outdoor lifestyle with multiple full pocket sliding glass doors that open entirely to a large screened in patio and heated saltwater pool & spa featuring your own personal waterfall. Whether you're hosting guests or enjoying a quiet evening, this backyard oasiswith pavers, a cozy fire pit area, shed, and lush landscapingis your private retreat. Conveniently located just minutes from top rated schools, shopping, dining, and grocery storesthis home is as practical as it is beautiful. Dont miss your chance to own this exceptional propertyschedule your private showing today! Additional enhancements include a newer: roof, storm resistant windows & sliders, AC & air handler, screened patio, pool heater & cleaner, updated bathrooms, kitchen, living spaces, & more.
(Up to $4,000 towards Buyers closing cost/ rate buy down with preferred lender)
Property Location and Similar Properties
Payment Calculator
- Principal & Interest -
- Property Tax $
- Home Insurance $
- HOA Fees $
- Monthly -
For a Fast & FREE Mortgage Pre-Approval Apply Now
Apply Now
 Apply Now
Apply Now- MLS#: TB8394982 ( Residential )
- Street Address: 2806 Fairway View Drive
- Viewed: 34
- Price: $570,000
- Price sqft: $214
- Waterfront: No
- Year Built: 1986
- Bldg sqft: 2668
- Bedrooms: 3
- Total Baths: 2
- Full Baths: 2
- Garage / Parking Spaces: 2
- Days On Market: 74
- Additional Information
- Geolocation: 27.9048 / -82.2501
- County: HILLSBOROUGH
- City: VALRICO
- Zipcode: 33596
- Subdivision: Buckhorn Golf Estates Ph I
- Provided by: GREAT WESTERN REALTY
- Contact: Adam Sollazzo
- 813-833-8394

- DMCA Notice
Features
Building and Construction
- Covered Spaces: 0.00
- Exterior Features: Lighting, Private Mailbox, Sidewalk, Sliding Doors, Storage
- Flooring: Luxury Vinyl, Tile
- Living Area: 2050.00
- Other Structures: Shed(s)
- Roof: Shingle
Land Information
- Lot Features: Landscaped, Near Golf Course, Oversized Lot, Street Dead-End
Garage and Parking
- Garage Spaces: 2.00
- Open Parking Spaces: 0.00
Eco-Communities
- Pool Features: Heated, In Ground, Lighting, Screen Enclosure
- Water Source: Public
Utilities
- Carport Spaces: 0.00
- Cooling: Central Air
- Heating: Central
- Pets Allowed: Yes
- Sewer: Septic Tank
- Utilities: Cable Connected, Electricity Connected, Water Connected
Finance and Tax Information
- Home Owners Association Fee: 35.00
- Insurance Expense: 0.00
- Net Operating Income: 0.00
- Other Expense: 0.00
- Tax Year: 2024
Other Features
- Appliances: Dishwasher, Electric Water Heater, Microwave, Range, Refrigerator
- Association Name: Original Buckhorn Estates
- Country: US
- Interior Features: Built-in Features, Crown Molding, Eat-in Kitchen, High Ceilings, Kitchen/Family Room Combo, Open Floorplan, Primary Bedroom Main Floor, Solid Surface Counters, Solid Wood Cabinets, Split Bedroom, Thermostat, Walk-In Closet(s), Window Treatments
- Legal Description: BUCKHORN GOLF ESTATES PHASE I UNIT 3B LOT 12 BLK 7
- Levels: One
- Area Major: 33596 - Valrico
- Occupant Type: Owner
- Parcel Number: U-06-30-21-35R-000007-00012.0
- Views: 34
- Zoning Code: RSC-6
Nearby Subdivisions
Arbor Reserve Estates
Bloomingdale
Bloomingdale Oaks
Bloomingdale Sec A
Bloomingdale Sec Aa Gg Uni
Bloomingdale Sec B
Bloomingdale Sec Bb Ph
Bloomingdale Sec Bl 28
Bloomingdale Sec Dd Ph
Bloomingdale Sec Dd Ph 3 A
Bloomingdale Sec Ee Ph
Bloomingdale Sec Ff
Bloomingdale Sec J J
Bloomingdale Sec L
Bloomingdale Sec Ll
Bloomingdale Sec M
Bloomingdale Sec N
Bloomingdale Sec O
Bloomingdale Sec R
Bloomingdale Sec U V Ph
Bloomingdale Sec W
Buckhorn
Buckhorn First Add
Buckhorn Golf Club Estates Pha
Buckhorn Golf Estates Ph I
Buckhorn Preserve
Buckhorn Preserve Ph 2
Buckhorn Preserve Ph 3
Buckhorn Preserve Ph 4
Buckhorn Run
Buckhorn Springs Manor
Buckhorn Unit 1
Buckhorn Unit 2
Chickasaw Meadows
Crestwood Estates
Drakes Place
Emerald Creek
Fairway Building
Fairway Ridge
Harvest Field
Legacy Ridge
Lithia Ridge Ph I
Meadow Ridge Estates Un 2
Oakdale Riverview Estates Un 3
Oakdale Riverview Estates Un 4
Ranch Road Groves
River Crossing Estates Ph 1
River Hills Fairway One
River Hills Country Club
River Hills Country Club Parce
River Hills Country Club Ph
River Hills Country Club Ph 03
River Ridge Reserve
Shetland Ridge
Springdell Estates
Starling Ridge
Sugarloaf Ridge
The Estates
The Estates At Bloomingdale
Twin Lakes
Twin Lakes Parcels D1 D3 E
Twin Lakes Prcl E2
Twin Lakes Prcls A1 B1 C
Unplatted
Vivir
Wildwood Hollow
Similar Properties
Contact Info
- The Real Estate Professional You Deserve
- Mobile: 904.248.9848
- phoenixwade@gmail.com
