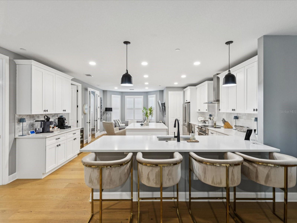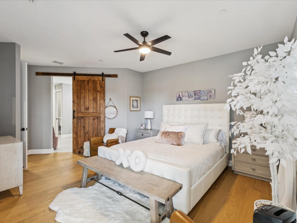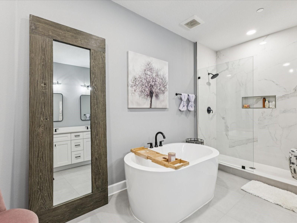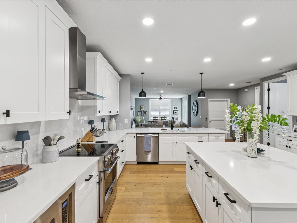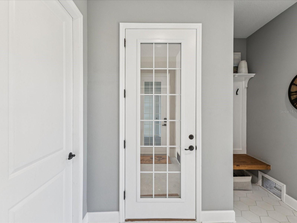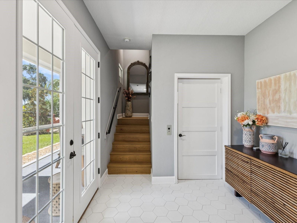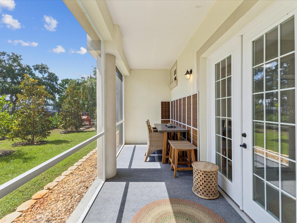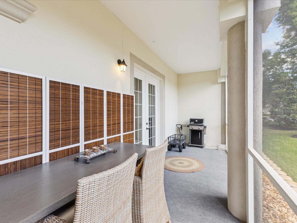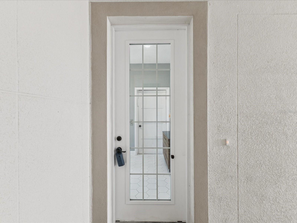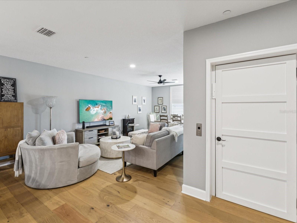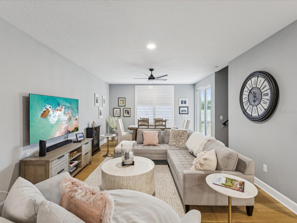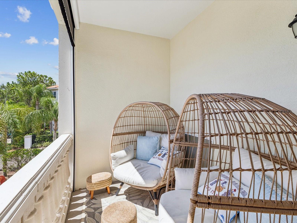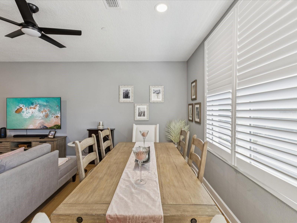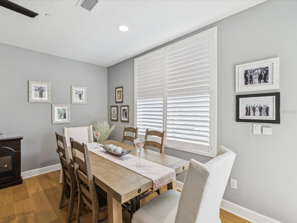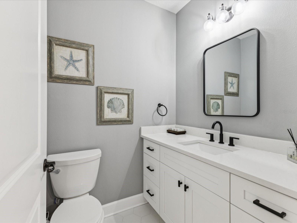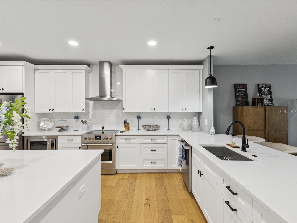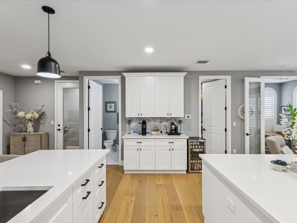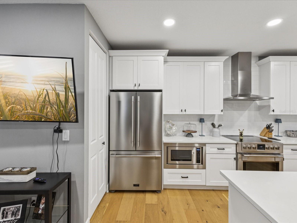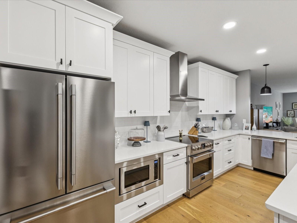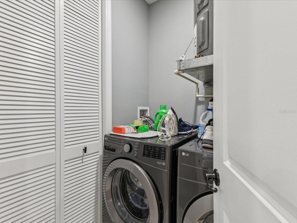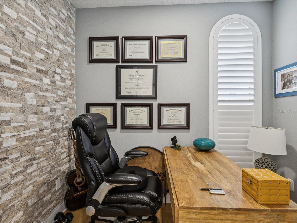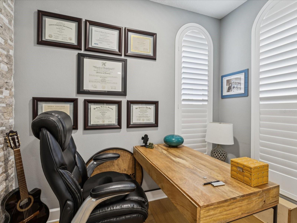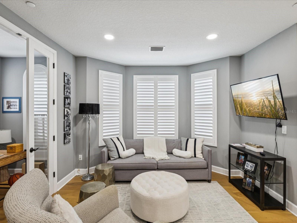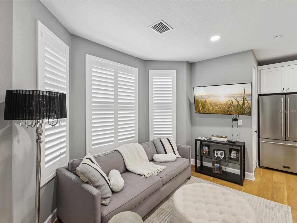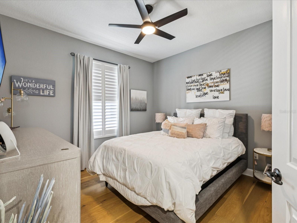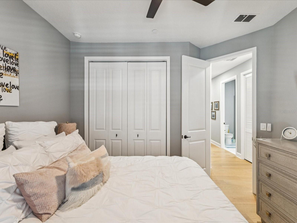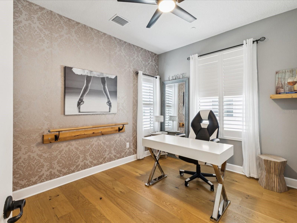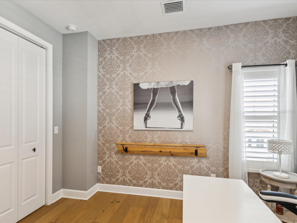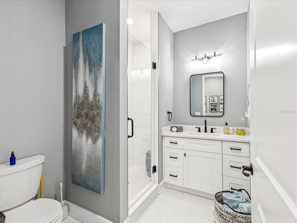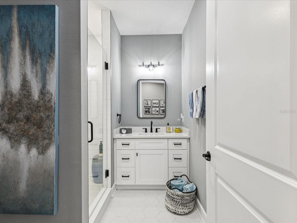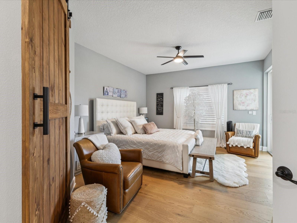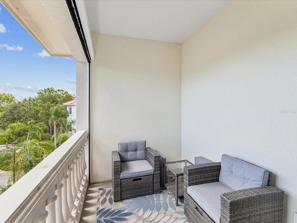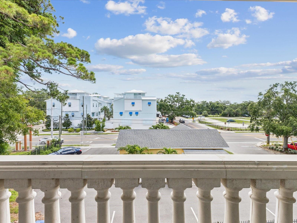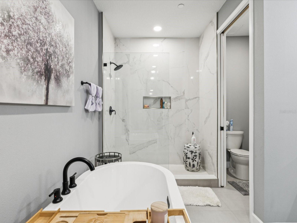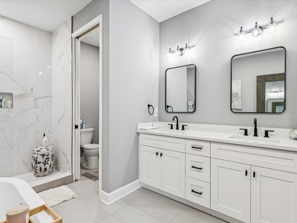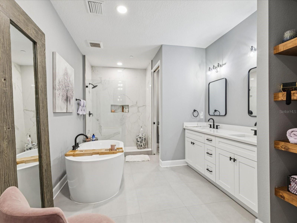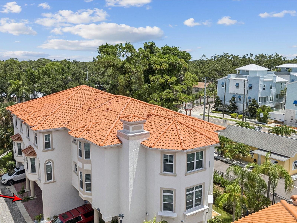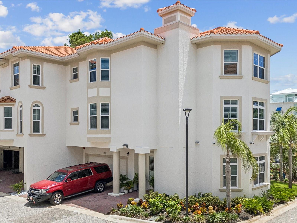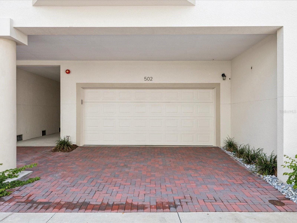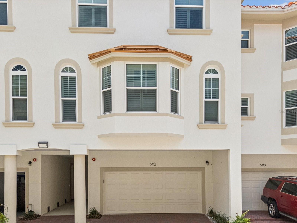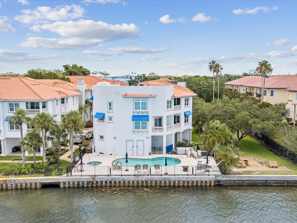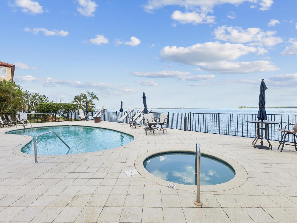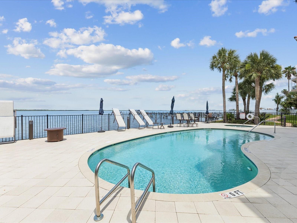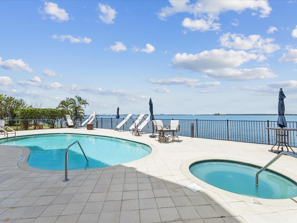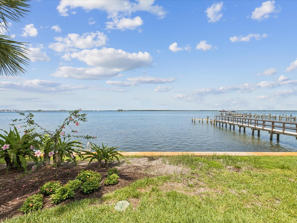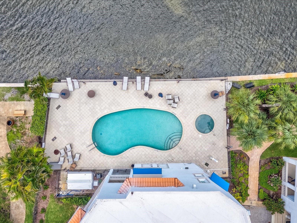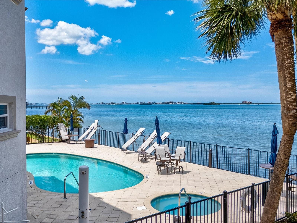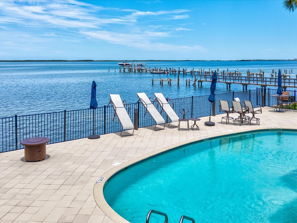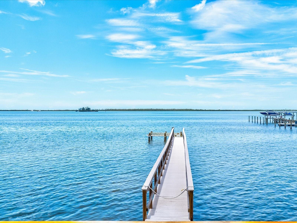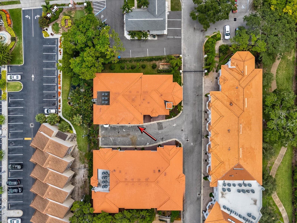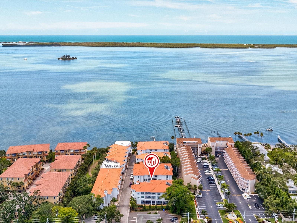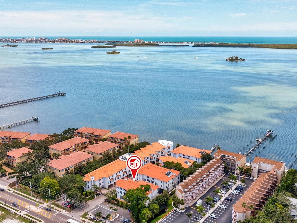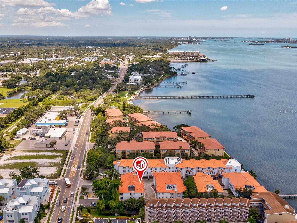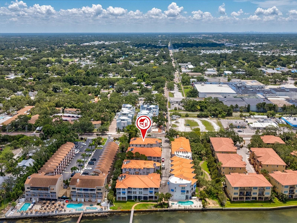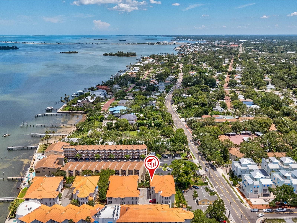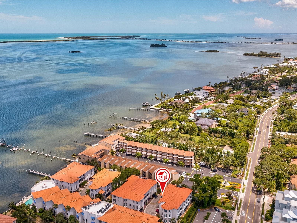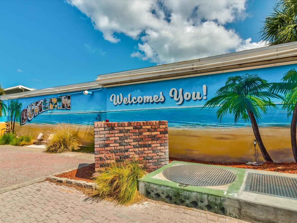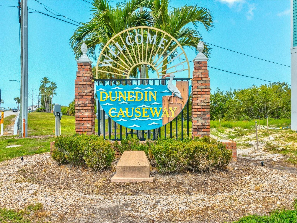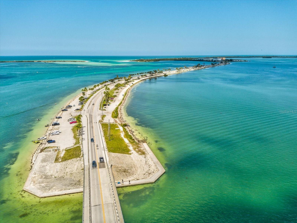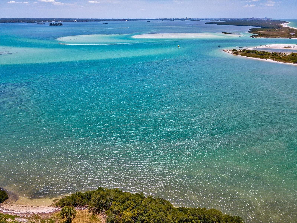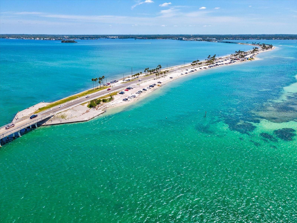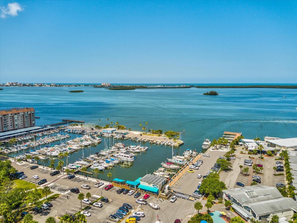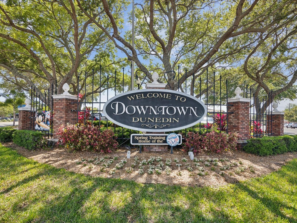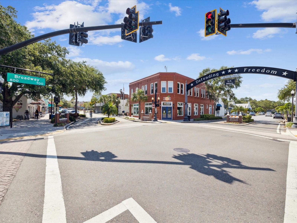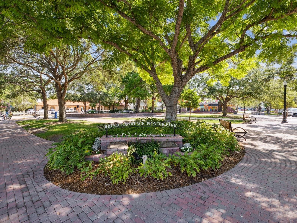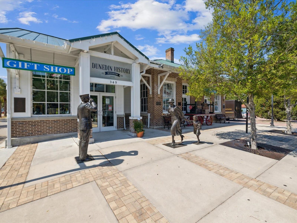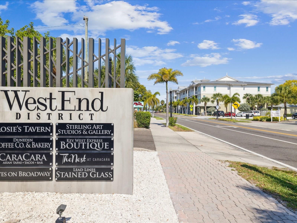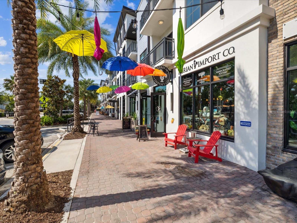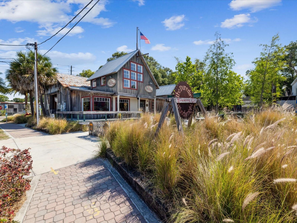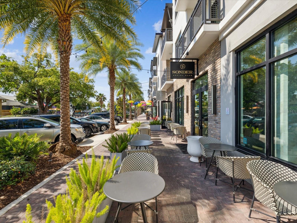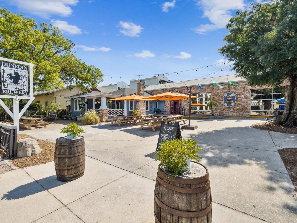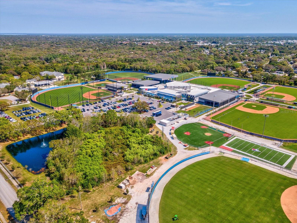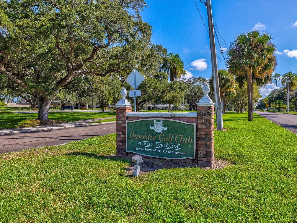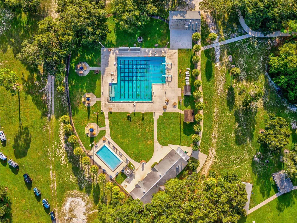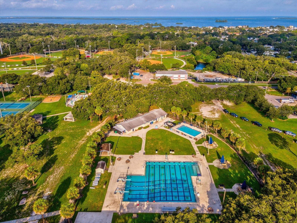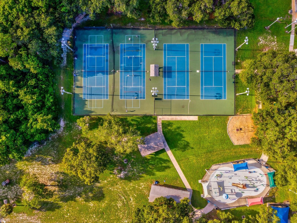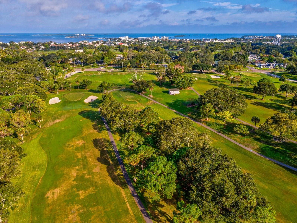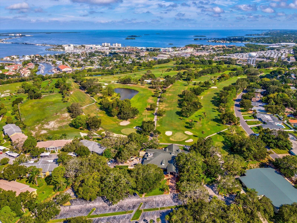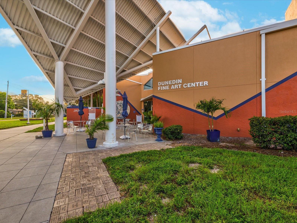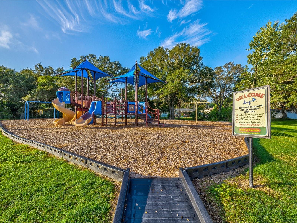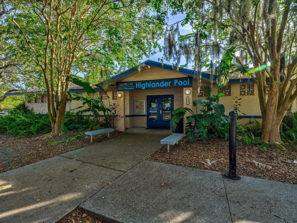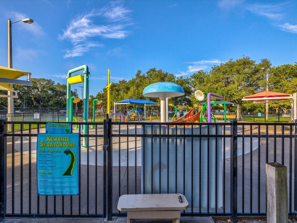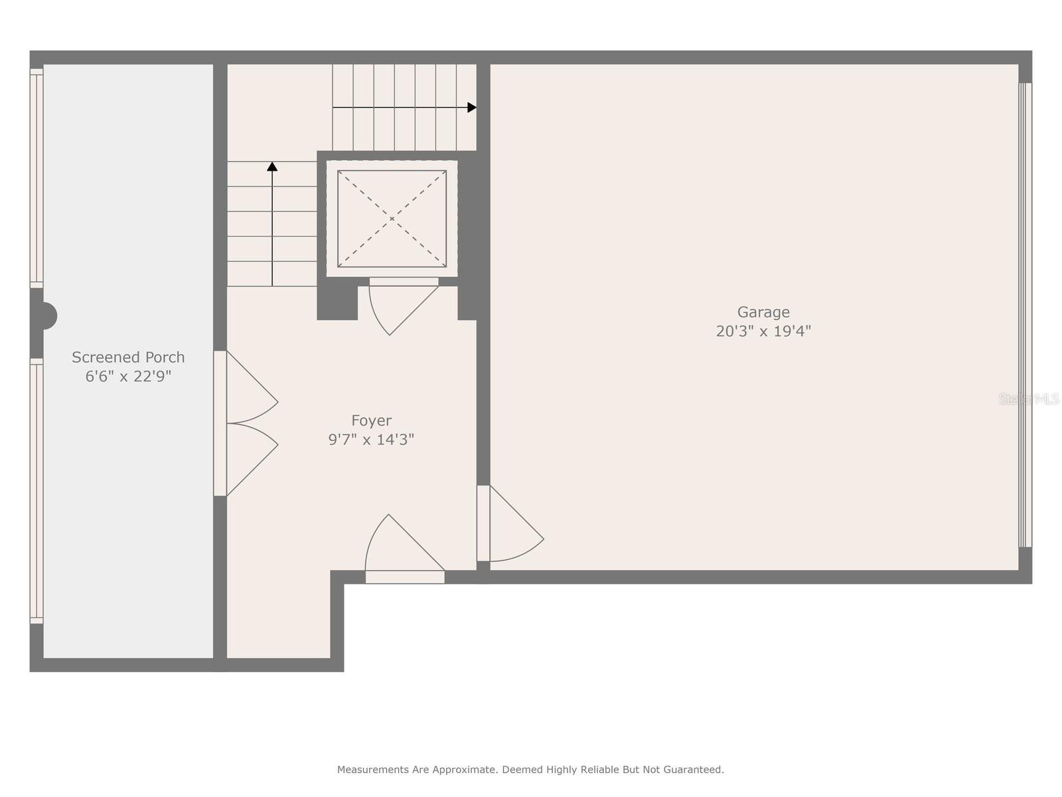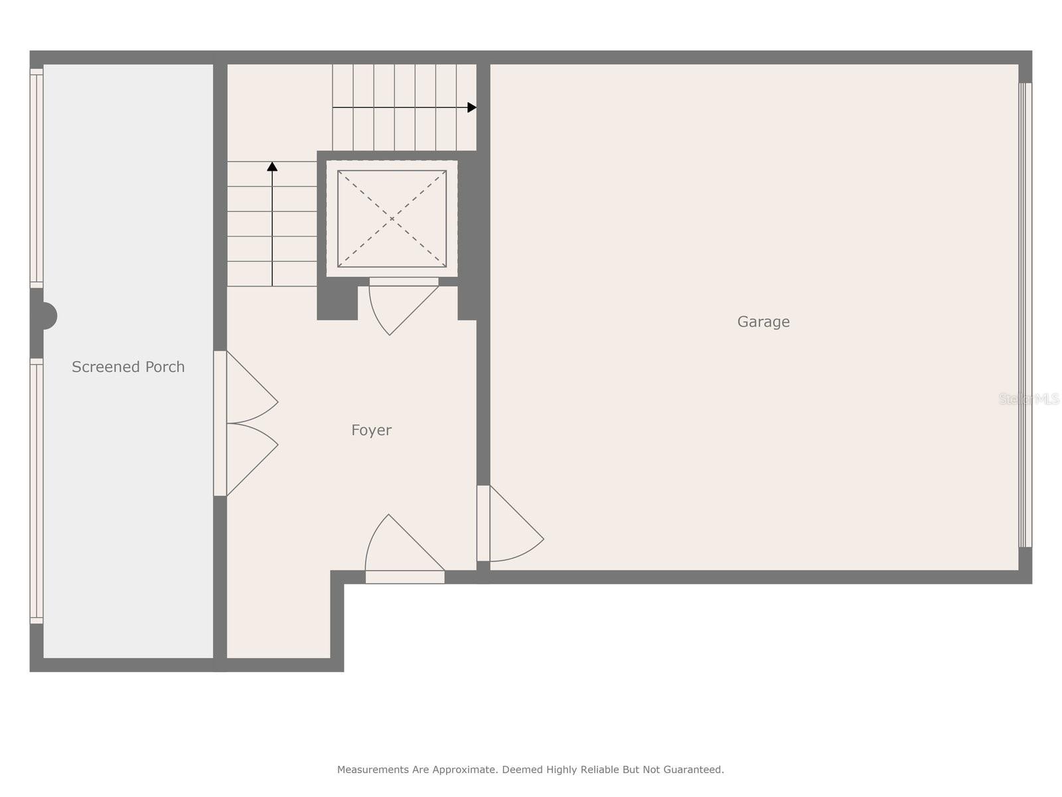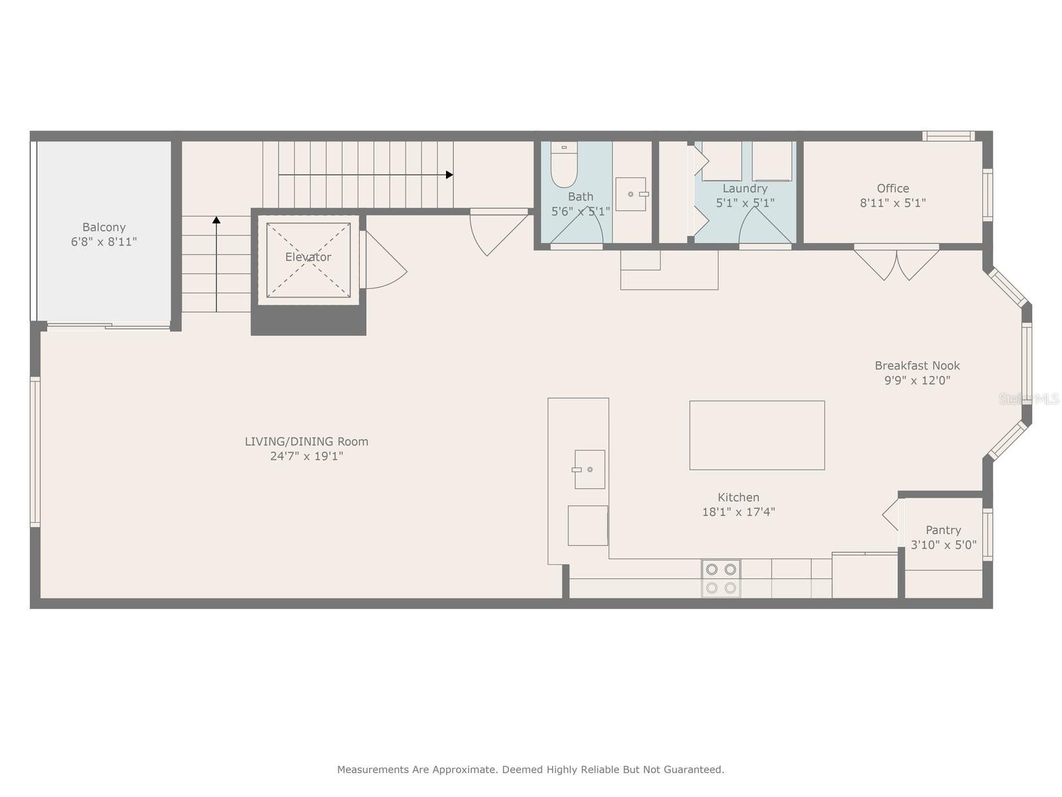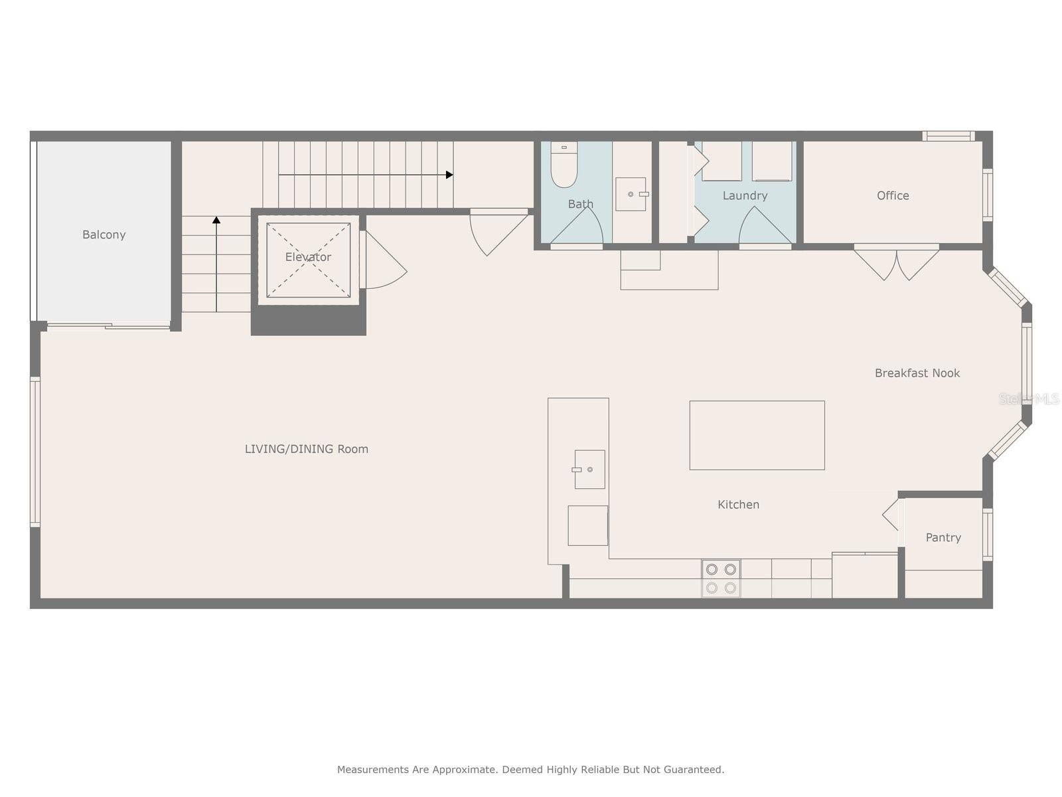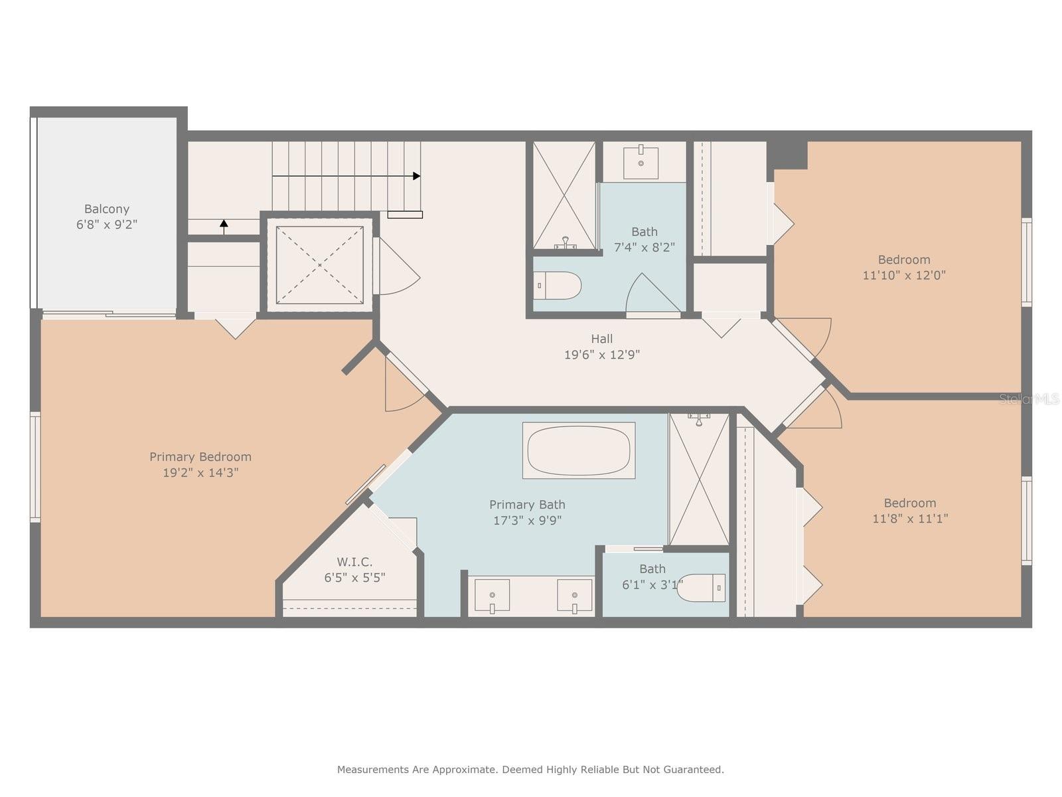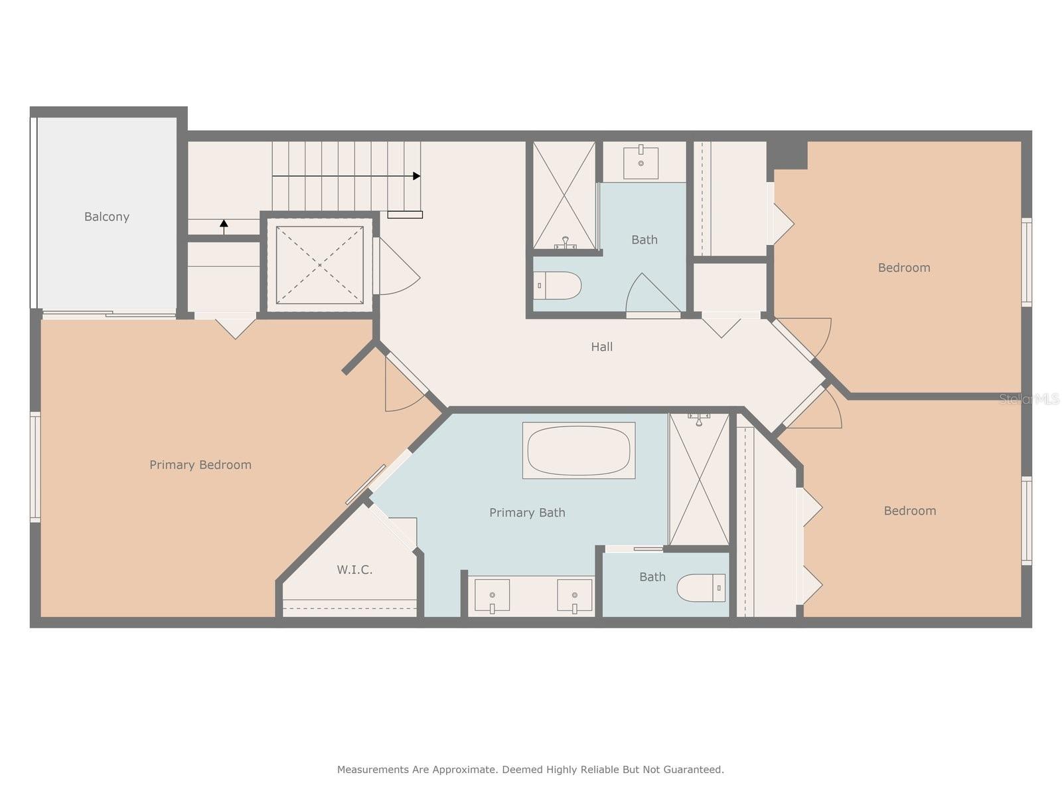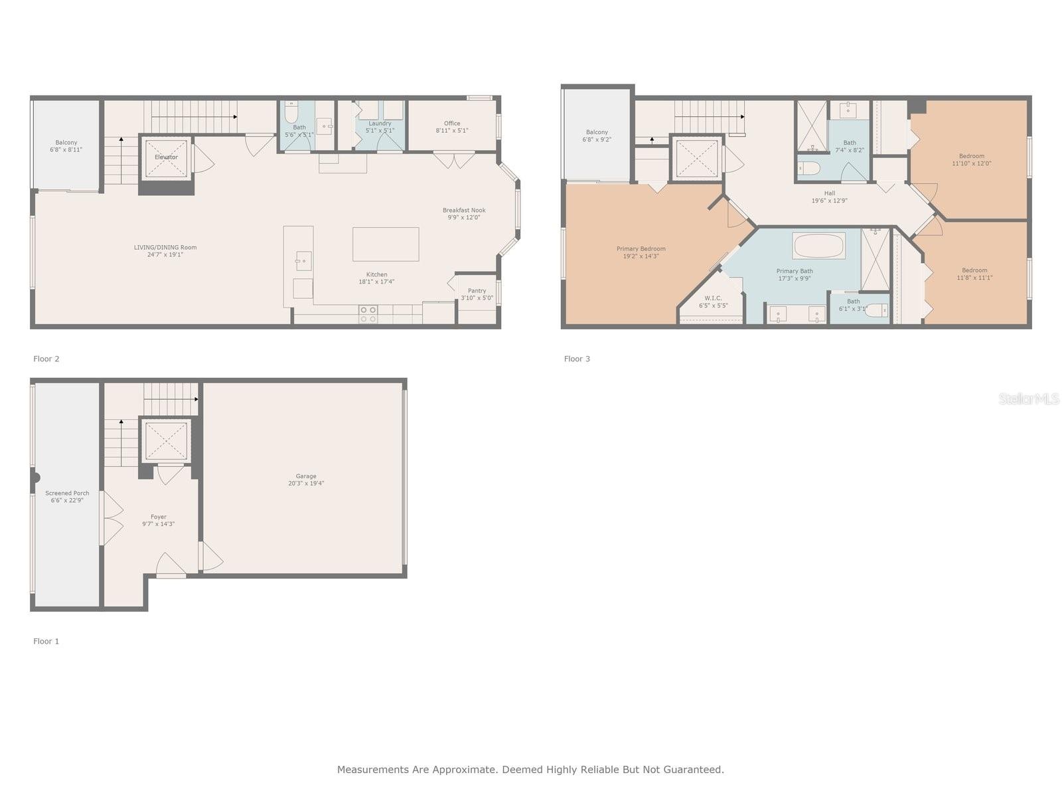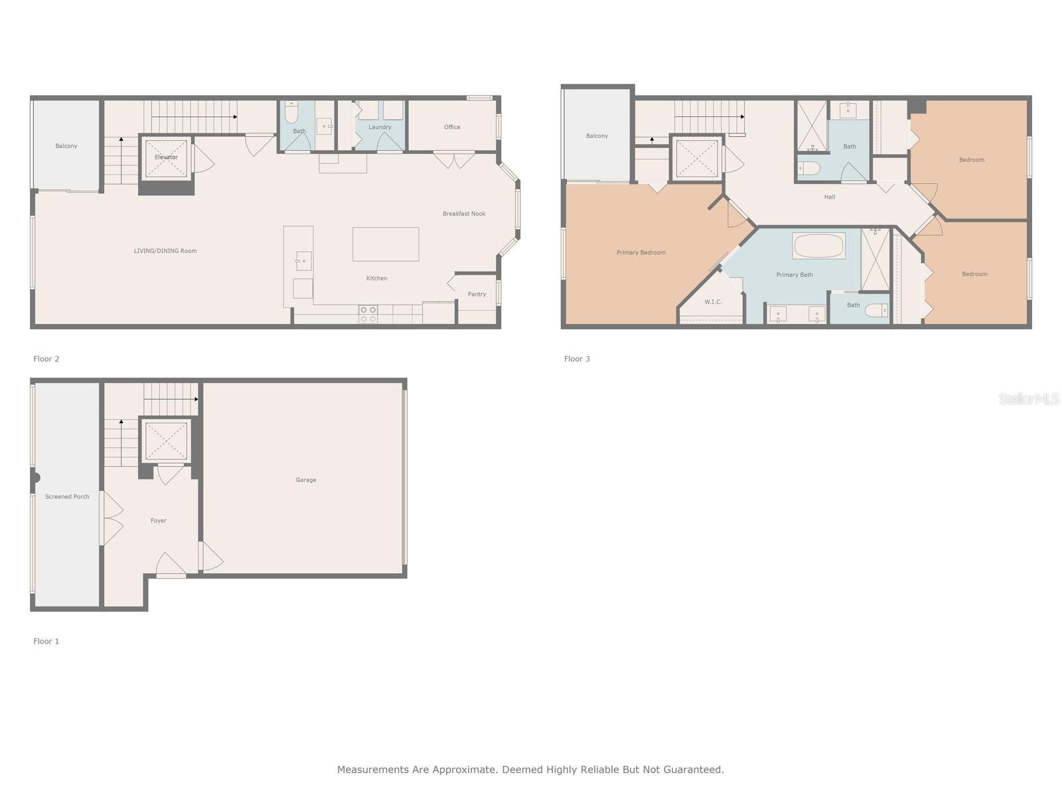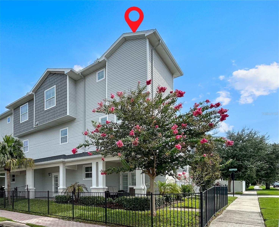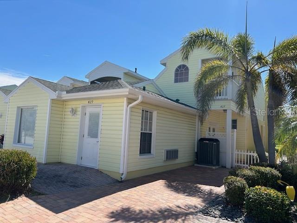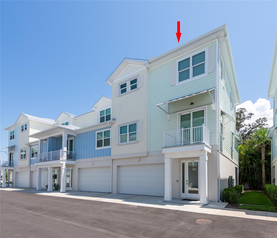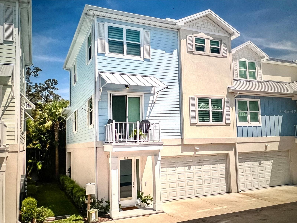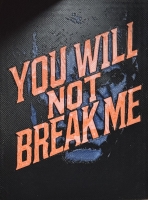PRICED AT ONLY: $850,000
Address: 1340 Bayshore Boulevard 502, DUNEDIN, FL 34698
Description
Welcome to San Ruffino, a highly sought after gated waterfront community offering maintenance free living, resort style amenities, and unmatched coastal charmjust steps from vibrant Downtown Dunedin. This beautifully appointed three story townhome was built in 2023 and blends modern luxury with timeless design. Featuring three bedrooms, 2.5 bathrooms, and over 2,300 square feet of well appointed living space, every detail has been thoughtfully curated for comfort, style, and ease. Built with the highest standards of quality, the home offers solid block construction on all 3 floors, a private elevator as well as PGT Impact glass windows & doors, barrel tile roof and spacious private balconies. Step inside to find an open concept floor plan with clean architectural lines, modern appointments which include wide plank hardwood floors, plantation shutters, recessed lighting, wrought iron stair rails, Quartz counters throughout with designer backsplash in the kitchen. Custom built in closets and shelving add warmth, character and optimize functionality. Glass French doors offer privacy in the home office just off the kitchen. The gourmet kitchen is a chefs dreamcomplete with updated stainless steel appliances, a center island, custom backsplash, and Quartz countertopsideal for entertaining or quiet mornings at home.
The spacious primary suite, located on the top floor for maximum privacy, boasts a large walk in closet with custom closets, double vanities, quartz counters and an elegant barn door fir entry into the spa like primary bathroom. Thoughtful extras like custom shelving, a separate nook, and extra storage make this home extra special. The primary bedroom also features a private balcony with a retractable screen, perfect for enjoying morning coffee with tranquil views.
Community amenities include a private gate with extra visitor parking, lush landscaping, roof maintenance, water, sewer, and trash. Relax every day at the private community pool which overlooks spectacular water views and a private kayaking pier for sunset paddles with serene water views. Enjoy life adjacent to Wilson Street Park, with direct access to the Pinellas Traila 47 mile biking and walking path winding through the best of Pinellas County. Just a short stroll from the heart of Downtown Dunedin, youll be surrounded by quaint shops, award winning restaurants, art galleries, and a thriving cultural scene. Dunedins charming coastal vibe, vibrant lifestyle, and proximity to Honeymoon Island and Caladesi Islandtwo of the nations top beachesmake this location truly unbeatable.
Dont miss your opportunity to live in luxury with low maintenance ease in one of Floridas most beloved communities. This Dunedin gem is truly the best of modern living with timeless beauty.
Property Location and Similar Properties
Payment Calculator
- Principal & Interest -
- Property Tax $
- Home Insurance $
- HOA Fees $
- Monthly -
For a Fast & FREE Mortgage Pre-Approval Apply Now
Apply Now
 Apply Now
Apply Now- MLS#: TB8396053 ( Residential )
- Street Address: 1340 Bayshore Boulevard 502
- Viewed: 63
- Price: $850,000
- Price sqft: $339
- Waterfront: No
- Year Built: 2023
- Bldg sqft: 2507
- Bedrooms: 3
- Total Baths: 3
- Full Baths: 2
- 1/2 Baths: 1
- Garage / Parking Spaces: 2
- Days On Market: 98
- Additional Information
- Geolocation: 28.0235 / -82.7905
- County: PINELLAS
- City: DUNEDIN
- Zipcode: 34698
- Subdivision: San Ruffino Ii Condo
- Elementary School: San Jose Elementary PN
- Middle School: Dunedin Highland Middle PN
- High School: Dunedin High PN
- Provided by: ELEVATE REAL ESTATE BROKERS OF FLORIDA LLC
- Contact: Alan Kletchka
- 954-772-3870

- DMCA Notice
Features
Building and Construction
- Covered Spaces: 0.00
- Exterior Features: Balcony, Lighting, Sliding Doors
- Flooring: Ceramic Tile, Wood
- Living Area: 2312.00
- Roof: Tile
School Information
- High School: Dunedin High-PN
- Middle School: Dunedin Highland Middle-PN
- School Elementary: San Jose Elementary-PN
Garage and Parking
- Garage Spaces: 2.00
- Open Parking Spaces: 0.00
Eco-Communities
- Water Source: Public
Utilities
- Carport Spaces: 0.00
- Cooling: Central Air
- Heating: Central
- Pets Allowed: Dogs OK, Yes
- Sewer: Public Sewer
- Utilities: BB/HS Internet Available, Cable Available, Cable Connected, Electricity Available, Electricity Connected, Sewer Available, Sewer Connected, Water Connected
Amenities
- Association Amenities: Gated, Pool
Finance and Tax Information
- Home Owners Association Fee Includes: Pool, Escrow Reserves Fund, Insurance, Maintenance Structure, Maintenance Grounds, Pest Control, Private Road, Recreational Facilities, Sewer, Trash, Water
- Home Owners Association Fee: 0.00
- Insurance Expense: 0.00
- Net Operating Income: 0.00
- Other Expense: 0.00
- Tax Year: 2024
Other Features
- Appliances: Built-In Oven, Convection Oven, Cooktop, Dishwasher, Disposal, Dryer, Electric Water Heater, Exhaust Fan, Microwave, Range, Range Hood, Refrigerator, Washer, Water Softener, Wine Refrigerator
- Association Name: Creative Management
- Association Phone: 727-478-4909
- Country: US
- Furnished: Negotiable
- Interior Features: Built-in Features, Ceiling Fans(s), Eat-in Kitchen, High Ceilings, Kitchen/Family Room Combo, Open Floorplan, Solid Surface Counters, Solid Wood Cabinets, Thermostat, Walk-In Closet(s), Window Treatments
- Legal Description: SAN RUFFINO II CONDO BLDG 5, UNIT 502 (AKA UNIT 25-A)
- Levels: Three Or More
- Area Major: 34698 - Dunedin
- Occupant Type: Owner
- Parcel Number: 27-28-15-78665-005-5020
- Unit Number: 502
- Views: 63
Nearby Subdivisions
Aqua Solis
Bella Costa At Mediterranean C
Covered Bridge Twnhms
Curlew Landings
Curlew Landings Unit 2
Douglas Place
Dunedin Causeway Center
Dunedin Cswy Center
Harbour Oaks Of Dunedin Condo
Highland Townhomes
Island Bay Twnhs Condo
Loch Lomond Estates Condo
Mediterranean Manors
Mira Vista Twnhms Ph Ii
Monroe Park
Oak Bend Twnhms
Reserve At Mediterranean Manor
San Ruffino Ii Condo
Townhomes At Weathersfield
Similar Properties
Contact Info
- The Real Estate Professional You Deserve
- Mobile: 904.248.9848
- phoenixwade@gmail.com

