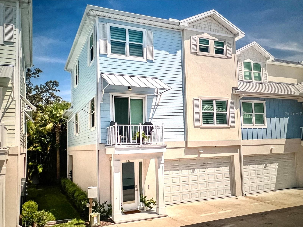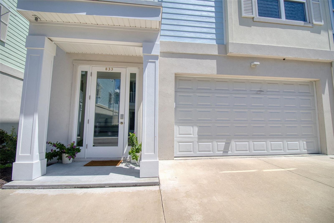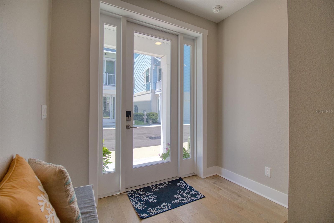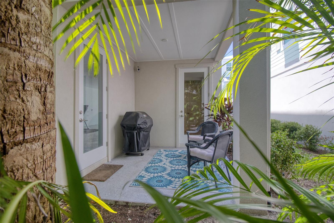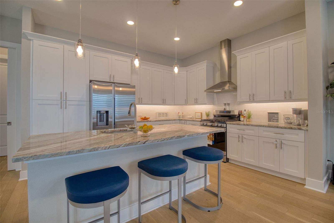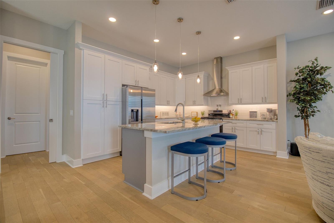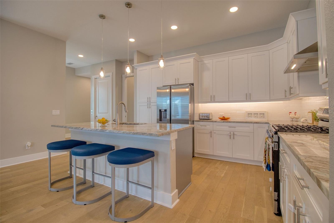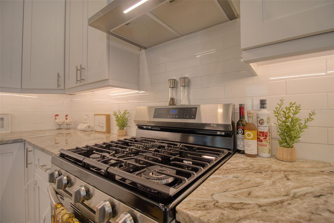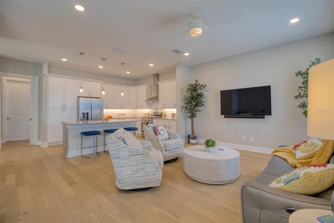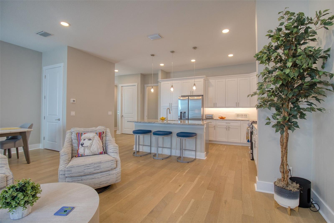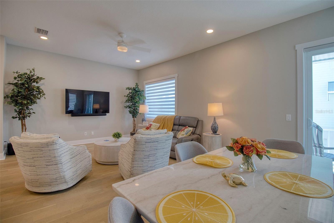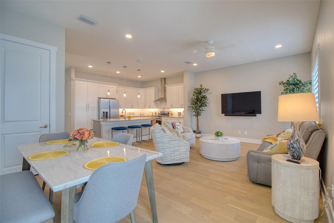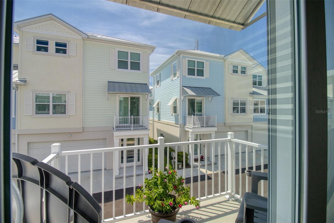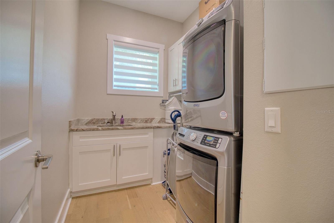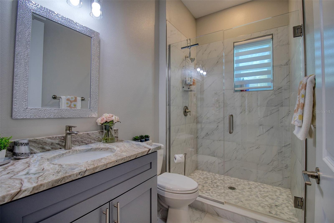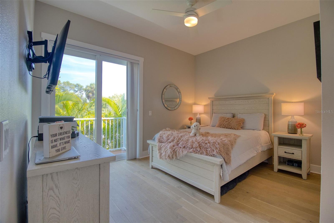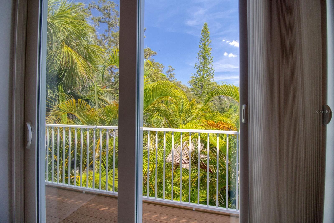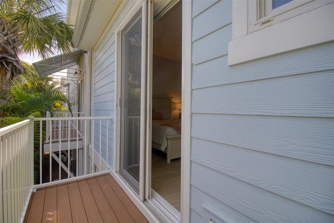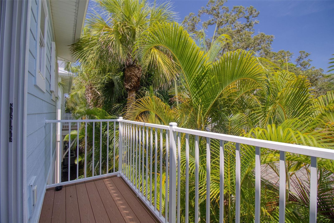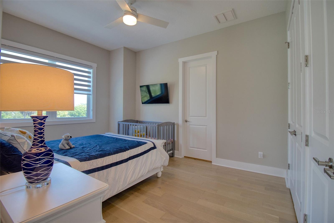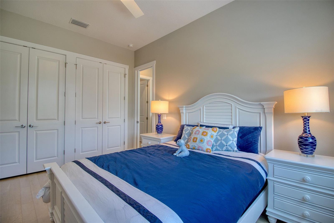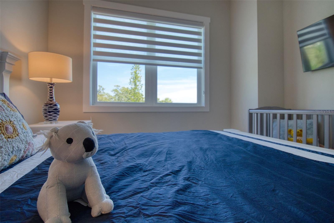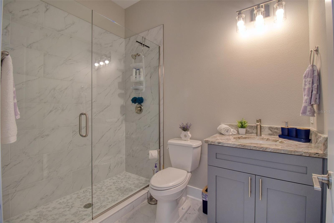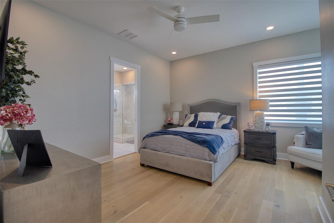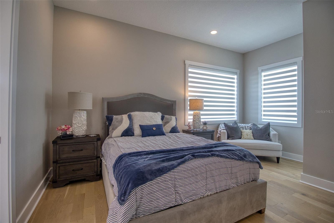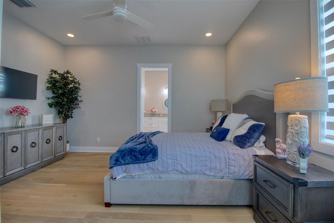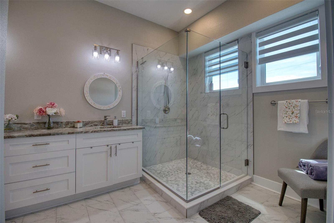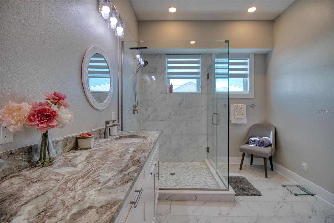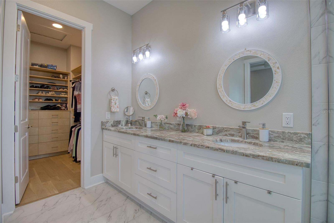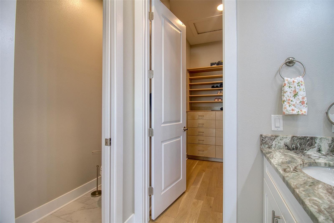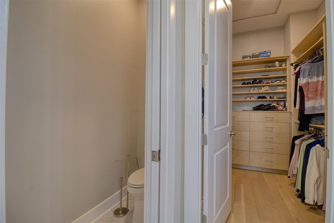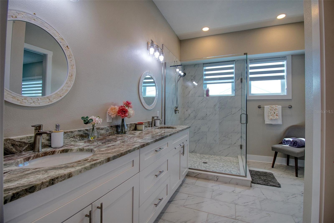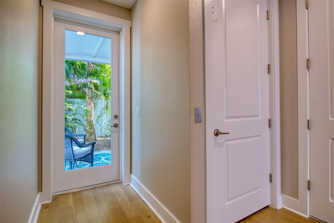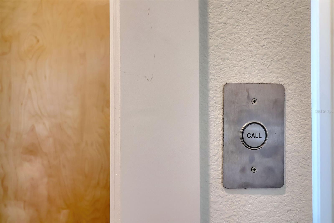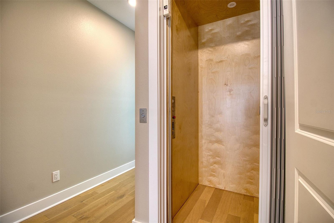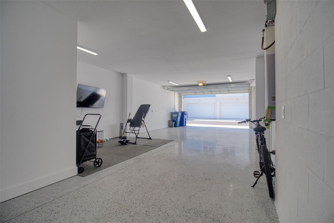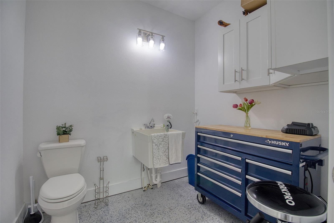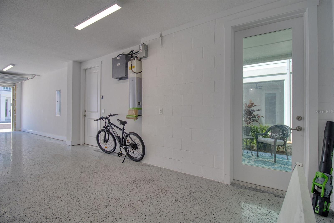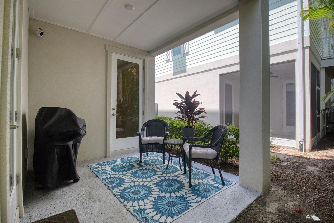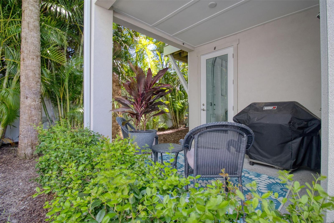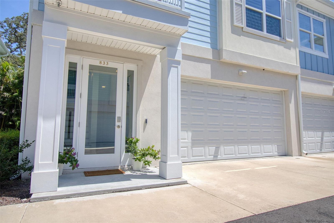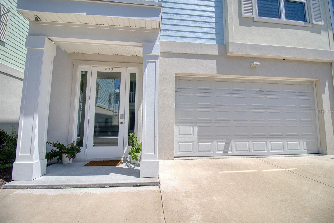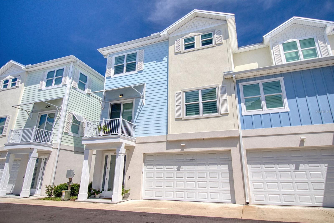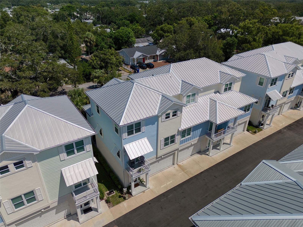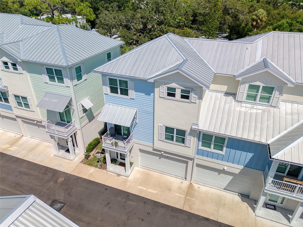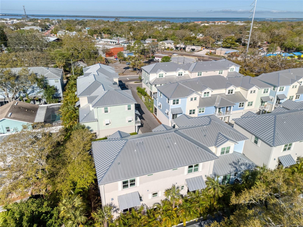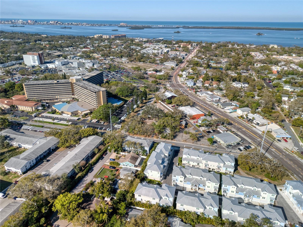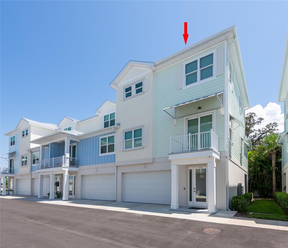PRICED AT ONLY: $899,900
Address: 833 Oak Bend Lane, DUNEDIN, FL 34698
Description
Welcome to the best of Downtown Dunedin living in this stunning 2390 sq ft townhome with superior ICF (Insulated Concrete Forms) construction, cement siding and a metal roof built in 2023. This intimate complex of townhomes, will be the only newer construction Downtown neighborhood with a swimming pool! Bright and beautifully chic aptly describes this pristine 3 bedroom, 3 1/2 bath townhome in the highly sought after vibrant Downtown Dunedin golf cart area, tucked deep into the neighborhood for peace and quiet and privacy. This elegant end unit home features plenty of natural light and room to grow in this well laid out floorplan, with arguably the best layout in the neighborhood, with an ELEVATOR seamlessly connecting the 3 levels. This delightful home features 3 generous bedrooms, a dining area, a spacious living room, and a culinary enthusiast's dream kitchen. The kitchen showcases pristine granite countertops complemented by a spacious island, sleek white 42" cabinetry, and high end stainless steel appliances including a gas range. The tranquil primary suite is located on the third floor for privacy; with its airy dimensions and a sumptuous ensuite bath that boasts dual vanities set in stunning granite, alongside a frameless glass shower and an amazing walk in closet. The home's second and third bathrooms mirror this modern aesthetic with its streamlined fixtures and granite surfaces. Privacy and entertainment seamlessly merge in the home's outdoor living spaces, featuring a private patio, and 2 balconies, including a private balcony off the 2nd floor bedroom. This home boasts superior architectural touches such as; engineered hardwood flooring, 6 inch baseboards, towering 10 foot ceilings, LED lighting, modern light fixtures, open floor plan, neutral color tones, silhouette blinds, 8" trimmed windows casings, solid core 8 ft interior doors, tankless gas hot water heater, and CA Closets. The 4 car garage is an exceptional space that can house, your golf cart, kayaks, jet skis, workshop or a fun "Man Cave" with access to the back patio. The garage also has a 1/2 bathroom for convenience while entertaining outside. This also gives the option of building a bedroom on the ground floor. This home does not compromise on comfort or elegance. This delightful home also has energy efficient hurricane impact windows and offers ample storage solutions. This chic home's location is unparalleleda leisurely walk or easy golf cart ride to downtown dining, Pinellas Trail, parks, shopping and festivities. This home's low maintenance "lock and leave" ability makes it the perfect home for buyers who like to travel or just want worry free living and more time to spend at the beach or downtown. This home is the quintessential Florida lifestyle home: offering highly rated schools, pristine beaches, and everything delightful Dunedin has to offer.
Property Location and Similar Properties
Payment Calculator
- Principal & Interest -
- Property Tax $
- Home Insurance $
- HOA Fees $
- Monthly -
For a Fast & FREE Mortgage Pre-Approval Apply Now
Apply Now
 Apply Now
Apply Now- MLS#: TB8420959 ( Residential )
- Street Address: 833 Oak Bend Lane
- Viewed: 5
- Price: $899,900
- Price sqft: $272
- Waterfront: No
- Year Built: 2023
- Bldg sqft: 3309
- Bedrooms: 3
- Total Baths: 4
- Full Baths: 3
- 1/2 Baths: 1
- Garage / Parking Spaces: 4
- Days On Market: 12
- Additional Information
- Geolocation: 28.0167 / -82.7789
- County: PINELLAS
- City: DUNEDIN
- Zipcode: 34698
- Subdivision: Oak Bend Twnhms
- Elementary School: San Jose
- Middle School: Dunedin land
- High School: Dunedin
- Provided by: COASTAL PROPERTIES GROUP INTERNATIONAL
- Contact: Marina Kloppel, PA
- 727-493-1555

- DMCA Notice
Features
Building and Construction
- Builder Name: Coastal ICF Construction
- Covered Spaces: 0.00
- Exterior Features: Balcony, Rain Gutters, Sliding Doors
- Flooring: Ceramic Tile, Hardwood
- Living Area: 2390.00
- Roof: Metal
Land Information
- Lot Features: Landscaped, Level, Paved, Private
School Information
- High School: Dunedin High-PN
- Middle School: Dunedin Highland Middle-PN
- School Elementary: San Jose Elementary-PN
Garage and Parking
- Garage Spaces: 4.00
- Open Parking Spaces: 0.00
- Parking Features: Bath In Garage, Garage Door Opener, Guest, Off Street, Tandem
Eco-Communities
- Green Energy Efficient: Insulation, Thermostat, Windows
- Water Source: Public
Utilities
- Carport Spaces: 0.00
- Cooling: Central Air
- Heating: Central, Electric
- Pets Allowed: Yes
- Sewer: Public Sewer
- Utilities: Cable Available, Electricity Connected, Natural Gas Connected, Sewer Connected, Sprinkler Recycled, Water Connected
Finance and Tax Information
- Home Owners Association Fee Includes: Pool, Escrow Reserves Fund, Maintenance Structure, Maintenance Grounds, Private Road
- Home Owners Association Fee: 265.00
- Insurance Expense: 0.00
- Net Operating Income: 0.00
- Other Expense: 0.00
- Tax Year: 2024
Other Features
- Appliances: Dishwasher, Disposal, Gas Water Heater, Microwave, Range, Range Hood, Refrigerator
- Association Name: A.J. Schmidt
- Country: US
- Furnished: Unfurnished
- Interior Features: Ceiling Fans(s), Elevator, High Ceilings, Open Floorplan, PrimaryBedroom Upstairs, Solid Wood Cabinets, Stone Counters, Walk-In Closet(s), Window Treatments
- Legal Description: OAK BEND TOWNHOMES LOT 27
- Levels: Three Or More
- Area Major: 34698 - Dunedin
- Occupant Type: Owner
- Parcel Number: 26-28-15-62073-000-0270
- Possession: Close Of Escrow
- Style: Key West
- View: Garden
- Zoning Code: RES
Nearby Subdivisions
Aqua Solis
Covered Bridge Twnhms
Curlew Landings
Dunedin Causeway Center
Dunedin Cswy Center
Harbour Oaks Of Dunedin Condo
Highland Townhomes
Loch Lomond Estates Condo
Mediterranean Manors
Mira Vista Twnhms Ph Ii
Oak Bend Twnhms
Reserve At Mediterranean Manor
San Ruffino Ii Condo
Townhomes At Weathersfield
Wellington Place Twnhs
Similar Properties
Contact Info
- The Real Estate Professional You Deserve
- Mobile: 904.248.9848
- phoenixwade@gmail.com
