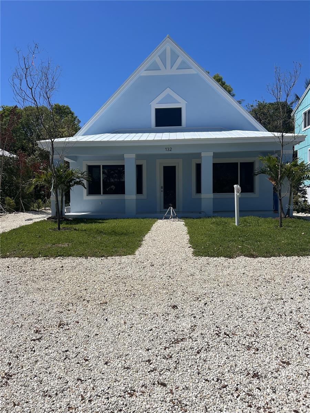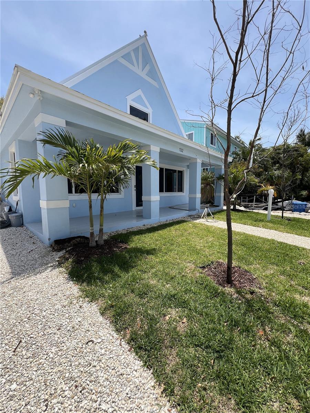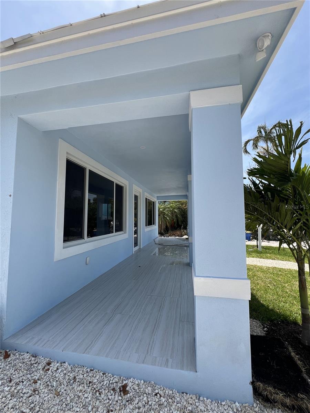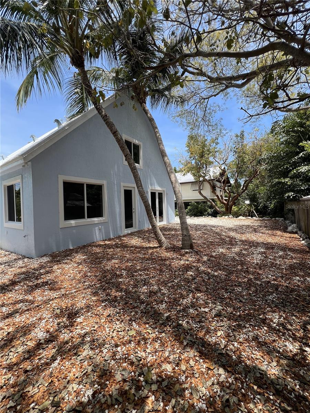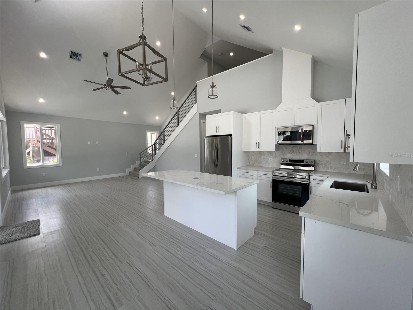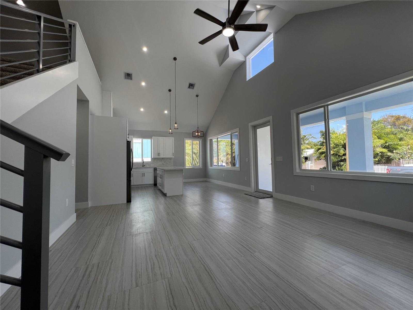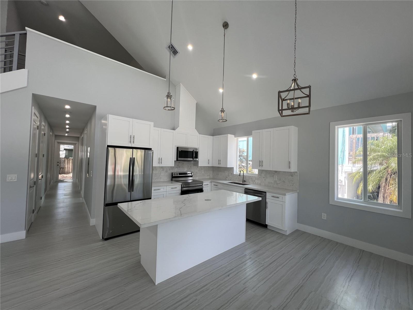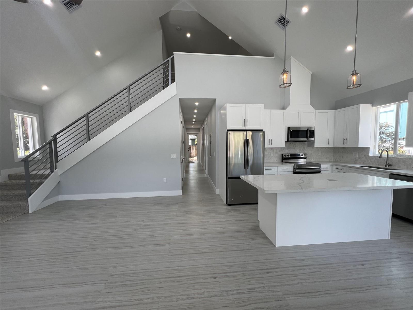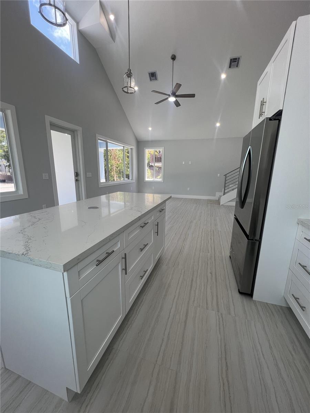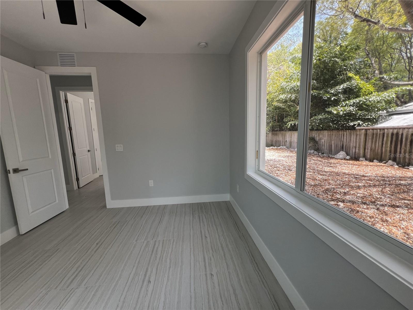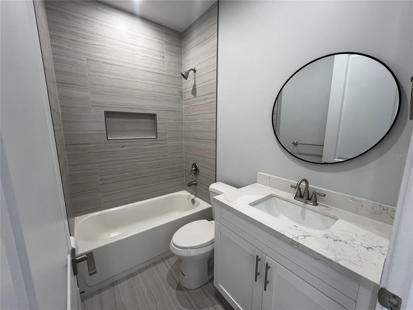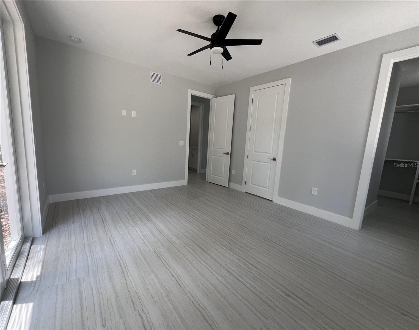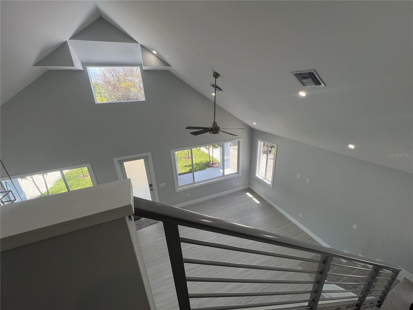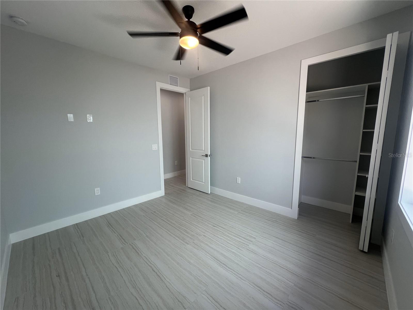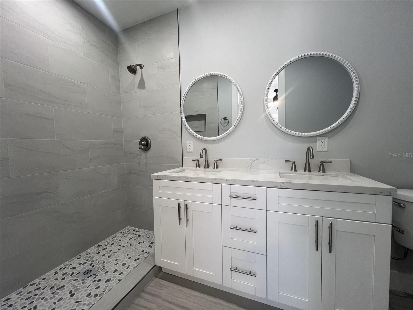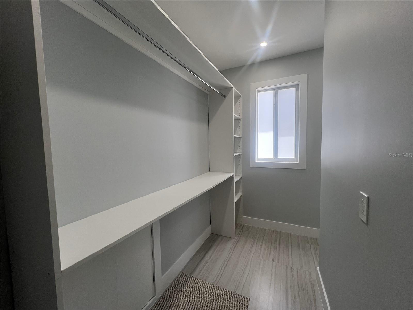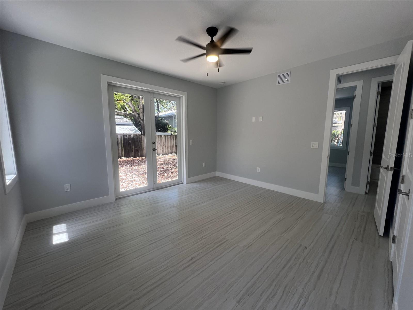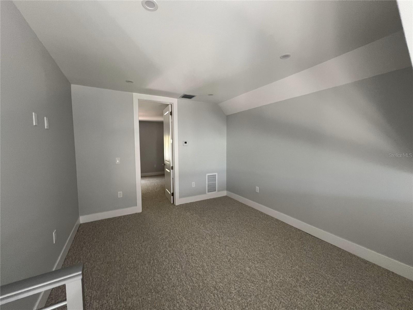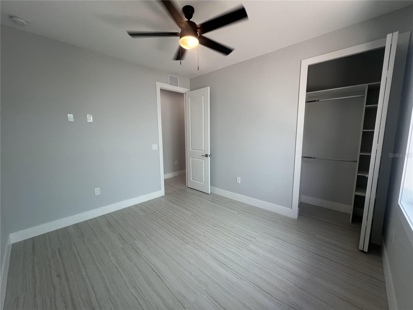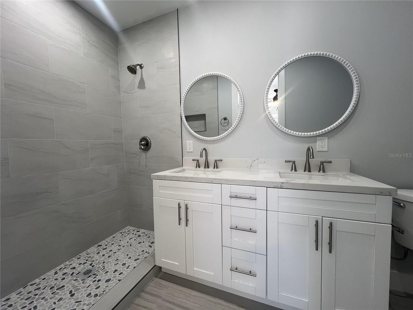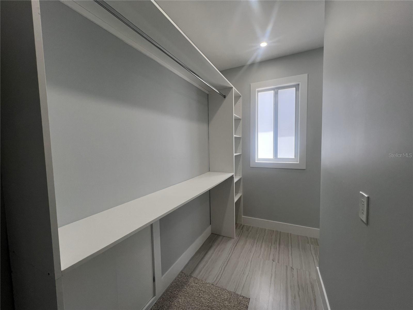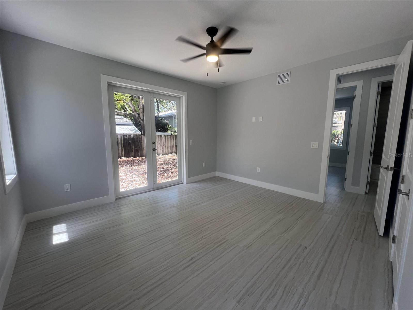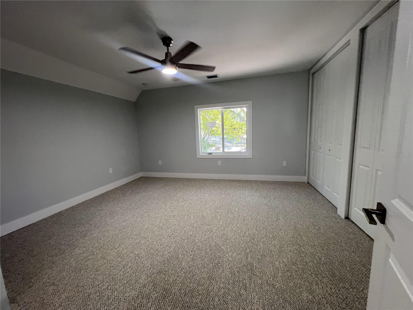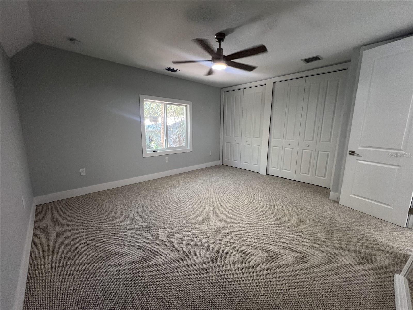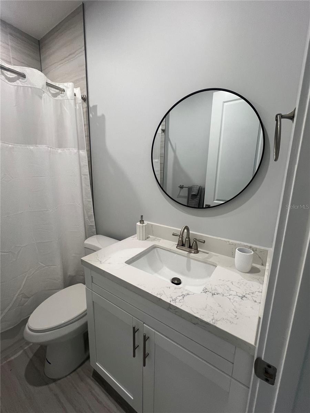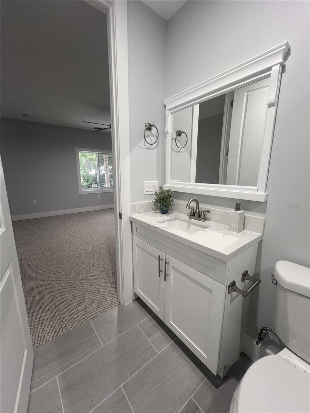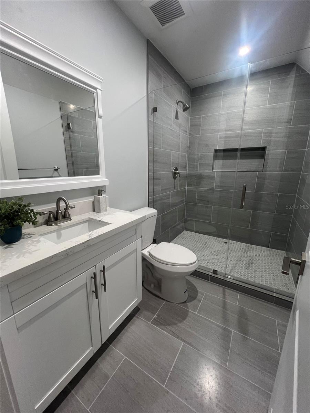PRICED AT ONLY: $999,000
Address: 132 Riviera Drive, TAVERNIER, FL 33070
Description
Experience elevated Keys living in this stunning 2025 new construction home, ideally located in beautiful Tavernier. This two story residence offers 4 spacious bedrooms, 3 full bathrooms. 2 of the 4 bedrooms are large primary suitesone on each leveldesigned for flexible living and ultimate comfort.
Step into a bright, open concept main living area with soaring high ceilings, creating a grand and inviting atmosphere. The heart of the home is a modern kitchen featuring a large island, custom cabinetry, and premium finishesperfect for entertaining and everyday living.
Upstairs, you'll find a large 2nd primary suite and a bonus denideal for a home office, second living room, playroom, or media spaceadding extra versatility to the layout.
The spacious side and backyard provide ample space for trailers, boats, or a future pool, making it perfect for outdoor enthusiasts.
Located just minutes from the ocean, marinas, shopping, and diningand zoned for highly rated Coral Shores High Schoolthis home offers the rare opportunity to own a brand new, move in ready property in the Upper Keys.
Dont waitschedule your private showing today and make this modern island retreat your forever home!
Property Location and Similar Properties
Payment Calculator
- Principal & Interest -
- Property Tax $
- Home Insurance $
- HOA Fees $
- Monthly -
For a Fast & FREE Mortgage Pre-Approval Apply Now
Apply Now
 Apply Now
Apply Now- MLS#: TB8396257 ( Residential )
- Street Address: 132 Riviera Drive
- Viewed: 25
- Price: $999,000
- Price sqft: $454
- Waterfront: No
- Year Built: 2025
- Bldg sqft: 2199
- Bedrooms: 4
- Total Baths: 3
- Full Baths: 3
- Days On Market: 37
- Additional Information
- Geolocation: 24.9962 / -80.5364
- County: MONROE
- City: TAVERNIER
- Zipcode: 33070
- Subdivision: Fontaine Lake Estates
- Provided by: COMMERCIAL PROPERTY BROKERS
- Contact: Brent Baris
- 727-450-0778

- DMCA Notice
Features
Building and Construction
- Builder Name: CBT CONSTRUCTION AND DEVELOPMENT INC.
- Covered Spaces: 0.00
- Exterior Features: French Doors
- Flooring: Tile
- Living Area: 1943.00
- Roof: Metal
Property Information
- Property Condition: Completed
Garage and Parking
- Garage Spaces: 0.00
- Open Parking Spaces: 0.00
Eco-Communities
- Water Source: None
Utilities
- Carport Spaces: 0.00
- Cooling: Central Air
- Heating: Central, Electric
- Sewer: Public Sewer
- Utilities: BB/HS Internet Available, Cable Available, Electricity Connected, Underground Utilities, Water Available
Finance and Tax Information
- Home Owners Association Fee: 0.00
- Insurance Expense: 0.00
- Net Operating Income: 0.00
- Other Expense: 0.00
- Tax Year: 2024
Other Features
- Appliances: Cooktop, Dishwasher, Disposal, Electric Water Heater, Exhaust Fan, Microwave, Range, Refrigerator, Tankless Water Heater
- Country: US
- Interior Features: Ceiling Fans(s), Eat-in Kitchen, High Ceilings, Kitchen/Family Room Combo, Open Floorplan, Primary Bedroom Main Floor, PrimaryBedroom Upstairs, Solid Surface Counters, Thermostat, Vaulted Ceiling(s), Walk-In Closet(s)
- Legal Description: BK 4 LT 4 FONTAINE LAKE EST PB5-8 PLANTATION KEY OR882-381 OR955-1263 OR1005-1000AFF OR1005-1002 OR1235-2439 OR1235-2440/41 OR1666-117 OR2624-1011 OR2801-1583 OR2878-1784/85 OR3174-1469
- Levels: Two
- Area Major: 33070 - Tavernier
- Occupant Type: Vacant
- Parcel Number: 00432810-000200
- Style: Coastal, Key West
- Views: 25
- Zoning Code: RES
Nearby Subdivisions
Blue Wtr Trlr Vill (92.5)
Boatmans Colony (90.5)
Dove Creek (94.0)
Dove Creek Estates
Edenaire (90.5)
Fontaine Lake (90.0)
Fontaine Lake Estates
Hammer Point (93.0)
Harris Ocean Park (93.0)
High Point (89.0)
Indian Harbor
Indian Harbor (89.0)
Indian Waterways (89.0)
Kahiki Harbor (91.0)
Key Heights (88.5)
Lake Harbor (89.5)
Largo Beach (91.0)
Misc Plantation Key (85.0)
Not Applicable
Ocean Acres (100.0)
Ocean Park Village (92.5)
Palma Sola (93.0)
Plant Key Colony (90.0)
Plant Shores (90.0)
Plant Tropical Park (91.0)
Plantation Key Colony
Plantation Lake Estates (87.0)
Sherrill Park (92.5)
Singletons Add Tavernier Cove
Sunshine Estates (90.5)
Tavernier Acres (93.0)
Tavernier Beach (91.5)
Tavernier Cove (91.5)
Tavernier Heights (91.5)
Tavernier No 2 (91.5)
Tavernier Park (92.0)
Tropical Atlantic Shores (90.0
Tropical Atlantic Shores 1st A
Similar Properties
Contact Info
- The Real Estate Professional You Deserve
- Mobile: 904.248.9848
- phoenixwade@gmail.com
