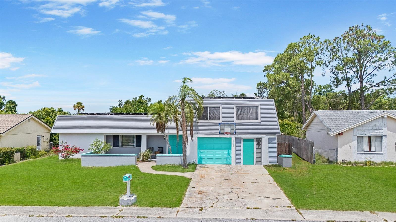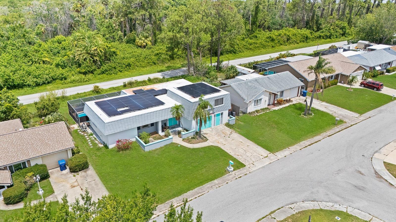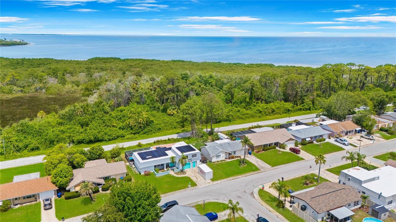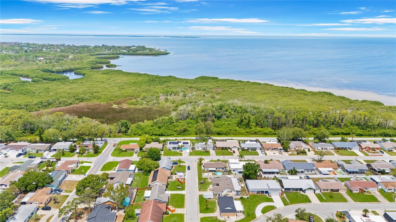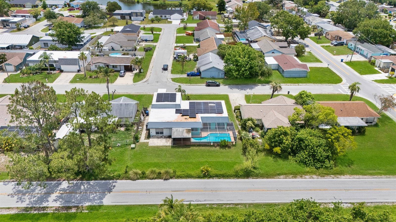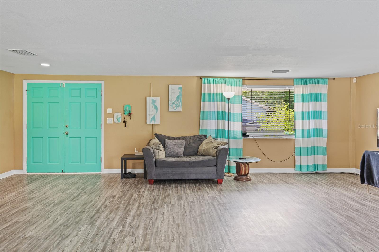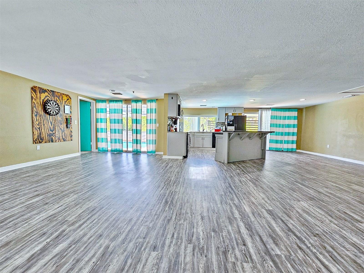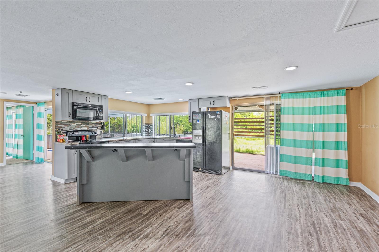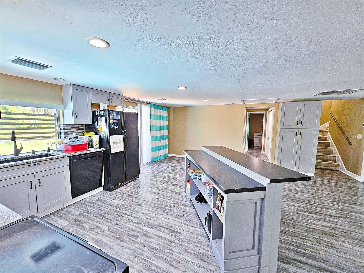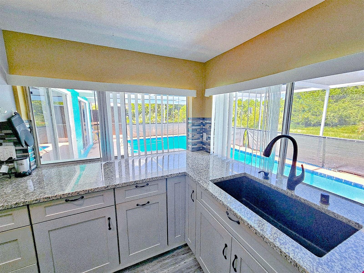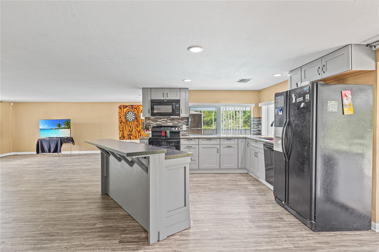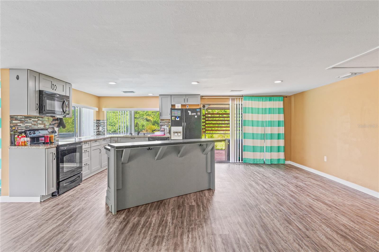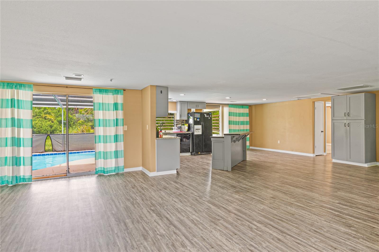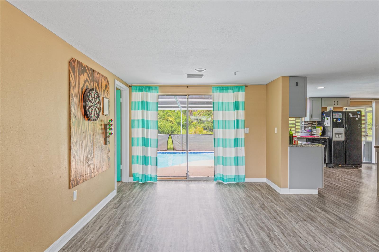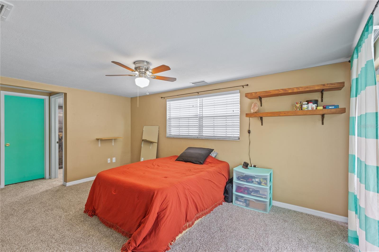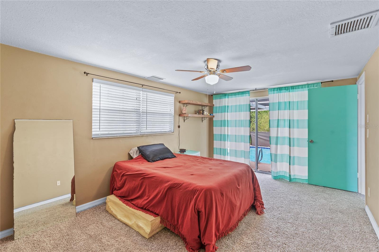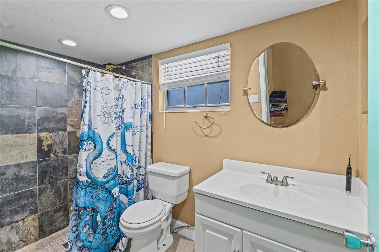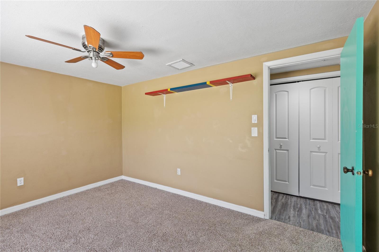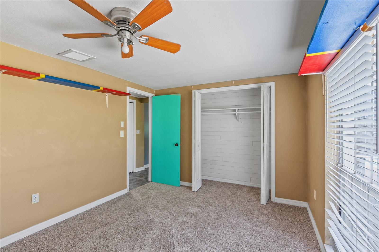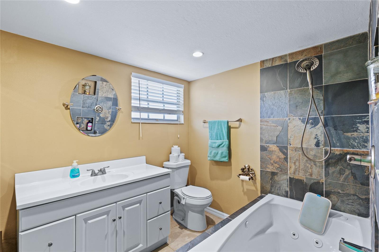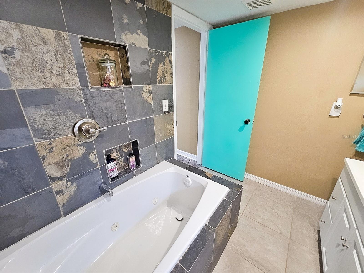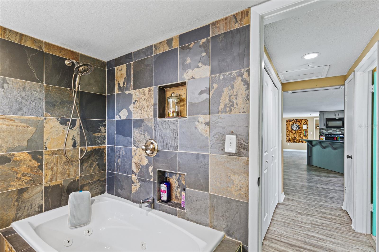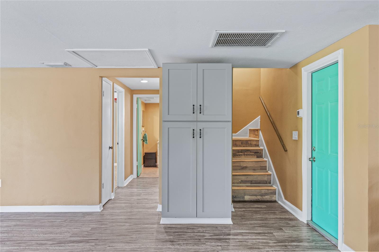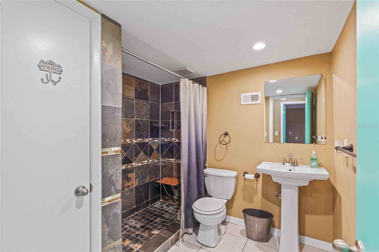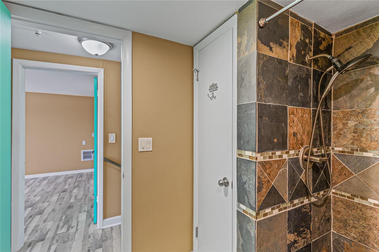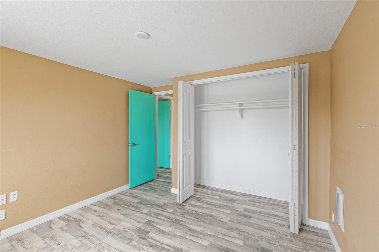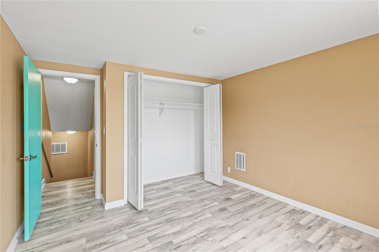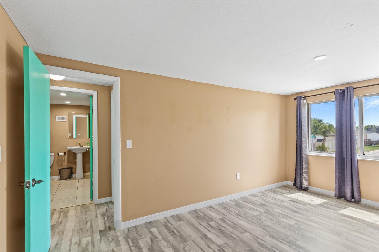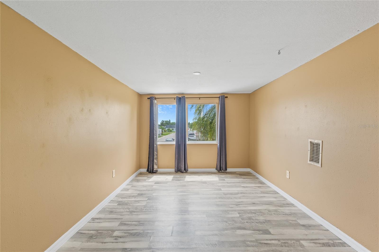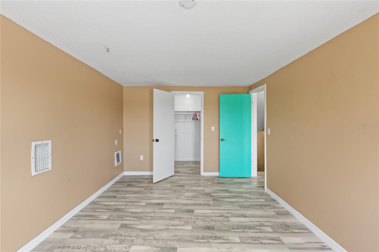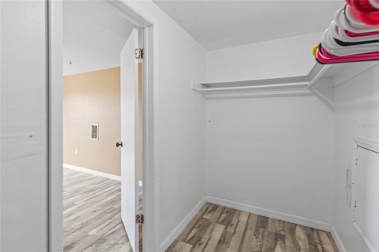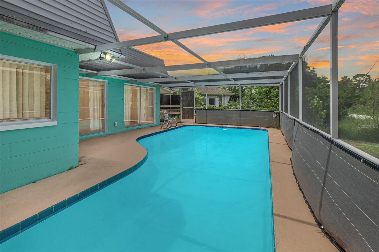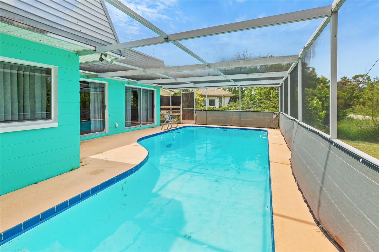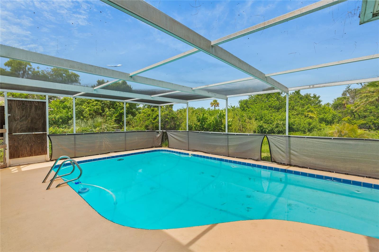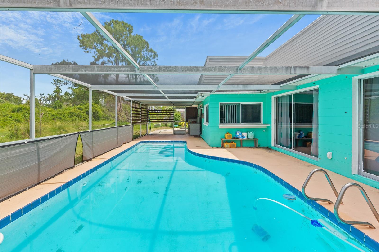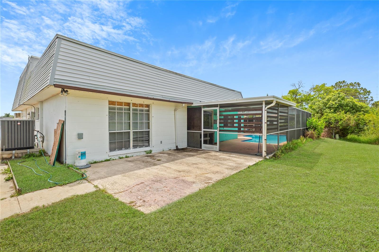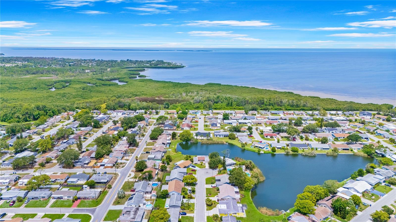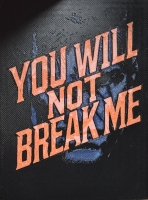PRICED AT ONLY: $294,000
Address: 3519 Richboro Drive, HOLIDAY, FL 34691
Description
PRICED TO SELL!! This beautifully updated 4 bedroom, 3 bath pool home is light, bright, and full of opportunity. With a spacious, open concept floorplan and modern finishes throughout, this home is truly move in ready. Downstairs features two bedrooms and two bathrooms, including a generously sized primary suite with a fully renovated en suite bath. The kitchen is stylishly appointed with gray shaker cabinetry, offering both function and charm. Upstairs, you'll find two additional spacious bedrooms and a sleek, modern bathroom, each of the homes bathrooms has been tastefully renovated with slate stone and custom tilework. Notable upgrades include a TPO roof covering, built to last over 30 years, and a high output solar panel system that significantly reduces your energy bills. The HVAC system has also been updated and is in excellent condition. Step outside to your private backyard oasis, complete with a large screened in pool! Perfect for relaxing or entertaining without the nuisance of insects. And with no rear neighbors, you'll enjoy peace, privacy, and uninterrupted views. Say hello to a great buy! Dont miss your chance to own this value packed gem.
Property Location and Similar Properties
Payment Calculator
- Principal & Interest -
- Property Tax $
- Home Insurance $
- HOA Fees $
- Monthly -
For a Fast & FREE Mortgage Pre-Approval Apply Now
Apply Now
 Apply Now
Apply Now- MLS#: TB8397477 ( Residential )
- Street Address: 3519 Richboro Drive
- Viewed: 23
- Price: $294,000
- Price sqft: $105
- Waterfront: No
- Year Built: 1972
- Bldg sqft: 2794
- Bedrooms: 4
- Total Baths: 3
- Full Baths: 3
- Garage / Parking Spaces: 2
- Days On Market: 34
- Additional Information
- Geolocation: 28.2101 / -82.7644
- County: PASCO
- City: HOLIDAY
- Zipcode: 34691
- Subdivision: Beacon Square
- Provided by: EXP REALTY LLC
- Contact: Tanner Tillung
- 888-883-8509

- DMCA Notice
Features
Building and Construction
- Covered Spaces: 0.00
- Exterior Features: French Doors, Private Mailbox, Sliding Doors
- Flooring: Vinyl
- Living Area: 2047.00
- Roof: Membrane, Shingle
Property Information
- Property Condition: Completed
Garage and Parking
- Garage Spaces: 2.00
- Open Parking Spaces: 0.00
Eco-Communities
- Pool Features: Gunite, In Ground, Screen Enclosure
- Water Source: Public
Utilities
- Carport Spaces: 0.00
- Cooling: Central Air
- Heating: Central, Electric
- Pets Allowed: Yes
- Sewer: Public Sewer
- Utilities: BB/HS Internet Available, Cable Available, Cable Connected, Electricity Available, Electricity Connected, Sewer Available, Sewer Connected, Water Available, Water Connected
Finance and Tax Information
- Home Owners Association Fee: 0.00
- Insurance Expense: 0.00
- Net Operating Income: 0.00
- Other Expense: 0.00
- Tax Year: 2024
Other Features
- Appliances: Dishwasher, Electric Water Heater, Microwave, Range, Refrigerator
- Country: US
- Interior Features: Ceiling Fans(s), Eat-in Kitchen, Kitchen/Family Room Combo, Primary Bedroom Main Floor, Solid Surface Counters, Solid Wood Cabinets, Split Bedroom, Stone Counters, Walk-In Closet(s), Window Treatments
- Legal Description: BEACON SQUARE UNIT 21-B PB 11 PG 4 LOT 2515
- Levels: Two
- Area Major: 34691 - Holiday/Tarpon Springs
- Occupant Type: Owner
- Parcel Number: 24-26-15-087E-00002-5150
- Views: 23
- Zoning Code: R4
Nearby Subdivisions
Aloha Gardens
Amblewood Gulf Trace
Baileys Bluff Estates
Beacon Square
Edgewood Gulf Trace Rep
Glenwood Gulf Trace
Gulfwinds
Holiday Lake Estates
Holiday Lakes Estates
Holiday Lakes West
Key Vista
Key Vista Ph 01
Key Vista Ph 02
Key Vista Ph 03 Parcels 12 14
Key Vista Ph 04
Key Vista Ph 4
Key Vista Phase 3
Key Vista Prcl 18
Not In Hernando
Not On List
Pinewood Villas
Ridgewood Gardens
Tahitian Dev
Tahitian Dev Sub
Tahitian Homes
Vista Lks/baileys Bluff
Vista Lksbaileys Bluff
Westwood Sub
Contact Info
- The Real Estate Professional You Deserve
- Mobile: 904.248.9848
- phoenixwade@gmail.com

