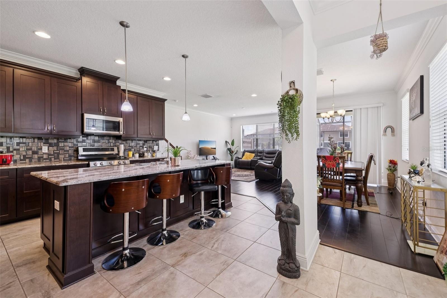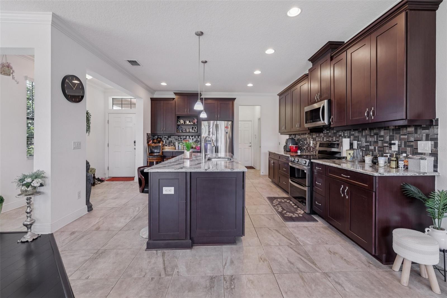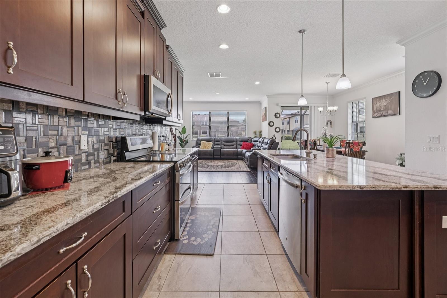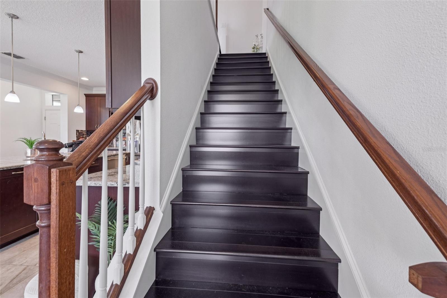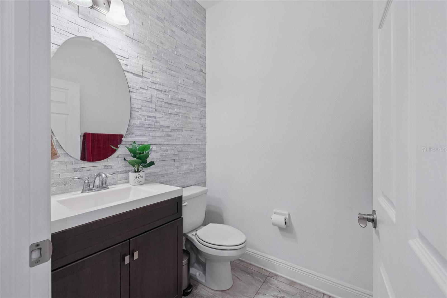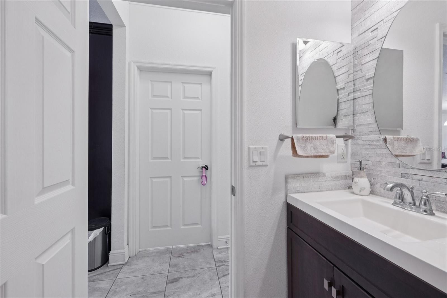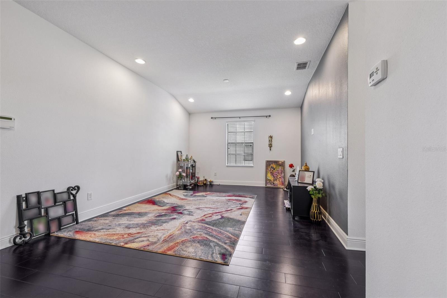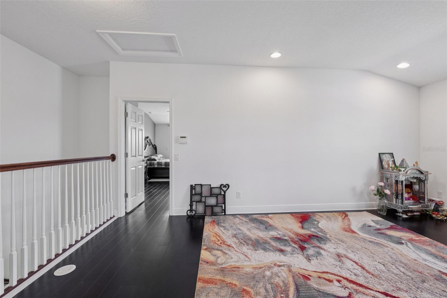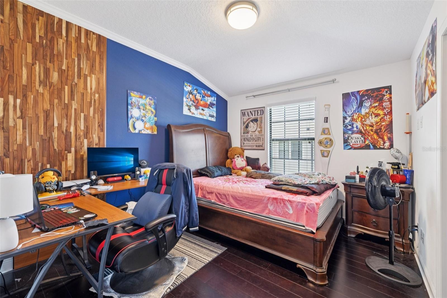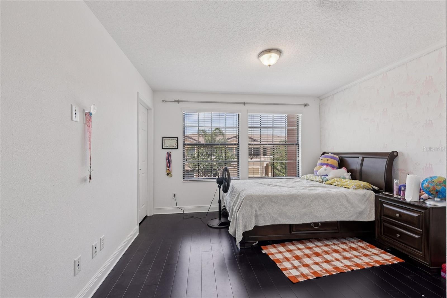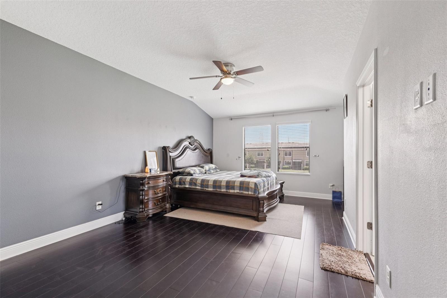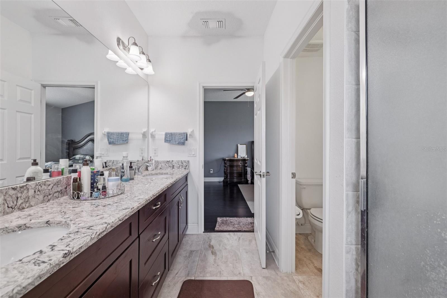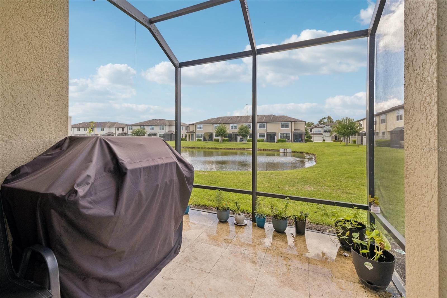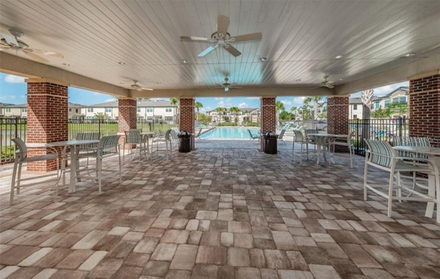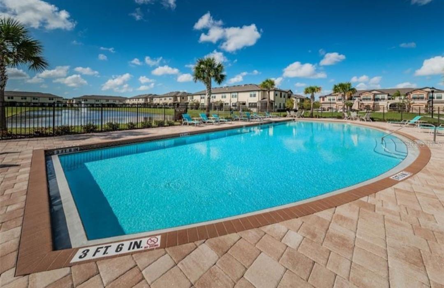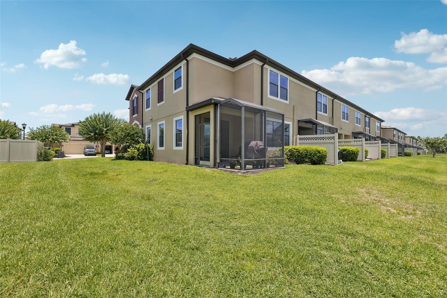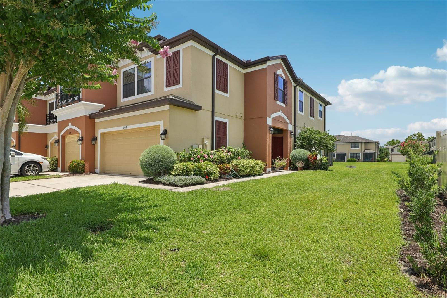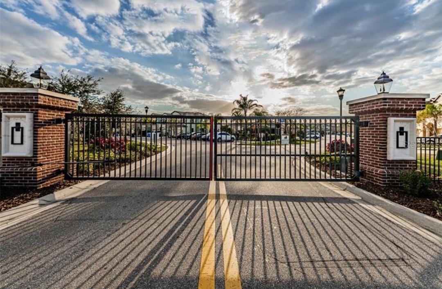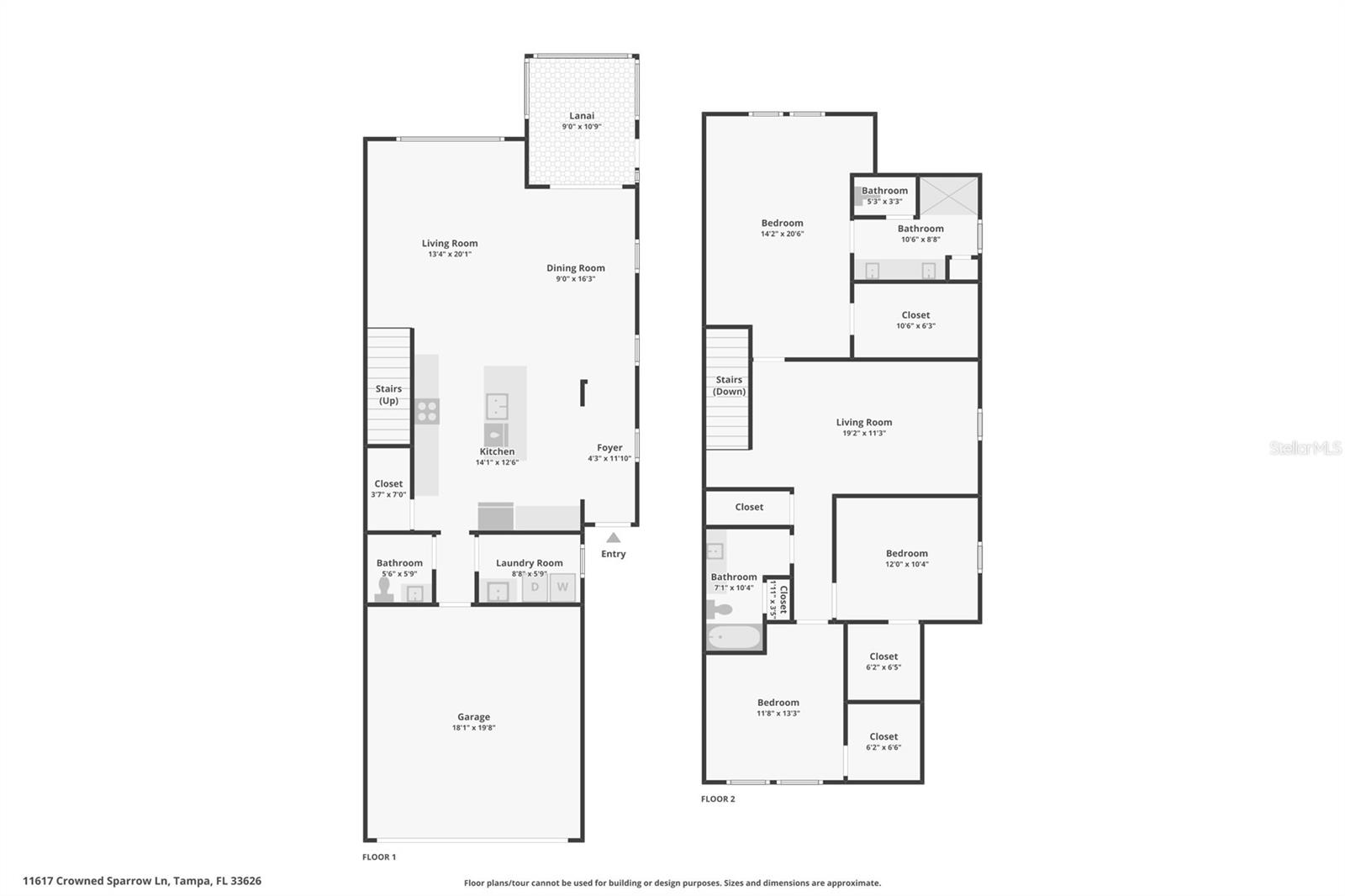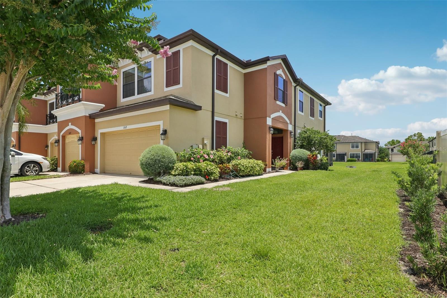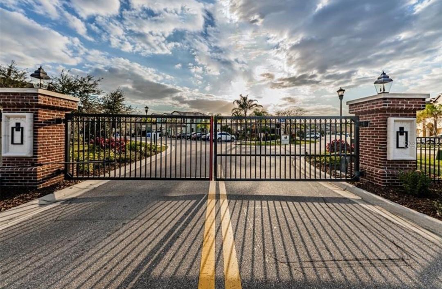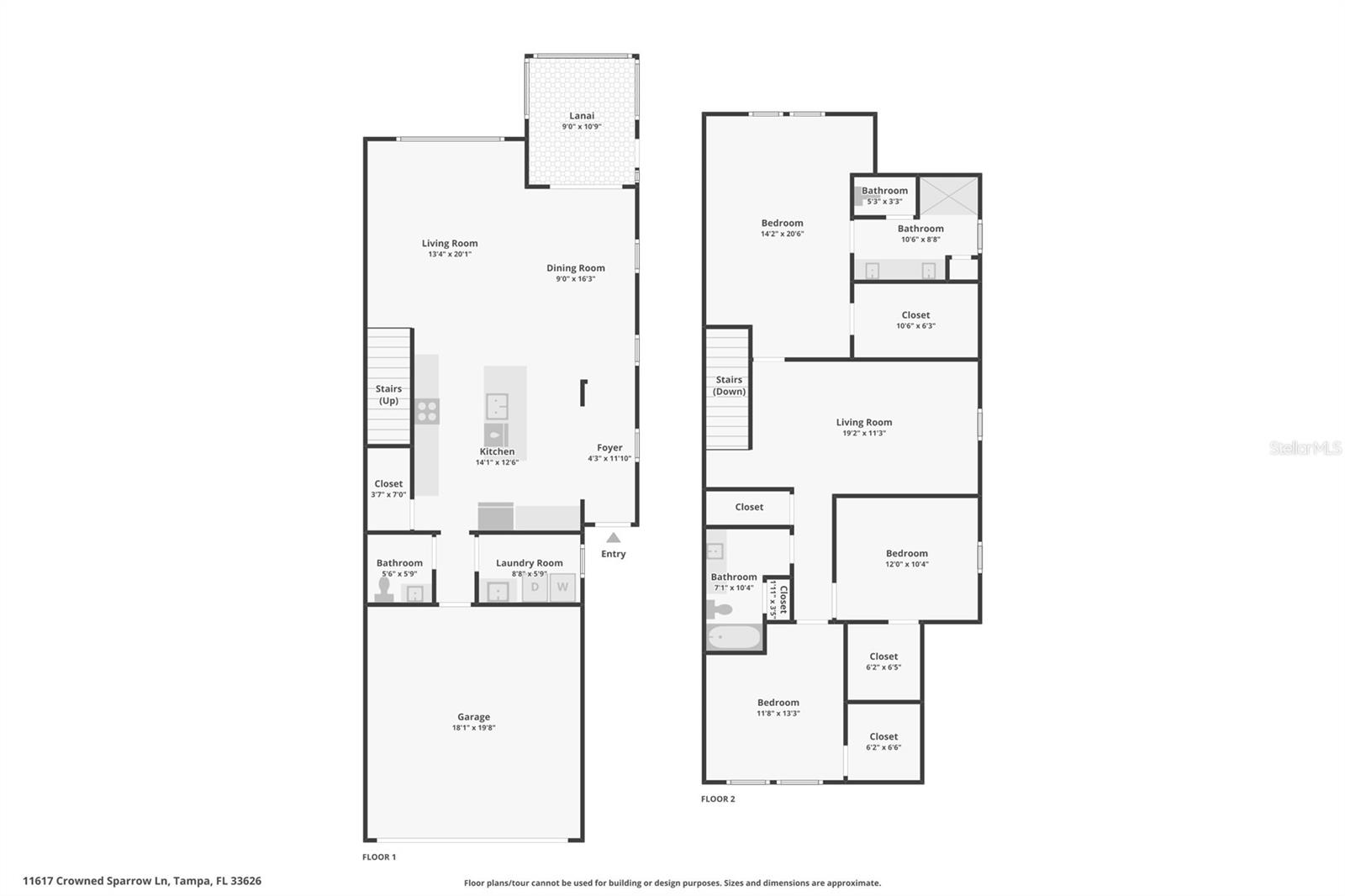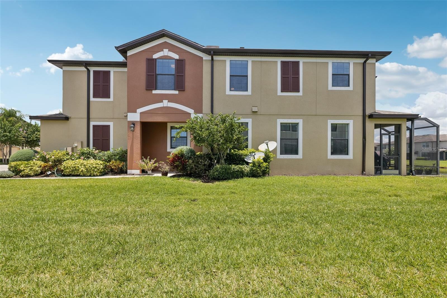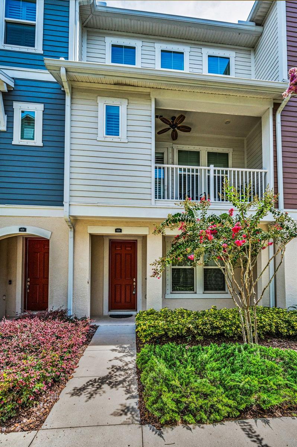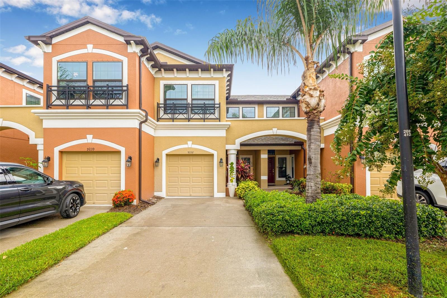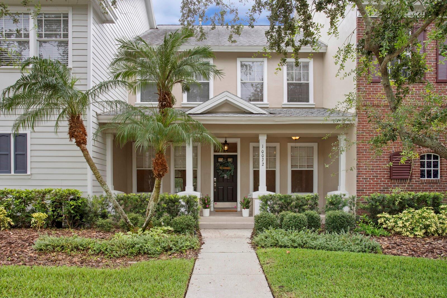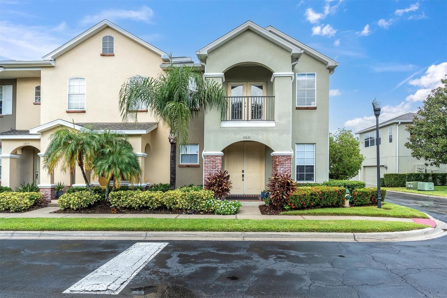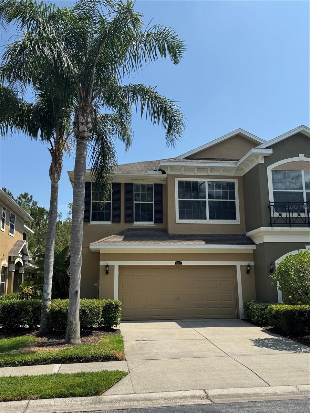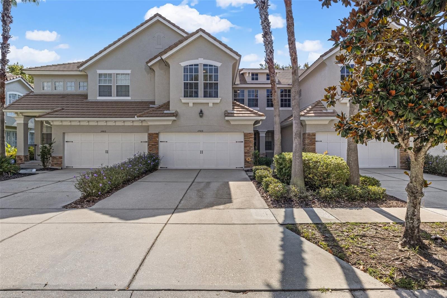PRICED AT ONLY: $530,000
Address: 11617 Crowned Sparrow Lane, TAMPA, FL 33626
Description
Welcome to this spacious 3 bedroom plus loft, 2.5 bath, 2 car garage townhome offering over 2,200
sq. ft. of stylish, low maintenance living in the gated community of West Lake. From the moment you
step inside, you'll be greeted by abundant natural light, an open concept layout, and luxury finishes
throughout and a connected 2 car garage.
The heart of the home is the chef inspired kitchen, complete with a stunning oversized island with
bar seating, solid wood cabinetry, granite countertops, stainless steel appliances, and a modern
backsplash. A walk in pantry and bonus under stair storage add smart functionality.
Step outside through the sliding glass doors to enjoy your screened in lanai with peaceful pond
views a perfect place to unwind. Downstairs also features a convenient half bath and a laundry room with built in sink.
Upstairs, you'll find a spacious loft ideal as a second living area, office, or playroom. The primary
suite boasts breathtaking water views, a huge walk in closet, and a beautifully updated en suite bath
with granite and custom tile. Both secondary bedrooms also include walk in closets and share a
modern, updated bathroom. This townhome is a corner unit that gives the privacy of a single family home with out the added expenses.
All this with no CDD, a low HOA that includes water, sewer, and trash, plus access to a community
pool, gated entry, and top rated schools. You'll also love being minutes from beaches, shopping,
dining, and the airport. Come see for yourself what this beautiful home for yourself!
Property Location and Similar Properties
Payment Calculator
- Principal & Interest -
- Property Tax $
- Home Insurance $
- HOA Fees $
- Monthly -
For a Fast & FREE Mortgage Pre-Approval Apply Now
Apply Now
 Apply Now
Apply Now- MLS#: TB8397570 ( Residential )
- Street Address: 11617 Crowned Sparrow Lane
- Viewed: 28
- Price: $530,000
- Price sqft: $198
- Waterfront: No
- Year Built: 2015
- Bldg sqft: 2675
- Bedrooms: 3
- Total Baths: 3
- Full Baths: 2
- 1/2 Baths: 1
- Garage / Parking Spaces: 2
- Days On Market: 44
- Additional Information
- Geolocation: 28.0537 / -82.5943
- County: HILLSBOROUGH
- City: TAMPA
- Zipcode: 33626
- Subdivision: West Lake Twnhms Ph 1
- Elementary School: Deer Park Elem HB
- Middle School: Davidsen HB
- High School: Sickles HB
- Provided by: BHHS FLORIDA PROPERTIES GROUP
- Contact: Kate Cottle
- 813-908-8788

- DMCA Notice
Features
Building and Construction
- Covered Spaces: 0.00
- Exterior Features: Sidewalk
- Flooring: Ceramic Tile, Laminate
- Living Area: 2200.00
- Roof: Shingle
Property Information
- Property Condition: Completed
School Information
- High School: Sickles-HB
- Middle School: Davidsen-HB
- School Elementary: Deer Park Elem-HB
Garage and Parking
- Garage Spaces: 2.00
- Open Parking Spaces: 0.00
Eco-Communities
- Water Source: Private
Utilities
- Carport Spaces: 0.00
- Cooling: Central Air
- Heating: Central, Electric
- Pets Allowed: Cats OK, Dogs OK
- Sewer: Public Sewer
- Utilities: Public
Amenities
- Association Amenities: Pool
Finance and Tax Information
- Home Owners Association Fee Includes: Sewer, Trash, Water
- Home Owners Association Fee: 300.00
- Insurance Expense: 0.00
- Net Operating Income: 0.00
- Other Expense: 0.00
- Tax Year: 2024
Other Features
- Appliances: Dryer, Electric Water Heater, Microwave, Range, Refrigerator, Washer
- Association Name: JEFF D'AMOURS
- Association Phone: 813-936-4164
- Country: US
- Interior Features: Eat-in Kitchen, Open Floorplan, PrimaryBedroom Upstairs, Stone Counters, Walk-In Closet(s)
- Legal Description: WEST LAKE TOWNHOMES PHASE 1 LOT 1 BLOCK 5
- Levels: Two
- Area Major: 33626 - Tampa/Northdale/Westchase
- Occupant Type: Owner
- Parcel Number: U-15-28-17-A05-000005-00001.0
- View: Water
- Views: 28
- Zoning Code: PD
Nearby Subdivisions
Arlington Park Condo
Berkeley Square
Casa Blanca
Hampton Lakes At Main Street
Highland Park Ph 1
Highland Park Ph 2a2
Lake Chase Condo
Provence Townhomes At Watercha
Provence Twnhms At Waterch
South Hampton
West Lake
West Lake Townhomes
West Lake Twnhms Ph 1
West Lake Twnhms Ph 2
Westchase Sec 323 Rev
Westchase Sec 326 Pt
Westchase Sec 326 Tract D3 Par
Westwind Place A Condo
Windsor Place At Citrus Park P
Worthington At West Park Villa
Similar Properties
Contact Info
- The Real Estate Professional You Deserve
- Mobile: 904.248.9848
- phoenixwade@gmail.com

