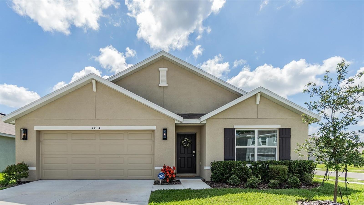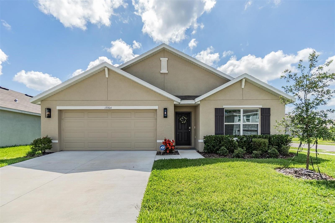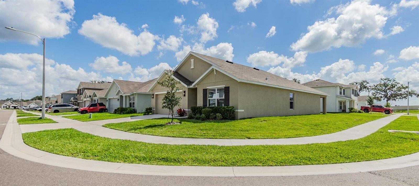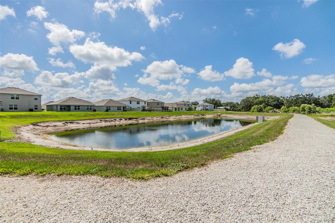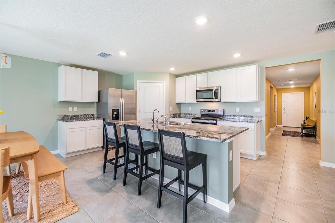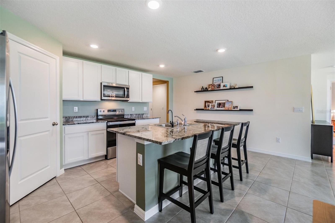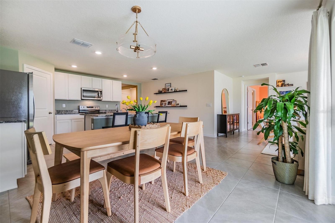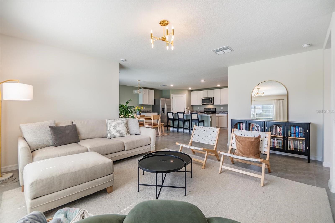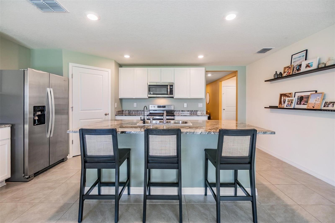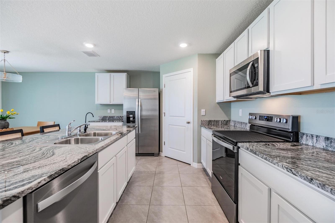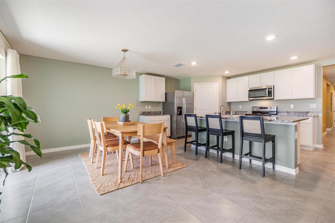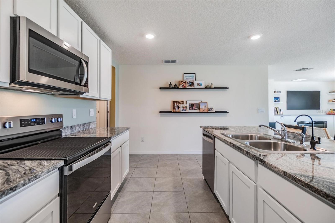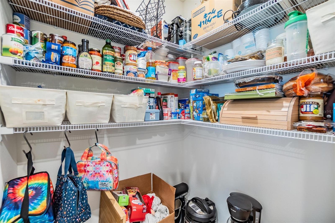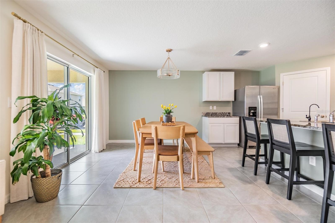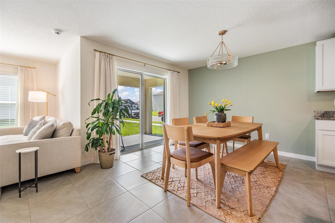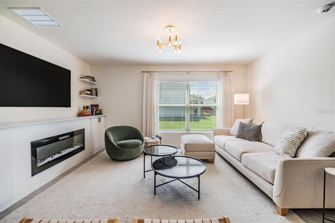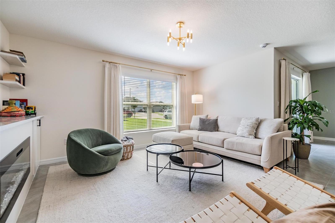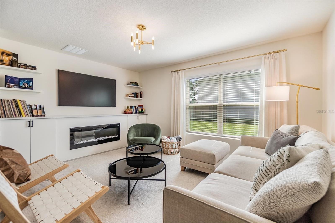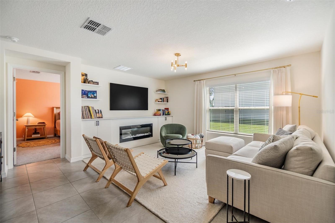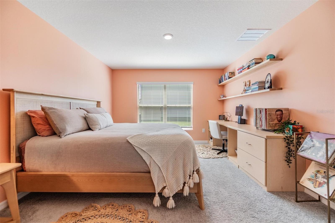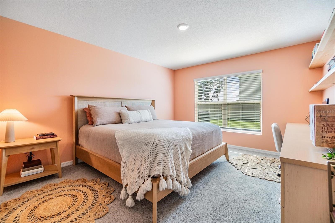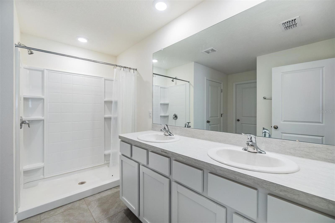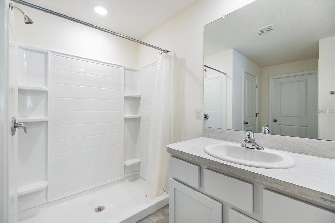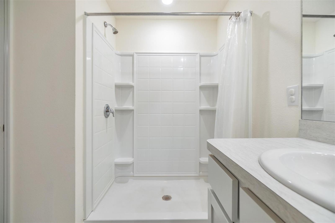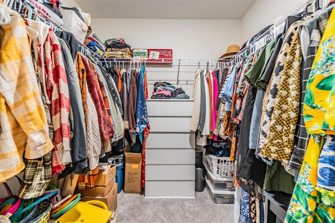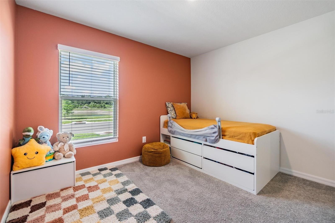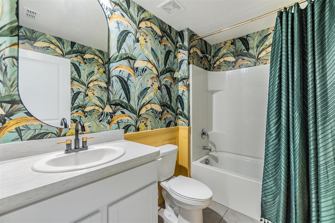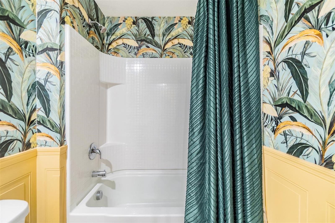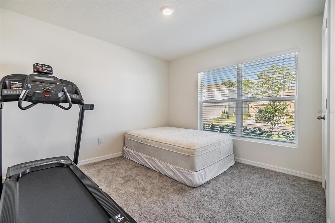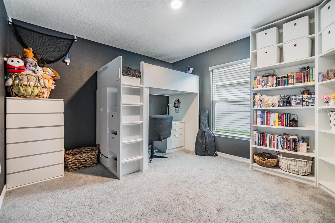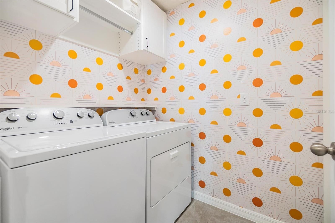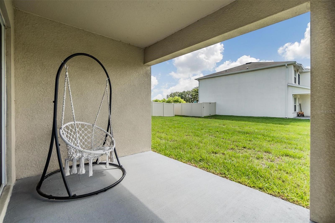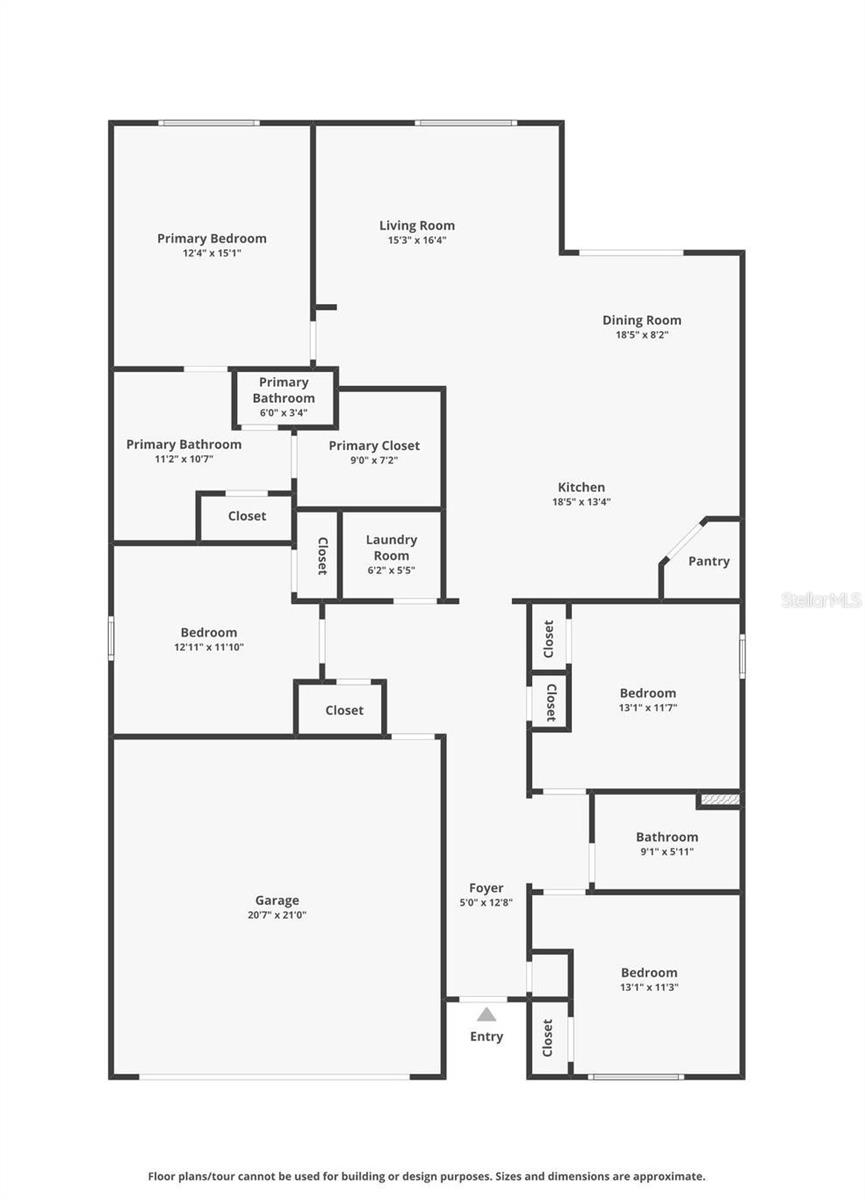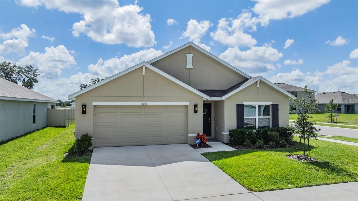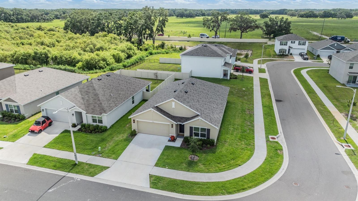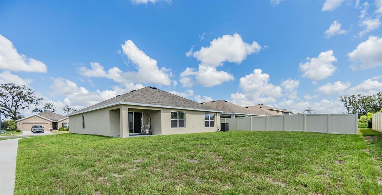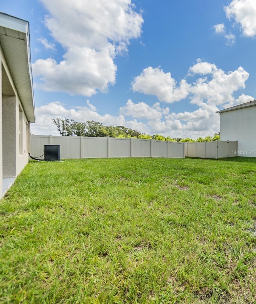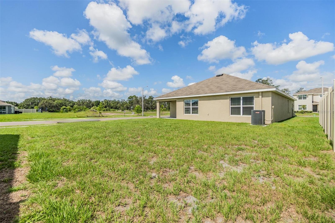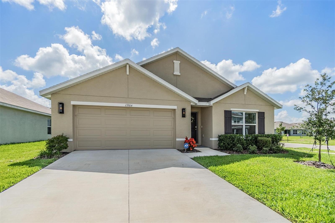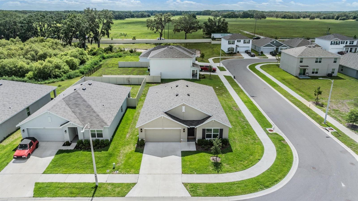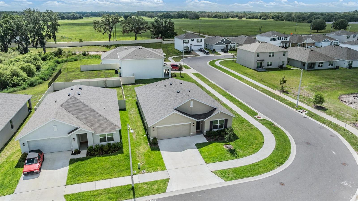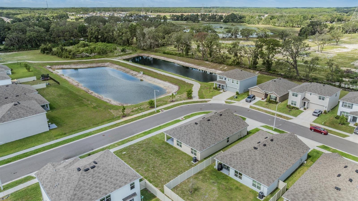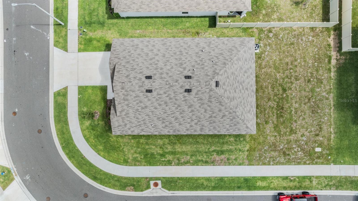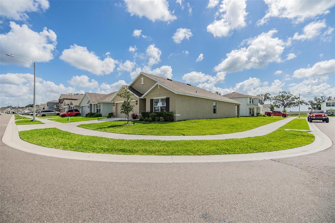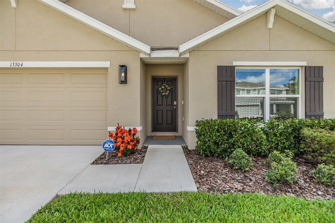PRICED AT ONLY: $382,500
Address: 13304 Mylion Way, Spring Hill, FL 34610
Description
Classy & comfortable ~ newly constructed ~ smart home! Youll love this immaculate 4 bedroom, 2 bathroom, 2 car garage, 1846sqft home with its open concept design situated on an oversized corner lot with a community pond across the street! (so much tranquility & privacy! ) ~ no cdd!! ~ this home is absolutely amazing! Upon entering your home, you and your guests are greeted by a warm and welcoming foyer that leads to your stunning kitchen which opens to your spacious family room and dining room! Your kitchen is amazing! So many highlights premium white cabinets, granite countertops, stainless steel appliances (side by side refrigerator, smoothtop range, dishwasher, over the range microwave ~ all included! ), humungous pantry, oversized kitchen island great for baking cookies around or entertaining your friends! This entire area is so bright & cheery thanks to all the natural light coming through the big windows in your family room and the large sliding glass doors that lead to your covered lanai! You will forever enjoy your chic & functional family rooms custom built in entertainment center and fireplace insert! It will warm you in the winters and make you smile all year round! Your large and private primary bedroom with its high quality, elegant, custom built in desk & shelves (closets by design) has a gorgeous ensuite bathroom with raised vanity, two sinks, huge walk in closet, huge walk in shower, and huge linen closet! Wow! Your second and third bedrooms are located off the foyer at the front of the home with a full bathroom in the middle. Your 4th bedroom has a custom closets by design closet and its tucked to the side by itself ideal to use as a bedroom or an office! Your laundry room with custom cabinets is actually a room all to itself! Youll have plenty of room for a future pool in your oversized backyard! ** important to note: this newly constructed home is a smart home you can control your video doorbell, garage door, lighting, door lock, thermostat, voice, and much more all through one app ~ qolsys iq2 touchscreen panel included ~ water filter system which is owned & included ~ all windows are storm rated, double pane, low e glass ~ flooring 18x18 ceramic tile in foyer, kitchen, great room, dining room, bathrooms, & laundry room. ** pine creek is a beautiful, brand new community that consists of just 73 new homes! No cdd! No flood zone! ** conveniently located just off of sr52 less than 3 miles from the suncoast pkwy/veterans expy making commuting a breeze! Tampa international airport only 30mins away! Close to shopping, restaurants, hospitals, golf, everything! ** this home is literally move in ready!!! Youll want to check this one out!!
Property Location and Similar Properties
Payment Calculator
- Principal & Interest -
- Property Tax $
- Home Insurance $
- HOA Fees $
- Monthly -
- MLS#: TB8399733 ( Residential )
- Street Address: 13304 Mylion Way
- Viewed: 21
- Price: $382,500
- Price sqft: $160
- Waterfront: No
- Year Built: 2024
- Bldg sqft: 2395
- Bedrooms: 4
- Total Baths: 2
- Full Baths: 2
- Garage / Parking Spaces: 2
- Days On Market: 16
- Additional Information
- Geolocation: 28.3836 / -82.4978
- County: PASCO
- City: Spring Hill
- Zipcode: 34610
- Subdivision: Hays Road
- Elementary School: Mary Giella
- Middle School: Crews Lake
- High School: Hudson
- Provided by: AGILE GROUP REALTY

- DMCA Notice
Features
Building and Construction
- Covered Spaces: 0.00
- Exterior Features: Sidewalk, Sliding Doors
- Flooring: Carpet, Ceramic Tile
- Living Area: 1846.00
- Roof: Shingle
Land Information
- Lot Features: Corner Lot, Sidewalk
School Information
- High School: Hudson High-PO
- Middle School: Crews Lake Middle-PO
- School Elementary: Mary Giella Elementary-PO
Garage and Parking
- Garage Spaces: 2.00
- Open Parking Spaces: 0.00
- Parking Features: Driveway, Garage Door Opener
Eco-Communities
- Water Source: Public
Utilities
- Carport Spaces: 0.00
- Cooling: Central Air
- Heating: Central
- Pets Allowed: Yes
- Sewer: Public Sewer
- Utilities: Underground Utilities
Finance and Tax Information
- Home Owners Association Fee: 98.92
- Insurance Expense: 0.00
- Net Operating Income: 0.00
- Other Expense: 0.00
- Tax Year: 2024
Other Features
- Appliances: Dishwasher, Microwave, Range, Refrigerator
- Association Name: ACCESS MANAGEMENT/TRACY BROWN
- Association Phone: 813-421-9898
- Country: US
- Interior Features: Ceiling Fans(s), Kitchen/Family Room Combo, Open Floorplan, Primary Bedroom Main Floor, Window Treatments
- Legal Description: HAYS ROAD PB 91 PG 014 LOT 63
- Levels: One
- Area Major: 34610 - Spring Hl/Brooksville/Shady Hls/WeekiWache
- Occupant Type: Owner
- Parcel Number: 36-24-17-0010-00000-0630
- Views: 21
- Zoning Code: MPUD
Nearby Subdivisions
Acerage
Acreage
Deerfield Lakes
Del Webb River Reserve Phase 1
El Pico
Hays Road
Highland Forest
Highland Forest 64
Highlands
Jean Van Farms
Leisure Hills
Lone Star Ranch
Not In Hernando
Not On List
Pasco Lake Acrs First Add
Pasco Lake Estates
Pasco Trails
Pilot Country Estates
Quail Rdg
Quail Ridge
Serengeti
Shady Hills
Stefanik Heights
Suncoast Highlands
Sunny Acres
Talavera
Talavera Ph 1a-1
Talavera Ph 1a-2
Talavera Ph 1a1
Talavera Ph 1a2
Talavera Ph 1b1
Talavera Ph 1b2
Talavera Ph 1d
Talavera Ph 1e
Talavera Ph 2a-1 & 2a-2
Talavera Ph 2a1 2a2
Talavera Ph 2b
Talavera Phase 1a2
Talavera Phase 1a3
Talavera Phase 1b1
Talavera Phase 1b2
Talavera Phase 1e
Talavera Phase 2a1 2a2
The Highlands
Winding Creek Sub
Contact Info
- The Real Estate Professional You Deserve
