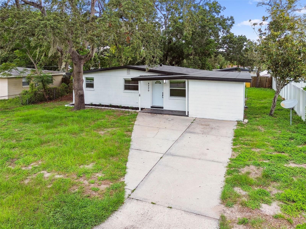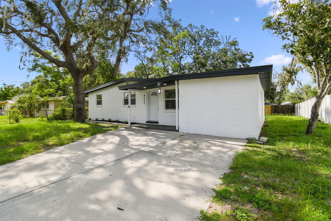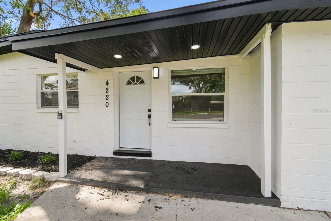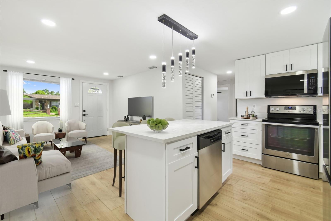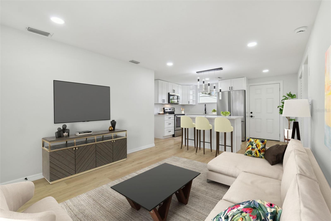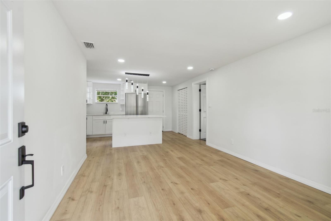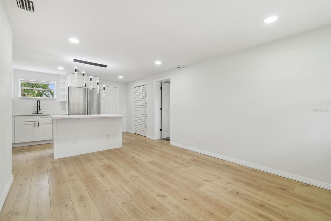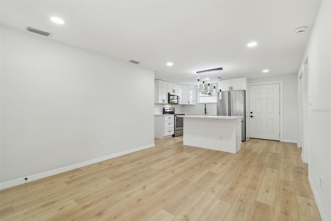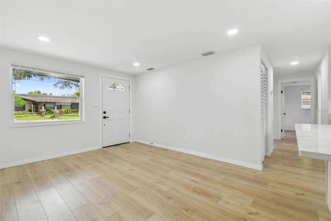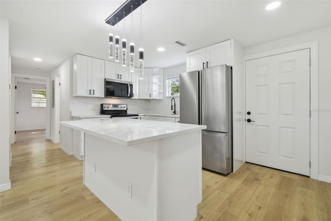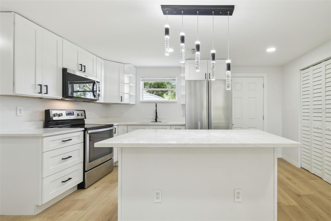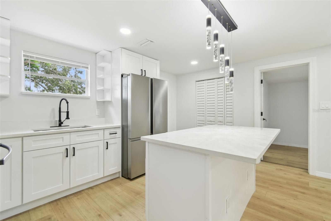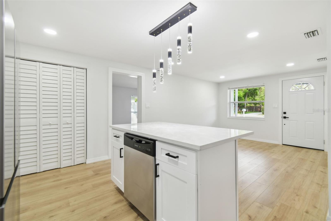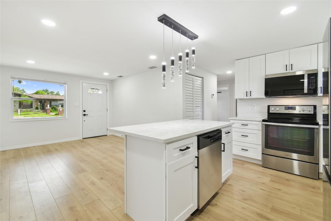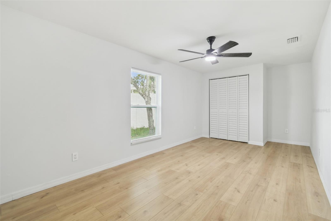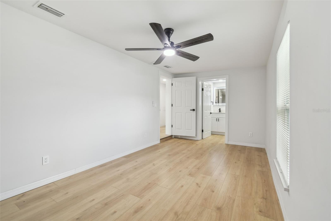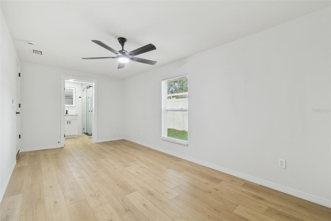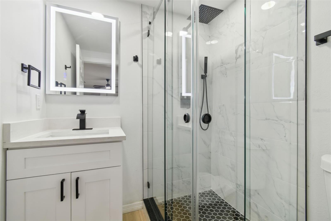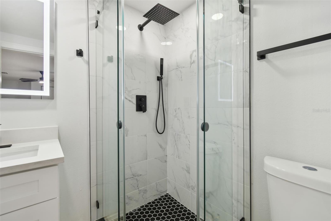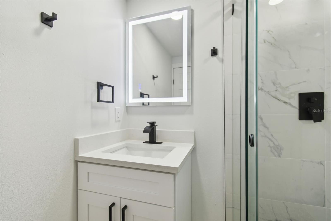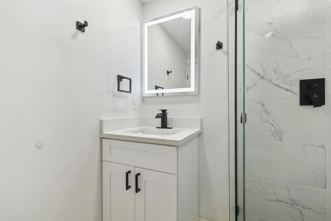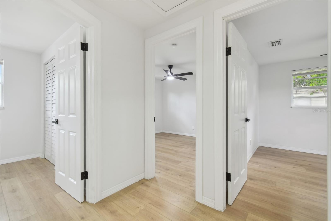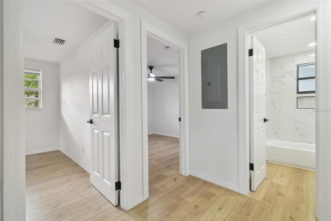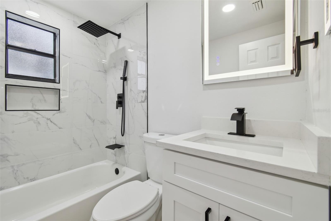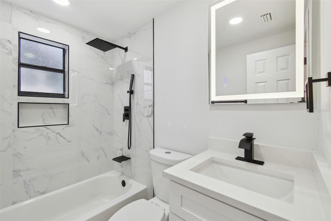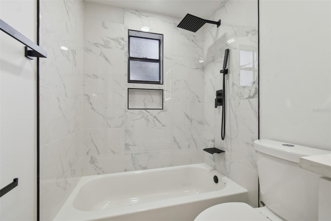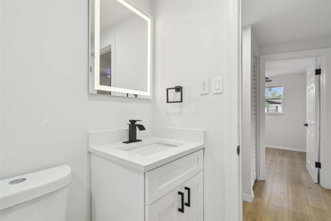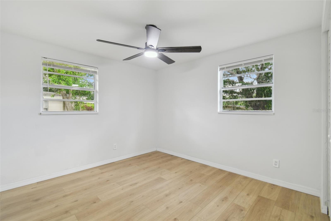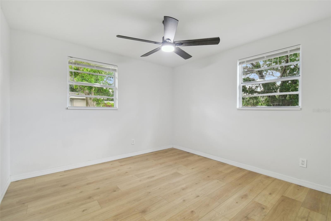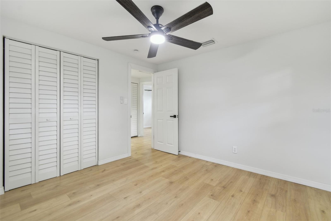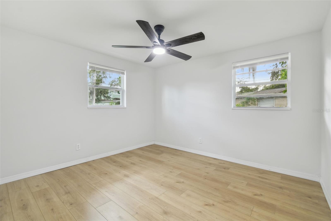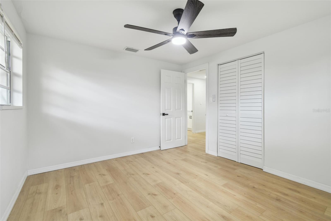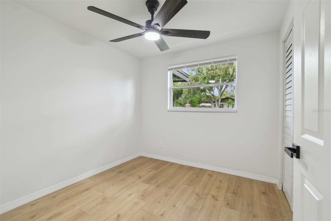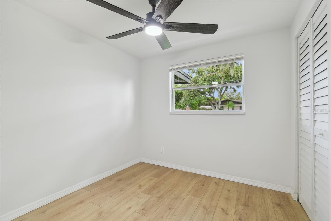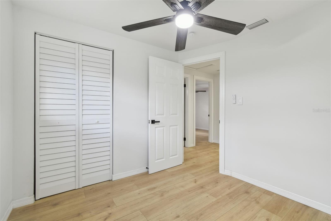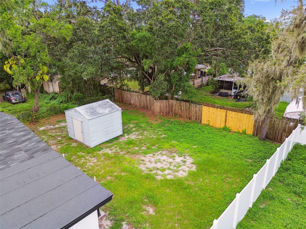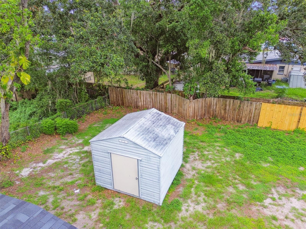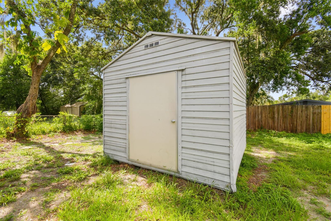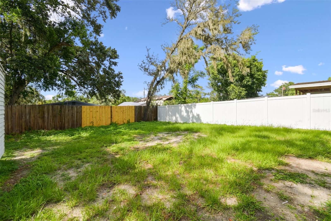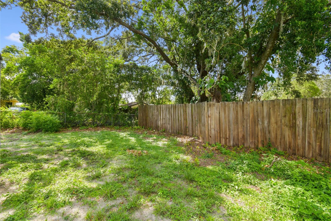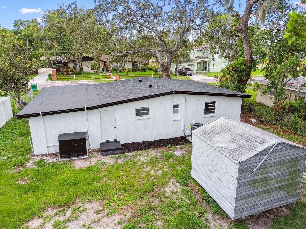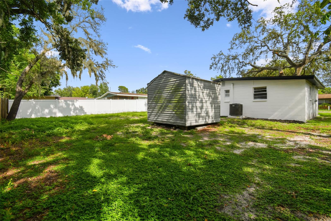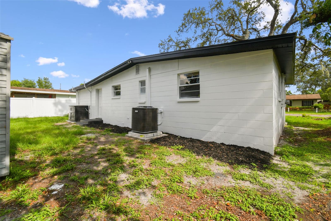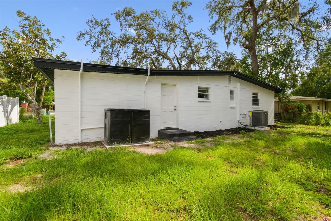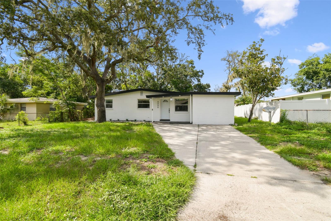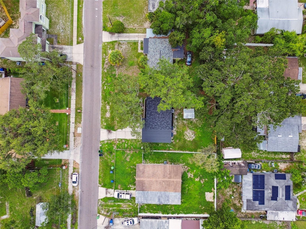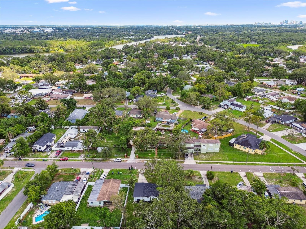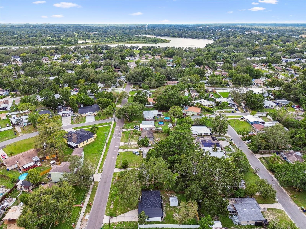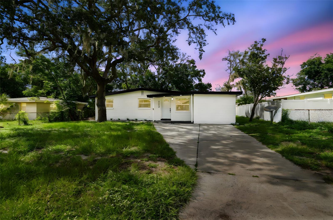PRICED AT ONLY: $334,900
Address: 4220 Regnas Avenue, TAMPA, FL 33617
Description
NEW NEW NEW **Fully Remodeled Gem in the Heart of Tampa!** Welcome to this beautifully renovated 4 bedroom, 2 bath single family home, ideally located in the vibrant heart of Tampa. This residence has been thoughtfully updated from top to bottom. Enjoy a brand new chefs kitchen featuring stainless steel appliances and a stylish designer backsplash, all within an open floor plan perfect for entertaining. The home boasts new quality flooring throughout, two spacious bathrooms with modern finishes, and a large yard ideal for outdoor gatherings. With NEW upgrades in every areaincluding a NEW AC system, NEW kitchen, NEW bathrooms, and NEW floorsNEW everything is fresh and ready for you! Conveniently located near shopping, dining, schools, and major highways, this move in ready home offers the perfect blend of comfort, style, and convenience. Dont miss your chance to own a slice of Tampa charm! The home is also conveniently located near USF and Busch Gardens, with easy access to the airport, downtown, and various amenities, making it perfectly situated for both comfort and convenience. **Property qualifies for a $15,000 forgivable grant for a first time home buyer
Property Location and Similar Properties
Payment Calculator
- Principal & Interest -
- Property Tax $
- Home Insurance $
- HOA Fees $
- Monthly -
For a Fast & FREE Mortgage Pre-Approval Apply Now
Apply Now
 Apply Now
Apply Now- MLS#: TB8400062 ( Residential )
- Street Address: 4220 Regnas Avenue
- Viewed: 91
- Price: $334,900
- Price sqft: $280
- Waterfront: No
- Year Built: 1959
- Bldg sqft: 1196
- Bedrooms: 4
- Total Baths: 2
- Full Baths: 2
- Days On Market: 121
- Additional Information
- Geolocation: 28.0255 / -82.4126
- County: HILLSBOROUGH
- City: TAMPA
- Zipcode: 33617
- Subdivision: Hillcrest Acres 1st Add
- Elementary School: Kimbell
- Middle School: Sligh
- High School: Wharton
- Provided by: REALTY BLU
- Contact: Gabriel Molinet
- 813-221-4890

- DMCA Notice
Features
Building and Construction
- Covered Spaces: 0.00
- Exterior Features: Lighting, Private Mailbox
- Flooring: Luxury Vinyl
- Living Area: 1148.00
- Other Structures: Shed(s)
- Roof: Shingle
Property Information
- Property Condition: Completed
Land Information
- Lot Features: Paved
School Information
- High School: Wharton-HB
- Middle School: Sligh-HB
- School Elementary: Kimbell Elementary School
Garage and Parking
- Garage Spaces: 0.00
- Open Parking Spaces: 0.00
Eco-Communities
- Water Source: Public
Utilities
- Carport Spaces: 0.00
- Cooling: Central Air
- Heating: Central
- Sewer: Public Sewer
- Utilities: BB/HS Internet Available, Cable Available, Electricity Connected, Sewer Connected, Water Connected
Finance and Tax Information
- Home Owners Association Fee: 0.00
- Insurance Expense: 0.00
- Net Operating Income: 0.00
- Other Expense: 0.00
- Tax Year: 2024
Other Features
- Appliances: Dishwasher, Microwave, Range, Refrigerator
- Country: US
- Interior Features: Ceiling Fans(s), Eat-in Kitchen, Open Floorplan, Split Bedroom, Stone Counters, Thermostat
- Legal Description: HILLCREST ACRES 1ST ADDITION LOT 7 BLOCK 1
- Levels: One
- Area Major: 33617 - Tampa / Temple Terrace
- Occupant Type: Vacant
- Parcel Number: A-21-28-19-43P-000001-00007.0
- Views: 91
- Zoning Code: RS-60
Nearby Subdivisions
Clearview Sub
Del Rio Estates
Druid Hills Rerevised Lot 23 B
Druid Hills Rerevised Lot 24 B
Druid Hills Rev
Hillcrest Acres
Hillcrest Acres 1st Add
Montgomery Sub
Oak Crest Sub
Puritan Heights
Ska Yukon Sub
Takomah Trail Sub Repl
Temple Crest
Temple Knoll
Temple Terrace Estates
Temple Terraces
Terrace Park
Terrace Park Sub
Terrace Park Sub Unit
Terrace Park Unit 5 Rev
Unplatted
Woodfield Heights
Contact Info
- The Real Estate Professional You Deserve
- Mobile: 904.248.9848
- phoenixwade@gmail.com
