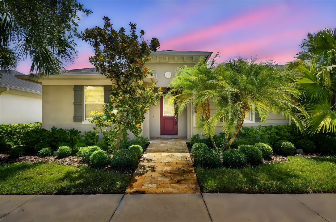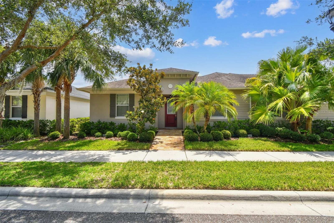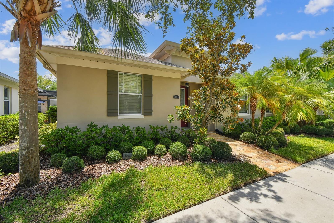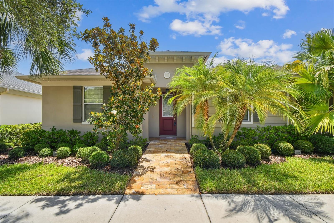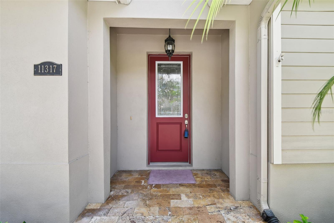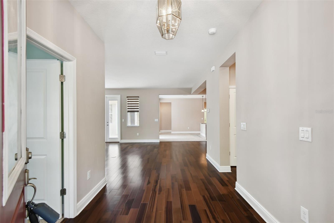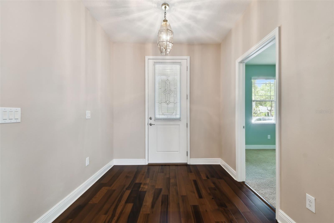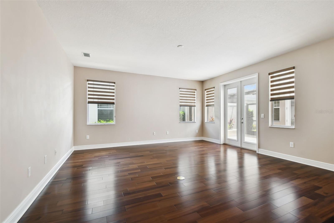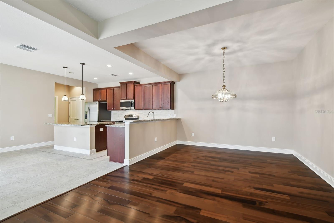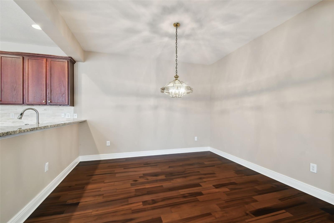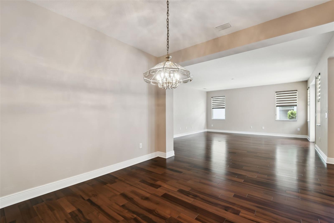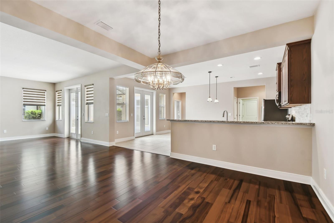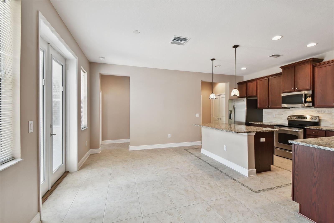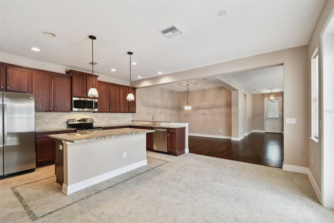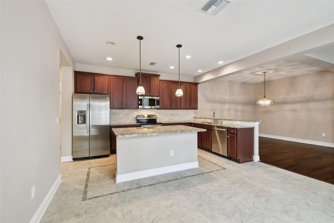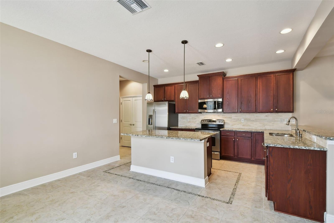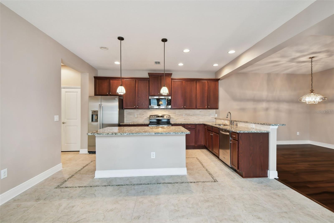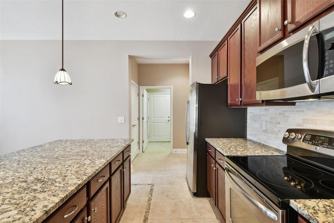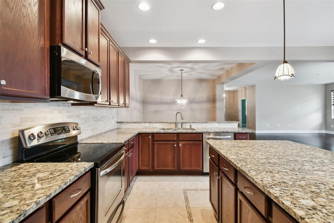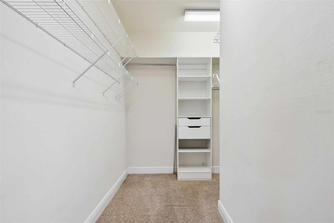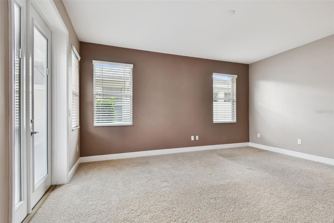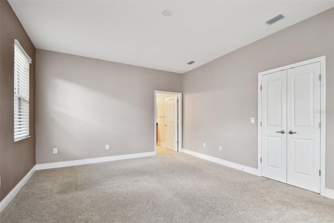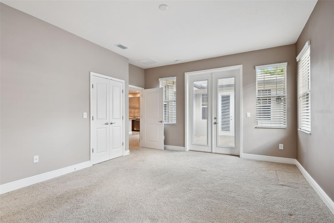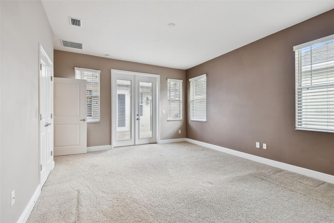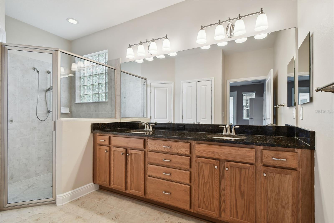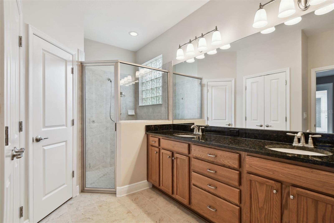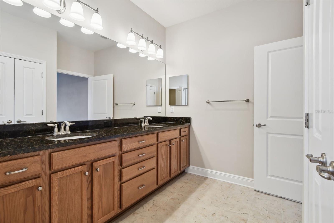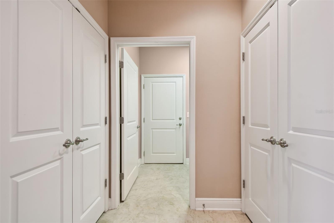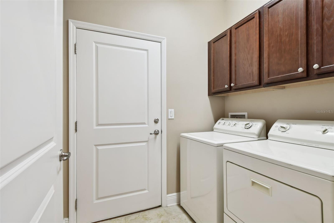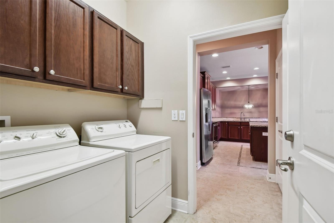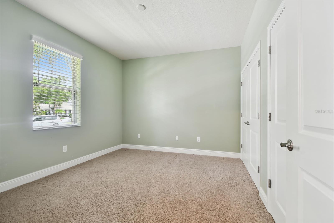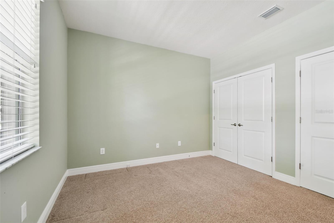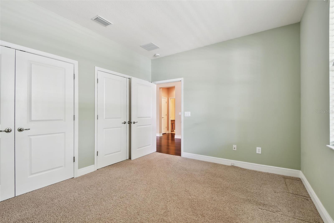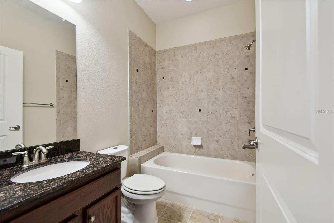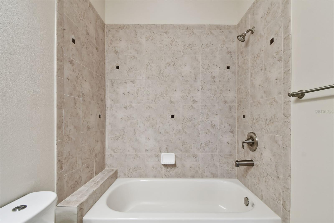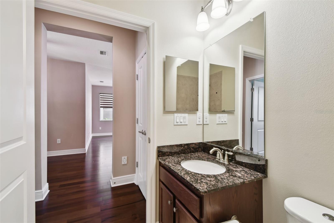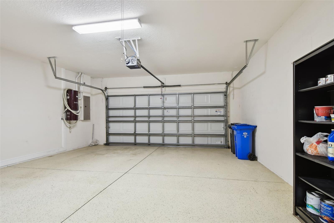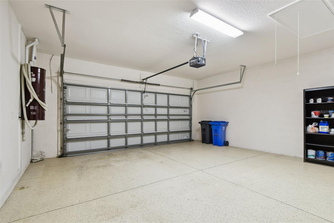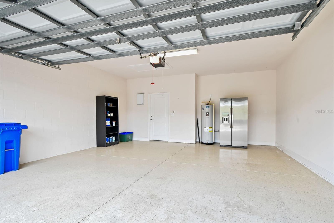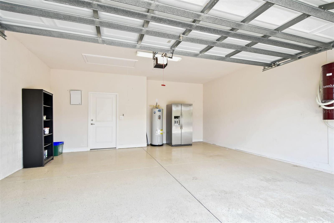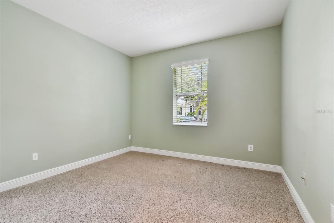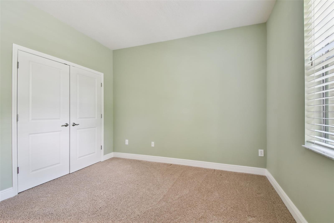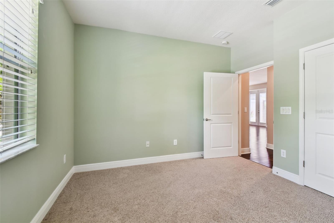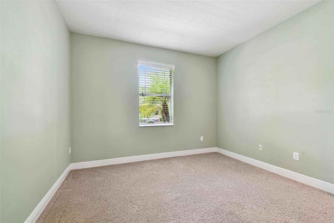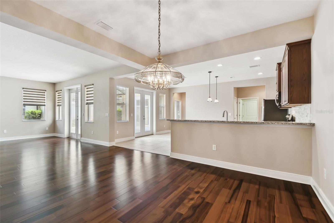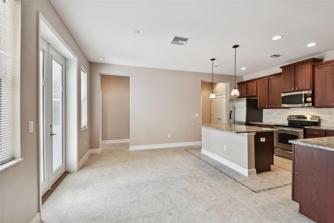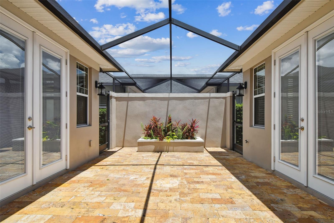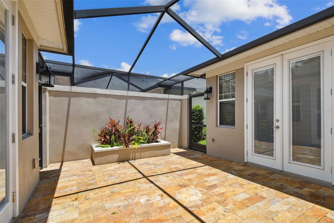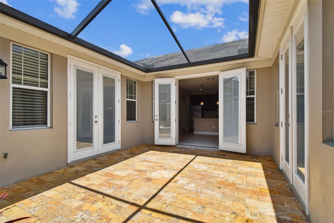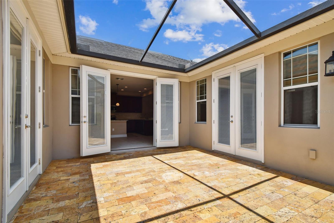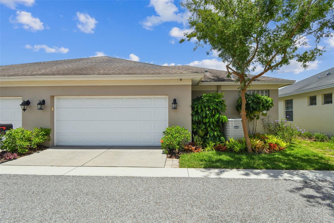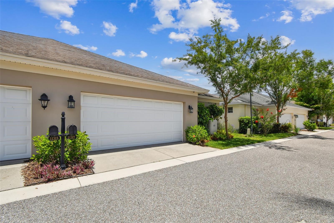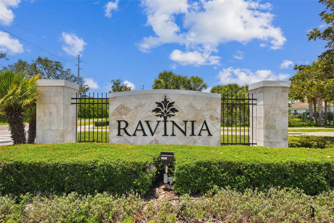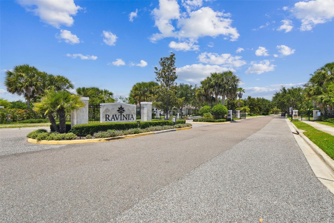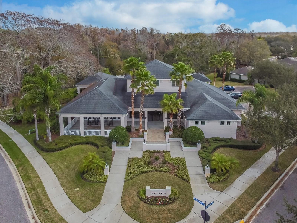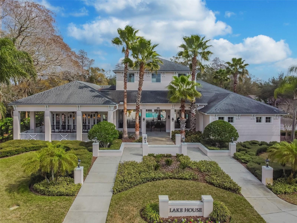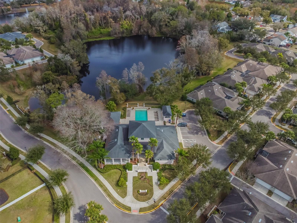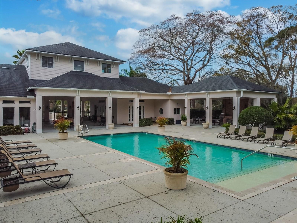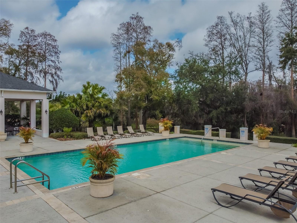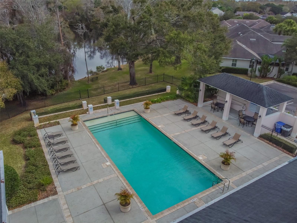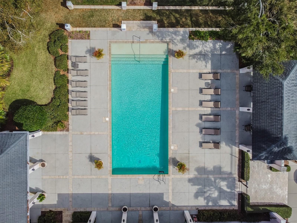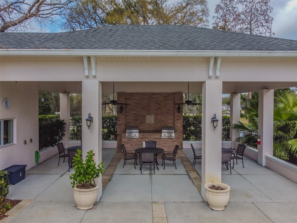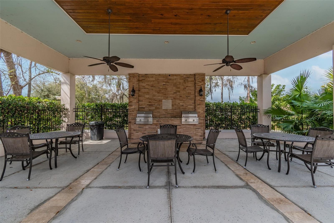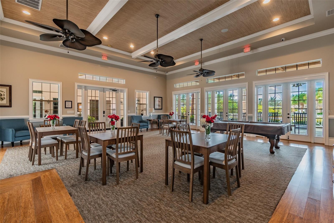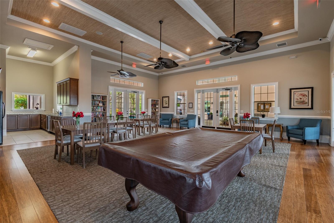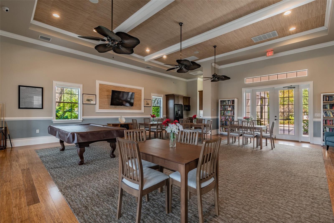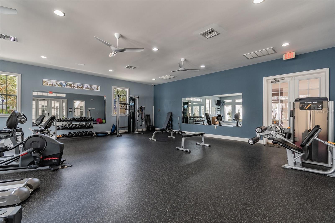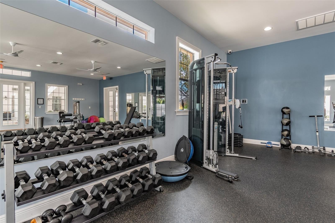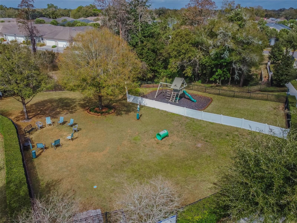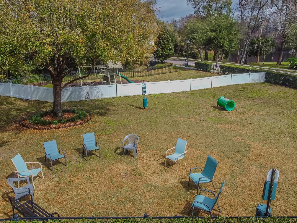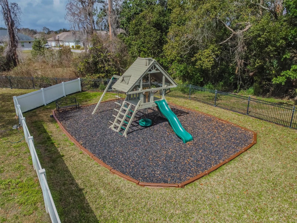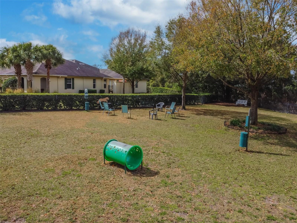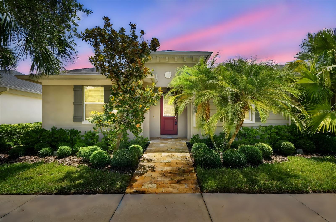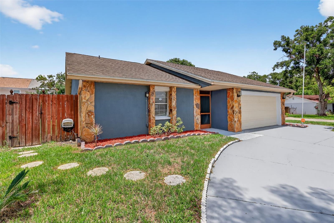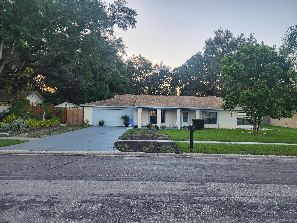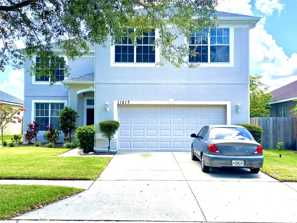PRICED AT ONLY: $515,000
Address: 11317 Wickersley Place, TAMPA, FL 33625
Description
Nestled in this sought after gated community, this beautifully maintained by original owner villa offers over 2,000 square feet of thoughtfully designed living space with 3 bedrooms, 2 bathrooms, and a 2 car garage. From the moment you step inside, youll be captivated by soaring ceilings, a bright open layout, and a true split bedroom floor plan for added privacy. Gleaming wood floors lead you from the foyer into the spacious living and dining areas. At the heart of the home, the kitchen is a chefs dreamcomplete with granite countertops, 42" cabinets, a center island, a peninsula with bar seating, a casual dining nook, and a brand new refrigerator. Its the perfect setting for everyday meals or entertaining friends and family. The two secondary bedrooms and guest bath are tucked away near the front of the home, while the generously sized primary suite is privately located at the rear. The primary bedroom features a large walk in closet and french doors that open to the courtyard. The en suite bath boasts dual granite topped vanities, a walk in shower, and a private water closet. Step outside and extend your living space into the charming courtyard, accessible through french doors from the living room, casual dining area, and primary suite. With travertine pavers and a tranquil garden area, its ideal for relaxing or entertaining in style. This villa is a short stroll to the lake house aka community center offering a pool with a lush lake setting, outdoor grills, fitness center and gathering room! Also included is a playground and dog park! Ravinia offers the best of both convenience and charm with an easy commute to downtown tampa, tampa international airport, macdill afb, local beaches, shopping, and dining. Special financing w/ bank republic: no mi and as low as 3% down payment!
Property Location and Similar Properties
Payment Calculator
- Principal & Interest -
- Property Tax $
- Home Insurance $
- HOA Fees $
- Monthly -
For a Fast & FREE Mortgage Pre-Approval Apply Now
Apply Now
 Apply Now
Apply Now- MLS#: TB8401507 ( Residential )
- Street Address: 11317 Wickersley Place
- Viewed: 55
- Price: $515,000
- Price sqft: $204
- Waterfront: No
- Year Built: 2012
- Bldg sqft: 2526
- Bedrooms: 3
- Total Baths: 2
- Full Baths: 2
- Garage / Parking Spaces: 2
- Days On Market: 130
- Additional Information
- Geolocation: 28.0528 / -82.5541
- County: HILLSBOROUGH
- City: TAMPA
- Zipcode: 33625
- Subdivision: Ravinia Ph 1
- Provided by: PINEYWOODS REALTY LLC
- Contact: Diane Earnest-Shadix
- 813-225-1890

- DMCA Notice
Features
Building and Construction
- Covered Spaces: 0.00
- Exterior Features: Courtyard, Sidewalk
- Flooring: Carpet, Tile, Wood
- Living Area: 2053.00
- Roof: Shingle
Land Information
- Lot Features: In County, Landscaped, Sidewalk, Paved
Garage and Parking
- Garage Spaces: 2.00
- Open Parking Spaces: 0.00
Eco-Communities
- Water Source: Public
Utilities
- Carport Spaces: 0.00
- Cooling: Central Air
- Heating: Central
- Pets Allowed: Breed Restrictions, Cats OK, Dogs OK
- Sewer: Public Sewer
- Utilities: BB/HS Internet Available, Cable Available, Cable Connected, Electricity Connected, Sewer Connected, Water Connected
Finance and Tax Information
- Home Owners Association Fee Includes: Maintenance Structure, Maintenance Grounds, Pool
- Home Owners Association Fee: 351.00
- Insurance Expense: 0.00
- Net Operating Income: 0.00
- Other Expense: 0.00
- Tax Year: 2024
Other Features
- Appliances: Dishwasher, Disposal, Dryer, Electric Water Heater, Microwave, Range, Refrigerator, Washer
- Association Name: INFRAMARK
- Association Phone: (813)991-1116
- Country: US
- Interior Features: Central Vaccum, Living Room/Dining Room Combo, Open Floorplan, Stone Counters
- Legal Description: RAVINIA PHASE 1 LOT 8 BLOCK B7
- Levels: One
- Area Major: 33625 - Tampa / Carrollwood
- Occupant Type: Vacant
- Parcel Number: U-13-28-17-9O9-B00007-00008.0
- Views: 55
- Zoning Code: PD
Nearby Subdivisions
Avery Oaks
Belle Glen
Camila Estates
Carrollwood Meadows
Cedar Creek At Country Run Pha
Citrus Chase
Cornergate Sub
Country Run
Creeks Of Citrus Park
Cumberland Manors Ph 1
Eaglebrook Ph 2
Eastbrook
Logan Gate Village Ph Ii Un 3
Logan Gate Village Ph Iv Un 2
Logan Gate Villg Ph Iii Un 1
Mandarin Lakes
Manhattan Park
Quail Ridge North
Ravinia Ph 1
Ravinia Ph 2
Shaw Place
Sugarwood Grove
Town Of Citrus
Town Of Citrus Park
Unplatted
Westmont Oaks
Woodbriar West
Woodmont Ph 2
Similar Properties
Contact Info
- The Real Estate Professional You Deserve
- Mobile: 904.248.9848
- phoenixwade@gmail.com
