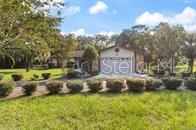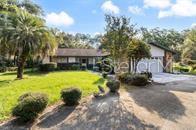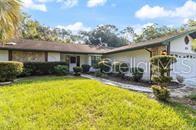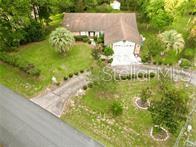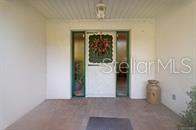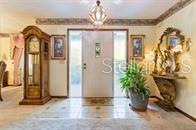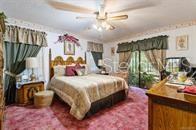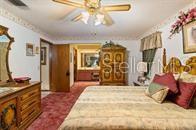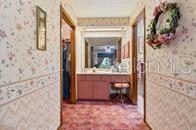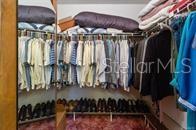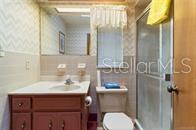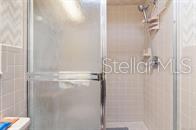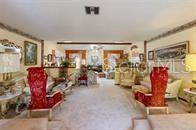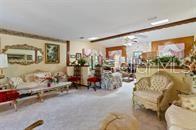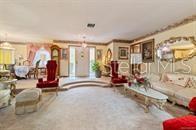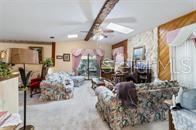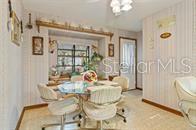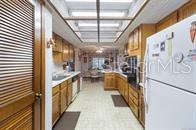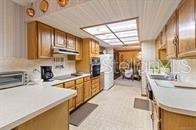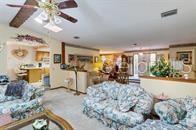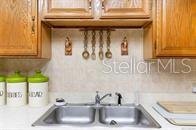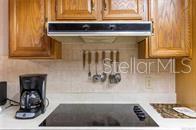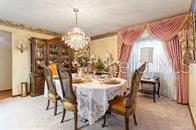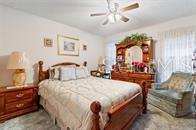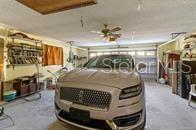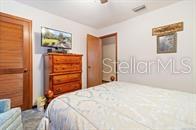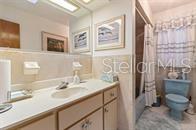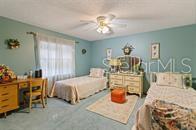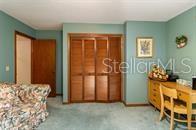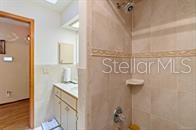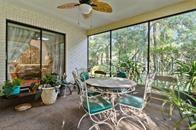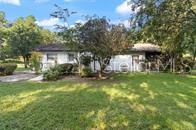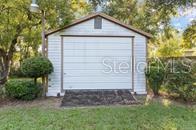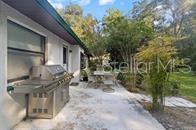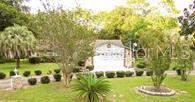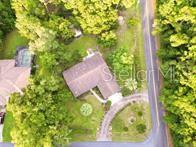PRICED AT ONLY: $300,000
Address: 5781 Utopia Terrace, INVERNESS, FL 34452
Description
If you have a heart for nostalgia and a head for quality, this home is a perfect fit. If not, the layout will impress and give way to update and make it your very own. Vintage charm defines this loved home The circular driveway and pillar posts welcome you to the oversized corner lot thats right at the end of miles of open space. Once inside, youll be charmed by the sunken living room which opens to a sun filled area with skylights. Just right outside is a large sunroom overlooking the well maintained yard. To the right, theres the eat in kitchen with both counter seating and a table for quick meals. If you prefer formal dining, the dining room up front gives plenty of space for gathering. The split floor plan gives you the primary bedroom and bath the left side, and two more bedrooms and a very large laundry room to the right. Priced to sell, this home is waiting for the next owner to embrace the charm of yesteryear or update it to make it yours for a new era.
Property Location and Similar Properties
Payment Calculator
- Principal & Interest -
- Property Tax $
- Home Insurance $
- HOA Fees $
- Monthly -
For a Fast & FREE Mortgage Pre-Approval Apply Now
Apply Now
 Apply Now
Apply Now- MLS#: TB8401526 ( Residential )
- Street Address: 5781 Utopia Terrace
- Viewed: 25
- Price: $300,000
- Price sqft: $101
- Waterfront: No
- Year Built: 1985
- Bldg sqft: 2966
- Bedrooms: 3
- Total Baths: 2
- Full Baths: 2
- Garage / Parking Spaces: 2
- Days On Market: 29
- Additional Information
- Geolocation: 28.7782 / -82.3304
- County: CITRUS
- City: INVERNESS
- Zipcode: 34452
- Subdivision: Inverness Highlands
- Elementary School: Pleasant Grove Elementary Scho
- Middle School: Inverness Middle School
- High School: Citrus High School
- Provided by: ERA AMERICAN SUNCOAST REALTY
- Contact: Geri Gaugler
- 352-726-5855

- DMCA Notice
Features
Building and Construction
- Covered Spaces: 0.00
- Exterior Features: Private Mailbox
- Flooring: Carpet, Vinyl
- Living Area: 2120.00
- Roof: Shingle
School Information
- High School: Citrus High School
- Middle School: Inverness Middle School
- School Elementary: Pleasant Grove Elementary School
Garage and Parking
- Garage Spaces: 2.00
- Open Parking Spaces: 0.00
Eco-Communities
- Water Source: Well
Utilities
- Carport Spaces: 0.00
- Cooling: Central Air
- Heating: Heat Pump
- Sewer: Septic Tank
- Utilities: Electricity Connected
Finance and Tax Information
- Home Owners Association Fee: 0.00
- Insurance Expense: 0.00
- Net Operating Income: 0.00
- Other Expense: 0.00
- Tax Year: 2024
Other Features
- Appliances: Range, Refrigerator
- Country: US
- Interior Features: High Ceilings
- Legal Description: REPLAT OF INVERNESS HGLDS WEST 1ST ADD S1/2 OF LOT 8 BLK 421A DESC IN OR BK 661 PG 898 & DC IN OR BK 750 2067
- Levels: One
- Area Major: 34452 - Inverness
- Occupant Type: Vacant
- Parcel Number: 20E-19S-30-001A-0421A-0085
- Possession: Close Of Escrow
- Views: 25
- Zoning Code: LDR
Nearby Subdivisions
Deerwood
Fletcher Heights
Golden Terrace Est.
Heatherwood
Heatherwood Unit 01
Heatherwood Unit 1
Highland Woods
Hills Countryside Est.
Hiltop
Inverness Heights
Inverness Highlands
Inverness Highlands South
Inverness Highlands U 1-9
Inverness Highlands West
Inverness Highlands West Add 0
Inverness Town
Inverness Village
Not Applicable
Not In Hernando
Pine Grove
Ranches Of Inverness
Ranchesinverness
Royal Oaks
Royal Oaks 2nd Add
Royal Oaks First Add
Town Of Inverness
Withlacoochee River Basin
Contact Info
- The Real Estate Professional You Deserve
- Mobile: 904.248.9848
- phoenixwade@gmail.com
