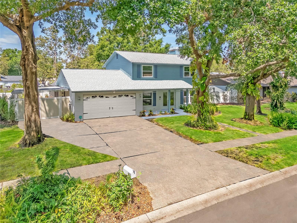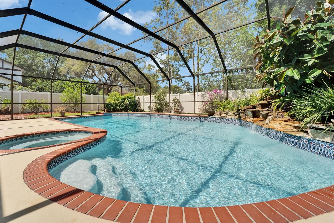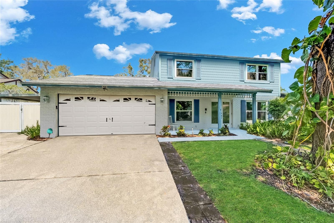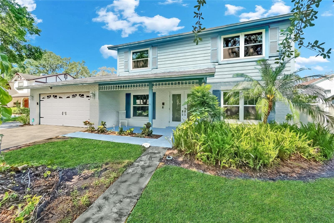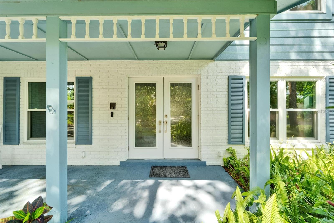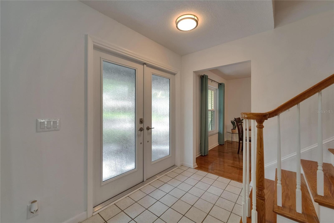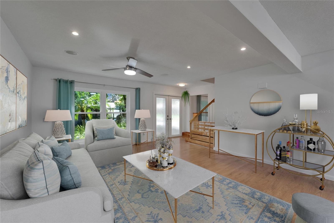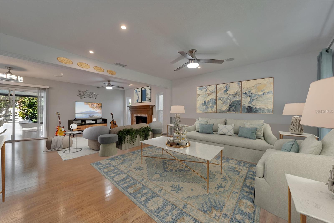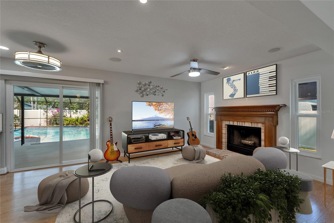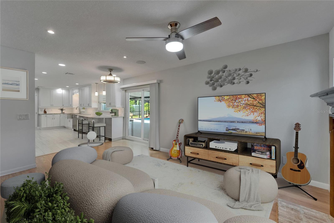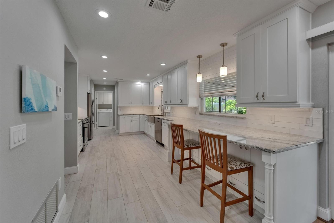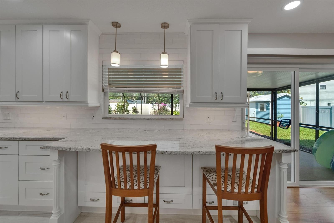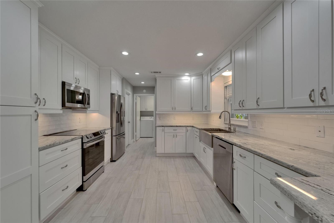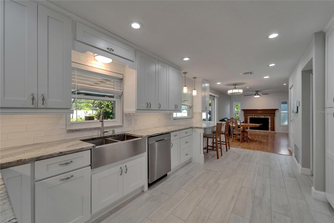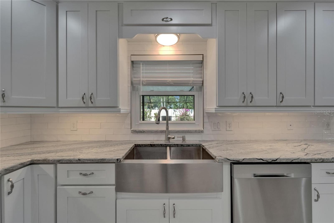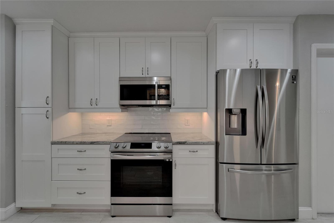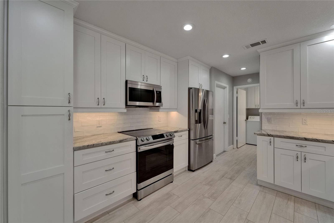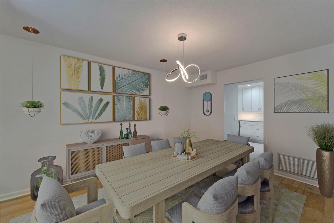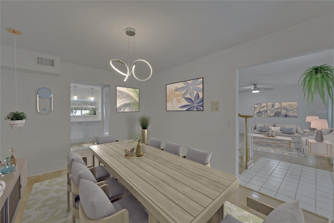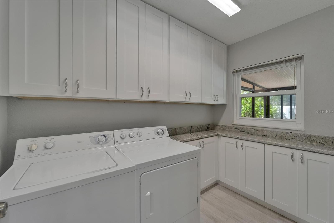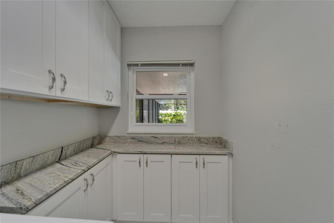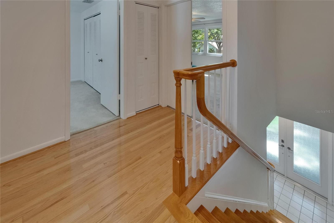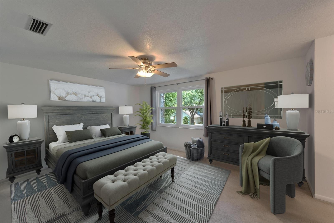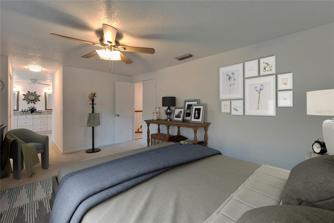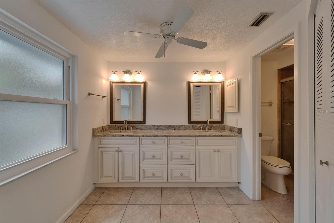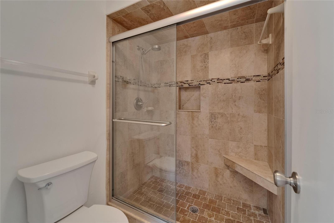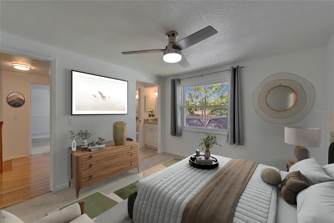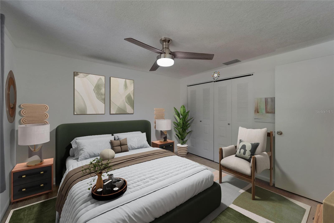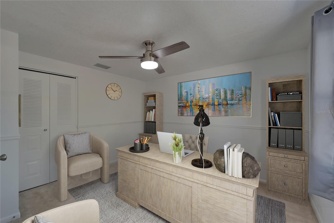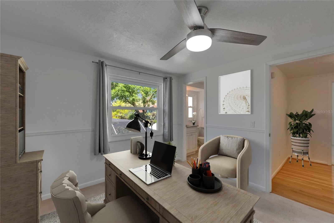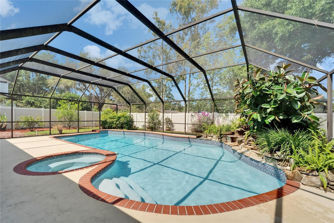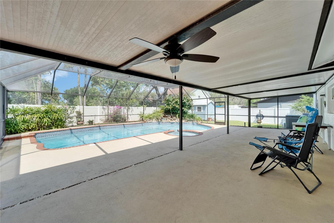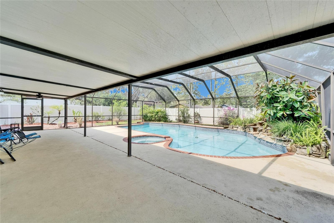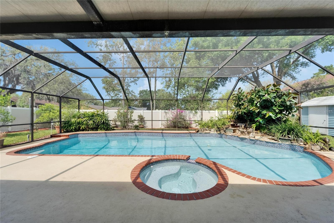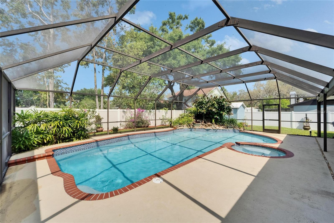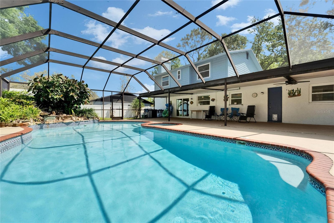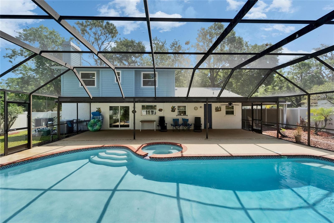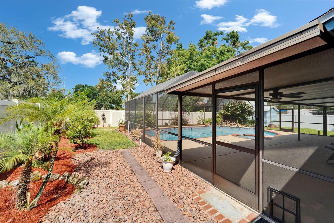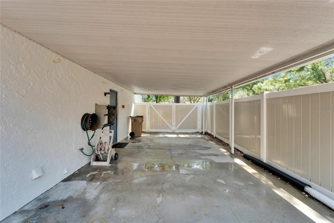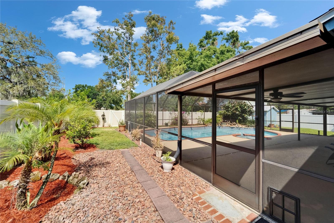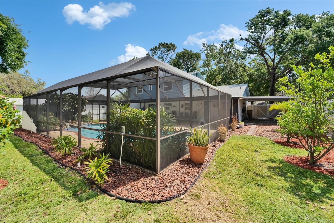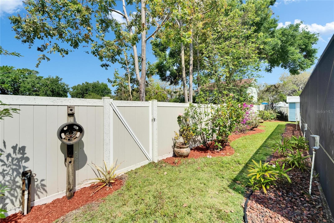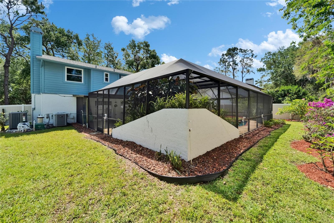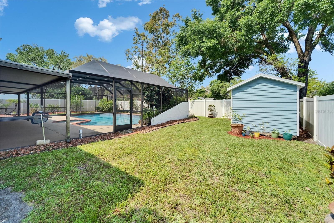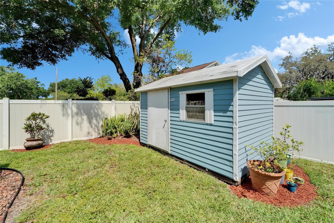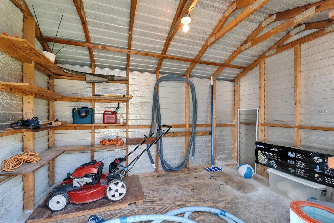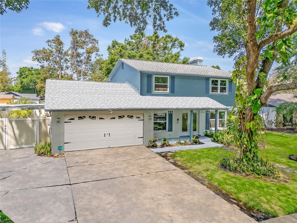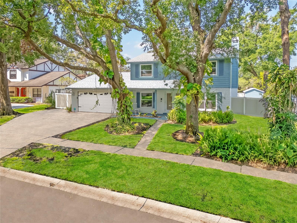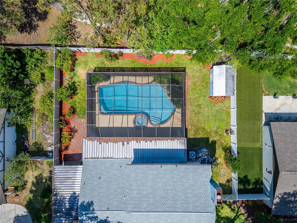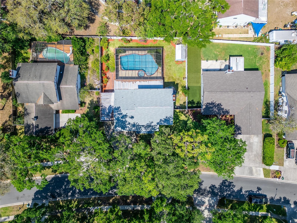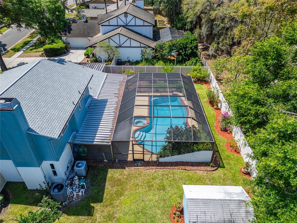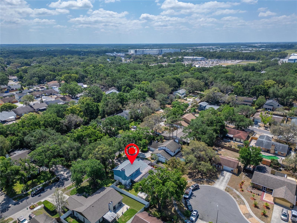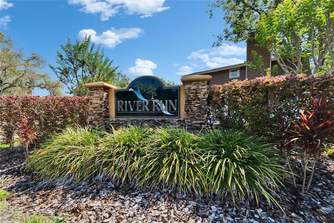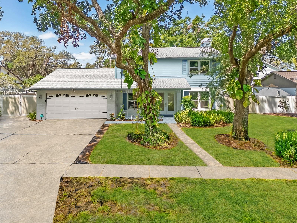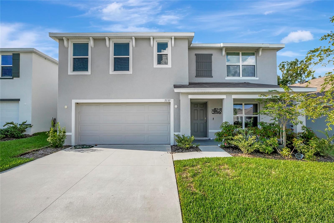PRICED AT ONLY: $3,400
Address: 9410 Alanbrooke Street, TEMPLE TERRACE, FL 33637
Description
One or more photo(s) has been virtually staged. Now available FOR RENT: A beautifully updated 3 bedroom, 2.5 bathroom heated POOL HOME in the peaceful, tree lined River Run neighborhood of Temple Terrace. Built in 1984, this charming property combines timeless design with modern upgrades for a truly elevated living experience. Located in Flood Zone X and nestled on a lush, fully fenced .20 acre lot with no rear neighbors, it offers both privacy and peace of mind.
Step inside to find a spacious living room with tranquil views of the custom designed pool and cascading rock waterfall. The fully screened pool enclosure was renovated in 2024, featuring resurfacing, a 42,000 BTU heater, updated electrical, a new motor and pump, and brand new screeningperfect for relaxing or entertaining in your own private oasis.
The remodeled kitchen features stainless steel smart appliances, granite countertops, soft close cabinetry, recessed LED lighting, and generous storage space. The laundry room is equally impressive, offering ample counter space and functionality. A formal dining room welcomes natural light and views of the neighborhoods mature landscaping, creating a warm and inviting setting for gatherings.
Recent updates include a new roof installed in 2023 (under warranty), double pane Energy Star windows and doors added in 2024, and updated ceilings with popcorn texture removed. Designer light fixtures and ceiling fans enhance each room, adding to the homes fresh and modern aesthetic.
With 1,836 heated square feet and more than 3,200 total square feet, the layout offers an ideal balance of openness and coziness. The home also includes a two car garage, a powered outdoor shed, and a gated carport tucked behind double gatesperfect for storing a boat, trailer, or extra vehicles. A deep well irrigation system helps keep the landscaping lush while reducing water costs, and the fully enclosed vinyl fencing provides extra security and seclusion.
Located in a well established neighborhood known for its natural beauty and strong sense of community, this home offers privacy, comfort, and a touch of luxuryall in one exceptional rental opportunity.
Contact us today for more details or to schedule your private showing.
Property Location and Similar Properties
Payment Calculator
- Principal & Interest -
- Property Tax $
- Home Insurance $
- HOA Fees $
- Monthly -
For a Fast & FREE Mortgage Pre-Approval Apply Now
Apply Now
 Apply Now
Apply Now- MLS#: TB8401699 ( Residential Lease )
- Street Address: 9410 Alanbrooke Street
- Viewed: 20
- Price: $3,400
- Price sqft: $1
- Waterfront: No
- Year Built: 1984
- Bldg sqft: 3248
- Bedrooms: 3
- Total Baths: 3
- Full Baths: 2
- 1/2 Baths: 1
- Garage / Parking Spaces: 3
- Days On Market: 43
- Additional Information
- Geolocation: 28.0375 / -82.3613
- County: HILLSBOROUGH
- City: TEMPLE TERRACE
- Zipcode: 33637
- Subdivision: River Run
- Elementary School: Temple Terrace HB
- Middle School: Greco HB
- High School: King HB
- Provided by: DALTON WADE INC
- Contact: Vivian Resnick
- 888-668-8283

- DMCA Notice
Features
Building and Construction
- Covered Spaces: 0.00
- Fencing: Fenced
- Living Area: 1836.00
- Other Structures: Shed(s)
School Information
- High School: King-HB
- Middle School: Greco-HB
- School Elementary: Temple Terrace-HB
Garage and Parking
- Garage Spaces: 2.00
- Open Parking Spaces: 0.00
- Parking Features: Garage Door Opener
Eco-Communities
- Pool Features: Heated, In Ground
Utilities
- Carport Spaces: 1.00
- Cooling: Central Air
- Heating: Central
- Pets Allowed: Dogs OK, Number Limit, Pet Deposit, Size Limit, Yes
- Utilities: Cable Available, Electricity Connected, Phone Available, Public, Water Connected
Finance and Tax Information
- Home Owners Association Fee: 0.00
- Insurance Expense: 0.00
- Net Operating Income: 0.00
- Other Expense: 0.00
Rental Information
- Tenant Pays: Cleaning Fee
Other Features
- Appliances: Dishwasher, Disposal, Dryer, Electric Water Heater, Microwave, Range, Refrigerator, Washer
- Country: US
- Furnished: Unfurnished
- Interior Features: Ceiling Fans(s), Walk-In Closet(s)
- Levels: Two
- Area Major: 33637 - Tampa / Temple Terrace
- Occupant Type: Vacant
- Parcel Number: T-24-28-19-1JJ-000006-00004.0
- Possession: Rental Agreement
- Views: 20
Owner Information
- Owner Pays: Grounds Care, Laundry, Pool Maintenance
Nearby Subdivisions
Similar Properties
Contact Info
- The Real Estate Professional You Deserve
- Mobile: 904.248.9848
- phoenixwade@gmail.com
