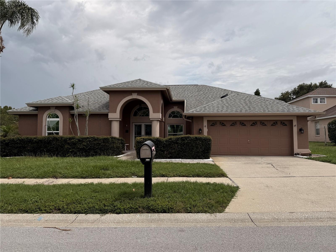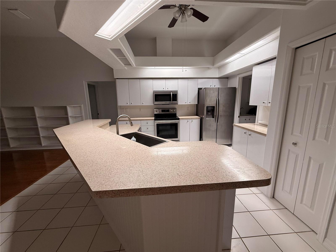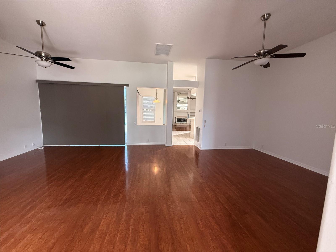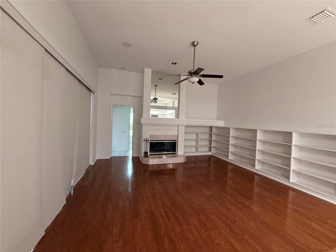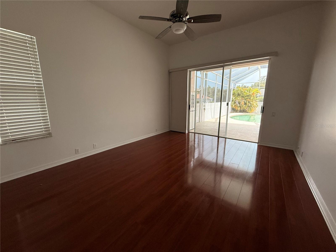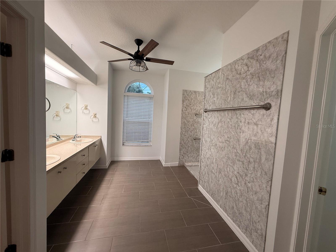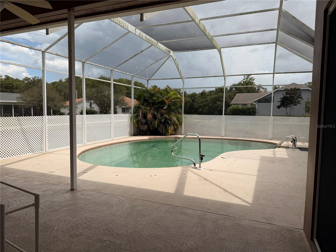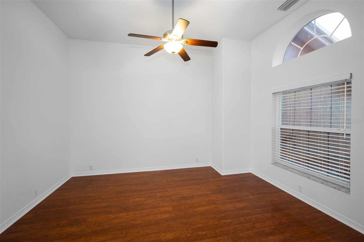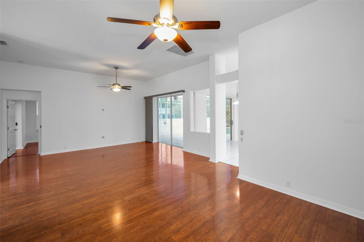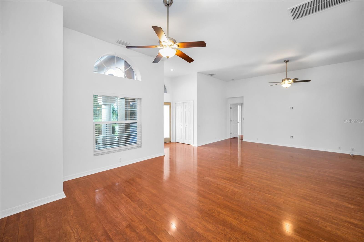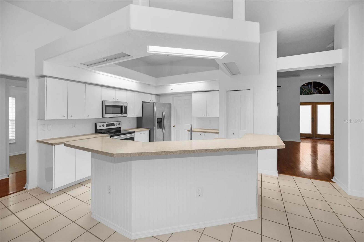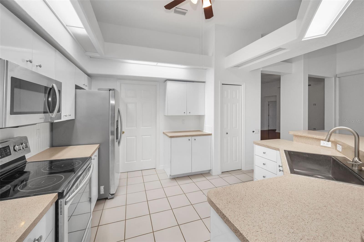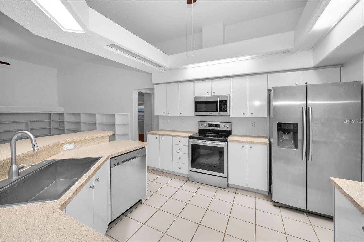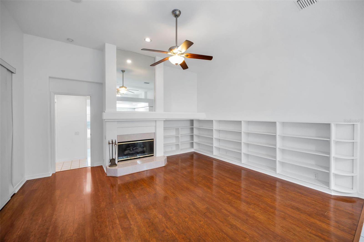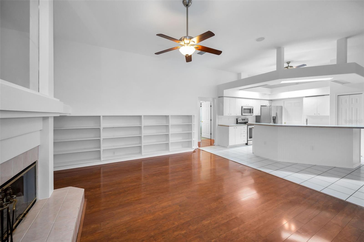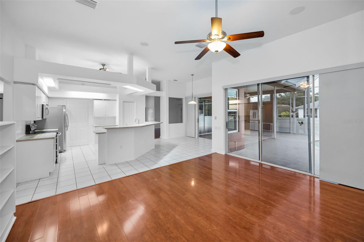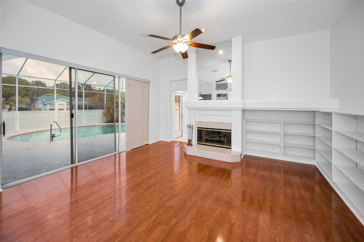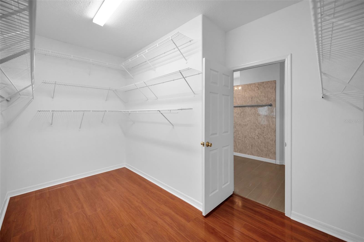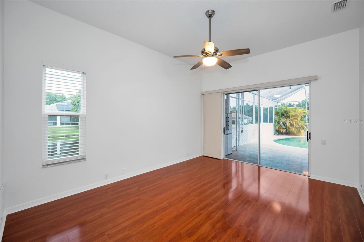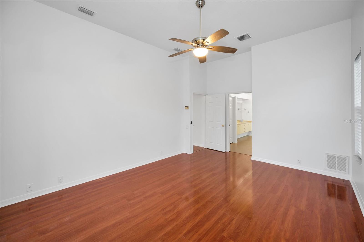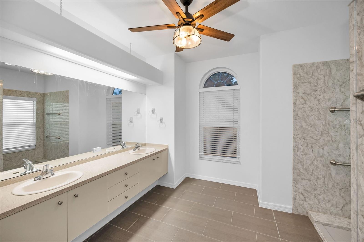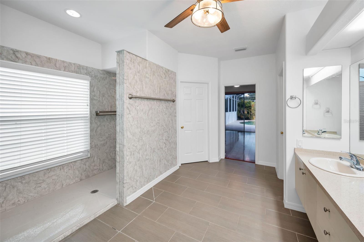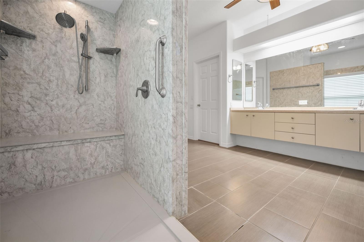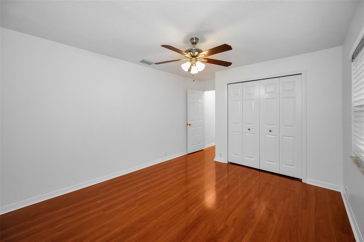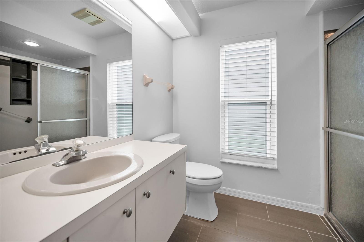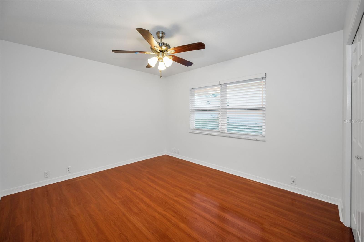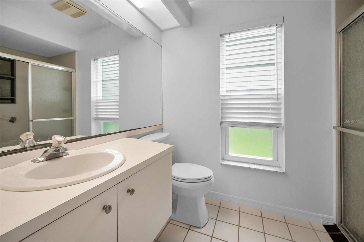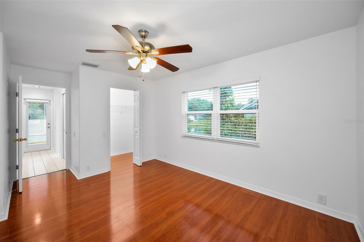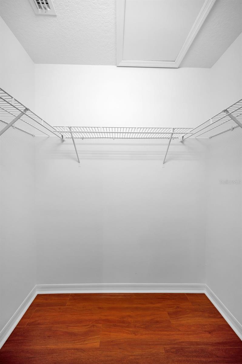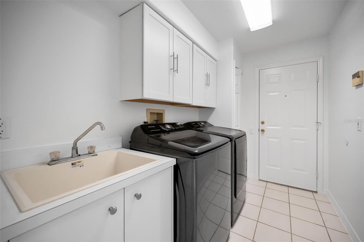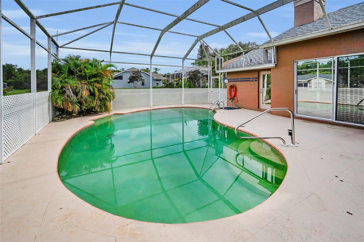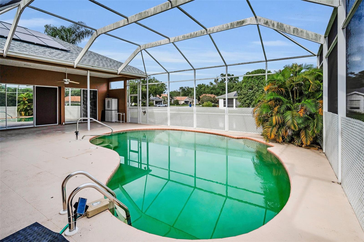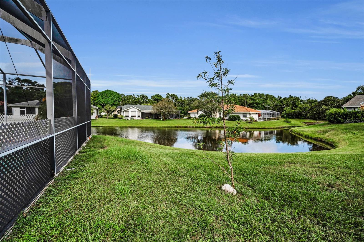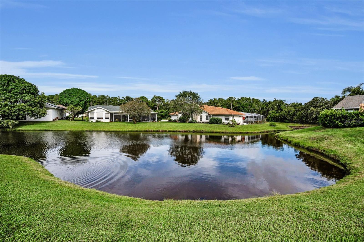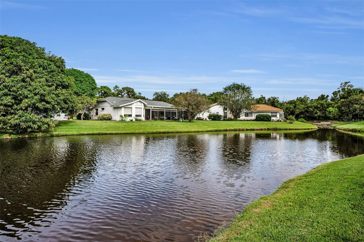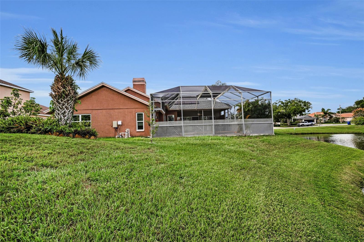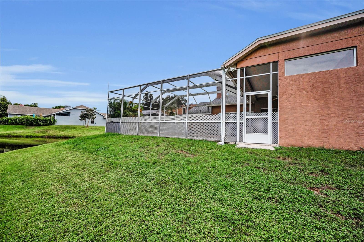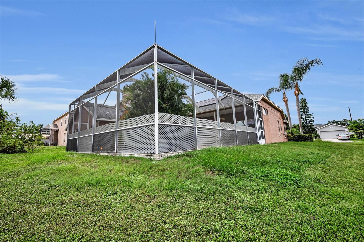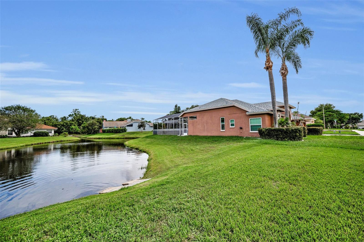PRICED AT ONLY: $450,000
Address: 3612 Covington Drive, HOLIDAY, FL 34691
Description
Welcome to this beautifully designed 4 bedroom, 3 bath pond front pool home offering 2,547 square feet of comfortable living space in a serene, nature filled setting. Nestled on a premium lot overlooking a tranquil pond, this home combines energy efficient features with timeless style and functionality.
Step through the elegant double door entry where this home features a well designed split bedroom layout that offers maximum privacyplacing the primary suite on one side, two bedrooms on the opposite side, and a fourth bedroom and bath in a separate areaideal for guests, in laws, or a home office. Soaring ceilings and an abundance of natural light. The living area features a wood burning fireplaceperfect for cozy eveningsand opens seamlessly to the enclosed pool area where you can relax while enjoying peaceful views of the pond and local wildlife.
The home is equipped with whole house solar panels, keeping electric bills impressively lowunder $100/monthand the electrical panel is set up for either a slow car or fast car charger. The primary suite boasts an oversized walk in closet and a spa like bathroom with dual vanities and a large walk in shower. A convenient pool bath provides easy access for guests from the lanai.
Additional highlights include a 4 year new roof and A/C system, a thoughtfully designed pool bath, and a location that offers both privacy and convenience. This is Florida living at its finestefficient, elegant, and close to everything.
Property Location and Similar Properties
Payment Calculator
- Principal & Interest -
- Property Tax $
- Home Insurance $
- HOA Fees $
- Monthly -
For a Fast & FREE Mortgage Pre-Approval Apply Now
Apply Now
 Apply Now
Apply Now- MLS#: TB8402480 ( Residential )
- Street Address: 3612 Covington Drive
- Viewed: 27
- Price: $450,000
- Price sqft: $131
- Waterfront: No
- Year Built: 1992
- Bldg sqft: 3441
- Bedrooms: 4
- Total Baths: 3
- Full Baths: 3
- Garage / Parking Spaces: 2
- Days On Market: 21
- Additional Information
- Geolocation: 28.2047 / -82.7543
- County: PASCO
- City: HOLIDAY
- Zipcode: 34691
- Subdivision: Glenwood Gulf Trace
- Elementary School: Gulf Trace Elementary
- Middle School: Paul R. Smith Middle PO
- High School: Anclote High PO
- Provided by: LOCK & KEY REALTY
- Contact: Nicole Dufala
- 727-800-4663

- DMCA Notice
Features
Building and Construction
- Covered Spaces: 0.00
- Exterior Features: Sliding Doors
- Flooring: Ceramic Tile, Wood
- Living Area: 2547.00
- Roof: Shingle
School Information
- High School: Anclote High-PO
- Middle School: Paul R. Smith Middle-PO
- School Elementary: Gulf Trace Elementary
Garage and Parking
- Garage Spaces: 2.00
- Open Parking Spaces: 0.00
Eco-Communities
- Green Energy Efficient: Appliances, HVAC, Thermostat, Water Heater
- Pool Features: In Ground
- Water Source: Public
Utilities
- Carport Spaces: 0.00
- Cooling: Central Air
- Heating: Electric
- Pets Allowed: Breed Restrictions
- Sewer: Public Sewer
- Utilities: BB/HS Internet Available, Cable Available, Electricity Connected
Finance and Tax Information
- Home Owners Association Fee: 42.00
- Insurance Expense: 0.00
- Net Operating Income: 0.00
- Other Expense: 0.00
- Tax Year: 2024
Other Features
- Appliances: Dishwasher, Dryer, Range, Refrigerator, Tankless Water Heater, Washer
- Association Name: Chris Scorca
- Association Phone: 727-859-9734
- Country: US
- Interior Features: Ceiling Fans(s)
- Legal Description: GLENWOOD OF GULF TRACE PB 27 PG 1-9 LOT 34
- Levels: One
- Area Major: 34691 - Holiday/Tarpon Springs
- Occupant Type: Vacant
- Parcel Number: 15-26-24-004.0-000.00-034.0
- Views: 27
- Zoning Code: PUD
Nearby Subdivisions
Aloha Gardens
Amblewood Gulf Trace
Baileys Bluff Estates
Beacon Square
Edgewood Gulf Trace Rep
Glenwood Gulf Trace
Gulfwinds
Holiday Lake Estates
Holiday Lakes Estates
Holiday Lakes West
Key Vista
Key Vista Ph 01
Key Vista Ph 02
Key Vista Ph 03 Parcels 12 14
Key Vista Ph 04
Key Vista Ph 4
Key Vista Phase 3
Key Vista Prcl 18
Not In Hernando
Not On List
Pinewood Villas
Ridgewood Gardens
Tahitian Dev
Tahitian Dev Sub
Tahitian Homes
Vista Lks/baileys Bluff
Vista Lksbaileys Bluff
Westwood Sub
Contact Info
- The Real Estate Professional You Deserve
- Mobile: 904.248.9848
- phoenixwade@gmail.com
