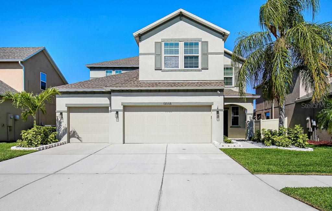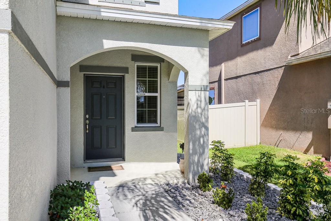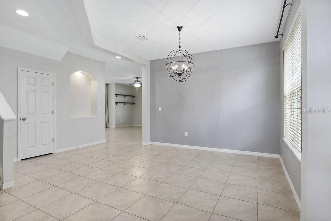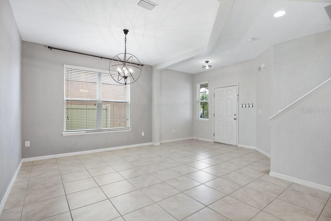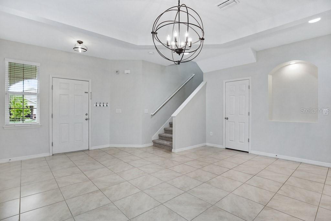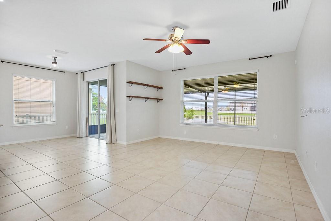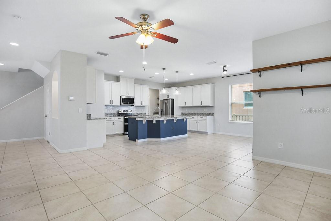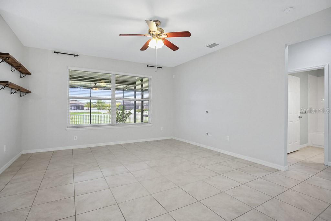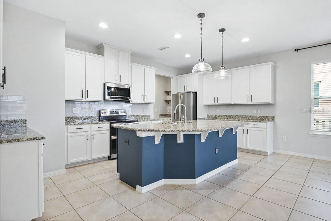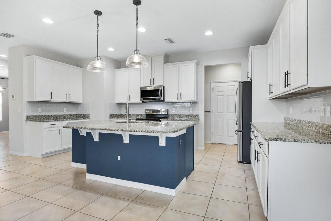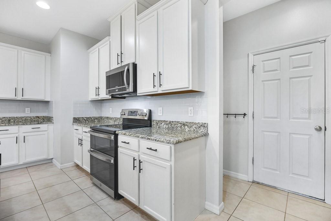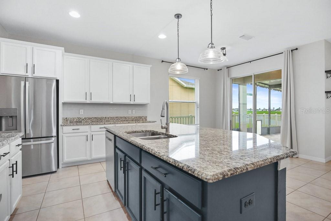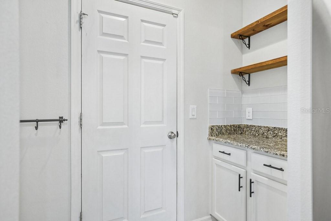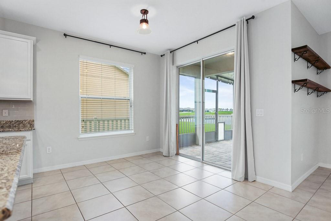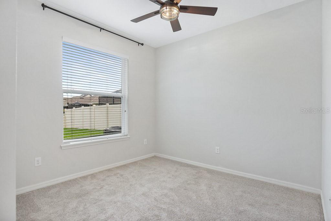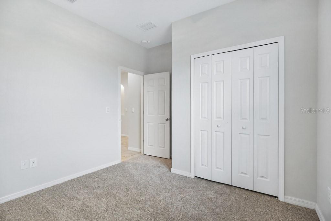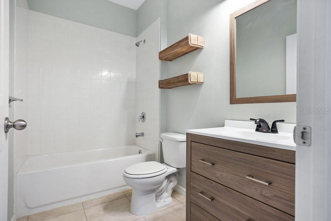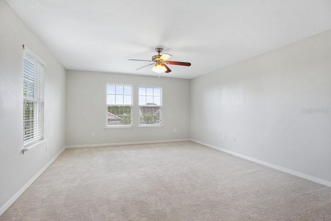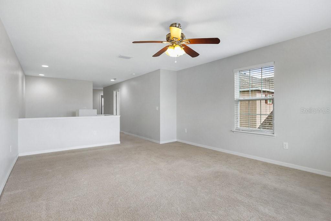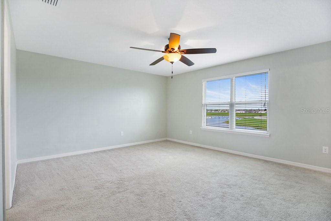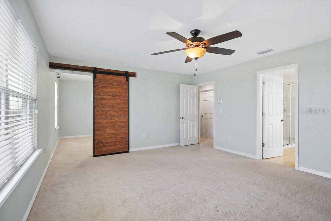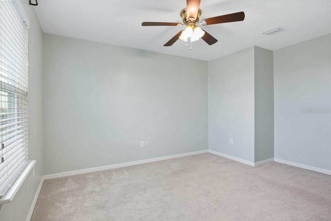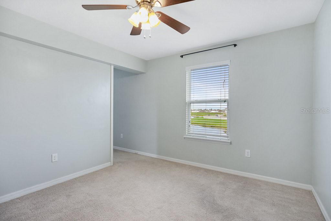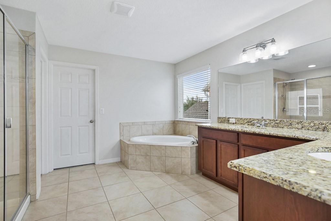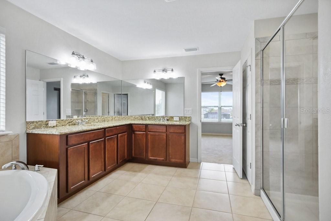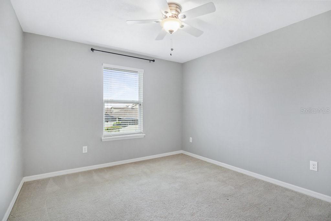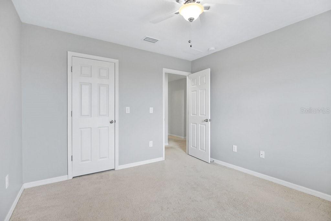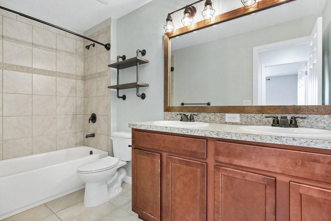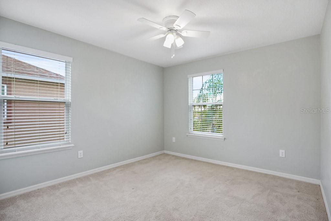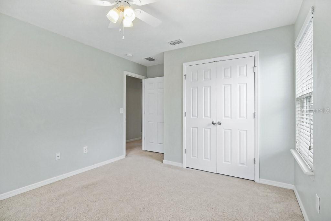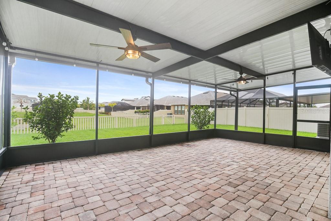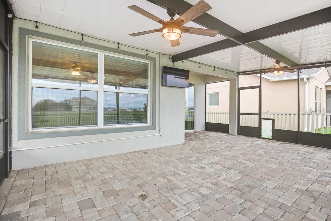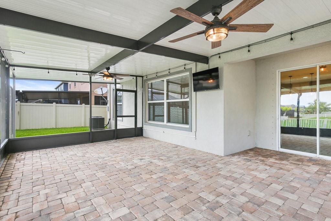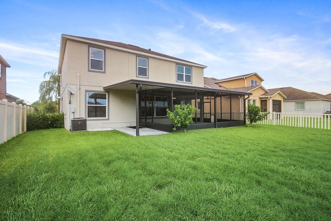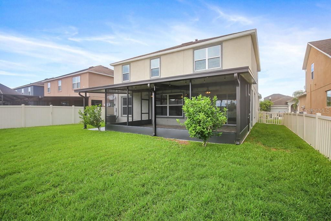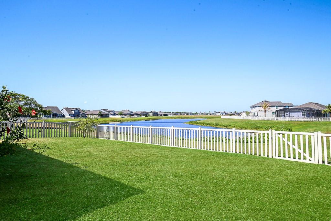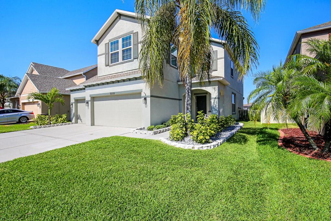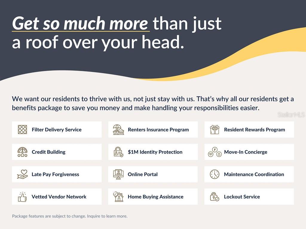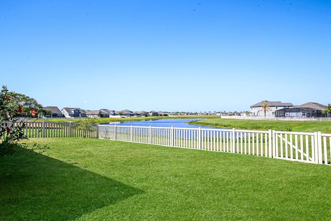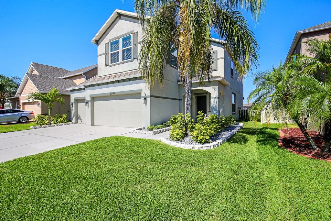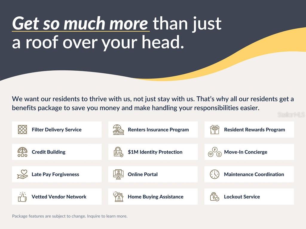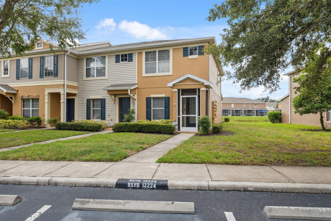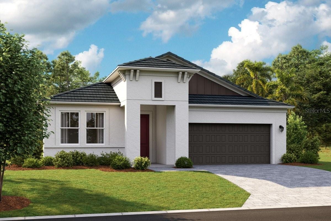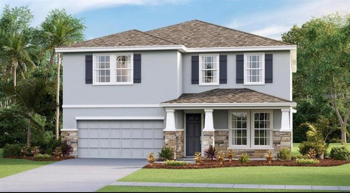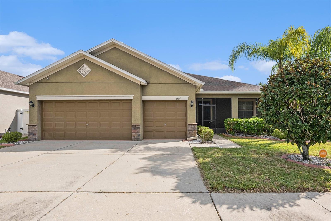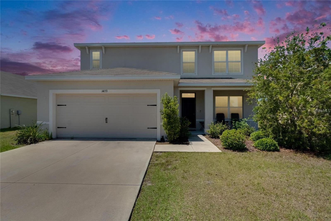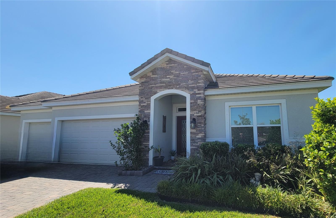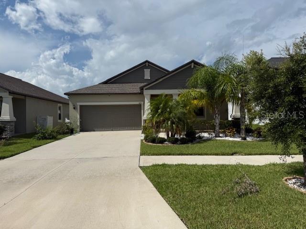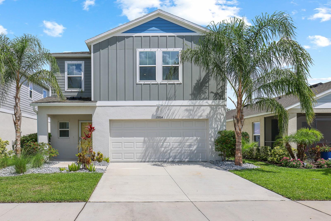PRICED AT ONLY: $3,100
Address: 13333 Palmera Vista Drive, RIVERVIEW, FL 33579
Description
One or more photo(s) has been virtually staged. Discover this captivating 4 bedroom, 3 bathroom, 3 car garage residence, boasting an expansive 2,980 square feet of carefully crafted space. From its inviting curb appeal to the serene pond vistas, every detail of this home beckons you to embrace comfort and style.
Step inside to be greeted by an elegant formal dining area seamlessly integrated into an open floor plan, setting the stage for effortless entertaining. The kitchen is a culinary dream with granite countertops, tiled backsplash, pendant and recessed lighting, and a charming breakfast nook. A walk in pantry ensures ample storage for your family's needs, while the adjacent garage offers added convenience.
The main floor offers a generously sized guest bedroom and adjacent bathroom, providing a retreat for visitors or family members seeking privacy and relaxation.
Upstairs, retreat to the luxurious primary bedroom suite, featuring an en suite bathroom with double sink vanity, granite countertops, a spacious garden tub, walk in shower, and an expansive walk in closet. An adjoining private room separated by a stylish bar door, offers versatility as a nursery or home office, catering to your lifestyle needs.
Additionally, two more well appointed bedrooms, a double vanity bathroom and a sprawling game room/loft provide ample space for rest and recreation.
Step outside to your backyard oasis, complete with a screened and covered lanai adorned with double ceiling fans, brick pavers, a convenient dog door for your furry companion and beautiful landscaping. The fenced backyard ensures privacy and security, while the breathtaking pond view sets the scene for idyllic Florida sunsets and tranquil neighborhood living.
Nestled within the coveted Reserve at Pradera community in Riverview, residents enjoy a wealth of resort style amenities including a multi purpose playing field, picnic shelters, clubhouse, pool, and more. Experience the epitome of modern living in this meticulously designed home. Located near Highway 301 and I 75, you'll have easy access to major transportation routes, making your daily commute a breeze. The area is brimming with shopping and dining options, ensuring that you're never far from the necessities or a night out with friends and family.
Complete lawn maintenance, including mowing, shrub pruning, irrigation system service, turf, and plant fertilization and plant pest control are included in rent services saving you time and money!
An additional $59/mo. Resident Benefits Package is required and includes a host of time and money saving perks, including monthly air filter delivery, concierge utility setup, on time rent rewards, $1M identity fraud protection, credit building, online maintenance and rent payment portal, one lockout service, and one late rent pass. Renters Liability Insurance is required. Learn more about our Resident Benefits Package.
Property Location and Similar Properties
Payment Calculator
- Principal & Interest -
- Property Tax $
- Home Insurance $
- HOA Fees $
- Monthly -
For a Fast & FREE Mortgage Pre-Approval Apply Now
Apply Now
 Apply Now
Apply Now- MLS#: TB8402848 ( Residential Lease )
- Street Address: 13333 Palmera Vista Drive
- Viewed: 40
- Price: $3,100
- Price sqft: $1
- Waterfront: No
- Year Built: 2015
- Bldg sqft: 4239
- Bedrooms: 4
- Total Baths: 3
- Full Baths: 3
- Garage / Parking Spaces: 3
- Days On Market: 69
- Additional Information
- Geolocation: 27.7919 / -82.2867
- County: HILLSBOROUGH
- City: RIVERVIEW
- Zipcode: 33579
- Subdivision: Reserve At Pradera Ph 1a
- Elementary School: Summerfield
- Middle School: Eisenhower
- High School: Sumner
- Provided by: EATON REALTY
- Contact: Daniel Rothrock
- 813-672-8022

- DMCA Notice
Features
Building and Construction
- Covered Spaces: 0.00
- Exterior Features: Hurricane Shutters, Lighting, Rain Gutters, Sidewalk, Sliding Doors
- Fencing: Fenced
- Flooring: Carpet, Ceramic Tile
- Living Area: 2980.00
School Information
- High School: Sumner High School
- Middle School: Eisenhower-HB
- School Elementary: Summerfield-HB
Garage and Parking
- Garage Spaces: 3.00
- Open Parking Spaces: 0.00
- Parking Features: Driveway, Garage Door Opener
Eco-Communities
- Water Source: Public
Utilities
- Carport Spaces: 0.00
- Cooling: Central Air
- Heating: Central, Electric
- Pets Allowed: Number Limit, Yes
- Sewer: Public Sewer
- Utilities: BB/HS Internet Available, Cable Available, Electricity Connected, Sewer Connected, Water Connected
Amenities
- Association Amenities: Basketball Court, Playground, Pool, Trail(s)
Finance and Tax Information
- Home Owners Association Fee: 0.00
- Insurance Expense: 0.00
- Net Operating Income: 0.00
- Other Expense: 0.00
Rental Information
- Tenant Pays: Re-Key Fee
Other Features
- Appliances: Dishwasher, Disposal, Microwave, Range, Refrigerator, Water Softener
- Association Name: Reserve at Pradera HOA/ Rizzetta & Co
- Association Phone: 813-533-2950
- Country: US
- Furnished: Unfurnished
- Interior Features: Ceiling Fans(s), Eat-in Kitchen, High Ceilings, Kitchen/Family Room Combo, PrimaryBedroom Upstairs, Stone Counters, Thermostat, Walk-In Closet(s)
- Levels: Two
- Area Major: 33579 - Riverview
- Occupant Type: Vacant
- Parcel Number: U-15-31-20-9YU-000004-00030.0
- View: Water
- Views: 40
Owner Information
- Owner Pays: Grounds Care, Management
Nearby Subdivisions
85p Panther Trace Phase 2a2
Ballentrae Sub Ph 2
Bell Creek Preserve Ph 1
Belmond Reserve Ph 1
Belmond Reserve Ph 2
Carlton Lakes West Ph 2b
Cedarbrook
Lucaya Lake Club Ph 1a
Lucaya Lake Club Ph 2b
Oaks At Shady Creek Ph 1
Panther Trace
Panther Trace Ph 1 Townhome
Panther Trace Ph 1b1c
Panther Trace Ph 2a2
Panther Trace Ph 2b3
Reserve At Paradera Ph 3
Reserve At Pradera Ph 1a
Reservepradera Ph 4
South Fork
South Fork S Tr T
South Fork Tr L Ph 1
South Fork Tr P Ph 3a
South Fork Tr Q Ph 2
South Fork Tr V Ph 2
Stogi Ranch Ph 2
Summer Spgs
Summerfield Crossings Village
Summerfield Tr 19 Twnhms
Summerfield Vill I Tr 21 Un
Summerfield Village 01 Tr 26 P
Summerfield Village 1 Tr 10
Summerfield Village 1 Tr 17
Summerfield Village 1 Tr 26
Summerfield Village I Tr 27
Summerfield Village Ii Tr 3
Summerfield Villg 1 Trct 18
Summerfield Villg 1 Trct 29
Triple Creek Ph 1 Villg A
Triple Creek Ph 2 Village F
Triple Creek Village M2 Lot 34
Triple Crk Village M-2
Triple Crk Village M1
Triple Crk Village M2
Waterleaf Ph 1c
Waterleaf Ph 5a
Waterleaf Ph 6b
Similar Properties
Contact Info
- The Real Estate Professional You Deserve
- Mobile: 904.248.9848
- phoenixwade@gmail.com
