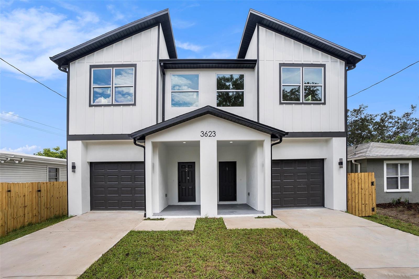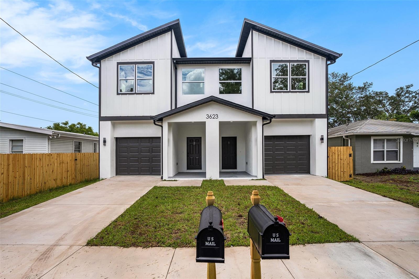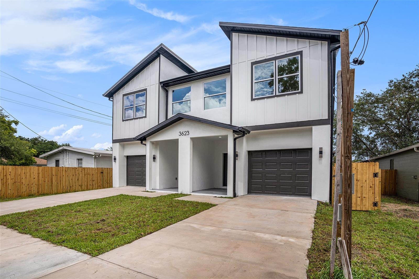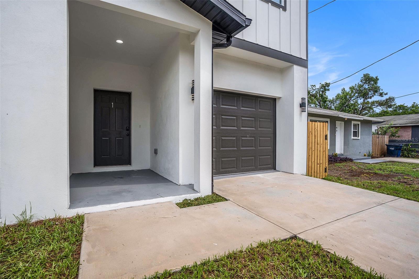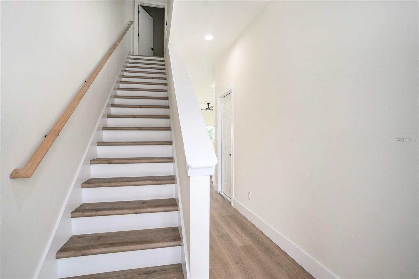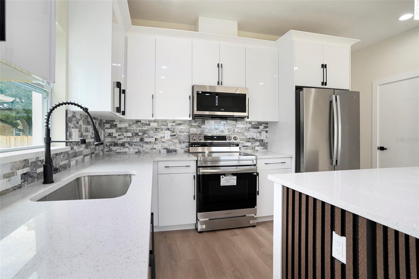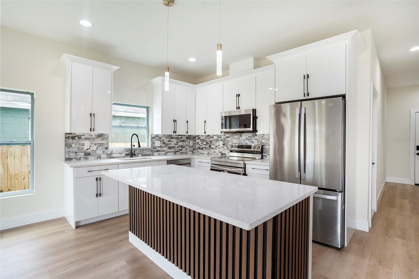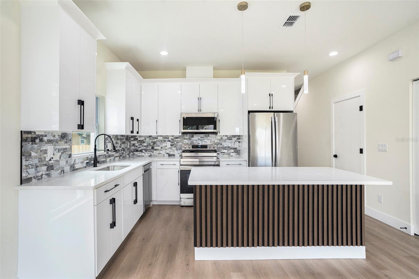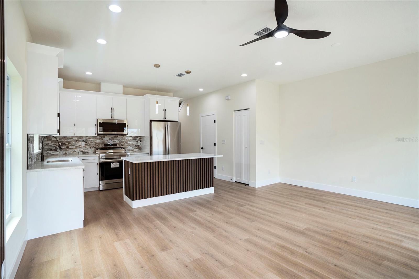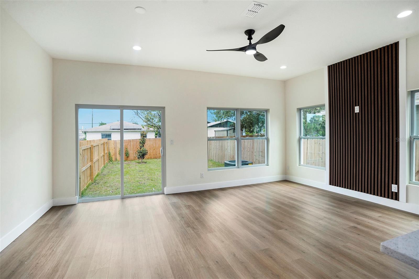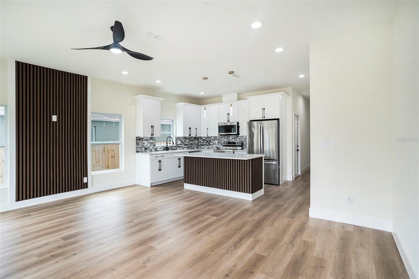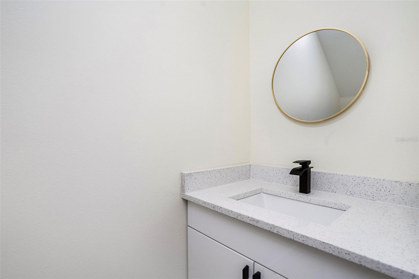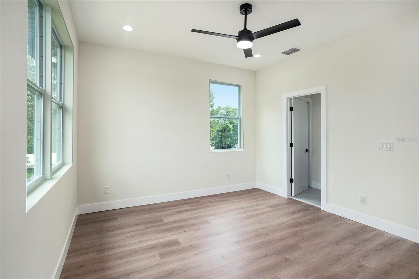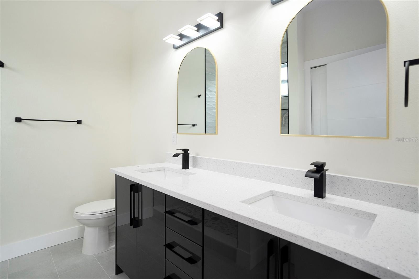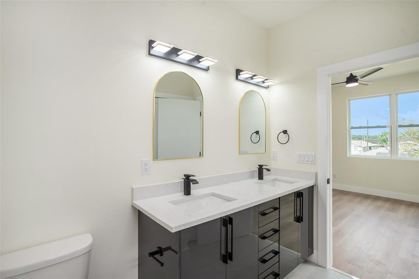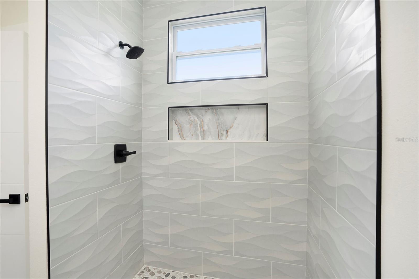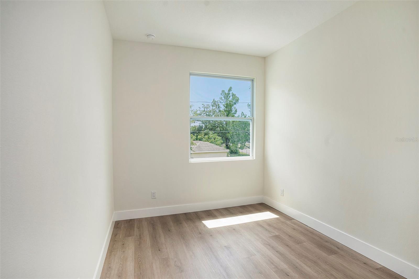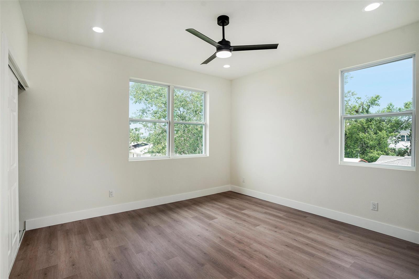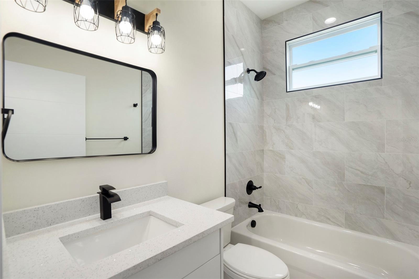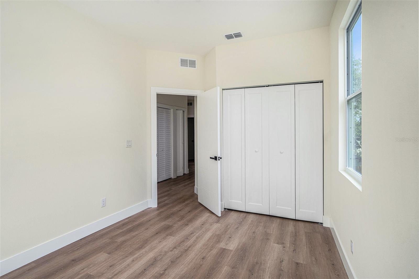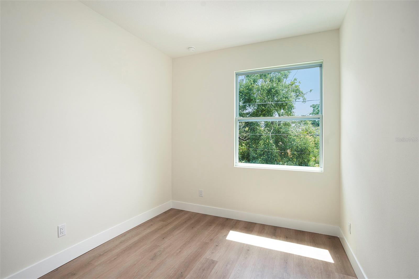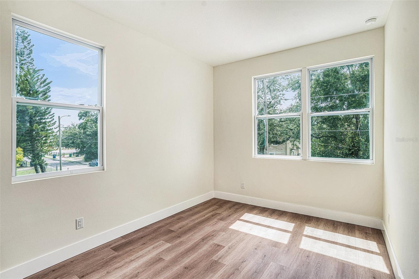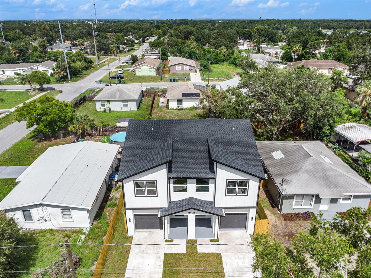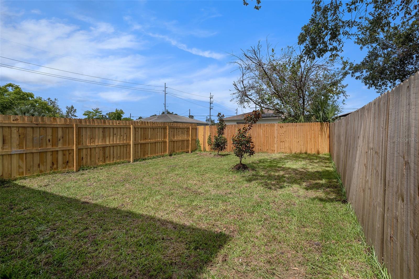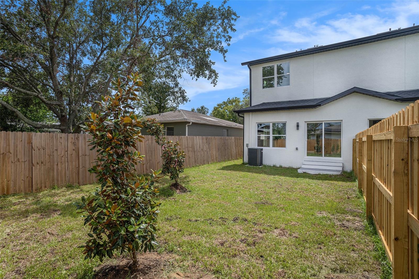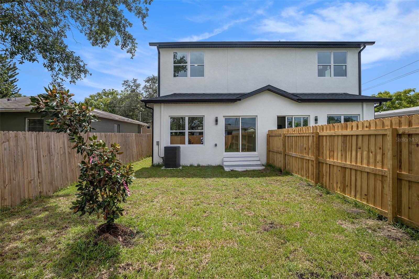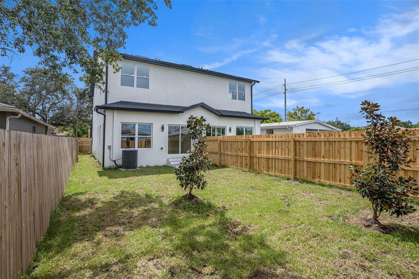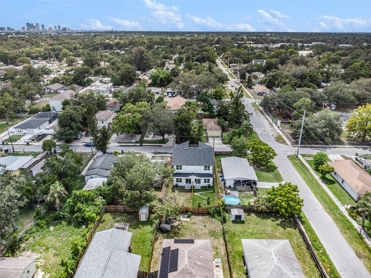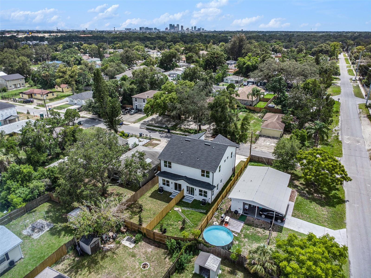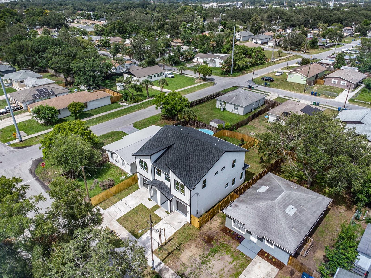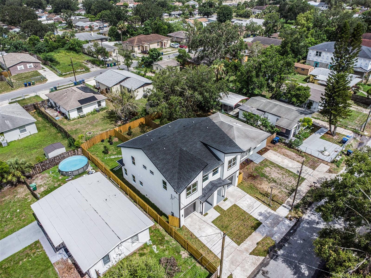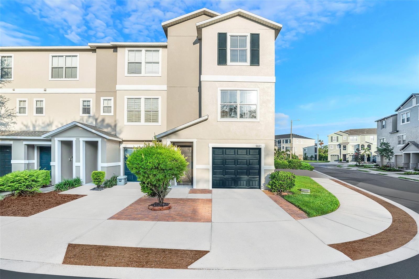PRICED AT ONLY: $359,900
Address: 3623 54th Street 1, TAMPA, FL 33619
Description
NO HOA, NO CDD,and qualifies for 100% financing Beatiful 3 Bedroom, 2.5 Bathroom, 1 Car Garage Townhome located just ten minutes from the heartbeat of the city. This contemporary gem offers the perfect blend of comfort, convenience and spacious floor plans designed to match your lifestyle and needs! Has a large, open living room/dining room/kitchen combination area on the first floor, The half bath is located downstairs, convenient for your guests, The garage is roomy enough for your car, The Kitchen equipped with stainless steel appliances, Modern 42' Cabinets, Quartz countertops, Backsplash and Kitchen island with eat in kitchen space. On the second level Spacious master bedroom, master bath with dual sinks, Laundry Room and two more bedrooms and bathroom to finish off the space. This home is Ready for move in! Call for your private showing today!
Property Location and Similar Properties
Payment Calculator
- Principal & Interest -
- Property Tax $
- Home Insurance $
- HOA Fees $
- Monthly -
For a Fast & FREE Mortgage Pre-Approval Apply Now
Apply Now
 Apply Now
Apply Now- MLS#: TB8403139 ( Residential )
- Street Address: 3623 54th Street 1
- Viewed: 100
- Price: $359,900
- Price sqft: $200
- Waterfront: No
- Year Built: 2025
- Bldg sqft: 1796
- Bedrooms: 3
- Total Baths: 3
- Full Baths: 2
- 1/2 Baths: 1
- Garage / Parking Spaces: 1
- Days On Market: 132
- Additional Information
- Geolocation: 27.9775 / -82.3951
- County: HILLSBOROUGH
- City: TAMPA
- Zipcode: 33619
- Subdivision: Grant Park
- Elementary School: Oak Park HB
- Middle School: Burnett HB
- High School: Blake HB
- Provided by: PEOPLE'S CHOICE REALTY SVC LLC
- Contact: Raul Riano
- 813-933-0677

- DMCA Notice
Features
Building and Construction
- Covered Spaces: 0.00
- Exterior Features: Other, Private Mailbox
- Flooring: Laminate, Tile, Vinyl
- Living Area: 1415.00
- Roof: Shingle
Property Information
- Property Condition: Completed
School Information
- High School: Blake-HB
- Middle School: Burnett-HB
- School Elementary: Oak Park-HB
Garage and Parking
- Garage Spaces: 1.00
- Open Parking Spaces: 0.00
Eco-Communities
- Water Source: Public
Utilities
- Carport Spaces: 0.00
- Cooling: Central Air
- Heating: Central
- Sewer: Public Sewer
- Utilities: Electricity Connected, Other, Public, Water Connected
Finance and Tax Information
- Home Owners Association Fee Includes: None, Other
- Home Owners Association Fee: 0.00
- Insurance Expense: 0.00
- Net Operating Income: 0.00
- Other Expense: 0.00
- Tax Year: 2024
Other Features
- Appliances: Dishwasher, Microwave, Range, Refrigerator
- Country: US
- Interior Features: High Ceilings, Open Floorplan, PrimaryBedroom Upstairs, Stone Counters
- Legal Description: GRANT PARK SOUTH 1/2 OF LOT 23 AND W 1/2 OF CLOSED ALLEY ABUTTING ON THE EAST BLOCK 12
- Levels: Two
- Area Major: 33619 - Tampa / Palm River / Progress Village
- Occupant Type: Vacant
- Parcel Number: A-10-29-19-4BX-000012-00023.0
- Views: 100
- Zoning Code: RM-16
Nearby Subdivisions
Similar Properties
Contact Info
- The Real Estate Professional You Deserve
- Mobile: 904.248.9848
- phoenixwade@gmail.com
