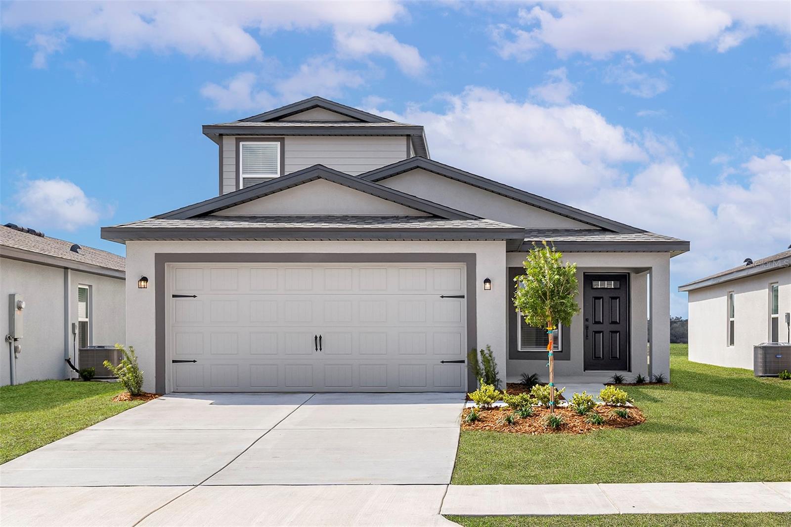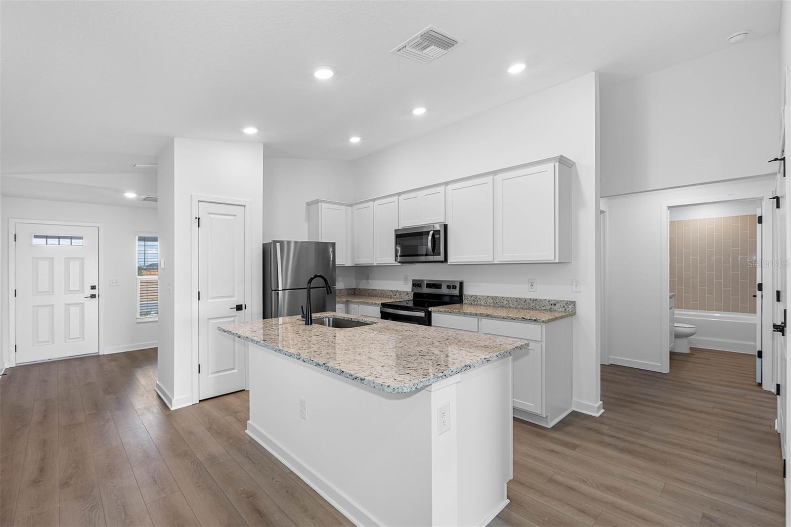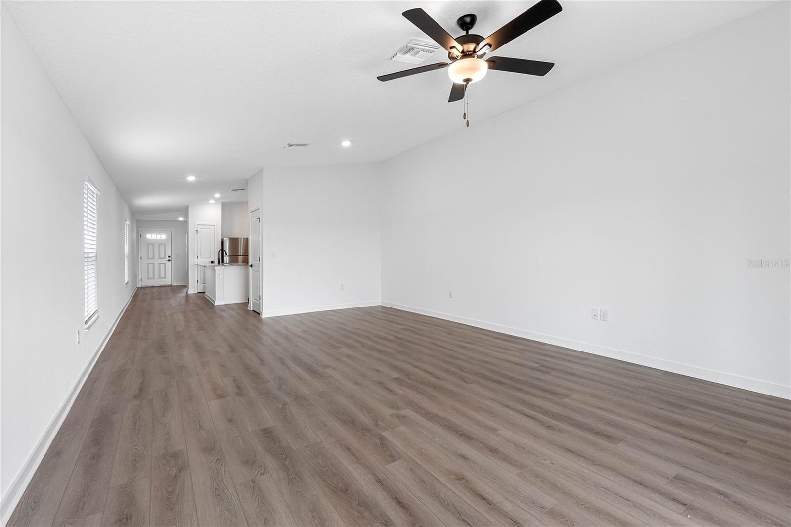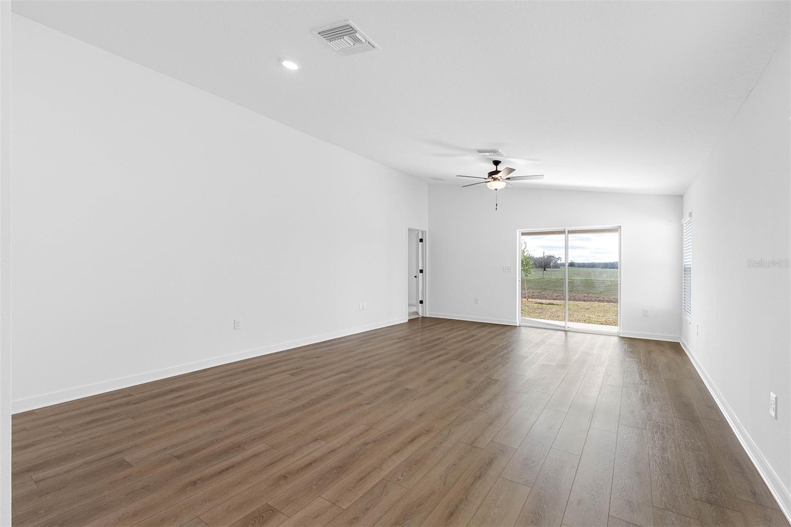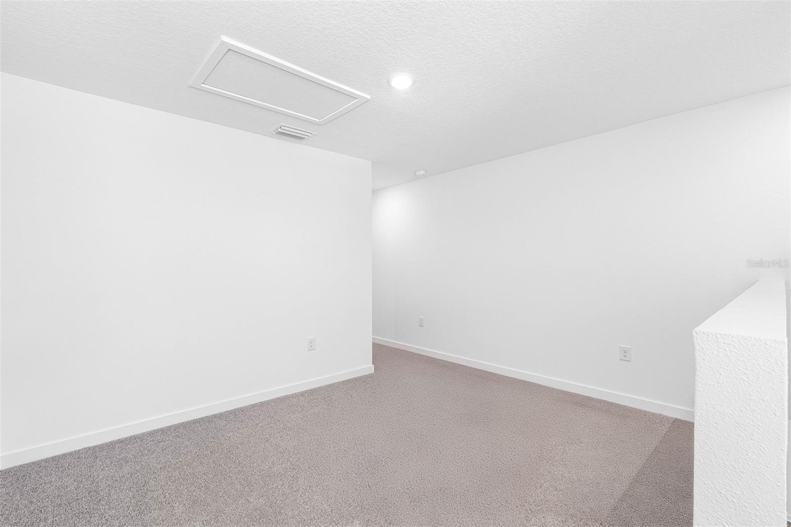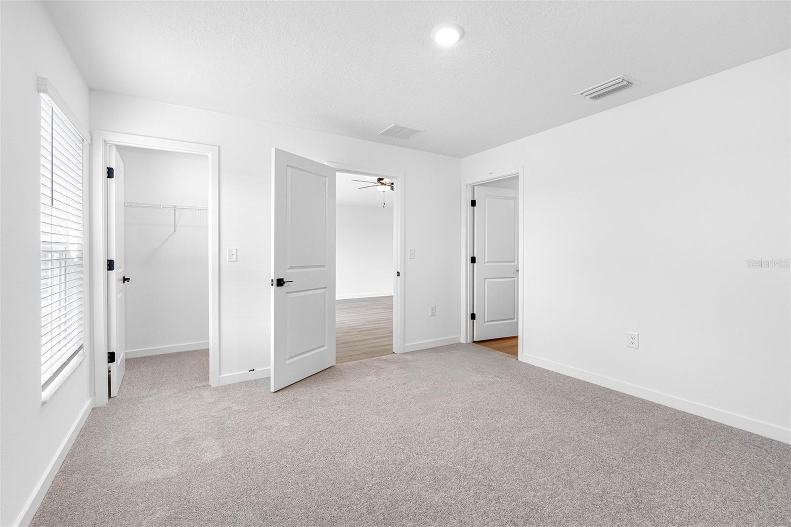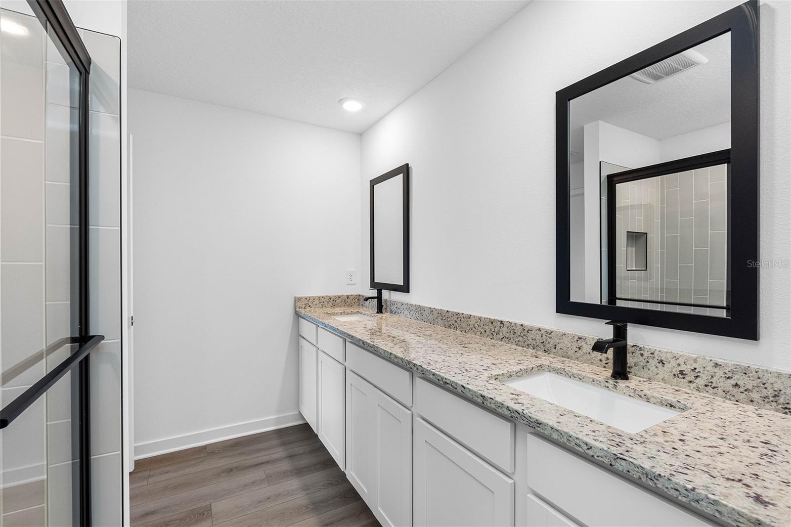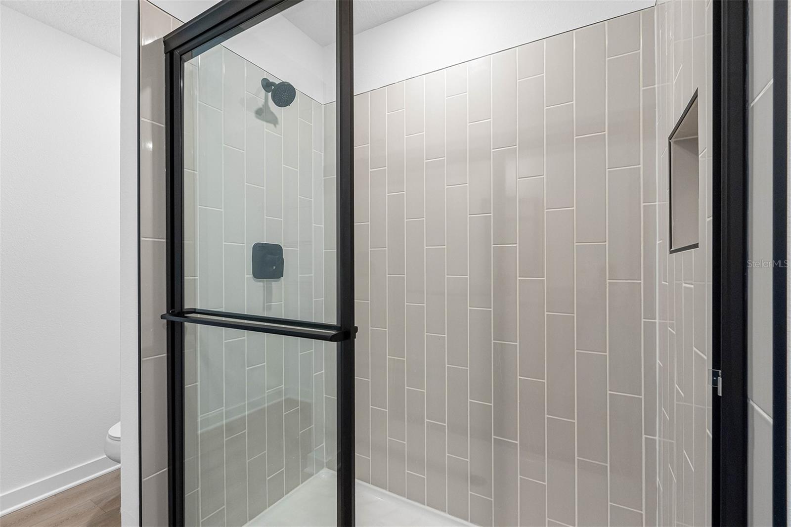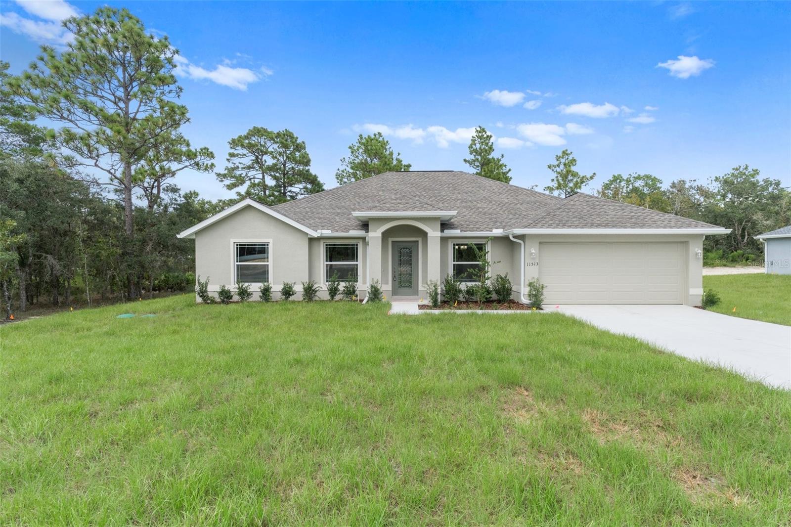PRICED AT ONLY: $375,900
Address: 16313 Scaup Duck Avenue, BROOKSVILLE, FL 34614
Description
Under Construction. Discover the Kissimmee a stunning new 2 story home in the heart of Royal Highlands! This beautifully crafted 4 bedroom, 3 bathroom residence is designed to impress, offering spacious living and premium features throughout. From the beautifully landscaped front yard to the expansive granite island and bright, open entertainment areas, every detail has been thoughtfully considered. Large windows flood the home with natural light, while the backyard lanai offers the perfect spot to relax or entertain outdoors.
Property Location and Similar Properties
Payment Calculator
- Principal & Interest -
- Property Tax $
- Home Insurance $
- HOA Fees $
- Monthly -
For a Fast & FREE Mortgage Pre-Approval Apply Now
Apply Now
 Apply Now
Apply Now- MLS#: TB8403186 ( Residential )
- Street Address: 16313 Scaup Duck Avenue
- Viewed: 10
- Price: $375,900
- Price sqft: $190
- Waterfront: No
- Year Built: 2025
- Bldg sqft: 1981
- Bedrooms: 4
- Total Baths: 3
- Full Baths: 3
- Garage / Parking Spaces: 2
- Days On Market: 19
- Additional Information
- Geolocation: 28.6607 / -82.5176
- County: HERNANDO
- City: BROOKSVILLE
- Zipcode: 34614
- Subdivision: Royal Highlands
- Elementary School: Pine Grove Elementary School
- Middle School: West Hernando Middle School
- High School: Hernando High
- Provided by: LGI REALTY- FLORIDA, LLC
- Contact: Gayle Van Wagenen
- 904-449-3938

- DMCA Notice
Features
Building and Construction
- Builder Model: Kissimmee
- Builder Name: LGI Homes Florida – LLC
- Covered Spaces: 0.00
- Exterior Features: Lighting
- Flooring: Carpet, Tile
- Living Area: 1981.00
- Roof: Shingle
Property Information
- Property Condition: Under Construction
School Information
- High School: Hernando High
- Middle School: West Hernando Middle School
- School Elementary: Pine Grove Elementary School
Garage and Parking
- Garage Spaces: 2.00
- Open Parking Spaces: 0.00
- Parking Features: Driveway, Garage Door Opener
Eco-Communities
- Water Source: Well
Utilities
- Carport Spaces: 0.00
- Cooling: Central Air
- Heating: Heat Pump
- Pets Allowed: Yes
- Sewer: Septic Tank
- Utilities: Cable Connected, Electricity Available, Public, Water Available
Finance and Tax Information
- Home Owners Association Fee: 0.00
- Insurance Expense: 0.00
- Net Operating Income: 0.00
- Other Expense: 0.00
- Tax Year: 2024
Other Features
- Appliances: Convection Oven, Dishwasher, Disposal, Electric Water Heater, Ice Maker, Microwave, Refrigerator
- Country: US
- Interior Features: Ceiling Fans(s), High Ceilings, Stone Counters, Thermostat, Window Treatments
- Legal Description: ROYAL HIGHLANDS UNIT 8 BLK 675 LOT 22
- Levels: Two
- Area Major: 34614 - Brooksville/Weeki Wachee
- Occupant Type: Vacant
- Parcel Number: R01-221-17-3360-0675-0220
- Views: 10
- Zoning Code: RESIDENTIA
Nearby Subdivisions
Similar Properties
Contact Info
- The Real Estate Professional You Deserve
- Mobile: 904.248.9848
- phoenixwade@gmail.com
