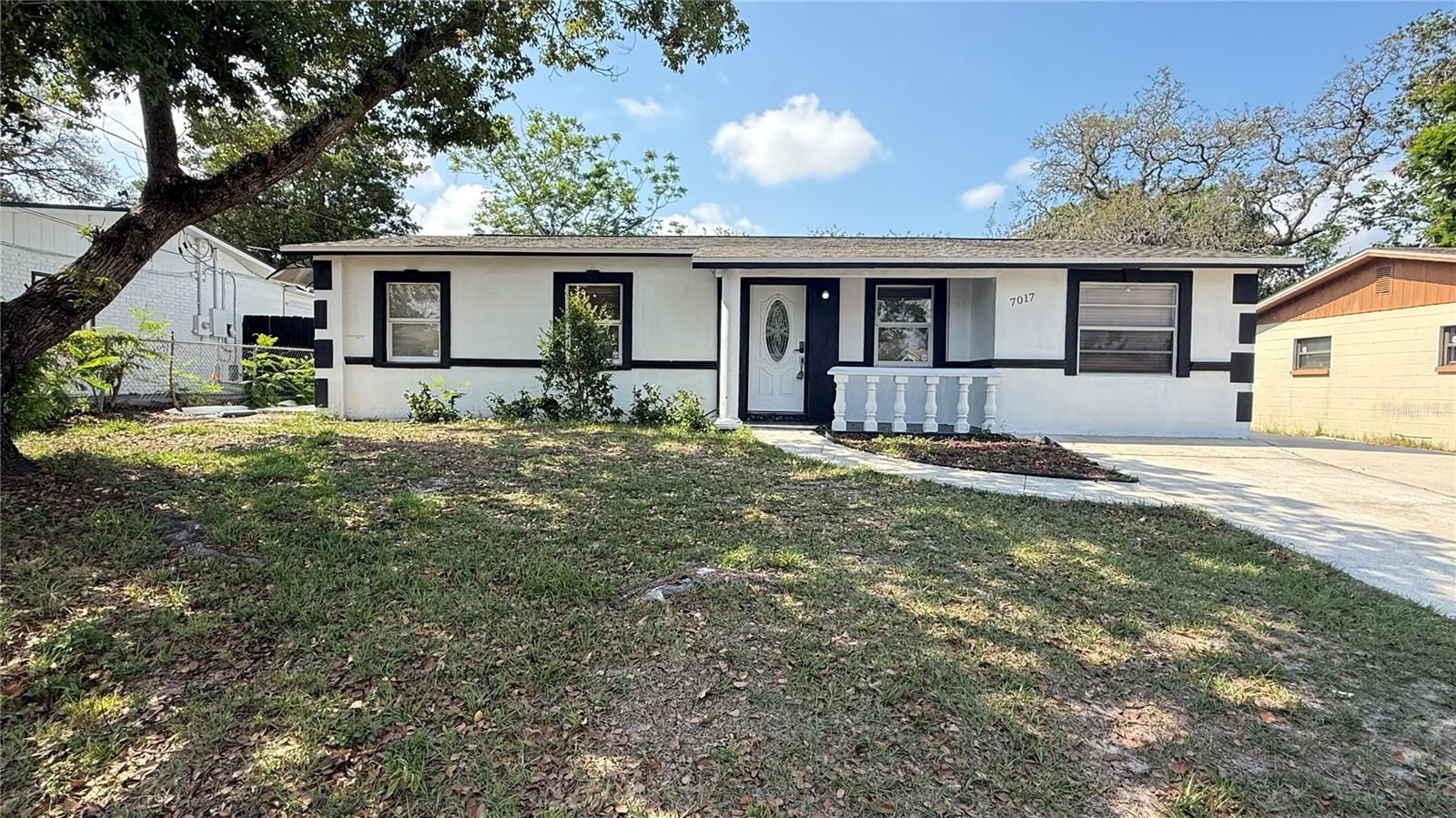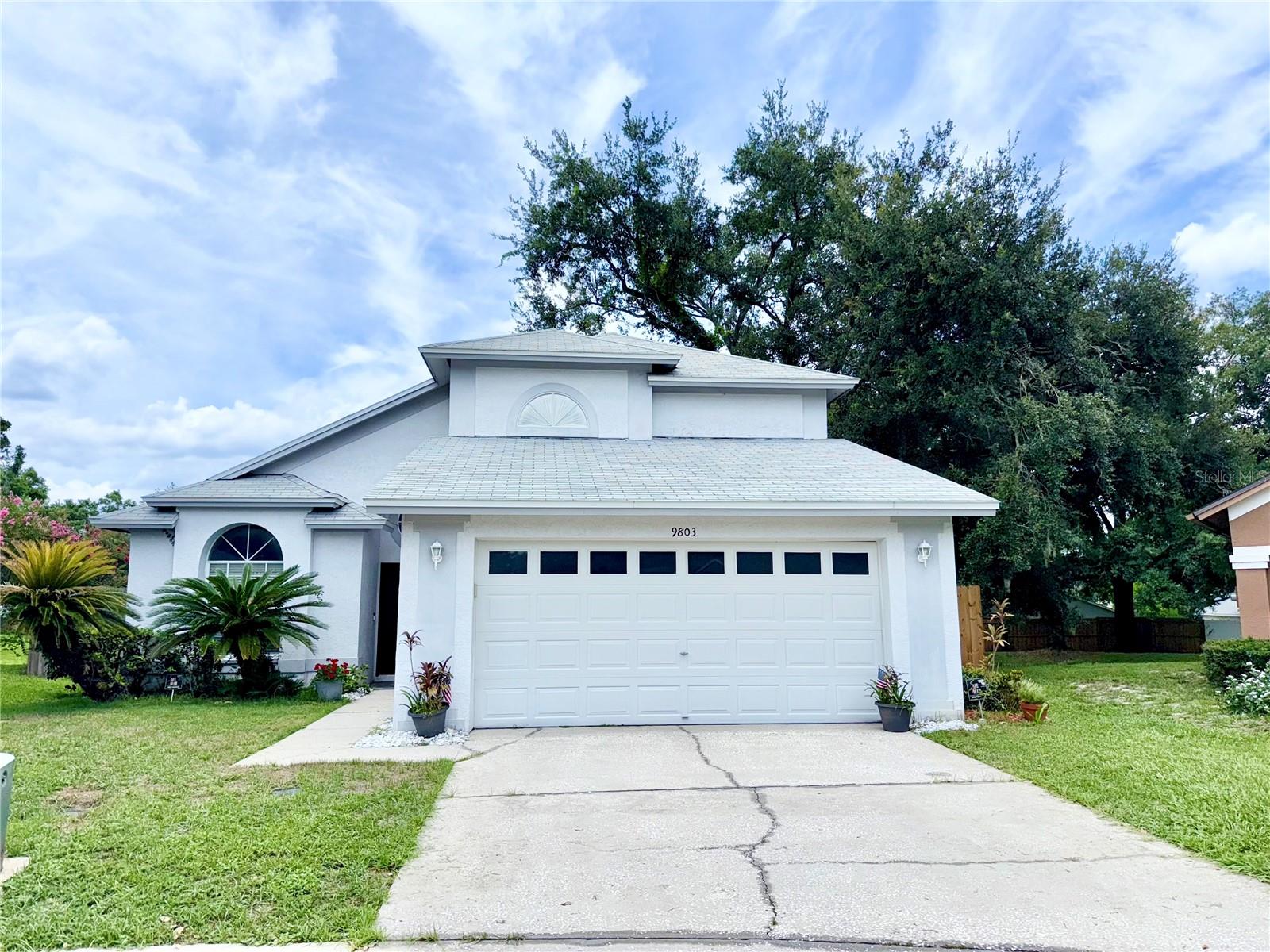PRICED AT ONLY: $379,000
Address: 7513 Savannah Lane, TAMPA, FL 33637
Description
One or more photo(s) has been virtually staged. Dont miss this exceptional opportunity to own a beautiful 3 bedroom, 2 bath POOL home, perfectly nestled on a quiet dead end street near Temple Terrace. This spacious block home backs up to preservation land, offering exceptional privacy and scenic outdoor views. As you enter the home, youll notice high ceilings and an open floor plan filled with natural light and beautiful views of the pool and backyard. The living area features a generous great room and a kitchen with additional dining spaceperfect for both entertaining and everyday living. The master bedroom includes an en suite bathroom with dual sinks and a walk in shower. Step through the sliding doors to your screened lanai and sparkling pool oasis, with no rear neighbors for added privacy. There's also a nicely sized backyard and side yard area to the right of the pool, ideal for outdoor activities. Key updates include a 2018 roof, newer A/C, and fresh interior and exterior paint. Plus, NO FLOOD insurance is required, and the HOA is only $45 per quarter. This home is ready for new owners to add their personal touches and enjoy a lifestyle of privacy and convenience. Located in a prime area near major highways (I 4, I 75, I 275), top hospitals, USF, Amazon, Busch Gardens, shopping, dining, and entertainment.
Property Location and Similar Properties
Payment Calculator
- Principal & Interest -
- Property Tax $
- Home Insurance $
- HOA Fees $
- Monthly -
For a Fast & FREE Mortgage Pre-Approval Apply Now
Apply Now
 Apply Now
Apply Now- MLS#: TB8404279 ( Residential )
- Street Address: 7513 Savannah Lane
- Viewed: 18
- Price: $379,000
- Price sqft: $183
- Waterfront: No
- Year Built: 1994
- Bldg sqft: 2066
- Bedrooms: 3
- Total Baths: 2
- Full Baths: 2
- Garage / Parking Spaces: 2
- Days On Market: 33
- Additional Information
- Geolocation: 28.0206 / -82.3703
- County: HILLSBOROUGH
- City: TAMPA
- Zipcode: 33637
- Subdivision: Oak Forest 2
- Elementary School: Folsom HB
- Middle School: Greco HB
- High School: King HB
- Provided by: SMITH & ASSOCIATES REAL ESTATE
- Contact: Ravelle Vakili
- 813-839-3800

- DMCA Notice
Features
Building and Construction
- Covered Spaces: 0.00
- Exterior Features: Private Mailbox, Rain Gutters, Sidewalk, Sliding Doors
- Fencing: Wood
- Flooring: Linoleum, Tile
- Living Area: 1515.00
- Roof: Shingle
Property Information
- Property Condition: Completed
Land Information
- Lot Features: City Limits, In County, Landscaped, Near Public Transit, Sidewalk, Paved
School Information
- High School: King-HB
- Middle School: Greco-HB
- School Elementary: Folsom-HB
Garage and Parking
- Garage Spaces: 2.00
- Open Parking Spaces: 0.00
- Parking Features: Driveway, Garage Door Opener, Ground Level
Eco-Communities
- Pool Features: Deck, Gunite, In Ground, Screen Enclosure
- Water Source: Public
Utilities
- Carport Spaces: 0.00
- Cooling: Central Air
- Heating: Central
- Pets Allowed: Yes
- Sewer: Public Sewer
- Utilities: Cable Available, Electricity Connected, Phone Available, Sewer Connected, Water Available, Water Connected
Finance and Tax Information
- Home Owners Association Fee: 45.00
- Insurance Expense: 0.00
- Net Operating Income: 0.00
- Other Expense: 0.00
- Tax Year: 2024
Other Features
- Appliances: Dishwasher, Dryer, Electric Water Heater, Range, Refrigerator, Washer
- Association Name: Avid Property Mgmt/Yaima Rodriguez
- Association Phone: 813-868-1104
- Country: US
- Furnished: Unfurnished
- Interior Features: High Ceilings, Living Room/Dining Room Combo, Open Floorplan, Split Bedroom, Thermostat, Walk-In Closet(s), Window Treatments
- Legal Description: OAK FOREST 2 LOT 89 BLOCK 5
- Levels: One
- Area Major: 33637 - Tampa / Temple Terrace
- Occupant Type: Owner
- Parcel Number: U-26-28-19-1K5-000005-00089.0
- Style: Contemporary
- View: Trees/Woods
- Views: 18
- Zoning Code: PD
Nearby Subdivisions
Similar Properties
Contact Info
- The Real Estate Professional You Deserve
- Mobile: 904.248.9848
- phoenixwade@gmail.com









































