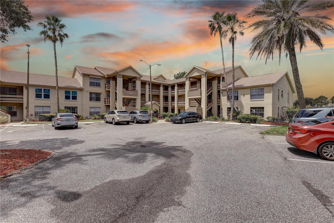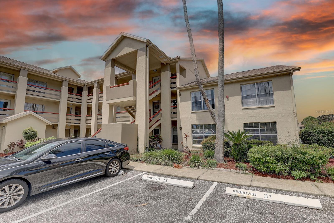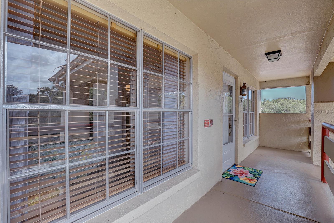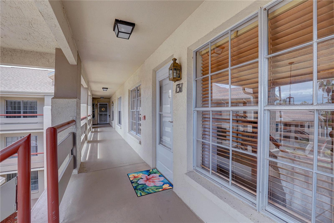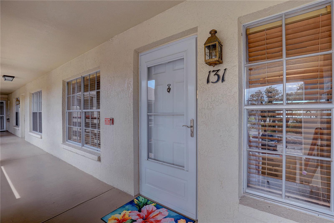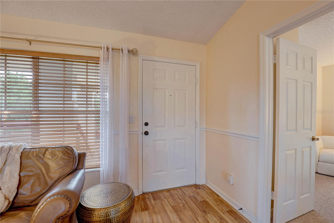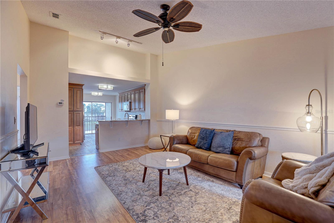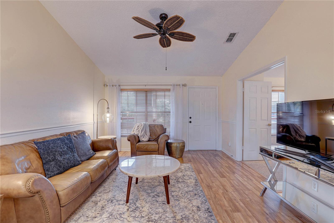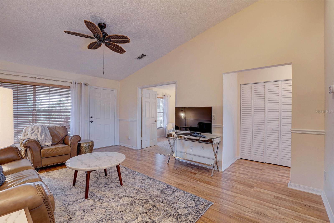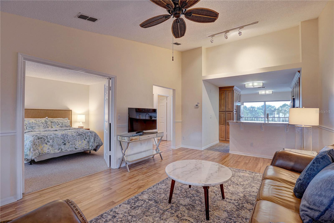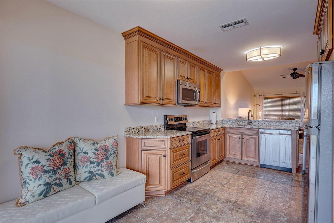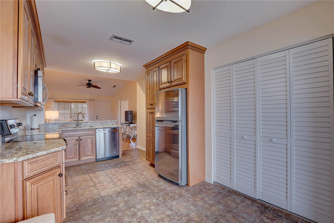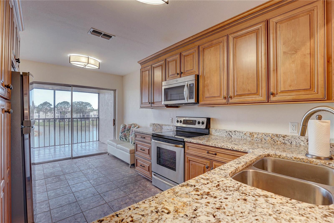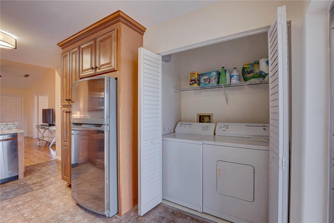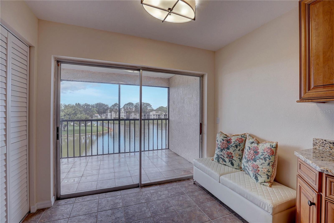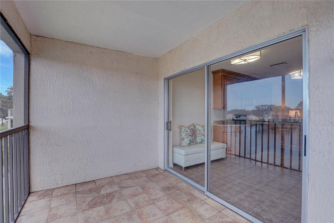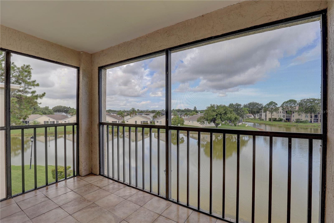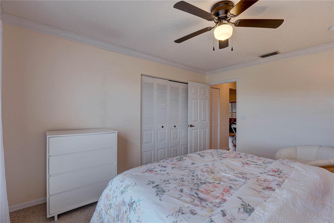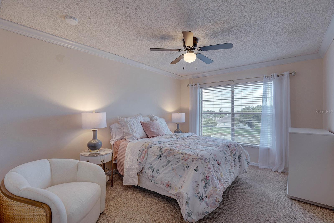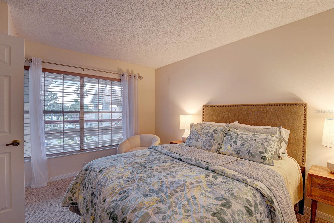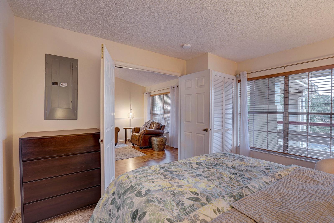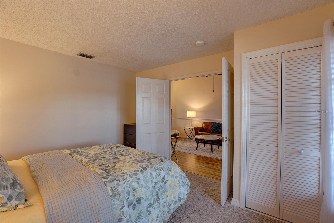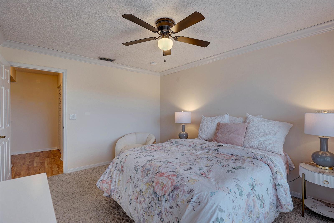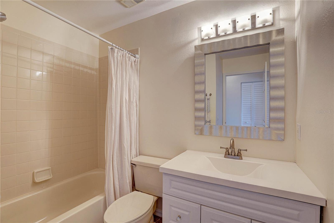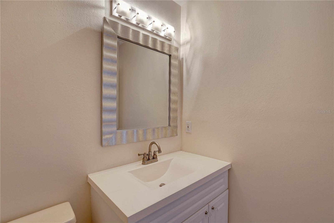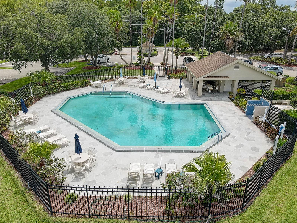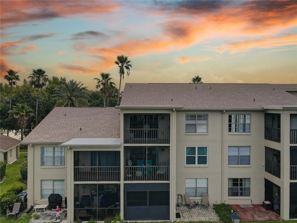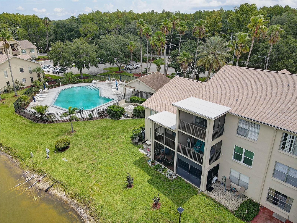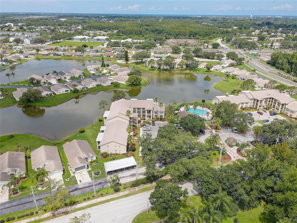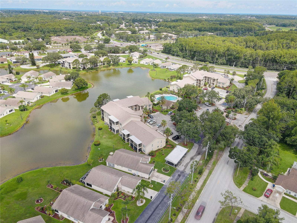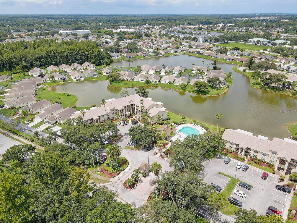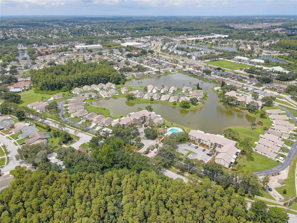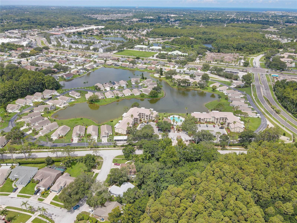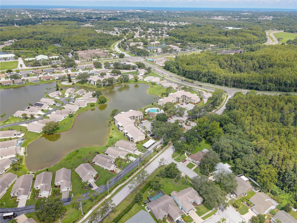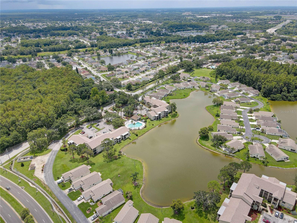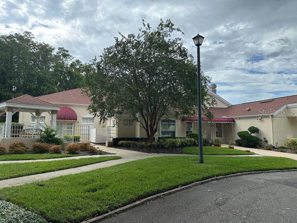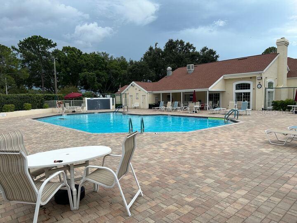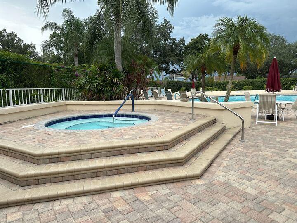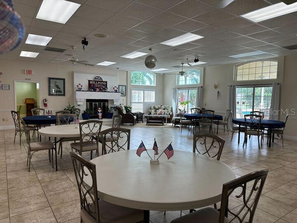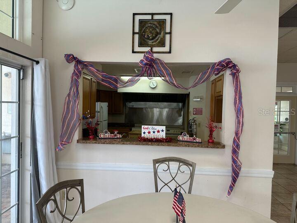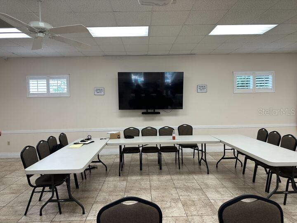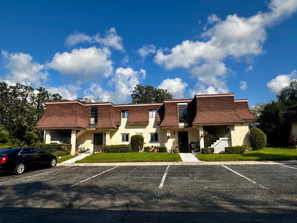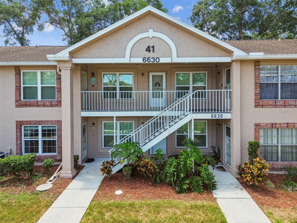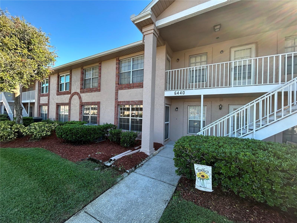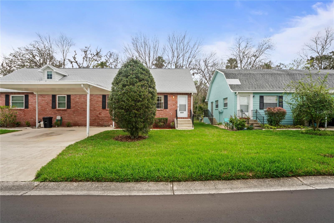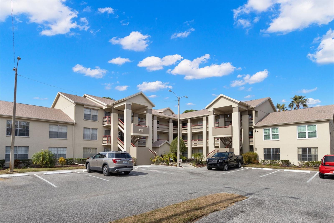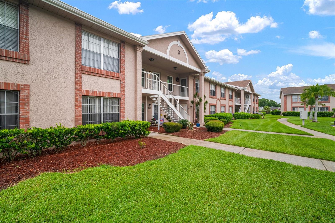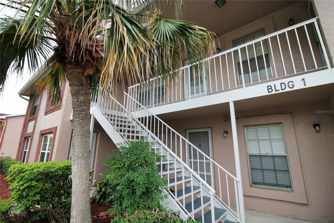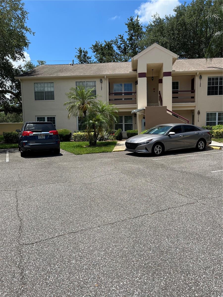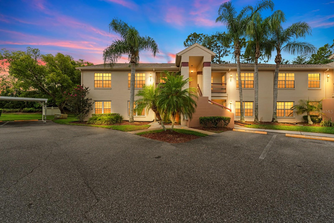PRICED AT ONLY: $159,900
Address: 4515 Whitton Way 131, NEW PORT RICHEY, FL 34653
Description
Situated on the top floor with no upstairs neighbors, this beautifully maintained condominium offers privacy and tranquility with serene lake views. The 900 square foot open concept floor plan is designed for effortless living, featuring two inviting bedrooms and a well appointed bathroom. The living area is bright and spacious, enhanced by cathedral ceilings that create an airy feel. Laminate flooring in the living room adds a sleek, modern touch, while the bedrooms feature cozy carpet and the kitchen and bathroom are adorned with stylish tile flooring.
The kitchen is equipped with modern appliances, including a range, microwave, refrigerator, dishwasher, and a washer/dryer tucked into a convenient laundry closet. Enjoy your morning coffee or unwind in the evening on the covered, screened balcony with peaceful lake views. The primary bedroom offers a built in closet, while the second bedroom provides versatility for guests, a home office, or creative space.
As a top floor unit, youll enjoy the privacy and peaceful ambiance that comes with being above it all. The building is equipped with an elevator for easy access, and the community offers not one, but two sparkling pools, a clubhouse, hot tub, and a fully equipped exercise room; ideal for both relaxation and wellness.
Assigned parking, cable, electricity, and water are included, making for a hassle free lifestyle. The condos pet friendly policy allows pets under 35 lbs. Central air conditioning, heating, solid block and stucco construction, and a durable shingle roof provide peace of mind.
With its serene lake views, modern finishes, and exceptional community amenities, this condo offers a lifestyle of comfort and charm. Truly a place to call home.
Property Location and Similar Properties
Payment Calculator
- Principal & Interest -
- Property Tax $
- Home Insurance $
- HOA Fees $
- Monthly -
For a Fast & FREE Mortgage Pre-Approval Apply Now
Apply Now
 Apply Now
Apply Now- MLS#: TB8405215 ( Residential )
- Street Address: 4515 Whitton Way 131
- Viewed: 22
- Price: $159,900
- Price sqft: $178
- Waterfront: No
- Year Built: 1989
- Bldg sqft: 900
- Bedrooms: 2
- Total Baths: 1
- Full Baths: 1
- Days On Market: 24
- Additional Information
- Geolocation: 28.2244 / -82.6884
- County: PASCO
- City: NEW PORT RICHEY
- Zipcode: 34653
- Subdivision: Millpond Lakes Condo
- Building: Millpond Lakes Condo
- Elementary School: Deer Park Elementary PO
- Middle School: River Ridge Middle PO
- High School: River Ridge High PO
- Provided by: LPT REALTY, LLC.
- Contact: Suzanne Byrnes
- 877-366-2213

- DMCA Notice
Features
Building and Construction
- Covered Spaces: 0.00
- Exterior Features: Balcony
- Flooring: Carpet, Laminate, Tile
- Living Area: 900.00
- Roof: Shingle
Property Information
- Property Condition: Completed
School Information
- High School: River Ridge High-PO
- Middle School: River Ridge Middle-PO
- School Elementary: Deer Park Elementary-PO
Garage and Parking
- Garage Spaces: 0.00
- Open Parking Spaces: 0.00
- Parking Features: Assigned
Eco-Communities
- Water Source: Public
Utilities
- Carport Spaces: 0.00
- Cooling: Central Air
- Heating: Central
- Pets Allowed: Size Limit, Yes
- Sewer: Public Sewer
- Utilities: Cable Connected, Electricity Connected, Water Connected
Amenities
- Association Amenities: Cable TV, Clubhouse, Fitness Center, Pool, Recreation Facilities, Spa/Hot Tub
Finance and Tax Information
- Home Owners Association Fee Includes: Cable TV, Internet, Other, Private Road, Trash
- Home Owners Association Fee: 0.00
- Insurance Expense: 0.00
- Net Operating Income: 0.00
- Other Expense: 0.00
- Tax Year: 2024
Other Features
- Appliances: Dishwasher, Dryer, Microwave, Range, Refrigerator, Washer
- Association Name: Coastal Management Property
- Association Phone: 727.859.9734
- Country: US
- Furnished: Unfurnished
- Interior Features: Cathedral Ceiling(s), Ceiling Fans(s)
- Legal Description: MILLPOND LAKES A CONDOMINIUM PHASE ONE CB 5 PGS 21-39 UNIT 131 AND COMMON ELEMENTS
- Levels: One
- Area Major: 34653 - New Port Richey
- Occupant Type: Vacant
- Parcel Number: 15-26-16-0080-00000-1310
- Possession: Close Of Escrow
- Unit Number: 131
- View: Water
- Views: 22
- Zoning Code: MF2
Nearby Subdivisions
Brandywine Condo 02
Cedar Pointe Condo Ph 01
Cedar Pointe Condo Ph 02
Glen Crest Condo
Little Creek
Magnolia Valley
Magnolia Valley Condo
Millpond Lakes Condo
Millpond Trace Condo
Millpond Trace Ph Ii
Sunnybrook Condo 02
Sunnybrook Condo 03
Sunnybrook Condo 06
Sunnybrook Condo 07
Sunnybrook Condo 09
Sunnybrook Condo 10
Sunnybrook Xi
Wilds Condo
Similar Properties
Contact Info
- The Real Estate Professional You Deserve
- Mobile: 904.248.9848
- phoenixwade@gmail.com
