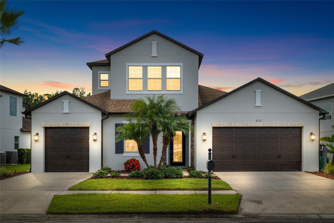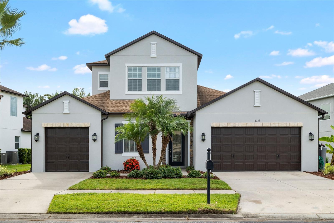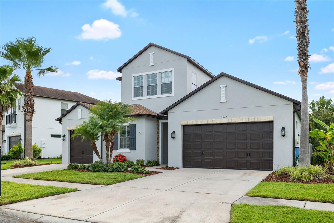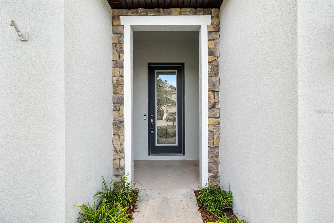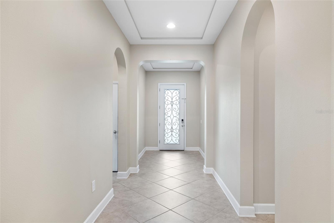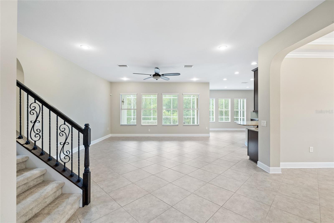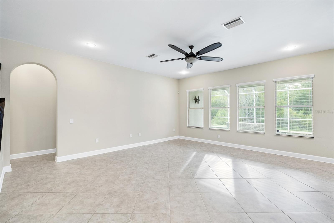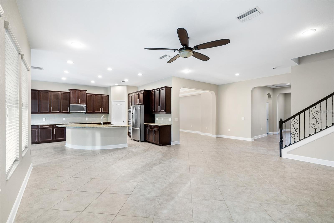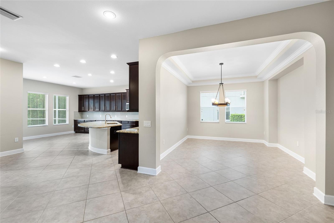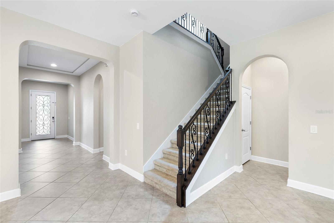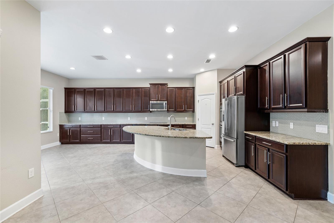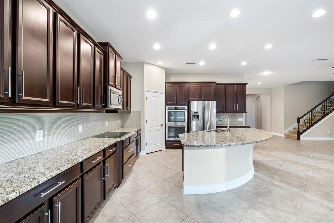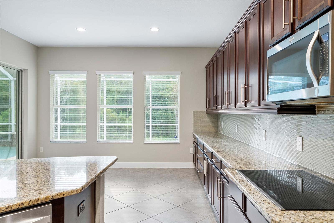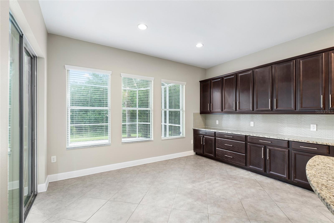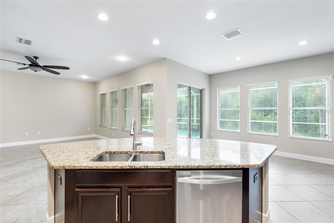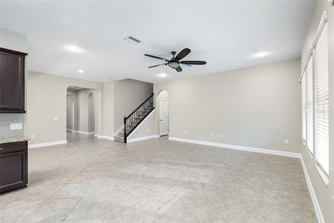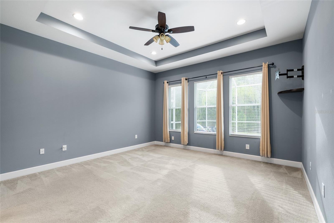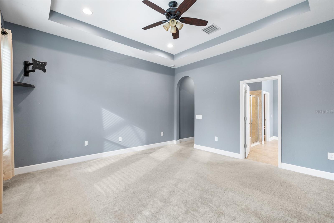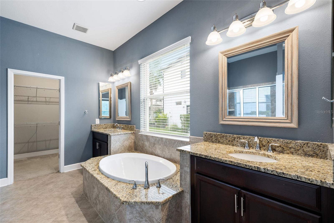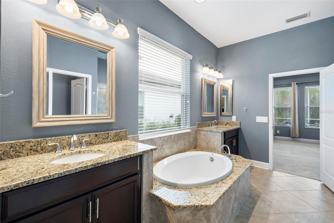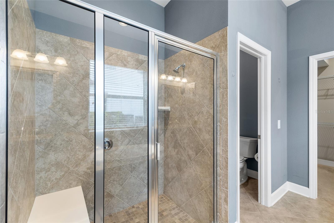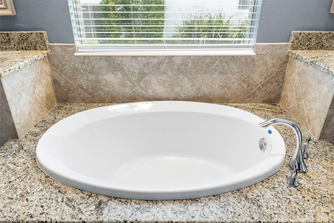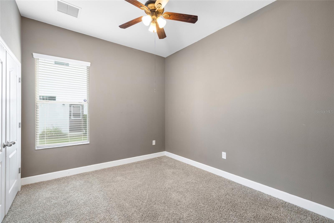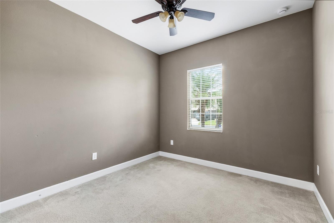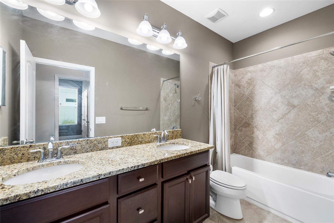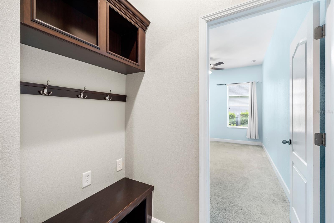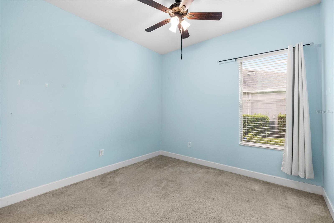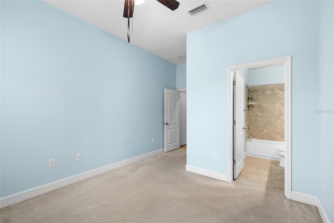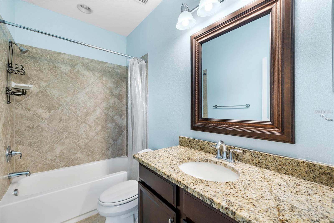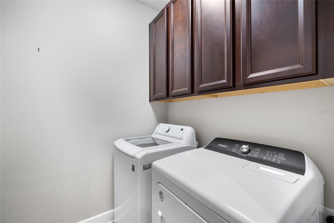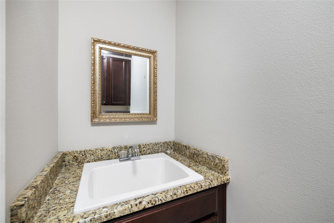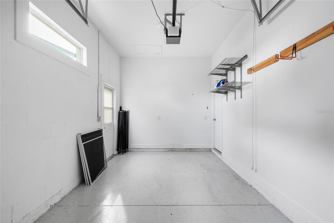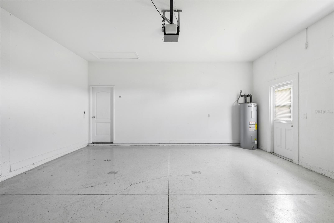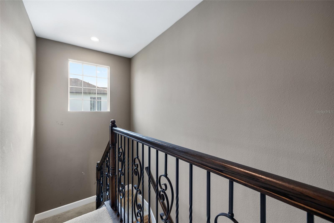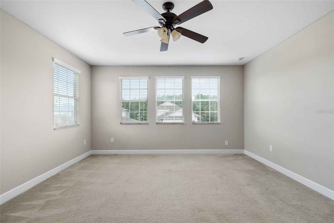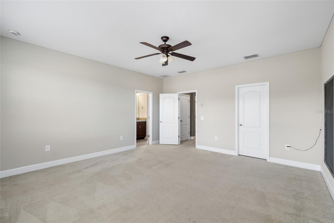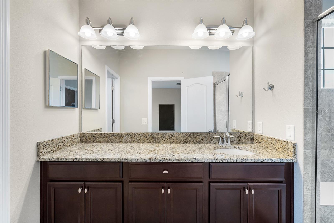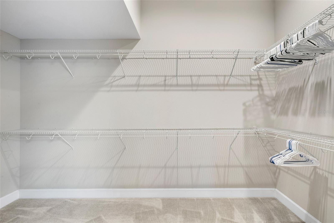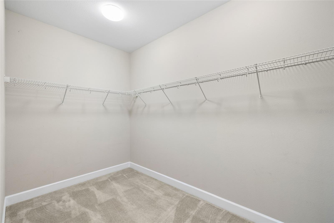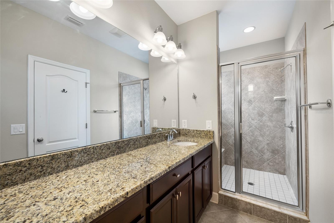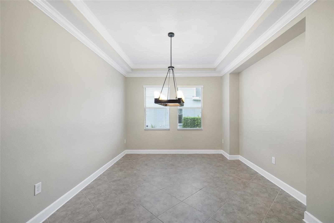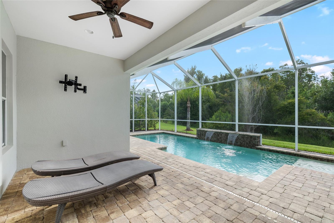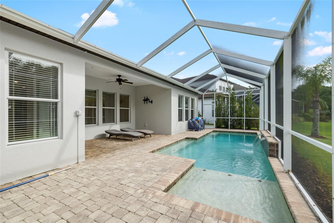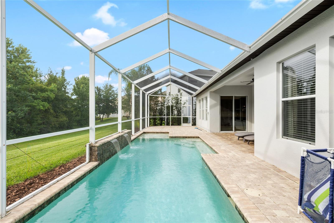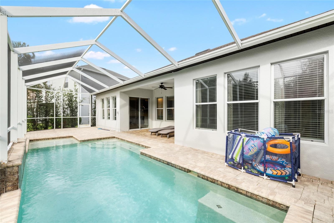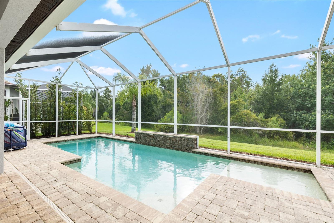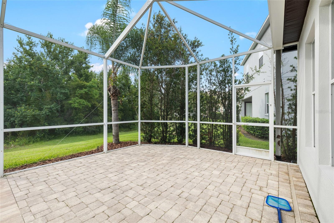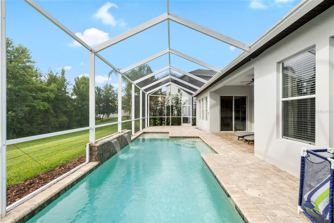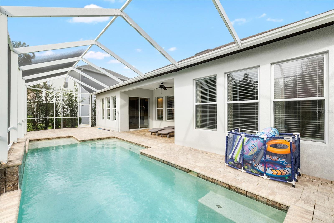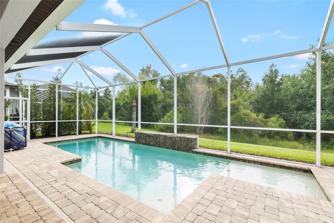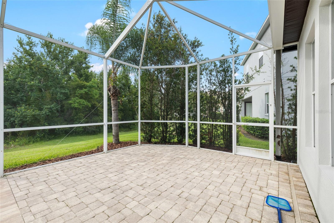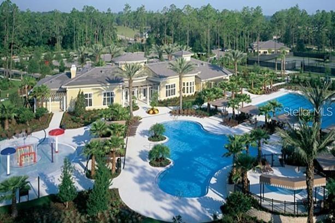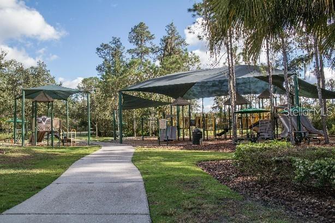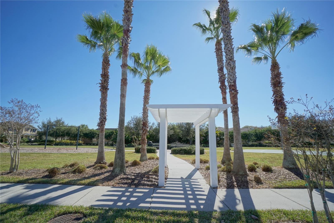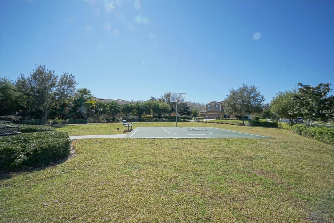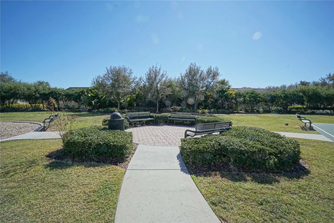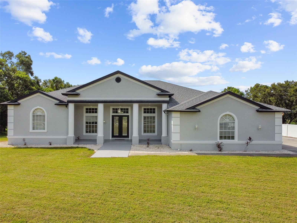PRICED AT ONLY: $4,200
Address: 4123 Windcrest Drive, WESLEY CHAPEL, FL 33544
Description
One or more photo(s) has been virtually staged. FOR RENT! Some pictures virtually staged. Beautiful, pool home for rent in sought after gated Sabal Point community in Seven Oaks. The spacious open floor plan is being painted a light neutral beige. (Pictures were taken with furniture and before painting.) The kitchen/living/dining area offer ample space for entertaining family or friends. The whole back of the house is lined with windows that look out at the pool area and beyond to the conservation area in the back of the home, where deer can be spotted in the early morning. The kitchen boosts 42 espresso solid wood cabinetry, granite counter tops, walk in pantry, oversized island with bar, double oven, and all stainless steel appliances. This home boasts 4 bedrooms on the main level. The master bedroom en suite has dual sinks, an inviting garden tub, separate shower, and large walk in closet. There is another bedroom en suite in the front of the home on the right. Laundry room is downstairs and comes with LG washer and Whirlpool dryer with steam option. Upstairs there is a large flex roomit could be a media room, playroom, bedroom, office..your choice. Here, you will find another large walk in closet and full bath upstairs. With this homes well laid out floorplan, numerous large closets, availability to convert a bedroom to an office, have a home gym in the extra garage, and with the homes close proximity to I 275 and I 75.Benefit package required $200/mo for lawn and pool
Property Location and Similar Properties
Payment Calculator
- Principal & Interest -
- Property Tax $
- Home Insurance $
- HOA Fees $
- Monthly -
For a Fast & FREE Mortgage Pre-Approval Apply Now
Apply Now
 Apply Now
Apply Now- MLS#: TB8405466 ( Residential Lease )
- Street Address: 4123 Windcrest Drive
- Viewed: 14
- Price: $4,200
- Price sqft: $1
- Waterfront: No
- Year Built: 2014
- Bldg sqft: 3274
- Bedrooms: 5
- Total Baths: 4
- Full Baths: 4
- Garage / Parking Spaces: 3
- Days On Market: 30
- Additional Information
- Geolocation: 28.2164 / -82.3555
- County: PASCO
- City: WESLEY CHAPEL
- Zipcode: 33544
- Subdivision: Seven Oaks Pcls C4b S1a
- Elementary School: Seven Oaks Elementary PO
- Middle School: Cypress Creek Middle School
- High School: Cypress Creek High PO
- Provided by: LPT REALTY, LLC
- Contact: Jason Catalanotto
- 877-366-2213

- DMCA Notice
Features
Building and Construction
- Covered Spaces: 0.00
- Living Area: 3274.00
Land Information
- Lot Features: Landscaped, Sidewalk, Paved
School Information
- High School: Cypress Creek High-PO
- Middle School: Cypress Creek Middle School
- School Elementary: Seven Oaks Elementary-PO
Garage and Parking
- Garage Spaces: 3.00
- Open Parking Spaces: 0.00
Eco-Communities
- Pool Features: Child Safety Fence, Gunite, In Ground, Lighting, Screen Enclosure
Utilities
- Carport Spaces: 0.00
- Cooling: Central Air
- Heating: Central
- Pets Allowed: No
Finance and Tax Information
- Home Owners Association Fee: 0.00
- Insurance Expense: 0.00
- Net Operating Income: 0.00
- Other Expense: 0.00
Rental Information
- Tenant Pays: Cleaning Fee, Re-Key Fee
Other Features
- Appliances: Built-In Oven, Convection Oven, Cooktop, Dishwasher, Disposal, Dryer, Electric Water Heater, Exhaust Fan, Ice Maker, Microwave, Refrigerator, Washer, Water Filtration System, Water Purifier, Water Softener
- Association Name: associa gulf coast/Amy Herrick
- Association Phone: 813-963-6400
- Country: US
- Furnished: Unfurnished
- Interior Features: Ceiling Fans(s), Crown Molding, Eat-in Kitchen, High Ceilings, In Wall Pest System, Kitchen/Family Room Combo, Open Floorplan, Primary Bedroom Main Floor, Solid Wood Cabinets, Stone Counters, Thermostat, Tray Ceiling(s), Walk-In Closet(s), Window Treatments
- Levels: Two
- Area Major: 33544 - Zephyrhills/Wesley Chapel
- Occupant Type: Vacant
- Parcel Number: 19-26-13-016.0-069.00-015.0
- Views: 14
Owner Information
- Owner Pays: None
Nearby Subdivisions
Arbor Woods/northwood Ph 2
Arbor Woodsnorthwood Ph 2
Armenian Acres
Bay At Cypress Creek
Baycypress Crk
Belle Chase
Lexington Oaks Commons
Lexington Oaks Ph 01
Lexington Oaks Village 01 V
Lexington Oaks Villages 21 22
Lexington Oaks Villages 23 24
Northwood
Palm Cove Phase 2 Pb 54 Pg 111
Quail Hollow Acreage
Saddle Creek Manor
Saddle Crk Manor
Santa Fe At Westbrooke
Seven Oaks Pcls C4b S1a
Seven Oaks Prcl C1cc1d
Seven Oaks Prcl S-4a/s-4b/s-5b
Seven Oaks Prcl S14a
Seven Oaks Prcl S8a
Seven Oaks Prcl S8a B10 P10
Similar Properties
Contact Info
- The Real Estate Professional You Deserve
- Mobile: 904.248.9848
- phoenixwade@gmail.com
