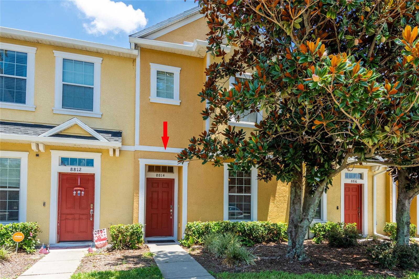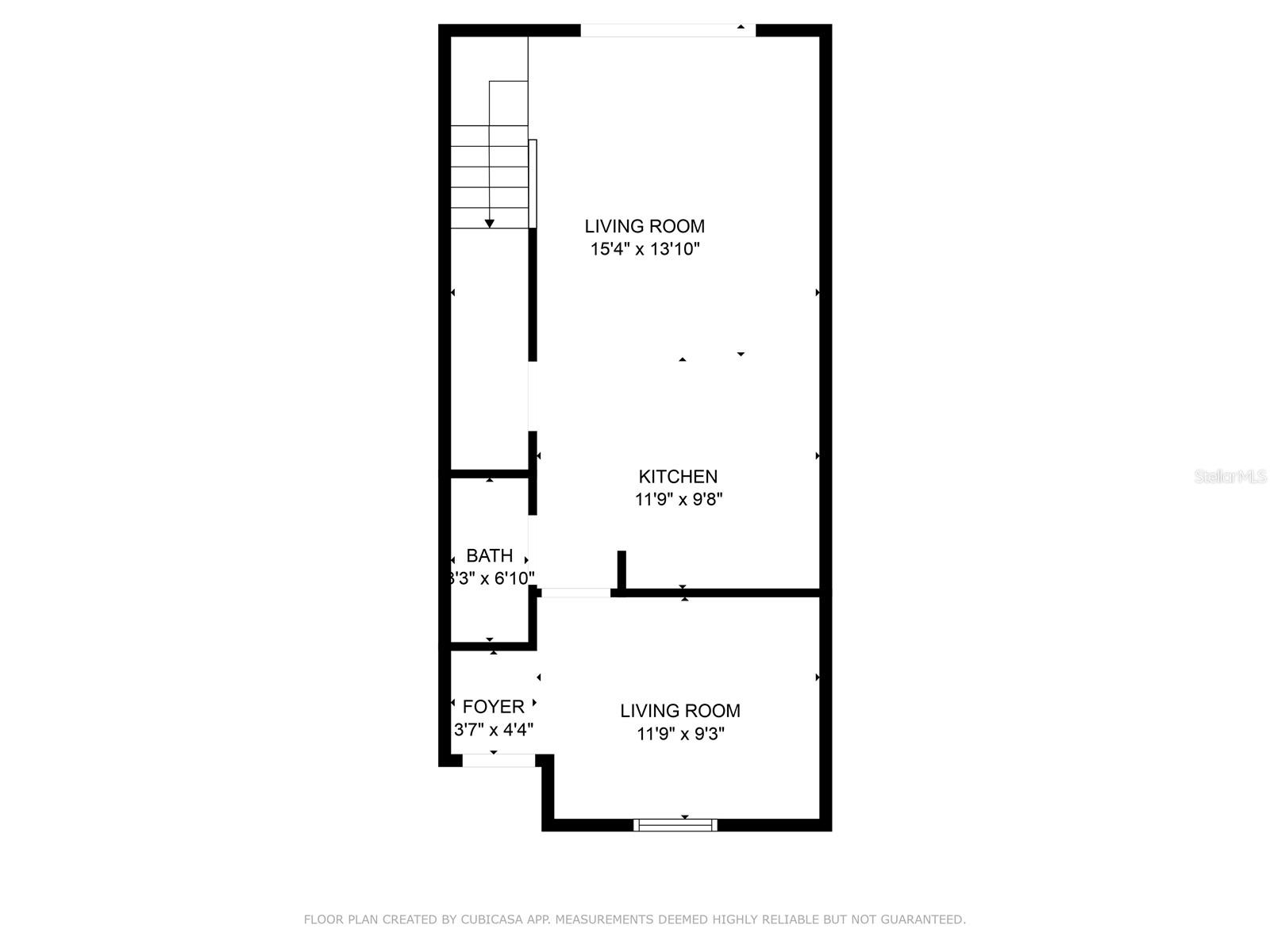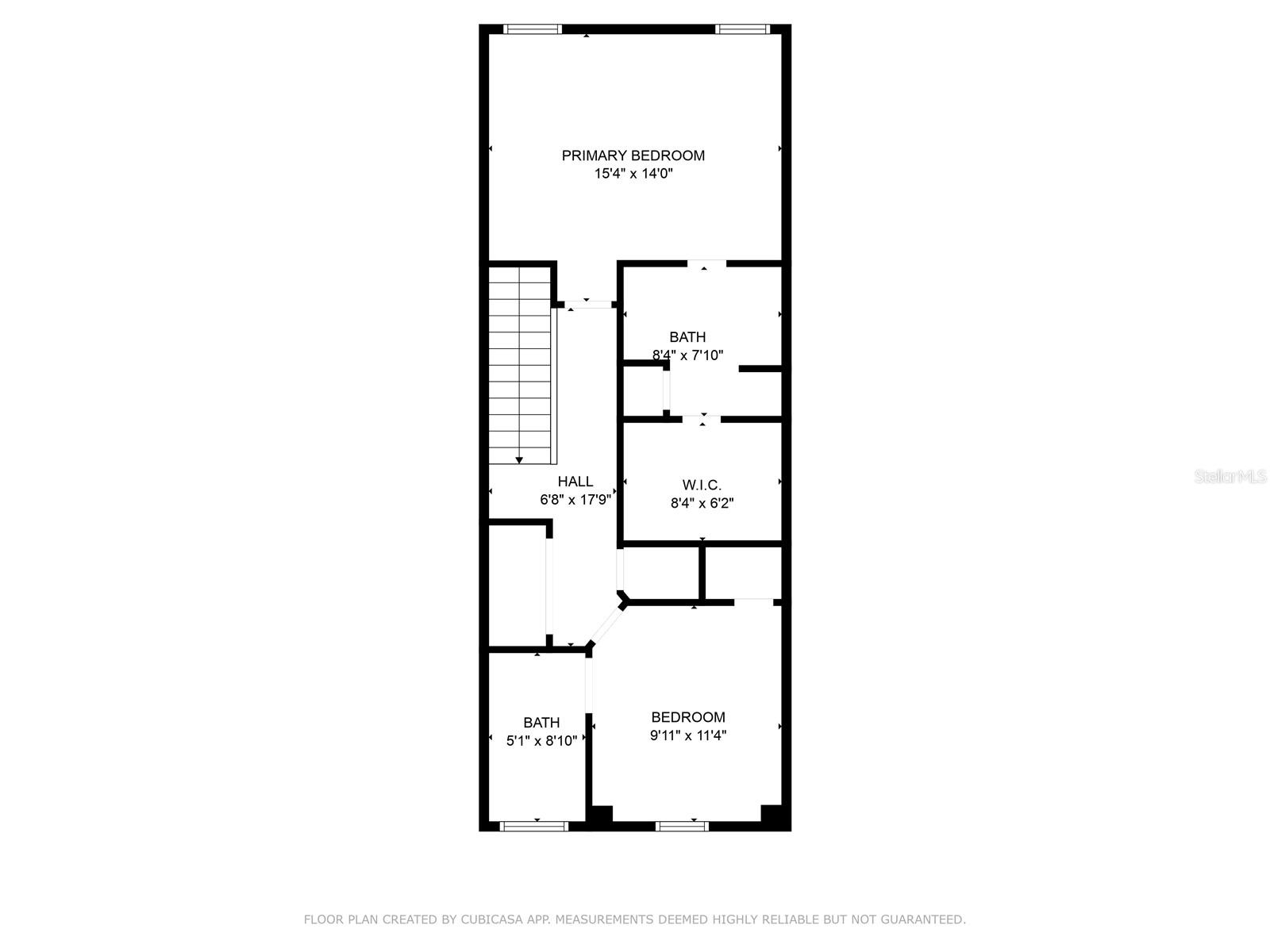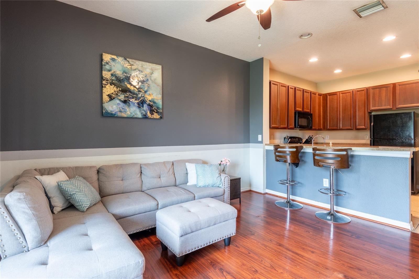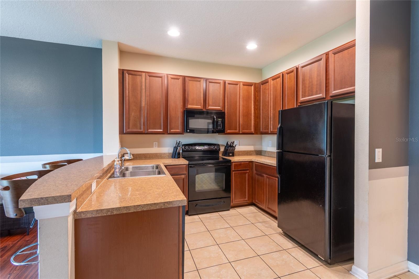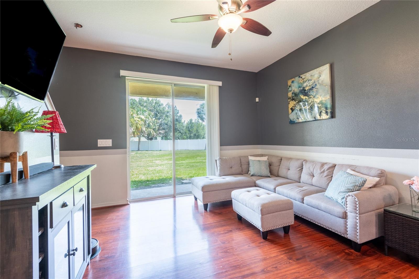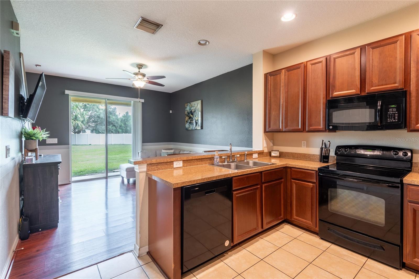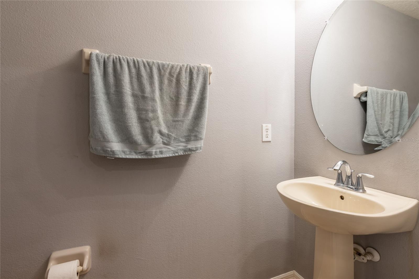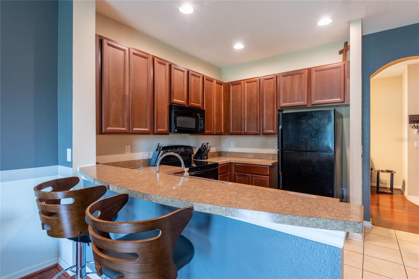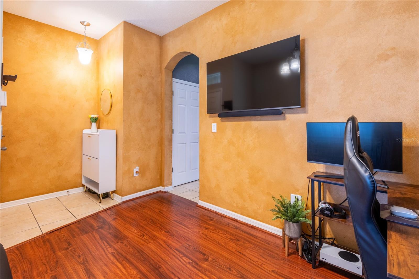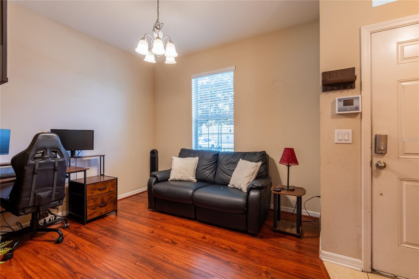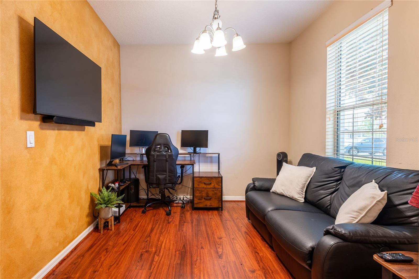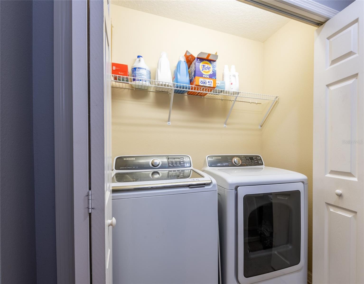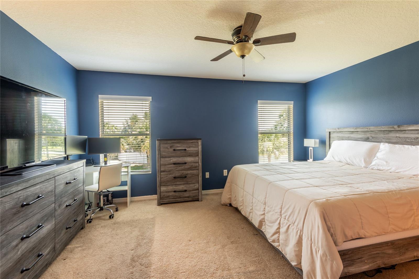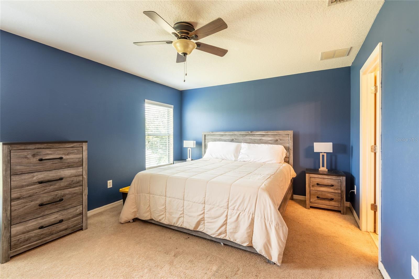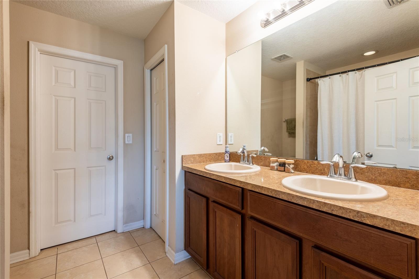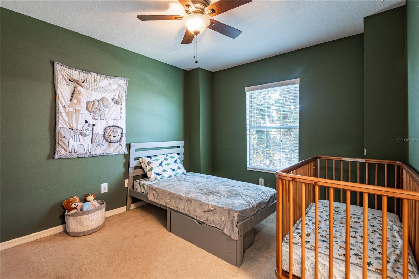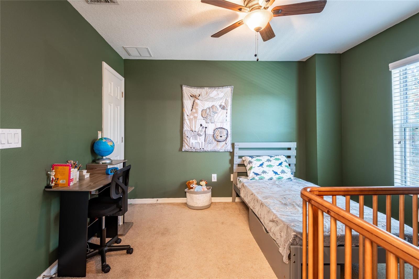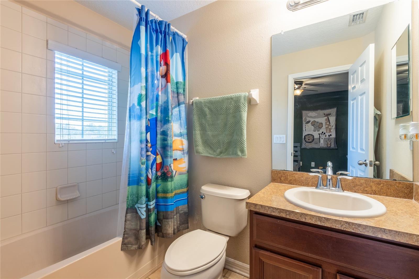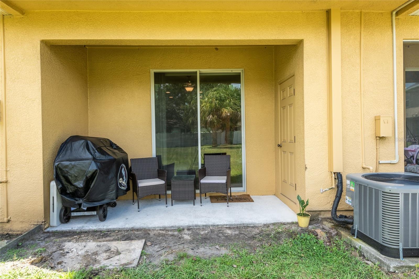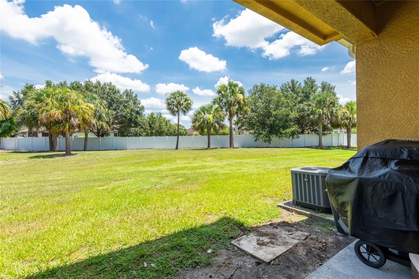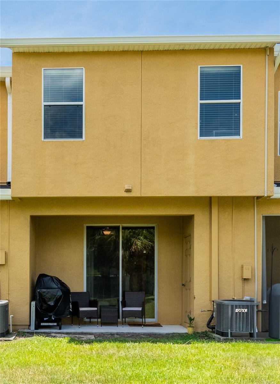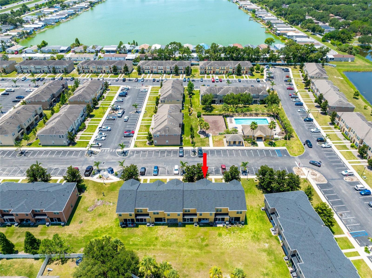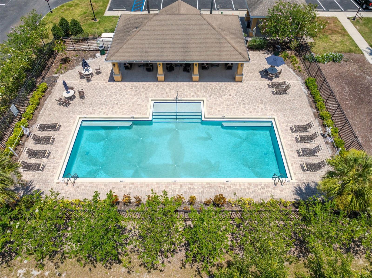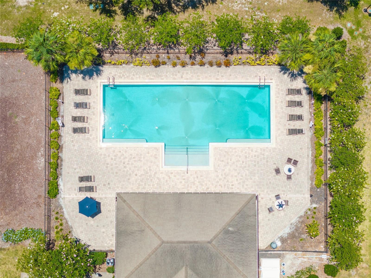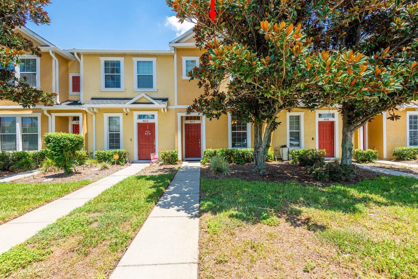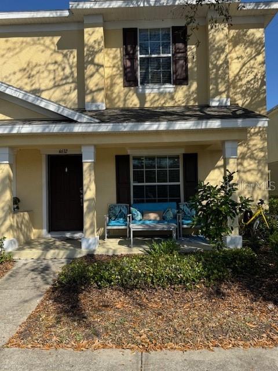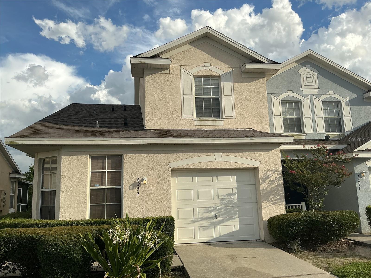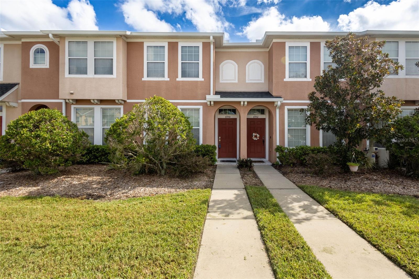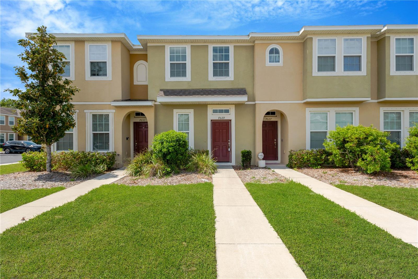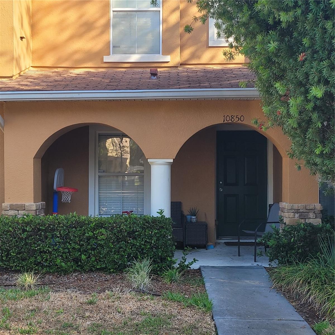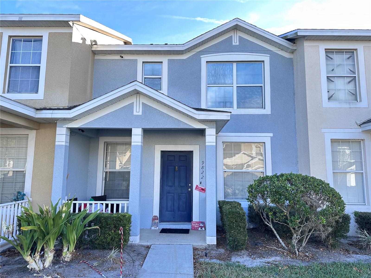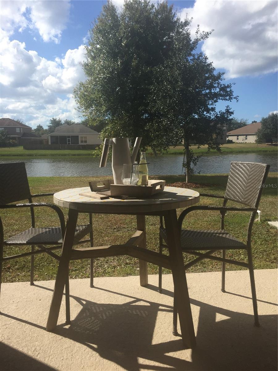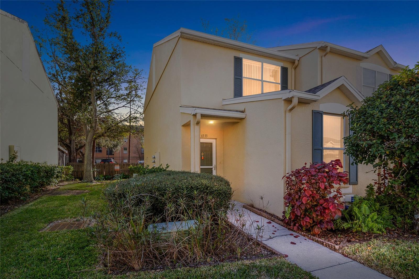PRICED AT ONLY: $215,000
Address: 8814 Red Beechwood Court, RIVERVIEW, FL 33578
Description
Dont miss your opportunity to own this townhome in the highly desirable Oak Creek community! This townhome features 2 spacious bedrooms, 2.5 bathrooms, a foyer, another living or dining area and a thoughtfully designed open floor plan that blends comfort, functionality, and style. The kitchen is both functional and welcoming, with appliances including a new dishwasher in July 2024, ample cabinetry, generous counter space, and a bar perfect for casual dining or entertaining. Across from the kitchen, you will find a large closet pantry with shelving and the half bath. The kitchen is open to the great room which overlooks the covered lanai with a storage closet and the large green space with no rear neighbors. Upstairs, both bedrooms feature their own private en suite bathrooms, offering comfort and privacy for guests, family, or roommates. The upstairs laundry closet is located between the bedrooms. A NEW HVAC was installed in July 2024. The ROOF was REPLACED in 2025 and the HOA added GUTTERS in 2025. The HOA fee includes internet, water, sewer, trash, pool access, and full yard maintenance, offering exceptional value and true low maintenance living. Owners can also purchase designated parking spaces. This home is located close to the Crosstown Expressway, I 75 and downtown Tampa. Whether youre a first time buyer, downsizing, or looking for a turnkey investment, this townhome offers comfort, convenience, and value in one of the areas most sought after communities. Schedule your showing todaythis one wont last!
Property Location and Similar Properties
Payment Calculator
- Principal & Interest -
- Property Tax $
- Home Insurance $
- HOA Fees $
- Monthly -
For a Fast & FREE Mortgage Pre-Approval Apply Now
Apply Now
 Apply Now
Apply Now- MLS#: TB8406071 ( Residential )
- Street Address: 8814 Red Beechwood Court
- Viewed: 12
- Price: $215,000
- Price sqft: $155
- Waterfront: No
- Year Built: 2009
- Bldg sqft: 1384
- Bedrooms: 2
- Total Baths: 3
- Full Baths: 2
- 1/2 Baths: 1
- Days On Market: 27
- Additional Information
- Geolocation: 27.873 / -82.3511
- County: HILLSBOROUGH
- City: RIVERVIEW
- Zipcode: 33578
- Subdivision: Oak Creek Prcl 2
- Elementary School: Ippolito HB
- Middle School: Giunta Middle HB
- High School: Spoto High HB
- Provided by: CENTURY 21 CIRCLE
- Contact: Amy Kozelka
- 813-643-0054

- DMCA Notice
Features
Building and Construction
- Covered Spaces: 0.00
- Exterior Features: Sidewalk, Sliding Doors, Storage
- Flooring: Carpet, Ceramic Tile, Laminate
- Living Area: 1240.00
- Other Structures: Storage
- Roof: Shingle
Property Information
- Property Condition: Completed
Land Information
- Lot Features: Landscaped
School Information
- High School: Spoto High-HB
- Middle School: Giunta Middle-HB
- School Elementary: Ippolito-HB
Garage and Parking
- Garage Spaces: 0.00
- Open Parking Spaces: 0.00
Eco-Communities
- Pool Features: Gunite
- Water Source: Public
Utilities
- Carport Spaces: 0.00
- Cooling: Central Air
- Heating: Central
- Pets Allowed: Breed Restrictions, Cats OK, Dogs OK
- Sewer: Public Sewer
- Utilities: BB/HS Internet Available, Cable Available
Finance and Tax Information
- Home Owners Association Fee Includes: Cable TV, Pool, Internet, Maintenance Structure, Maintenance Grounds, Management, Sewer, Trash, Water
- Home Owners Association Fee: 348.00
- Insurance Expense: 0.00
- Net Operating Income: 0.00
- Other Expense: 0.00
- Tax Year: 2024
Other Features
- Appliances: Dishwasher, Disposal, Electric Water Heater, Microwave, Range, Refrigerator
- Association Name: Cody Glass
- Association Phone: 813.968.5665
- Country: US
- Interior Features: Ceiling Fans(s), Eat-in Kitchen, Kitchen/Family Room Combo, Open Floorplan, PrimaryBedroom Upstairs
- Legal Description: OAK CREEK PARCEL 2 UNIT 2A LOT 3 BLOCK 41
- Levels: Two
- Area Major: 33578 - Riverview
- Occupant Type: Owner
- Parcel Number: U-18-30-20-9CO-000041-00003.0
- Possession: Close Of Escrow
- Style: Contemporary
- Views: 12
- Zoning Code: PD
Nearby Subdivisions
Avelar Creek North
Avelar Creek South
Eagle Palm Ph 02
Eagle Palm Ph 1
Eagle Palm Ph 3b
Eagle Palm Ph Ii
Eagle Palms The Preserve North
Magnolia Park Central Ph B
Magnolia Park Northeast E
Magnolia Park Northeast Reside
Oak Creek Prcl 2
Oak Creek Prcl 2 Unit 2a
Oak Creek Prcl 3
Oak Creek Prcl 8 Ph 1
Oak Crk Prcl 8 Ph Ii
Osprey Run Twnhms
Osprey Run Twnhms Ph 1
Osprey Run Twnhms Ph 2
River Walk
Riverview Lakes
South Crk Ph 2a 2b 2c
St Charles Place Ph 04
St Charles Place Ph 1
St Charles Place Ph 5
St Charles Place Ph 6
Valhalla Ph 034
Valhalla Ph 1-2
Valhalla Ph 12
Valhalla Ph 3-4
Valhalla Ph 34
Valhalla Townhomes
Ventura Bay Townhomes
Ventura Bay Twnhms
Villages Of Bloomingdale Pha
Villages Of Bloomingdale - Pha
Villages Of Bloomingdale Ph
Villages Of Bloomingdale Ph 1
Similar Properties
Contact Info
- The Real Estate Professional You Deserve
- Mobile: 904.248.9848
- phoenixwade@gmail.com
