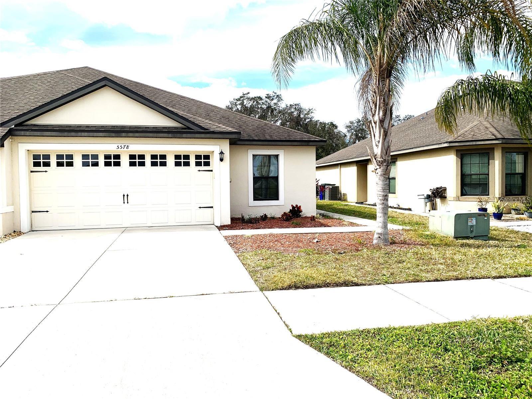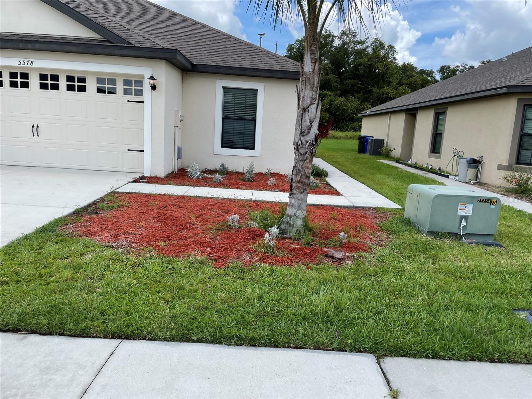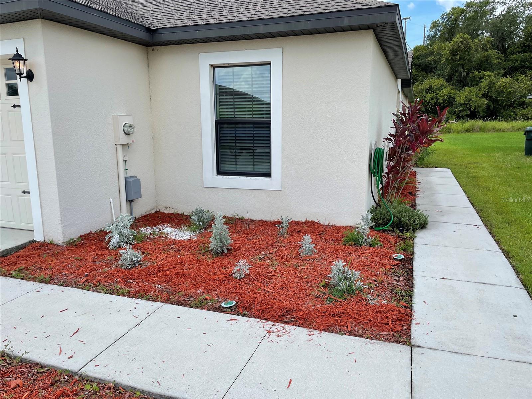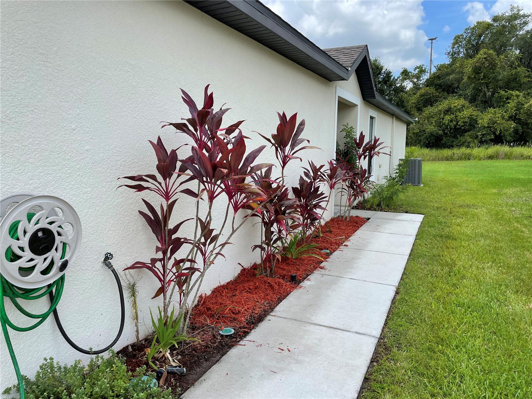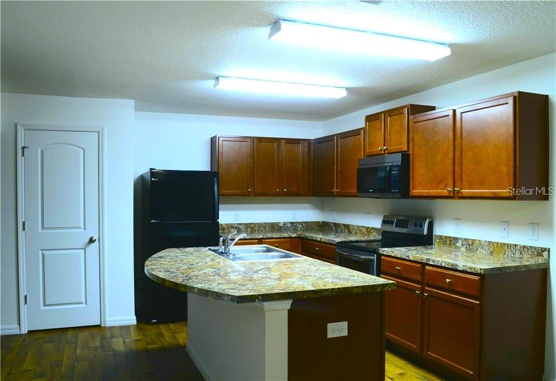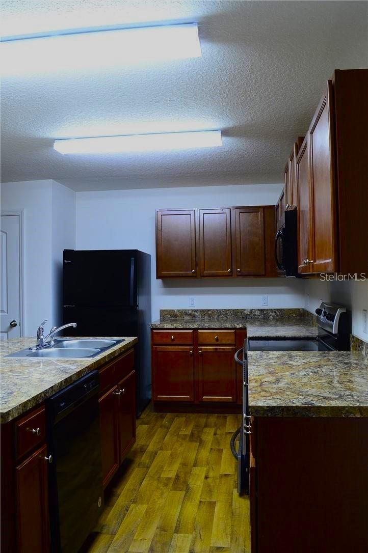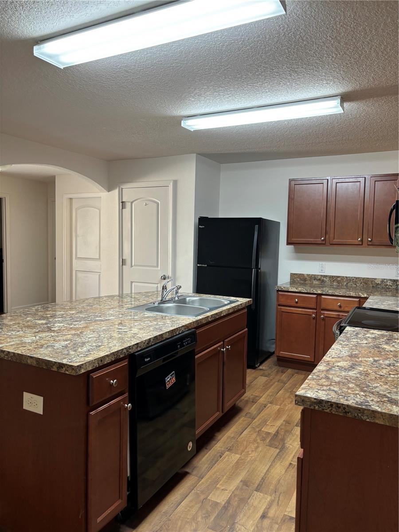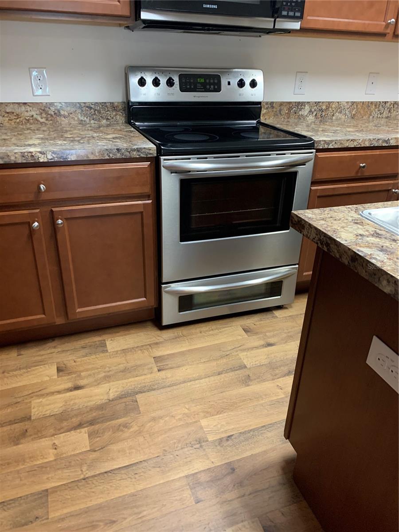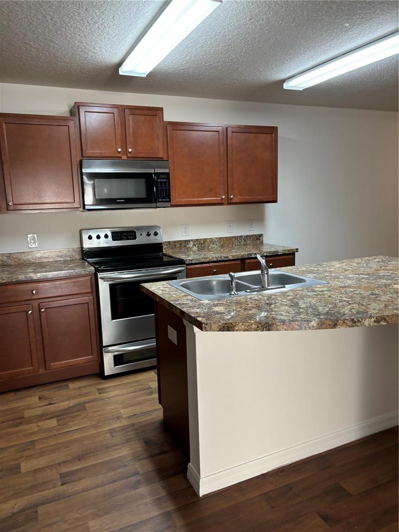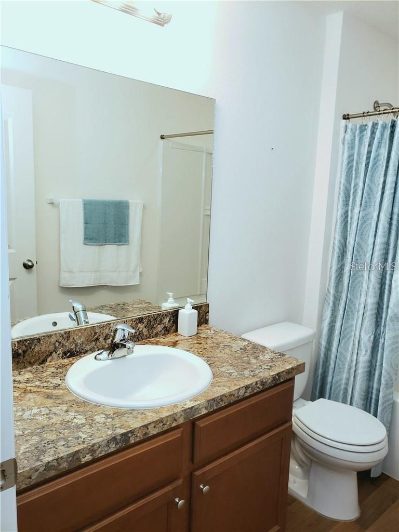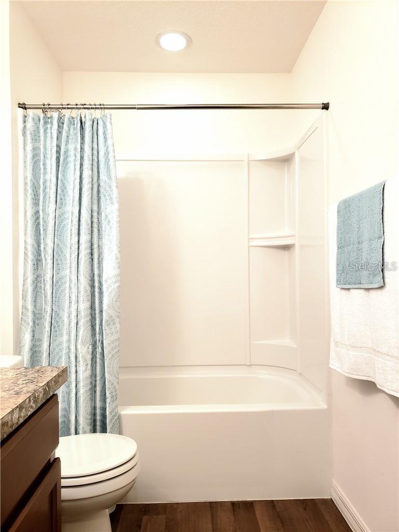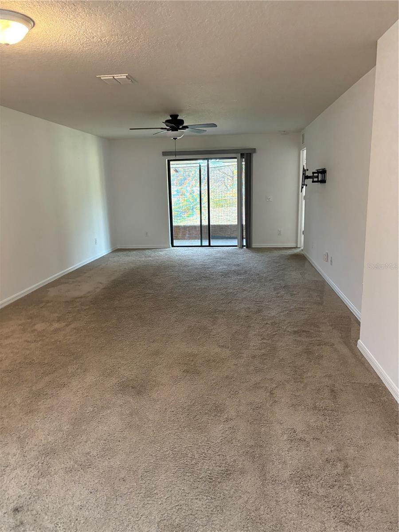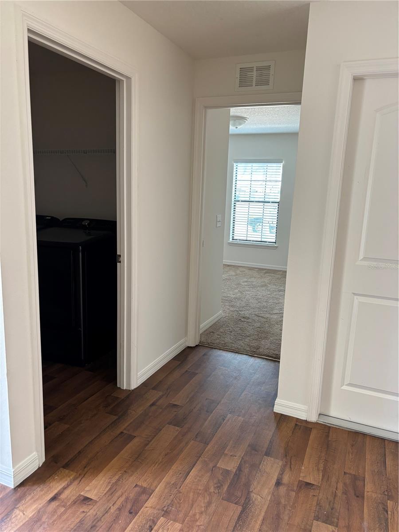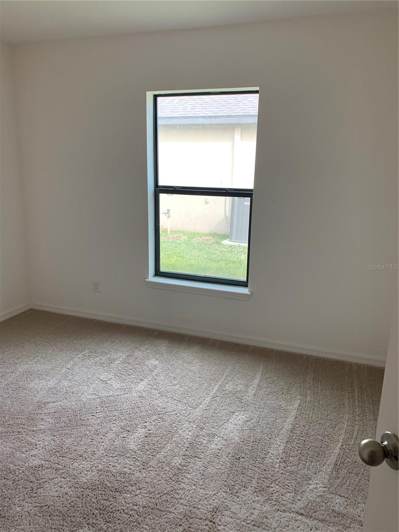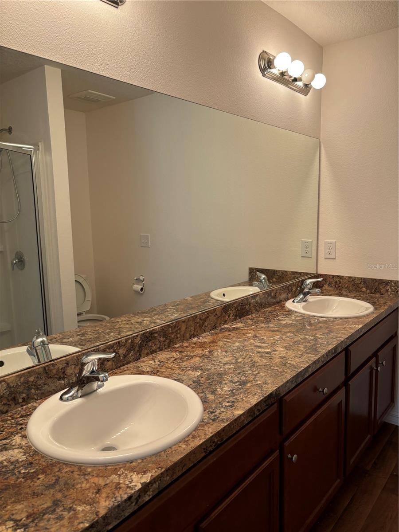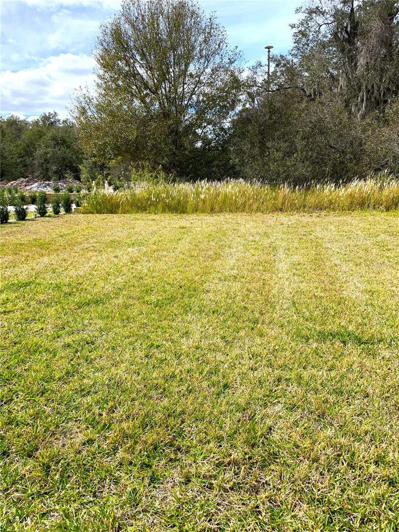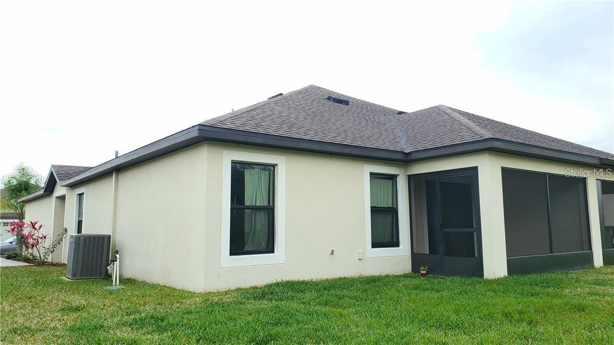PRICED AT ONLY: $270,000
Address: 5578 Maggiore Boulevard, LAKELAND, FL 33805
Description
EASY LIVING in the community of Villages at Bridgewater. A great location and a comfortable VILLA has an open floorplan & split plan layout with good sized 3 bedrooms and 2 bathrooms, 2 car garage...The home welcomes you immediately when walking to your front door, you are greeted in your foyer while walking on your walnut oak laminate flooring is durable and easy to maintain in all the wet areas to the left you have the inside utilty room with washer & dryer, convenient is the third bedroom, and easy access garage door for the two car garage, the hallway has the second bedroom and hall bath leading to the eat in kitchen with breakfast bar & honey oak cabinets, where you have the open concept making life a breeze for easy access/communication, dinette area and family room. The owners suite is located at the back of the home for privacy having a huge walk in closet and includes its own private ensuite bathroom with two vanities & shower....the home boasts a relaxing screened lanai, providing an outdoor space to enjoy the surroundings without the nuisance of insects..Make this home your forever home! Community has Fitness Center, Community Pool, Playground, Tennis Courts & Basketball Courts...Conveniently Located near Shopping, Restaurants and I 4....Lets schedule an appointment today!
Property Location and Similar Properties
Payment Calculator
- Principal & Interest -
- Property Tax $
- Home Insurance $
- HOA Fees $
- Monthly -
For a Fast & FREE Mortgage Pre-Approval Apply Now
Apply Now
 Apply Now
Apply Now- MLS#: TB8406506 ( Residential )
- Street Address: 5578 Maggiore Boulevard
- Viewed: 42
- Price: $270,000
- Price sqft: $178
- Waterfront: No
- Year Built: 2017
- Bldg sqft: 1516
- Bedrooms: 3
- Total Baths: 2
- Full Baths: 2
- Garage / Parking Spaces: 2
- Days On Market: 116
- Additional Information
- Geolocation: 28.1165 / -81.9188
- County: POLK
- City: LAKELAND
- Zipcode: 33805
- Subdivision: Villagesbrdgwater Village 9
- Elementary School: Wendell Watson Elem
- Middle School: Lake Gibson Middle/Junio
- High School: Tenoroc Senior
- Provided by: RE/MAX ALLIANCE GROUP
- Contact: Cheryl Lee
- 813-259-0000

- DMCA Notice
Features
Building and Construction
- Covered Spaces: 0.00
- Exterior Features: Sidewalk
- Flooring: Carpet, Laminate
- Living Area: 1516.00
- Roof: Shingle
School Information
- High School: Tenoroc Senior
- Middle School: Lake Gibson Middle/Junio
- School Elementary: Wendell Watson Elem
Garage and Parking
- Garage Spaces: 2.00
- Open Parking Spaces: 0.00
Eco-Communities
- Water Source: Public
Utilities
- Carport Spaces: 0.00
- Cooling: Central Air
- Heating: Central
- Pets Allowed: Cats OK, Dogs OK
- Sewer: Public Sewer
- Utilities: Public
Amenities
- Association Amenities: Clubhouse, Playground, Pool
Finance and Tax Information
- Home Owners Association Fee Includes: Pool
- Home Owners Association Fee: 142.00
- Insurance Expense: 0.00
- Net Operating Income: 0.00
- Other Expense: 0.00
- Tax Year: 2024
Other Features
- Appliances: Dishwasher, Dryer, Electric Water Heater, Microwave, Range, Refrigerator
- Association Name: Jackie Dunn
- Association Phone: 863-413-1073
- Country: US
- Interior Features: Eat-in Kitchen, Kitchen/Family Room Combo, Living Room/Dining Room Combo, Walk-In Closet(s)
- Legal Description: VILLAGES AT BRIDGEWATER VILLAGE 9 PB 159 PG 36-37 BLOCK A LOT 12B
- Levels: One
- Area Major: 33805 - Lakeland / Gibsonia
- Occupant Type: Tenant
- Parcel Number: 24-27-21-161762-001122
- Views: 42
Nearby Subdivisions
Adairs Add
Bradford Heights
College Hill Sub
Cox John F Realty Cos
Deeson By Lake
Edgeton Add Pb 6 Pg 49
Edgewater Beach Rep
Edgewater Beach Resub
Glen Echo Sub
Glenwood Park
Goodman Whippers Add
Hillside Manor
Lake Parker Club Add
Lake Parker Heights Sub
Lake Parker Terrace
Lakeside Add
Landings At Heritage On Water
Mcrae Bryant Resub Add 02
Midpark Heights Sub
Midtown Cra
New Ingleside Sub
Not In Subdivision
Orange Heights Sub
Parkhurst Sub
Parkland Add
Pinehurst Court Sub
Providence Park
Ridgecrest Add
Saddle Crk Preserve Ph 1 Sadd
Spanish Oaks
Tropical Gardens
Villages At Bridgewater
Villages At Bridgewater Villag
Villagesbrdgwater Village 9
Villagesbridgewater Village 13
Villagesbridgewater Village 3
Villagesbridgewater Village 9
Villagesbridgewatervillage 02
Villagesbridgewatervillage 08
Villagesbridgewatervlg 12
Villagesbridgewatervlg 13
Villagesbridgewatervlg 14
Washington Park
Webster Omohundro
Weswego Sub
Wilson Acres Ph 02
Contact Info
- The Real Estate Professional You Deserve
- Mobile: 904.248.9848
- phoenixwade@gmail.com
