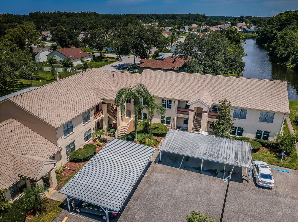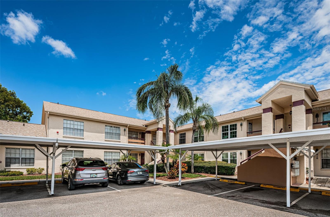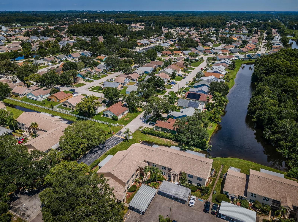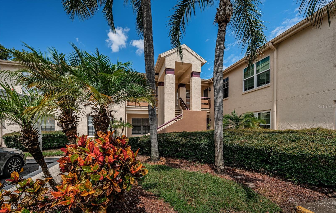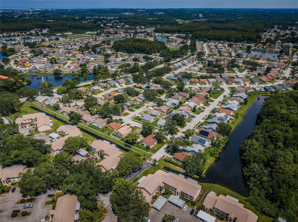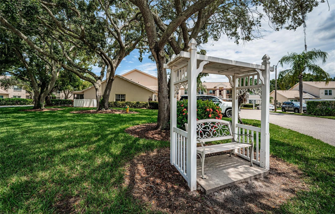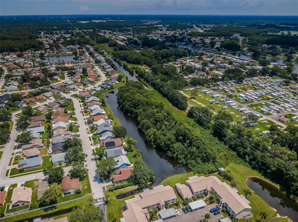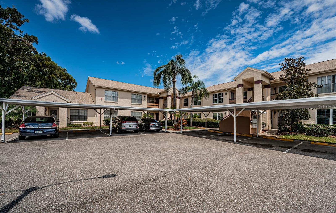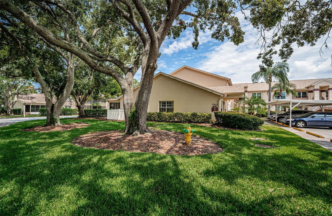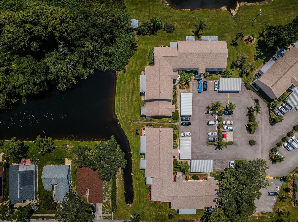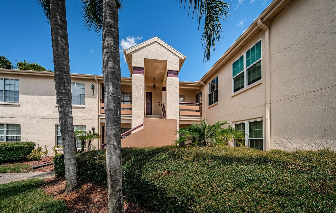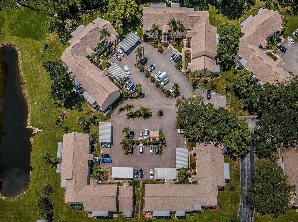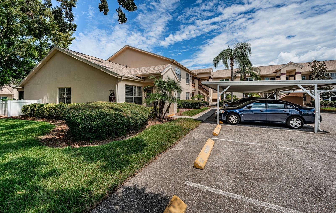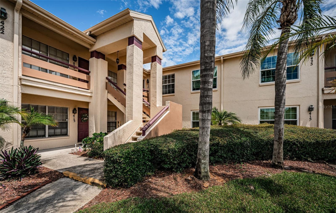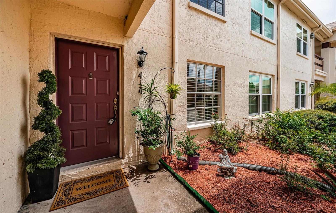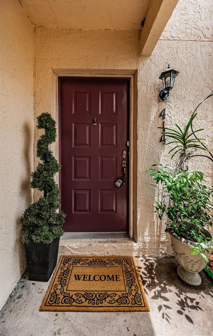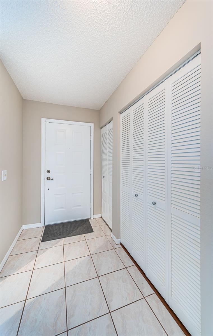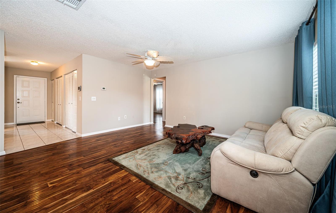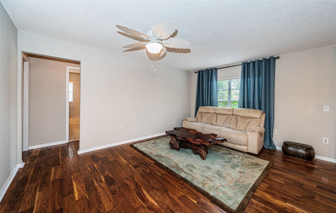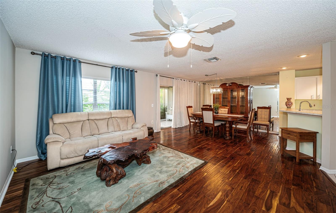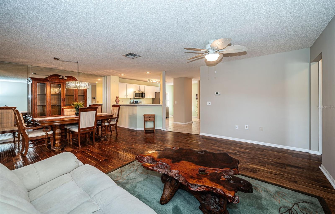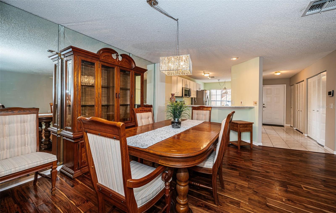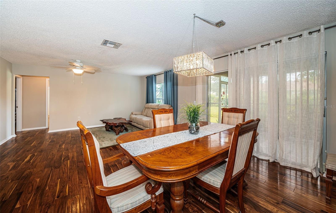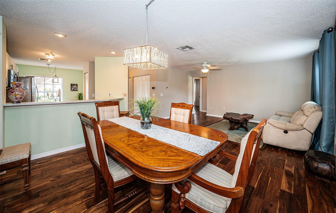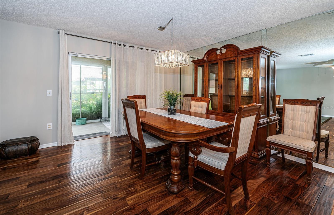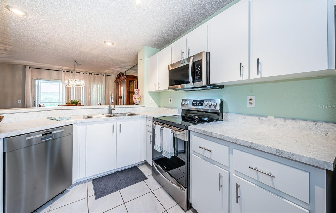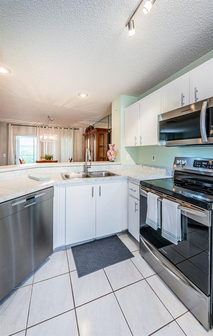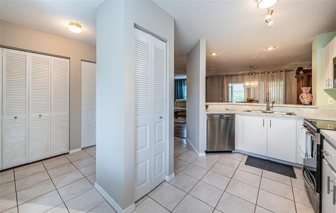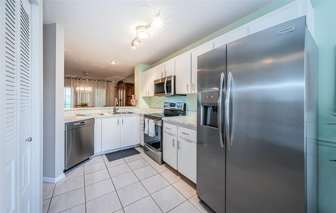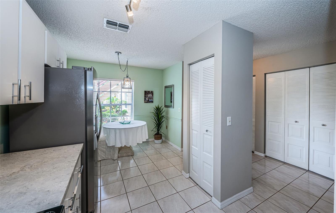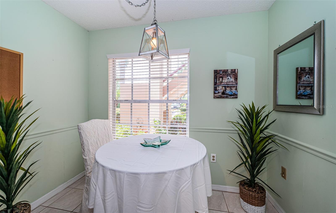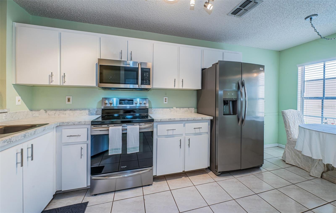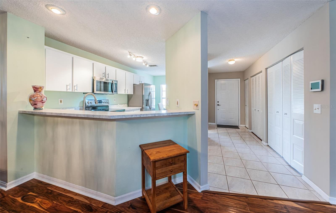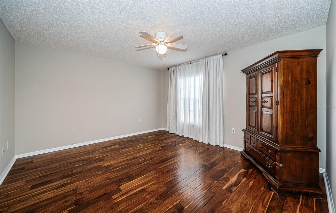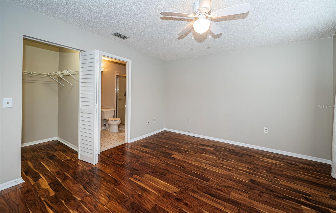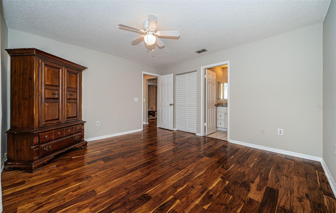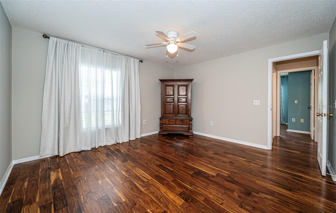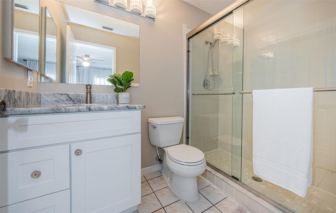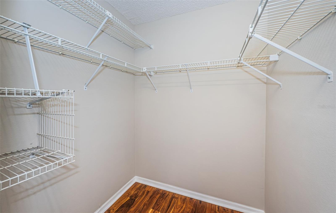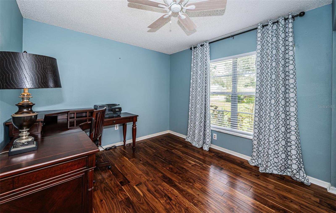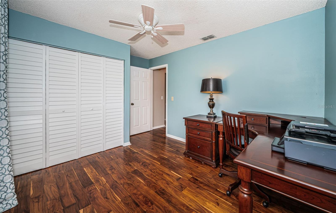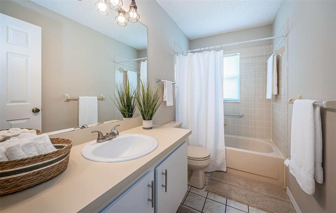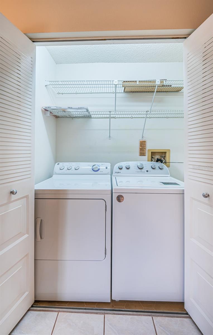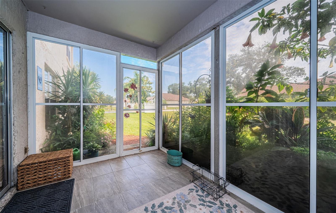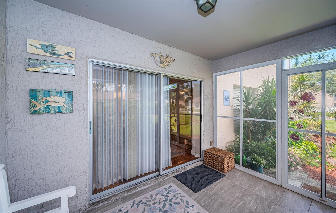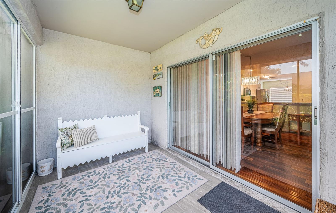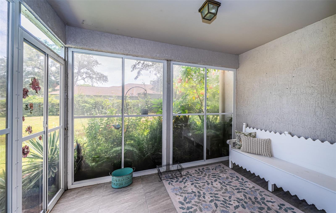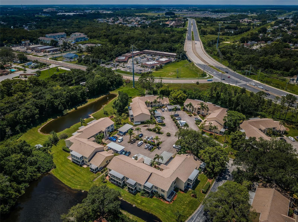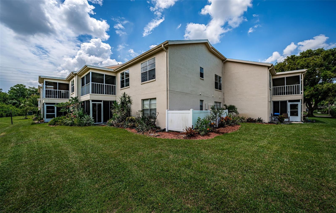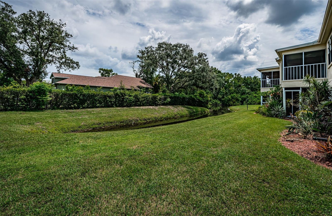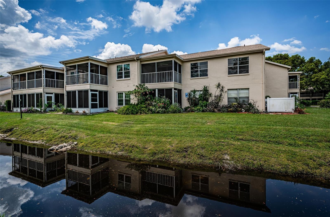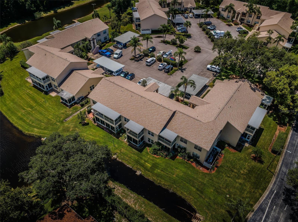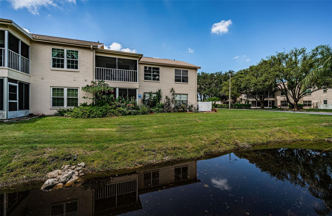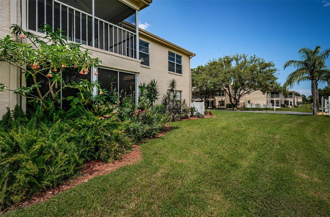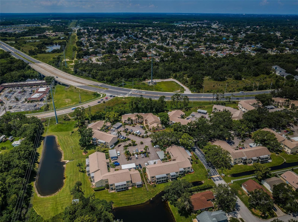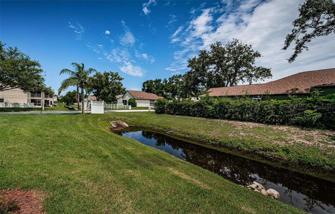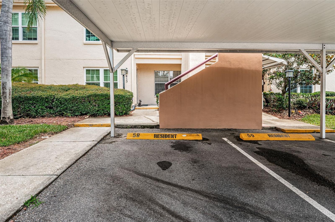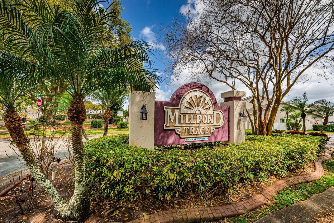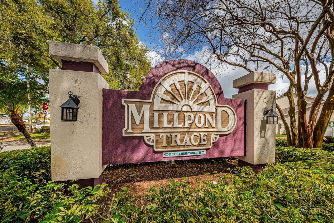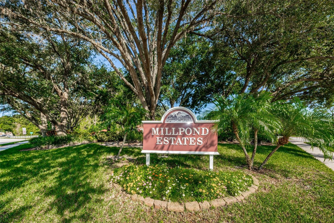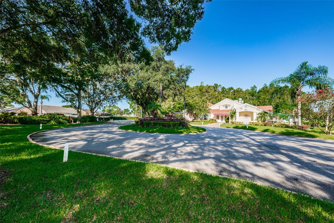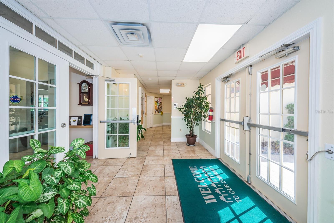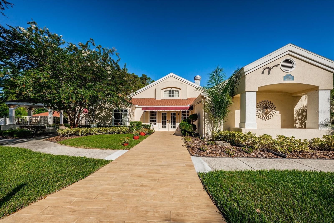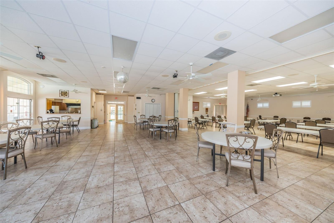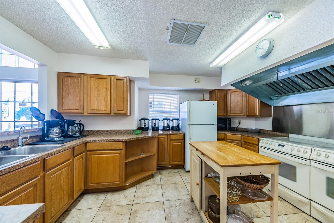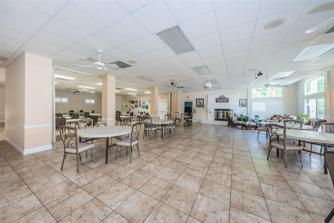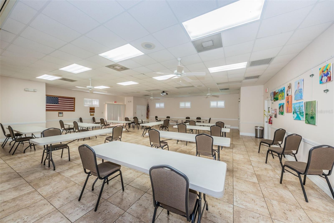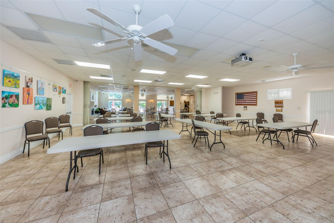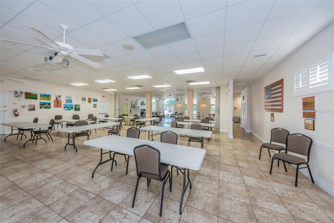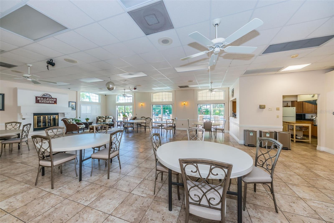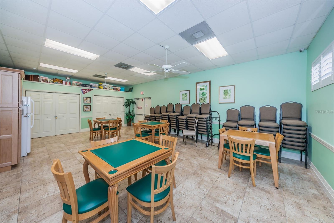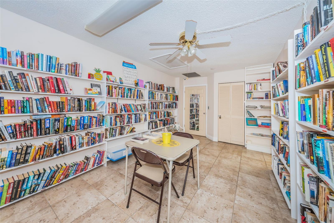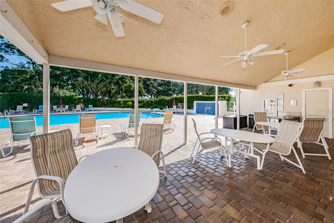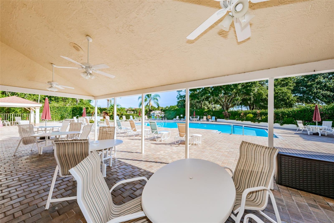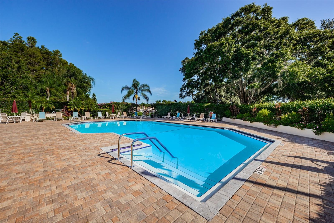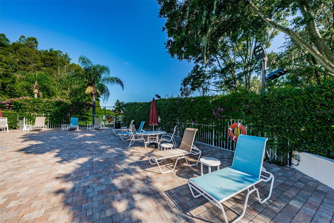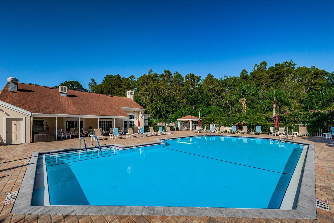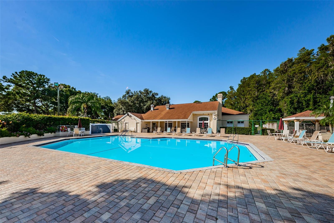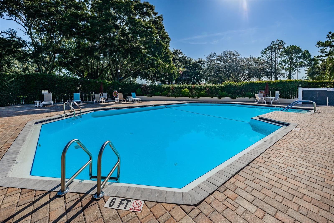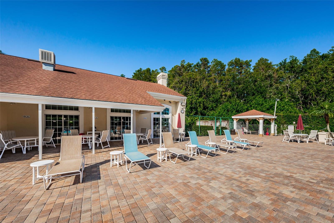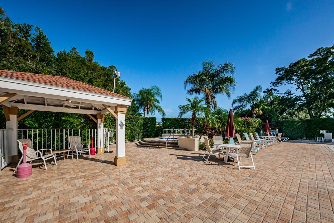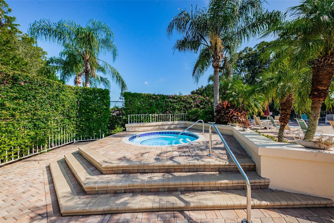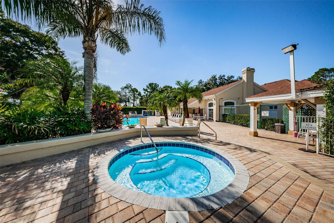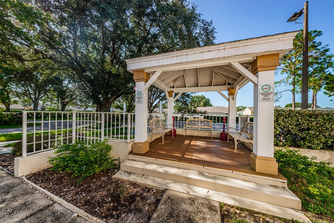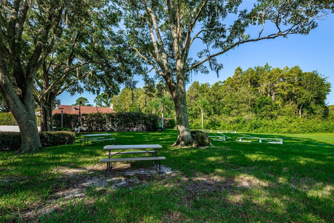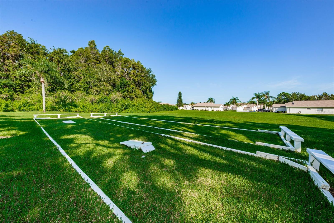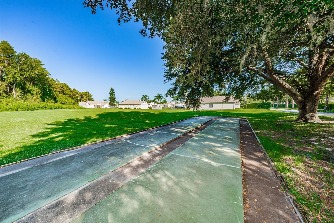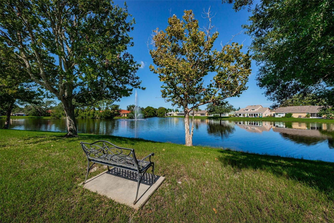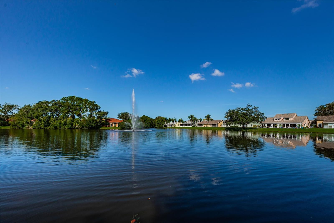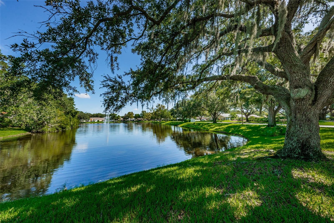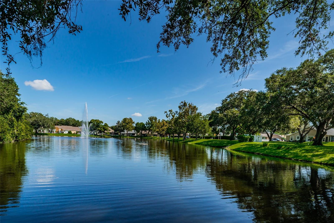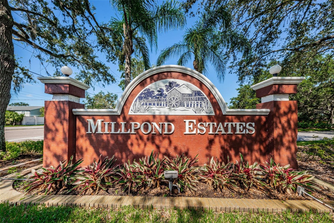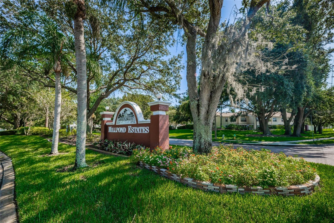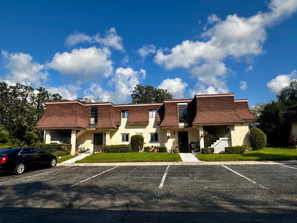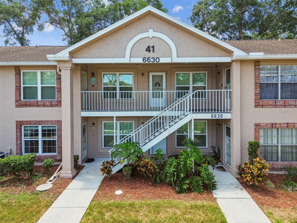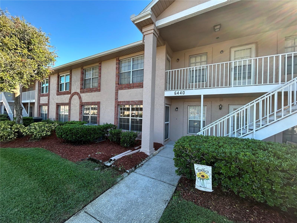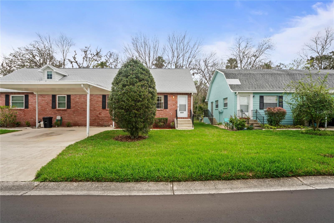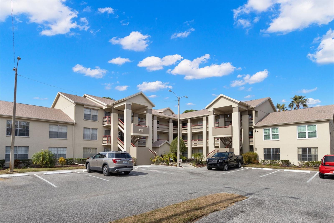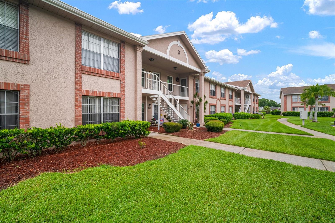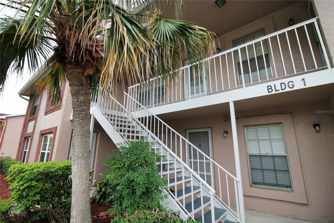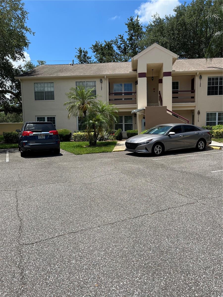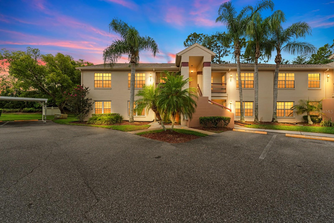PRICED AT ONLY: $160,000
Address: 7911 Hardwick Drive 414, NEW PORT RICHEY, FL 34653
Description
Welcome home to Millpond Estates an amenity rich community.
This ground level unit is situated in a peaceful community with beautiful hand scraped Acacia hardwood flooring throughout. Featuring approximately 1,036 square feet of living space, two bedrooms, two bathrooms a spacious kitchen with pantry and a lot of storage. Residents can enjoy the convenience of a private in unit laundry with full size washer and dryer and the carport just steps away. The primary suite boasts a large walk in closet and an updated bathroom. Enjoy your morning coffee on the all weather lanai overlooking the water and landscaping. The community is pet friendly, with no age restrictions. Residents can take advantage of the community's activities and amenities, resort style pool, spa and clubhouse. This central location is close to shopping and all conveniences, with a library and fitness center on site creating a comfortable and enjoyable living experience. Don't miss this well priced condo and schedule your tour today.
Property Location and Similar Properties
Payment Calculator
- Principal & Interest -
- Property Tax $
- Home Insurance $
- HOA Fees $
- Monthly -
For a Fast & FREE Mortgage Pre-Approval Apply Now
Apply Now
 Apply Now
Apply Now- MLS#: TB8407017 ( Residential )
- Street Address: 7911 Hardwick Drive 414
- Viewed: 14
- Price: $160,000
- Price sqft: $138
- Waterfront: No
- Year Built: 1988
- Bldg sqft: 1160
- Bedrooms: 2
- Total Baths: 2
- Full Baths: 2
- Garage / Parking Spaces: 58
- Days On Market: 22
- Additional Information
- Geolocation: 28.2182 / -82.6836
- County: PASCO
- City: NEW PORT RICHEY
- Zipcode: 34653
- Subdivision: Millpond Trace Condo
- Building: Millpond Trace Condo
- Elementary School: Deer Park Elementary PO
- Middle School: River Ridge Middle PO
- High School: River Ridge High PO
- Provided by: COLDWELL BANKER REALTY
- Contact: Jennifer Zulian
- 727-781-3700

- DMCA Notice
Features
Building and Construction
- Covered Spaces: 0.00
- Exterior Features: Sliding Doors
- Flooring: Ceramic Tile, Wood
- Living Area: 1036.00
- Roof: Shingle
Property Information
- Property Condition: Completed
School Information
- High School: River Ridge High-PO
- Middle School: River Ridge Middle-PO
- School Elementary: Deer Park Elementary-PO
Garage and Parking
- Garage Spaces: 0.00
- Open Parking Spaces: 0.00
Eco-Communities
- Pool Features: Gunite, In Ground
- Water Source: Public
Utilities
- Carport Spaces: 58.00
- Cooling: Central Air
- Heating: Central, Electric
- Pets Allowed: Cats OK, Dogs OK, Number Limit
- Sewer: Public Sewer
- Utilities: Cable Available, Cable Connected, Electricity Available, Electricity Connected, Phone Available, Public, Sewer Available, Sewer Connected
Finance and Tax Information
- Home Owners Association Fee Includes: Cable TV, Pool, Internet, Pest Control, Recreational Facilities, Sewer, Trash
- Home Owners Association Fee: 0.00
- Insurance Expense: 0.00
- Net Operating Income: 0.00
- Other Expense: 0.00
- Tax Year: 2024
Other Features
- Appliances: Dishwasher, Disposal, Dryer, Electric Water Heater, Ice Maker, Microwave, Range, Refrigerator, Washer
- Association Name: Coastal HOA Management Services
- Association Phone: Kyle Prichard
- Country: US
- Furnished: Unfurnished
- Interior Features: Eat-in Kitchen, Living Room/Dining Room Combo, Open Floorplan, Primary Bedroom Main Floor, Split Bedroom, Walk-In Closet(s), Window Treatments
- Legal Description: MILLPOND TRACE A CONDOMINIUM PHASE 4 CB 4 PG 112-114 UNIT 414 AND COMMON ELEMENTS OR 5286 PG 882
- Levels: One
- Area Major: 34653 - New Port Richey
- Occupant Type: Vacant
- Parcel Number: 16-26-15-004.G-000.00-414.0
- Style: Contemporary, Florida, Other
- Unit Number: 414
- View: Garden, Trees/Woods, Water
- Views: 14
- Zoning Code: MPUD
Nearby Subdivisions
Brandywine Condo 02
Cedar Pointe Condo Ph 01
Cedar Pointe Condo Ph 02
Glen Crest Condo
Little Creek
Magnolia Valley
Magnolia Valley Condo
Millpond Lakes Condo
Millpond Trace Condo
Millpond Trace Ph Ii
Sunnybrook Condo 02
Sunnybrook Condo 03
Sunnybrook Condo 06
Sunnybrook Condo 07
Sunnybrook Condo 09
Sunnybrook Condo 10
Sunnybrook Xi
Wilds Condo
Similar Properties
Contact Info
- The Real Estate Professional You Deserve
- Mobile: 904.248.9848
- phoenixwade@gmail.com
